Viewing Listing MLS# 2522311
Conway, SC 29526
- 3Beds
- 2Full Baths
- N/AHalf Baths
- 1,315SqFt
- 2017Year Built
- 0.23Acres
- MLS# 2522311
- Residential
- Detached
- Active
- Approx Time on Market5 months, 16 days
- AreaConway Area--Northern Edge of Conway South of Rt 22
- CountyHorry
- Subdivision Grier Crossing
Overview
A sparkling Barrier Reef pool welcomes you to your own private oasis. This 3 BR/ 2 BA home located in the established neighborhood of Grier Crossing and just a short drive to Downtown Conway or Hwy 22. This home has much to offer with the 9' ceilings throughout the home with a tray ceiling in the Master Bedroom, mature landscaping, LVP flooring in the living areas and tile in the bathrooms and kitchen. The kitchen boasts custom built solid maple cabinets with lots of storage, granite countertops, pantry and breakfast bar. The Master suite features his and hers sinks, a garden tub, a step in shower and WIC. Outside you will find your own private oasis in the backyard with screen porch, vinyl privacy fence and extra cement for patios. This home has gutters on the front and back of the home. This home is a must see! Ask your realtor about the many upgrades and transferrable warranties that this property has to offer!
Agriculture / Farm
Association Fees / Info
Hoa Frequency: Monthly
Hoa Fees: 45
Hoa: Yes
Hoa Includes: AssociationManagement, CommonAreas, Insurance
Bathroom Info
Total Baths: 2.00
Fullbaths: 2
Room Features
DiningRoom: KitchenDiningCombo
FamilyRoom: CeilingFans, VaultedCeilings
Kitchen: BreakfastBar, KitchenIsland, Pantry, SolidSurfaceCounters
Other: BedroomOnMainLevel, UtilityRoom
Bedroom Info
Beds: 3
Building Info
Levels: One
Year Built: 2017
Zoning: SF10
Style: Traditional
Construction Materials: VinylSiding
Buyer Compensation
Exterior Features
Patio and Porch Features: RearPorch, FrontPorch, Patio, Porch, Screened
Pool Features: InGround, OutdoorPool, Private
Foundation: Slab
Exterior Features: Fence, Pool, Porch, Patio
Financial
Garage / Parking
Parking Capacity: 4
Garage: Yes
Parking Type: Detached, Garage, TwoCarGarage, GarageDoorOpener
Garage Spaces: 2
Green / Env Info
Interior Features
Floor Cover: Carpet, LuxuryVinyl, LuxuryVinylPlank, Tile, Vinyl
Laundry Features: WasherHookup
Furnished: Unfurnished
Interior Features: SplitBedrooms, BreakfastBar, BedroomOnMainLevel, KitchenIsland, SolidSurfaceCounters
Appliances: Dishwasher, Disposal, Range
Lot Info
Acres: 0.23
Lot Description: OutsideCityLimits, Rectangular, RectangularLot
Misc
Pool Private: Yes
Offer Compensation
Other School Info
Property Info
County: Horry
Stipulation of Sale: None
Property Sub Type Additional: Detached
Security Features: SmokeDetectors
Disclosures: CovenantsRestrictionsDisclosure,SellerDisclosure
Construction: Resale
Room Info
Sold Info
Sqft Info
Building Sqft: 1878
Living Area Source: Assessor
Sqft: 1315
Tax Info
Unit Info
Utilities / Hvac
Heating: Central, Electric
Cooling: CentralAir
Cooling: Yes
Utilities Available: ElectricityAvailable, SewerAvailable, WaterAvailable
Heating: Yes
Water Source: Public
Waterfront / Water
Schools
Elem: Homewood Elementary School
Middle: Whittemore Park Middle School
High: Conway High School
Courtesy of Sansbury Butler Properties














 Recent Posts RSS
Recent Posts RSS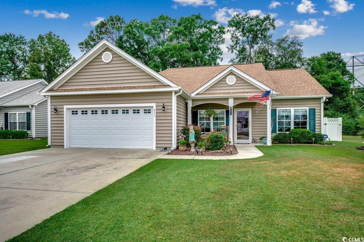
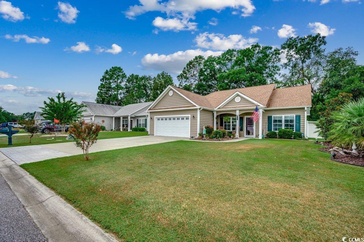
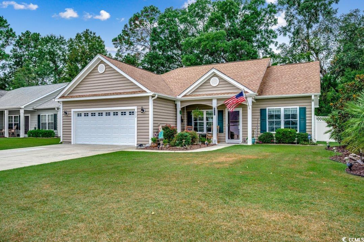
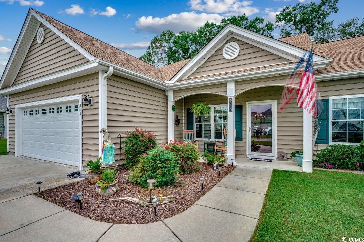
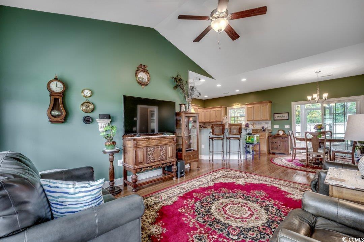
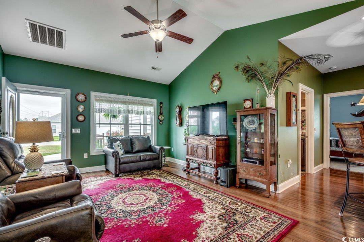
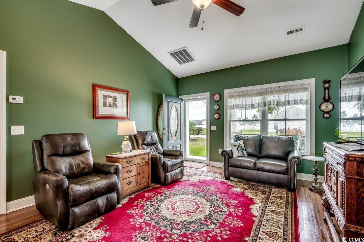
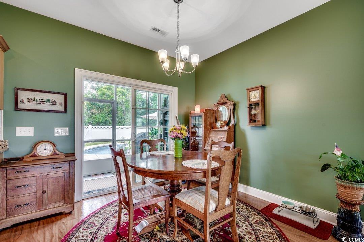
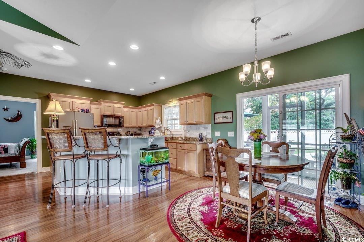
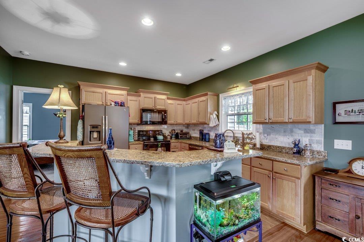
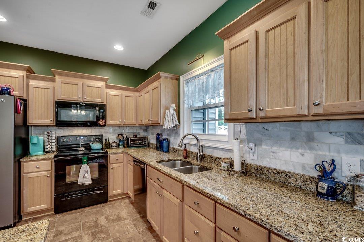
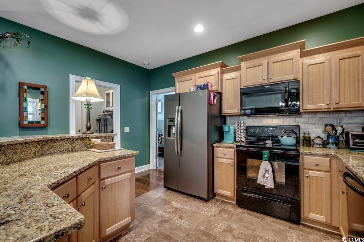
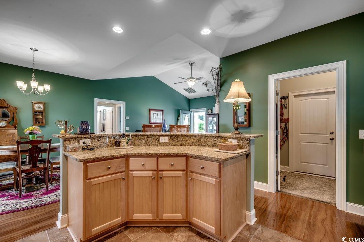
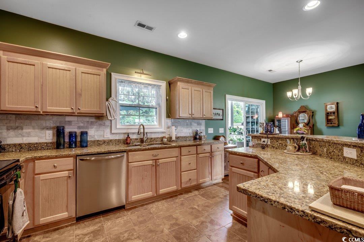
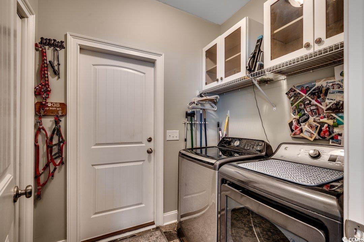
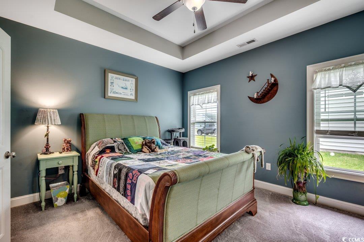
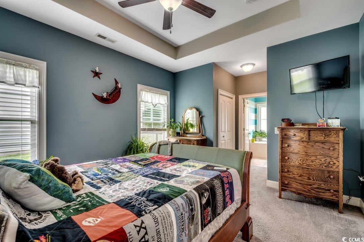
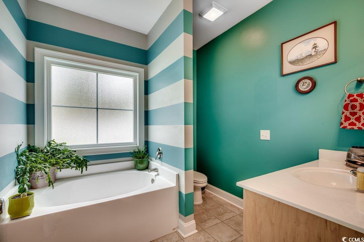
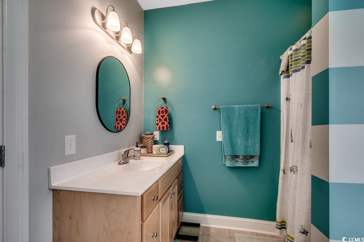
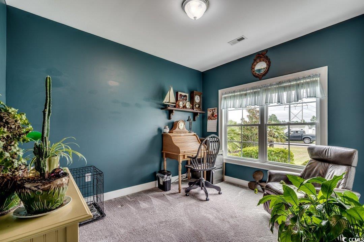
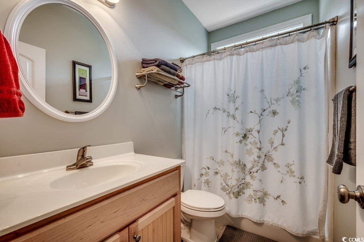
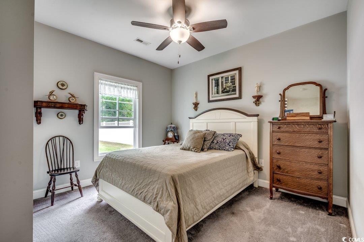
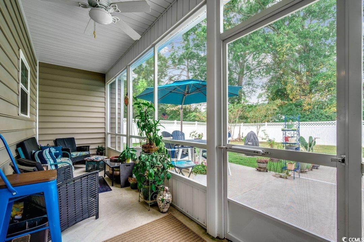
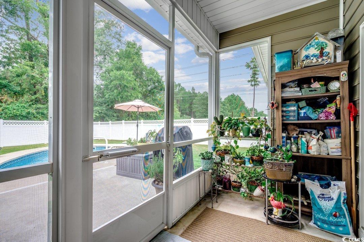
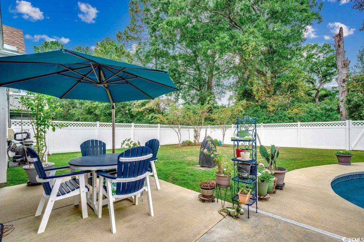
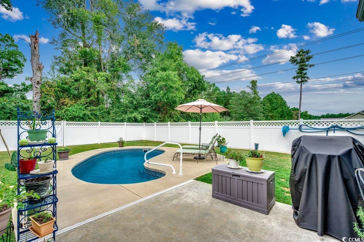
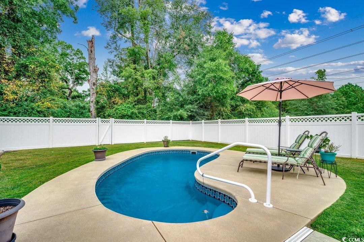
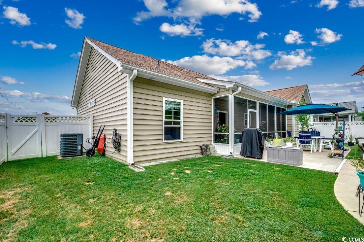
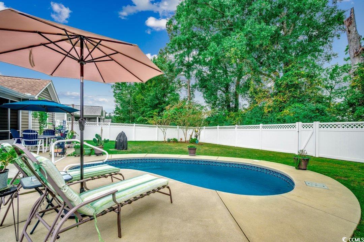
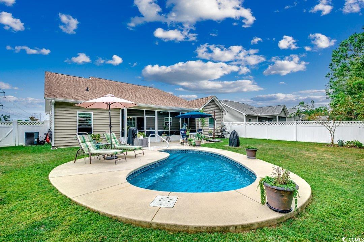
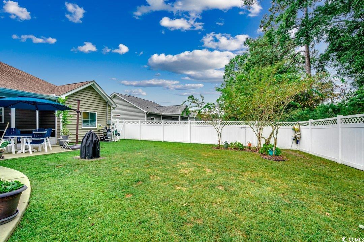
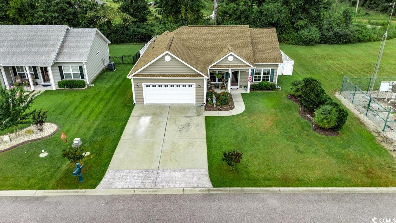
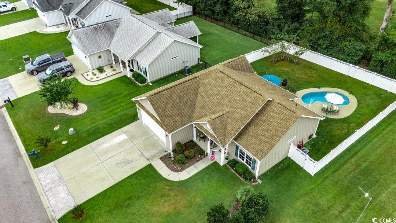
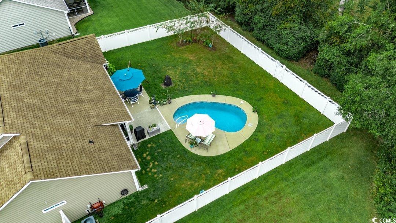
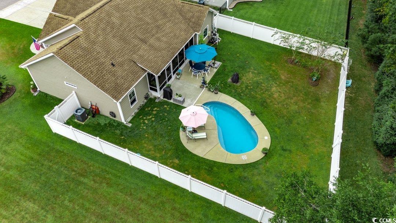
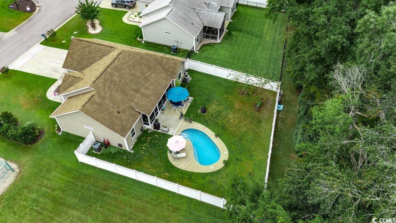
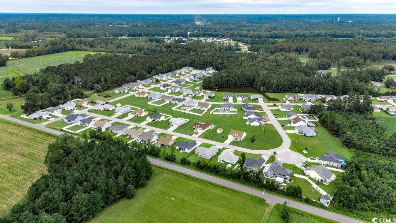
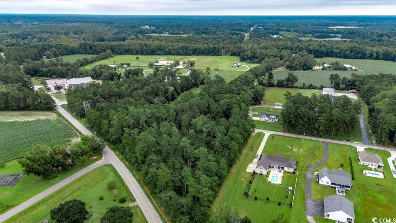
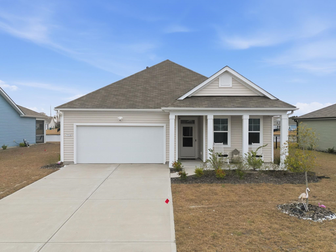
 MLS# 2605179
MLS# 2605179 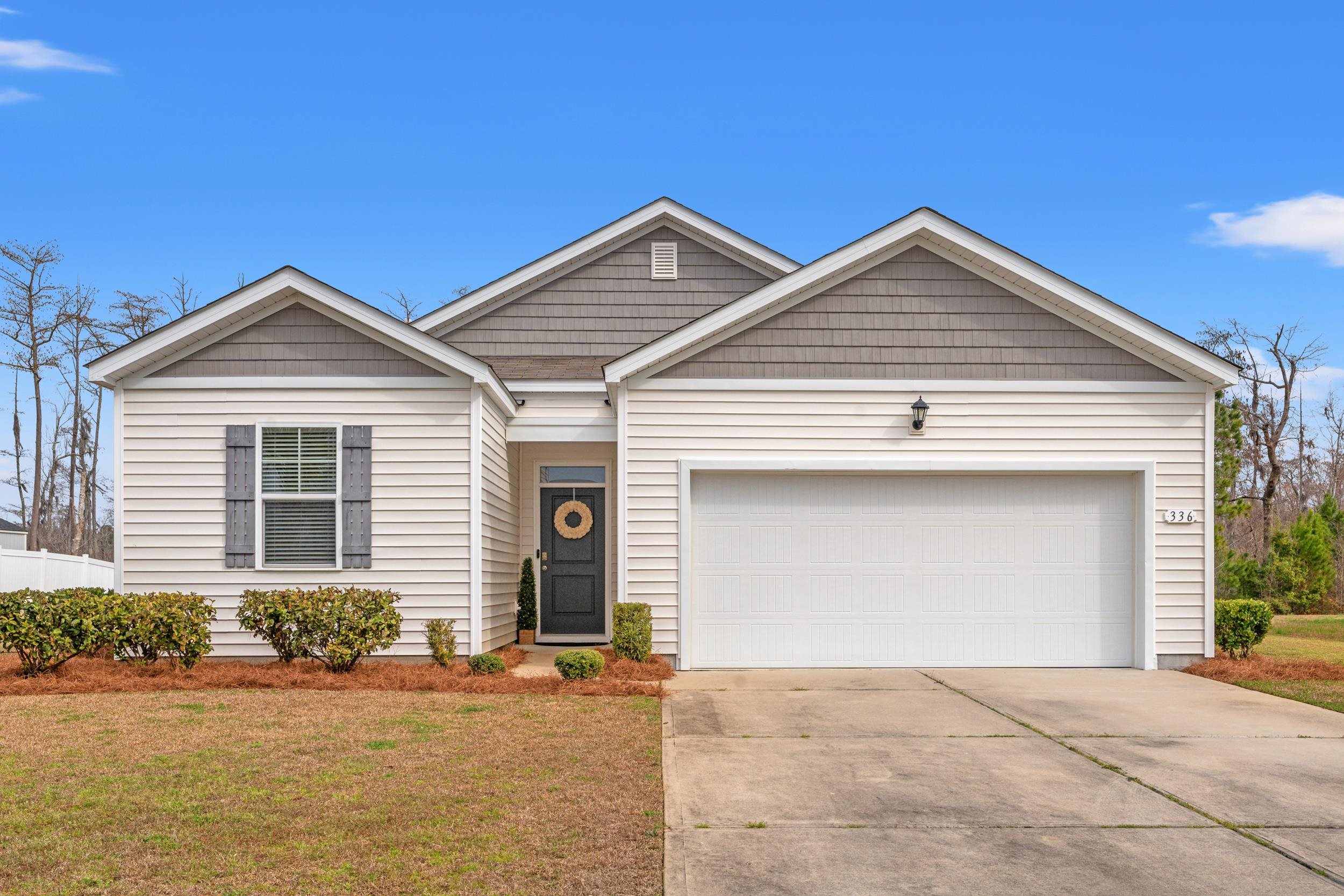

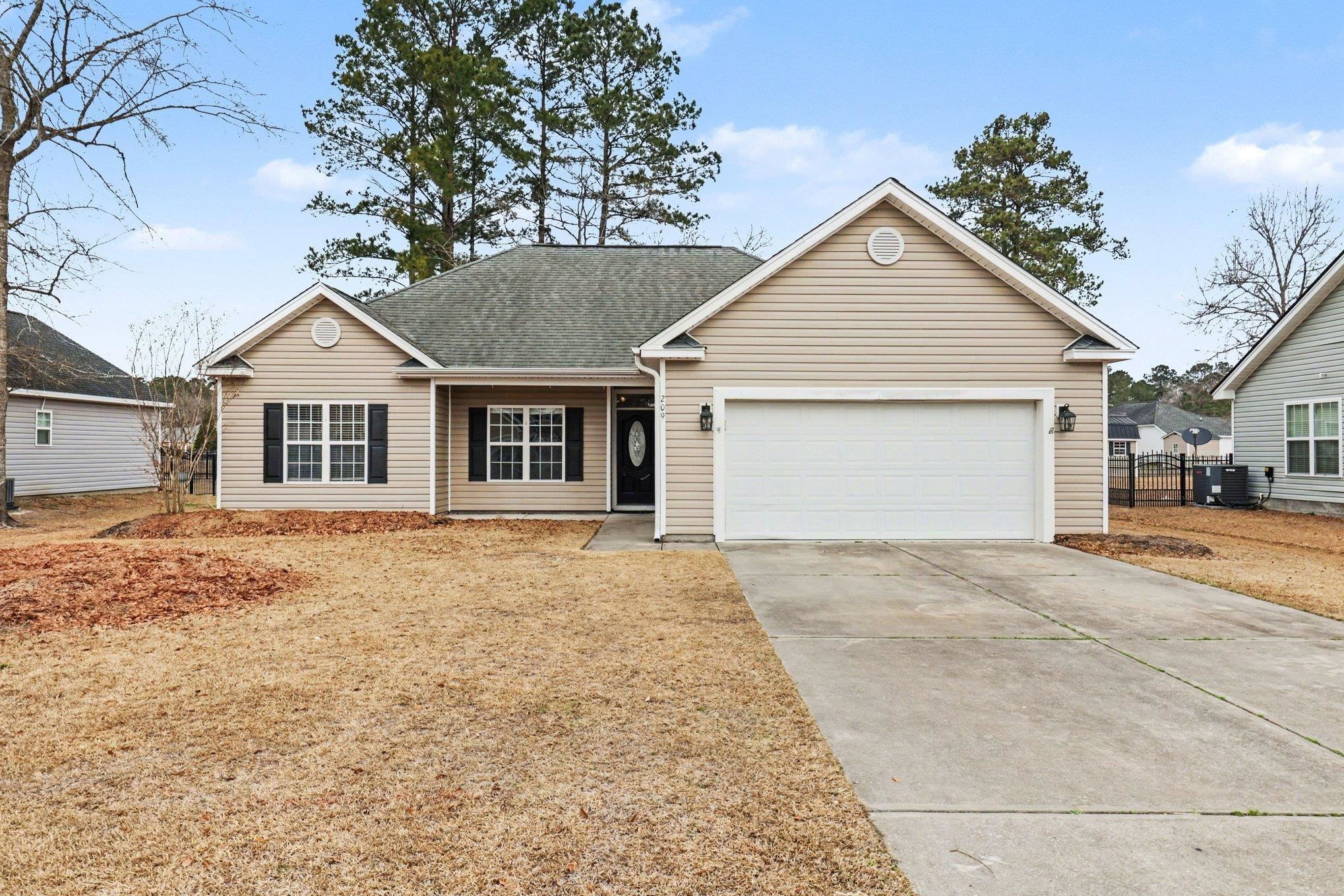

 Provided courtesy of © Copyright 2026 Coastal Carolinas Multiple Listing Service, Inc.®. Information Deemed Reliable but Not Guaranteed. © Copyright 2026 Coastal Carolinas Multiple Listing Service, Inc.® MLS. All rights reserved. Information is provided exclusively for consumers’ personal, non-commercial use, that it may not be used for any purpose other than to identify prospective properties consumers may be interested in purchasing.
Images related to data from the MLS is the sole property of the MLS and not the responsibility of the owner of this website. MLS IDX data last updated on 02-27-2026 3:07 PM EST.
Any images related to data from the MLS is the sole property of the MLS and not the responsibility of the owner of this website.
Provided courtesy of © Copyright 2026 Coastal Carolinas Multiple Listing Service, Inc.®. Information Deemed Reliable but Not Guaranteed. © Copyright 2026 Coastal Carolinas Multiple Listing Service, Inc.® MLS. All rights reserved. Information is provided exclusively for consumers’ personal, non-commercial use, that it may not be used for any purpose other than to identify prospective properties consumers may be interested in purchasing.
Images related to data from the MLS is the sole property of the MLS and not the responsibility of the owner of this website. MLS IDX data last updated on 02-27-2026 3:07 PM EST.
Any images related to data from the MLS is the sole property of the MLS and not the responsibility of the owner of this website.