Viewing Listing MLS# 2522204
Conway, SC 29526
- 3Beds
- 2Full Baths
- N/AHalf Baths
- 1,240SqFt
- 2025Year Built
- 0.20Acres
- MLS# 2522204
- Residential
- Detached
- Active
- Approx Time on Market5 months, 16 days
- AreaConway Area--West Edge of Conway Between 501 & 378
- CountyHorry
- Subdivision Windsor Farms
Overview
The Haley plan offers a comfortable and convenient living space with 3 bedrooms, 2 full bathrooms and a finished two car garage. The interior of this home has granite countertops in the kitchen and both bathrooms, cabinets with crown molding and soft close doors and drawers, stainless steel appliances, luxury vinyl plank flooring throughout, 9ft or vaulted ceilings, ceiling fans in all bedrooms, LED flushed lighting, pendant lights and much more. The exterior of the home has a completely sodded yard with plant beds, an irrigation system, front porch gutter, a covered rear back porch with a ceiling fan, window screens, sliding door screen, pull down stairs to access the spacious storage above the garage and a garage door with windows and two remotes. The location of Windsor Farms in Conway SC, offers easy access to both the historic downtown area and the Grand Strand beaches. Pictures may vary depending on buyer design choices.
Agriculture / Farm
Association Fees / Info
Hoa Frequency: Monthly
Hoa Fees: 34
Hoa: Yes
Hoa Includes: CommonAreas
Community Features: GolfCartsOk, LongTermRentalAllowed
Assoc Amenities: OwnerAllowedGolfCart, OwnerAllowedMotorcycle
Bathroom Info
Total Baths: 2.00
Fullbaths: 2
Room Features
DiningRoom: KitchenDiningCombo
Kitchen: BreakfastBar, Pantry, StainlessSteelAppliances, SolidSurfaceCounters
LivingRoom: CeilingFans, VaultedCeilings
Other: BedroomOnMainLevel, EntranceFoyer, UtilityRoom
Bedroom Info
Beds: 3
Building Info
New Construction: Yes
Levels: One
Year Built: 2025
Zoning: SF
Style: Traditional
Development Status: NewConstruction
Buyer Compensation
Exterior Features
Patio and Porch Features: RearPorch, FrontPorch, Patio
Foundation: Slab
Exterior Features: SprinklerIrrigation, Porch, Patio
Financial
Garage / Parking
Parking Capacity: 4
Garage: Yes
Parking Type: Attached, Garage, TwoCarGarage, GarageDoorOpener
Attached Garage: Yes
Garage Spaces: 2
Green / Env Info
Interior Features
Floor Cover: LuxuryVinyl, LuxuryVinylPlank
Laundry Features: WasherHookup
Furnished: Unfurnished
Interior Features: Attic, CeilingFans, LinenCloset, MainLevelPrimary, PullDownAtticStairs, PermanentAtticStairs, SeparateShower, VaultedCeilings, WalkInClosets, BreakfastBar, BedroomOnMainLevel, EntranceFoyer, StainlessSteelAppliances, SolidSurfaceCounters
Appliances: Dishwasher, Disposal, Microwave, Range
Lot Info
Acres: 0.20
Lot Description: OutsideCityLimits
Misc
Offer Compensation
Other School Info
Property Info
County: Horry
Stipulation of Sale: None
Property Sub Type Additional: Detached
Security Features: SmokeDetectors
Construction: NeverOccupied
Room Info
Sold Info
Sqft Info
Building Sqft: 1817
Living Area Source: PublicRecords
Sqft: 1240
Tax Info
Unit Info
Utilities / Hvac
Heating: Central, Electric
Cooling: CentralAir
Cooling: Yes
Utilities Available: SewerAvailable, UndergroundUtilities, WaterAvailable
Heating: Yes
Water Source: Public
Waterfront / Water
Directions
Take Hwy 501 towards Conway, turn onto Hwy 548 beside the Tractor Supply Company Store and Windsor Farms is located approximately one mile on the left. Turn into Windsor Farms, take the first left onto Shallow Cove Dr and home will be located on the left.Courtesy of Tradd Residential














 Recent Posts RSS
Recent Posts RSS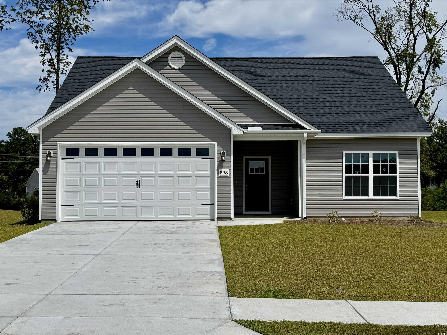
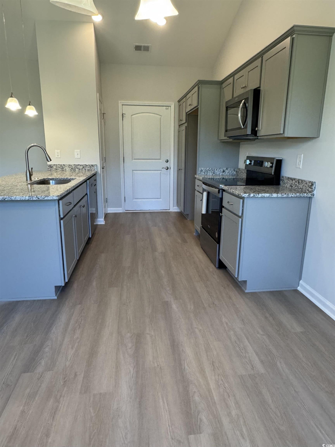
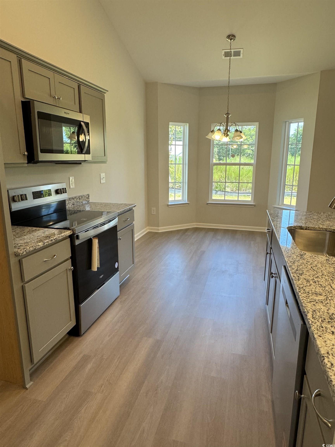
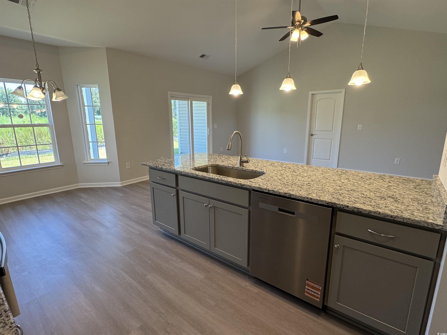
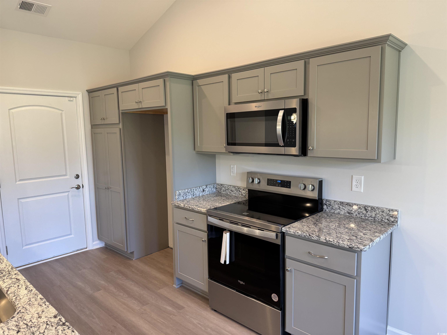
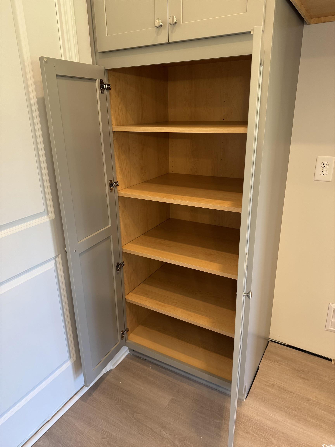
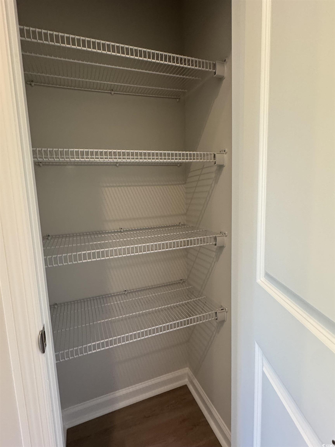
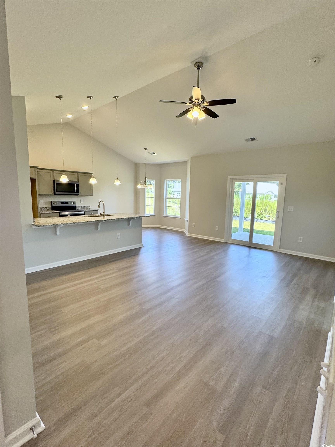
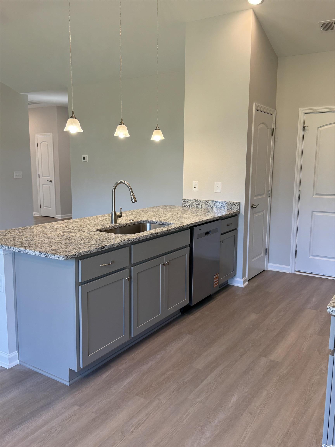

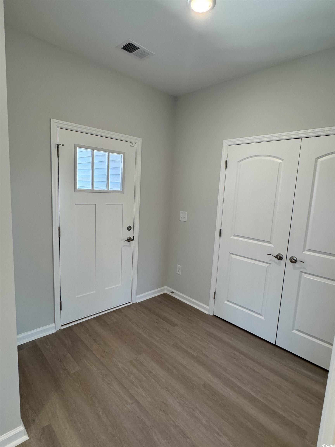
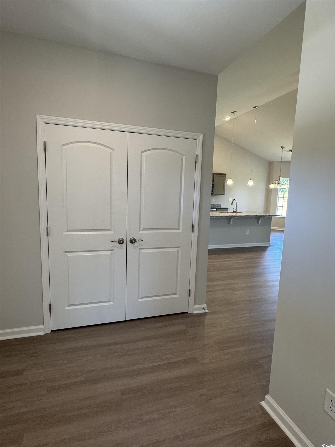
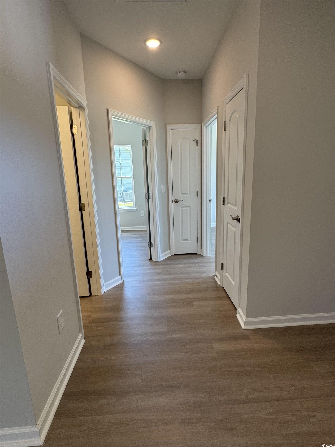
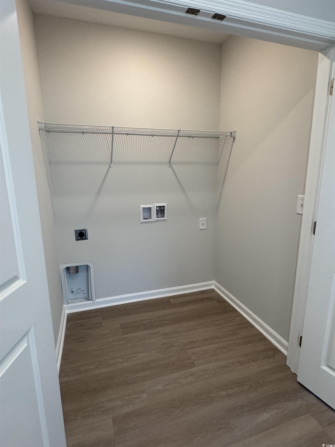
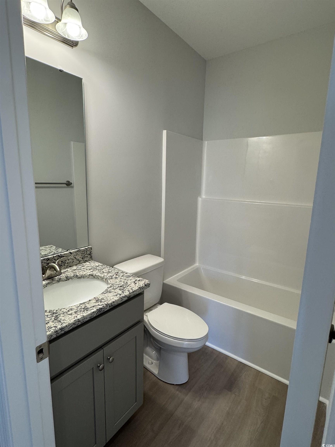
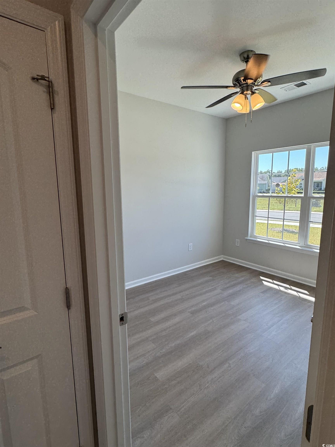
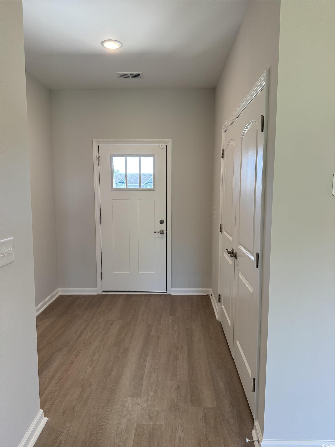
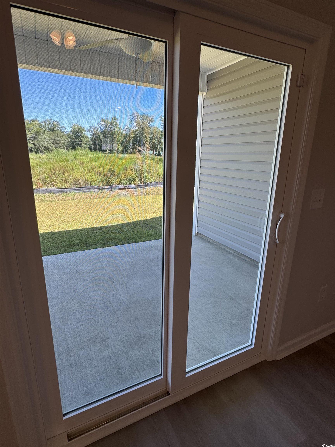
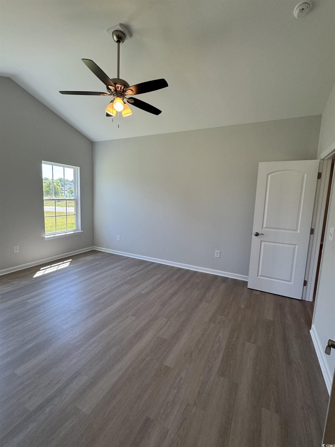
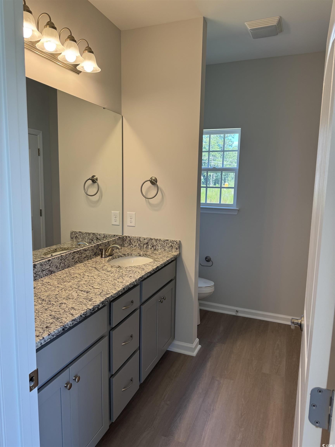
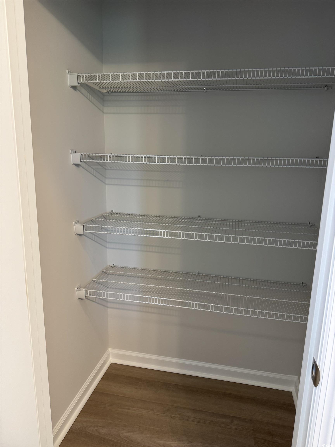
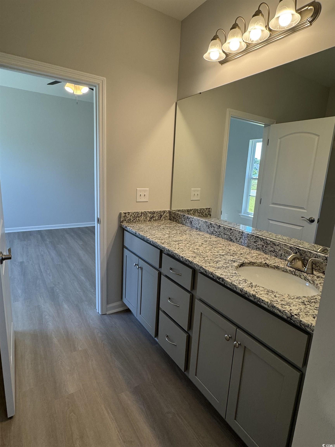
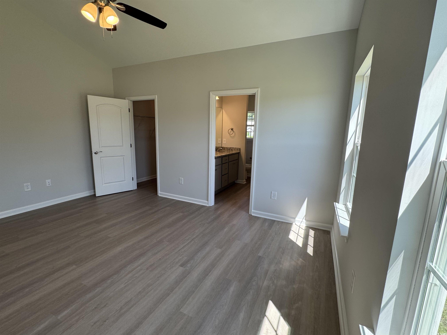
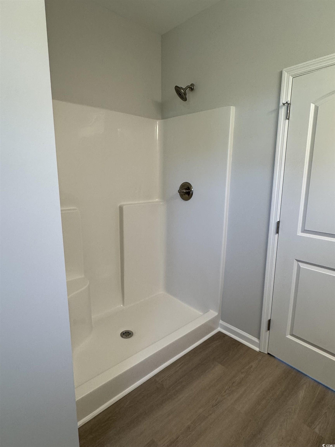

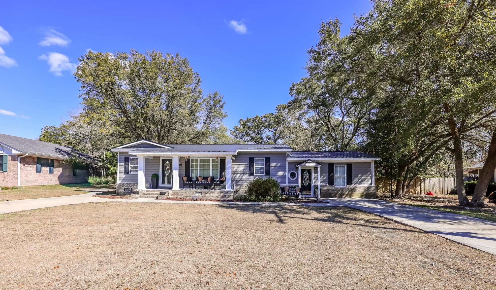
 MLS# 2605090
MLS# 2605090 


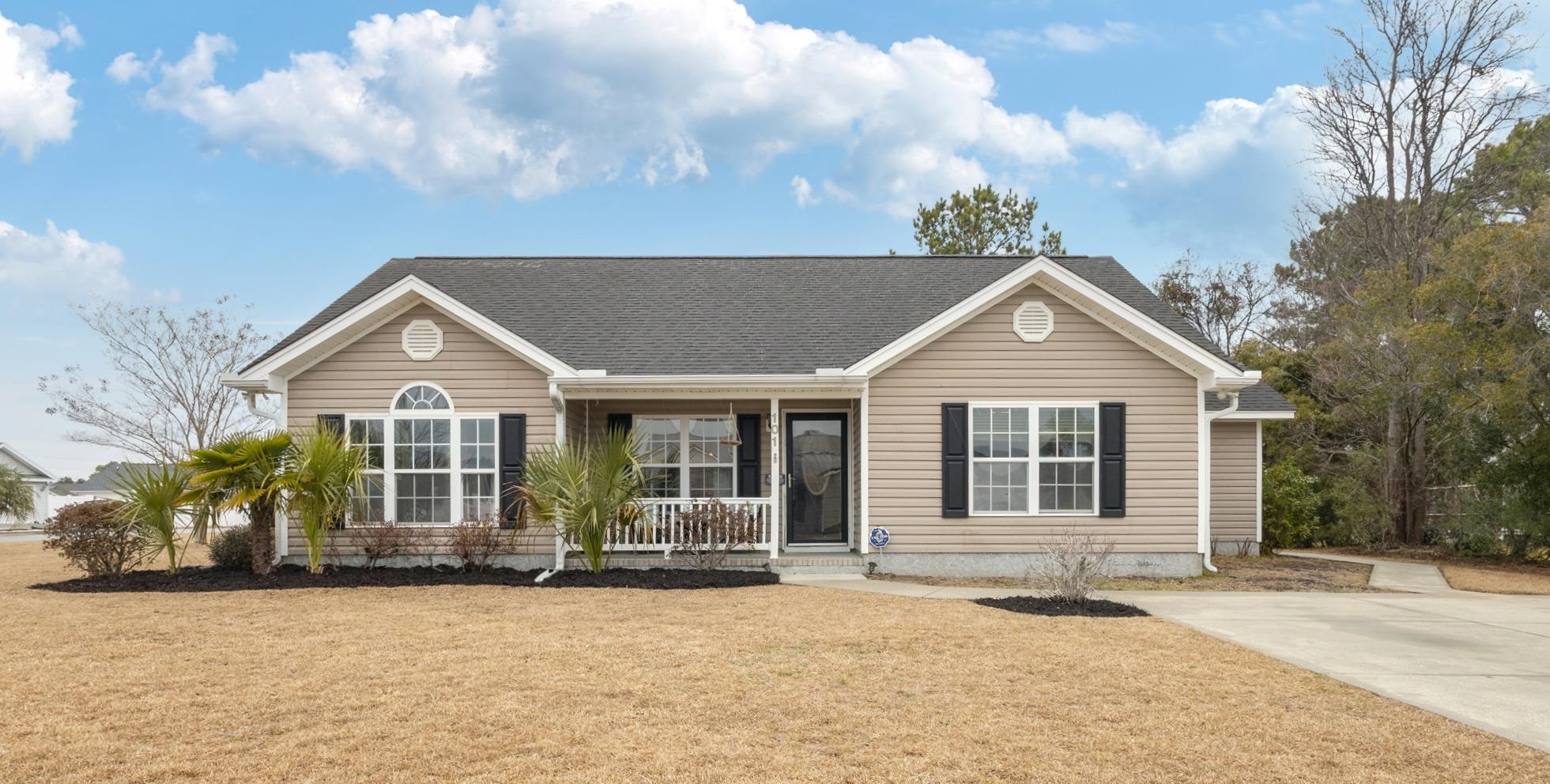
 Provided courtesy of © Copyright 2026 Coastal Carolinas Multiple Listing Service, Inc.®. Information Deemed Reliable but Not Guaranteed. © Copyright 2026 Coastal Carolinas Multiple Listing Service, Inc.® MLS. All rights reserved. Information is provided exclusively for consumers’ personal, non-commercial use, that it may not be used for any purpose other than to identify prospective properties consumers may be interested in purchasing.
Images related to data from the MLS is the sole property of the MLS and not the responsibility of the owner of this website. MLS IDX data last updated on 02-27-2026 6:29 AM EST.
Any images related to data from the MLS is the sole property of the MLS and not the responsibility of the owner of this website.
Provided courtesy of © Copyright 2026 Coastal Carolinas Multiple Listing Service, Inc.®. Information Deemed Reliable but Not Guaranteed. © Copyright 2026 Coastal Carolinas Multiple Listing Service, Inc.® MLS. All rights reserved. Information is provided exclusively for consumers’ personal, non-commercial use, that it may not be used for any purpose other than to identify prospective properties consumers may be interested in purchasing.
Images related to data from the MLS is the sole property of the MLS and not the responsibility of the owner of this website. MLS IDX data last updated on 02-27-2026 6:29 AM EST.
Any images related to data from the MLS is the sole property of the MLS and not the responsibility of the owner of this website.