Viewing Listing MLS# 2522049
Myrtle Beach, SC 29577
- 2Beds
- 2Full Baths
- N/AHalf Baths
- 1,472SqFt
- 2021Year Built
- 0.10Acres
- MLS# 2522049
- Residential
- SemiDetached
- Active
- Approx Time on Market5 months, 17 days
- AreaMyrtle Beach Area--48th Ave N To 79th Ave N
- CountyHorry
- Subdivision Grande Dunes - Del Webb
Overview
MOTIVATED SELLER!! BRING OFFER!! TAKE A LOOK AT THIS VILLA!! This meticulously maintained, move-in-ready two-bedroom villa includes an office or den that can readily be utilized as a third bedroom. The villa features a prime location adjacent to a protected wooded area, providing desirable privacy. Throughout the home, one will find plantation shutters and ceiling fans, along with craftsman-style baseboards, crown molding, and custom window trim. Luxury vinyl plank flooring enhances the aesthetic of the main living areas. The kitchen is distinguished by three notable upgrades: a custom walk-in pantry that no other Serenity model offers, a sleek glass-tile backsplash, and elegant quartz countertops. A striking tray ceiling accentuates the primary bedroom, while the primary bathroom features a double vanity and a frameless shower door. The great room features three-panel, multi-slide patio doors that allow for ample natural light and facilitate a seamless integration of indoor and outdoor spaces. The exterior includes a travertine-tiled porch and a stained patio, complete with a gas line suitable for grilling. The property also boasts a well-appointed laundry room and a two-car garage, which contains a workbench and provisions for a generator setup. Located at 6013 Tramonto, this property is poised for you to call it home. Situated in the prestigious Grande Dunes area, the villa is part of the esteemed Del Webb Amenity Center, positioned along the Intracoastal Waterway, which features a day dock. Amenities offered include both indoor and outdoor pools, fitness facilities, bocce and pickleball courts, a fire pit, and a dynamic schedule of social activities. Furthermore, the Grande Dunes Ocean Club provides exclusive oceanfront access, fine dining, and resort-style experiences, establishing this property as a pinnacle of luxury and comfort within the 55-plus living community.
Agriculture / Farm
Association Fees / Info
Hoa Frequency: Monthly
Hoa Fees: 437
Hoa: Yes
Community Features: Clubhouse, GolfCartsOk, RecreationArea, TennisCourts, LongTermRentalAllowed, Pool
Assoc Amenities: Clubhouse, OwnerAllowedGolfCart, OwnerAllowedMotorcycle, PetRestrictions, TennisCourts
Bathroom Info
Total Baths: 2.00
Fullbaths: 2
Room Dimensions
Bedroom2: 10x13
DiningRoom: 14x11
GreatRoom: 14x17
PrimaryBedroom: 12x15
Room Level
Bedroom2: First
PrimaryBedroom: First
Bedroom Info
Beds: 2
Building Info
Num Stories: 1
Levels: One
Year Built: 2021
Zoning: Residentia
Style: Ranch
Construction Materials: HardiplankType
Builders Name: Pulte
Builder Model: Serenity
Buyer Compensation
Exterior Features
Pool Features: Community, OutdoorPool
Foundation: Slab
Financial
Garage / Parking
Parking Capacity: 4
Garage: Yes
Parking Type: Attached, Garage, TwoCarGarage, GarageDoorOpener
Attached Garage: Yes
Garage Spaces: 2
Green / Env Info
Interior Features
Floor Cover: LuxuryVinyl, LuxuryVinylPlank, Tile
Laundry Features: WasherHookup
Furnished: Unfurnished
Interior Features: BreakfastBar, BedroomOnMainLevel, StainlessSteelAppliances
Appliances: Dishwasher, Microwave, Range, Refrigerator, Dryer, Washer
Lot Info
Acres: 0.10
Misc
Pets Allowed: OwnerOnly, Yes
Offer Compensation
Other School Info
Property Info
County: Horry
Senior Community: Yes
Stipulation of Sale: None
Security Features: SmokeDetectors
Disclosures: CovenantsRestrictionsDisclosure,SellerDisclosure
Construction: Resale
Room Info
Sold Info
Sqft Info
Building Sqft: 2054
Living Area Source: PublicRecords
Sqft: 1472
Tax Info
Unit Info
Utilities / Hvac
Waterfront / Water
Schools
Elem: Myrtle Beach Elementary School
Middle: Myrtle Beach Middle School
High: Myrtle Beach High School
Directions
From 501 take north on Hwy 17 Bypass, left on 62nd ave N., left on Claire Chapin Epps Dr., left on Fontane Way, right on Tramonto St., 6013 will be on your right.Courtesy of Re/max Southern Shores - Cell: 843-458-6753














 Recent Posts RSS
Recent Posts RSS
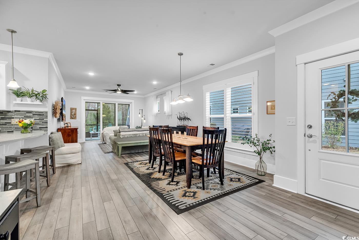
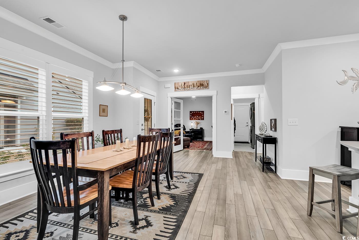
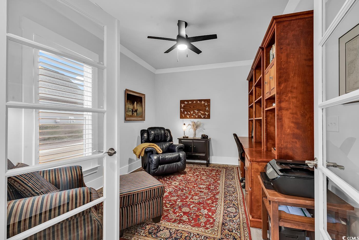
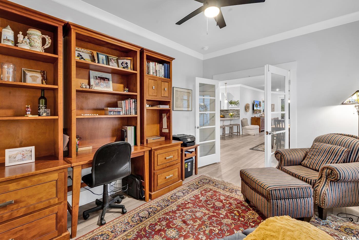
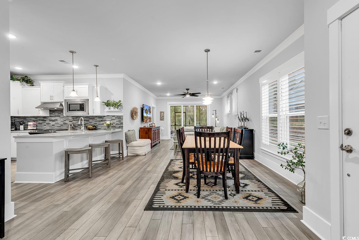
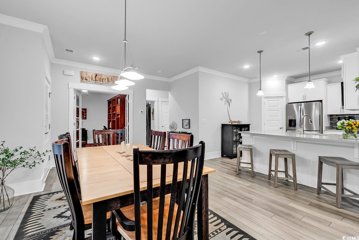
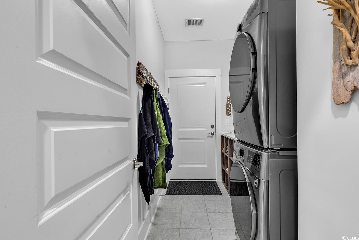
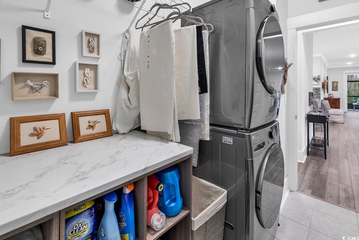
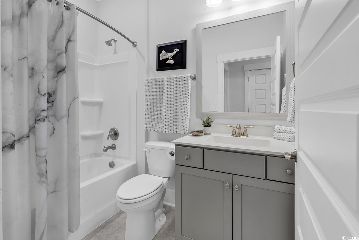
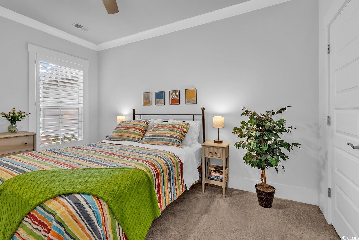
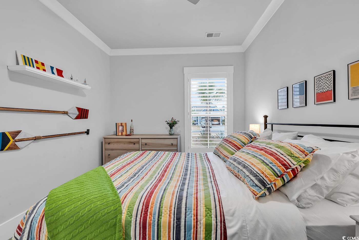
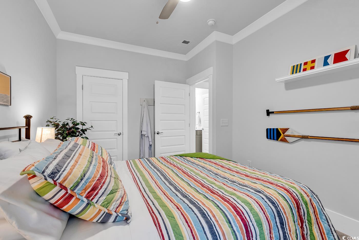
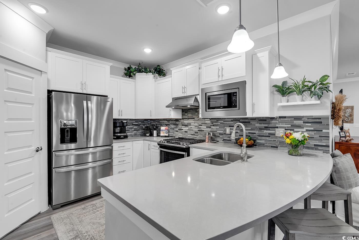
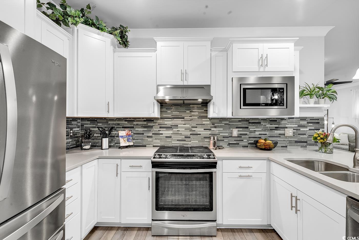
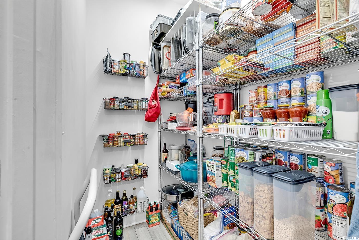
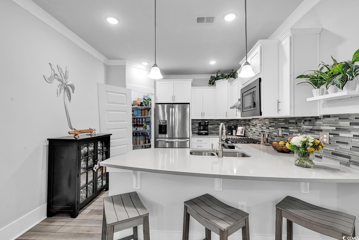
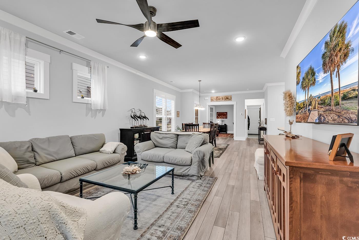
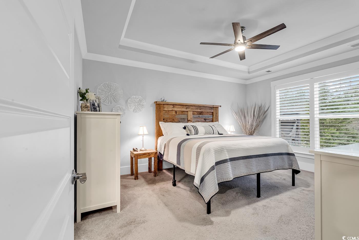
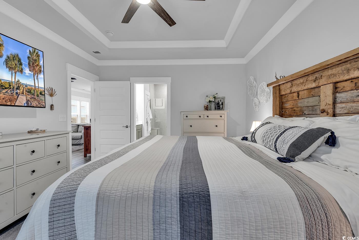
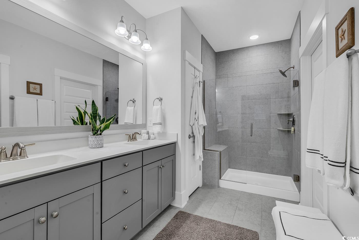
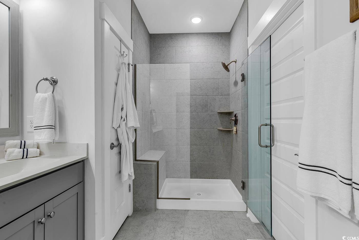
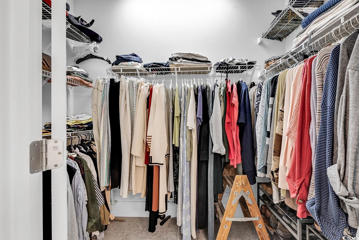
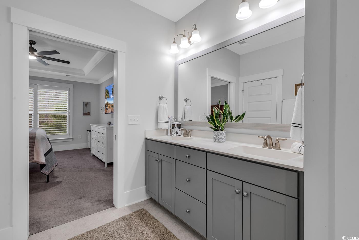
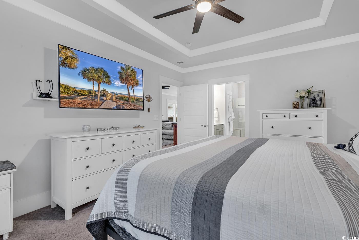
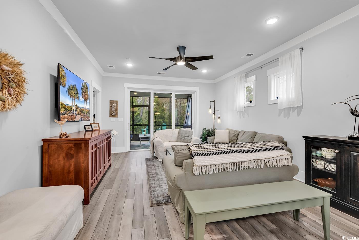
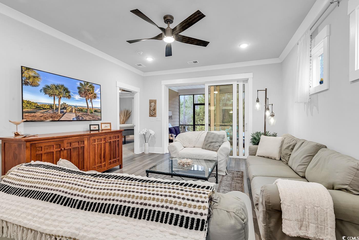
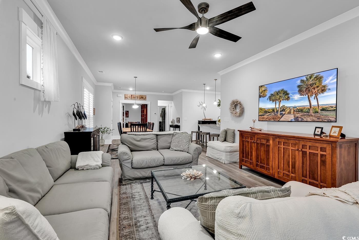
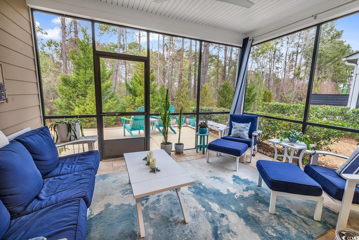
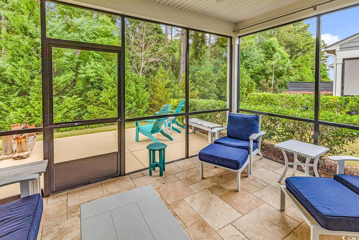
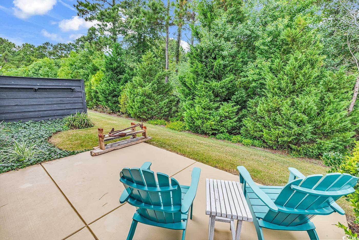
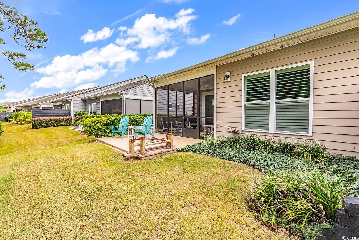
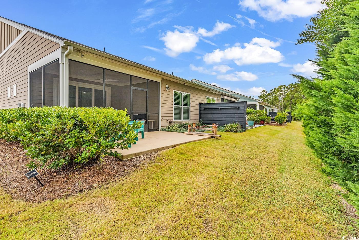
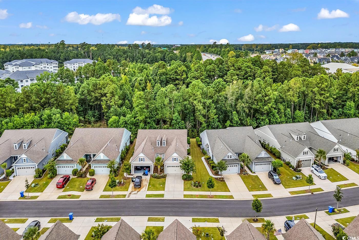
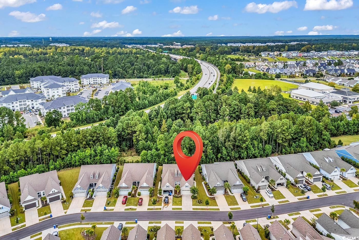
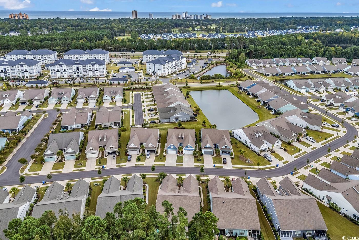
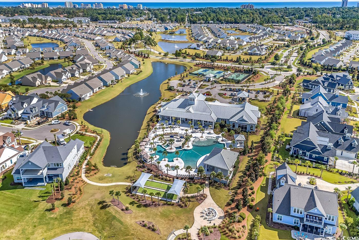
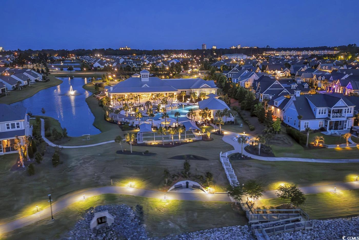
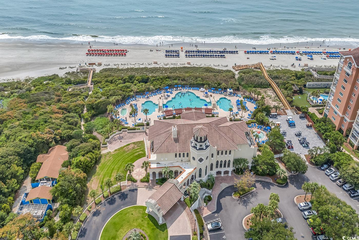
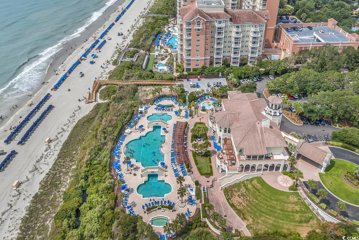
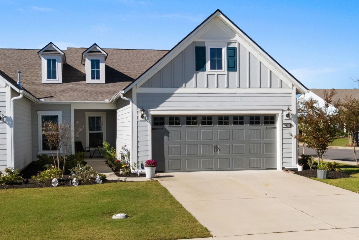
 MLS# 2605030
MLS# 2605030 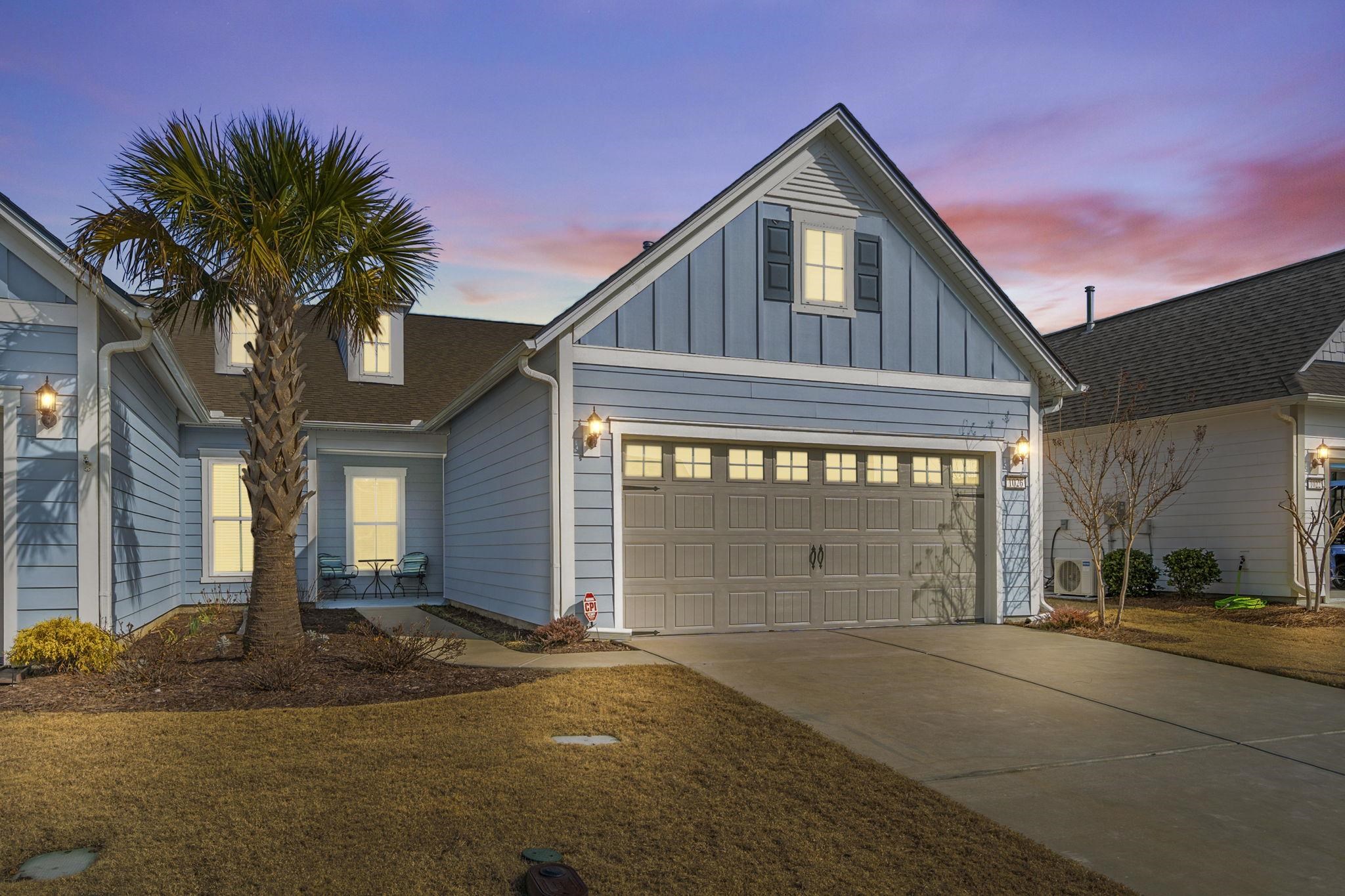

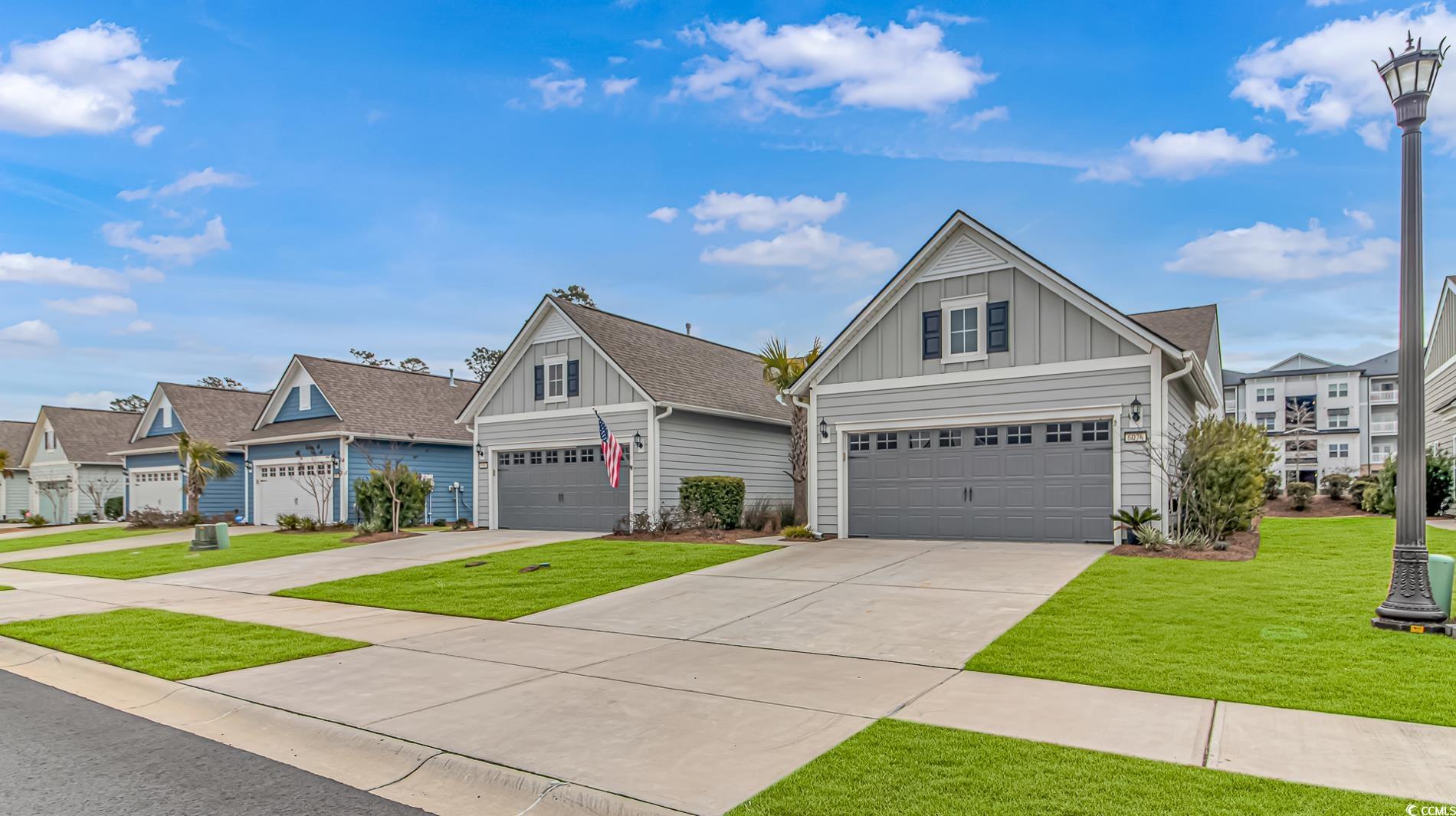
 Provided courtesy of © Copyright 2026 Coastal Carolinas Multiple Listing Service, Inc.®. Information Deemed Reliable but Not Guaranteed. © Copyright 2026 Coastal Carolinas Multiple Listing Service, Inc.® MLS. All rights reserved. Information is provided exclusively for consumers’ personal, non-commercial use, that it may not be used for any purpose other than to identify prospective properties consumers may be interested in purchasing.
Images related to data from the MLS is the sole property of the MLS and not the responsibility of the owner of this website. MLS IDX data last updated on 02-26-2026 11:00 PM EST.
Any images related to data from the MLS is the sole property of the MLS and not the responsibility of the owner of this website.
Provided courtesy of © Copyright 2026 Coastal Carolinas Multiple Listing Service, Inc.®. Information Deemed Reliable but Not Guaranteed. © Copyright 2026 Coastal Carolinas Multiple Listing Service, Inc.® MLS. All rights reserved. Information is provided exclusively for consumers’ personal, non-commercial use, that it may not be used for any purpose other than to identify prospective properties consumers may be interested in purchasing.
Images related to data from the MLS is the sole property of the MLS and not the responsibility of the owner of this website. MLS IDX data last updated on 02-26-2026 11:00 PM EST.
Any images related to data from the MLS is the sole property of the MLS and not the responsibility of the owner of this website.