Viewing Listing MLS# 2521979
Myrtle Beach, SC 29577
- 4Beds
- 3Full Baths
- N/AHalf Baths
- 2,093SqFt
- 2010Year Built
- 0.13Acres
- MLS# 2521979
- Residential
- Detached
- Active
- Approx Time on Market4 months, 9 days
- AreaMyrtle Beach Area--Southern Limit To 10th Ave N
- CountyHorry
- Subdivision Emmens Preserve - Market Common
Overview
Welcome to this stunning Crepe Myrtle home by Lennar, perfectly situated in the highly sought-after Market Common community of Emmens Preserve. Offering 2,093 sq ft of thoughtfully designed living space, this home has been meticulously maintained and beautifully upgraded, reflecting true pride of ownership. Step inside to find an inviting open layout with hardwood floors, elegant crown molding, and a tray ceiling that add sophistication throughout. The gas fireplace creates a warm focal point in the living area, while solar tube skylights fill the home with natural light. The kitchen and dining areas flow seamlessly to a tiled screened porch with custom shades, overlooking your private fenced yard with a spacious brick patioperfect for entertaining or quiet relaxation. The owners suite is a retreat of its own, featuring a walk-in closet and a luxurious en-suite bath with dual vanities. Upstairs, the second-level family room with a full bath offers versatilityideal as a media room, guest suite, or easily converted into a 4th bedroom. Additional features include Central water filtration system, In-duct air purifier system, laundry room with pantry, Irrigation system, newer roof (2022), Hurricane shutters (2022), Exterior repainted (2019), New A/C units (2019) Living in Emmens Preserve means enjoying resort-style amenities: a sparkling pool, lakes, outdoor kitchens, fire pits, grill area, fitness center, playground, and clubhouse. Neighbors become friends in this welcoming community, and the Market Commons shops, dining, entertainment, and parks are just a short walk away. This home offers style, comfort, and an unbeatable lifestyle in one of Myrtle Beachs most desirable communities.
Agriculture / Farm
Association Fees / Info
Hoa Frequency: Monthly
Hoa Fees: 98
Hoa: Yes
Hoa Includes: AssociationManagement, CommonAreas, Insurance, LegalAccounting, Pools, RecreationFacilities
Community Features: Clubhouse, Other, RecreationArea, LongTermRentalAllowed, Pool
Assoc Amenities: Clubhouse, Other, PetRestrictions
Bathroom Info
Total Baths: 3.00
Fullbaths: 3
Room Features
DiningRoom: SeparateFormalDiningRoom
Kitchen: BreakfastBar, BreakfastArea, CeilingFans, Pantry, StainlessSteelAppliances, SolidSurfaceCounters
LivingRoom: CeilingFans, Fireplace, VaultedCeilings
Other: BedroomOnMainLevel, EntranceFoyer, UtilityRoom
Bedroom Info
Beds: 4
Building Info
Levels: OneAndOneHalf
Year Built: 2010
Zoning: PUD
Style: Traditional
Construction Materials: HardiplankType, Masonry, WoodFrame
Buyer Compensation
Exterior Features
Patio and Porch Features: FrontPorch, Patio
Window Features: Skylights
Pool Features: Community, OutdoorPool
Foundation: Slab
Exterior Features: Fence, SprinklerIrrigation, Patio
Financial
Garage / Parking
Parking Capacity: 4
Garage: Yes
Parking Type: Attached, Garage, TwoCarGarage, GarageDoorOpener
Attached Garage: Yes
Garage Spaces: 2
Green / Env Info
Interior Features
Floor Cover: Carpet, Tile, Wood
Door Features: StormDoors
Fireplace: Yes
Laundry Features: WasherHookup
Furnished: Unfurnished
Interior Features: Fireplace, SplitBedrooms, Skylights, BreakfastBar, BedroomOnMainLevel, BreakfastArea, EntranceFoyer, StainlessSteelAppliances, SolidSurfaceCounters
Appliances: Dishwasher, Disposal, Microwave, Range, Refrigerator, WaterPurifier
Lot Info
Acres: 0.13
Lot Description: Rectangular, RectangularLot
Misc
Pets Allowed: OwnerOnly, Yes
Offer Compensation
Other School Info
Property Info
County: Horry
Stipulation of Sale: None
Property Sub Type Additional: Detached
Security Features: SmokeDetectors
Disclosures: CovenantsRestrictionsDisclosure,SellerDisclosure
Construction: Resale
Room Info
Sold Info
Sqft Info
Building Sqft: 2093
Living Area Source: Owner
Sqft: 2093
Tax Info
Unit Info
Utilities / Hvac
Heating: Central, Electric, ForcedAir, Gas
Cooling: CentralAir
Cooling: Yes
Utilities Available: CableAvailable, ElectricityAvailable, NaturalGasAvailable, PhoneAvailable, SewerAvailable, UndergroundUtilities, WaterAvailable
Heating: Yes
Water Source: Public
Waterfront / Water
Schools
Elem: Myrtle Beach Elementary School
Middle: Myrtle Beach Middle School
High: Myrtle Beach High School
Courtesy of Assist2sell-coastal Carolina















 Recent Posts RSS
Recent Posts RSS
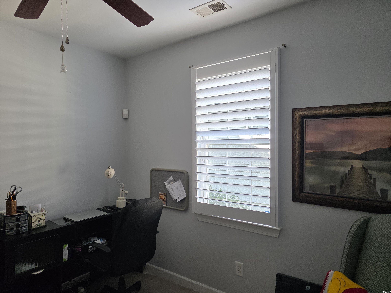
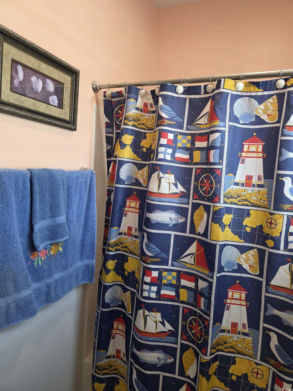
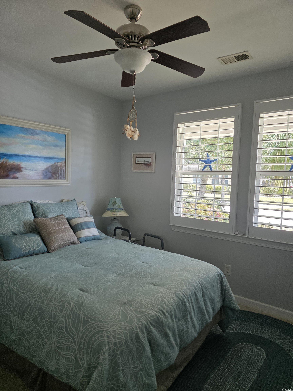
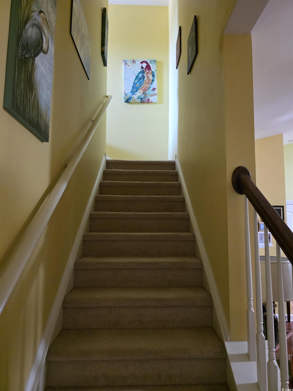
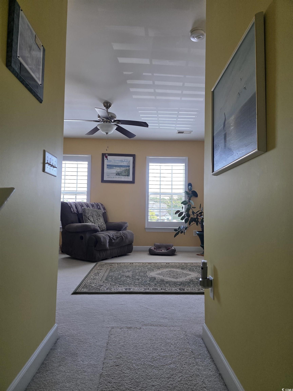
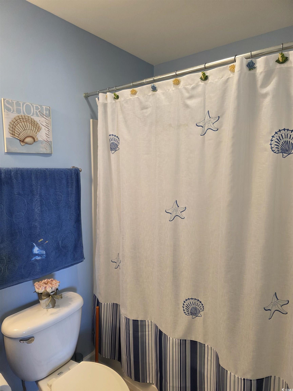
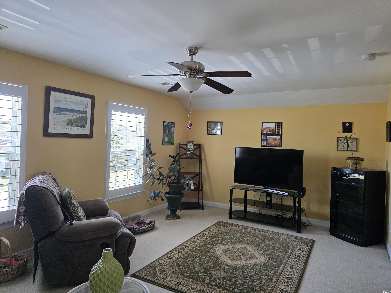
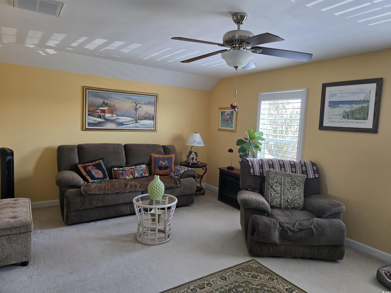
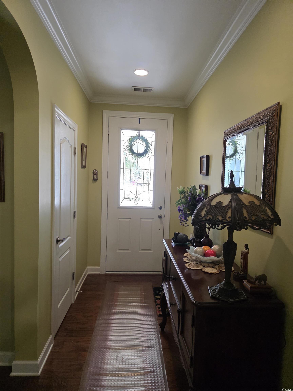
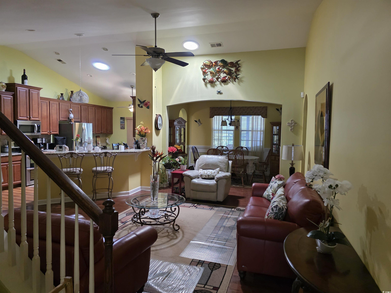
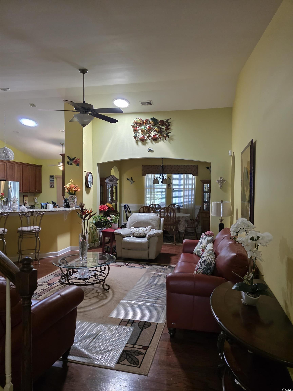
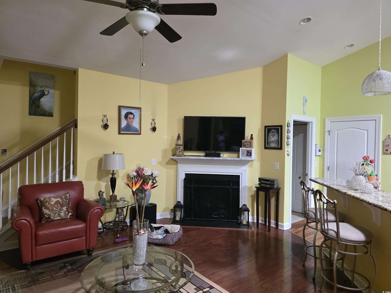
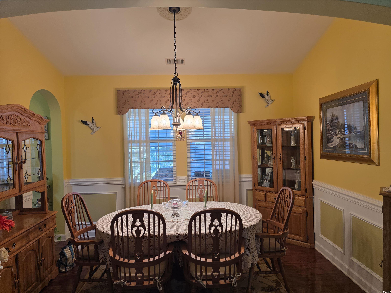
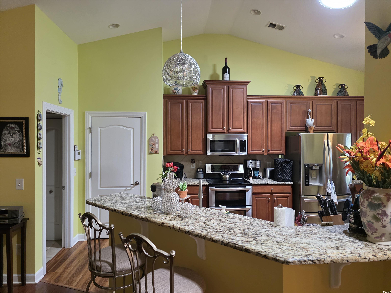
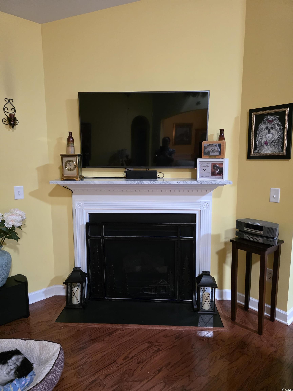
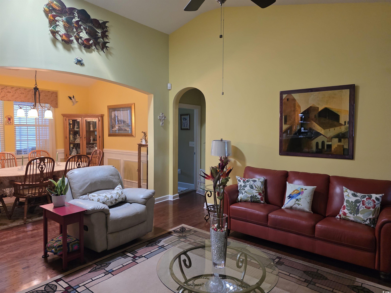
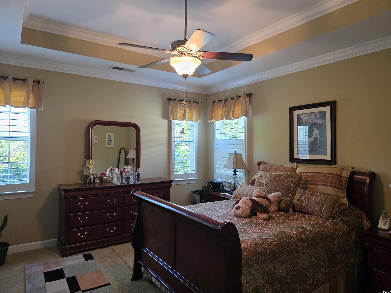
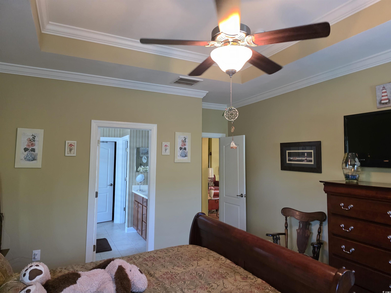
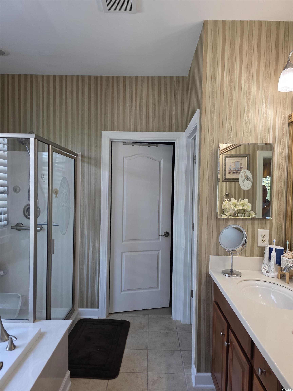
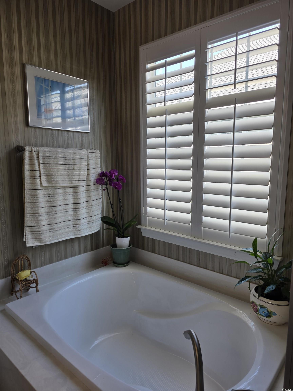
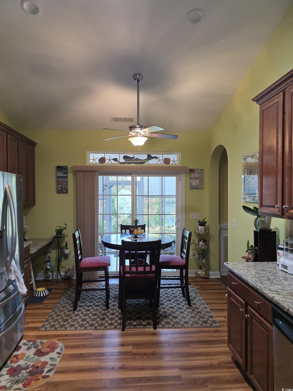
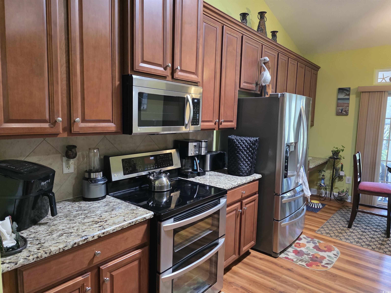
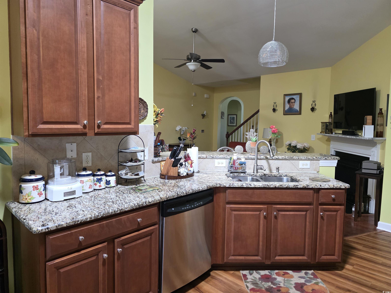
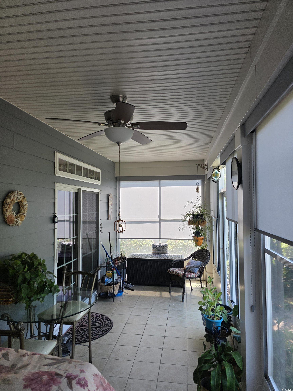
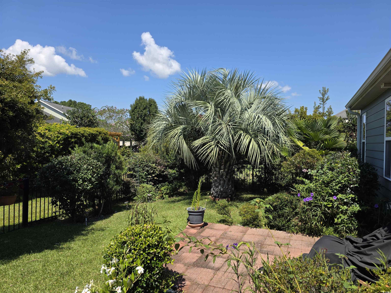
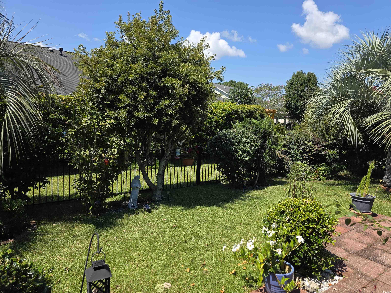
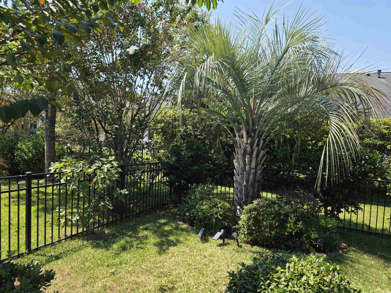
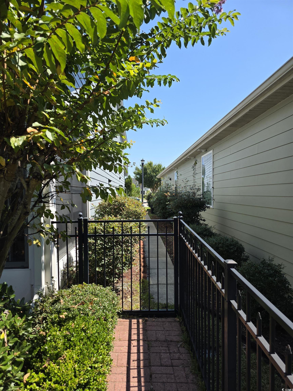
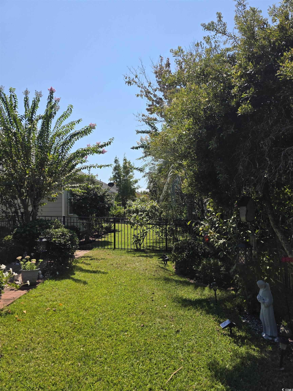
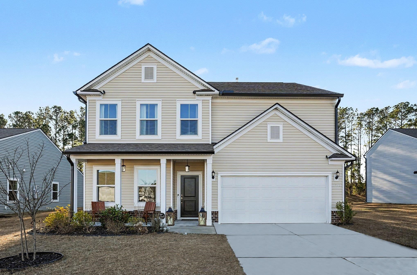
 MLS# 2601374
MLS# 2601374 
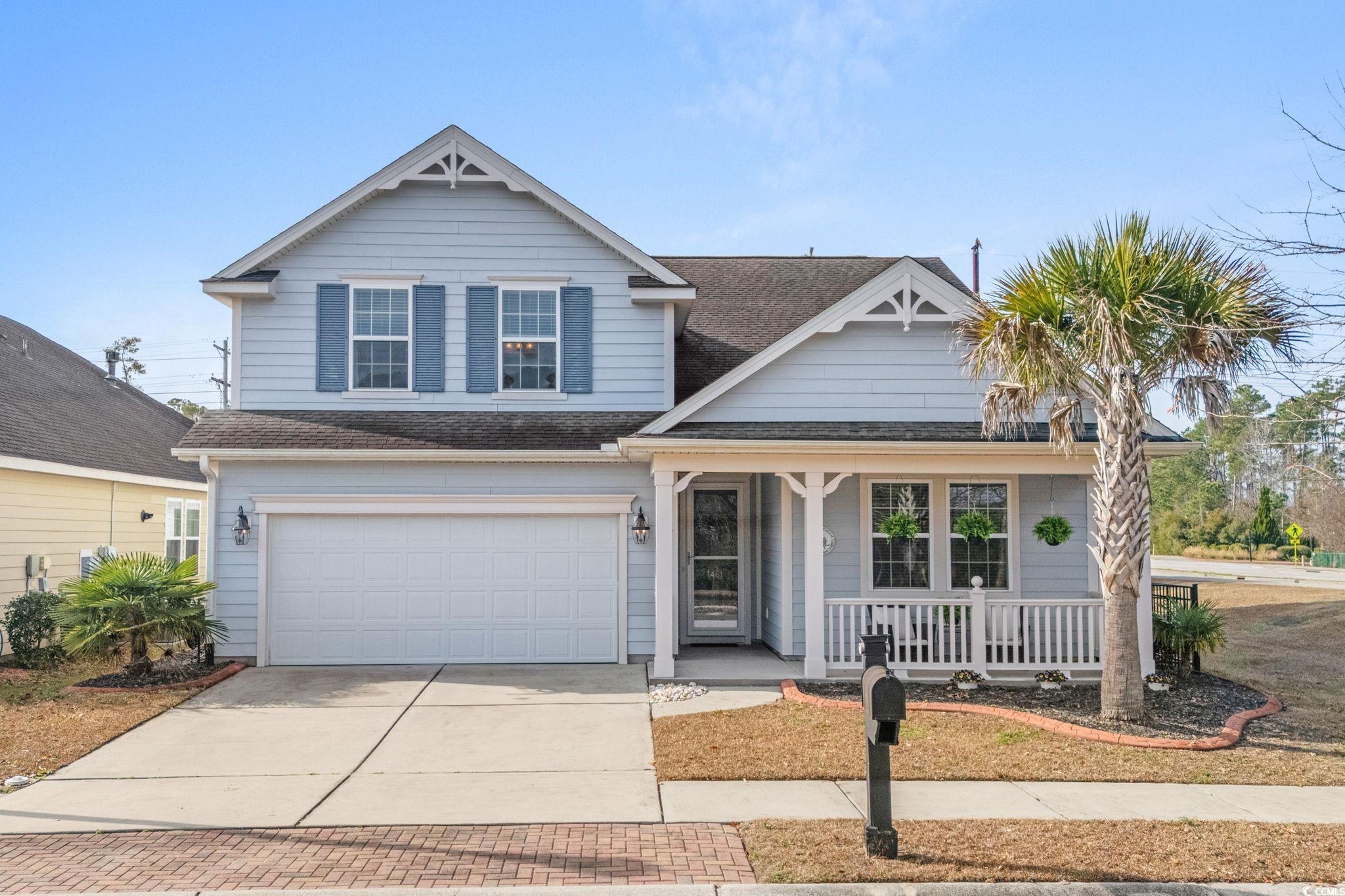
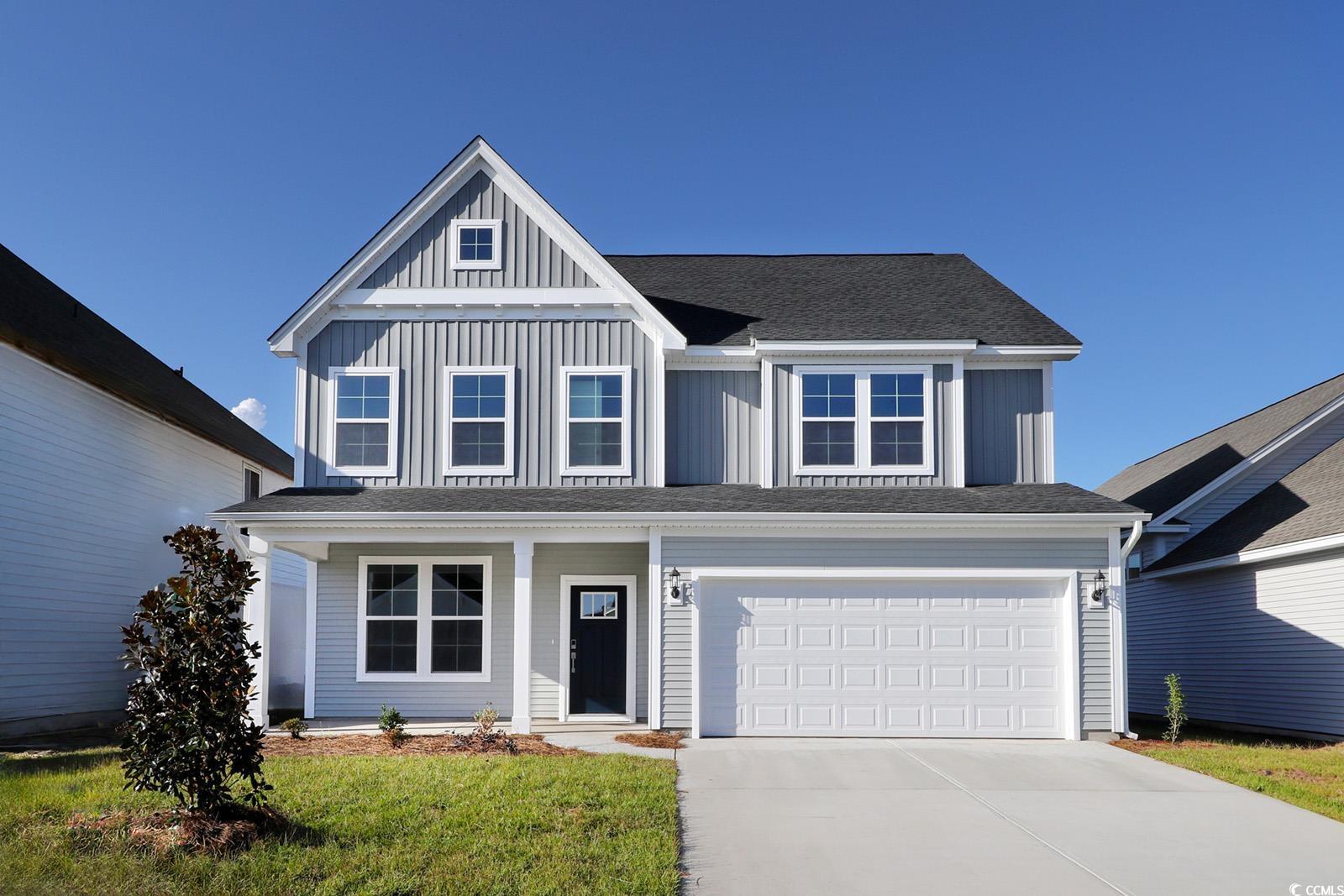

 Provided courtesy of © Copyright 2026 Coastal Carolinas Multiple Listing Service, Inc.®. Information Deemed Reliable but Not Guaranteed. © Copyright 2026 Coastal Carolinas Multiple Listing Service, Inc.® MLS. All rights reserved. Information is provided exclusively for consumers’ personal, non-commercial use, that it may not be used for any purpose other than to identify prospective properties consumers may be interested in purchasing.
Images related to data from the MLS is the sole property of the MLS and not the responsibility of the owner of this website. MLS IDX data last updated on 01-16-2026 11:50 AM EST.
Any images related to data from the MLS is the sole property of the MLS and not the responsibility of the owner of this website.
Provided courtesy of © Copyright 2026 Coastal Carolinas Multiple Listing Service, Inc.®. Information Deemed Reliable but Not Guaranteed. © Copyright 2026 Coastal Carolinas Multiple Listing Service, Inc.® MLS. All rights reserved. Information is provided exclusively for consumers’ personal, non-commercial use, that it may not be used for any purpose other than to identify prospective properties consumers may be interested in purchasing.
Images related to data from the MLS is the sole property of the MLS and not the responsibility of the owner of this website. MLS IDX data last updated on 01-16-2026 11:50 AM EST.
Any images related to data from the MLS is the sole property of the MLS and not the responsibility of the owner of this website.