Viewing Listing MLS# 2521959
Myrtle Beach, SC 29588
- 4Beds
- 2Full Baths
- 1Half Baths
- 2,257SqFt
- 2023Year Built
- 0.35Acres
- MLS# 2521959
- Residential
- Detached
- Active
- Approx Time on Market4 months, 7 days
- AreaMyrtle Beach Area--South of 544 & West of 17 Bypass M.i. Horry County
- CountyHorry
- Subdivision The Farm @ Timberlake
Overview
Welcome to 528 Cattle Drive Circle, a beautifully maintained 4 bedroom, 2.5 bath home in one of Myrtle Beachs most desirable communities of The Farm at Timberlake. The thoughtfully designed floor plan features the primary suite on the main level, offering privacy and convenience with a spacious bedroom, walk-in closet, and en-suite bath. The main floor also includes an open living area filled with natural light, a well-equipped kitchen with modern appliances, ample cabinetry, and a breakfast bar, plus a dining space perfect for gatherings. Upstairs, youll find three additional bedrooms, a full bath and a loftideal for family, guests, or a home office. Step outside to enjoy the private backyard and patio area, great for relaxing, grilling, or entertaining. The sellers created a backyard oasis with a large pergola, extended patio, beautiful landscaping and lighting to create the relaxing mood. The home also offers an attached two-car garage for parking and extra storage, and one of the largest, private lots in the neighborhood. Families will love that this property is located within the top-rated St. James school district. Conveniently close to shopping, dining, golf, the Intracoastal Waterway, and just a short drive to the beach, this home combines comfort, location, and value.
Agriculture / Farm
Association Fees / Info
Hoa Frequency: Monthly
Hoa Fees: 115
Hoa: Yes
Community Features: GolfCartsOk, LongTermRentalAllowed, Pool
Assoc Amenities: OwnerAllowedGolfCart
Bathroom Info
Total Baths: 3.00
Halfbaths: 1
Fullbaths: 2
Room Features
DiningRoom: FamilyDiningRoom
Kitchen: BreakfastBar, KitchenIsland, Pantry, SolidSurfaceCounters
Other: BedroomOnMainLevel, Loft, UtilityRoom
Bedroom Info
Beds: 4
Building Info
Levels: Two
Year Built: 2023
Zoning: RES
Style: Traditional
Construction Materials: VinylSiding
Buyer Compensation
Exterior Features
Patio and Porch Features: Patio
Pool Features: Community, OutdoorPool
Foundation: Slab
Exterior Features: Fence, Patio
Financial
Garage / Parking
Parking Capacity: 4
Garage: Yes
Parking Type: Attached, Garage, TwoCarGarage, GarageDoorOpener
Attached Garage: Yes
Garage Spaces: 2
Green / Env Info
Interior Features
Floor Cover: Carpet, LuxuryVinyl, LuxuryVinylPlank
Laundry Features: WasherHookup
Furnished: Unfurnished
Interior Features: BreakfastBar, BedroomOnMainLevel, KitchenIsland, Loft, SolidSurfaceCounters
Appliances: Dishwasher, Microwave, Range
Lot Info
Acres: 0.35
Misc
Offer Compensation
Other School Info
Property Info
County: Horry
Stipulation of Sale: None
Property Sub Type Additional: Detached
Disclosures: CovenantsRestrictionsDisclosure,SellerDisclosure
Construction: Resale
Room Info
Sold Info
Sqft Info
Building Sqft: 2745
Living Area Source: PublicRecords
Sqft: 2257
Tax Info
Unit Info
Utilities / Hvac
Heating: Central
Cooling: CentralAir
Cooling: Yes
Heating: Yes
Waterfront / Water
Schools
Elem: Saint James Elementary School
Middle: Saint James Intermediate School
High: Saint James High School
Courtesy of Defalco Realty, Llc















 Recent Posts RSS
Recent Posts RSS


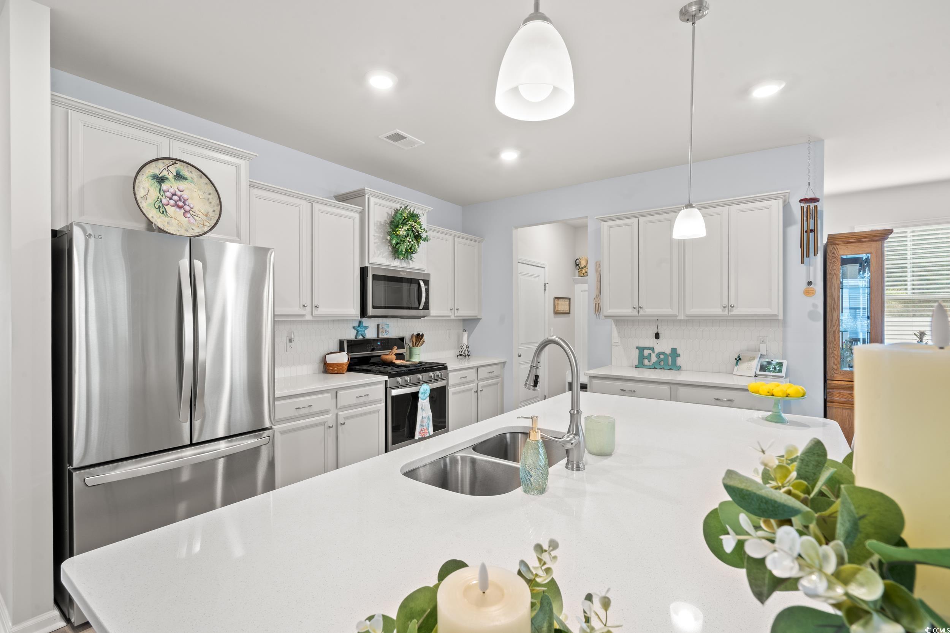
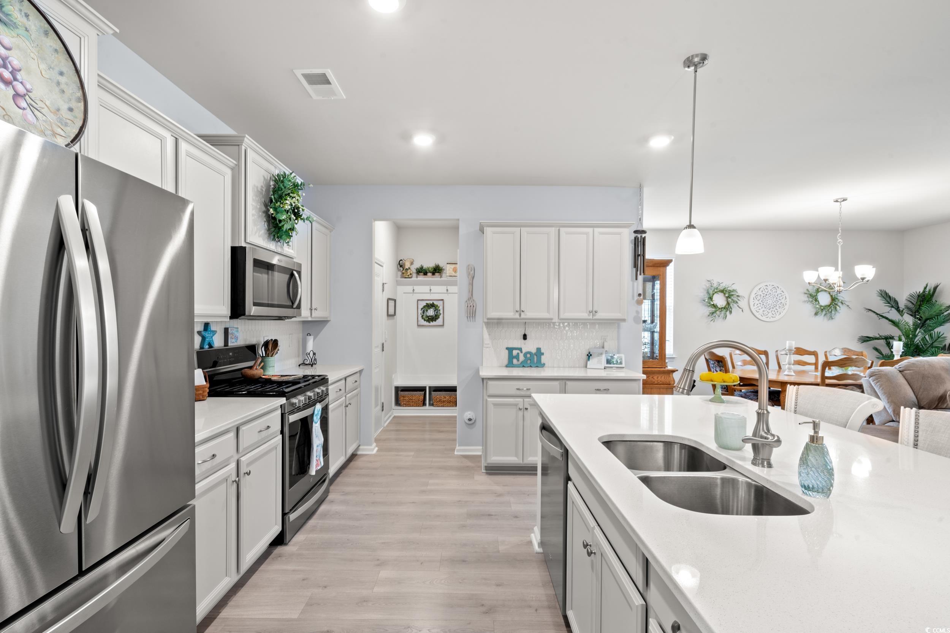
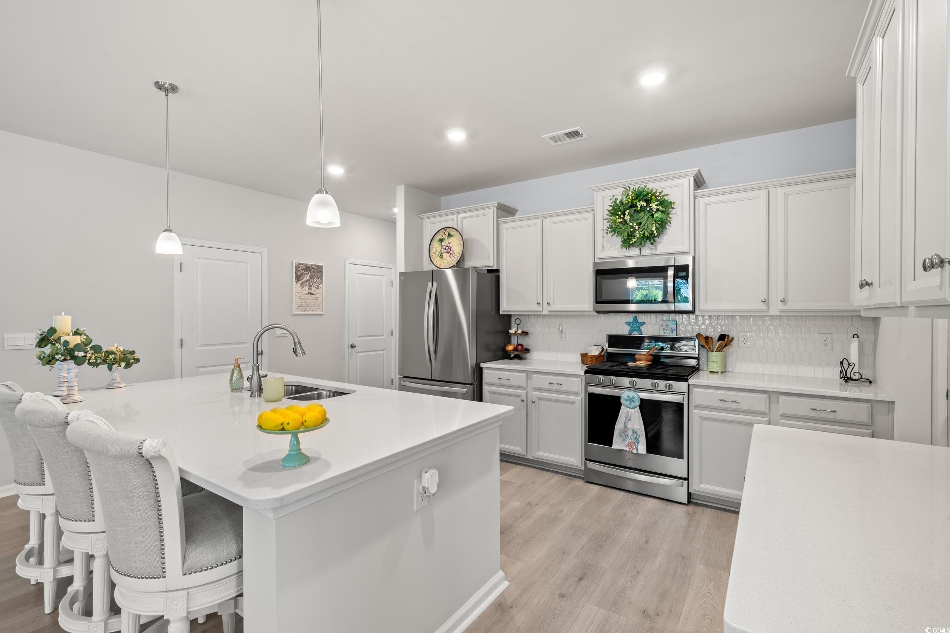




















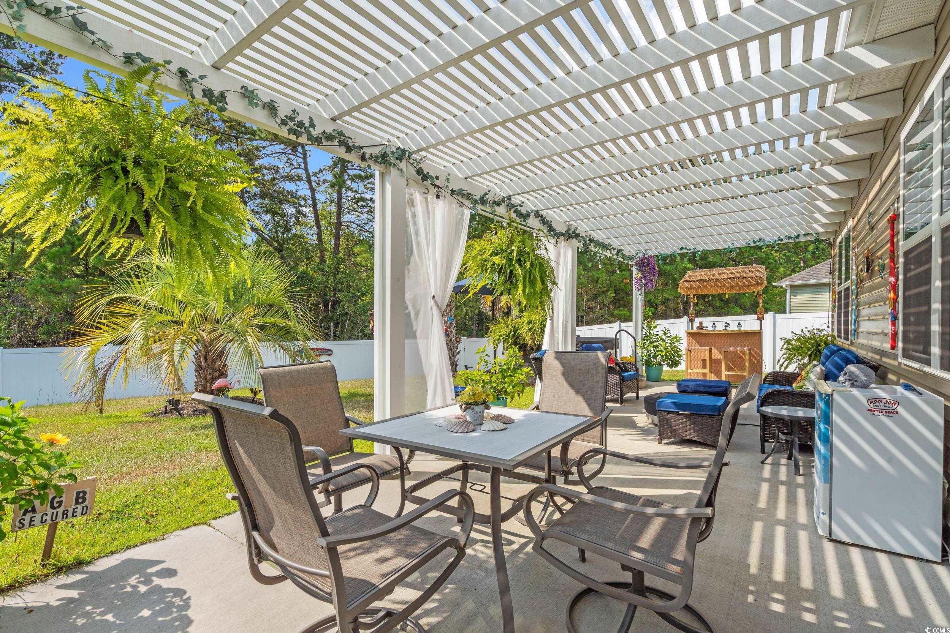



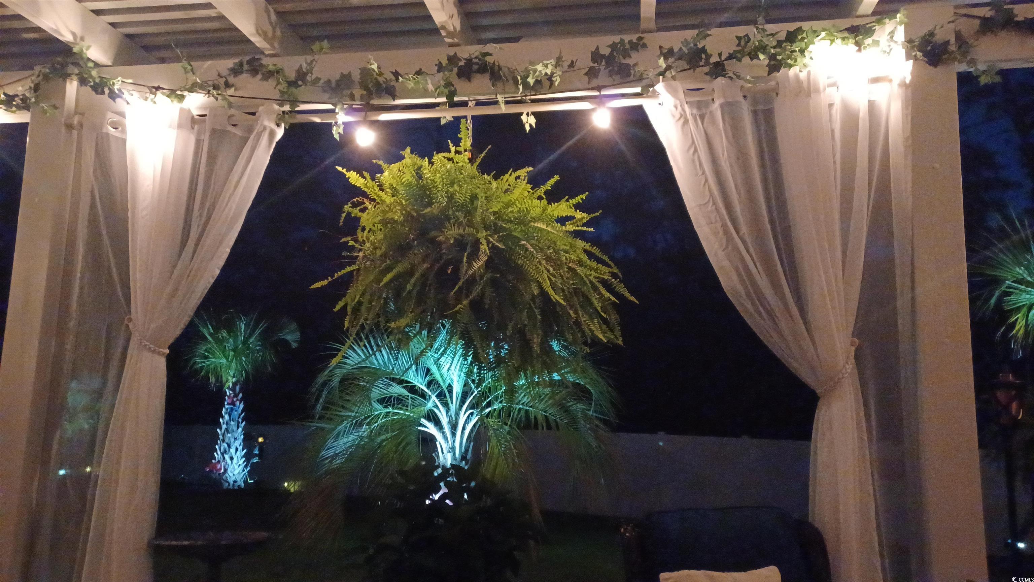


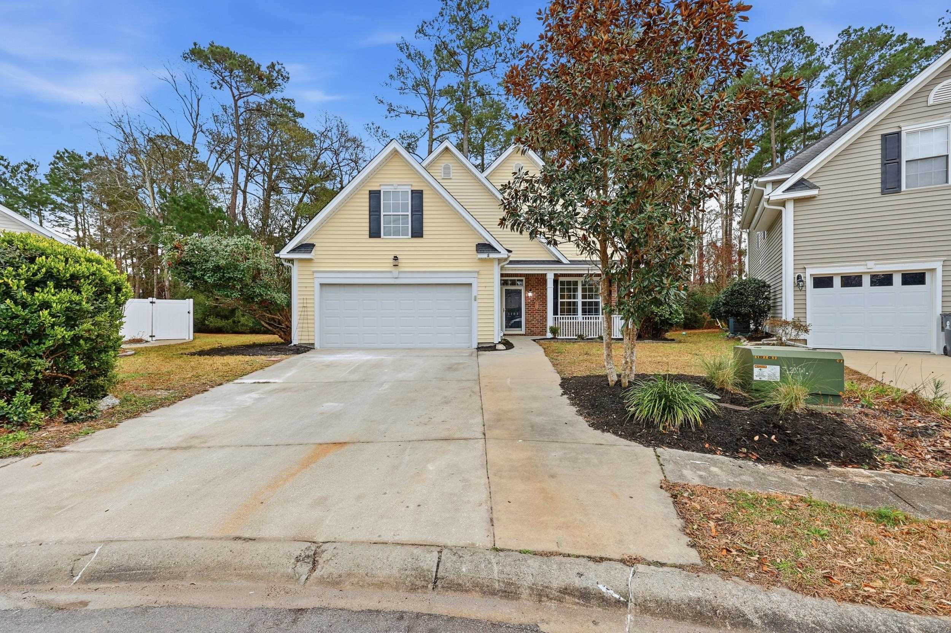
 MLS# 2601272
MLS# 2601272 

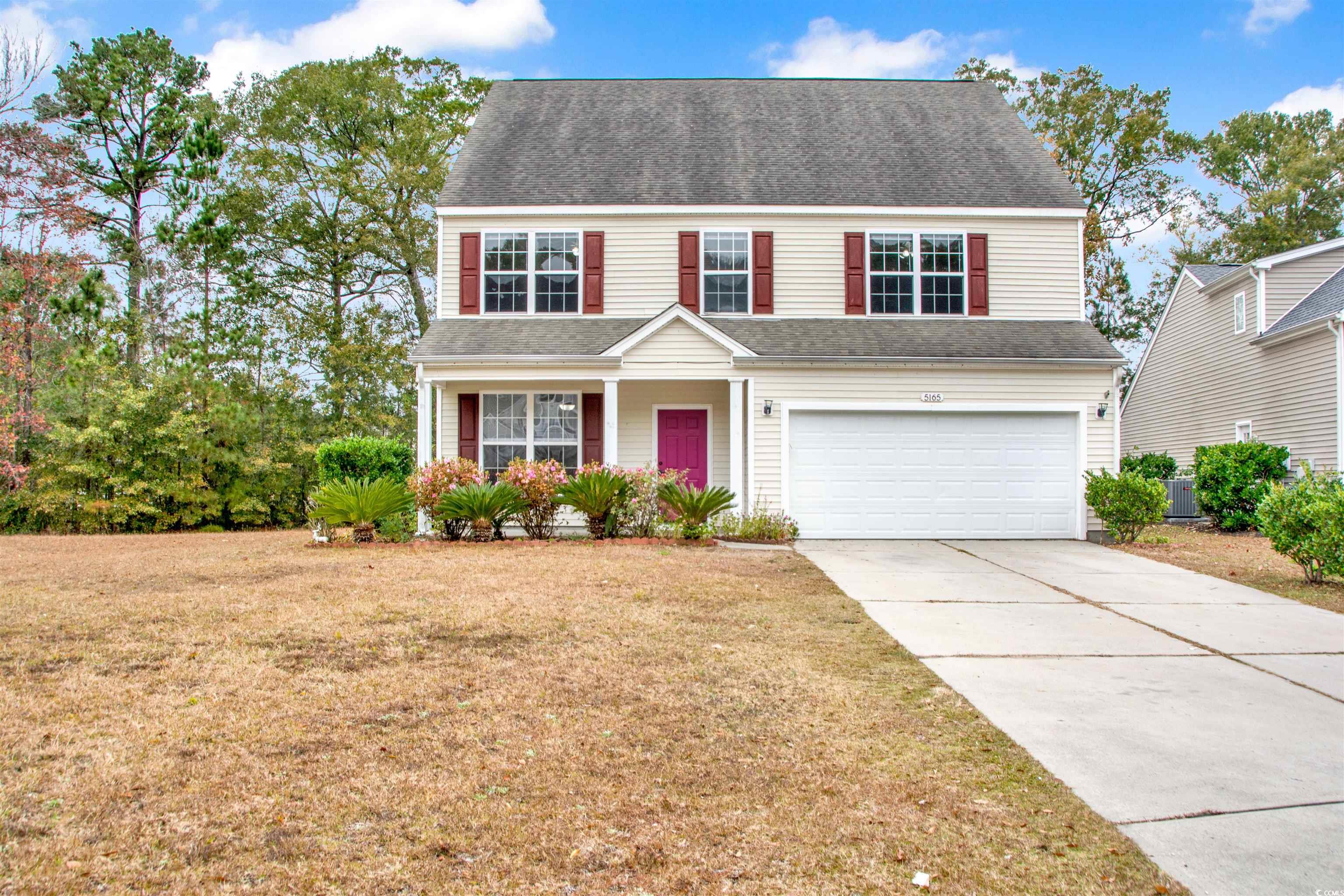

 Provided courtesy of © Copyright 2026 Coastal Carolinas Multiple Listing Service, Inc.®. Information Deemed Reliable but Not Guaranteed. © Copyright 2026 Coastal Carolinas Multiple Listing Service, Inc.® MLS. All rights reserved. Information is provided exclusively for consumers’ personal, non-commercial use, that it may not be used for any purpose other than to identify prospective properties consumers may be interested in purchasing.
Images related to data from the MLS is the sole property of the MLS and not the responsibility of the owner of this website. MLS IDX data last updated on 01-16-2026 8:48 AM EST.
Any images related to data from the MLS is the sole property of the MLS and not the responsibility of the owner of this website.
Provided courtesy of © Copyright 2026 Coastal Carolinas Multiple Listing Service, Inc.®. Information Deemed Reliable but Not Guaranteed. © Copyright 2026 Coastal Carolinas Multiple Listing Service, Inc.® MLS. All rights reserved. Information is provided exclusively for consumers’ personal, non-commercial use, that it may not be used for any purpose other than to identify prospective properties consumers may be interested in purchasing.
Images related to data from the MLS is the sole property of the MLS and not the responsibility of the owner of this website. MLS IDX data last updated on 01-16-2026 8:48 AM EST.
Any images related to data from the MLS is the sole property of the MLS and not the responsibility of the owner of this website.