Viewing Listing MLS# 2521900
North Myrtle Beach, SC 29582
- 4Beds
- 3Full Baths
- 1Half Baths
- 1,741SqFt
- 2009Year Built
- 0.00Acres
- MLS# 2521900
- Residential
- Townhouse
- Active
- Approx Time on Market5 months, 17 days
- AreaNorth Myrtle Beach Area--Barefoot Resort
- CountyHorry
- Subdivision Egret Run - Barefoot Resort
Overview
Numerous amenities only a golf cart ride away!4 championship golf courses with clubhouses, includes ocean front beach cabana with seasonal shuttle, community pool, plus 15,000 sq. ft. salt water pool.Turn-key 4 bedroom, 3.5 bath (1 bedroom is non-conforming),Saratoga floor plan townhome with garage and private screened back patio. Main level features open concept kitchen/living room with a vaulted ceilings and LVP installed 2025. New HVAC & hot water heater 2025. Air filtration system 2023. Primary suite with vaulted ceilings, private bath with double sinks, walk in shower, and a walk in closet, laundry, guest half bath, and formal dining room. The kitchen entails a breakfast nook, large pantry, lots of cabinet space, and stainless appliances. Upper level features include: 2 bedrooms, a loft, and a bonus room(currently being used as a 4th bedroom/storage. BR 1 has 2 double beds, a walk in closet, and a private bath. BR 2 has 2 single beds and an additional full bath around the corner. Inter-coastal waterway community. Close proximity to kids activities, water sports, entertainment, nightlife, grocery store, pharmacy, Grand Strand Medical, numerous restaurants, boutique shops, House of Blues, & Alligator Adventure.
Agriculture / Farm
Association Fees / Info
Hoa Frequency: Monthly
Hoa Fees: 625
Hoa: Yes
Hoa Includes: AssociationManagement, CommonAreas, Insurance, Internet, LegalAccounting, MaintenanceGrounds, PestControl, Pools, RecreationFacilities, Sewer, Security, Trash, Water
Community Features: Clubhouse, GolfCartsOk, RecreationArea, Golf, Pool, ShortTermRentalAllowed
Assoc Amenities: Clubhouse, OwnerAllowedGolfCart, PetRestrictions, Security
Bathroom Info
Total Baths: 4.00
Halfbaths: 1
Fullbaths: 3
Room Dimensions
DiningRoom: 10x11
Kitchen: 10x9
LivingRoom: 14x22
PrimaryBedroom: 13x6
Room Level
Bedroom1: First
Bedroom2: Second
Bedroom3: Second
PrimaryBedroom: Main
Room Features
DiningRoom: LivingDiningRoom, VaultedCeilings
FamilyRoom: CeilingFans
Kitchen: BreakfastArea, Pantry, StainlessSteelAppliances
LivingRoom: CeilingFans, VaultedCeilings
Other: BedroomOnMainLevel, Library, UtilityRoom
Bedroom Info
Beds: 4
Building Info
Levels: Two
Year Built: 2009
Structure Type: Townhouse
Zoning: MF
Construction Materials: HardiplankType
Entry Level: 1
Building Name: Egret Run
Buyer Compensation
Exterior Features
Patio and Porch Features: Patio, Porch, Screened
Pool Features: Community, OutdoorPool
Foundation: Slab
Exterior Features: HandicapAccessible, Patio
Financial
Garage / Parking
Garage: Yes
Parking Type: OneCarGarage, Private, GarageDoorOpener
Garage Spaces: 1
Green / Env Info
Green Energy Efficient: Doors, Windows
Interior Features
Floor Cover: Carpet, Laminate, Tile
Door Features: InsulatedDoors, StormDoors
Laundry Features: WasherHookup
Furnished: Furnished
Interior Features: CeilingFans, DualSinks, EntranceFoyer, Furnished, HandicapAccess, LinenCloset, MainLevelPrimary, Other, SeparateShower, VaultedCeilings, WalkInClosets, WindowTreatments, BedroomOnMainLevel, BreakfastArea, StainlessSteelAppliances
Appliances: Dishwasher, Microwave, Oven, Range, Refrigerator, Dryer, Washer
Lot Info
Acres: 0.00
Lot Description: CityLot, NearGolfCourse
Misc
Pets Allowed: OwnerOnly, Yes
Offer Compensation
Other School Info
Property Info
County: Horry
Stipulation of Sale: None
Property Sub Type Additional: Townhouse
Security Features: SecuritySystem, SmokeDetectors, SecurityService
Disclosures: CovenantsRestrictionsDisclosure,SellerDisclosure
Construction: Resale
Room Info
Sold Info
Sqft Info
Building Sqft: 1996
Living Area Source: Other
Sqft: 1741
Tax Info
Unit Info
Unit: 112
Utilities / Hvac
Heating: Central, Electric
Cooling: CentralAir
Cooling: Yes
Utilities Available: CableAvailable, ElectricityAvailable, PhoneAvailable, SewerAvailable, WaterAvailable
Heating: Yes
Water Source: Public
Waterfront / Water
Directions
17 to Barefoot Resort Bridge. Follow signs for Egret Run. At Egret Run on right Unit #112.Courtesy of Century 21 Barefoot Realty












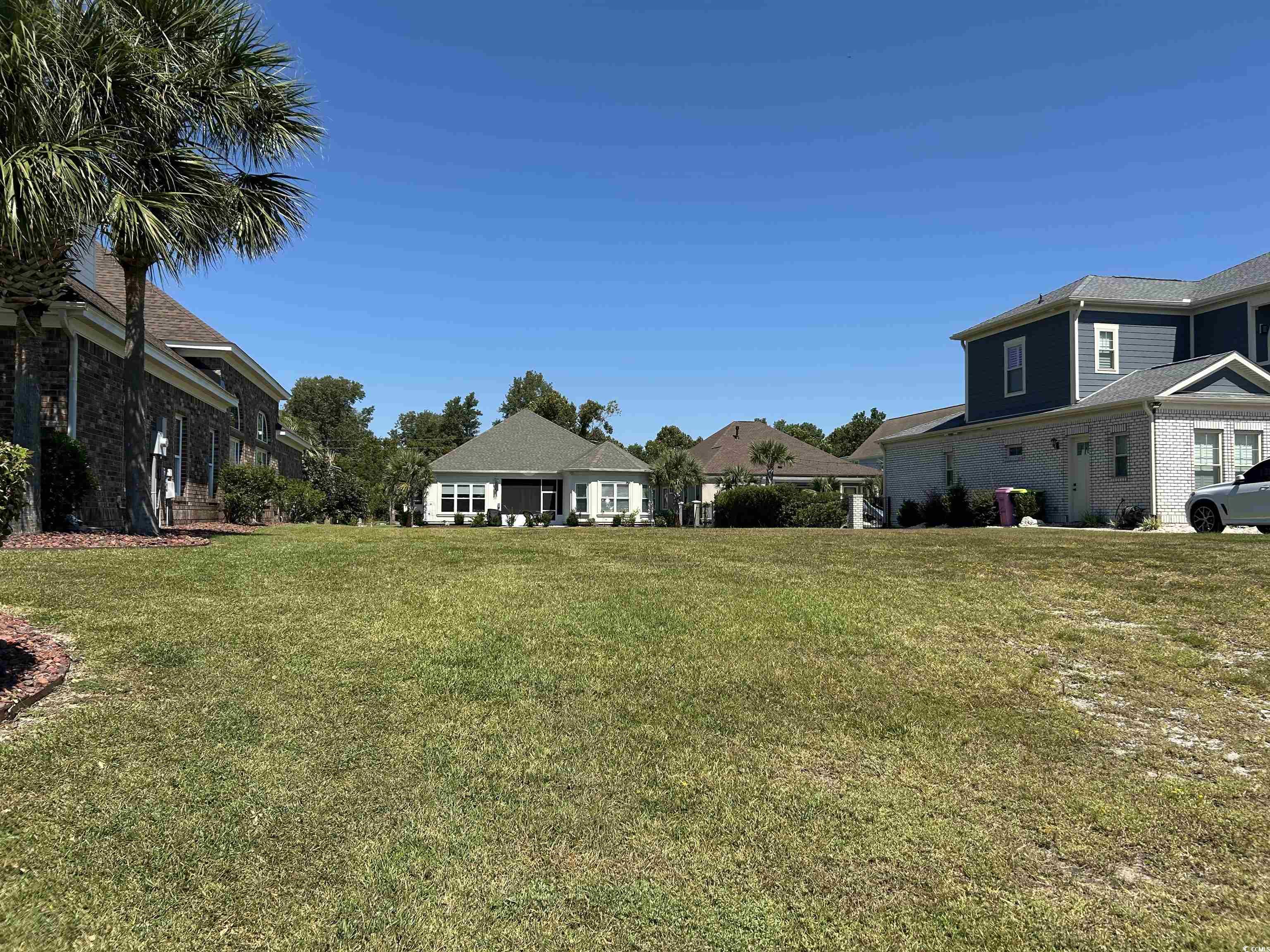


 Recent Posts RSS
Recent Posts RSS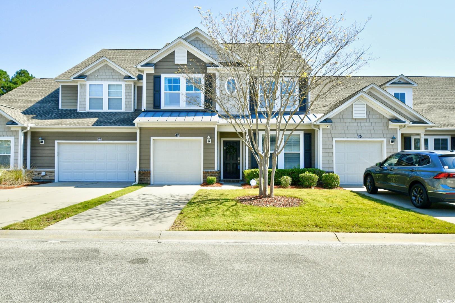

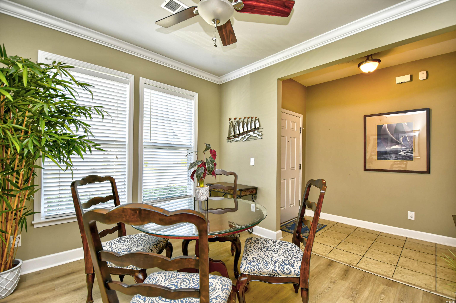

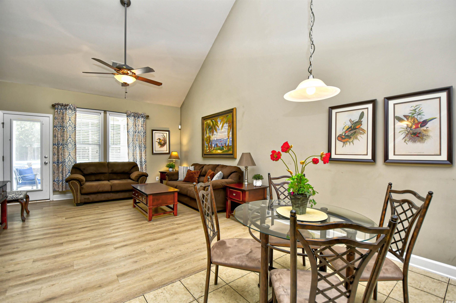
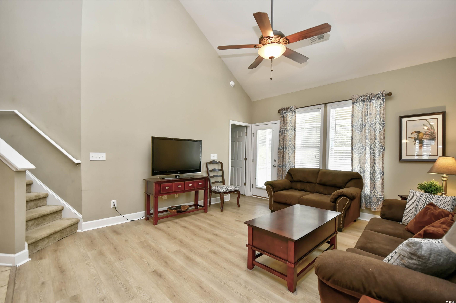
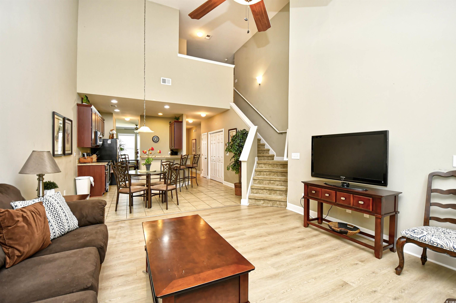

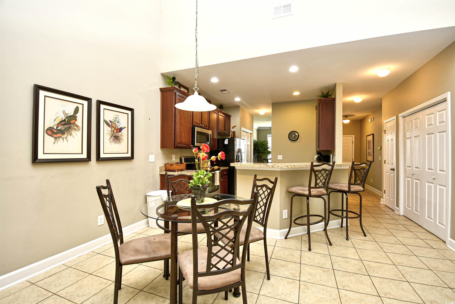

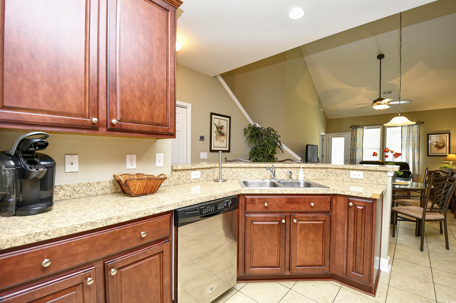



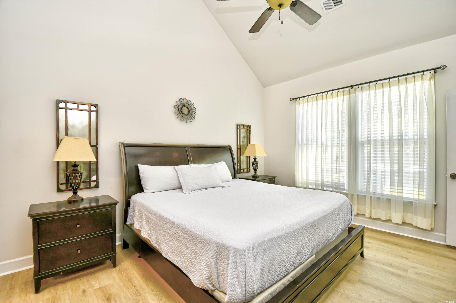
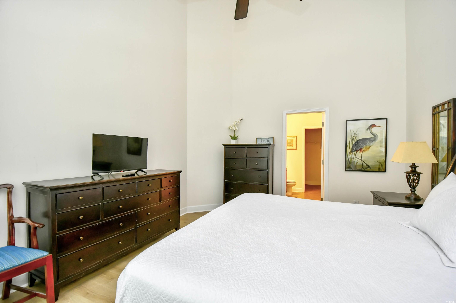
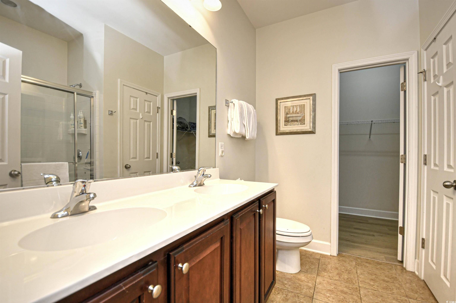
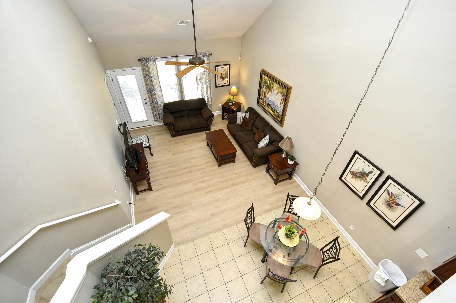

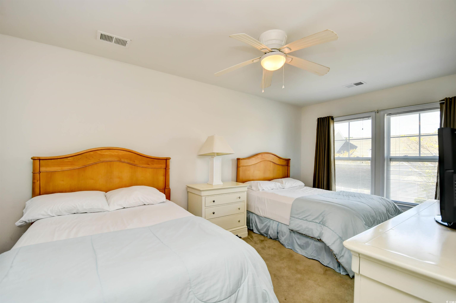
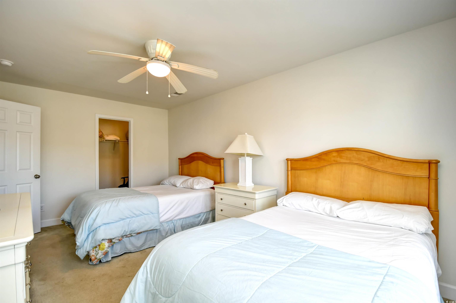

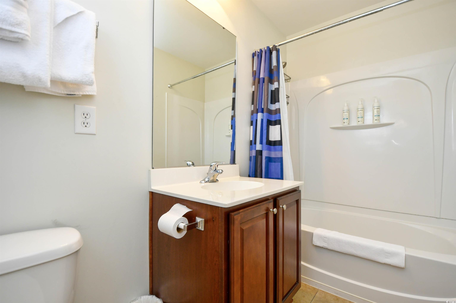
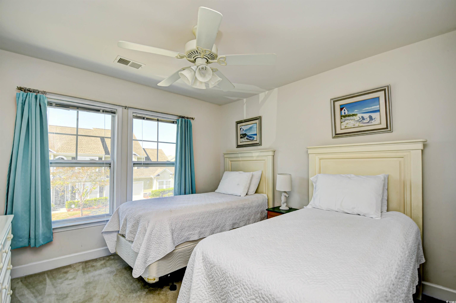
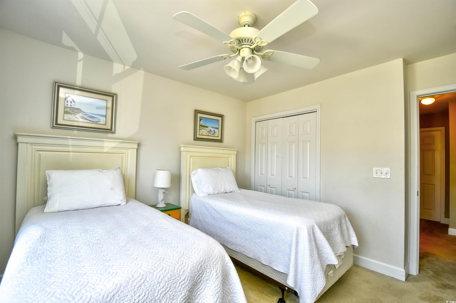
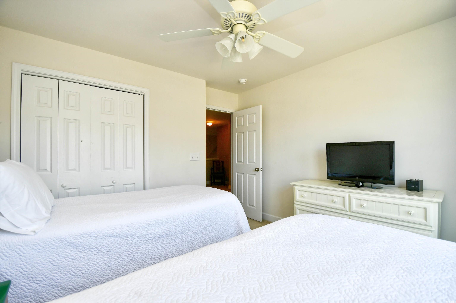
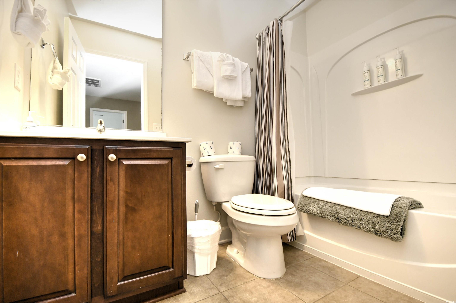

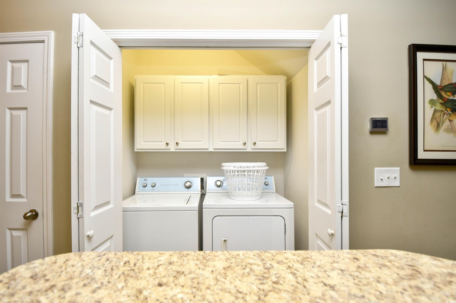
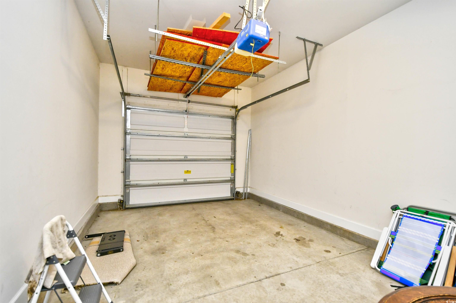


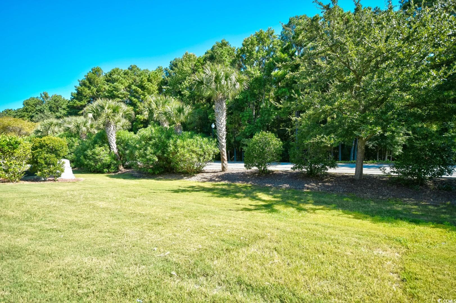
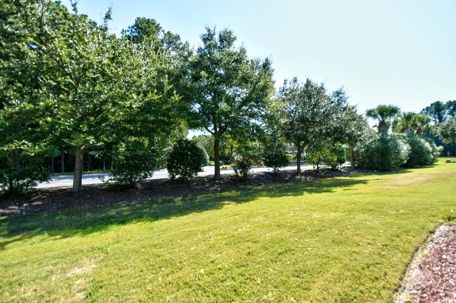
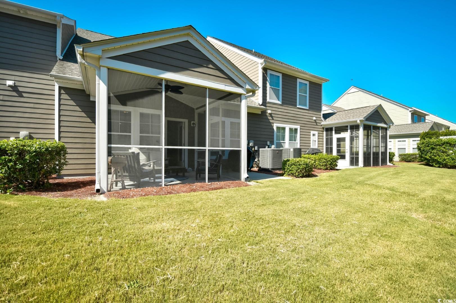

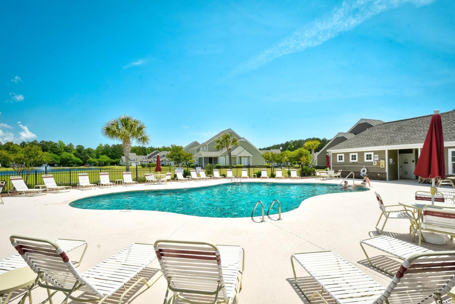


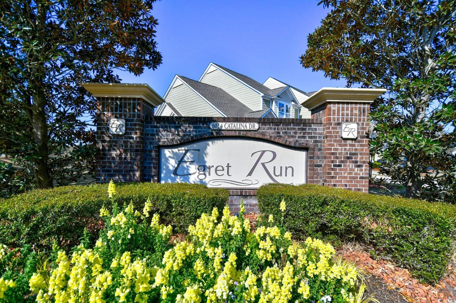
 Provided courtesy of © Copyright 2026 Coastal Carolinas Multiple Listing Service, Inc.®. Information Deemed Reliable but Not Guaranteed. © Copyright 2026 Coastal Carolinas Multiple Listing Service, Inc.® MLS. All rights reserved. Information is provided exclusively for consumers’ personal, non-commercial use, that it may not be used for any purpose other than to identify prospective properties consumers may be interested in purchasing.
Images related to data from the MLS is the sole property of the MLS and not the responsibility of the owner of this website. MLS IDX data last updated on 02-25-2026 11:45 PM EST.
Any images related to data from the MLS is the sole property of the MLS and not the responsibility of the owner of this website.
Provided courtesy of © Copyright 2026 Coastal Carolinas Multiple Listing Service, Inc.®. Information Deemed Reliable but Not Guaranteed. © Copyright 2026 Coastal Carolinas Multiple Listing Service, Inc.® MLS. All rights reserved. Information is provided exclusively for consumers’ personal, non-commercial use, that it may not be used for any purpose other than to identify prospective properties consumers may be interested in purchasing.
Images related to data from the MLS is the sole property of the MLS and not the responsibility of the owner of this website. MLS IDX data last updated on 02-25-2026 11:45 PM EST.
Any images related to data from the MLS is the sole property of the MLS and not the responsibility of the owner of this website.