Viewing Listing MLS# 2521315
Pawleys Island, SC 29585
- 4Beds
- 3Full Baths
- 1Half Baths
- 4,925SqFt
- 2013Year Built
- 0.79Acres
- MLS# 2521315
- Residential
- Detached
- Active
- Approx Time on Market5 months, 24 days
- Area44a Pawleys Island Mainland
- CountyGeorgetown
- Subdivision Not within a Subdivision
Overview
TWO HOUSES/ SIX BEDROOMS (in total) are included in this listing! Welcome to an extraordinary opportunity to own a truly one-of-a-kind compound style estate with two homes built on .79 acres of beautifully landscape grounds less than a mile from the pristine shores of Pawleys Island. Just 3 miles from the Waccamaw River and the Intracoastal Waterway, this property offers a rare blend of seclusion, flexibility, luxury and coastal charm - Ideal for multigenerational living, a private retreat, or a primary residence with income generating potential. The main residence is just under 5000 sqft and is custom built with impeccable craftsmanship and thoughtful design throughout. It features three spacious bedrooms and 3 1/2 baths along with an expansive bonus room. The bonus room could be used to accommodate additional guests for sleeping or entertaining. Off of the bonus room there is additional space that was used as a home gym. Rich reclaimed heart pine flooring is featured in the main living areas of the home complementing the warm inviting character of each space. The exterior combination of cedar siding, oyster tabby and large porches embodies the timeless charm of the iconic Lowcountry style home. Upon entering you are welcomed by a soaring two story ceiling. The foyer is flanked by the formal living and dining room. At the heart of the home is a gourmet kitchen, framed by hand-hewn wooden beams reclaimed from a historic South Carolina plantation. The high end solid surface counter tops were designed with oyster shell inlay and created by VETROSTONE, well known for quality and durability. The Oyster shell inlay makes a day in the kitchen feel like a day at the beach. The stainless steel Thermador appliances are a cooks dream. Two butler pantries offer abundant storage and the kitchen pantry offers ample prep space. Shiplap ceilings are present throughout the home with added coffered details in the formal living and dining spaces. The family room enhanced by built-in cabinetry reclaimed and crafted, from barn wood sourced in Union County North Carolina, adds both function and history. For those working from home seeking a refined escape, the pecky cypress paneled office/library is a show stopper - complete with custom built-ins and is perfect for use as a billiards room or a quiet study. A whole-house generator ensures peace of mind year-round, and outside, the saltwater pool is surrounded by lush, professionally designed landscaping - a perfect setting for entertaining, relaxing, or gathering with loved ones. The separate guest cottage is approx. 1944 sqft. Designed in an elevated raised beach style it offers three additional bedrooms, two full baths and a flexible bonus room that works beautifully as a bunk room for additional guest or a place to play cards, games or puzzles. Below, a covered outdoor bar and entertaining area create a dreamy poolside set up ideal for celebrations and long summer evenings with family and friends. With storage space beyond imagination, both homes easily accommodate everything from vehicles and boats to jets skis, paddle boards, and more - you name it, there's room for it! This is more than just a home - it's a private haven, a multigenerational sanctuary, and a rare investment opportunity rolled into one. Properties of this caliber, size and proximity to both the coast and inland waterways are few and far between. Don't miss this chance to call this Lowcountry gem your own.
Agriculture / Farm
Other Structures: LivingQuarters
Other Equipment: Generator
Association Fees / Info
Hoa Frequency: Monthly
Community Features: GolfCartsOk, LongTermRentalAllowed, ShortTermRentalAllowed
Assoc Amenities: OwnerAllowedGolfCart, OwnerAllowedMotorcycle, PetRestrictions, TenantAllowedGolfCart, TenantAllowedMotorcycle
Bathroom Info
Total Baths: 4.00
Halfbaths: 1
Fullbaths: 3
Room Dimensions
Bedroom1: 15 x 13.9
Bedroom2: 15 x 13.9
DiningRoom: 11.5 x 15
GreatRoom: 22 x 19
Kitchen: 13 x 16
LivingRoom: 12 x 13.5
PrimaryBedroom: 14.5 x 22
Room Features
DiningRoom: SeparateFormalDiningRoom
FamilyRoom: CeilingFans, Fireplace
Kitchen: BreakfastBar, KitchenExhaustFan, KitchenIsland, Pantry, StainlessSteelAppliances, SolidSurfaceCounters
LivingRoom: Bar
Other: GameRoom, Library, Other, UtilityRoom
Bedroom Info
Beds: 4
Building Info
Levels: Two
Year Built: 2013
Zoning: Residentia
Style: RaisedBeach
Buyer Compensation
Exterior Features
Patio and Porch Features: Balcony, Deck, FrontPorch
Window Features: Skylights
Pool Features: InGround, OutdoorPool, Private
Foundation: Raised
Exterior Features: BuiltInBarbecue, Balcony, Barbecue, Deck, HandicapAccessible, SprinklerIrrigation, Pool, Storage
Financial
Garage / Parking
Parking Capacity: 6
Garage: Yes
Parking Type: Underground, Boat, GarageDoorOpener
Green / Env Info
Green Energy Efficient: Doors, Windows
Interior Features
Floor Cover: Carpet, Tile, Wood
Door Features: InsulatedDoors
Laundry Features: WasherHookup
Furnished: Unfurnished
Interior Features: CentralVacuum, DualSinks, Elevator, HandicapAccess, LinenCloset, Skylights, SeparateShower, Vanity, WalkInClosets, Workshop, BreakfastBar, KitchenIsland, StainlessSteelAppliances, SolidSurfaceCounters
Appliances: DoubleOven, Dishwasher, Disposal, Microwave, Range, Refrigerator, RangeHood, Dryer, Washer
Lot Info
Acres: 0.79
Lot Size: F194 X L154 X B193 X R194
Lot Description: CornerLot, Rectangular, RectangularLot
Misc
Pool Private: Yes
Pets Allowed: OwnerOnly, Yes
Offer Compensation
Other School Info
Property Info
County: Georgetown
Stipulation of Sale: None
Property Sub Type Additional: Detached
Disclosures: SellerDisclosure
Construction: Resale
Room Info
Sold Info
Sqft Info
Building Sqft: 10849
Living Area Source: PublicRecords
Sqft: 4925
Tax Info
Unit Info
Utilities / Hvac
Heating: Central, Electric
Cooling: CentralAir
Cooling: Yes
Utilities Available: CableAvailable, ElectricityAvailable, SewerAvailable, WaterAvailable
Heating: Yes
Water Source: Public
Waterfront / Water
Directions
From Hwy 17 Turn onto South Causeway Rd. Travel 0.7 mi and turn right onto ACL Trail. Take gravel road to stop sign. turn Left onto Stamper Trail. 129 is on the left. The guest house is on the corner of ACL and Stamper.Courtesy of The Litchfield Company Real Estate - Cell: 843-240-6220











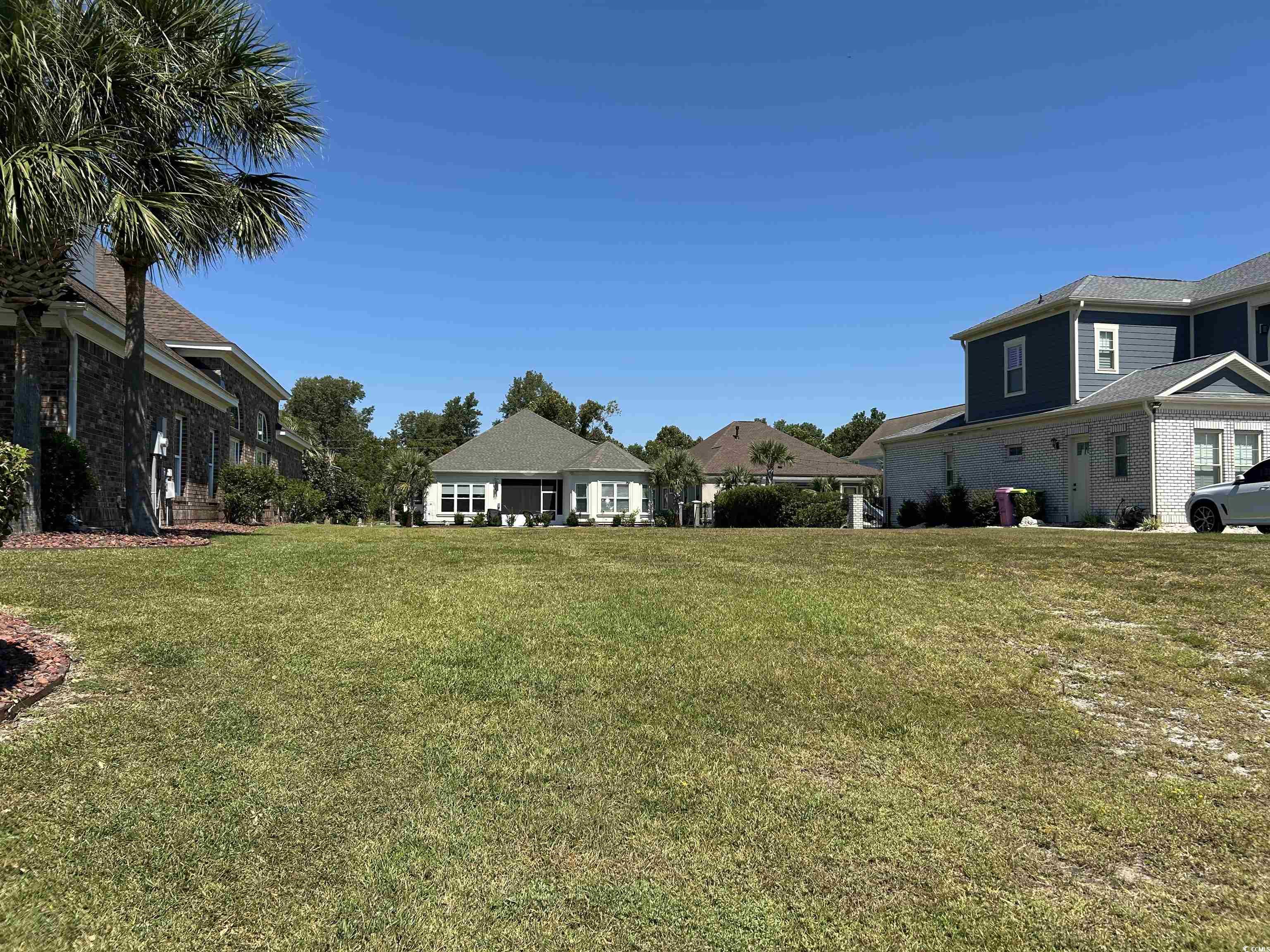



 Recent Posts RSS
Recent Posts RSS
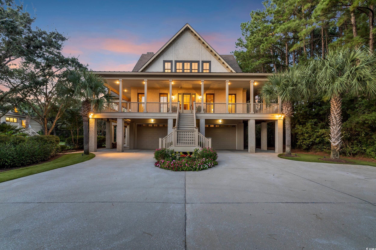
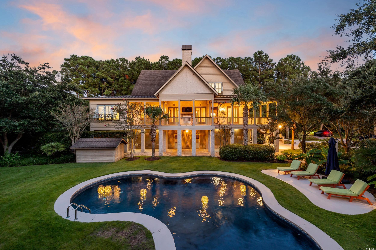
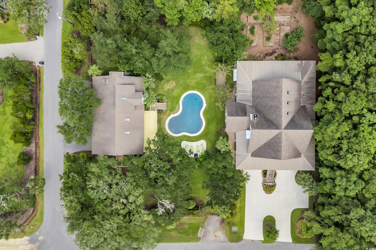

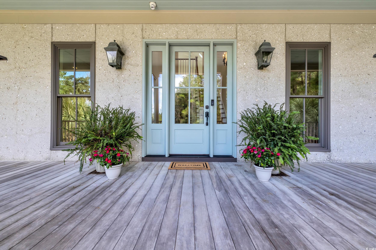
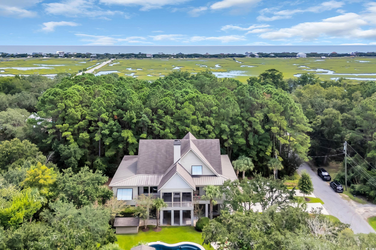
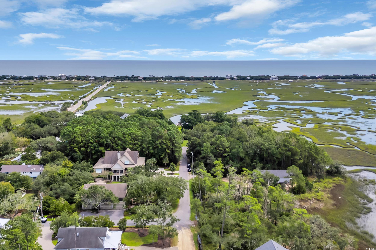
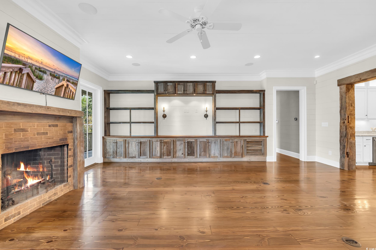
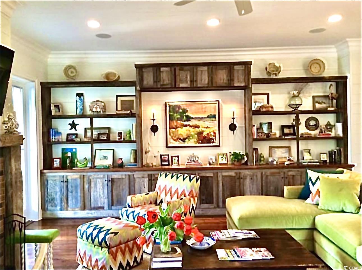
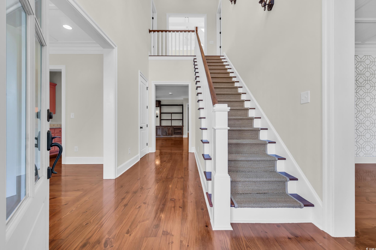
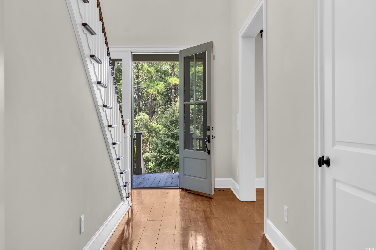
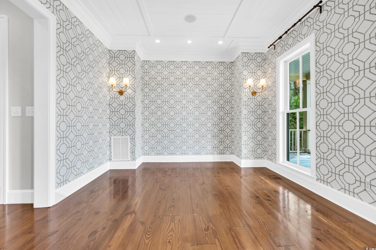
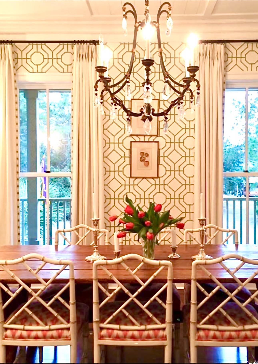
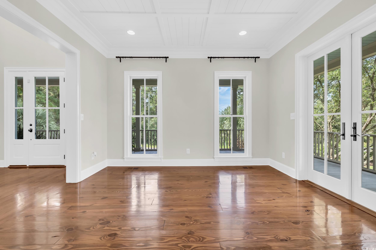
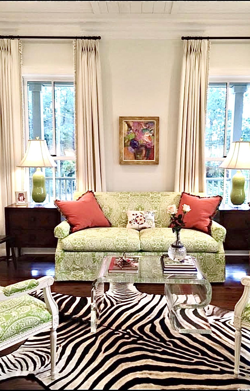
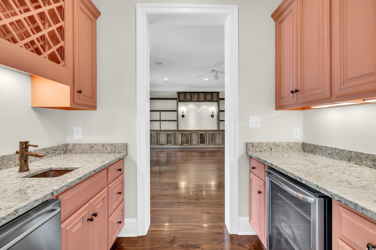
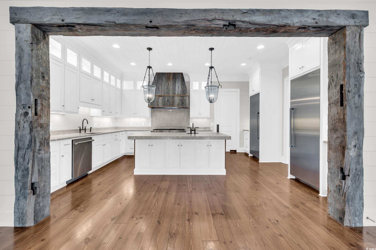

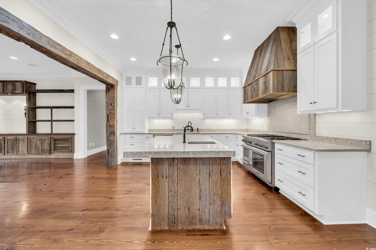
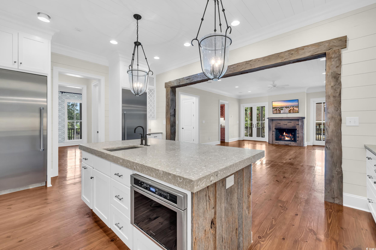
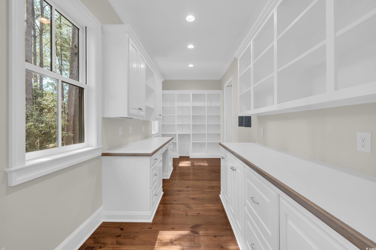

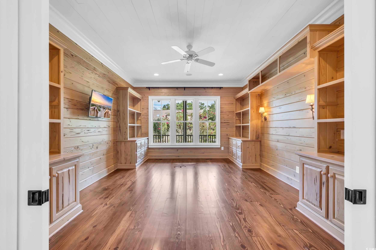
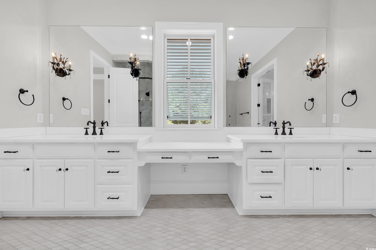
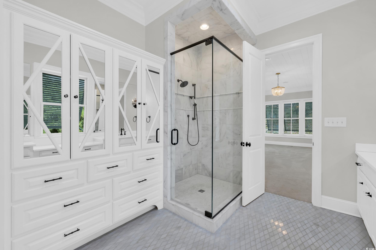
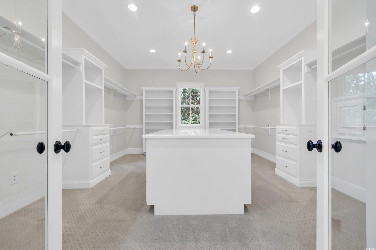
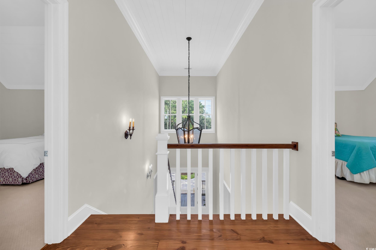
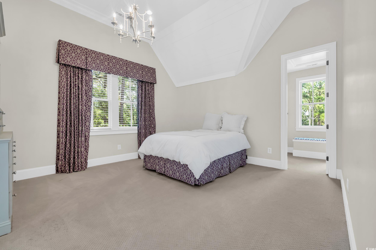
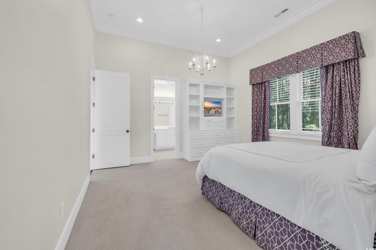
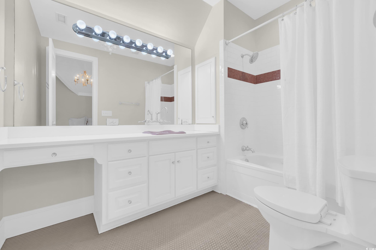
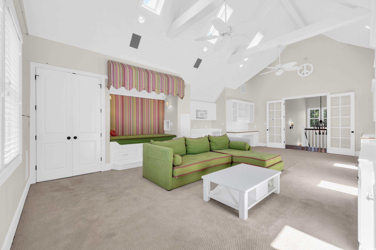
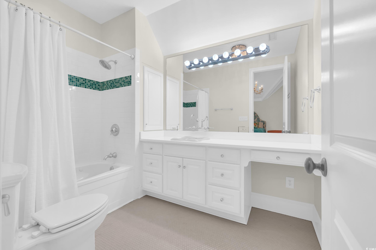
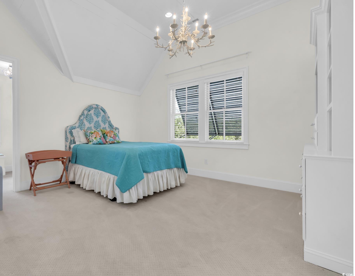
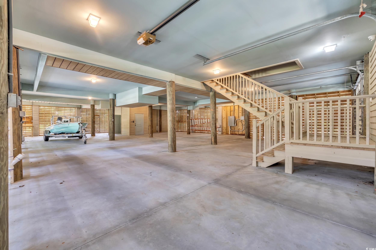
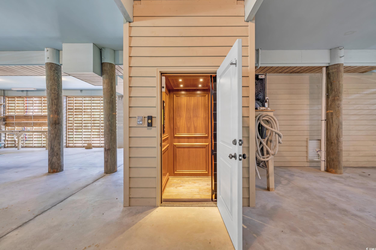
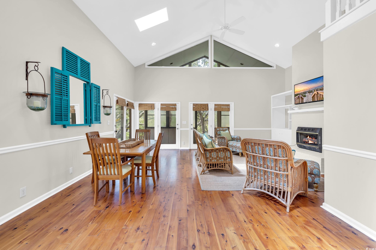


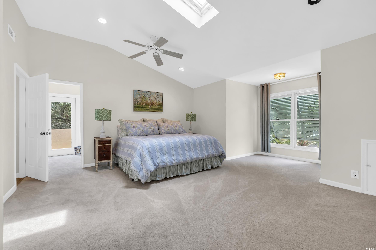
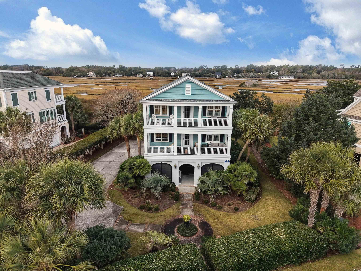
 MLS# 2528529
MLS# 2528529  Provided courtesy of © Copyright 2026 Coastal Carolinas Multiple Listing Service, Inc.®. Information Deemed Reliable but Not Guaranteed. © Copyright 2026 Coastal Carolinas Multiple Listing Service, Inc.® MLS. All rights reserved. Information is provided exclusively for consumers’ personal, non-commercial use, that it may not be used for any purpose other than to identify prospective properties consumers may be interested in purchasing.
Images related to data from the MLS is the sole property of the MLS and not the responsibility of the owner of this website. MLS IDX data last updated on 02-25-2026 11:45 PM EST.
Any images related to data from the MLS is the sole property of the MLS and not the responsibility of the owner of this website.
Provided courtesy of © Copyright 2026 Coastal Carolinas Multiple Listing Service, Inc.®. Information Deemed Reliable but Not Guaranteed. © Copyright 2026 Coastal Carolinas Multiple Listing Service, Inc.® MLS. All rights reserved. Information is provided exclusively for consumers’ personal, non-commercial use, that it may not be used for any purpose other than to identify prospective properties consumers may be interested in purchasing.
Images related to data from the MLS is the sole property of the MLS and not the responsibility of the owner of this website. MLS IDX data last updated on 02-25-2026 11:45 PM EST.
Any images related to data from the MLS is the sole property of the MLS and not the responsibility of the owner of this website.