Viewing Listing MLS# 2520915
Myrtle Beach, SC 29588
- 4Beds
- 2Full Baths
- 1Half Baths
- 2,429SqFt
- 2023Year Built
- 0.14Acres
- MLS# 2520915
- Residential
- Detached
- Active
- Approx Time on Market6 months,
- AreaMyrtle Beach Area--Socastee
- CountyHorry
- Subdivision Sayebrook
Overview
Looking for a newer Myrtle Beach home with extra space and a rare private guest suite? Welcome to 428 Ayrhill Loop, a spacious 5-bedroom, 3.5-bath home in the highly desirable SayeBrook community. This home offers a modern layout, flexible living options, and easy access to coastal-lifestyle amenities. The main home includes 4 bedrooms and 2.5 baths, while a separate bonus suite above the detached 2-car garage features an oversized bedroom, full bath, and walk-in closet ideal for multi-generational living, long-term guests, a private office, or potential rental income, a rare find in Myrtle Beach. Step inside from the inviting front porch to a bright foyer and open-concept living area where the great room, dining space, and kitchen flow seamlessly together. The kitchen features white cabinetry, a large island with seating, stainless steel appliances, subway-tile backsplash, and a walk-in pantry. A covered back patio and backyard extend your living space outdoors for relaxing, grilling, or entertaining. The main-level primary suite is a true retreat with a massive walk-in closet and spa-like bathroom featuring custom tile, an oversized walk-in shower, and double vanity. Upstairs, three additional bedrooms, a full bath, and a loft provide flexible space for family, guests, work, or recreation. SayeBrook offers a resort-style pool, pickleball and basketball courts, playground, sidewalks, and golf-cart-friendly streets, all just minutes from Market Common, the Myrtle Beach Boardwalk, the Murrells Inlet MarshWalk, and shopping and dining options like Trader Joes, Target, and Marshalls. For buyers seeking a modern Myrtle Beach home with space, style, and a rare private bonus suite in an amenity-rich, coastal community, 428 Ayrhill Loop is a must-see. Some photos in this listing have been virtually staged.
Agriculture / Farm
Association Fees / Info
Hoa Frequency: Monthly
Hoa Fees: 125
Hoa: Yes
Hoa Includes: AssociationManagement, CommonAreas, Pools, Trash
Community Features: Clubhouse, GolfCartsOk, RecreationArea, TennisCourts, LongTermRentalAllowed, Pool
Assoc Amenities: Clubhouse, OwnerAllowedGolfCart, OwnerAllowedMotorcycle, PetRestrictions, TenantAllowedGolfCart, TennisCourts, TenantAllowedMotorcycle
Bathroom Info
Total Baths: 3.00
Halfbaths: 1
Fullbaths: 2
Room Dimensions
Bedroom1: 11x11
Bedroom2: 17x11
DiningRoom: 12x11
Kitchen: 17x11
LivingRoom: 17x14
PrimaryBedroom: 17x13
Room Level
Bedroom1: Second
Bedroom2: Second
PrimaryBedroom: Main
Room Features
DiningRoom: KitchenDiningCombo
FamilyRoom: Fireplace
Kitchen: BreakfastBar, KitchenExhaustFan, KitchenIsland, Pantry, StainlessSteelAppliances, SolidSurfaceCounters
LivingRoom: Fireplace
Other: BedroomOnMainLevel, EntranceFoyer, InLawFloorplan, Loft, Other, UtilityRoom
Bedroom Info
Beds: 4
Building Info
Levels: Two
Year Built: 2023
Zoning: RE
Construction Materials: HardiplankType
Builders Name: Toll Brothers
Builder Model: Osman Farmhouse
Buyer Compensation
Exterior Features
Patio and Porch Features: RearPorch, FrontPorch, Patio, Porch, Screened
Window Features: WindowTreatments
Pool Features: Community, OutdoorPool
Foundation: Slab
Exterior Features: Porch, Patio
Financial
Garage / Parking
Parking Capacity: 4
Garage: Yes
Parking Type: Detached, Garage, TwoCarGarage, GarageDoorOpener
Garage Spaces: 2
Green / Env Info
Green Energy Efficient: Doors, Windows
Interior Features
Floor Cover: Carpet, Laminate, Other, Tile
Door Features: InsulatedDoors
Fireplace: Yes
Laundry Features: WasherHookup
Furnished: Unfurnished
Interior Features: TrayCeilings, DualSinks, Fireplace, MainLevelPrimary, SittingAreaInPrimary, SplitBedrooms, SeparateShower, Vanity, WalkInClosets, WindowTreatments, BreakfastBar, BedroomOnMainLevel, EntranceFoyer, InLawFloorplan, KitchenIsland, Loft, StainlessSteelAppliances, SolidSurfaceCounters
Appliances: Dishwasher, Disposal, Microwave, Range, Refrigerator, RangeHood
Lot Info
Acres: 0.14
Lot Description: OutsideCityLimits, Rectangular, RectangularLot
Misc
Pets Allowed: OwnerOnly, Yes
Offer Compensation
Other School Info
Property Info
County: Horry
Stipulation of Sale: None
Property Sub Type Additional: Detached
Security Features: SmokeDetectors
Disclosures: CovenantsRestrictionsDisclosure,SellerDisclosure
Construction: Resale
Room Info
Sold Info
Sqft Info
Building Sqft: 3404
Living Area Source: Plans
Sqft: 2429
Tax Info
Unit Info
Utilities / Hvac
Heating: Central, Electric, Gas
Cooling: CentralAir
Cooling: Yes
Utilities Available: CableAvailable, ElectricityAvailable, NaturalGasAvailable, PhoneAvailable, SewerAvailable, UndergroundUtilities, WaterAvailable
Heating: Yes
Water Source: Public
Waterfront / Water
Directions
From SC-544, turn onto Sayebrook Parkway. Take 2nd exit in round-about. Turn left onto Aryhill Loop. Home will be on the right.Courtesy of Cb Sea Coast Advantage Mi - Office: 843-650-0998














 Recent Posts RSS
Recent Posts RSS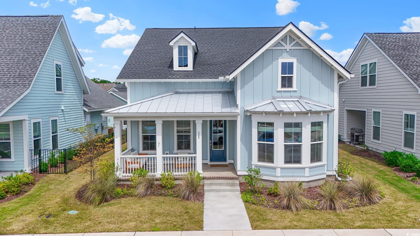
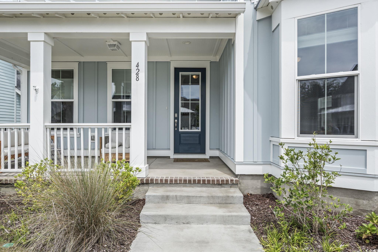
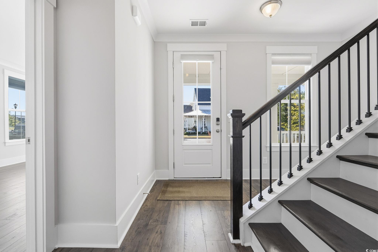
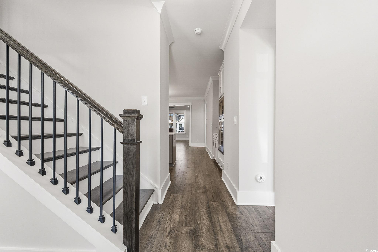
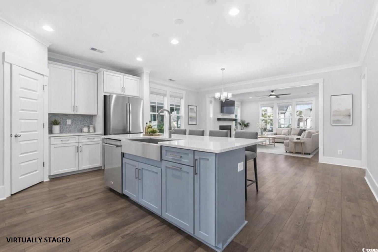
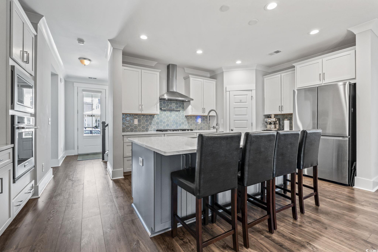
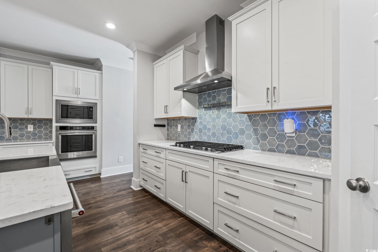
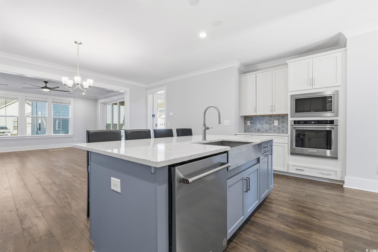
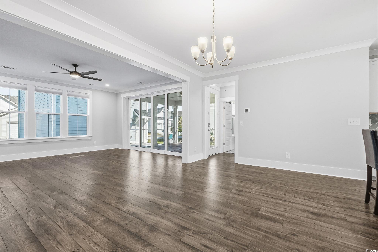

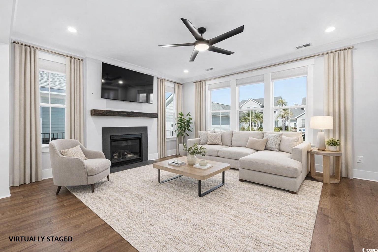
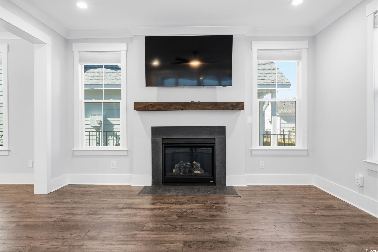
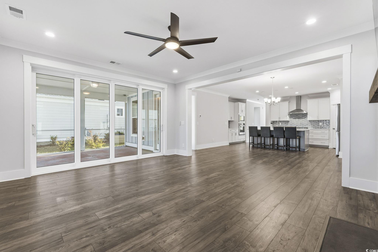
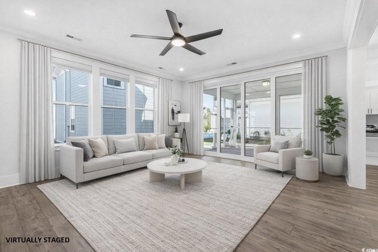
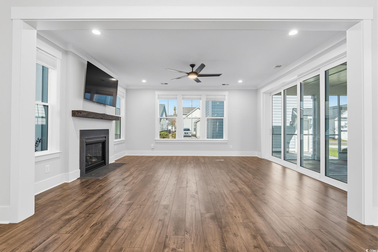

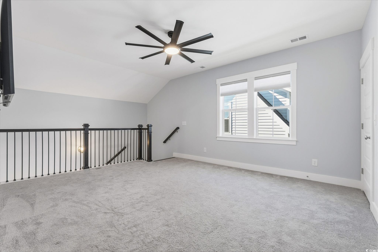
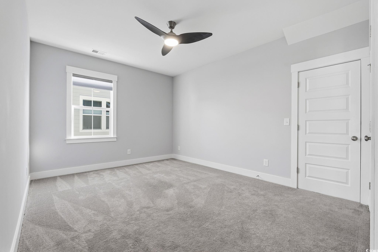

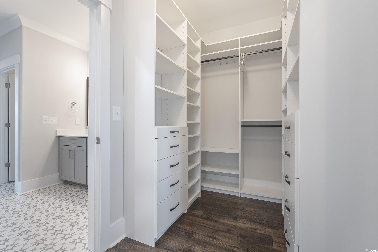
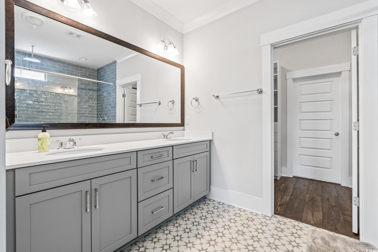
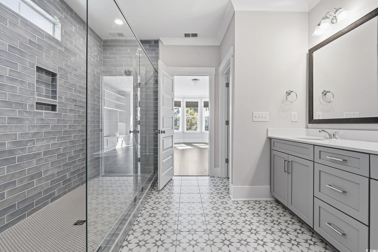
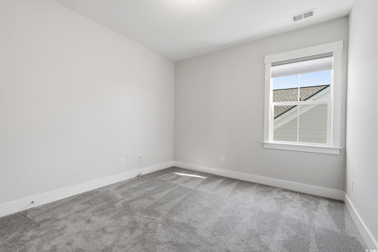
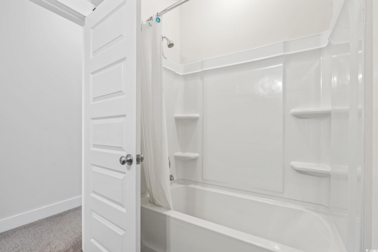
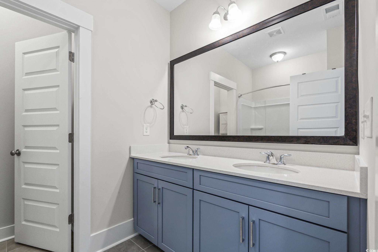
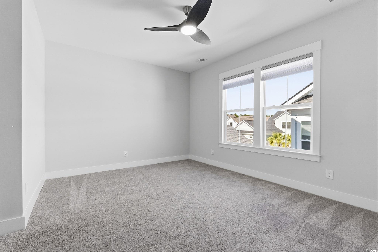
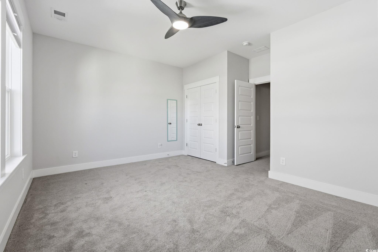
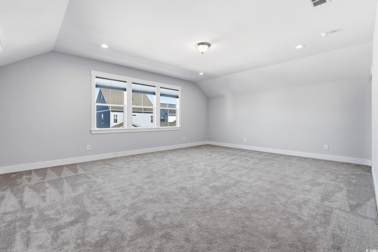
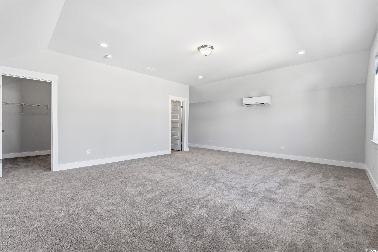
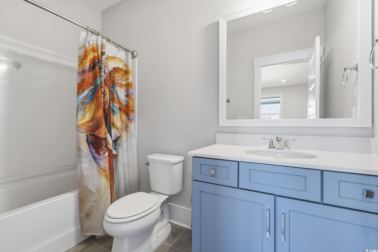

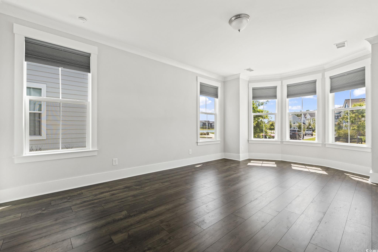
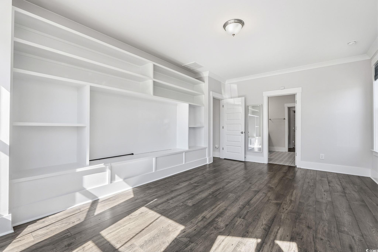
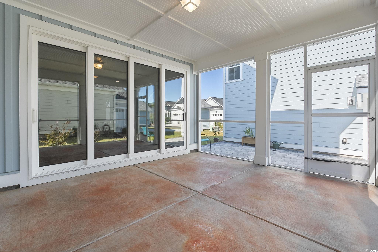
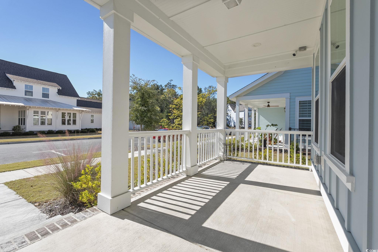
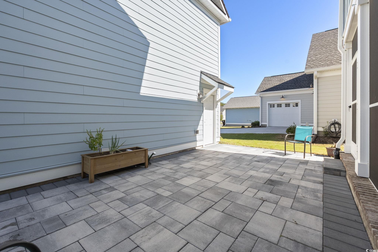
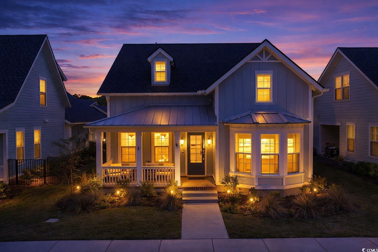
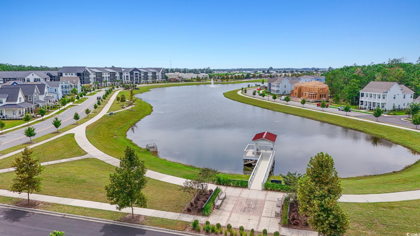

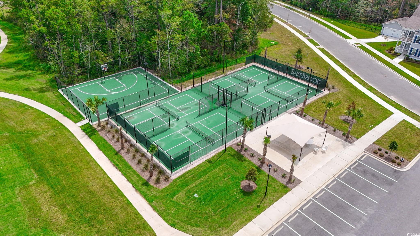
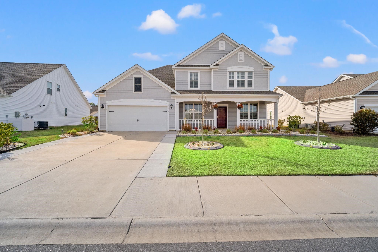
 MLS# 2605017
MLS# 2605017 


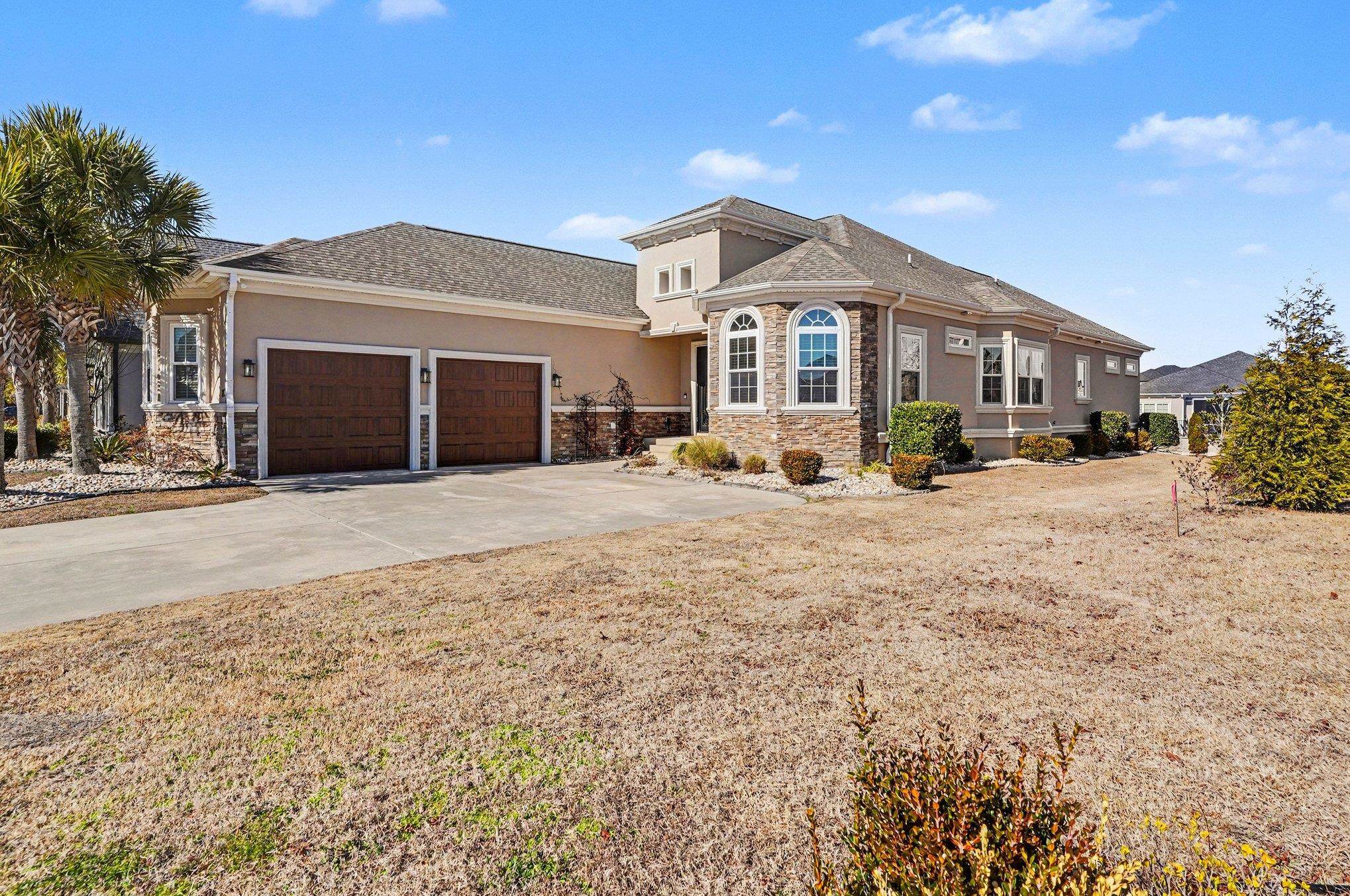
 Provided courtesy of © Copyright 2026 Coastal Carolinas Multiple Listing Service, Inc.®. Information Deemed Reliable but Not Guaranteed. © Copyright 2026 Coastal Carolinas Multiple Listing Service, Inc.® MLS. All rights reserved. Information is provided exclusively for consumers’ personal, non-commercial use, that it may not be used for any purpose other than to identify prospective properties consumers may be interested in purchasing.
Images related to data from the MLS is the sole property of the MLS and not the responsibility of the owner of this website. MLS IDX data last updated on 02-26-2026 10:30 PM EST.
Any images related to data from the MLS is the sole property of the MLS and not the responsibility of the owner of this website.
Provided courtesy of © Copyright 2026 Coastal Carolinas Multiple Listing Service, Inc.®. Information Deemed Reliable but Not Guaranteed. © Copyright 2026 Coastal Carolinas Multiple Listing Service, Inc.® MLS. All rights reserved. Information is provided exclusively for consumers’ personal, non-commercial use, that it may not be used for any purpose other than to identify prospective properties consumers may be interested in purchasing.
Images related to data from the MLS is the sole property of the MLS and not the responsibility of the owner of this website. MLS IDX data last updated on 02-26-2026 10:30 PM EST.
Any images related to data from the MLS is the sole property of the MLS and not the responsibility of the owner of this website.