Viewing Listing MLS# 2520818
Myrtle Beach, SC 29579
- 4Beds
- 2Full Baths
- 1Half Baths
- 2,271SqFt
- 2023Year Built
- 0.59Acres
- MLS# 2520818
- Residential
- Detached
- Active
- Approx Time on Market5 months, 7 days
- AreaMyrtle Beach Area--Carolina Forest
- CountyHorry
- Subdivision Waterbridge
Overview
OPEN HOUSE FRIDAY JANUARY 30TH 11:00-1:00 & SUNDAY FEBRUARY 1ST 12:00-2:00 Welcome To This Stunning 4-Bedroom, 2.5-Bath, 2-Story Home In The Highly Sought-After Gated Waterbridge Community Of Carolina Forest. Built In 2023, This 2,271 Heated Sq. Ft. (2915 Total Sq. Ft.) Residence Blends Modern Design, Smart Home Technology, And Resort-Style Amenities In One Incredible Package. An Inviting Front Porch And 8 Ft Door With Inset Glass Sets The Stage For A Bright, Open Floor Plan Featuring Laminate Wood Flooring Throughout The Foyer, Kitchen, Living, And Dining Areas, With Tile In The Bathrooms And Laundry For Added Durability. Drop Zone Between Laundry And 2 Car Garage. Waterbridge Is A Natural Gas Community, And This Home Is Fully Equipped With A Gas Tankless Water Heater, Gas Heat, Gas Oven, And Gas Cooktop. The Chefs Kitchen Boasts Granite Countertops, A Large Center Island, Walk-In Pantry, Stainless Steel Appliances Including A Gas Range, And A Beautiful Tiled Backsplash. Sliding Glass Doors Off The Dining Area Lead To A Screened Back Porch. One Of The Largest Lots In Waterbridge; 25,700 Sq. Ft. Which Equals .59-Acres. This Spacious lot Extends into the Woods and Preserve, Offering Privacy And The Occasional Deer Sighting. It Is Fully Irrigated With A Rain Bird System. The Primary Suite And Laundry Room Are Conveniently Located On The First Floor. Upstairs, Youll Find Three Additional Bedrooms Plus A Versatile LoftPerfect For A Second Living Area, Playroom, Theater Room, Or Home Office. Smart Technology Enhances Everyday Living, Allowing You To Control The Thermostat, Lighting, Locks, And Video Doorbell From Your Smartphone, Wall Panel, Or With Voice Commands To Alexa. The Beautifully Landscaped Front Yard, Accented With Palms And Tropical Plants, Adds To The Homes Curb Appeal. Residents Of Waterbridge Enjoy World-Class Amenities, Including The Largest Residential Swimming Pool In South Carolina, A Fitness Center, Tennis, Pickleball, Basketball, Volleyball, Bocce Ball, A New Fenced Playground, And An 80+ Acre Lake Stocked With Fish (Bass, Catfish, Sunfish)Complete With A Boat Dock, Private Boat Launch, And Kayak Launch. All Of This Is Just Minutes From Shopping, Dining, Healthcare, And The Sparkling Atlantic Ocean. This Is More Than A HomeIts A Lifestyle.
Agriculture / Farm
Association Fees / Info
Hoa Frequency: Monthly
Hoa Fees: 150
Hoa: Yes
Hoa Includes: AssociationManagement, CommonAreas, LegalAccounting, Pools, RecreationFacilities, Security
Community Features: BoatFacilities, Clubhouse, Dock, GolfCartsOk, Gated, RecreationArea, TennisCourts, LongTermRentalAllowed, Pool
Assoc Amenities: BoatDock, BoatRamp, Clubhouse, Gated, OwnerAllowedGolfCart, OwnerAllowedMotorcycle, PetRestrictions, Security, TenantAllowedGolfCart, TennisCourts, TenantAllowedMotorcycle
Bathroom Info
Total Baths: 3.00
Halfbaths: 1
Fullbaths: 2
Room Dimensions
Bedroom1: 13'2x11'3
Bedroom2: 13x11'4
Bedroom3: 11x12'4
Kitchen: 12x11'4
LivingRoom: 24'2x15'6
PrimaryBedroom: 12'8x15'7
Room Level
Bedroom1: Second
Bedroom2: Second
Bedroom3: Second
PrimaryBedroom: First
Room Features
DiningRoom: LivingDiningRoom
Kitchen: BreakfastBar, KitchenIsland, Pantry, StainlessSteelAppliances, SolidSurfaceCounters
LivingRoom: CeilingFans
Other: BedroomOnMainLevel, EntranceFoyer, Loft
Bedroom Info
Beds: 4
Building Info
Levels: Two
Year Built: 2023
Zoning: Res
Style: Traditional
Construction Materials: HardiplankType, WoodFrame
Builders Name: Dr. Horton
Builder Model: Belfort C
Buyer Compensation
Exterior Features
Patio and Porch Features: RearPorch, FrontPorch, Porch, Screened
Pool Features: Community, OutdoorPool
Foundation: Slab
Exterior Features: BoatRamp, SprinklerIrrigation, Porch
Financial
Garage / Parking
Parking Capacity: 4
Garage: Yes
Parking Type: Attached, Garage, TwoCarGarage, Boat, GarageDoorOpener, RvAccessParking
Attached Garage: Yes
Garage Spaces: 2
Green / Env Info
Green Energy Efficient: Doors, Windows
Interior Features
Floor Cover: Carpet, Laminate, Tile
Door Features: InsulatedDoors
Laundry Features: WasherHookup
Furnished: Unfurnished
Interior Features: BreakfastBar, BedroomOnMainLevel, EntranceFoyer, KitchenIsland, Loft, StainlessSteelAppliances, SolidSurfaceCounters
Appliances: Cooktop, Dishwasher, Disposal, Microwave, Range
Lot Info
Acres: 0.59
Lot Size: 66 x 480 x 46 x 476
Lot Description: OutsideCityLimits, Rectangular, RectangularLot
Misc
Pets Allowed: OwnerOnly, Yes
Offer Compensation
Other School Info
Property Info
County: Horry
Stipulation of Sale: None
Property Sub Type Additional: Detached
Security Features: SecuritySystem, GatedCommunity, SmokeDetectors, SecurityService
Disclosures: CovenantsRestrictionsDisclosure,SellerDisclosure
Construction: Resale
Room Info
Sold Info
Sqft Info
Building Sqft: 2915
Living Area Source: PublicRecords
Sqft: 2271
Tax Info
Unit Info
Utilities / Hvac
Heating: Central, Gas
Cooling: CentralAir
Cooling: Yes
Utilities Available: CableAvailable, ElectricityAvailable, NaturalGasAvailable, SewerAvailable, UndergroundUtilities, WaterAvailable
Heating: Yes
Water Source: Public
Waterfront / Water
Waterfront Features: BoatRampLiftAccess
Directions
From Carolina Forest Blvd, Turn Right Onto Waterbridge Blvd. Turn Right Onto Fiddlehead Way And Then Turn Right On Lavender Lane, Then Turn Right Onto Moss Bridge Ln. Continue Straight On The Bridge To Our D.R. Horton Section Of Waterbridge. Home Is The 6Th Home On The Right.Courtesy of Re/max Southern Shores - Cell: 843-902-2282













 Recent Posts RSS
Recent Posts RSS
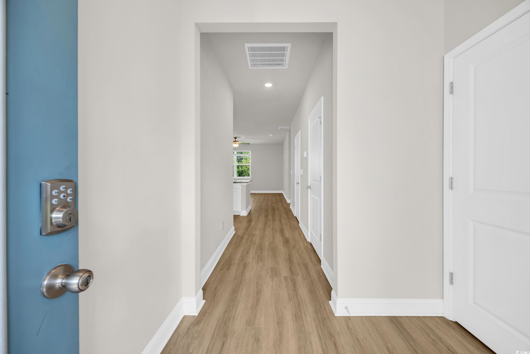


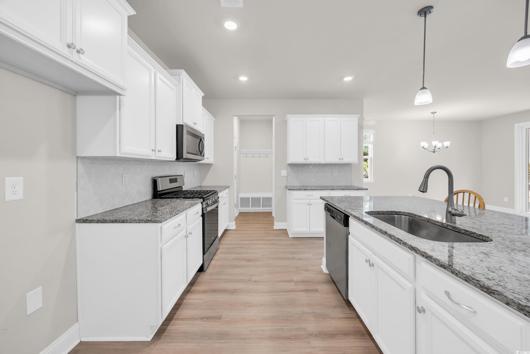



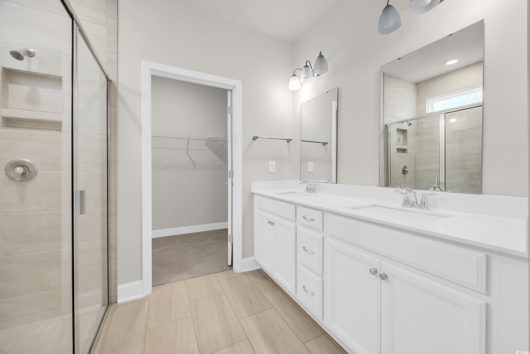
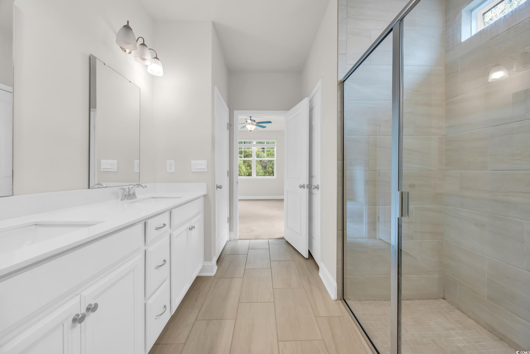
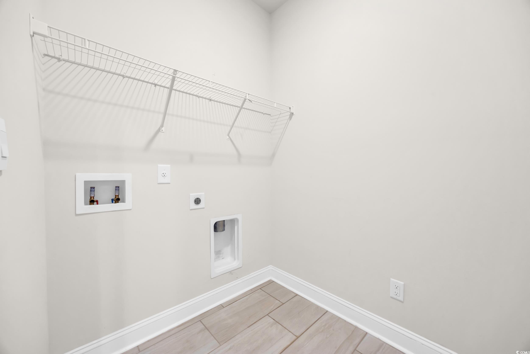


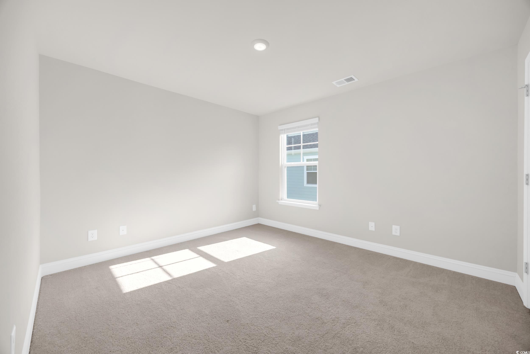


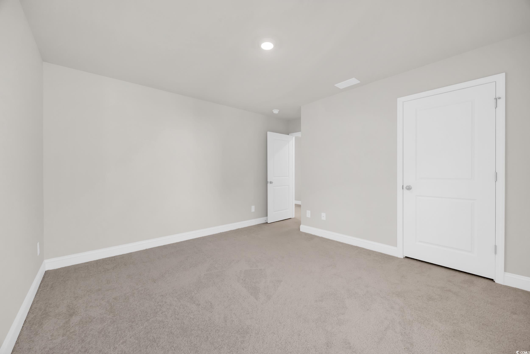
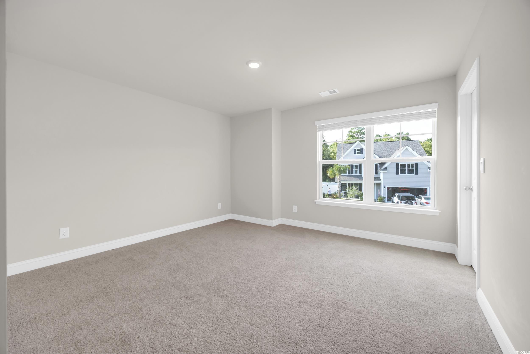
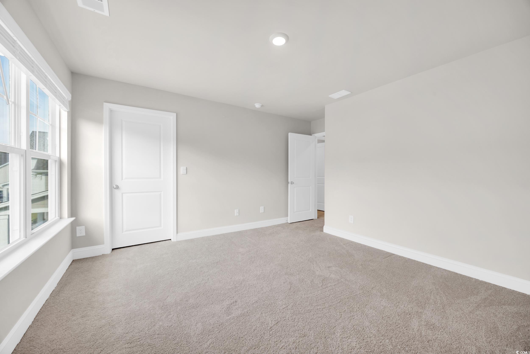
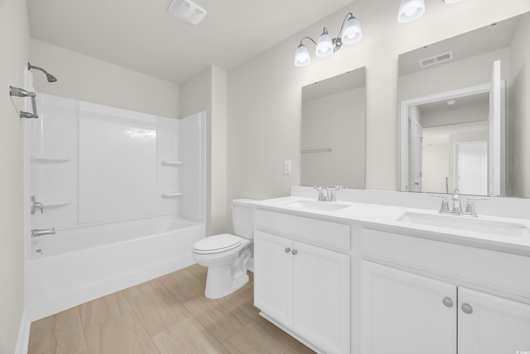
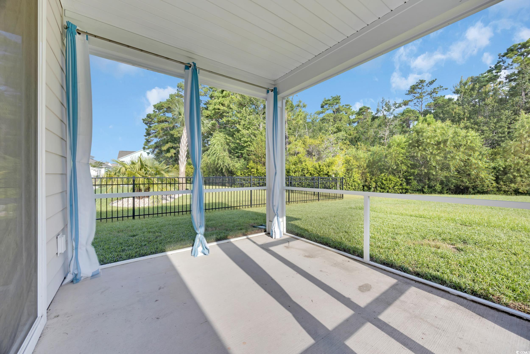

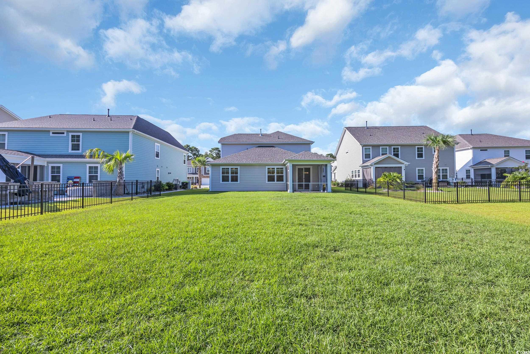

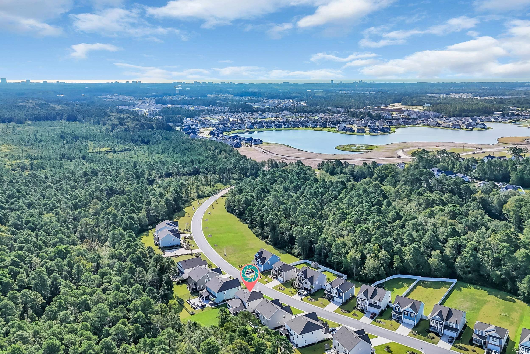

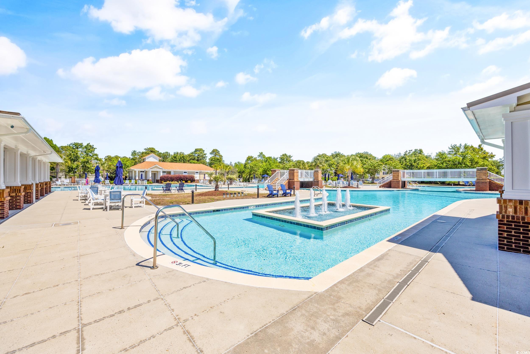
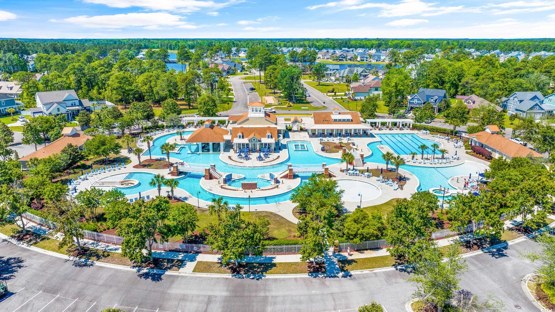
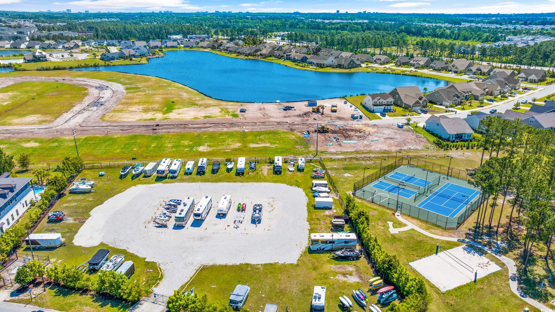

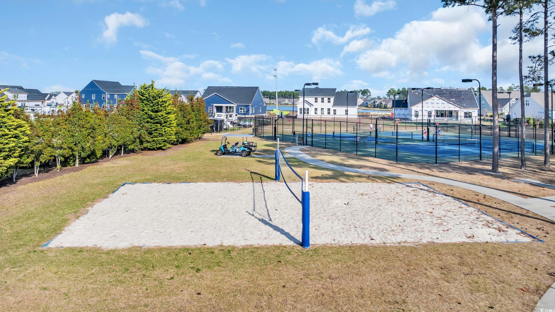



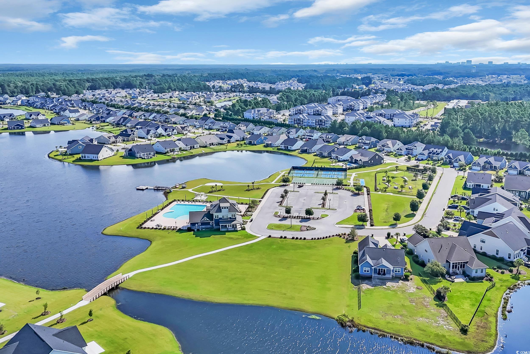
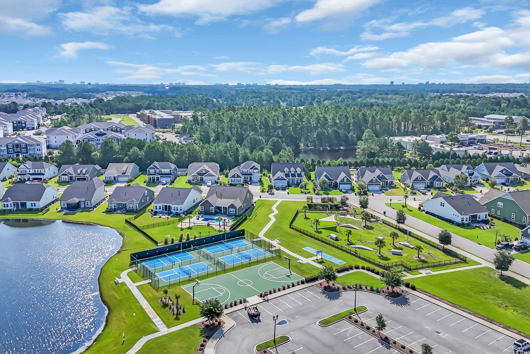

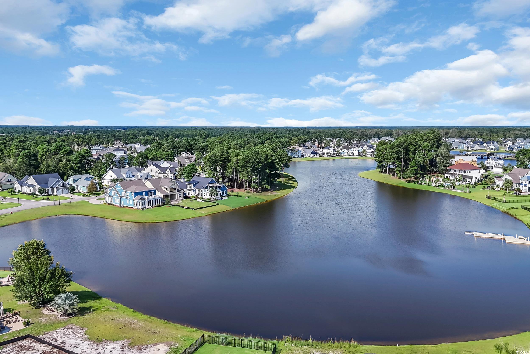

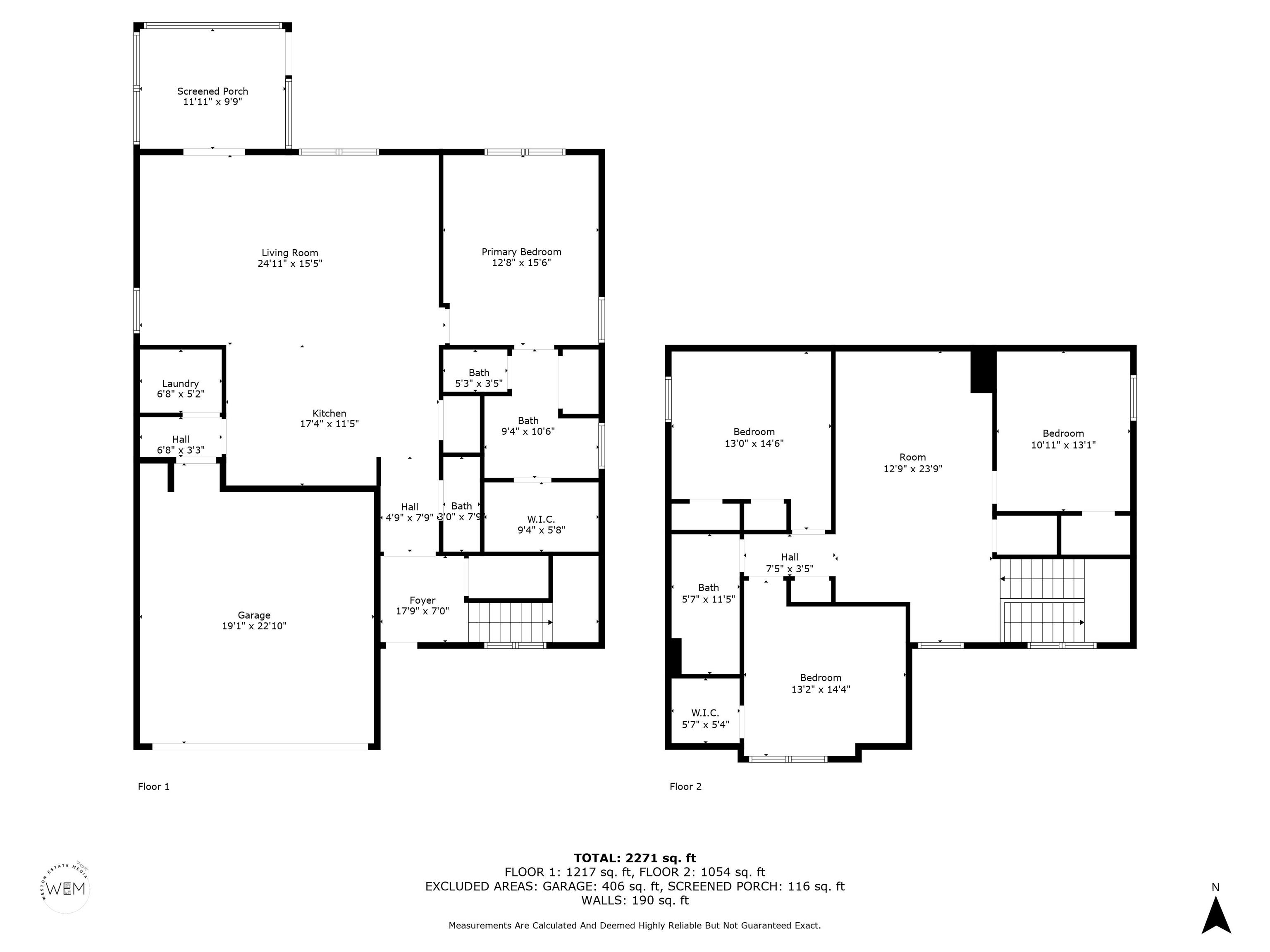

 MLS# 2602794
MLS# 2602794 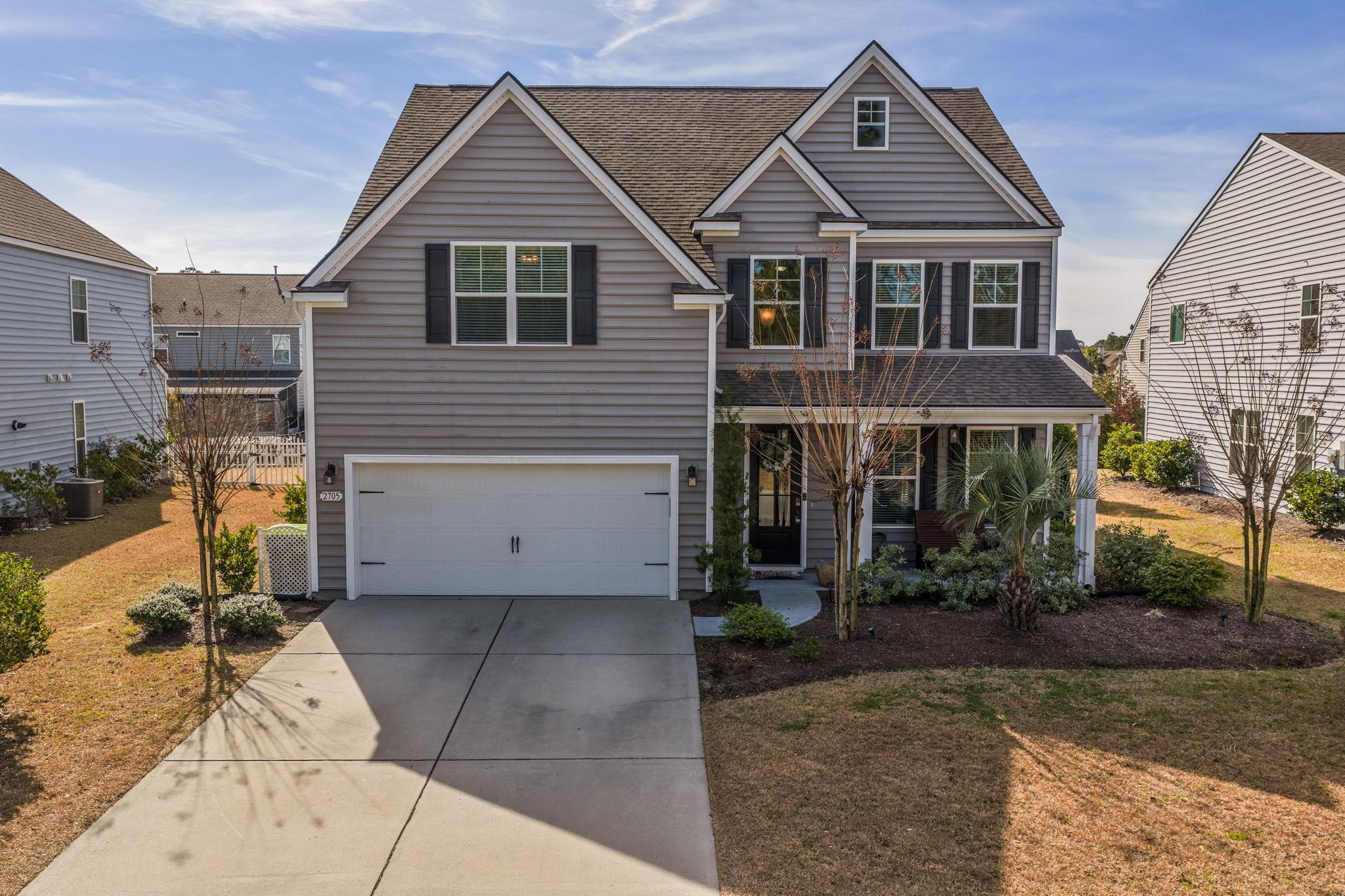
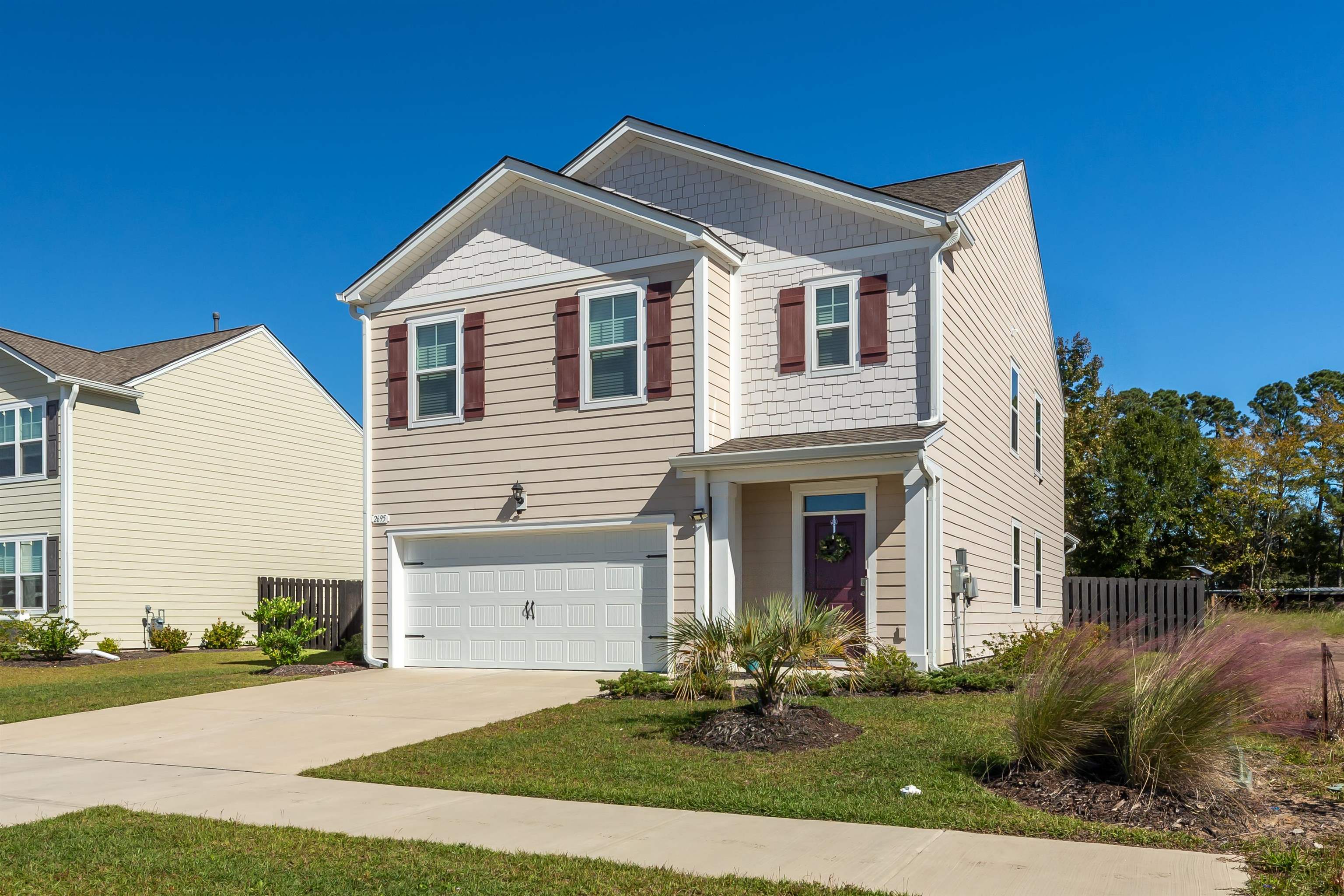

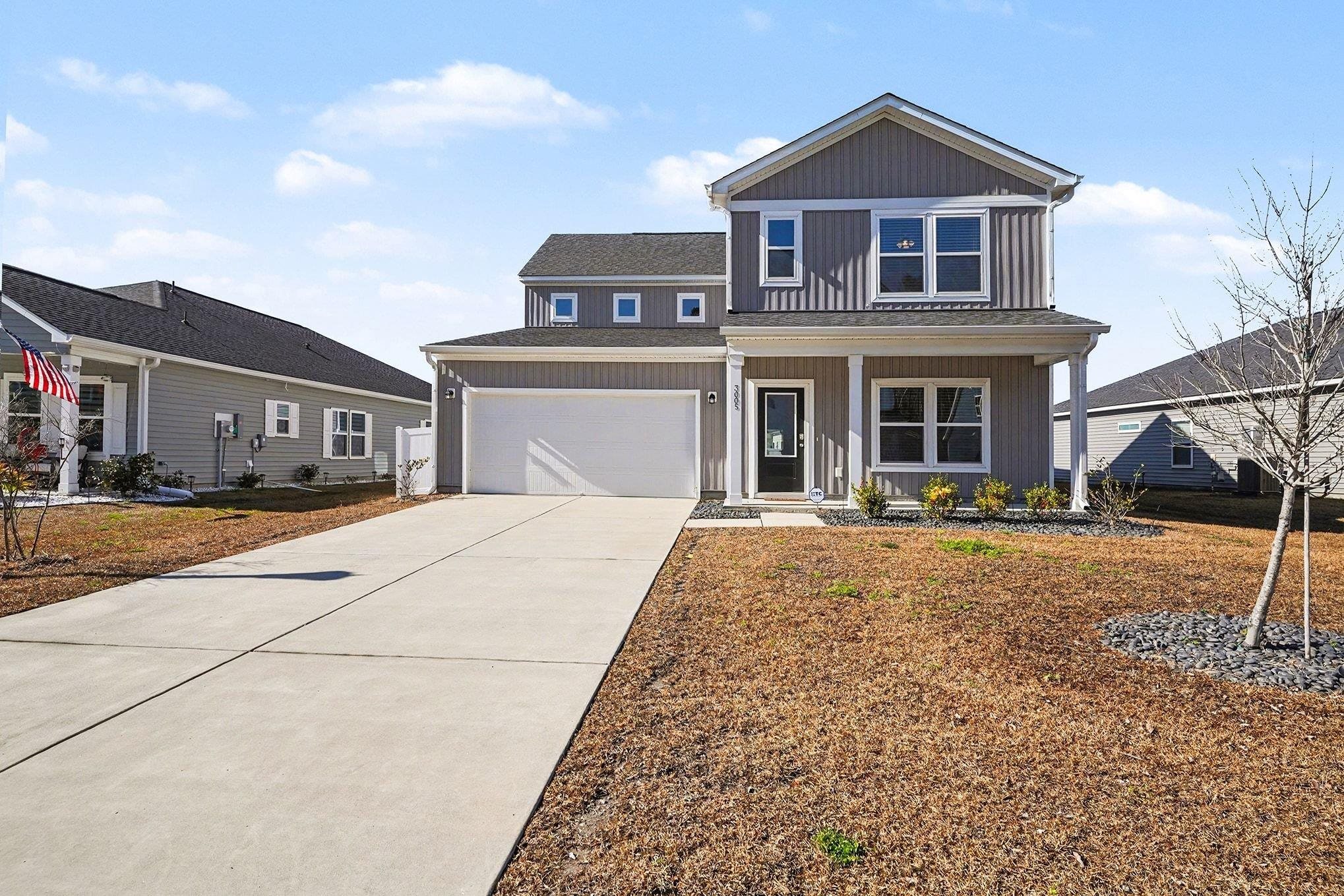
 Provided courtesy of © Copyright 2026 Coastal Carolinas Multiple Listing Service, Inc.®. Information Deemed Reliable but Not Guaranteed. © Copyright 2026 Coastal Carolinas Multiple Listing Service, Inc.® MLS. All rights reserved. Information is provided exclusively for consumers’ personal, non-commercial use, that it may not be used for any purpose other than to identify prospective properties consumers may be interested in purchasing.
Images related to data from the MLS is the sole property of the MLS and not the responsibility of the owner of this website. MLS IDX data last updated on 02-02-2026 8:32 AM EST.
Any images related to data from the MLS is the sole property of the MLS and not the responsibility of the owner of this website.
Provided courtesy of © Copyright 2026 Coastal Carolinas Multiple Listing Service, Inc.®. Information Deemed Reliable but Not Guaranteed. © Copyright 2026 Coastal Carolinas Multiple Listing Service, Inc.® MLS. All rights reserved. Information is provided exclusively for consumers’ personal, non-commercial use, that it may not be used for any purpose other than to identify prospective properties consumers may be interested in purchasing.
Images related to data from the MLS is the sole property of the MLS and not the responsibility of the owner of this website. MLS IDX data last updated on 02-02-2026 8:32 AM EST.
Any images related to data from the MLS is the sole property of the MLS and not the responsibility of the owner of this website.