Viewing Listing MLS# 2520669
Myrtle Beach, SC 29579
- 5Beds
- 3Full Baths
- 1Half Baths
- 2,449SqFt
- 2022Year Built
- 0.16Acres
- MLS# 2520669
- Residential
- Detached
- Active
- Approx Time on Market5 months, 8 days
- AreaMyrtle Beach Area--South of 501 Between West Ferry & Burcale
- CountyHorry
- Subdivision Forestbrook Estates
Overview
Welcome to this spacious 5 bedroom, 3.5 bathroom home in Forestbrook Estates, offering classic Lowcountry charm with dual front porches and modern living spaces. Step inside to an inviting open-concept layout, perfect for entertaining. The kitchen features granite countertops, stainless steel appliances, a breakfast bar, pantry, and breakfast nook, all flowing seamlessly into the living room with a cozy gas fireplace. A formal dining room adds an elegant touch for gatherings, while the screened porch just off the living room provides a peaceful spot to relax. The first-floor owner's suite includes a spacious walk-in closet and private bath with double sinks, walk-in shower, and linen closet. A laundry room and half bath complete the first level for everyday convenience. Upstairs, you'll find four additional bedrooms and two full bathrooms, providing plenty of room for family and guests. One bedroom even offers direct access to the second-story front porch, perfect for enjoying fresh air and neighborhood views. Additional features include a two-car attached garage and access to community amenities such as a pool and garden. Located in the desirable Forestbrook Estates, this home combines comfort, function, and neighborhood charm - ready for you to make it your own!
Agriculture / Farm
Association Fees / Info
Hoa Frequency: Monthly
Hoa Fees: 85
Hoa: Yes
Hoa Includes: Pools, Trash
Community Features: Clubhouse, GolfCartsOk, RecreationArea, LongTermRentalAllowed, Pool
Assoc Amenities: Clubhouse, OwnerAllowedGolfCart, OwnerAllowedMotorcycle, PetRestrictions
Bathroom Info
Total Baths: 4.00
Halfbaths: 1
Fullbaths: 3
Room Dimensions
Bedroom1: 11 x 13
Bedroom2: 13 x 11
Bedroom3: 11 x 11
DiningRoom: 11 x 13
LivingRoom: 16 x 13
PrimaryBedroom: 14 x 15
Room Level
Bedroom1: Second
Bedroom2: Second
Bedroom3: Second
PrimaryBedroom: First
Room Features
DiningRoom: SeparateFormalDiningRoom
Kitchen: BreakfastBar, BreakfastArea, Pantry, StainlessSteelAppliances, SolidSurfaceCounters
LivingRoom: Fireplace
Other: BedroomOnMainLevel, EntranceFoyer, UtilityRoom
Bedroom Info
Beds: 5
Building Info
Levels: Two
Year Built: 2022
Zoning: Res
Style: Traditional
Construction Materials: VinylSiding
Buyer Compensation
Exterior Features
Patio and Porch Features: Deck, FrontPorch, Porch, Screened
Pool Features: Community, OutdoorPool
Foundation: Slab
Exterior Features: Deck
Financial
Garage / Parking
Parking Capacity: 4
Garage: Yes
Parking Type: Attached, Garage, TwoCarGarage
Attached Garage: Yes
Garage Spaces: 2
Green / Env Info
Interior Features
Floor Cover: Carpet, Laminate, Tile
Fireplace: Yes
Laundry Features: WasherHookup
Furnished: Unfurnished
Interior Features: Fireplace, SplitBedrooms, BreakfastBar, BedroomOnMainLevel, BreakfastArea, EntranceFoyer, StainlessSteelAppliances, SolidSurfaceCounters
Appliances: Dishwasher, Disposal, Microwave, Range
Lot Info
Acres: 0.16
Lot Description: CityLot, IrregularLot
Misc
Pets Allowed: OwnerOnly, Yes
Offer Compensation
Other School Info
Property Info
County: Horry
Stipulation of Sale: None
Property Sub Type Additional: Detached
Disclosures: CovenantsRestrictionsDisclosure,SellerDisclosure
Construction: Resale
Room Info
Sold Info
Sqft Info
Building Sqft: 3244
Living Area Source: Builder
Sqft: 2449
Tax Info
Unit Info
Utilities / Hvac
Heating: Central, Electric
Cooling: CentralAir
Cooling: Yes
Utilities Available: CableAvailable, ElectricityAvailable, NaturalGasAvailable, SewerAvailable, WaterAvailable
Heating: Yes
Water Source: Public
Waterfront / Water
Schools
Elem: Forestbrook Elementary School
Middle: Forestbrook Middle School
High: Socastee High School
Directions
Forestbrook Rd to Harbison Cir, make second left onto Harrison Mill St. House will be on the right.Courtesy of Cb Sea Coast Advantage Mb2













 Recent Posts RSS
Recent Posts RSS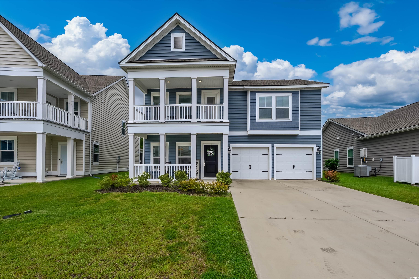
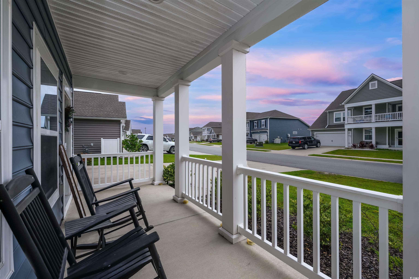
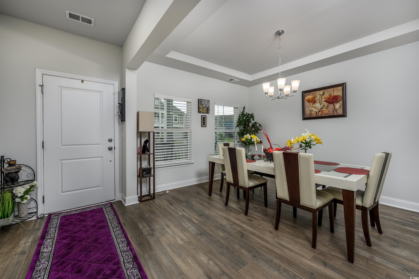
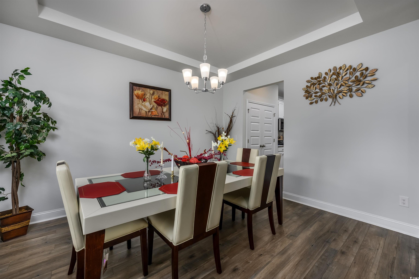

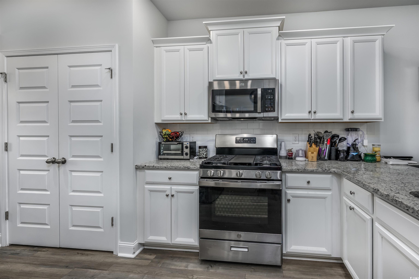


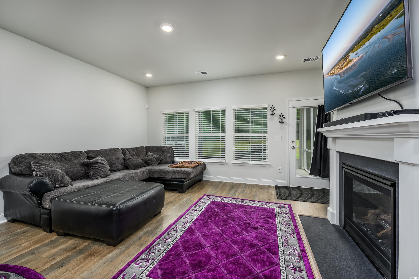
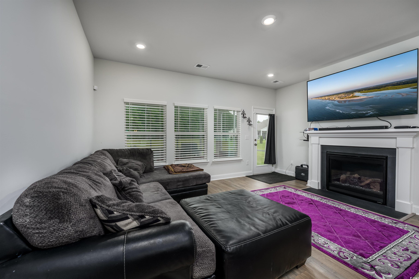
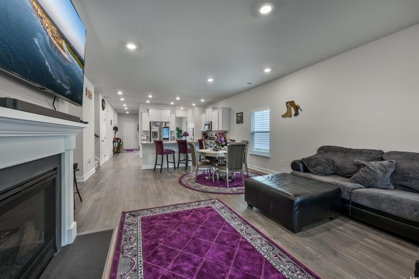
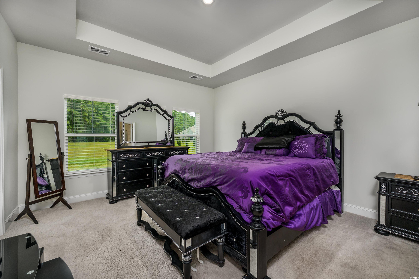
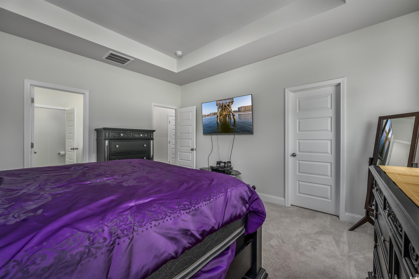

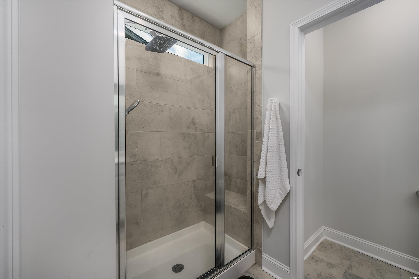
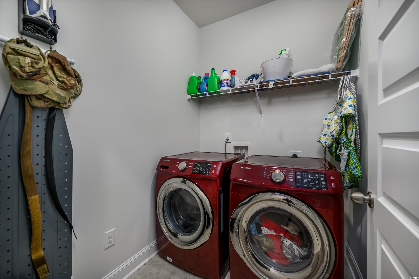
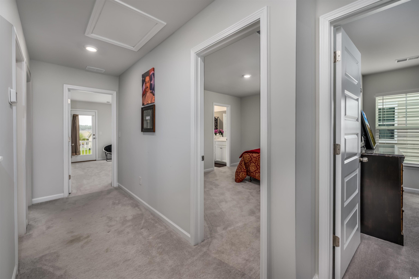
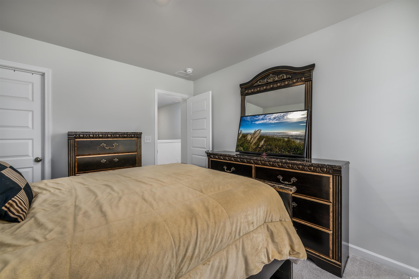
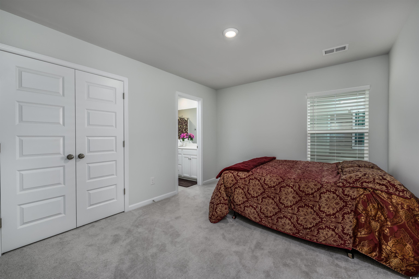
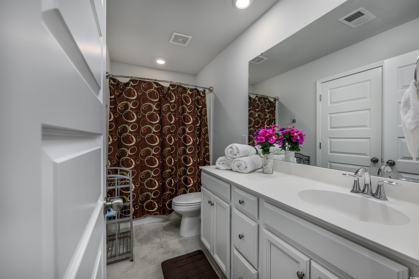
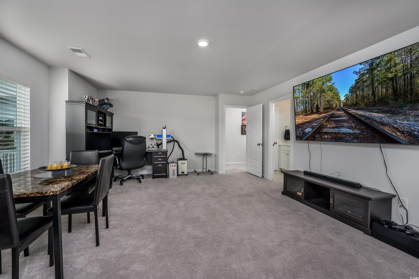


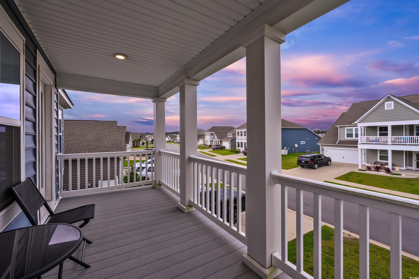
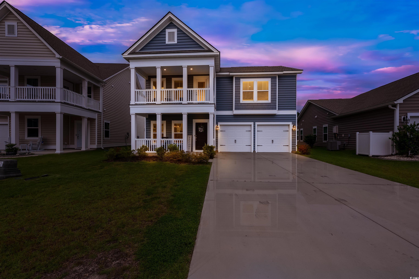
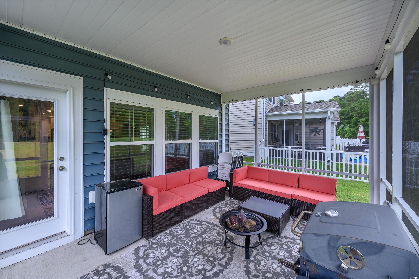
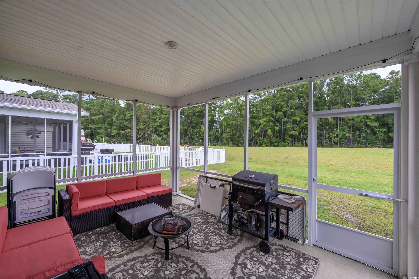
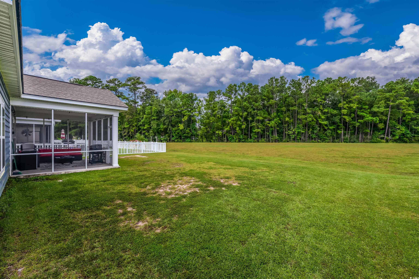
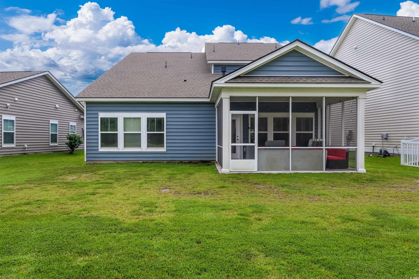
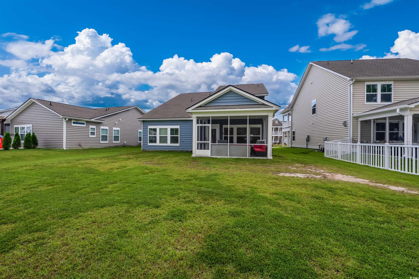
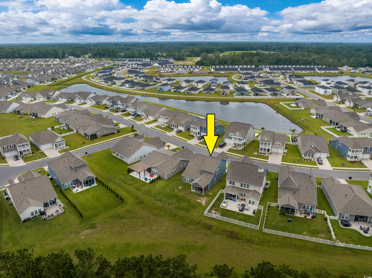
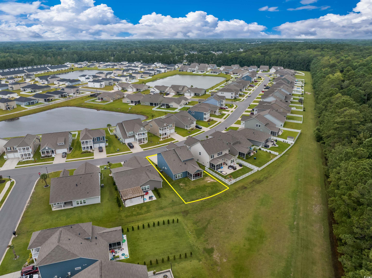
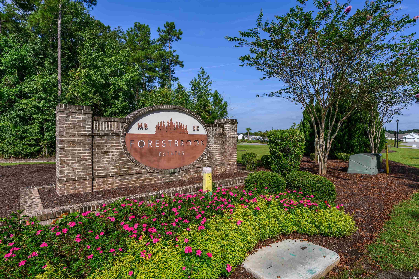
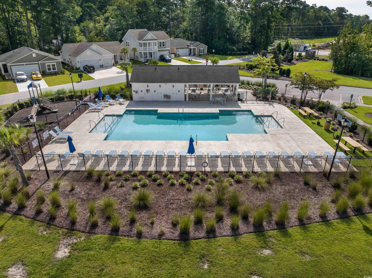

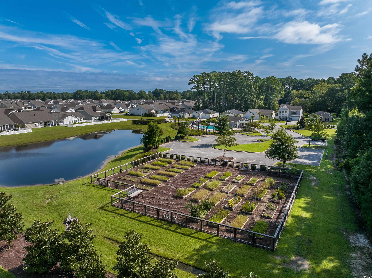
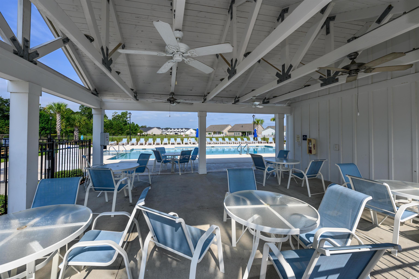

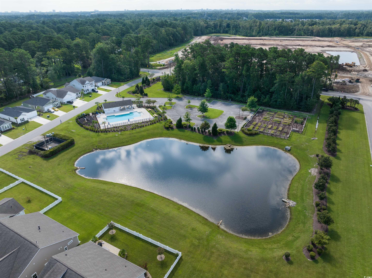
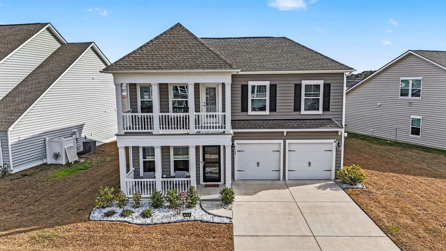
 MLS# 2601865
MLS# 2601865 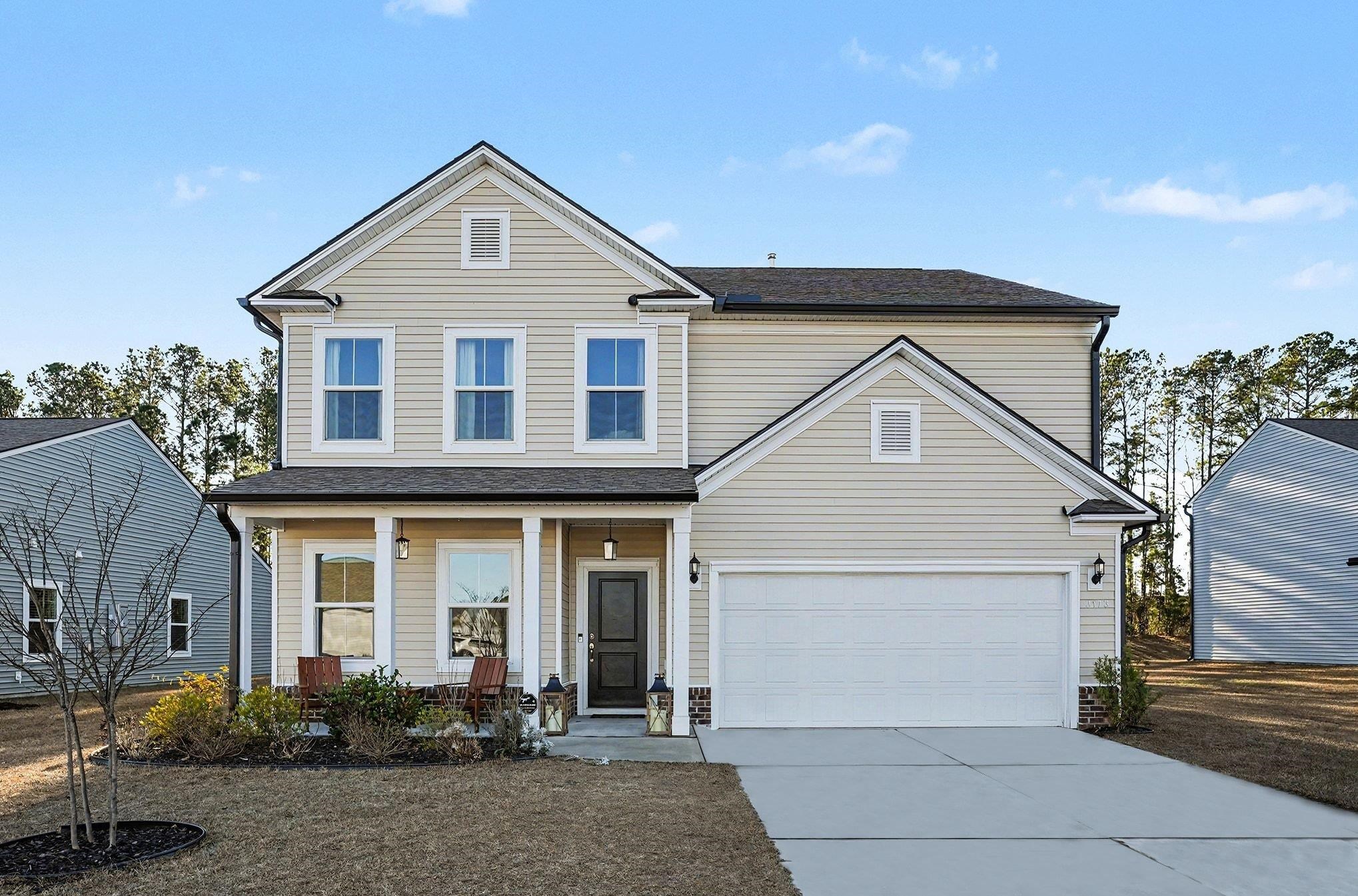
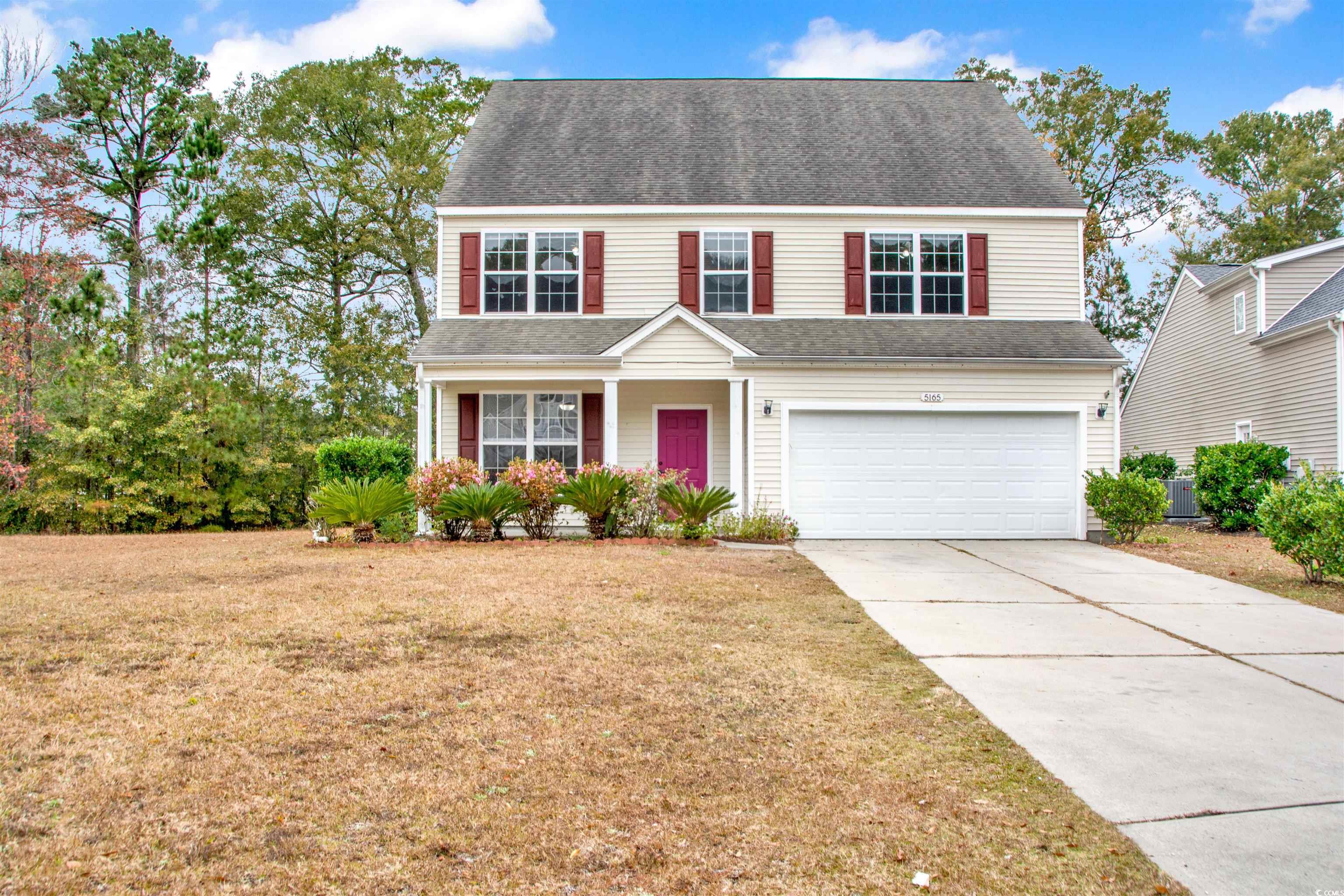
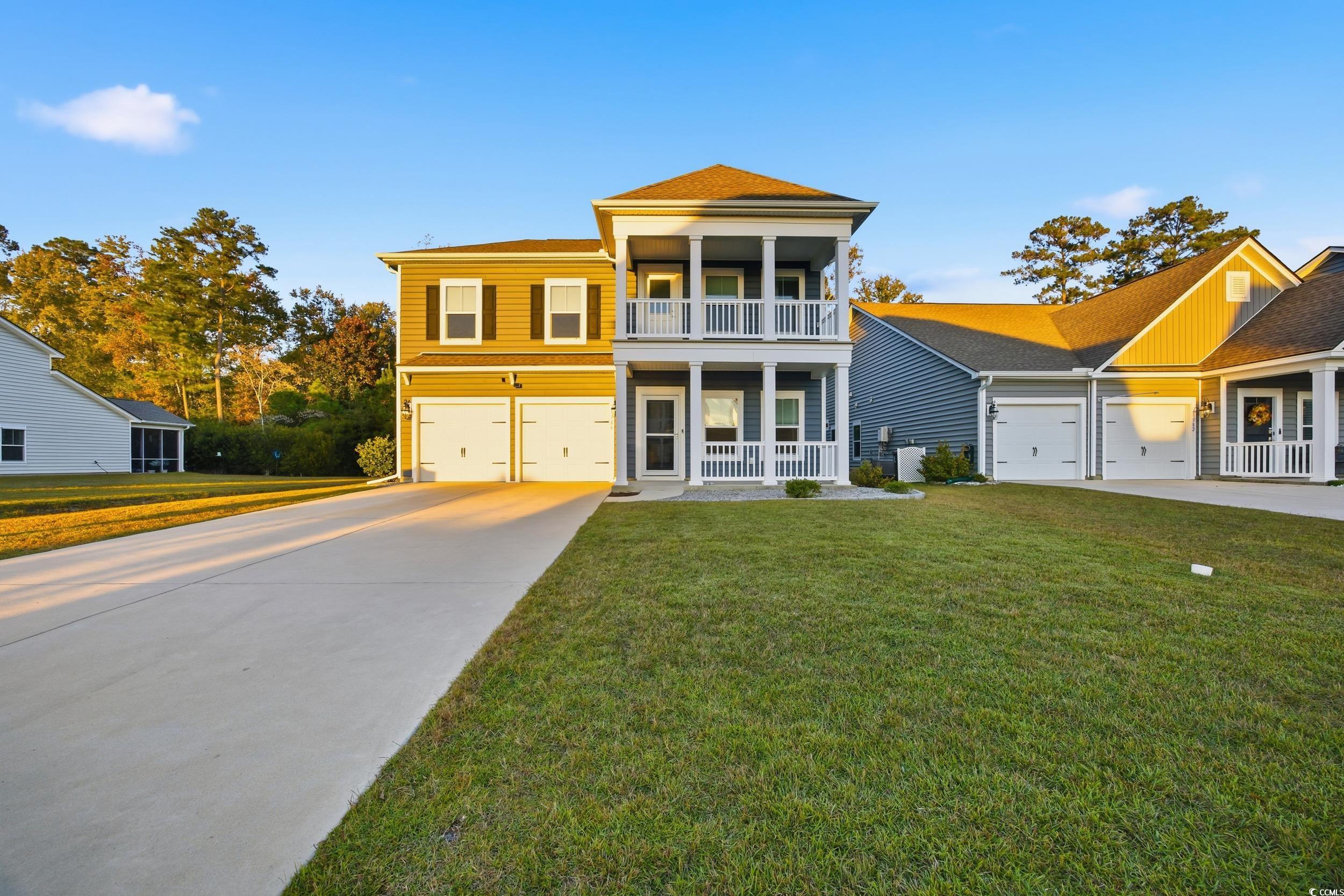

 Provided courtesy of © Copyright 2026 Coastal Carolinas Multiple Listing Service, Inc.®. Information Deemed Reliable but Not Guaranteed. © Copyright 2026 Coastal Carolinas Multiple Listing Service, Inc.® MLS. All rights reserved. Information is provided exclusively for consumers’ personal, non-commercial use, that it may not be used for any purpose other than to identify prospective properties consumers may be interested in purchasing.
Images related to data from the MLS is the sole property of the MLS and not the responsibility of the owner of this website. MLS IDX data last updated on 02-03-2026 6:15 AM EST.
Any images related to data from the MLS is the sole property of the MLS and not the responsibility of the owner of this website.
Provided courtesy of © Copyright 2026 Coastal Carolinas Multiple Listing Service, Inc.®. Information Deemed Reliable but Not Guaranteed. © Copyright 2026 Coastal Carolinas Multiple Listing Service, Inc.® MLS. All rights reserved. Information is provided exclusively for consumers’ personal, non-commercial use, that it may not be used for any purpose other than to identify prospective properties consumers may be interested in purchasing.
Images related to data from the MLS is the sole property of the MLS and not the responsibility of the owner of this website. MLS IDX data last updated on 02-03-2026 6:15 AM EST.
Any images related to data from the MLS is the sole property of the MLS and not the responsibility of the owner of this website.