Viewing Listing MLS# 2520484
Aynor, SC 29511
- 3Beds
- 2Full Baths
- N/AHalf Baths
- 1,529SqFt
- 2026Year Built
- 0.30Acres
- MLS# 2520484
- Residential
- Detached
- Active
- Approx Time on Market6 months, 5 days
- AreaAynor Area--Central Includes City of Aynor
- CountyHorry
- Subdivision Not within a Subdivision
Overview
Beverly Homes is proud to offer the Rylee floor plan! Move in ready and conveniently located in the heart of Aynor close to schools and NO HOA. You will enjoy 3 bedrooms and 2 bathrooms all on one level with a kitchen, dining area, and living room that has an open layout. The kitchen is designed with stainless steel appliances, profiled Aristokraft Shaker style white Cabinets with hardware, granite countertops and stainless steel single bowl sink. Waterproof laminate flooring in living, dining, kitchen, foyer, and halls and stain resistant carpet in the bedrooms. Interior trim package includes window casings and stool for durability and appeal, relaxing baths with cultured marbled countertops. Dual vanity in primary bathroom. The exterior offers great curb appeal with a side load garage and maintenance free features such as premium vinyl siding, soffits and fascia; and high performance GAF Architectural shingles. Located off of Hwy 501 and minutes from Hwy 22 with quick access to Myrtle Beach, Little River, North Myrtle Beach, etc. Building lifestyles for over 40 years, we remain the premier home builder along the Grand Strand. Were proud to be the 2021, 2022, 2023, and 2024 winners of both WMBF News and The Sun News Best Home Builder awards, and the 2025 winner of The Sun News Best Home Builder. 2023, 2024, 2025, & 2026 winners of the Myrtle Beach Herald's Best Residential Real Estate Developer award, and 2024 & 2025 winners of The Horry Independents Best Residential Real Estate Developer and Best New Home Builder award. We began and remain in the Grand Strand, and we want you to experience the local pride we build today and every day in Horry and Georgetown Counties. Call listing agent for availability. Square footage is approximate.
Agriculture / Farm
Association Fees / Info
Hoa Frequency: Monthly
Bathroom Info
Total Baths: 2.00
Fullbaths: 2
Room Features
DiningRoom: LivingDiningRoom
Kitchen: BreakfastBar, Pantry, StainlessSteelAppliances, SolidSurfaceCounters
LivingRoom: CeilingFans, VaultedCeilings
Other: UtilityRoom
Bedroom Info
Beds: 3
Building Info
New Construction: Yes
Num Stories: 1
Levels: One
Year Built: 2026
Zoning: Res
Style: Ranch
Development Status: NewConstruction
Construction Materials: VinylSiding
Builders Name: Beverly Homes LLC
Builder Model: Rylee
Buyer Compensation
Exterior Features
Patio and Porch Features: Patio
Foundation: Slab
Exterior Features: Patio
Financial
Garage / Parking
Parking Capacity: 4
Garage: Yes
Parking Type: Attached, TwoCarGarage, Garage, GarageDoorOpener
Attached Garage: Yes
Garage Spaces: 2
Green / Env Info
Interior Features
Floor Cover: Carpet, Laminate
Laundry Features: WasherHookup
Furnished: Unfurnished
Interior Features: TrayCeilings, CeilingFans, DualSinks, MainLevelPrimary, SeparateShower, WalkInClosets, BreakfastBar, StainlessSteelAppliances, SolidSurfaceCounters
Appliances: Dishwasher, Disposal, Microwave, Range
Lot Info
Acres: 0.30
Lot Description: Rectangular, RectangularLot
Misc
Offer Compensation
Other School Info
Property Info
County: Horry
Stipulation of Sale: None
Property Sub Type Additional: Detached
Construction: NeverOccupied
Room Info
Sold Info
Sqft Info
Building Sqft: 2189
Living Area Source: Builder
Sqft: 1529
Tax Info
Unit Info
Utilities / Hvac
Heating: Central, Electric
Cooling: CentralAir
Cooling: Yes
Utilities Available: ElectricityAvailable, SewerAvailable, WaterAvailable
Heating: Yes
Water Source: Public
Waterfront / Water
Directions
From Conway, head N on 501, turn left onto Frye Rd, left onto 5th Ave. Home will be on the right.Courtesy of The Beverly Group














 Recent Posts RSS
Recent Posts RSS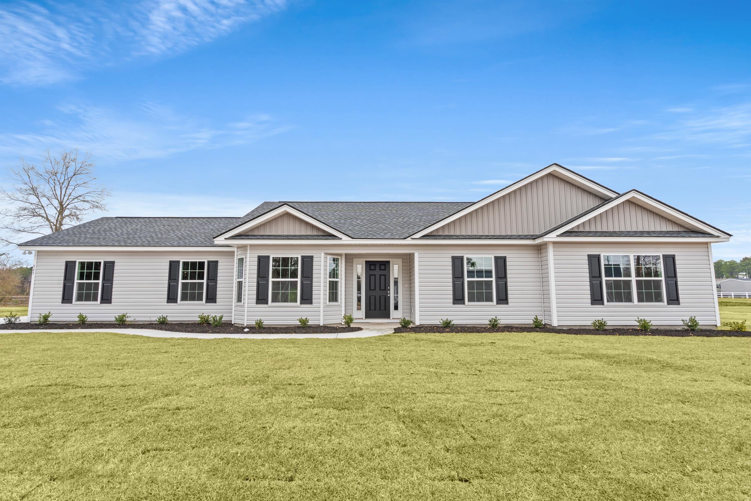
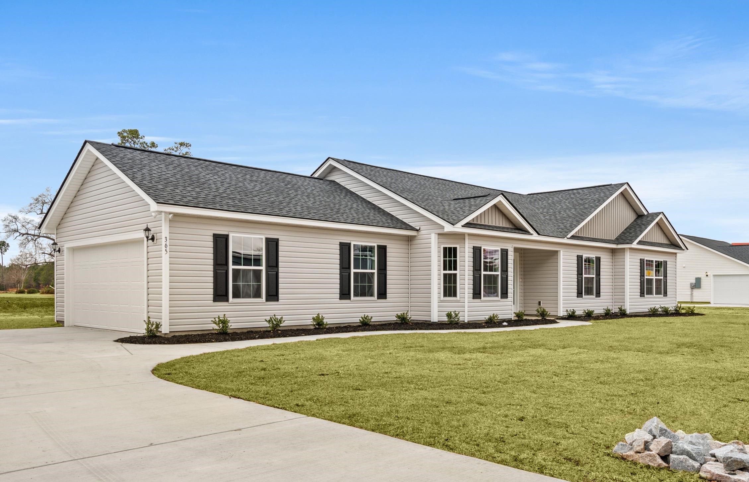
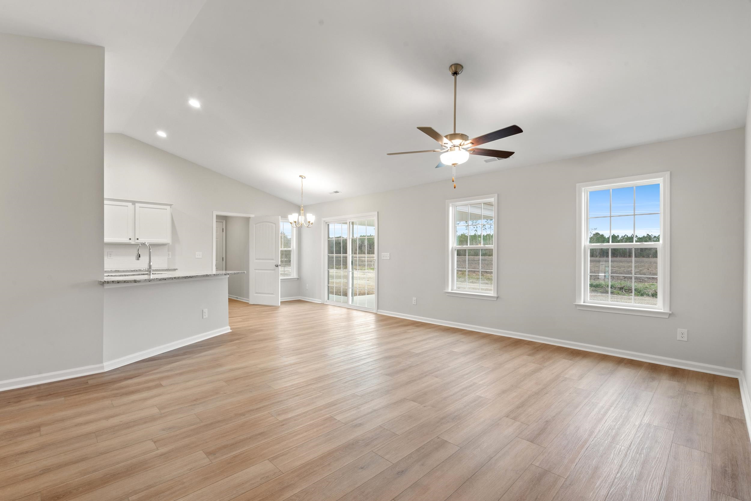
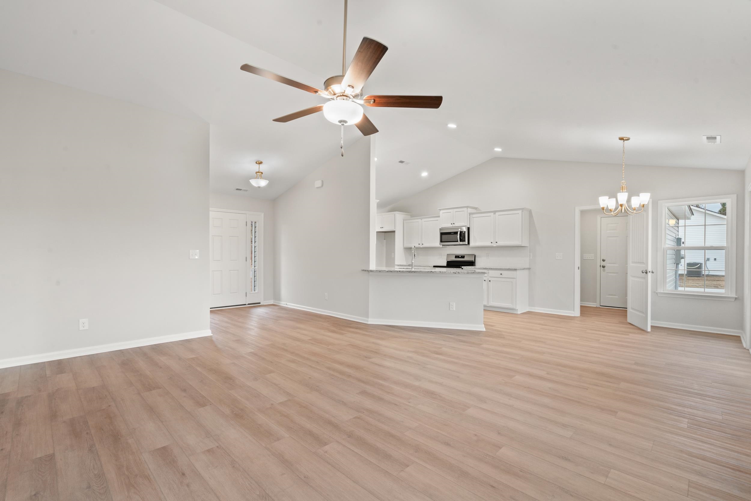
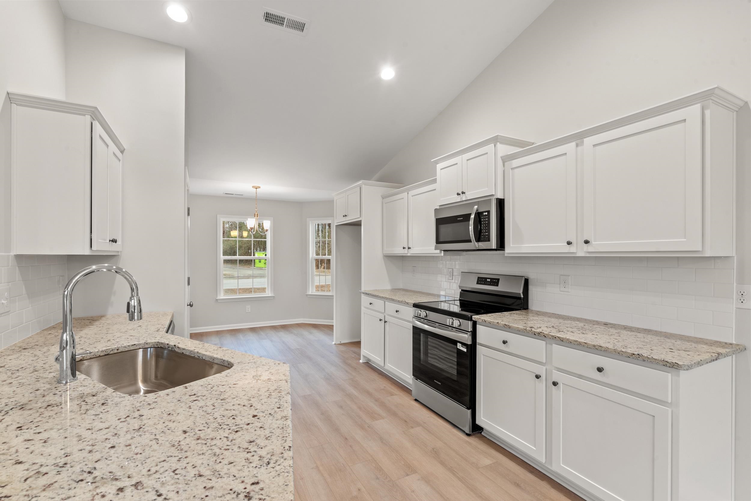


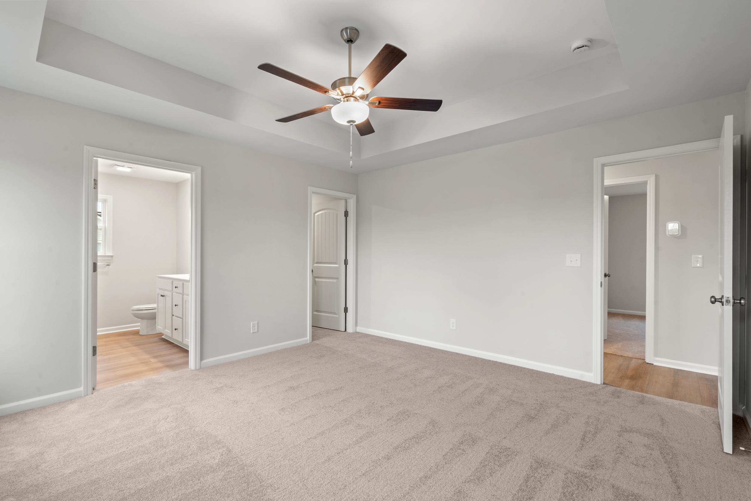
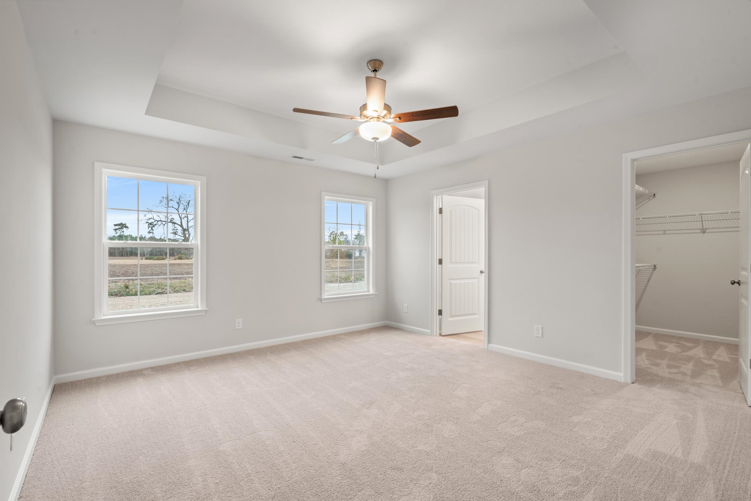


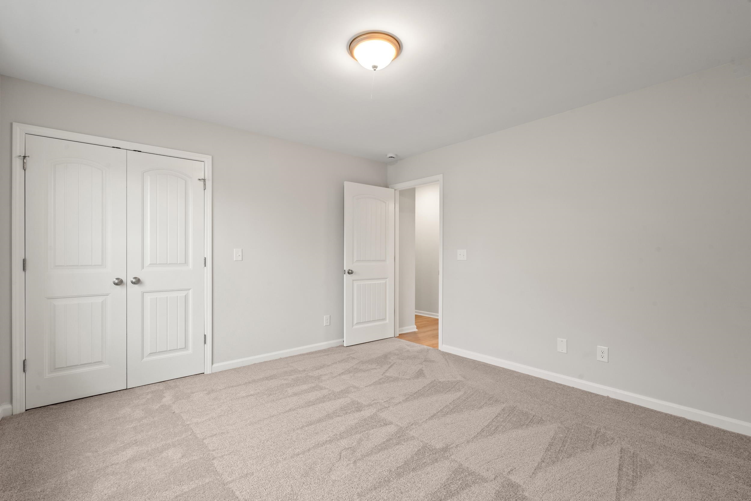
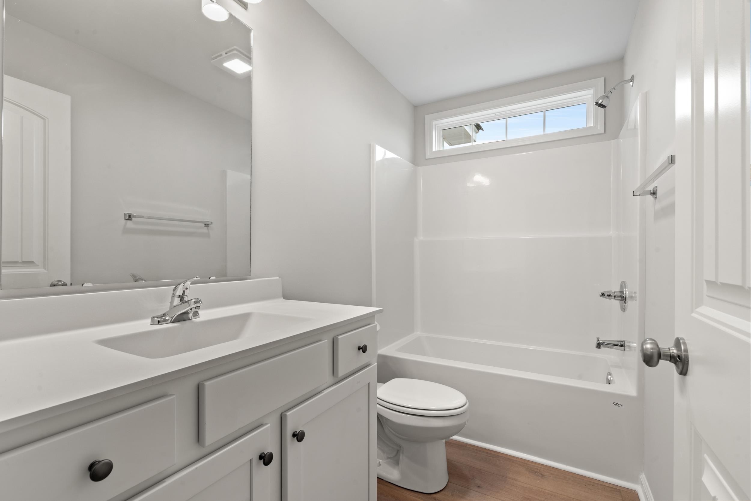

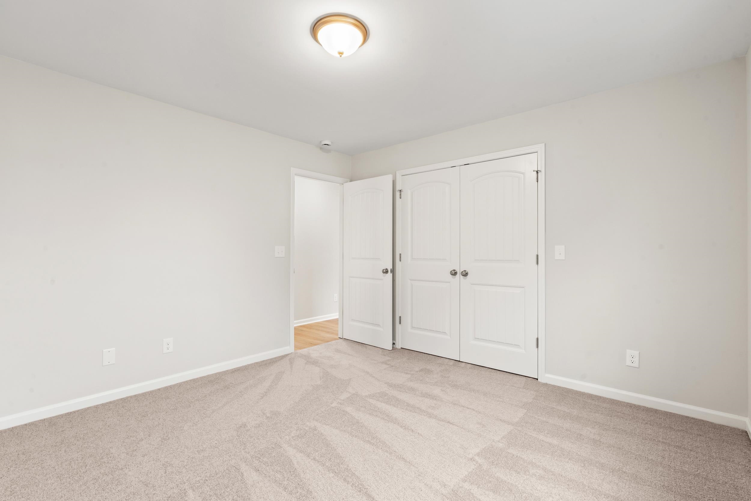

 MLS# 2604825
MLS# 2604825 
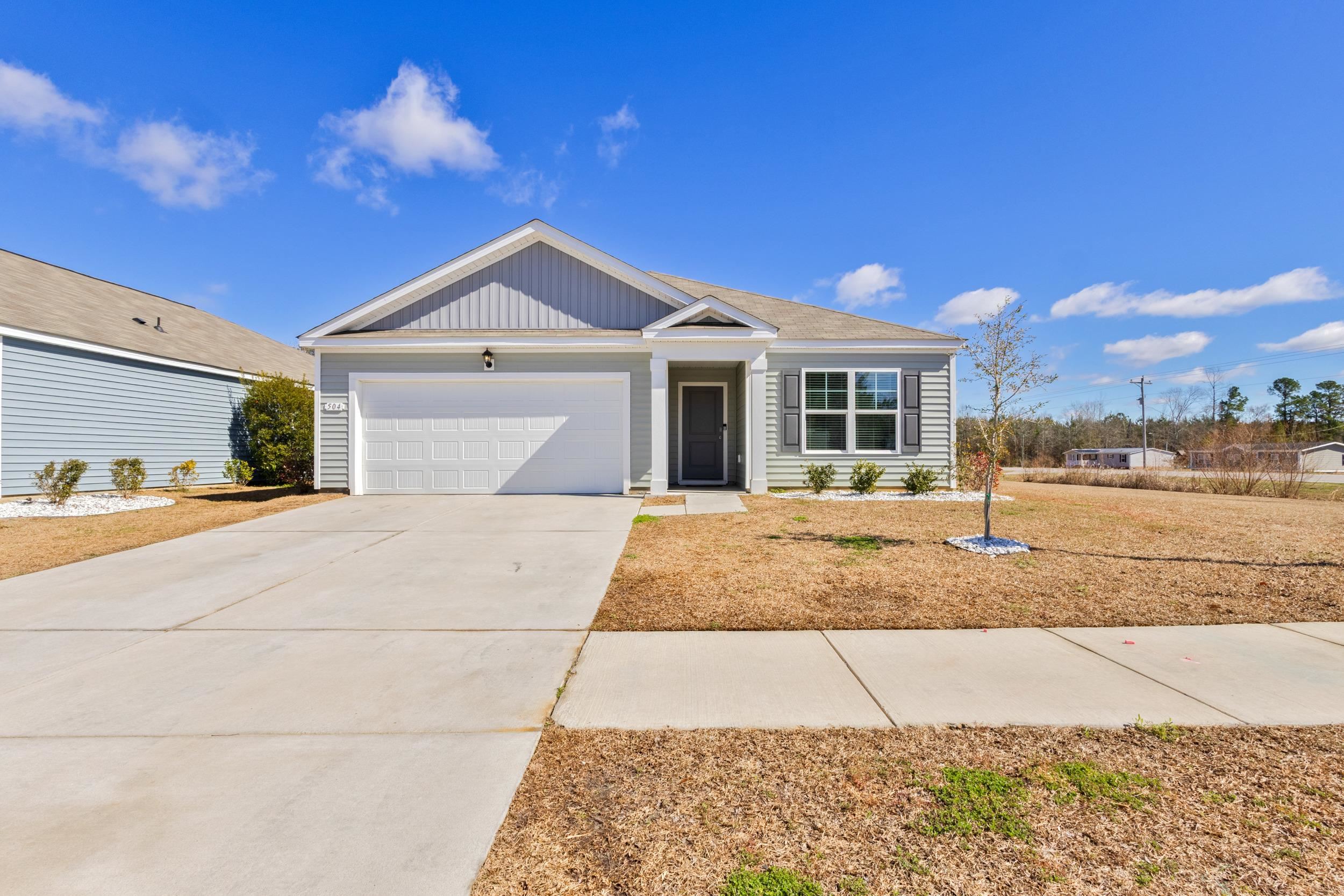
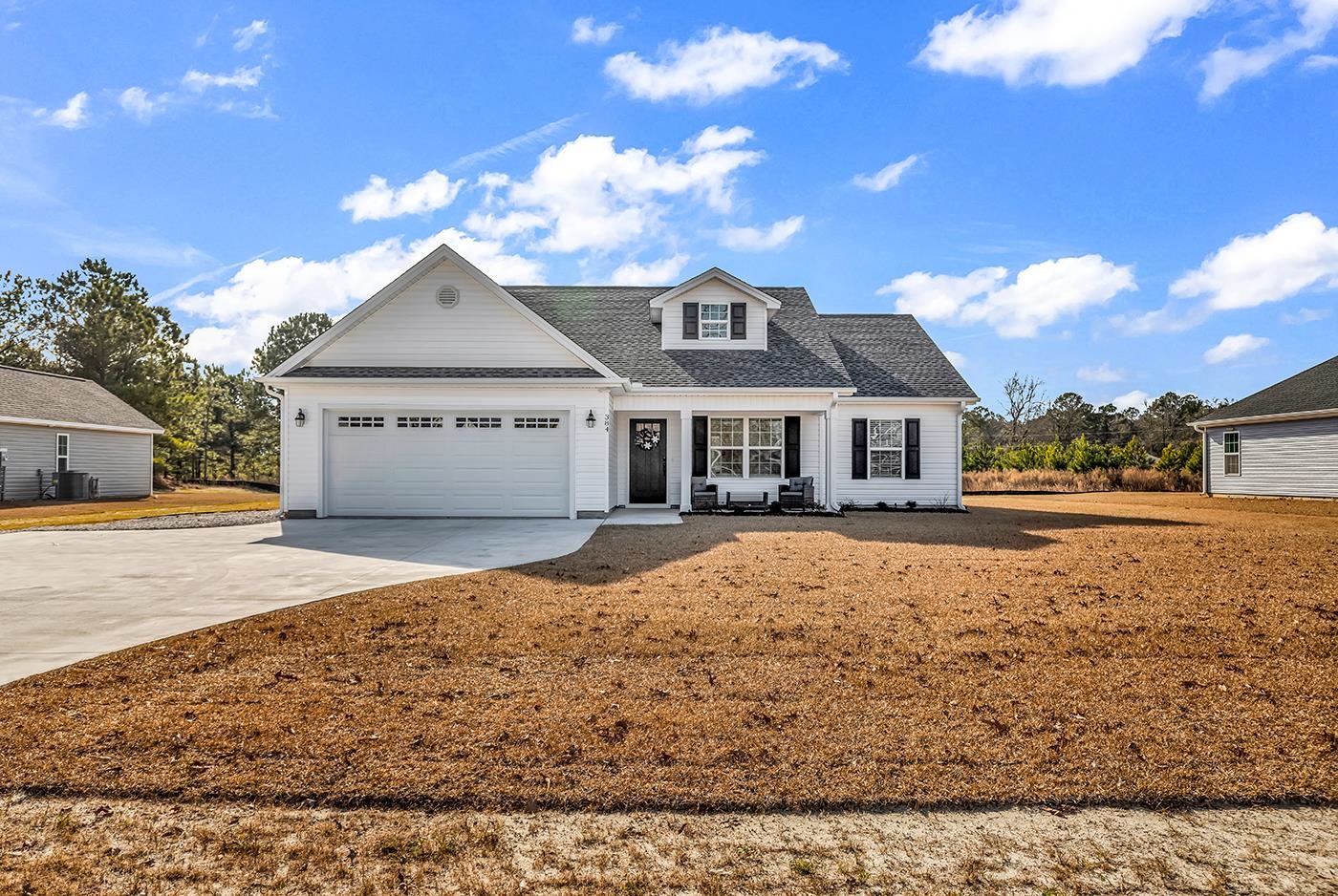

 Provided courtesy of © Copyright 2026 Coastal Carolinas Multiple Listing Service, Inc.®. Information Deemed Reliable but Not Guaranteed. © Copyright 2026 Coastal Carolinas Multiple Listing Service, Inc.® MLS. All rights reserved. Information is provided exclusively for consumers’ personal, non-commercial use, that it may not be used for any purpose other than to identify prospective properties consumers may be interested in purchasing.
Images related to data from the MLS is the sole property of the MLS and not the responsibility of the owner of this website. MLS IDX data last updated on 02-27-2026 4:36 PM EST.
Any images related to data from the MLS is the sole property of the MLS and not the responsibility of the owner of this website.
Provided courtesy of © Copyright 2026 Coastal Carolinas Multiple Listing Service, Inc.®. Information Deemed Reliable but Not Guaranteed. © Copyright 2026 Coastal Carolinas Multiple Listing Service, Inc.® MLS. All rights reserved. Information is provided exclusively for consumers’ personal, non-commercial use, that it may not be used for any purpose other than to identify prospective properties consumers may be interested in purchasing.
Images related to data from the MLS is the sole property of the MLS and not the responsibility of the owner of this website. MLS IDX data last updated on 02-27-2026 4:36 PM EST.
Any images related to data from the MLS is the sole property of the MLS and not the responsibility of the owner of this website.