Viewing Listing MLS# 2520350
Georgetown, SC 29440
- 7Beds
- 4Full Baths
- 1Half Baths
- 8,200SqFt
- 1987Year Built
- 2.00Acres
- MLS# 2520350
- Residential
- Detached
- Active
- Approx Time on Market6 months, 7 days
- AreaGeorgetown Area--Black River/northeast of Gtown Between Choppee & 51
- CountyGeorgetown
- Subdivision Black River Retreat
Overview
Welcome to Black River Retreat, where timeless design meets modern luxury. Inspired by Frank Lloyd Wrights architectural vision, this extraordinary 8,200 sq. ft. residence sits high on a bluff overlooking the tranquil Black River, with direct access to the Intracoastal Waterway and the Atlantic Ocean. Perfectly positioned on a private two-acre estate, the home has been renovated from top to bottom, with a new roof, whole-house interior and exterior paint, new gutters, and all new flooring throughout- LVP and hardwood in the main areas and carpet in bedrooms. A charming circular driveway welcomes you through the iron gates, leading to the steps of a custom front door and into the grand foyer. Moving into the home, the soaring living room features large windows capturing breathtaking water views, along with newly added columns and a cozy propane fireplace. The state-of-the-art kitchen is a chefs dream, fully reimagined with new tile floors, an oversized gas range with 11 burners, a double oven, new cabinets, a spacious island with granite countertops, custom tile backsplash, under-cabinet lighting, and top of the line stainless steel appliances. This kitchen truly shines with new lighting and fans, and a kitchen and dining room of this caliber can effortlessly accommodate holiday feasts, dinner parties, or casual weekends by the river. The primary suite has been transformed with new LVP flooring, a new custom walk-in closet, new barn doors, and abundant natural light. Its luxurious ensuite boasts dual vanities, a spa-like freestanding tub, and a custom tile shower. Two additional first-floor bedrooms share a Jack-and-Jill bath, while four more bedrooms upstairs provide space for family and guests. A dramatic centerpiece of the home, the custom staircase makes a striking architectural statement. With dual entries, elegant wood railings, and soft carpet inlays, it gracefully connects the main level to the private quarters above. The open design allows light to flow seamlessly throughout the foyer and dining areas, creating a sense of grandeur while still feeling warm and inviting. The third-floor 22x24 retreat offers endless potential as a recreation room, studio, or extra storage. The homes extensive updates include first and second floor porches that were rebuilt with a new foundation and resurfaces with Trex decking, new concrete-wrapped structural columns, and sleek cable railings with aluminum top rails. Additional upgrades include a new whole-house water filtration system, tankless hot water heater, and 250-gallon propane tank. Three bathrooms have been completely remodeled, while the other 1.5 bathrooms have received upgrades. The homes exterior showcases timeless cedar siding for natural beauty and durability. Outdoor living here is truly unmatched! The saltwater pool has been completely resurfaced, upgraded, and surrounded by inviting spaces for relaxation. A brand-new walkway leads to the river, where a new floating dock, additional fishing dock, and private gazebo provide endless opportunities to enjoy the water. A new 12x16 shed with large custom smoker adds function, while the expansive grounds offer both privacy and recreation while combining craftsmanship and riverfront serenity. From its modern upgrades and breathtaking setting, this residence represents the ultimate blend of luxury, comfort, and waterfront living. Click on the unbranded video tour link above to view all 137 photos. See the 2nd Unbranded Virtual Tour for a stunning video tour of this property!
Agriculture / Farm
Association Fees / Info
Hoa Frequency: Monthly
Community Features: Dock, GolfCartsOk, LongTermRentalAllowed, ShortTermRentalAllowed
Assoc Amenities: BoatDock, OwnerAllowedGolfCart, OwnerAllowedMotorcycle, PetRestrictions, TenantAllowedGolfCart, TenantAllowedMotorcycle
Bathroom Info
Total Baths: 5.00
Halfbaths: 1
Fullbaths: 4
Room Features
DiningRoom: CeilingFans, SeparateFormalDiningRoom
FamilyRoom: CeilingFans
Kitchen: BreakfastBar, BreakfastArea, Pantry
LivingRoom: Fireplace, VaultedCeilings
Other: BedroomOnMainLevel, EntranceFoyer, GameRoom, Library, UtilityRoom, Workshop
Bedroom Info
Beds: 7
Building Info
Levels: ThreeOrMore
Year Built: 1987
Zoning: RES
Style: Contemporary
Construction Materials: Other, WoodFrame
Buyer Compensation
Exterior Features
Spa: Yes
Patio and Porch Features: Balcony, RearPorch, FrontPorch, Patio
Spa Features: HotTub
Pool Features: OutdoorPool, Private
Foundation: Crawlspace
Exterior Features: BuiltInBarbecue, Balcony, Barbecue, Dock, Fence, HotTubSpa, Porch, Patio, Storage
Financial
Garage / Parking
Parking Capacity: 10
Garage: Yes
Parking Type: Attached, ThreeCarGarage, Boat, Garage, RvAccessParking
Attached Garage: Yes
Garage Spaces: 3
Green / Env Info
Interior Features
Floor Cover: Carpet, LuxuryVinyl, LuxuryVinylPlank, Wood
Fireplace: Yes
Laundry Features: WasherHookup
Furnished: Unfurnished
Interior Features: CentralVacuum, Fireplace, BreakfastBar, BedroomOnMainLevel, BreakfastArea, EntranceFoyer, Workshop
Appliances: Dishwasher, Microwave, Range, Refrigerator, TrashCompactor
Lot Info
Acres: 2.00
Lot Description: OneOrMoreAcres, IrregularLot, OutsideCityLimits
Misc
Pool Private: Yes
Pets Allowed: OwnerOnly, Yes
Offer Compensation
Other School Info
Property Info
County: Georgetown
View: Yes
Stipulation of Sale: None
View: River
Property Sub Type Additional: Detached
Security Features: SecuritySystem
Disclosures: SellerDisclosure
Construction: Resale
Room Info
Basement: CrawlSpace
Sold Info
Sqft Info
Building Sqft: 9436
Living Area Source: Owner
Sqft: 8200
Tax Info
Unit Info
Utilities / Hvac
Heating: Central, Electric
Cooling: CentralAir
Cooling: Yes
Sewer: SepticTank
Utilities Available: CableAvailable, ElectricityAvailable, PhoneAvailable, SepticAvailable, WaterAvailable
Heating: Yes
Water Source: Public
Waterfront / Water
Waterfront: Yes
Waterfront Features: DockAccess, RiverFront, RiverAccess
Schools
Elem: Browns Ferry Elementary School
Middle: Carvers Bay Middle School
High: Carvers Bay High School
Courtesy of Re/max Southern Shores - Cell: 843-455-6580














 Recent Posts RSS
Recent Posts RSS
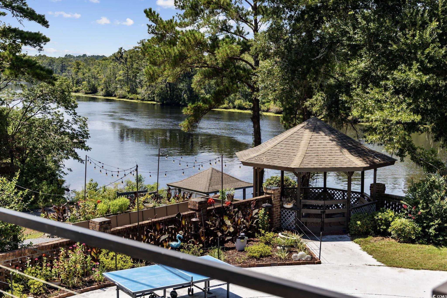
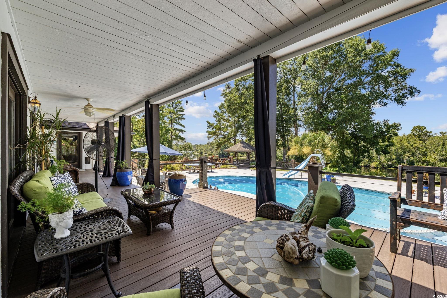

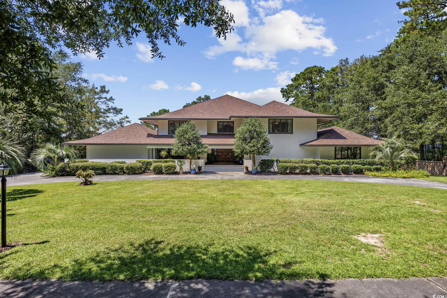
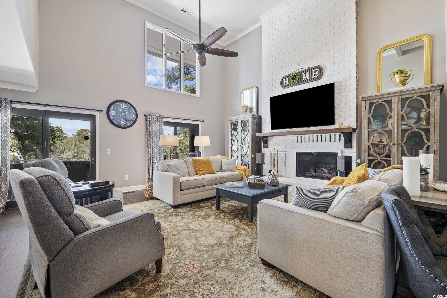
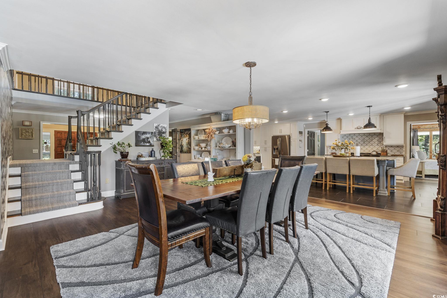
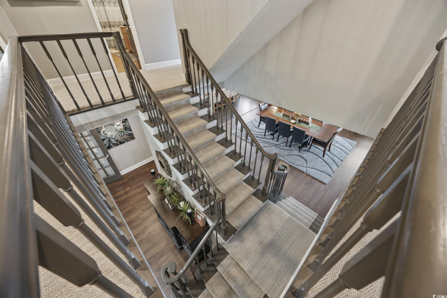
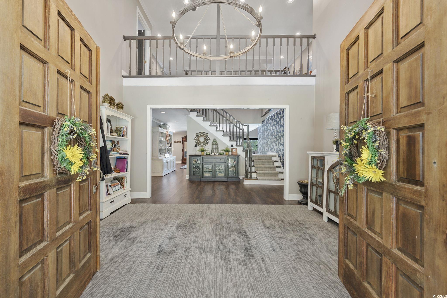
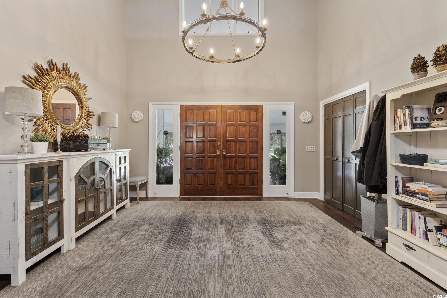

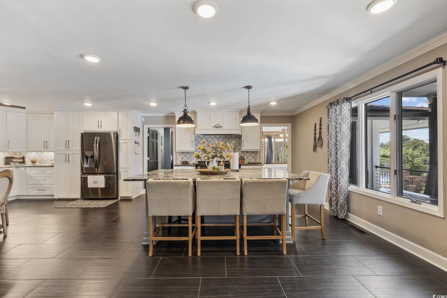
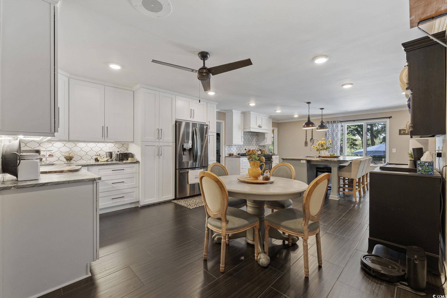
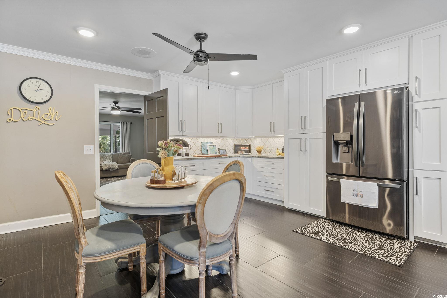
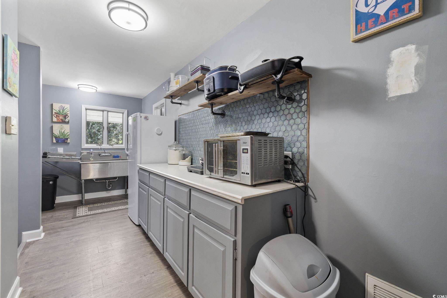

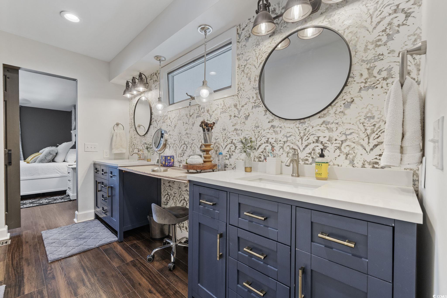
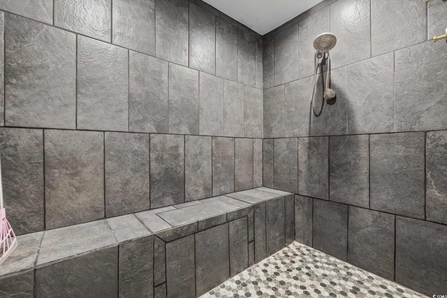
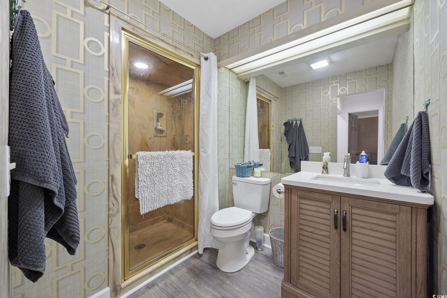
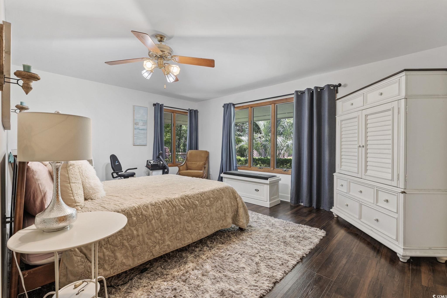


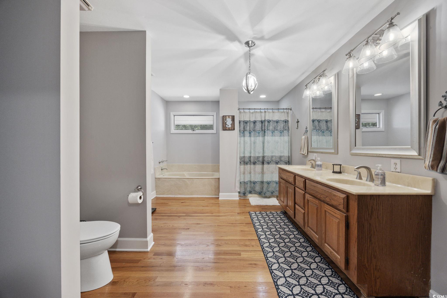


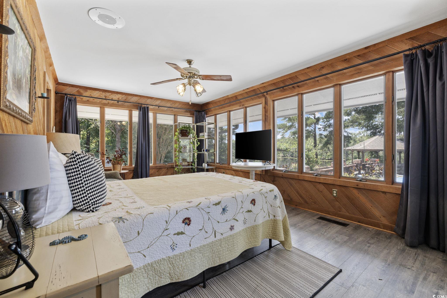
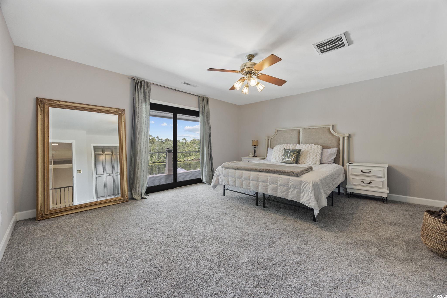

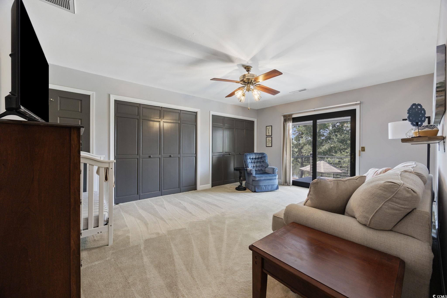
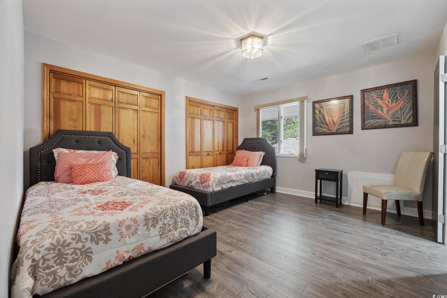



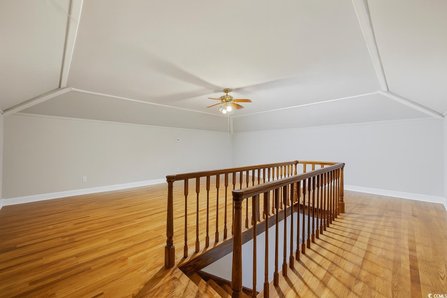

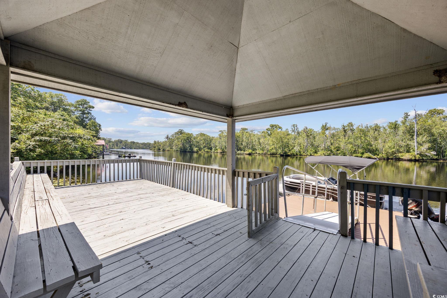
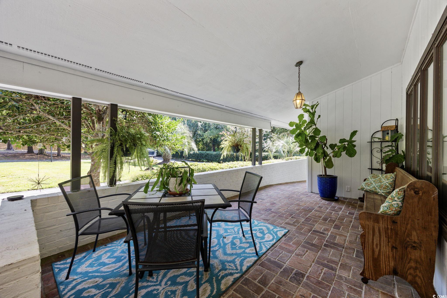
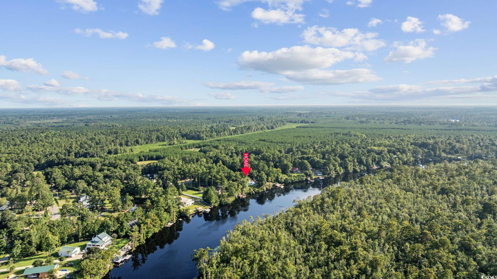
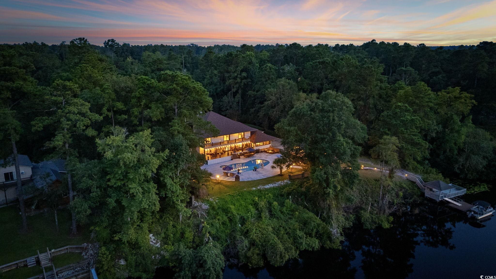
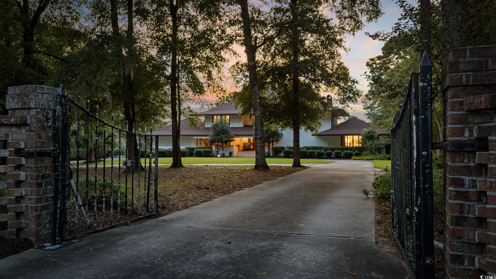
 Provided courtesy of © Copyright 2026 Coastal Carolinas Multiple Listing Service, Inc.®. Information Deemed Reliable but Not Guaranteed. © Copyright 2026 Coastal Carolinas Multiple Listing Service, Inc.® MLS. All rights reserved. Information is provided exclusively for consumers’ personal, non-commercial use, that it may not be used for any purpose other than to identify prospective properties consumers may be interested in purchasing.
Images related to data from the MLS is the sole property of the MLS and not the responsibility of the owner of this website. MLS IDX data last updated on 02-28-2026 3:49 PM EST.
Any images related to data from the MLS is the sole property of the MLS and not the responsibility of the owner of this website.
Provided courtesy of © Copyright 2026 Coastal Carolinas Multiple Listing Service, Inc.®. Information Deemed Reliable but Not Guaranteed. © Copyright 2026 Coastal Carolinas Multiple Listing Service, Inc.® MLS. All rights reserved. Information is provided exclusively for consumers’ personal, non-commercial use, that it may not be used for any purpose other than to identify prospective properties consumers may be interested in purchasing.
Images related to data from the MLS is the sole property of the MLS and not the responsibility of the owner of this website. MLS IDX data last updated on 02-28-2026 3:49 PM EST.
Any images related to data from the MLS is the sole property of the MLS and not the responsibility of the owner of this website.