Viewing Listing MLS# 2520089
Little River, SC 29566
- 4Beds
- 2Full Baths
- 1Half Baths
- 3,273SqFt
- 2025Year Built
- 0.13Acres
- MLS# 2520089
- Residential
- Detached
- Active
- Approx Time on Market6 months, 8 days
- AreaLittle River Area--South of Hwy 9
- CountyHorry
- Subdivision Blue Heron Retreat
Overview
CALL ME! Ask about our special financing programs and LOW Interest rate offerings! Our largest floor plan offers the space and flexibility to fit your lifestyle, with 4 bedrooms, 2.5 baths, and an expansive layout designed for modern living. Downstairs, a flex room off the foyer and an additional living room provide versatile spaces for work, play, or entertaining. The kitchen features a large island overlooking the family room, with a breakfast area just steps away, all framed by abundant natural light. Upstairs, a huge loft anchors the bedroom level. The primary suite is a retreat of its own, complete with a spacious ensuite, walk-in closet, and a private covered rear patio. Two secondary bedrooms share a Jack-and-Jill bath, while the third enjoys its own private covered front patio. This home is finished with our Timeless Collection, a design palette thats elegant in any era. White cabinets, nickel hardware, a crisp white herringbone backsplash, and quartz countertops create a classic look thats as refined as it is welcomingperfect for everything from casual gatherings to a touch of Southern hospitality Please note the photos are of the model home and depict what could be built on one of our open lots.
Agriculture / Farm
Association Fees / Info
Hoa Frequency: Monthly
Hoa Fees: 100
Hoa: Yes
Hoa Includes: CommonAreas, Pools, Trash
Community Features: Dock, GolfCartsOk, LongTermRentalAllowed, Pool
Assoc Amenities: BoatDock, OwnerAllowedGolfCart, OwnerAllowedMotorcycle, PetRestrictions
Bathroom Info
Total Baths: 3.00
Halfbaths: 1
Fullbaths: 2
Room Dimensions
Bedroom1: 17x11
Bedroom2: 14x12
Bedroom3: 11x10
DiningRoom: 14x12
Kitchen: 10x14
LivingRoom: 21x18
PrimaryBedroom: 14x21
Room Level
Bedroom1: Second
Bedroom2: Second
Bedroom3: Second
PrimaryBedroom: Second
Room Features
DiningRoom: KitchenDiningCombo
Kitchen: BreakfastArea, KitchenIsland, Pantry, StainlessSteelAppliances, SolidSurfaceCounters
Other: BedroomOnMainLevel, Loft
Bedroom Info
Beds: 4
Building Info
Levels: Two
Year Built: 2025
Zoning: PDD
Style: Colonial
Construction Materials: Other, WoodFrame
Builders Name: Ashton Woods
Buyer Compensation
Exterior Features
Patio and Porch Features: FrontPorch, Patio
Pool Features: Community, OutdoorPool
Foundation: Slab
Exterior Features: Patio
Financial
Garage / Parking
Parking Capacity: 4
Garage: Yes
Parking Type: Attached, Garage, TwoCarGarage, GarageDoorOpener
Attached Garage: Yes
Garage Spaces: 2
Green / Env Info
Interior Features
Floor Cover: Carpet, LuxuryVinyl, LuxuryVinylPlank
Laundry Features: WasherHookup
Furnished: Unfurnished
Interior Features: BedroomOnMainLevel, BreakfastArea, KitchenIsland, Loft, StainlessSteelAppliances, SolidSurfaceCounters
Appliances: Dishwasher, Microwave, Range
Lot Info
Acres: 0.13
Lot Description: Rectangular, RectangularLot
Misc
Pets Allowed: OwnerOnly, Yes
Offer Compensation
Other School Info
Property Info
County: Horry
Stipulation of Sale: None
View: Intercoastal
Property Sub Type Additional: Detached
Security Features: SmokeDetectors
Disclosures: CovenantsRestrictionsDisclosure
Construction: UnderConstruction
Room Info
Sold Info
Sqft Info
Building Sqft: 4316
Living Area Source: Builder
Sqft: 3273
Tax Info
Unit Info
Utilities / Hvac
Heating: Central, Electric
Cooling: CentralAir
Cooling: Yes
Utilities Available: CableAvailable, ElectricityAvailable, PhoneAvailable, SewerAvailable, UndergroundUtilities, WaterAvailable
Heating: Yes
Water Source: Public
Waterfront / Water
Directions
GPSCourtesy of Ashton Charleston Residential














 Recent Posts RSS
Recent Posts RSS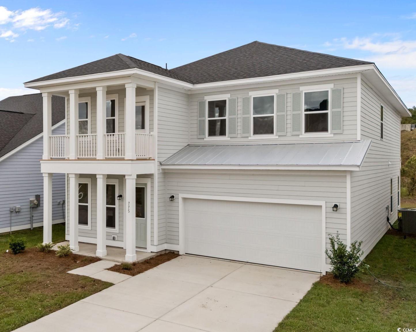
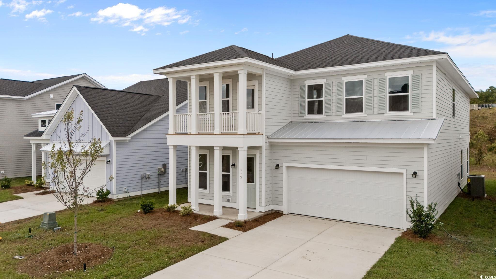


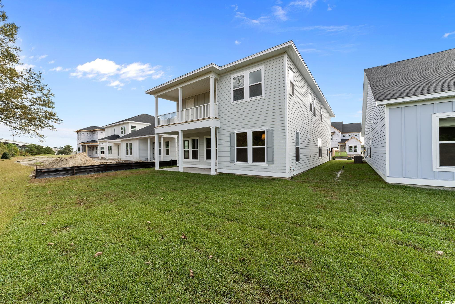
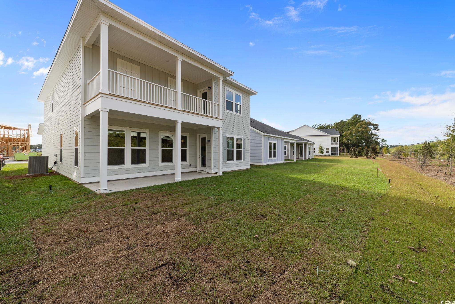
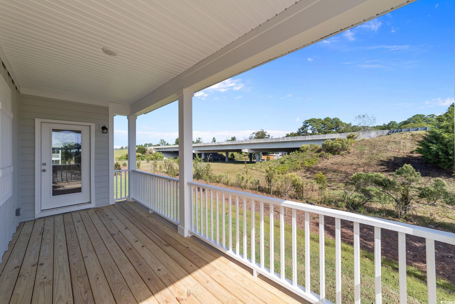

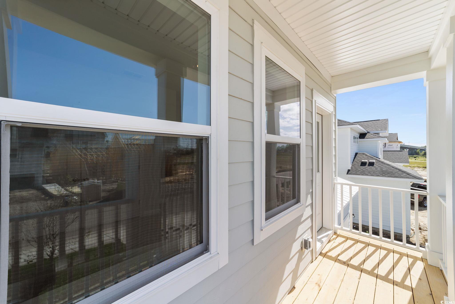
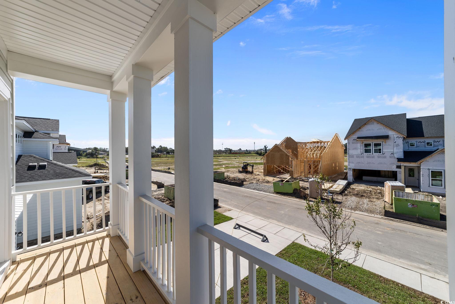
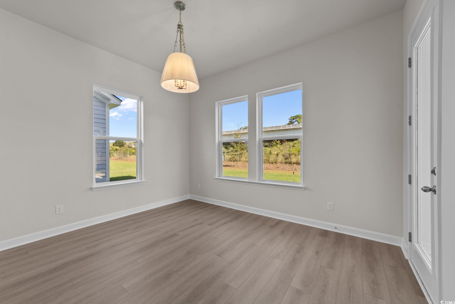

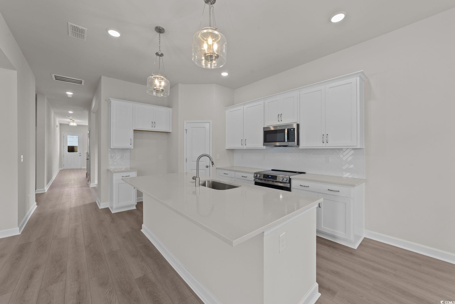
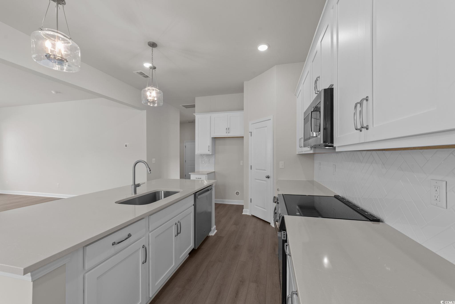

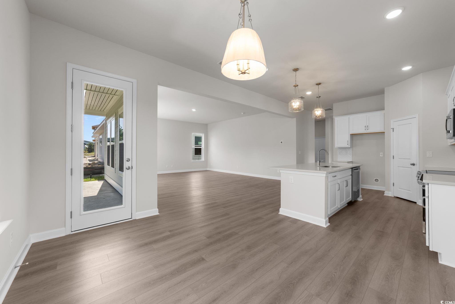

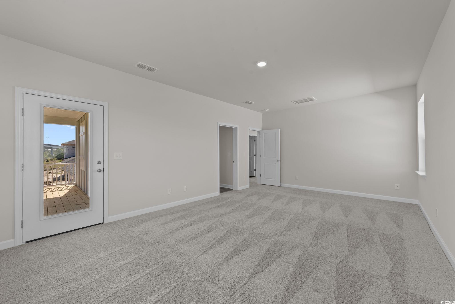
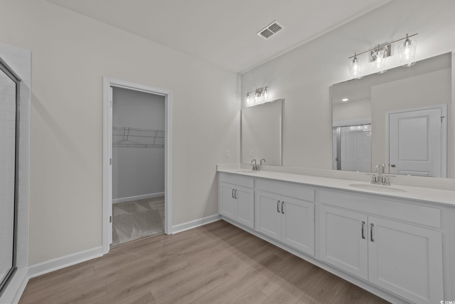
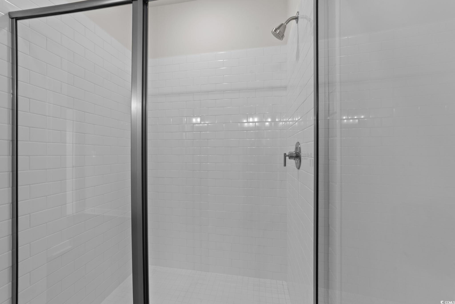
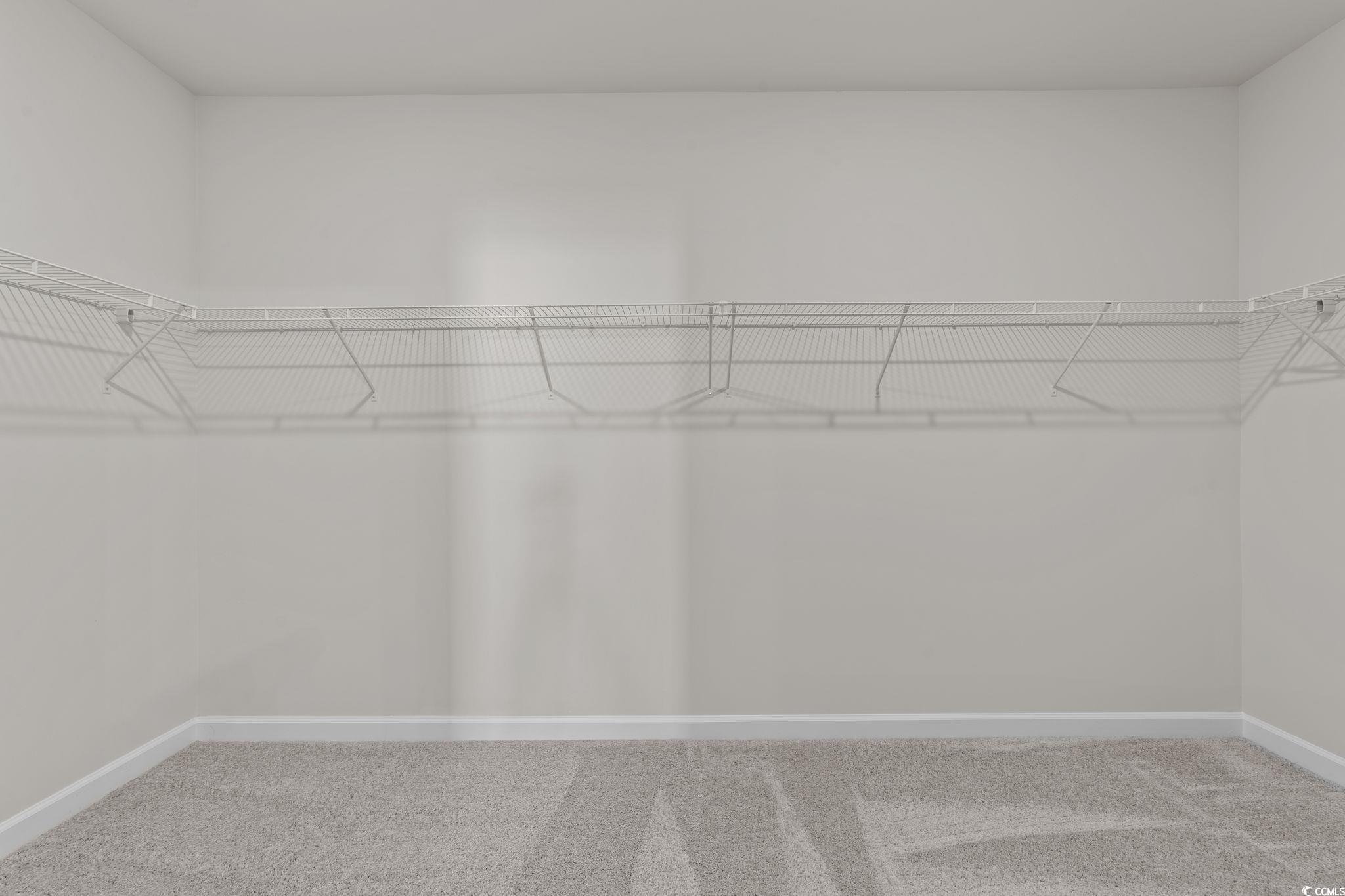

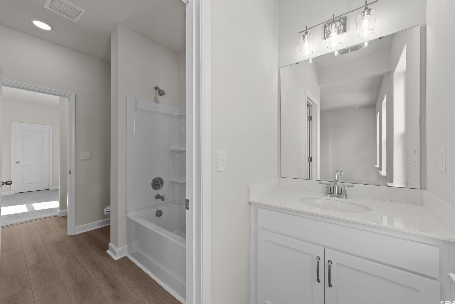

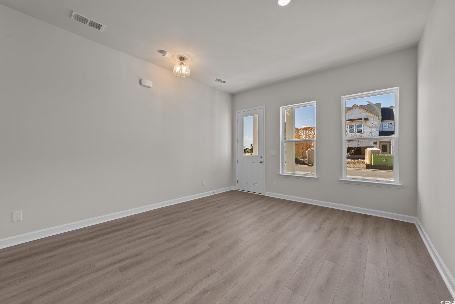
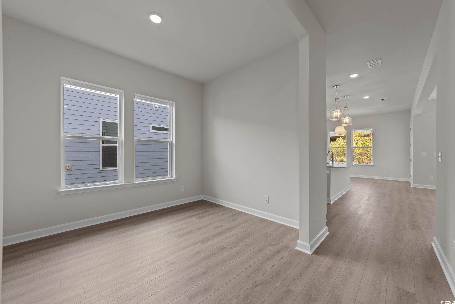
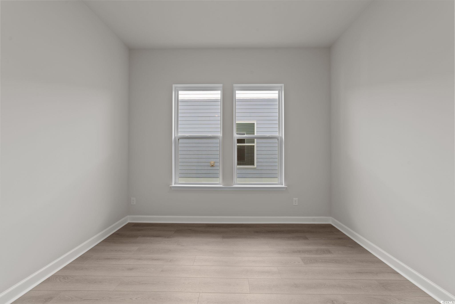
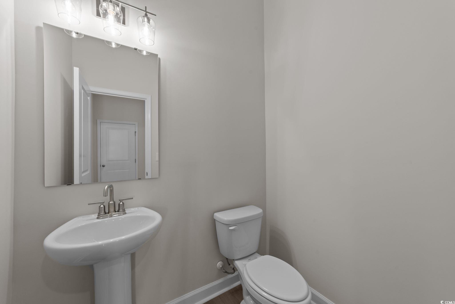
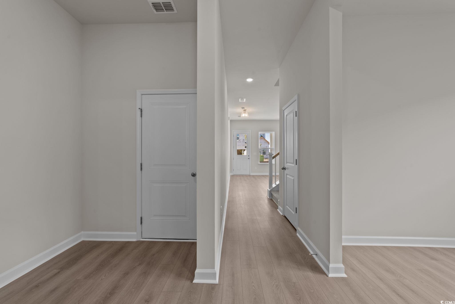
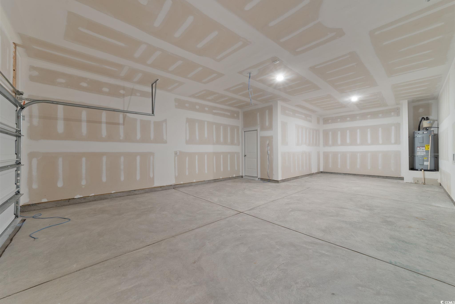



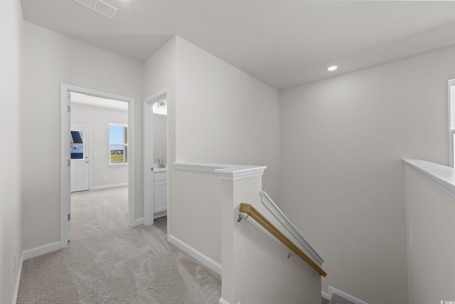

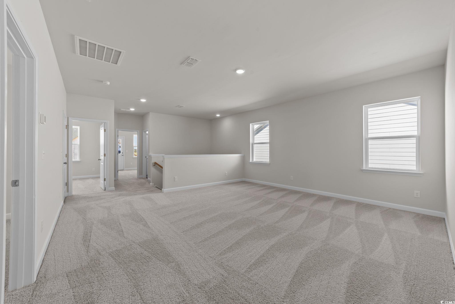
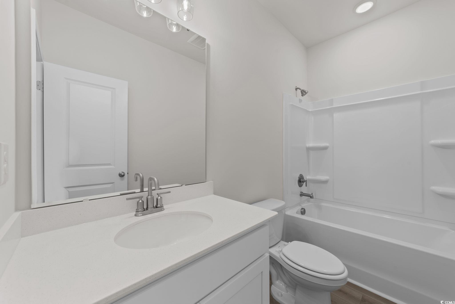

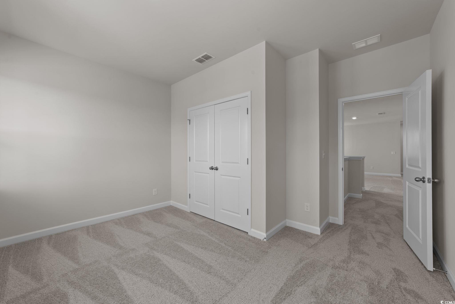

 MLS# 2603442
MLS# 2603442 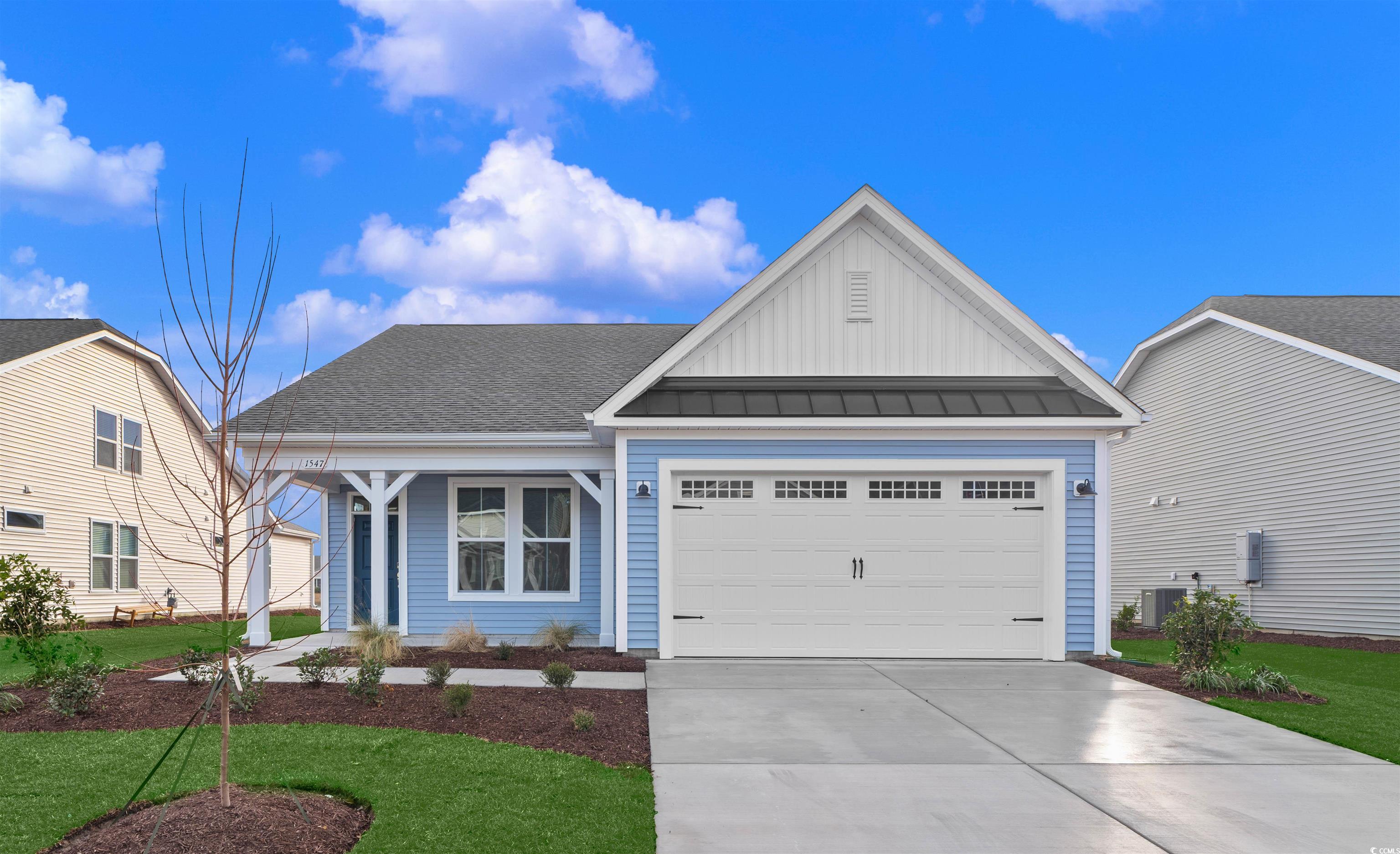
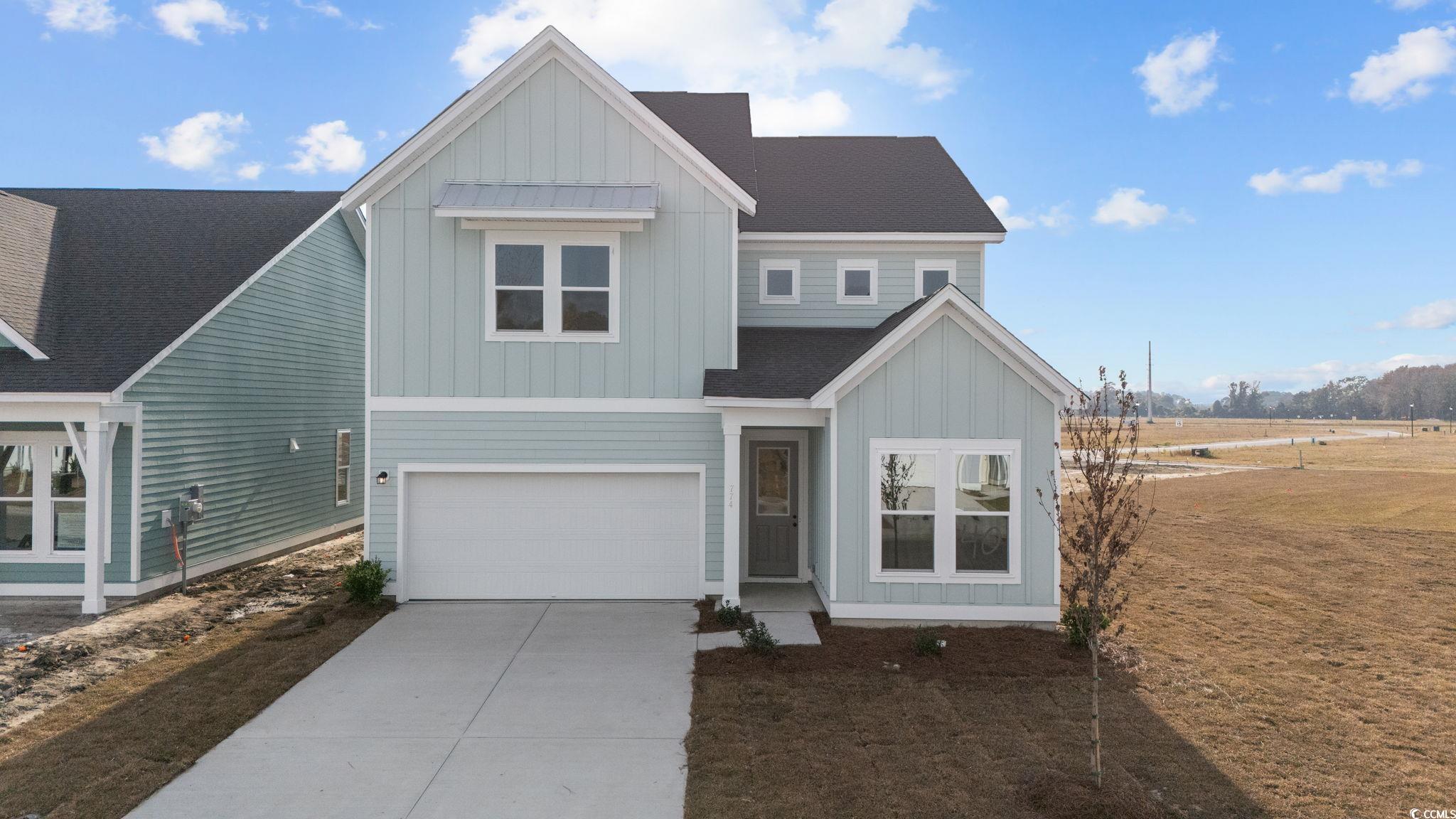
 Provided courtesy of © Copyright 2026 Coastal Carolinas Multiple Listing Service, Inc.®. Information Deemed Reliable but Not Guaranteed. © Copyright 2026 Coastal Carolinas Multiple Listing Service, Inc.® MLS. All rights reserved. Information is provided exclusively for consumers’ personal, non-commercial use, that it may not be used for any purpose other than to identify prospective properties consumers may be interested in purchasing.
Images related to data from the MLS is the sole property of the MLS and not the responsibility of the owner of this website. MLS IDX data last updated on 02-26-2026 6:30 PM EST.
Any images related to data from the MLS is the sole property of the MLS and not the responsibility of the owner of this website.
Provided courtesy of © Copyright 2026 Coastal Carolinas Multiple Listing Service, Inc.®. Information Deemed Reliable but Not Guaranteed. © Copyright 2026 Coastal Carolinas Multiple Listing Service, Inc.® MLS. All rights reserved. Information is provided exclusively for consumers’ personal, non-commercial use, that it may not be used for any purpose other than to identify prospective properties consumers may be interested in purchasing.
Images related to data from the MLS is the sole property of the MLS and not the responsibility of the owner of this website. MLS IDX data last updated on 02-26-2026 6:30 PM EST.
Any images related to data from the MLS is the sole property of the MLS and not the responsibility of the owner of this website.