Viewing Listing MLS# 2520036
North Myrtle Beach, SC 29582
- 3Beds
- 2Full Baths
- N/AHalf Baths
- 1,819SqFt
- 1995Year Built
- 0.14Acres
- MLS# 2520036
- Residential
- Detached
- Active
- Approx Time on Market6 months, 8 days
- AreaNorth Myrtle Beach Area--Ocean Drive
- CountyHorry
- Subdivision Tilghman Forest - Tilghman Estates
Overview
Welcome to this beautiful 3 bedroom, 2 bath all-brick home in the highly desirable Tilghman Forest section of Tilghman Estates in North Myrtle Beach. From the moment you arrive, youll notice the charm and quality this home offers, with the entire layout designed on one level for convenience and comfort. Step inside and youre greeted with soaring vaulted ceilings in every room and rich hardwood flooring that flows seamlessly throughout, with tile in the kitchen and baths. The remodeled kitchen is a true highlight of the home, featuring a brand new stove, nearly new stainless steel refrigerator, dishwasher, and microwave, plus decorative glass inserts in the cabinetry, under-cabinet lighting, and a cozy breakfast nook framed by two oversized palladium half-round windows that flood the space with natural light. The living room offers both warmth and character with a wood-burning fireplace complete with gas logs, making it the perfect spot for cozy evenings. The large master suite provides a quiet retreat with its vaulted ceiling, spacious layout, and private ensuite bath with double vanity and walk-in shower. Two additional bedrooms and a second full bath ensure plenty of space for family or guests. Off the great room, youll find a bright and versatile Carolina room that can easily serve as a second living area, home office, hobby space, or sun-filled retreat. Step outside and discover your very own backyard sanctuary, professionally designed by EliteLandscapers. This tranquil space features brick patio pavers, tropical plantings, landscape lighting, and a quiet, private setting that feels like your own hidden escape. Location doesnt get any better just a short golf cart ride takes you to some of the most pristine beaches in North Myrtle Beach, as well as to Main Street where youll enjoy dining, shopping, festivals, and live entertainment. Youll also have easy access to golf, boating, and everything the Grand Strand is famous for. As a resident of Tilghman Forest, youll enjoy community amenities including a pool and clubhouse. This is more than just a house its a lifestyle in one of the most desirable communities along the coast.
Agriculture / Farm
Association Fees / Info
Hoa Frequency: Monthly
Hoa Fees: 50
Hoa: Yes
Hoa Includes: AssociationManagement, CommonAreas, LegalAccounting, Pools, RecreationFacilities
Community Features: Clubhouse, GolfCartsOk, RecreationArea, LongTermRentalAllowed, Pool
Assoc Amenities: Clubhouse, OwnerAllowedGolfCart, OwnerAllowedMotorcycle, PetRestrictions
Bathroom Info
Total Baths: 2.00
Fullbaths: 2
Room Features
DiningRoom: LivingDiningRoom, VaultedCeilings
Kitchen: BreakfastArea, StainlessSteelAppliances, SolidSurfaceCounters
LivingRoom: CeilingFans, Fireplace, VaultedCeilings
Other: BedroomOnMainLevel, UtilityRoom
Bedroom Info
Beds: 3
Building Info
Levels: One
Year Built: 1995
Zoning: Residentia
Style: Traditional
Construction Materials: Brick
Builders Name: Hobgood
Buyer Compensation
Exterior Features
Patio and Porch Features: Patio
Window Features: WindowTreatments
Pool Features: Community, OutdoorPool
Foundation: Slab
Exterior Features: SprinklerIrrigation, Patio
Financial
Garage / Parking
Parking Capacity: 6
Garage: Yes
Parking Type: Attached, Garage, TwoCarGarage, GarageDoorOpener
Attached Garage: Yes
Garage Spaces: 2
Green / Env Info
Green Energy Efficient: Doors, Windows
Interior Features
Floor Cover: Tile, Wood
Door Features: InsulatedDoors
Fireplace: Yes
Laundry Features: WasherHookup
Furnished: Unfurnished
Interior Features: Attic, CeilingFans, DualSinks, Fireplace, MainLevelPrimary, PullDownAtticStairs, PermanentAtticStairs, SplitBedrooms, SeparateShower, Vanity, VaultedCeilings, WindowTreatments, BedroomOnMainLevel, BreakfastArea, StainlessSteelAppliances, SolidSurfaceCounters
Appliances: Dishwasher, Disposal, Microwave, Range, Refrigerator
Lot Info
Acres: 0.14
Lot Size: 62x99x61x100
Lot Description: CityLot, IrregularLot
Misc
Pets Allowed: OwnerOnly, Yes
Offer Compensation
Other School Info
Property Info
County: Horry
Stipulation of Sale: None
Property Sub Type Additional: Detached
Security Features: SmokeDetectors
Disclosures: CovenantsRestrictionsDisclosure,SellerDisclosure
Construction: Resale
Room Info
Sold Info
Sqft Info
Building Sqft: 2531
Living Area Source: Appraiser
Sqft: 1819
Tax Info
Unit Info
Utilities / Hvac
Heating: Central, Electric, Propane
Cooling: CentralAir
Cooling: Yes
Utilities Available: CableAvailable, ElectricityAvailable, PhoneAvailable, SewerAvailable, UndergroundUtilities, WaterAvailable
Heating: Yes
Water Source: Public
Waterfront / Water
Courtesy of Century 21 Coastal Lifestyles














 Recent Posts RSS
Recent Posts RSS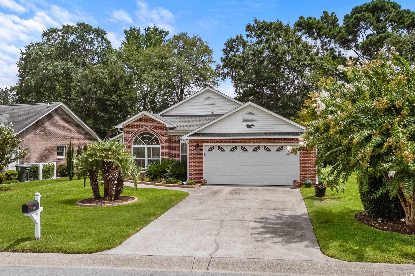
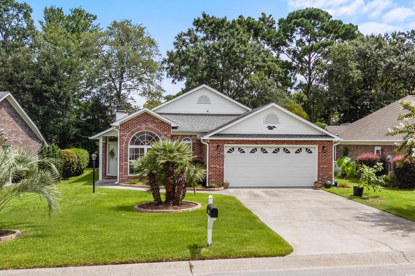
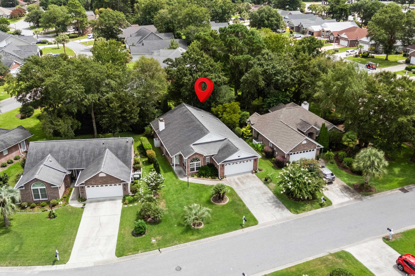

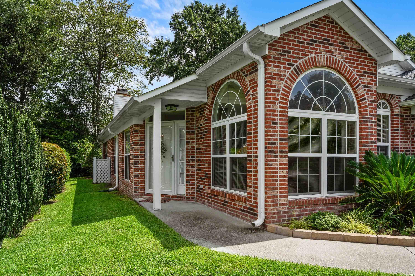
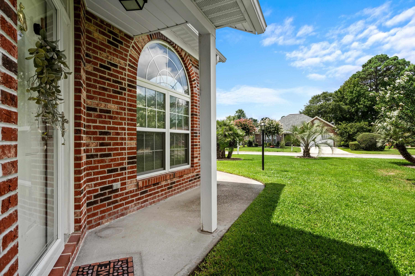

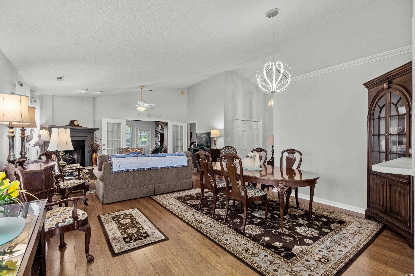
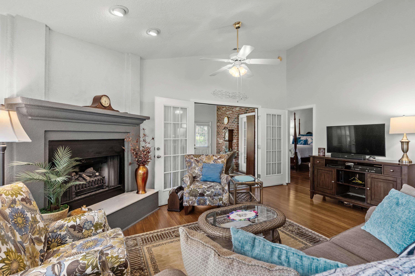
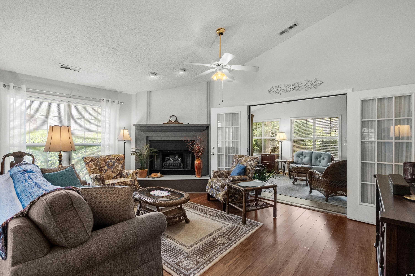
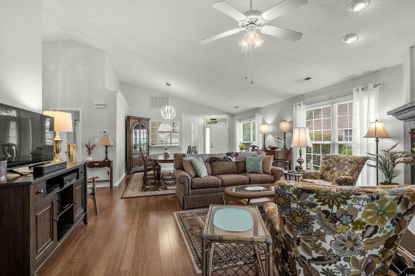

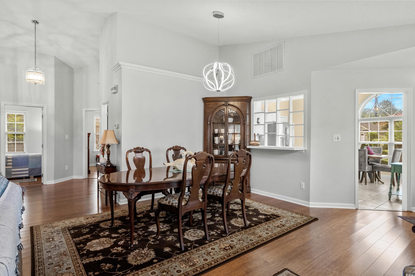
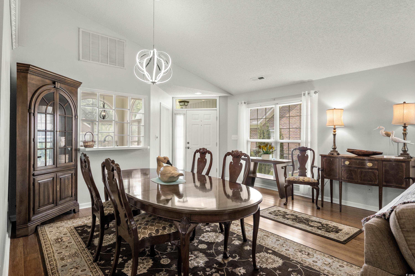


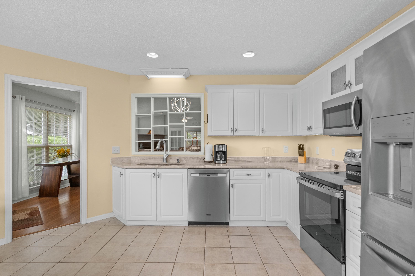
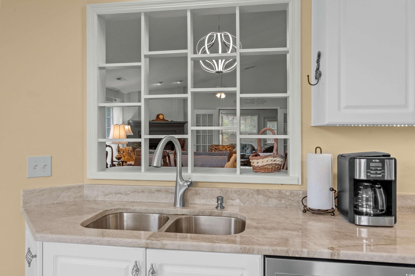

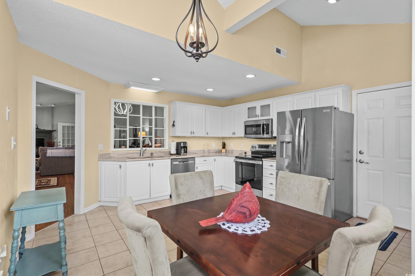
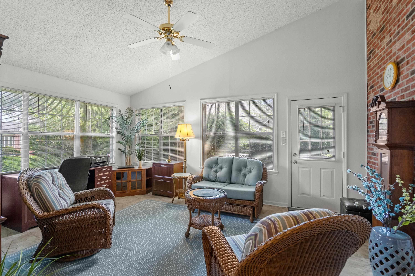
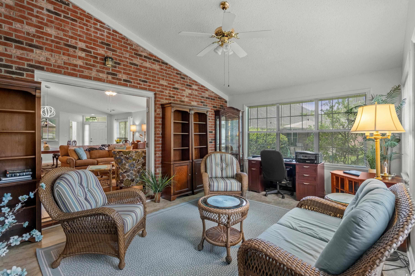
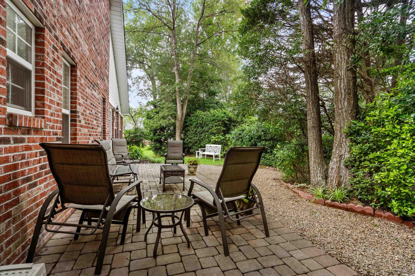
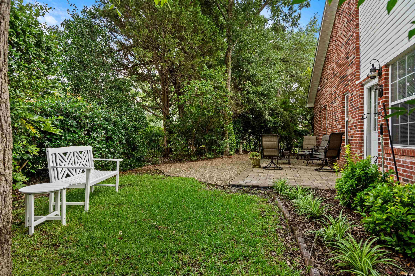
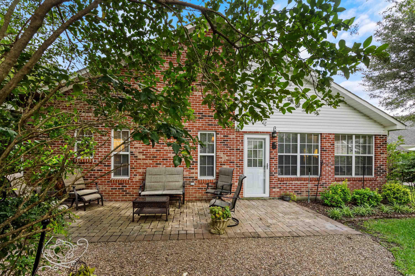



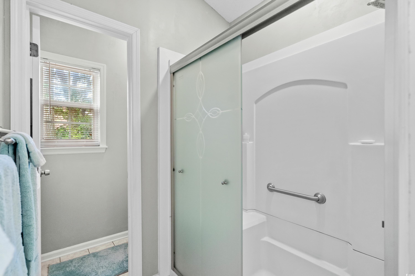
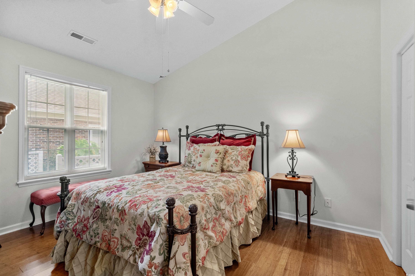
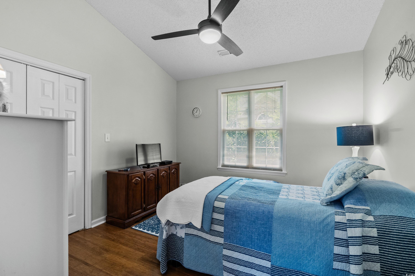
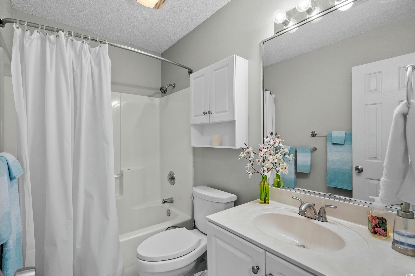
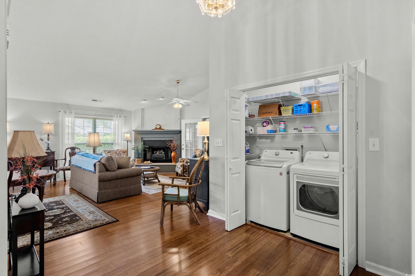
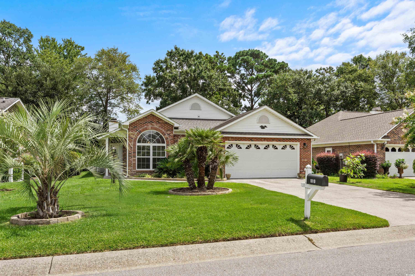
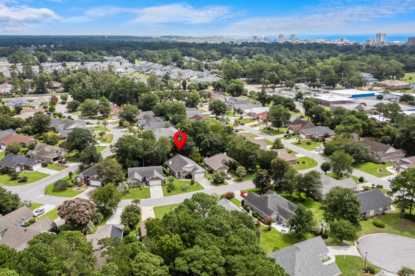

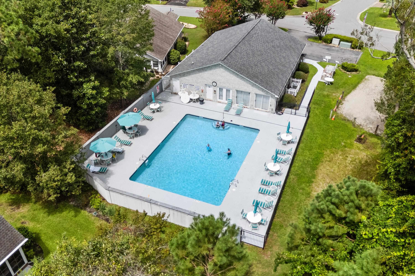
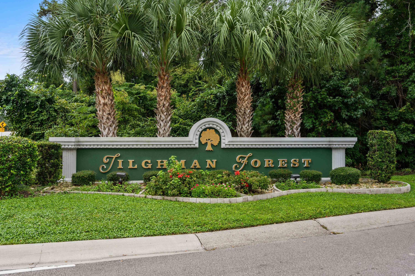
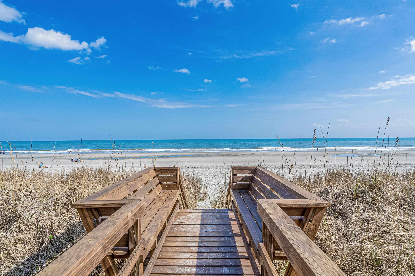

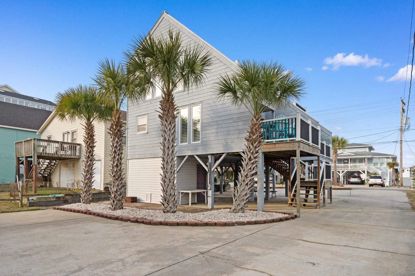
 MLS# 2604908
MLS# 2604908 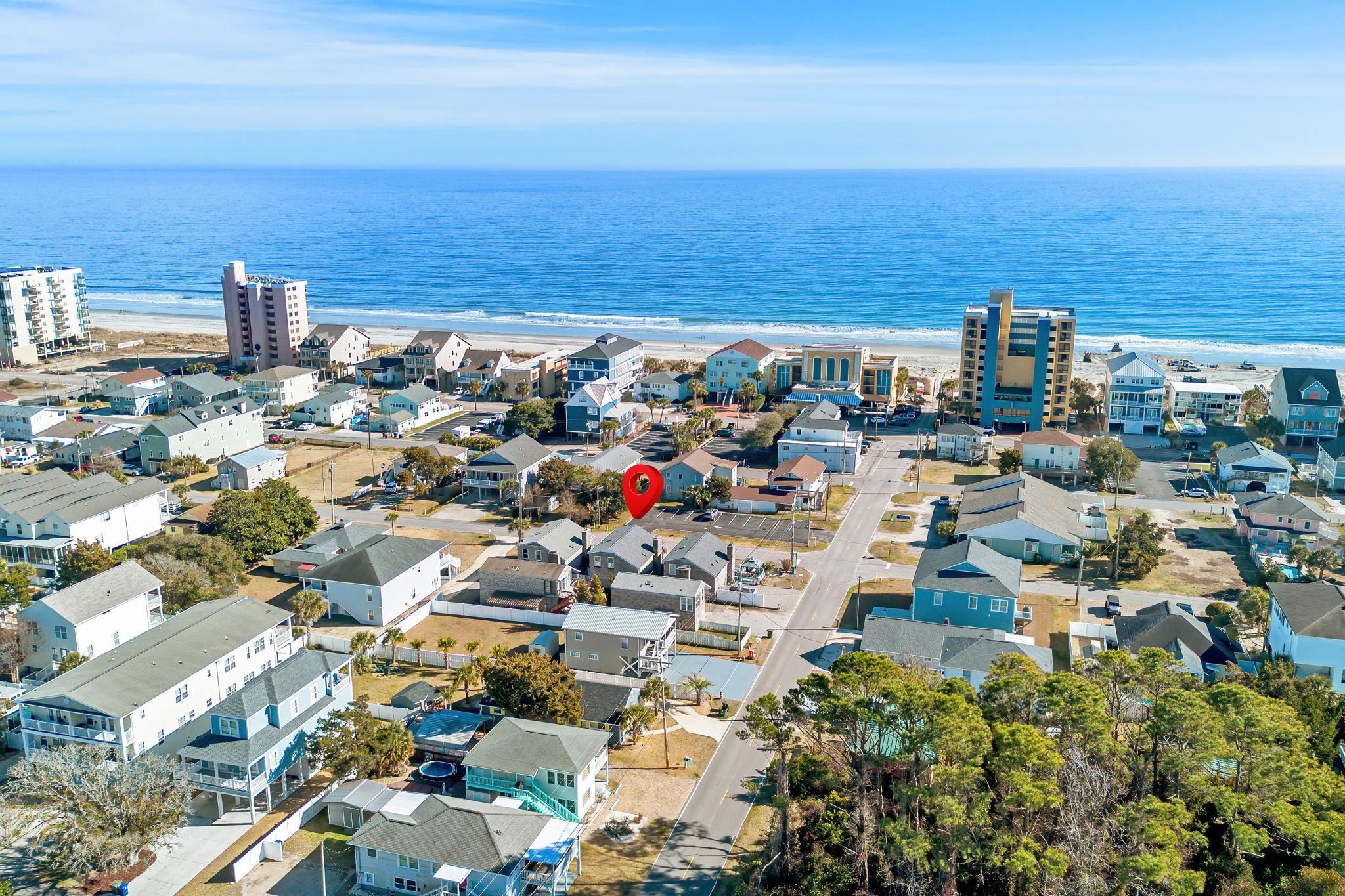

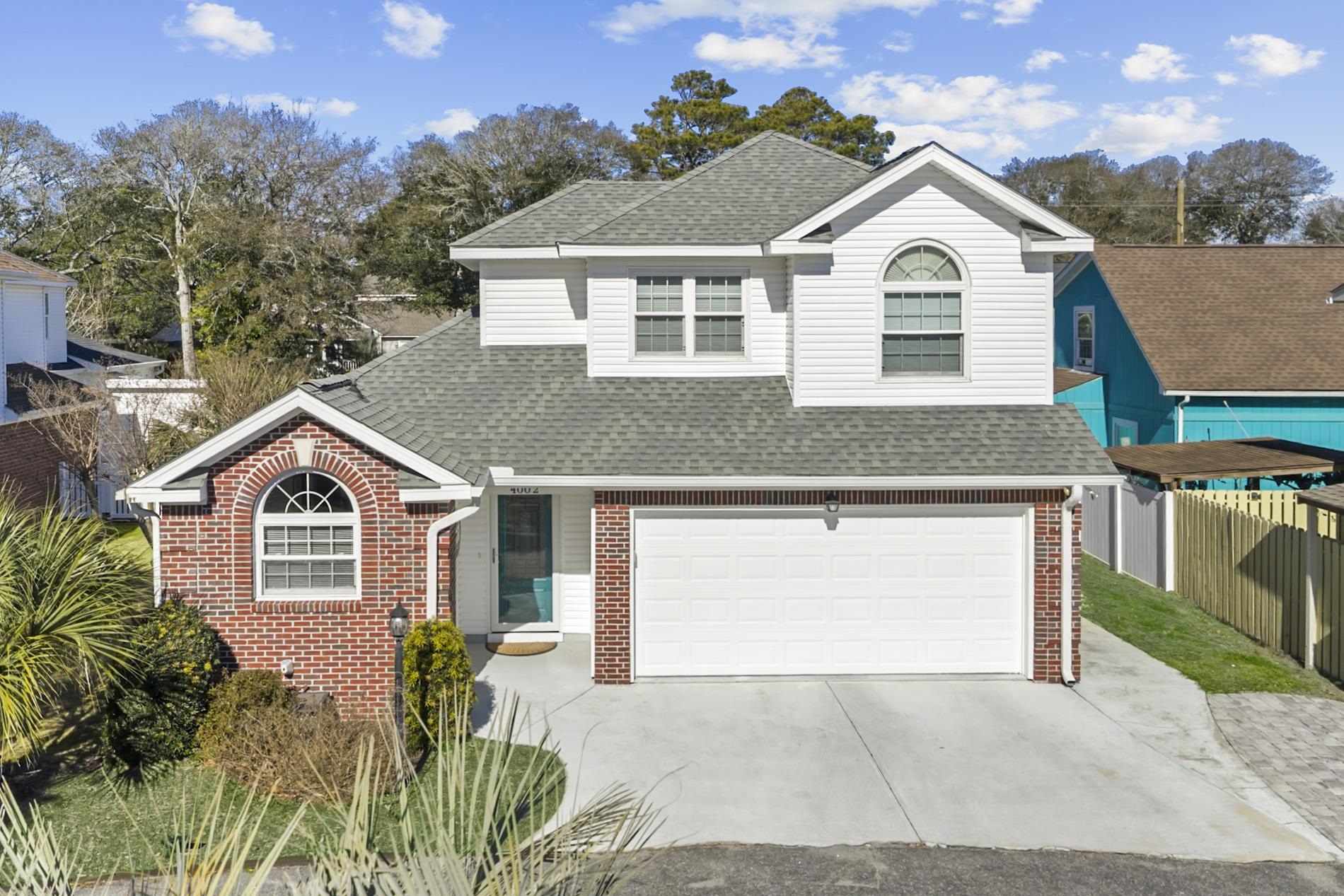
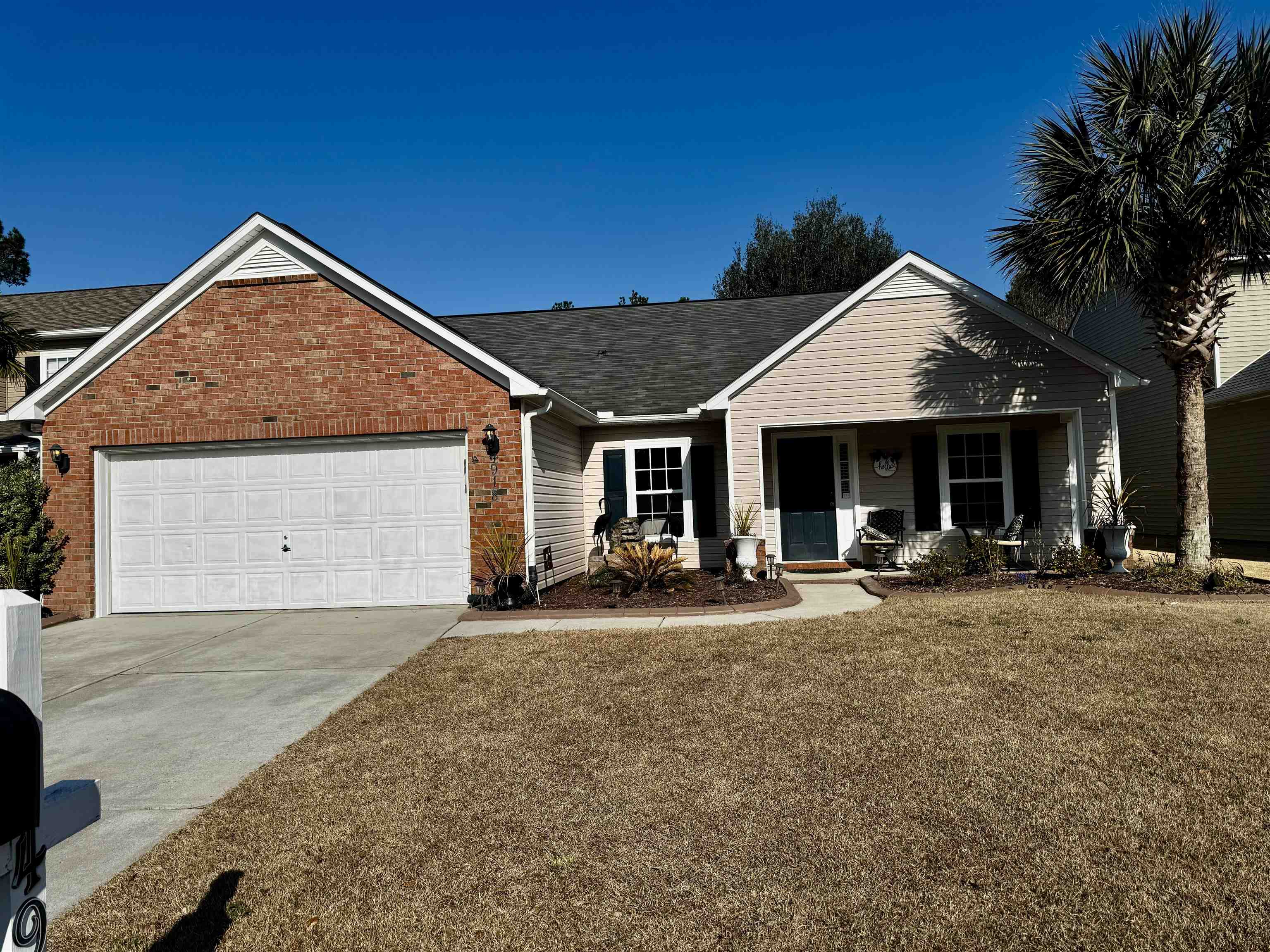
 Provided courtesy of © Copyright 2026 Coastal Carolinas Multiple Listing Service, Inc.®. Information Deemed Reliable but Not Guaranteed. © Copyright 2026 Coastal Carolinas Multiple Listing Service, Inc.® MLS. All rights reserved. Information is provided exclusively for consumers’ personal, non-commercial use, that it may not be used for any purpose other than to identify prospective properties consumers may be interested in purchasing.
Images related to data from the MLS is the sole property of the MLS and not the responsibility of the owner of this website. MLS IDX data last updated on 02-26-2026 11:01 AM EST.
Any images related to data from the MLS is the sole property of the MLS and not the responsibility of the owner of this website.
Provided courtesy of © Copyright 2026 Coastal Carolinas Multiple Listing Service, Inc.®. Information Deemed Reliable but Not Guaranteed. © Copyright 2026 Coastal Carolinas Multiple Listing Service, Inc.® MLS. All rights reserved. Information is provided exclusively for consumers’ personal, non-commercial use, that it may not be used for any purpose other than to identify prospective properties consumers may be interested in purchasing.
Images related to data from the MLS is the sole property of the MLS and not the responsibility of the owner of this website. MLS IDX data last updated on 02-26-2026 11:01 AM EST.
Any images related to data from the MLS is the sole property of the MLS and not the responsibility of the owner of this website.