Viewing Listing MLS# 2519921
Myrtle Beach, SC 29572
- 2Beds
- 2Full Baths
- 1Half Baths
- 1,148SqFt
- 1984Year Built
- B2Unit #
- MLS# 2519921
- Residential
- Condominium
- Active
- Approx Time on Market6 months, 13 days
- AreaMyrtle Beach Area--48th Ave N To 79th Ave N
- CountyHorry
- Subdivision Colony Club Villas
Overview
This beautifully updated 2-bedroom, 2.5-bath townhome offers a comfortable and stylish coastal lifestyle just under a mile from the beach. Remodeled in 2019, the unit features fresh paint and a range of modern upgrades. The kitchen boasts granite countertops, a single basin sink, flushmount LED lighting, a large breakfast bar, and custom tile flooringperfect for both everyday living and entertaining. The open-concept living room includes a cozy woodburning fireplace and connects seamlessly to the kitchen, enhancing the homes spacious feel. Both bedrooms are generously sized with large closets, ceiling fans, and wood-look laminate flooring. Each bedroom has its own private bathroom with custom tile floors and upgraded plumbing and lighting fixtures. Conveniently located near local schools, shopping, and popular attractions, this move-in-ready condo offers the best of beachside living with modern comfort and style. Do not pass up your chance to own this lovely home, call today to schedule your showing!Some photos in this listing have been virtually staged.
Agriculture / Farm
Association Fees / Info
Hoa Frequency: Monthly
Hoa Fees: 556
Hoa: Yes
Hoa Includes: CommonAreas, MaintenanceGrounds, Pools, Sewer, Trash, Water
Community Features: LongTermRentalAllowed, Pool
Assoc Amenities: PetRestrictions
Bathroom Info
Total Baths: 3.00
Halfbaths: 1
Fullbaths: 2
Room Features
DiningRoom: LivingDiningRoom
Kitchen: BreakfastBar, SolidSurfaceCounters
LivingRoom: CeilingFans, Fireplace
Bedroom Info
Beds: 2
Building Info
Levels: Two
Year Built: 1984
Structure Type: Townhouse
Zoning: RES
Construction Materials: Stucco
Entry Level: 1
Building Name: B
Buyer Compensation
Exterior Features
Patio and Porch Features: FrontPorch
Pool Features: Community, OutdoorPool
Foundation: Slab
Exterior Features: Storage
Financial
Garage / Parking
Parking Type: Assigned
Green / Env Info
Interior Features
Floor Cover: Laminate, Tile
Laundry Features: WasherHookup
Furnished: Unfurnished
Interior Features: CeilingFans, TubShower, Vanity, BreakfastBar, SolidSurfaceCounters
Appliances: Dishwasher, Range, Refrigerator, Dryer, Washer
Lot Info
Acres: 0.00
Lot Description: Rectangular, RectangularLot
Misc
Pets Allowed: OwnerOnly, Yes
Offer Compensation
Other School Info
Property Info
County: Horry
Stipulation of Sale: None
Property Sub Type Additional: Condominium,Townhouse
Security Features: SmokeDetectors
Disclosures: CovenantsRestrictionsDisclosure
Construction: Resale
Room Info
Sold Info
Sqft Info
Building Sqft: 1200
Living Area Source: PublicRecords
Sqft: 1148
Tax Info
Unit Info
Unit: B2
Utilities / Hvac
Heating: Central, Electric
Cooling: CentralAir
Cooling: Yes
Utilities Available: CableAvailable, ElectricityAvailable, PhoneAvailable
Heating: Yes
Waterfront / Water
Schools
Elem: Myrtle Beach Elementary School
Middle: Myrtle Beach Middle School
High: Myrtle Beach High School
Directions
From HWY 17 bypass going east, turn right on to 67th Ave N, then make a left onto Jefferson Place, then make a left into the Colony Club Villas community, building B will be the second building on the left.Courtesy of Beach & Forest Realty














 Recent Posts RSS
Recent Posts RSS
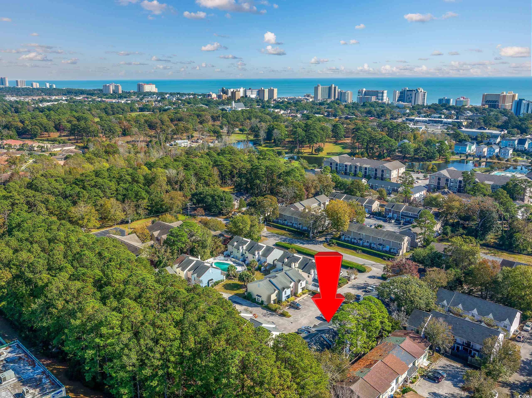
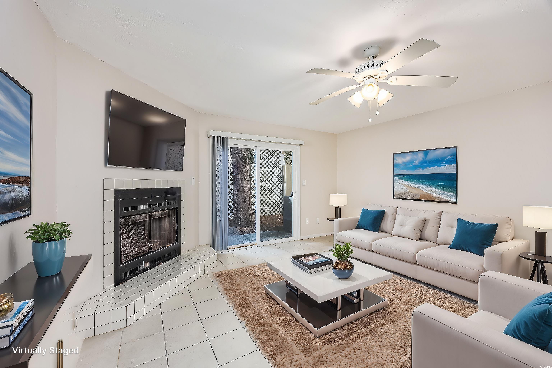

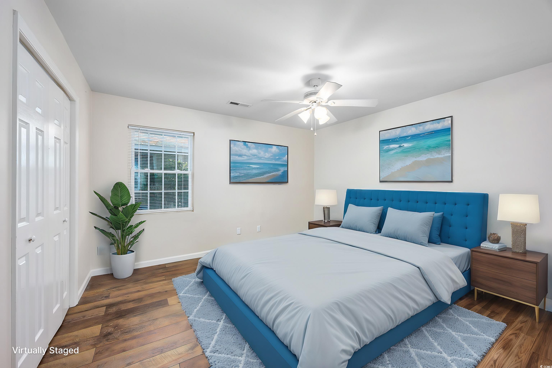

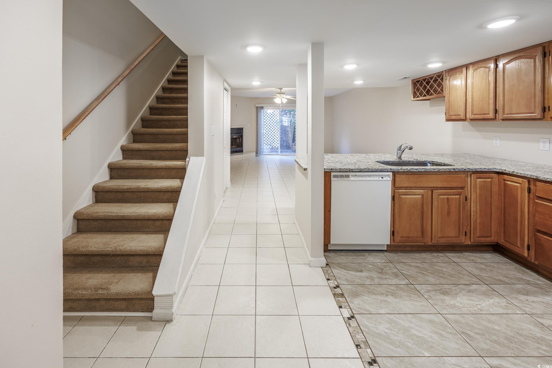
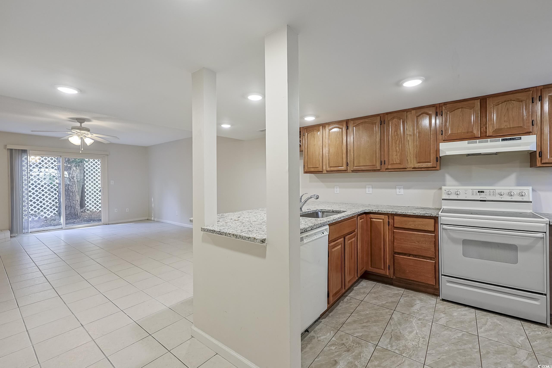
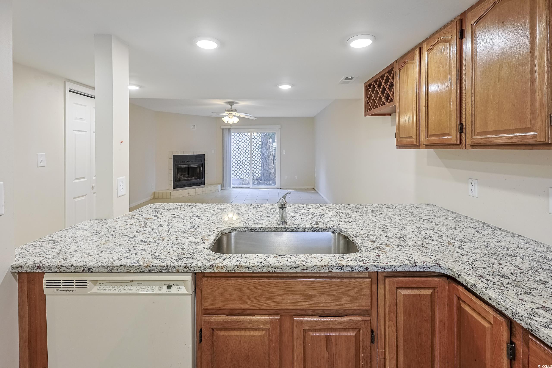


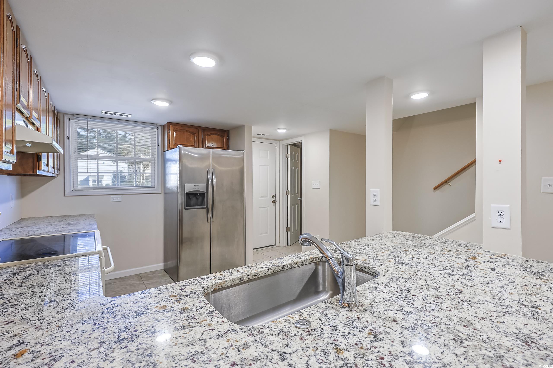
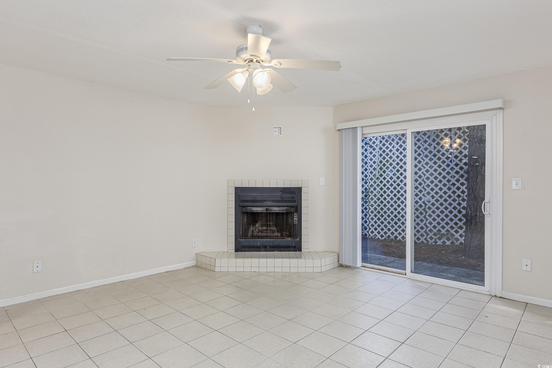






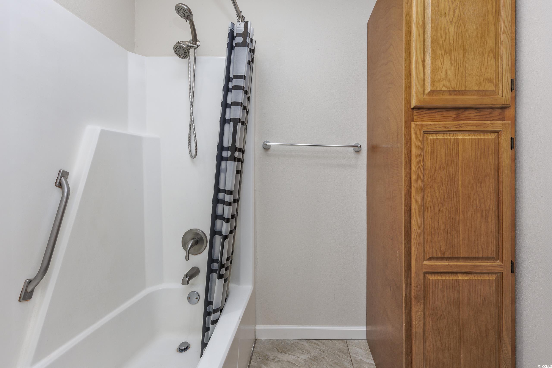

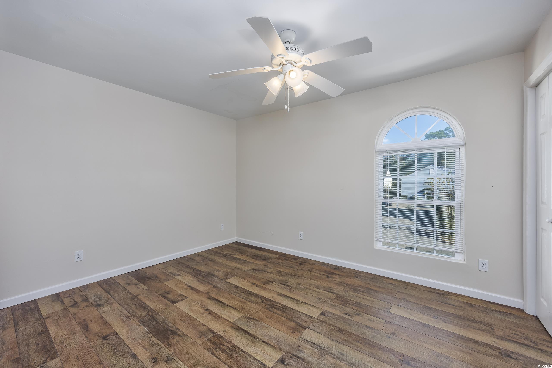

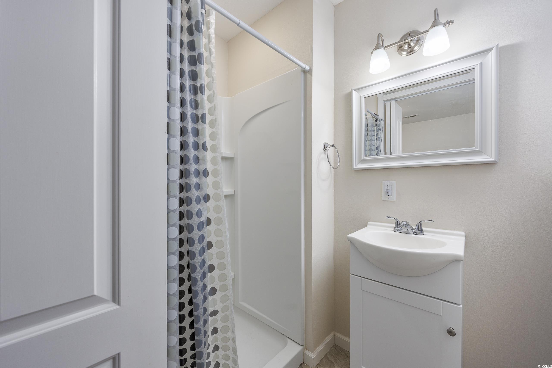
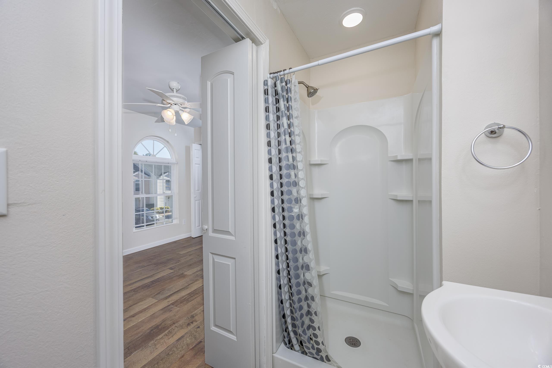

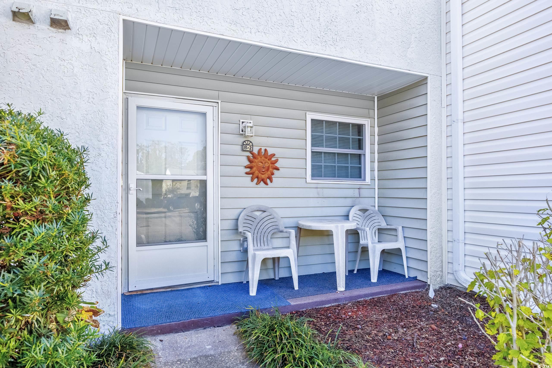

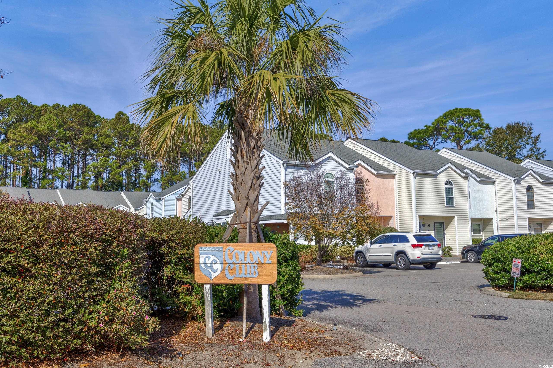
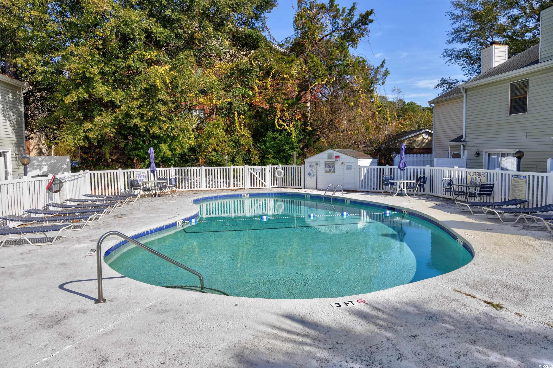





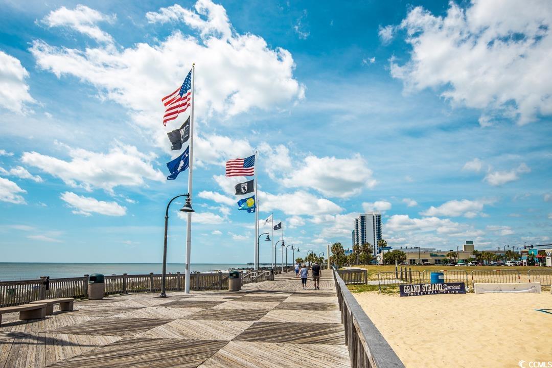
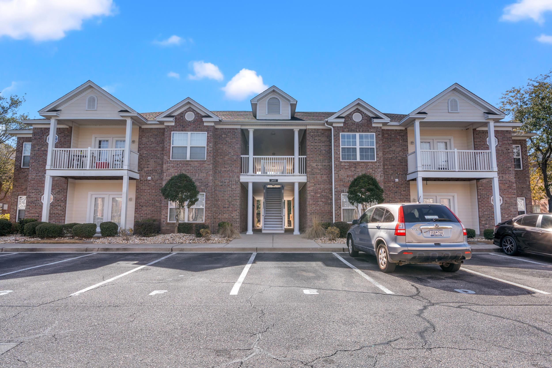
 MLS# 2605051
MLS# 2605051 
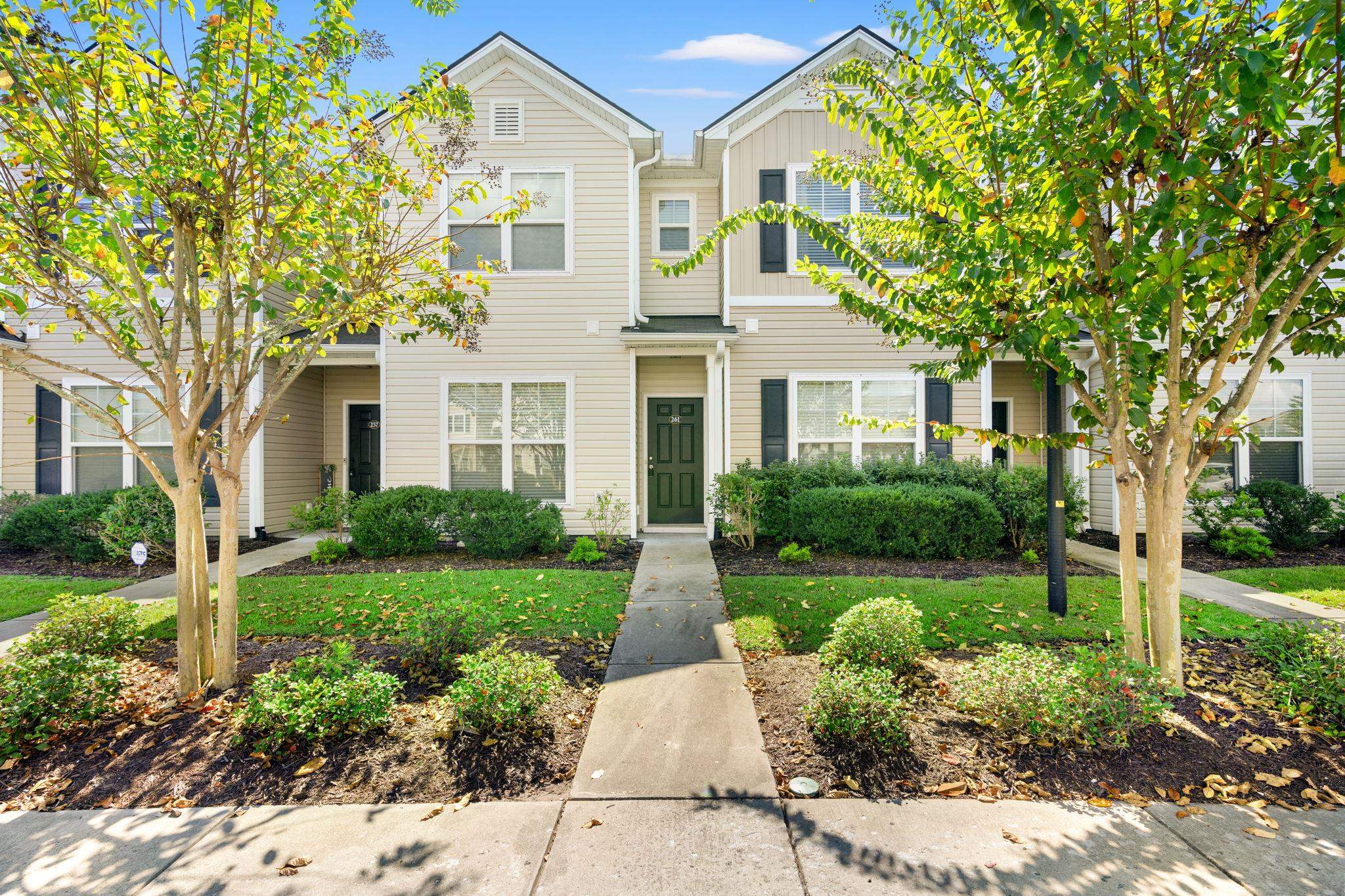
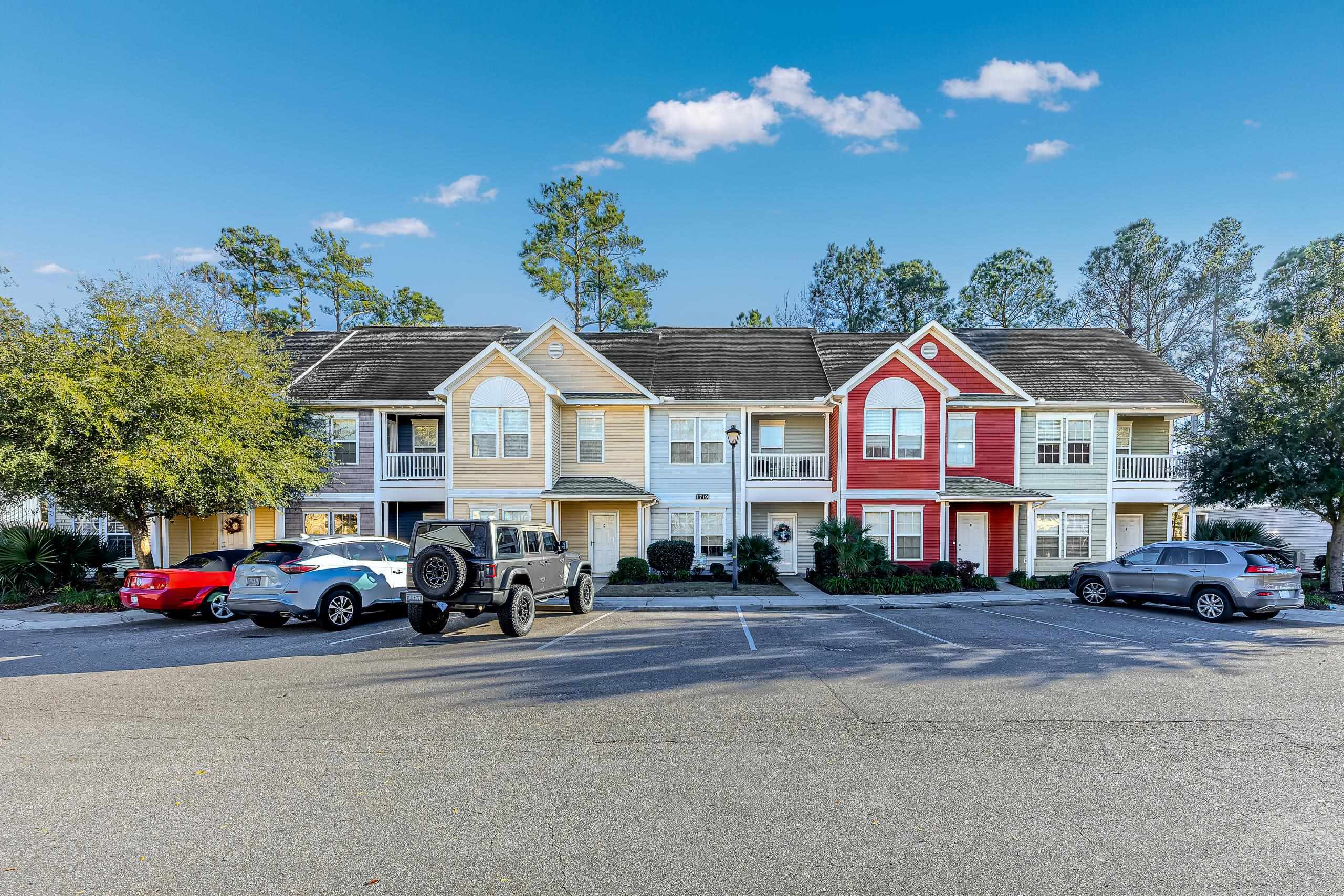
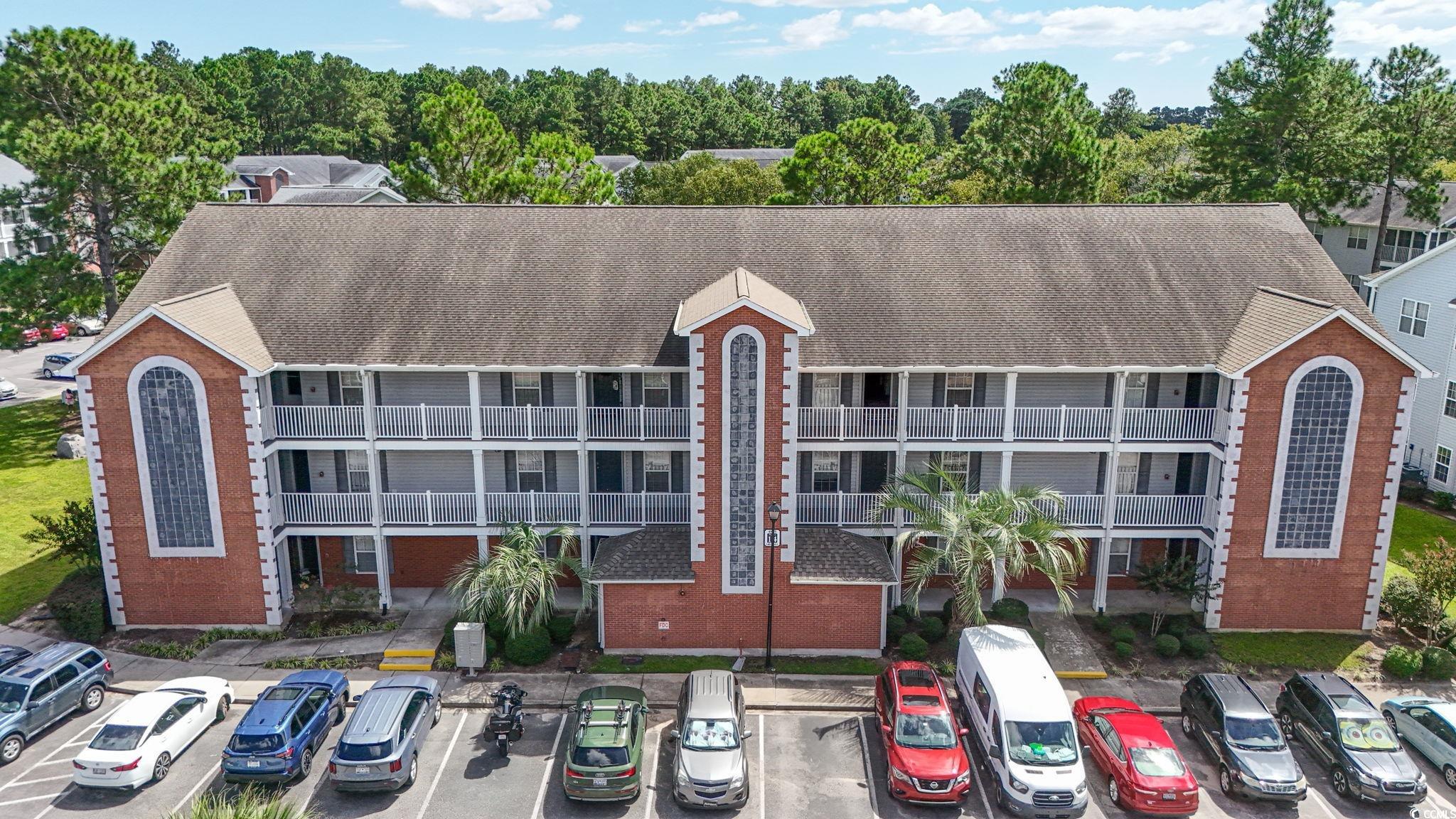
 Provided courtesy of © Copyright 2026 Coastal Carolinas Multiple Listing Service, Inc.®. Information Deemed Reliable but Not Guaranteed. © Copyright 2026 Coastal Carolinas Multiple Listing Service, Inc.® MLS. All rights reserved. Information is provided exclusively for consumers’ personal, non-commercial use, that it may not be used for any purpose other than to identify prospective properties consumers may be interested in purchasing.
Images related to data from the MLS is the sole property of the MLS and not the responsibility of the owner of this website. MLS IDX data last updated on 02-28-2026 5:49 PM EST.
Any images related to data from the MLS is the sole property of the MLS and not the responsibility of the owner of this website.
Provided courtesy of © Copyright 2026 Coastal Carolinas Multiple Listing Service, Inc.®. Information Deemed Reliable but Not Guaranteed. © Copyright 2026 Coastal Carolinas Multiple Listing Service, Inc.® MLS. All rights reserved. Information is provided exclusively for consumers’ personal, non-commercial use, that it may not be used for any purpose other than to identify prospective properties consumers may be interested in purchasing.
Images related to data from the MLS is the sole property of the MLS and not the responsibility of the owner of this website. MLS IDX data last updated on 02-28-2026 5:49 PM EST.
Any images related to data from the MLS is the sole property of the MLS and not the responsibility of the owner of this website.