Viewing Listing MLS# 2519880
Myrtle Beach, SC 29577
- 4Beds
- 3Full Baths
- N/AHalf Baths
- 2,169SqFt
- 2016Year Built
- 0.14Acres
- MLS# 2519880
- Residential
- Detached
- Active
- Approx Time on Market6 months, 13 days
- AreaMyrtle Beach Area--Southern Limit To 10th Ave N
- CountyHorry
- Subdivision Emmens Preserve - Market Common
Overview
NEW CARPET JUST INSTALLED AND FRESHLY PAINTED!! Beach Living at Its Best in Market Common! Just minutes from the sand, surf, and ocean breeze, this beautiful ranch style home in Emmens Preserve at Market Common offers the perfect coastal lifestyle. Featuring 3 bedrooms and 2 baths on the main level plus an upstairs 4th bedroom/bonus with full bath, its designed for comfort and flexibility. The vaulted-ceiling great room boasts tons of natural light with bright solar tubes and a cozy natural gas fireplace. The kitchen is a chefs delight with ample cabinet space, a gas range and eat-in breakfast area. Step outside to your stunning four-season roomcomplete with its own natural gas fireplaceoverlooking a fenced backyard thats perfect for entertaining or relaxing year-round. There is an additional gas line run to the porch so you will have the perfect place to hook up a grill! Additional features include an attached two-car garage, spacious laundry room, NEW HVAC INSTALLED JUNE 2025 and tasteful upgrades throughout. Emmens Preserve offers fantastic amenities including a resort-style pool, fitness room, clubhouse, playground, putting green, outdoor kitchen, walking trails, and a large lake with a boardwalk. Best of all, youre right in the heart of Market Commonjust a golf cart ride away from boutique shopping, award-winning dining, movie theaters, seasonal events, and beautiful parks. And when youre ready for the sand and surf, the pristine Atlantic Ocean is only minutes away! If youve been searching for a well-maintained home in a prime location with an unbeatable lifestyle, this is the one to see.
Agriculture / Farm
Association Fees / Info
Hoa Frequency: Monthly
Hoa Fees: 96
Hoa: Yes
Community Features: Clubhouse, GolfCartsOk, RecreationArea, LongTermRentalAllowed, Pool
Assoc Amenities: Clubhouse, OwnerAllowedGolfCart, OwnerAllowedMotorcycle
Bathroom Info
Total Baths: 3.00
Fullbaths: 3
Room Dimensions
Bedroom1: 13'6"x10'4"
Bedroom2: 13'6"x10'8"
Bedroom3: 19'8"x14'11"
DiningRoom: 13'1"x10'0
GreatRoom: 18'6"x21'6
Kitchen: 12'3"x21'7
PrimaryBedroom: 13'6x17'11
Room Level
Bedroom1: First
Bedroom2: First
Bedroom3: Second
PrimaryBedroom: First
Room Features
DiningRoom: CeilingFans, SeparateFormalDiningRoom, VaultedCeilings
FamilyRoom: CeilingFans, Fireplace, VaultedCeilings
Kitchen: BreakfastBar, StainlessSteelAppliances, SolidSurfaceCounters
Other: BedroomOnMainLevel, UtilityRoom
Bedroom Info
Beds: 4
Building Info
Num Stories: 1
Levels: OneAndOneHalf
Year Built: 2016
Zoning: RES
Style: Ranch
Buyer Compensation
Exterior Features
Patio and Porch Features: RearPorch, FrontPorch, Porch, Screened
Window Features: WindowTreatments
Pool Features: Community, OutdoorPool
Foundation: Slab
Exterior Features: Fence, Porch
Financial
Garage / Parking
Parking Capacity: 4
Garage: Yes
Parking Type: Attached, Garage, TwoCarGarage, GarageDoorOpener
Attached Garage: Yes
Garage Spaces: 2
Green / Env Info
Interior Features
Floor Cover: Carpet, Tile, Wood
Fireplace: Yes
Laundry Features: WasherHookup
Furnished: Unfurnished
Interior Features: TrayCeilings, CeilingFans, DualSinks, Fireplace, GardenTubRomanTub, MainLevelPrimary, SeparateShower, Vanity, WalkInClosets, WindowTreatments, BreakfastBar, BedroomOnMainLevel, StainlessSteelAppliances, SolidSurfaceCounters
Appliances: Dishwasher, Disposal, Microwave, Range, Refrigerator, Dryer, Washer
Lot Info
Acres: 0.14
Lot Description: CityLot, Rectangular, RectangularLot
Misc
Offer Compensation
Other School Info
Property Info
County: Horry
Stipulation of Sale: None
Property Sub Type Additional: Detached
Security Features: SmokeDetectors
Disclosures: CovenantsRestrictionsDisclosure,SellerDisclosure
Construction: Resale
Room Info
Sold Info
Sqft Info
Building Sqft: 2914
Living Area Source: PublicRecords
Sqft: 2169
Tax Info
Unit Info
Utilities / Hvac
Heating: Central, Electric, Gas
Cooling: CentralAir
Cooling: Yes
Utilities Available: CableAvailable, ElectricityAvailable, NaturalGasAvailable, PhoneAvailable, SewerAvailable, UndergroundUtilities, WaterAvailable
Heating: Yes
Water Source: Public
Waterfront / Water
Schools
Elem: Myrtle Beach Elementary School
Middle: Myrtle Beach Middle School
High: Myrtle Beach High School
Directions
From Downtown Myrtle Beach: Take US-17 BUS S towards 10th AVE N (Mr Joe White Ave). Continue straight to stay on US-17 BUS S. Turn RIGHT onto Farrow Parkway. Turn LEFT towards Pampas Drive. Turn RIGHT onto Jonquil Place. Turn LEFT onto Parish Way. Turn LEFT onto Culbertson Avenue. 1464 Culbertson Avenue will be on your RIGHT.Courtesy of Carolina Crafted Homes














 Recent Posts RSS
Recent Posts RSS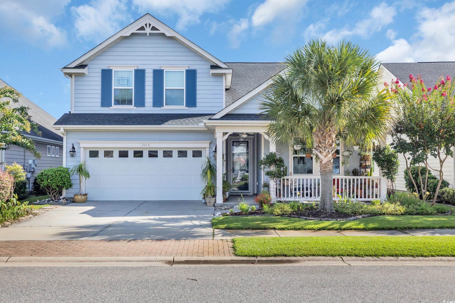
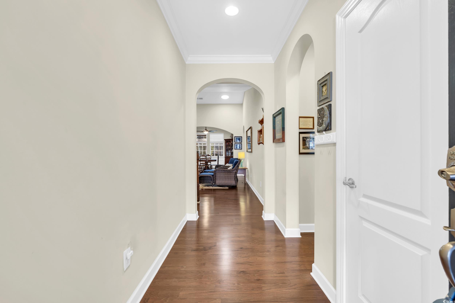
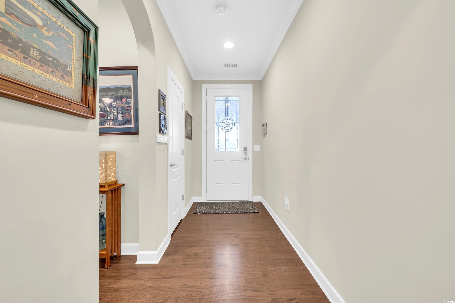


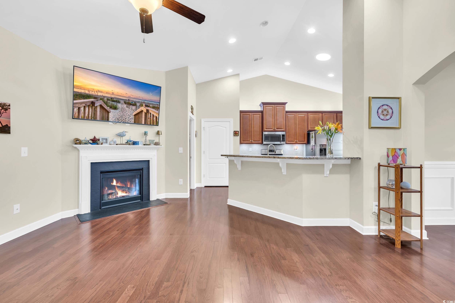
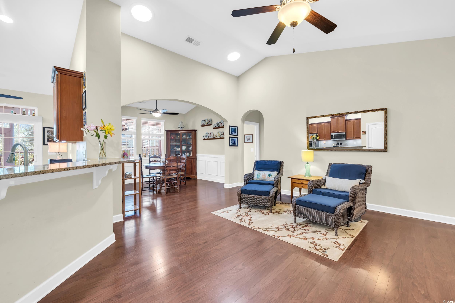

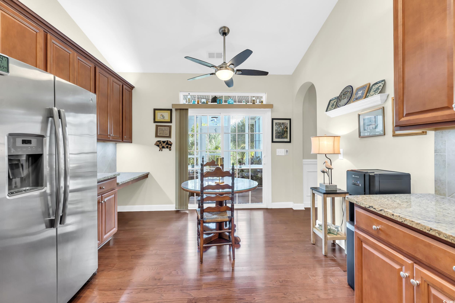
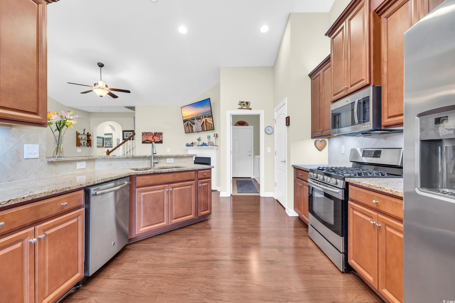

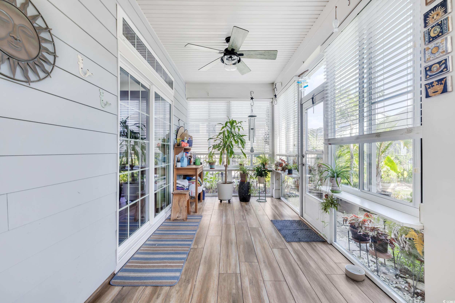
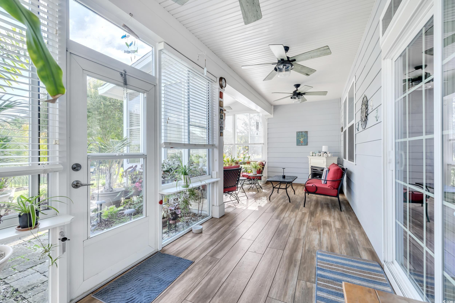

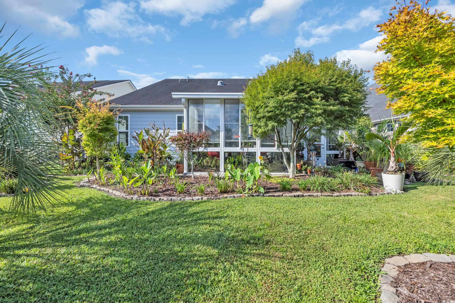
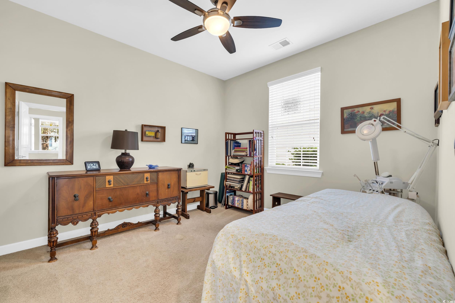
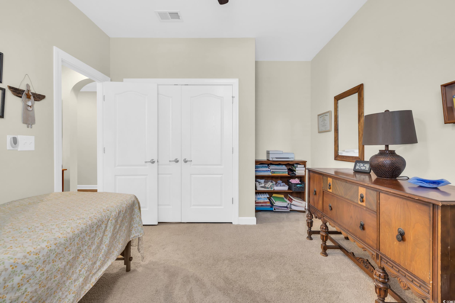
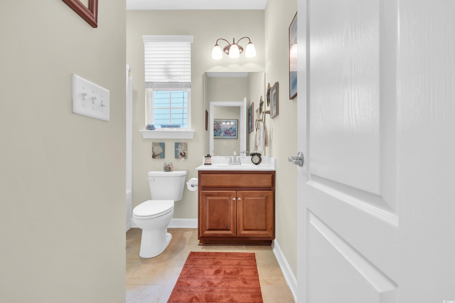
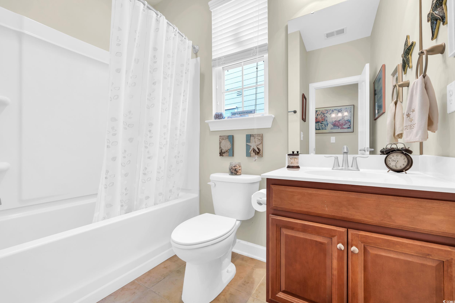
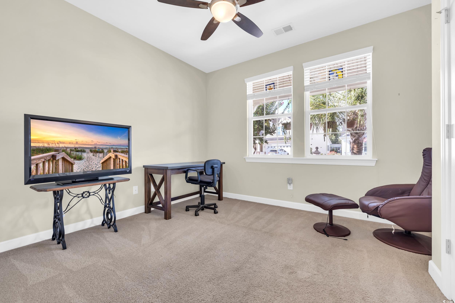
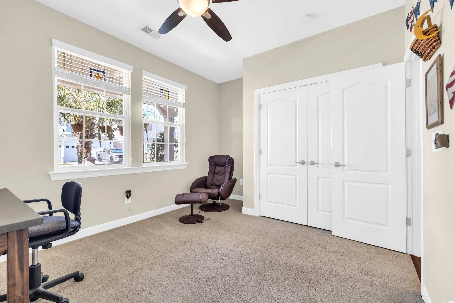
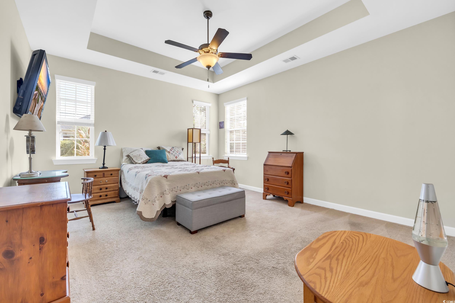
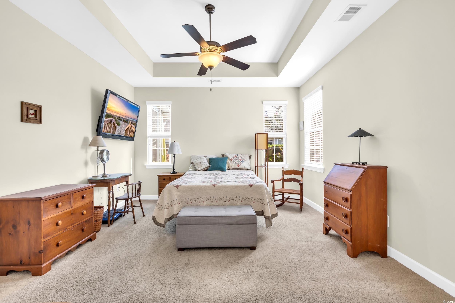

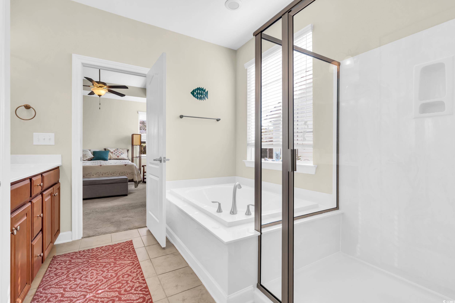

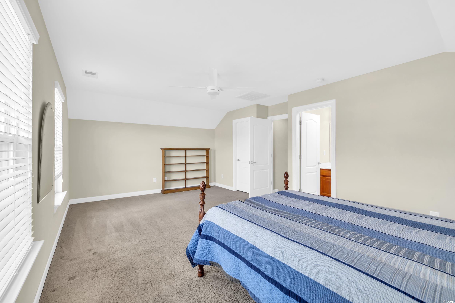
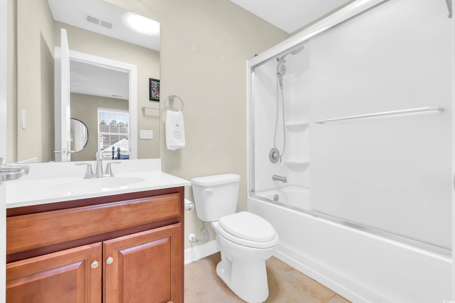

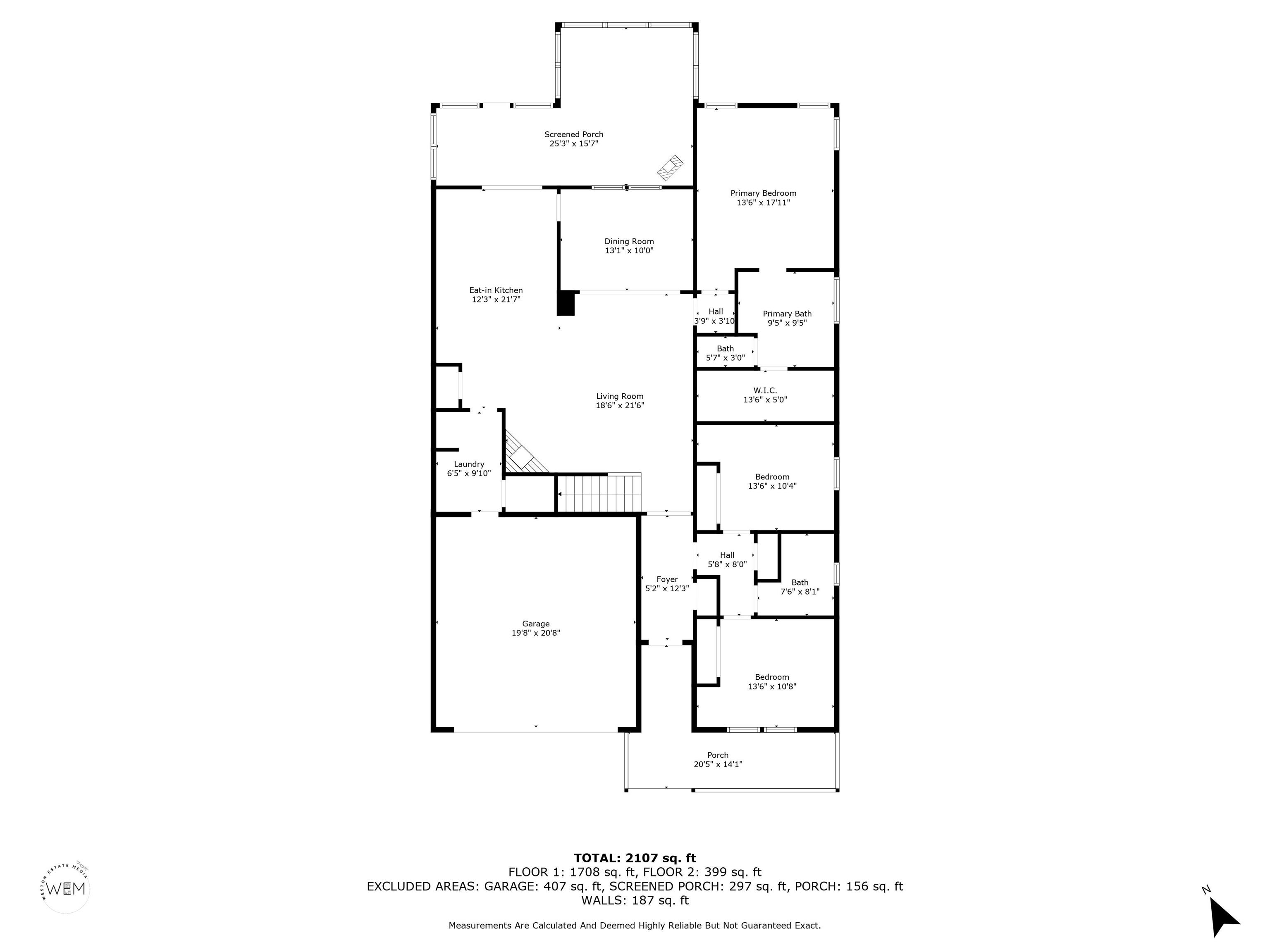
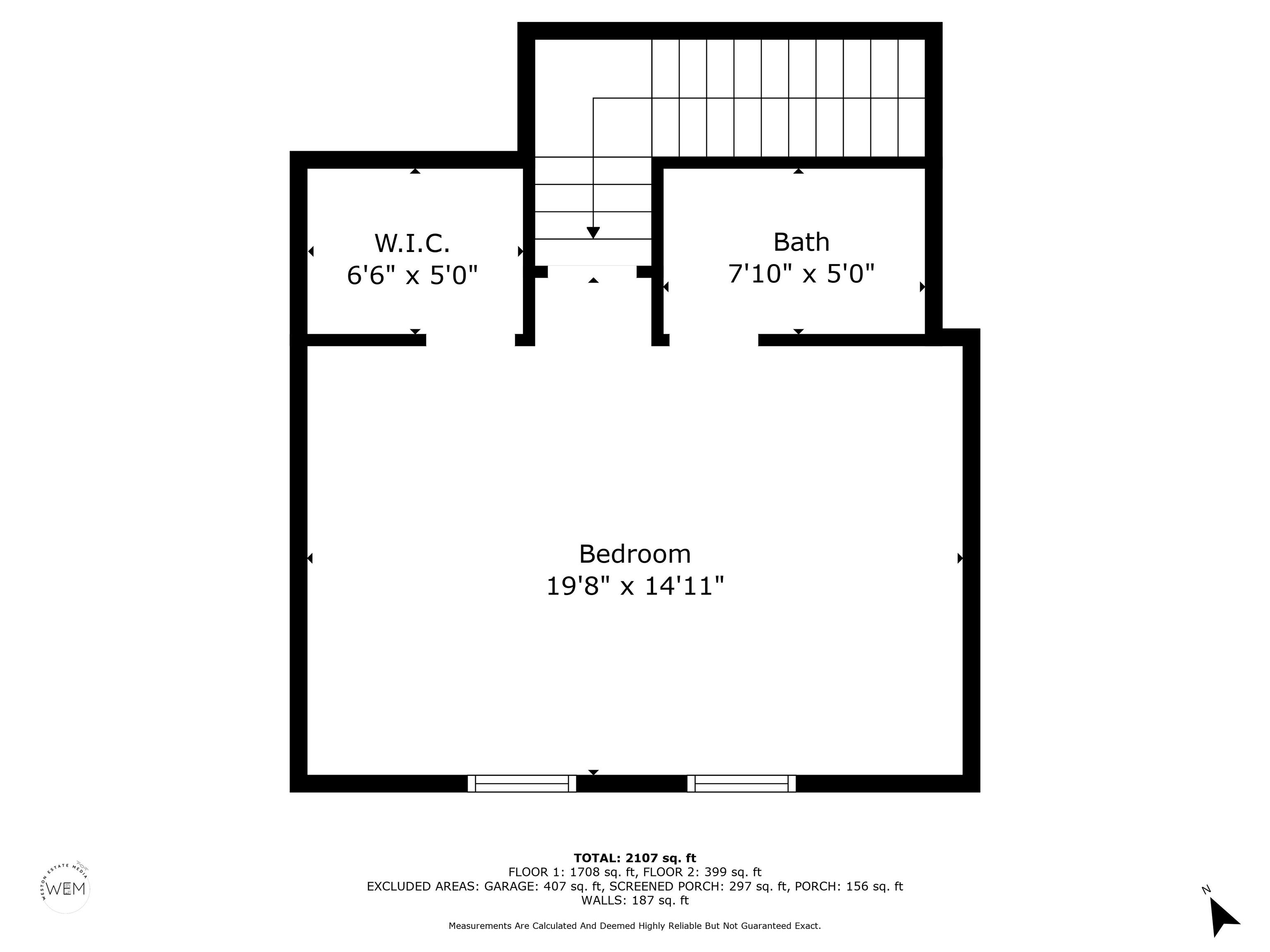

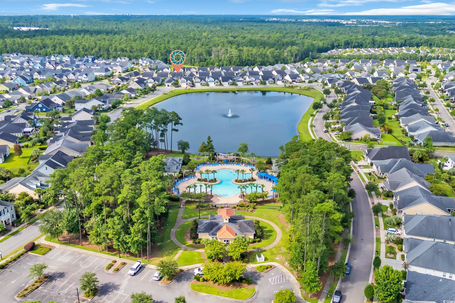


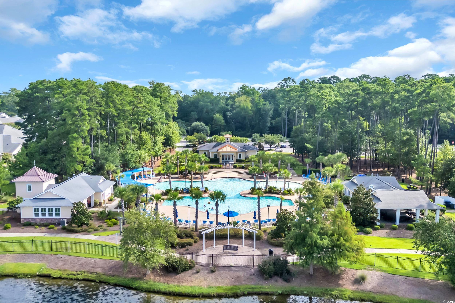
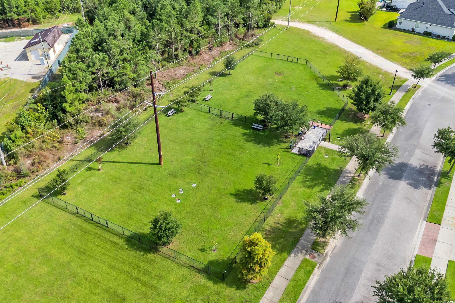


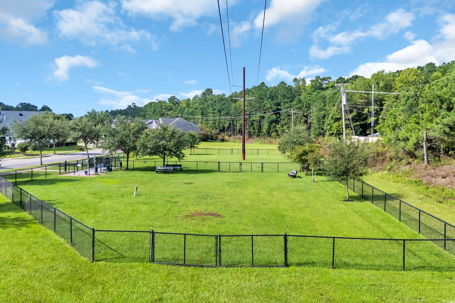
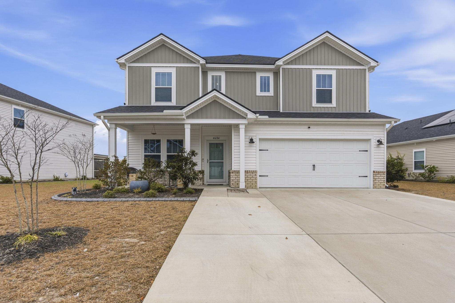
 MLS# 2605096
MLS# 2605096 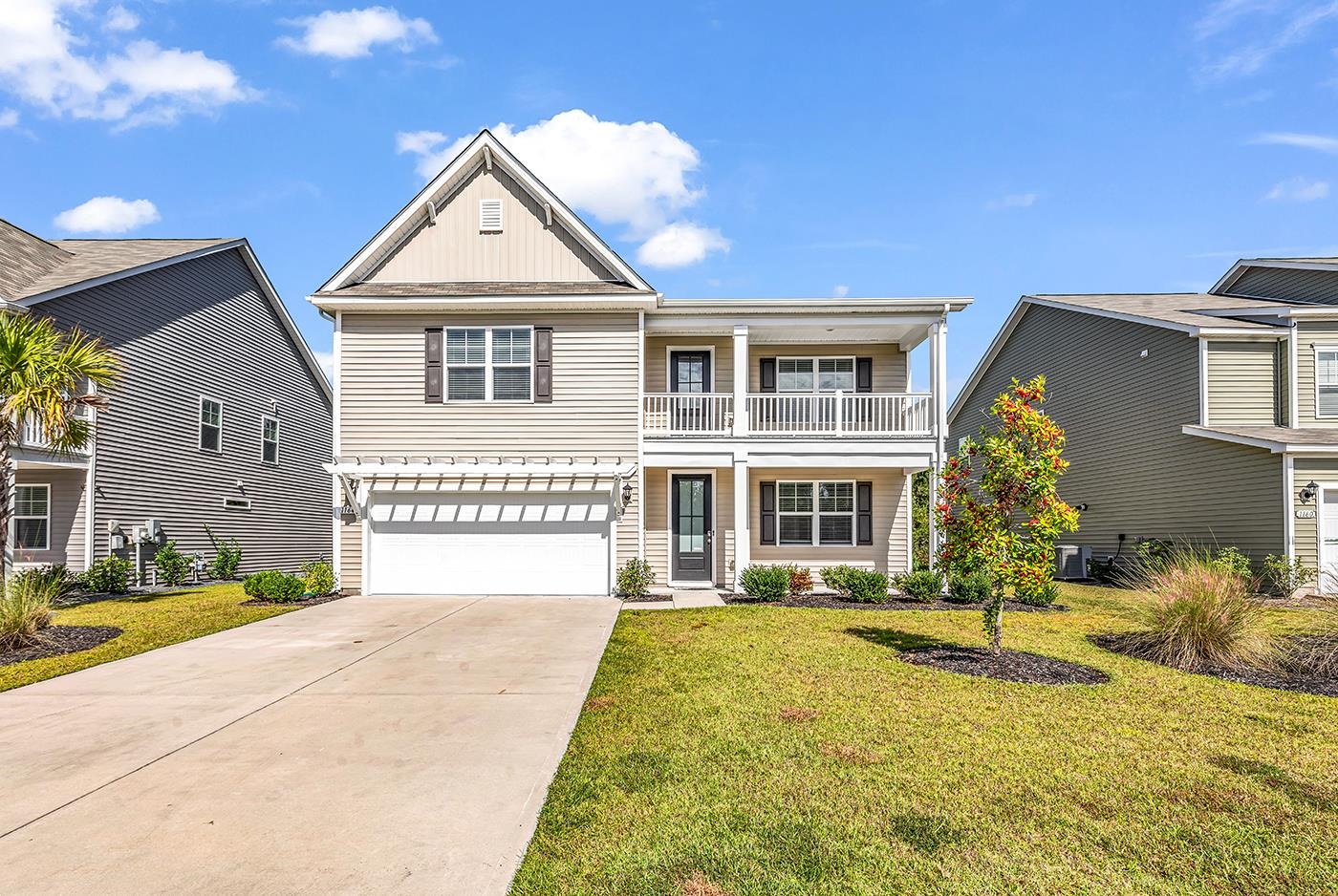
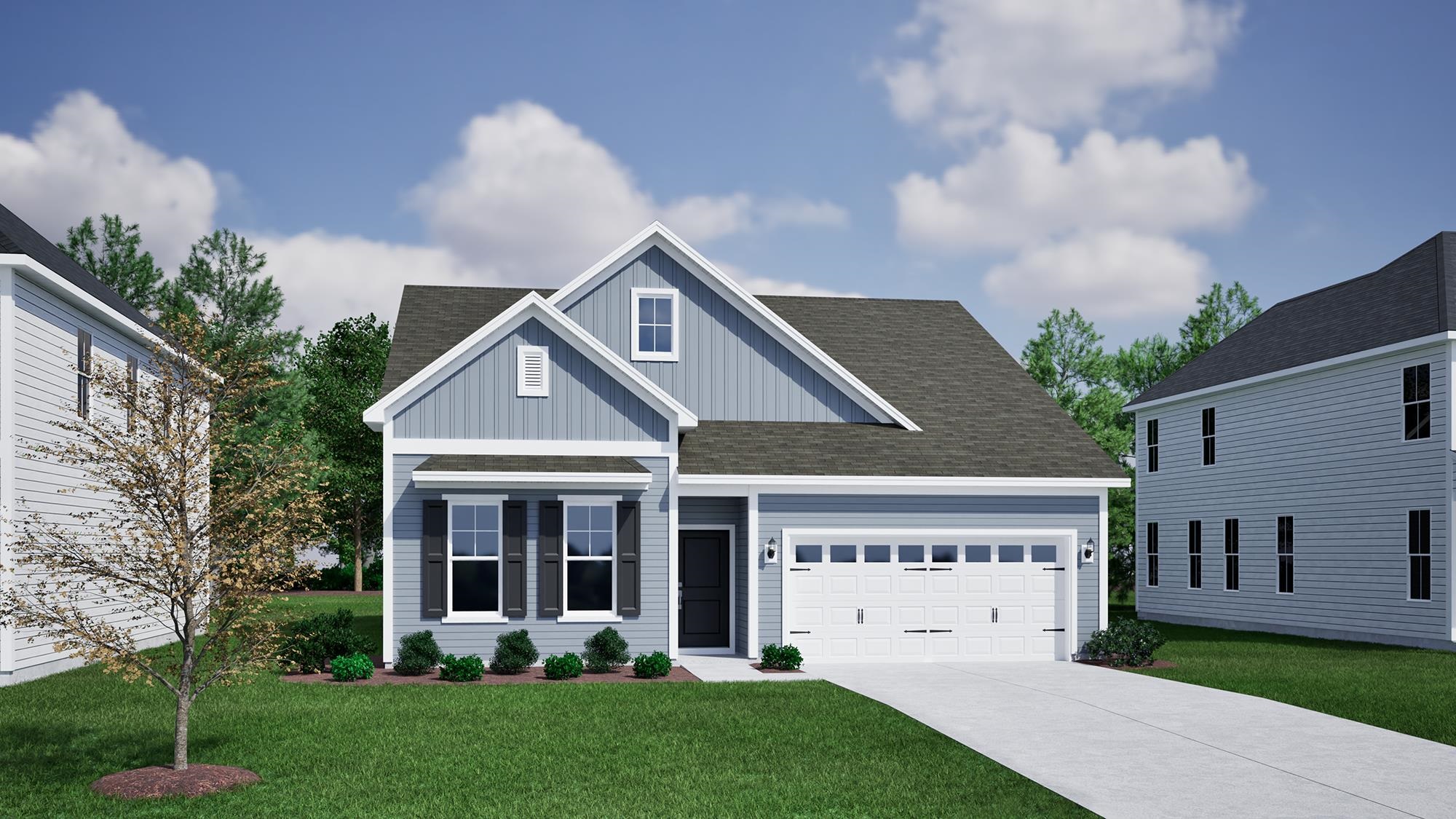
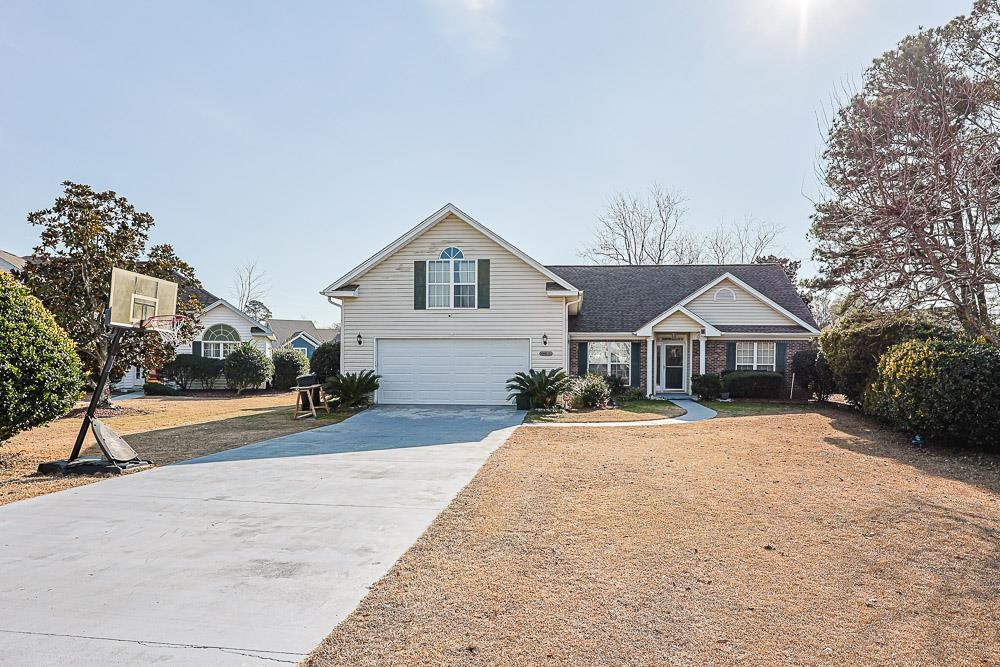

 Provided courtesy of © Copyright 2026 Coastal Carolinas Multiple Listing Service, Inc.®. Information Deemed Reliable but Not Guaranteed. © Copyright 2026 Coastal Carolinas Multiple Listing Service, Inc.® MLS. All rights reserved. Information is provided exclusively for consumers’ personal, non-commercial use, that it may not be used for any purpose other than to identify prospective properties consumers may be interested in purchasing.
Images related to data from the MLS is the sole property of the MLS and not the responsibility of the owner of this website. MLS IDX data last updated on 02-27-2026 5:35 PM EST.
Any images related to data from the MLS is the sole property of the MLS and not the responsibility of the owner of this website.
Provided courtesy of © Copyright 2026 Coastal Carolinas Multiple Listing Service, Inc.®. Information Deemed Reliable but Not Guaranteed. © Copyright 2026 Coastal Carolinas Multiple Listing Service, Inc.® MLS. All rights reserved. Information is provided exclusively for consumers’ personal, non-commercial use, that it may not be used for any purpose other than to identify prospective properties consumers may be interested in purchasing.
Images related to data from the MLS is the sole property of the MLS and not the responsibility of the owner of this website. MLS IDX data last updated on 02-27-2026 5:35 PM EST.
Any images related to data from the MLS is the sole property of the MLS and not the responsibility of the owner of this website.