Viewing Listing MLS# 2519778
Murrells Inlet, SC 29576
- 4Beds
- 2Full Baths
- 1Half Baths
- 2,174SqFt
- 2021Year Built
- 0.12Acres
- MLS# 2519778
- Residential
- Detached
- Active
- Approx Time on Market5 months, 25 days
- AreaMurrells Inlet - Horry County
- CountyHorry
- Subdivision Oak Arbor
Overview
Discover modern living in this beautiful home located in Oak Arbor a desirable natural gas community! This stunning 4-bedroom, 2.5-bathroom home offers exceptional space and comfort with a versatile loft perfect for use as an office, playroom, or den. Three additional generously sized guest bedrooms upstairs provide ample space for family and visitors. The master bedroom features a spa-like ensuite with walk-in shower, double vanity, and spacious walk-in closet - your personal retreat at the end of each day. The main floor showcases an open and airy floor plan seamlessly connecting the kitchen, family room, and dining room, plus a convenient half bath. The heart of the home features gorgeous white cabinetry, pantry, stainless steel appliances, gas stove, new garbage disposal, and elegant granite countertops. This home comes with premium upgrades including a tankless hot water heater for endless hot water, upgraded ceiling fans throughout, smart home features with doorbell and wired security system, whole house water filtration system, and professional landscaping with gutters and irrigation. You'll enjoy peaceful views of your fenced private backyard that backs up to protected wetland woods, providing exceptional privacy and natural beauty. Located in the award-winning St. James School District, you'll be conveniently close to grocery stores, restaurants, and more. Just a short drive to Murrells Inlet marsh, Huntington Beach State Park, the Atlantic Ocean, and Tidelands Waccamaw Community Hospital. Don't miss your chance to see this exceptional home - schedule your showing today!
Agriculture / Farm
Association Fees / Info
Hoa Frequency: Monthly
Hoa Fees: 89
Hoa: Yes
Hoa Includes: CommonAreas, Sewer, Water
Community Features: GolfCartsOk, LongTermRentalAllowed
Assoc Amenities: OwnerAllowedGolfCart, OwnerAllowedMotorcycle, PetRestrictions
Bathroom Info
Total Baths: 3.00
Halfbaths: 1
Fullbaths: 2
Room Features
DiningRoom: LivingDiningRoom
Kitchen: KitchenIsland, Pantry, StainlessSteelAppliances, SolidSurfaceCounters
Other: EntranceFoyer, Loft, UtilityRoom
Bedroom Info
Beds: 4
Building Info
Levels: Two
Year Built: 2021
Zoning: Res
Style: Traditional
Builder Model: Elston
Buyer Compensation
Exterior Features
Patio and Porch Features: RearPorch, FrontPorch, Patio
Foundation: Slab
Exterior Features: Fence, SprinklerIrrigation, Porch, Patio
Financial
Garage / Parking
Parking Capacity: 4
Garage: Yes
Parking Type: Attached, Garage, TwoCarGarage, GarageDoorOpener
Attached Garage: Yes
Garage Spaces: 2
Green / Env Info
Green Energy Efficient: Doors, Windows
Interior Features
Floor Cover: Carpet, LuxuryVinyl, LuxuryVinylPlank
Door Features: InsulatedDoors
Laundry Features: WasherHookup
Furnished: Unfurnished
Interior Features: SplitBedrooms, EntranceFoyer, KitchenIsland, Loft, StainlessSteelAppliances, SolidSurfaceCounters
Appliances: Dishwasher, Disposal, Microwave, Range, Refrigerator, WaterPurifier
Lot Info
Acres: 0.12
Lot Size: 50x115x50x117
Lot Description: OutsideCityLimits, Rectangular, RectangularLot
Misc
Pets Allowed: OwnerOnly, Yes
Offer Compensation
Other School Info
Property Info
County: Horry
Stipulation of Sale: None
Property Sub Type Additional: Detached
Security Features: SecuritySystem, SmokeDetectors
Disclosures: CovenantsRestrictionsDisclosure,SellerDisclosure
Construction: Resale
Room Info
Sold Info
Sqft Info
Building Sqft: 2720
Living Area Source: PublicRecords
Sqft: 2174
Tax Info
Unit Info
Utilities / Hvac
Heating: Central, Gas
Cooling: CentralAir
Cooling: Yes
Utilities Available: CableAvailable, ElectricityAvailable, NaturalGasAvailable, PhoneAvailable, SewerAvailable, UndergroundUtilities, WaterAvailable
Heating: Yes
Water Source: Public
Waterfront / Water
Schools
Elem: Saint James Elementary School
Middle: Saint James Intermediate School
High: Saint James High School
Directions
GPS: 380 Emery Oak DRCourtesy of Jte Real Estate









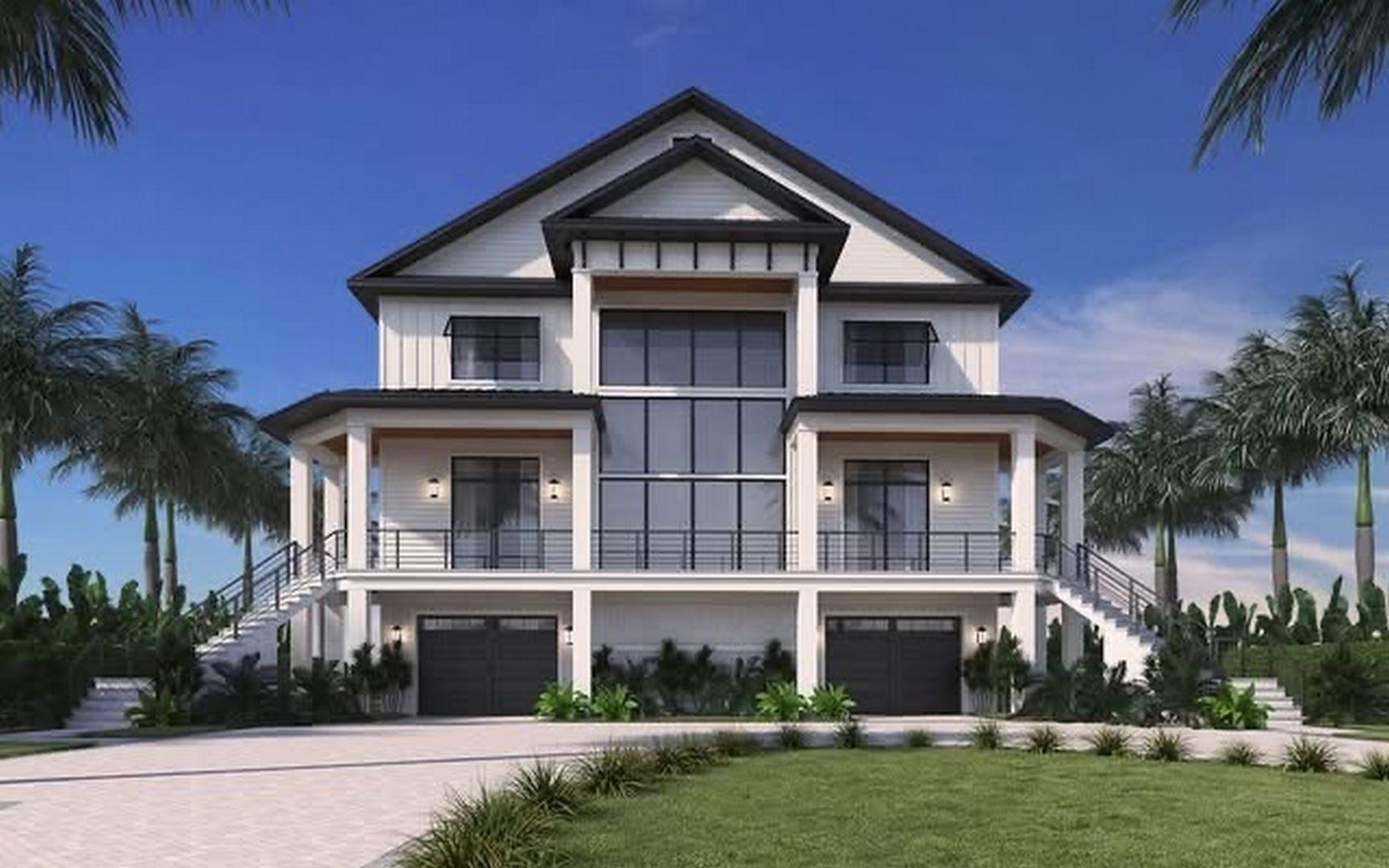



 Recent Posts RSS
Recent Posts RSS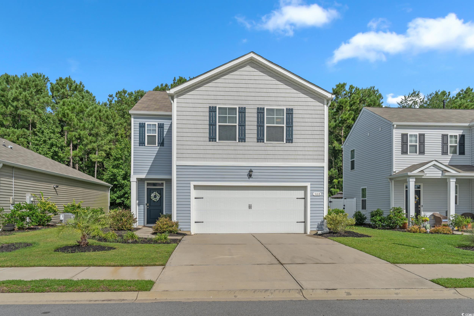

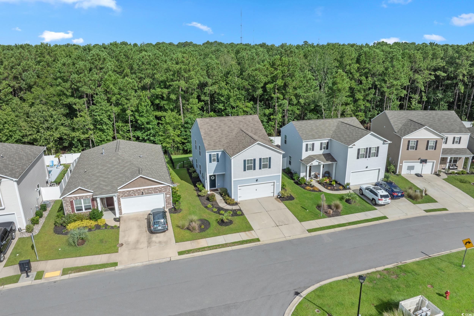

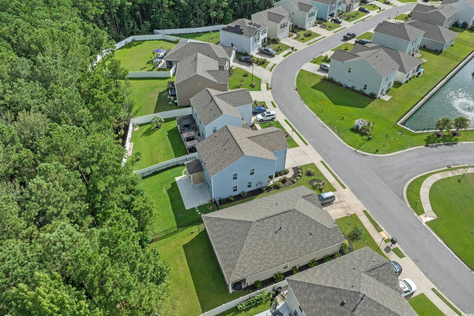
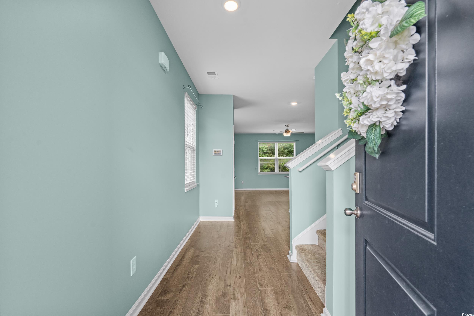

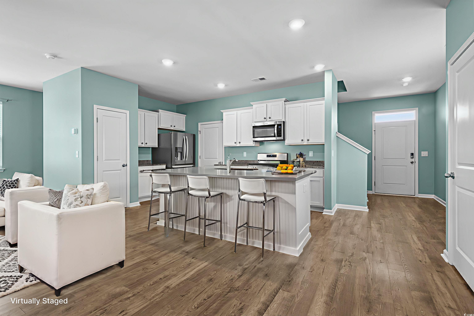
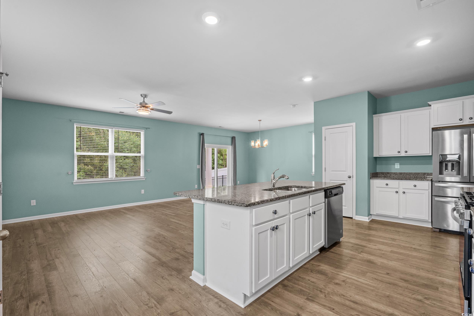
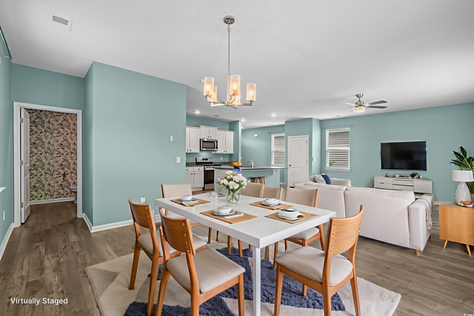


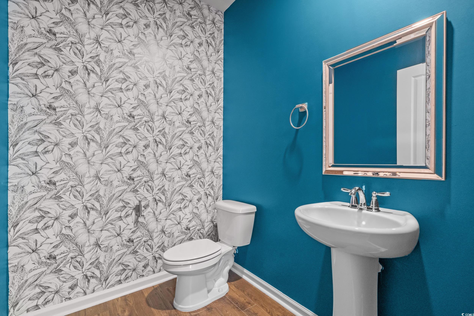




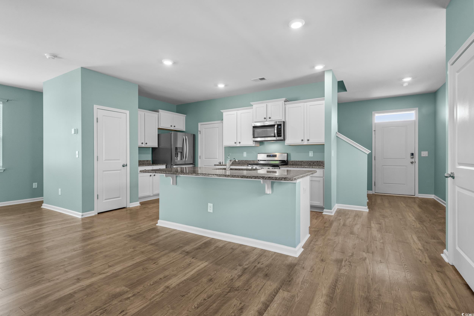

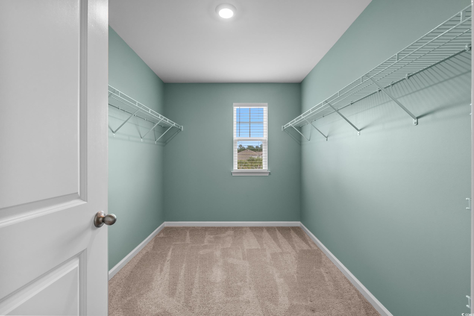
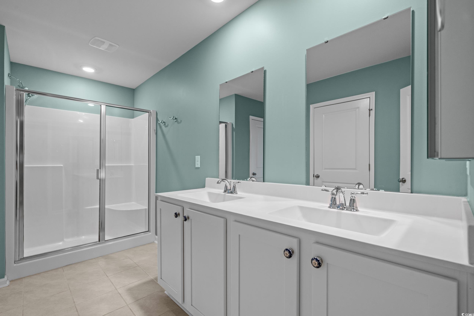

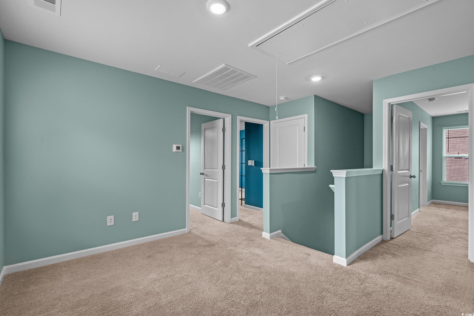
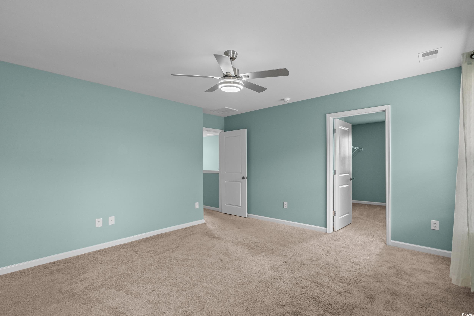
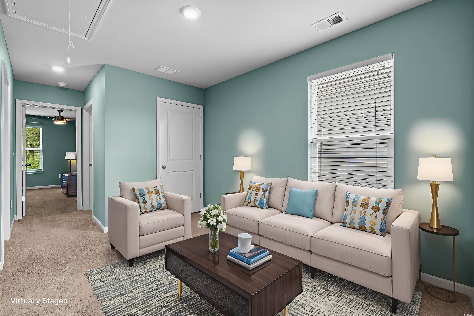

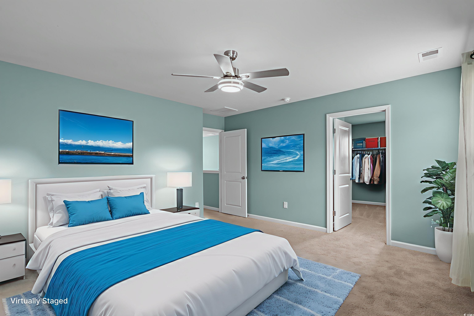
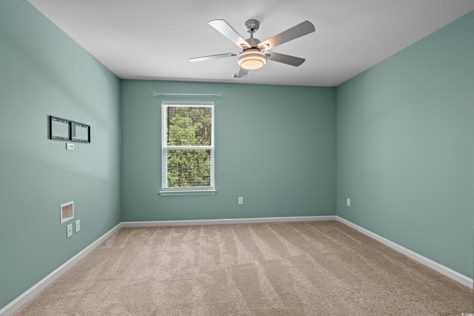

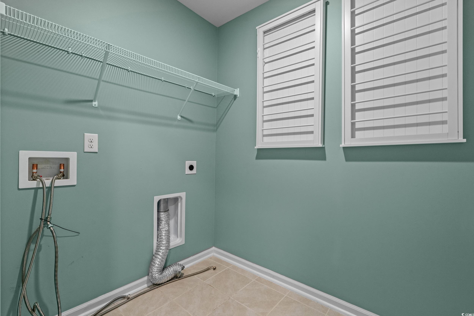

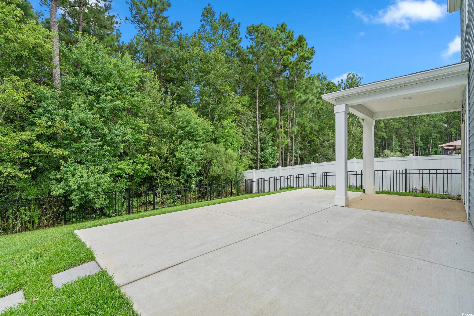

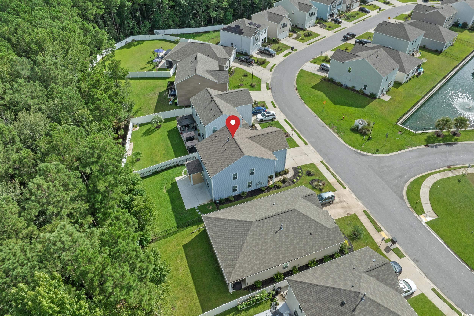
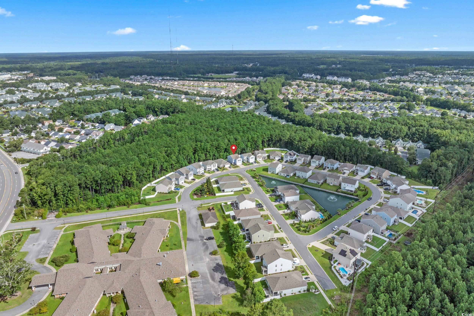
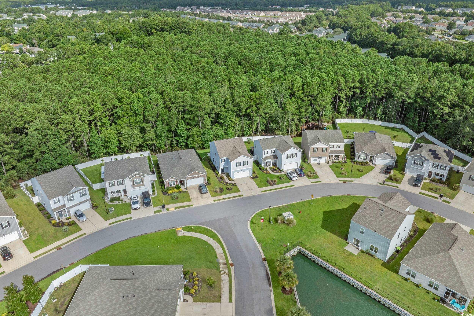

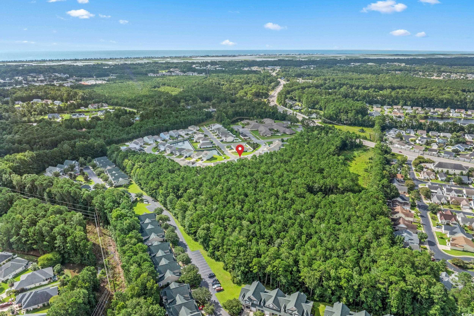
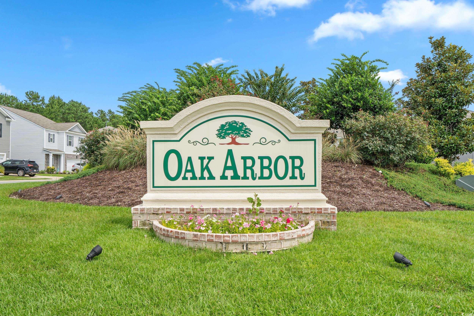
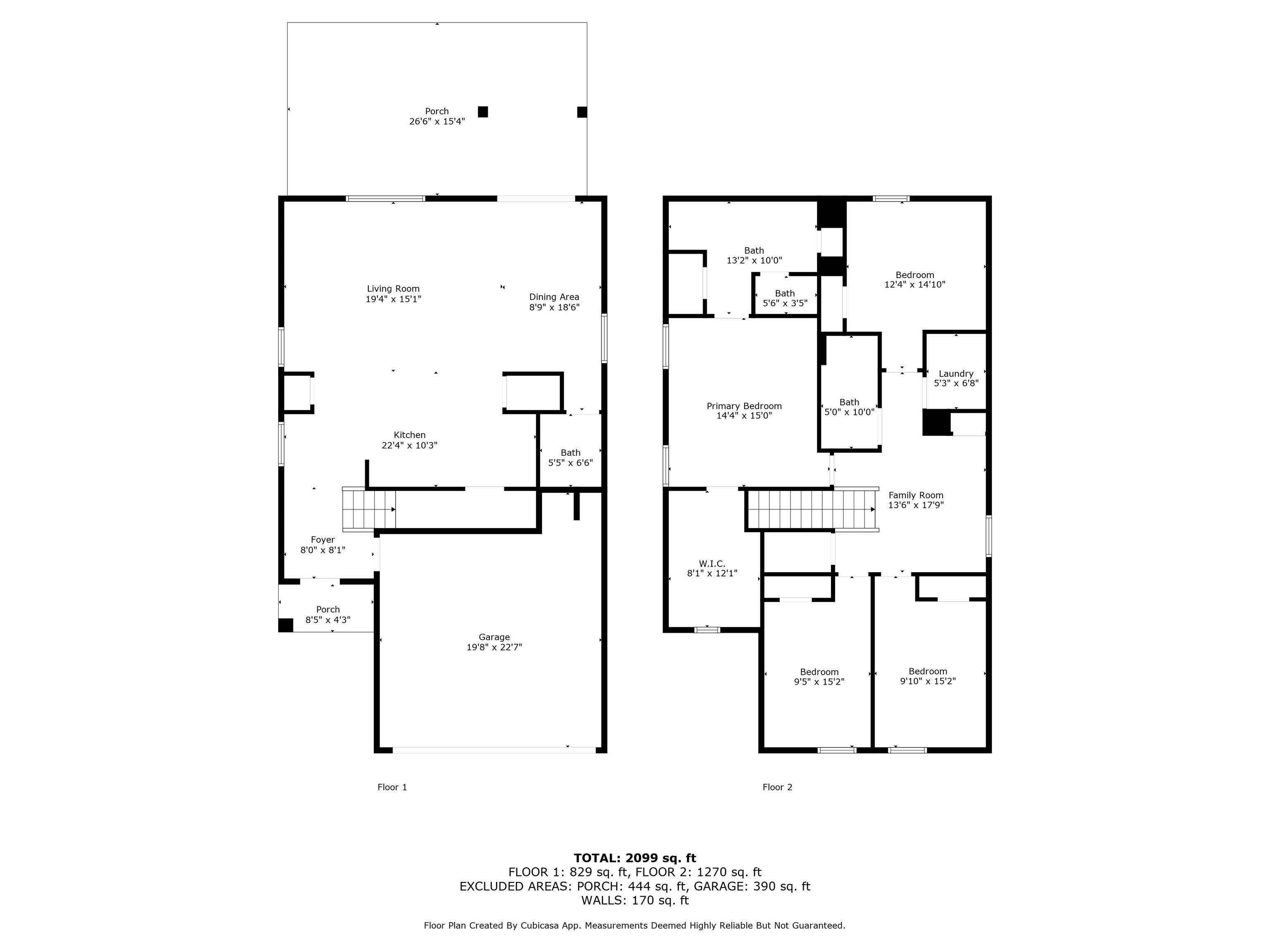
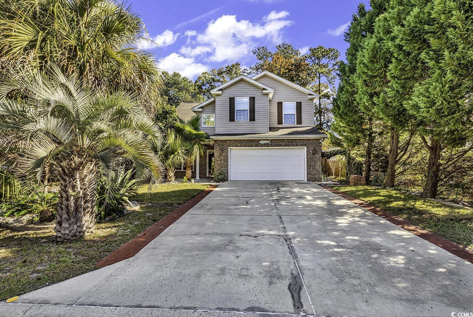
 MLS# 2527397
MLS# 2527397 

 Provided courtesy of © Copyright 2026 Coastal Carolinas Multiple Listing Service, Inc.®. Information Deemed Reliable but Not Guaranteed. © Copyright 2026 Coastal Carolinas Multiple Listing Service, Inc.® MLS. All rights reserved. Information is provided exclusively for consumers’ personal, non-commercial use, that it may not be used for any purpose other than to identify prospective properties consumers may be interested in purchasing.
Images related to data from the MLS is the sole property of the MLS and not the responsibility of the owner of this website. MLS IDX data last updated on 02-08-2026 11:48 PM EST.
Any images related to data from the MLS is the sole property of the MLS and not the responsibility of the owner of this website.
Provided courtesy of © Copyright 2026 Coastal Carolinas Multiple Listing Service, Inc.®. Information Deemed Reliable but Not Guaranteed. © Copyright 2026 Coastal Carolinas Multiple Listing Service, Inc.® MLS. All rights reserved. Information is provided exclusively for consumers’ personal, non-commercial use, that it may not be used for any purpose other than to identify prospective properties consumers may be interested in purchasing.
Images related to data from the MLS is the sole property of the MLS and not the responsibility of the owner of this website. MLS IDX data last updated on 02-08-2026 11:48 PM EST.
Any images related to data from the MLS is the sole property of the MLS and not the responsibility of the owner of this website.