Viewing Listing MLS# 2519158
Myrtle Beach, SC 29579
- 6Beds
- 4Full Baths
- N/AHalf Baths
- 4,056SqFt
- 2024Year Built
- 0.18Acres
- MLS# 2519158
- Residential
- Detached
- Sold
- Approx Time on Market2 months, 8 days
- AreaMyrtle Beach Area--Carolina Forest
- CountyHorry
- Subdivision Waterway Palms Plantation
Overview
Step into this stunning and nearly new 6BR - 4BA modern home located in the desirable Waterway Palms Plantation, nestled within the award-winning Carolina Forest school district. With easy access to both Highway 31 and 17, and just a short 10-minute drive to the beach, this home offers the perfect balance of tranquility and convenience. From the charming front porch and attached two-car garage, youre welcomed into an impressive foyer with gleaming hardwood floors and wainscoting accents. Just off the entryway, you'll find a spacious guest suite complete with its own ensuite bath featuring tile floors and a sleek glass-door shower/tub combo. The heart of the home is the inviting living room, where a wood-beam ceiling, custom built-in shelving and cabinetry, an electric fireplace, and a full wet bar with wine fridge set the stage for effortless entertaining. Large sliding doors open to a screened-in back porch with wood ceiling and TV mount, creating a perfect transition to outdoor living. The dining area features a tray ceiling and is surrounded by windows that offer peaceful wooded views. In the gourmet kitchen, no detail has been overlooked, from Corian countertops to the custom tile backsplash and stainless-steel appliances. The kitchen is a chef's dream, complete with striking black hardware, a farmhouse sink, and an island with a breakfast bar perfect for serving weekend brunch. There is an extra large pantry with custom shelving to tie everything together. The luxurious first-floor primary suite boasts a beam ceiling, custom accent wall, walk-in closet with built-in shelving, and a spa-like ensuite bath with dual vanities, a separate water closet, and a fully tiled custom shower with double shower heads and a privacy window. Connected to the owners suite is a stylish laundry room with herringbone flooring, sink, and cabinetry which adds to the homes functionality. Upstairs, you'll find three additional bedrooms, two with walk-in closets (one featuring its own ensuite bath), plus a large bonus room and additional storage space. Enjoy peaceful evenings on the back patio featuring a built-in brick surround for the gas grill, overlooking the fully fenced backyard with mature trees. This exceptional property offers modern elegance, thoughtful details, and a quiet wooded backdrop and all just minutes from the coast and conveniences.
Sale Info
Listing Date: 08-06-2025
Sold Date: 10-15-2025
Aprox Days on Market:
2 month(s), 8 day(s)
Listing Sold:
1 month(s), 25 day(s) ago
Asking Price: $850,000
Selling Price: $850,000
Price Difference:
Increase $25,000
Agriculture / Farm
Grazing Permits Blm: ,No,
Horse: No
Grazing Permits Forest Service: ,No,
Grazing Permits Private: ,No,
Irrigation Water Rights: ,No,
Farm Credit Service Incl: ,No,
Crops Included: ,No,
Association Fees / Info
Hoa Frequency: Monthly
Hoa Fees: 138
Hoa: Yes
Hoa Includes: CommonAreas, Pools, RecreationFacilities, Security
Community Features: BoatFacilities, Clubhouse, GolfCartsOk, Gated, RecreationArea, TennisCourts, LongTermRentalAllowed, Pool
Assoc Amenities: BoatRamp, Clubhouse, Gated, OwnerAllowedGolfCart, OwnerAllowedMotorcycle, PetRestrictions, Security, TennisCourts
Bathroom Info
Total Baths: 4.00
Fullbaths: 4
Room Features
Kitchen: BreakfastBar, KitchenExhaustFan, KitchenIsland, Pantry, StainlessSteelAppliances, SolidSurfaceCounters
LivingRoom: BeamedCeilings, Fireplace
Other: BedroomOnMainLevel, Library
Bedroom Info
Beds: 6
Building Info
New Construction: No
Levels: Two
Year Built: 2024
Mobile Home Remains: ,No,
Zoning: Res
Style: Traditional
Construction Materials: HardiplankType
Buyer Compensation
Exterior Features
Spa: No
Patio and Porch Features: RearPorch, FrontPorch, Patio, Porch, Screened
Pool Features: Community, OutdoorPool
Foundation: Slab
Exterior Features: Porch, Patio
Financial
Lease Renewal Option: ,No,
Garage / Parking
Parking Capacity: 6
Garage: Yes
Carport: No
Parking Type: Attached, Garage, TwoCarGarage
Open Parking: No
Attached Garage: Yes
Garage Spaces: 2
Green / Env Info
Interior Features
Floor Cover: Tile, Wood
Fireplace: No
Laundry Features: WasherHookup
Furnished: Unfurnished
Interior Features: BreakfastBar, BedroomOnMainLevel, KitchenIsland, StainlessSteelAppliances, SolidSurfaceCounters
Appliances: DoubleOven, Dishwasher, Range, Refrigerator, RangeHood
Lot Info
Lease Considered: ,No,
Lease Assignable: ,No,
Acres: 0.18
Lot Size: 65x120x67x122
Land Lease: No
Lot Description: Rectangular, RectangularLot
Misc
Pool Private: No
Pets Allowed: OwnerOnly, Yes
Offer Compensation
Other School Info
Property Info
County: Horry
View: No
Senior Community: No
Stipulation of Sale: None
Habitable Residence: ,No,
Property Sub Type Additional: Detached
Property Attached: No
Security Features: GatedCommunity, SecurityService
Disclosures: CovenantsRestrictionsDisclosure
Rent Control: No
Construction: Resale
Room Info
Basement: ,No,
Sold Info
Sold Date: 2025-10-15T00:00:00
Sqft Info
Building Sqft: 4556
Living Area Source: PublicRecords
Sqft: 4056
Tax Info
Unit Info
Utilities / Hvac
Heating: Central, Electric
Cooling: CentralAir
Electric On Property: No
Cooling: Yes
Utilities Available: CableAvailable, ElectricityAvailable, PhoneAvailable, SewerAvailable, WaterAvailable
Heating: Yes
Water Source: Public
Waterfront / Water
Waterfront: No
Courtesy of Re/max Southern Shores - Cell: 843-455-6580















 Recent Posts RSS
Recent Posts RSS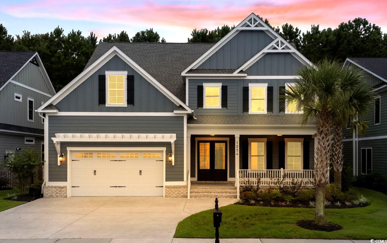
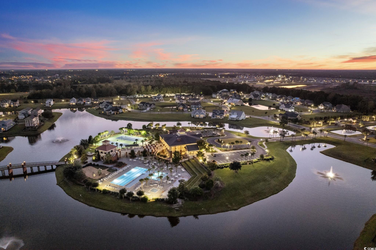
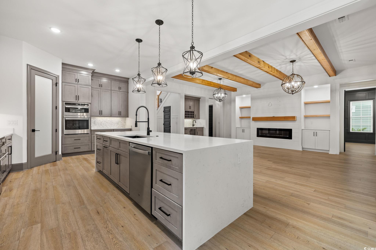
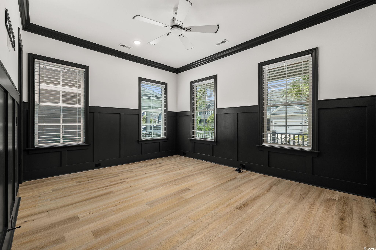
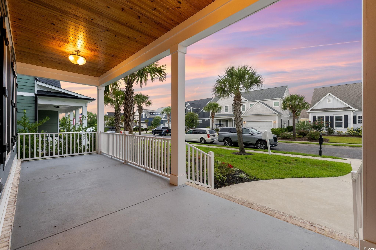
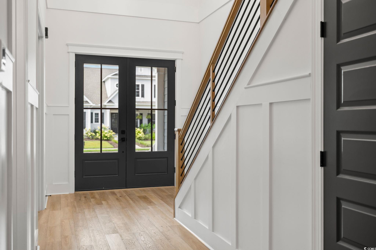
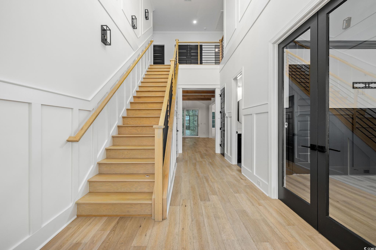
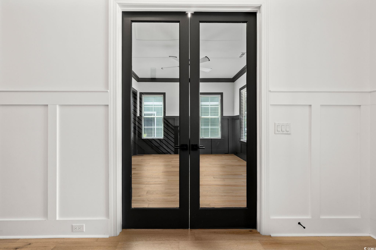


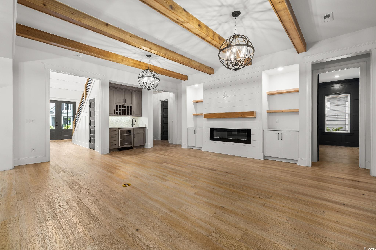
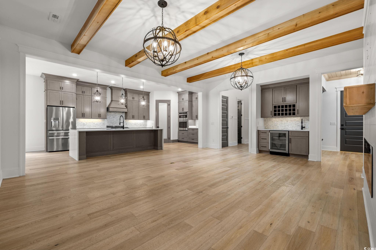
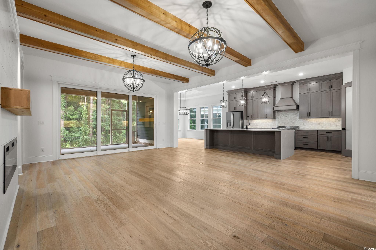
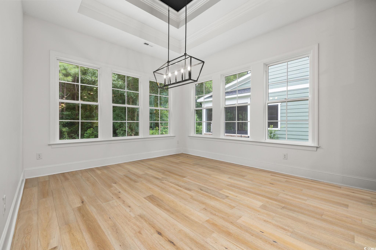
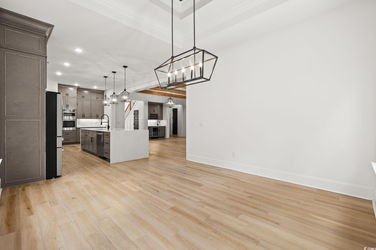
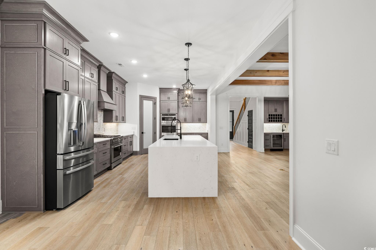
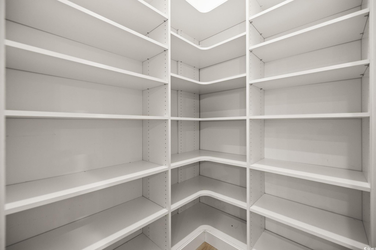
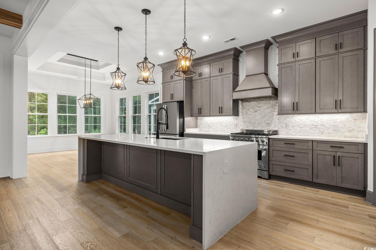
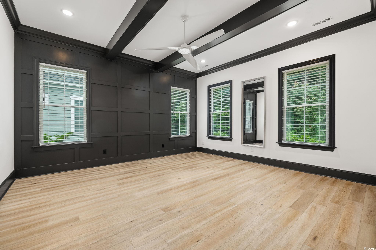
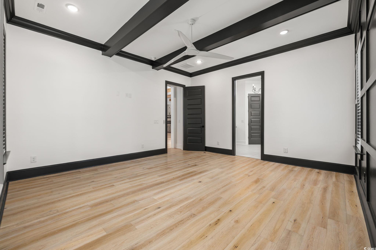
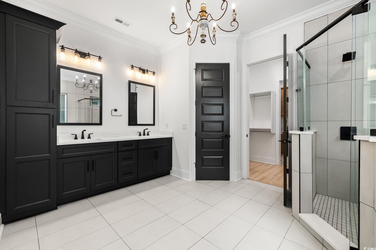
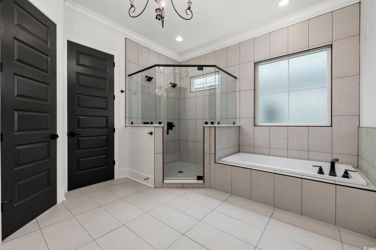
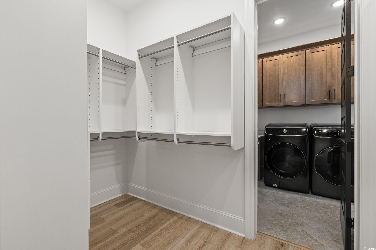
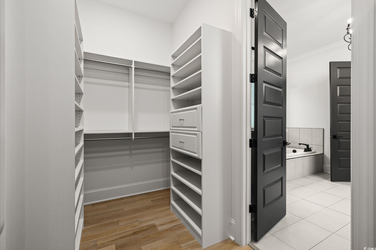
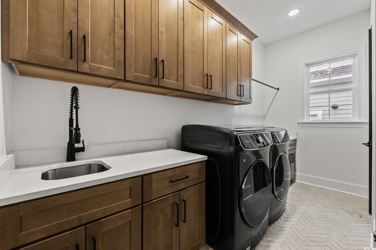

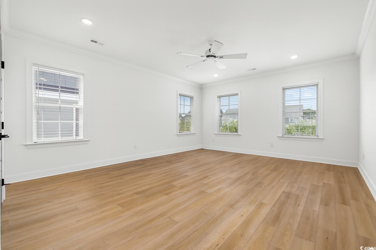
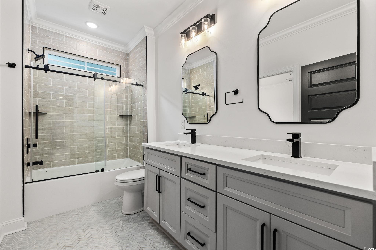
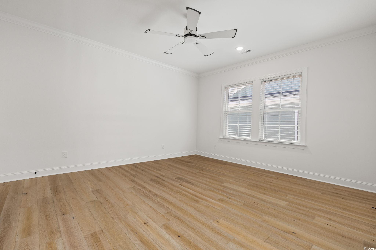
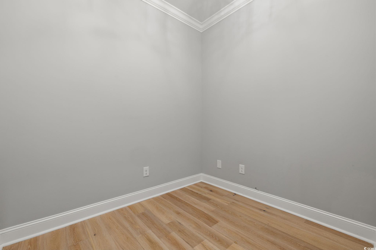
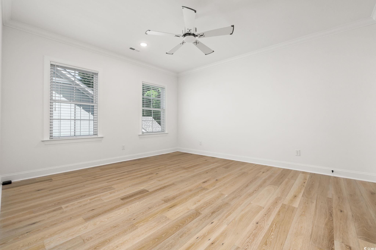
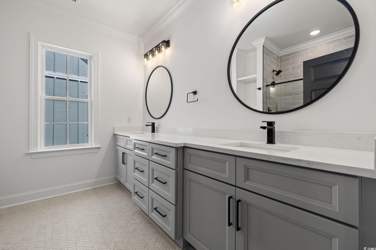
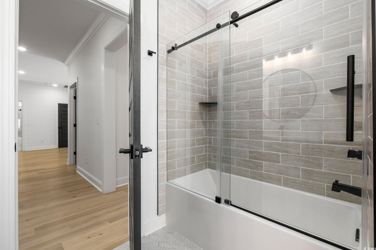
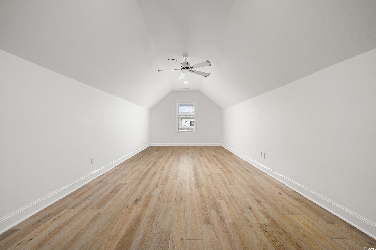
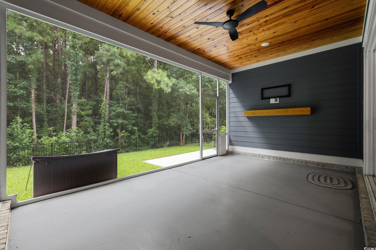
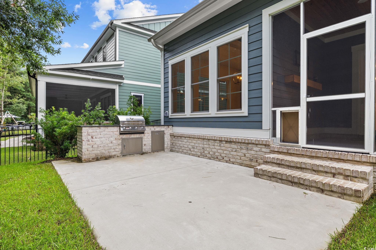
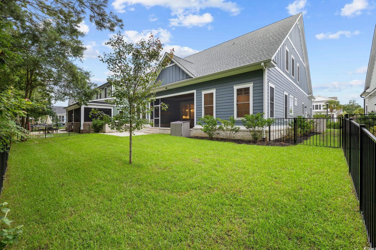
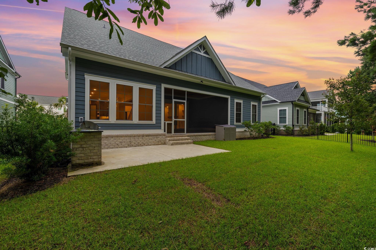
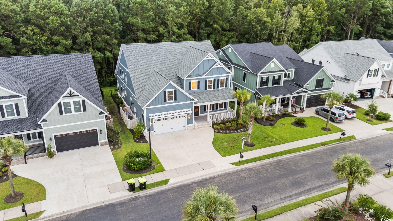
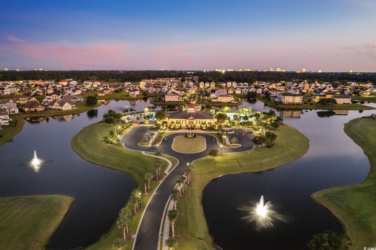
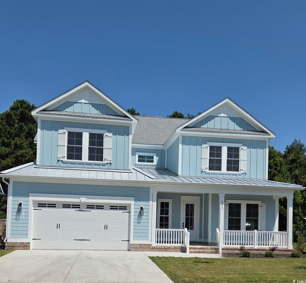
 MLS# 2519088
MLS# 2519088 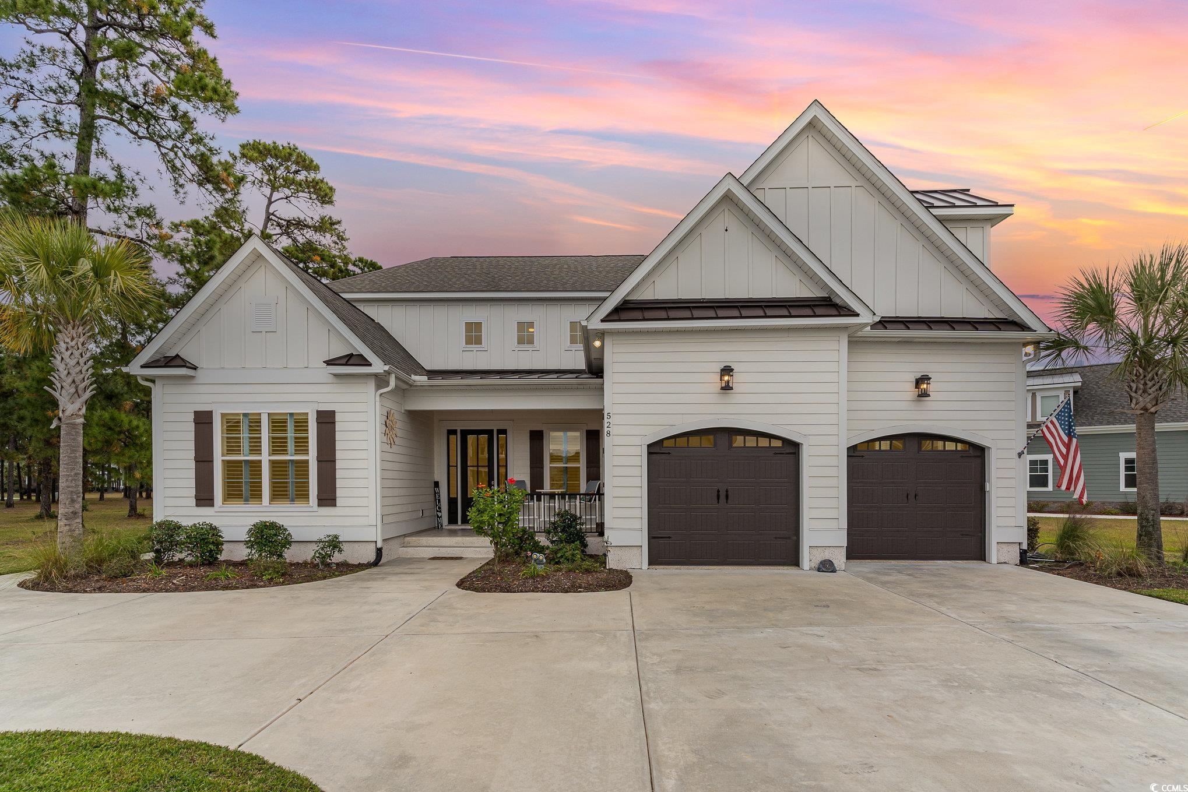
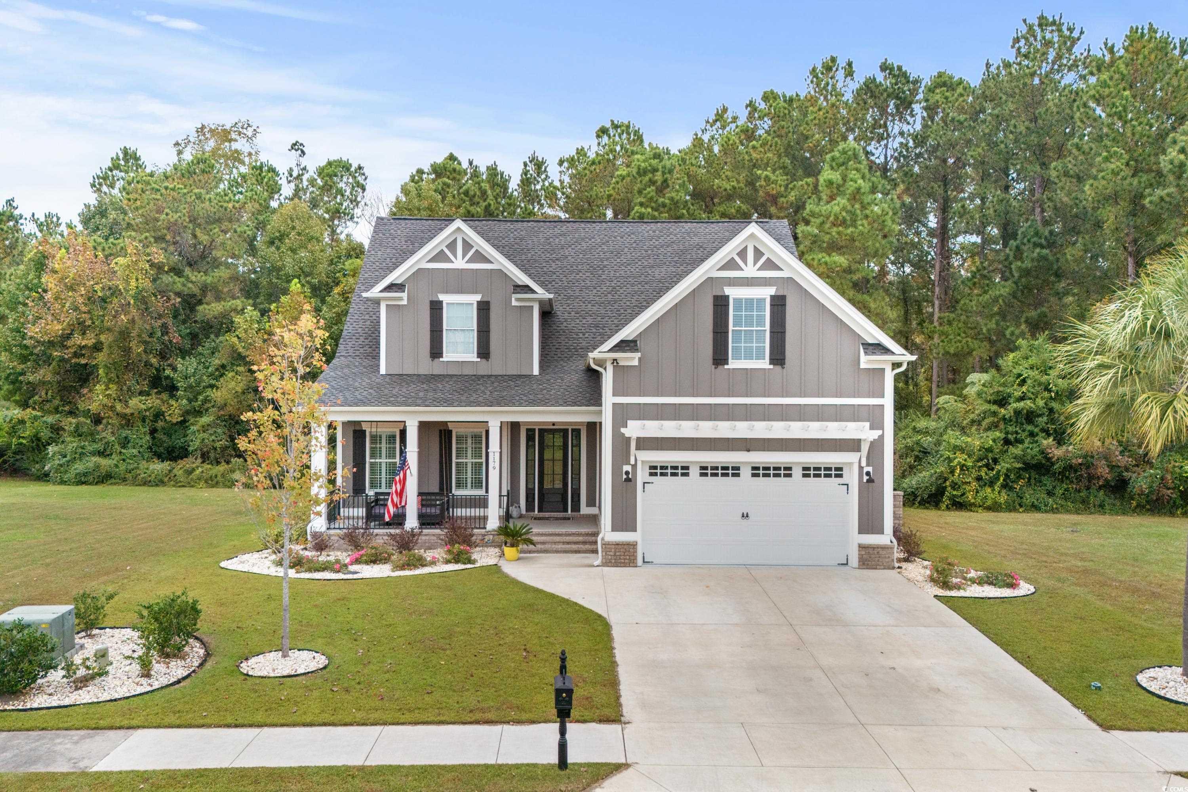
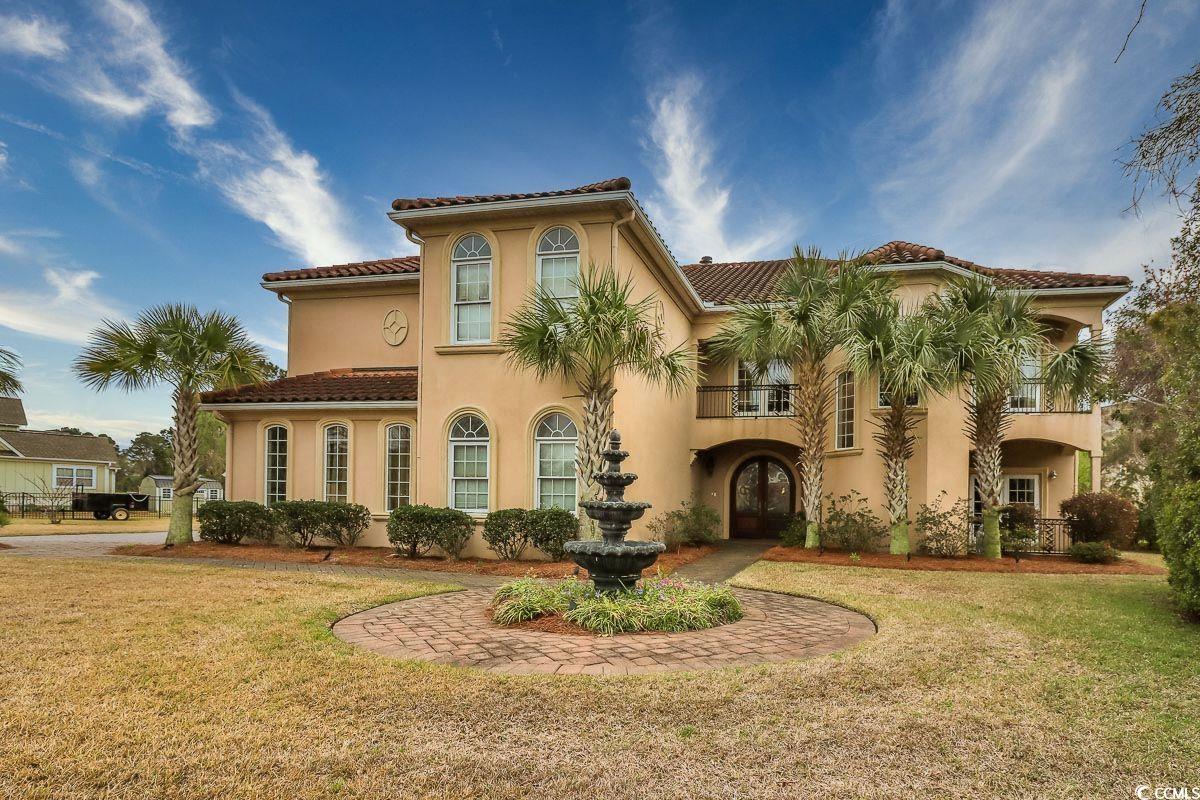
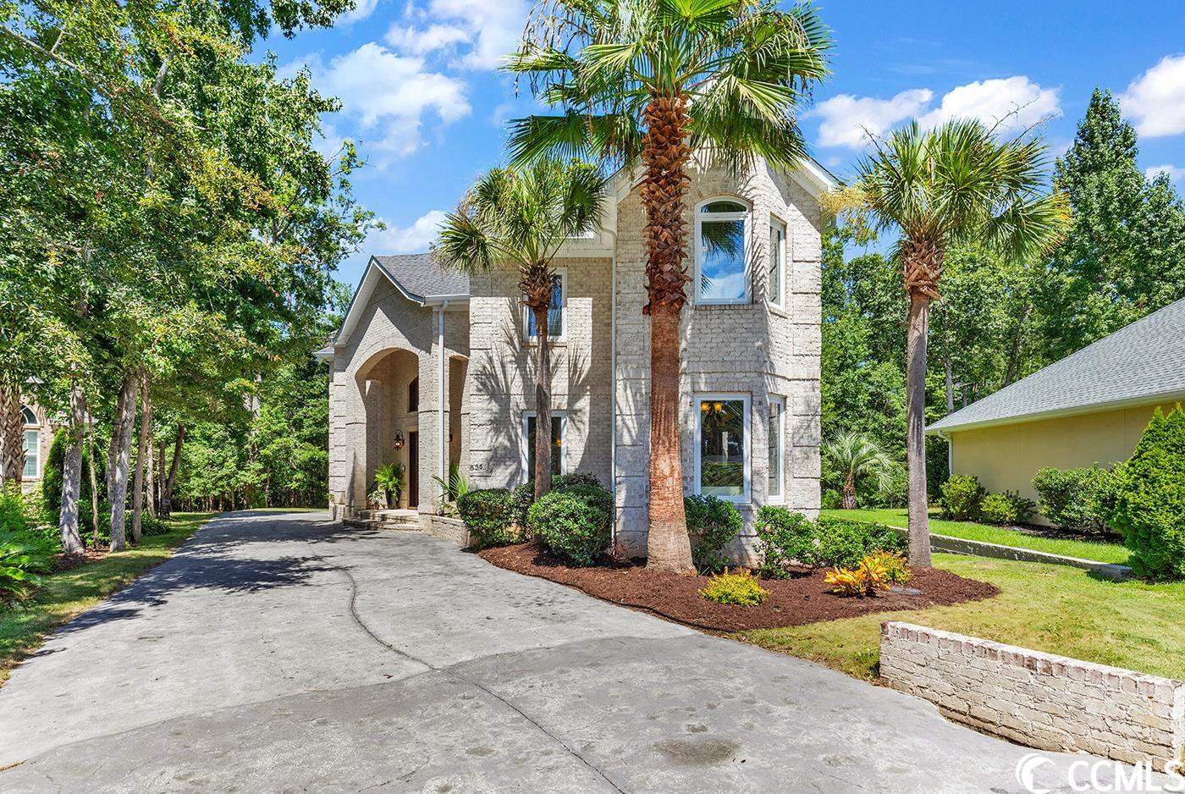
 Provided courtesy of © Copyright 2025 Coastal Carolinas Multiple Listing Service, Inc.®. Information Deemed Reliable but Not Guaranteed. © Copyright 2025 Coastal Carolinas Multiple Listing Service, Inc.® MLS. All rights reserved. Information is provided exclusively for consumers’ personal, non-commercial use, that it may not be used for any purpose other than to identify prospective properties consumers may be interested in purchasing.
Images related to data from the MLS is the sole property of the MLS and not the responsibility of the owner of this website. MLS IDX data last updated on 12-10-2025 11:15 AM EST.
Any images related to data from the MLS is the sole property of the MLS and not the responsibility of the owner of this website.
Provided courtesy of © Copyright 2025 Coastal Carolinas Multiple Listing Service, Inc.®. Information Deemed Reliable but Not Guaranteed. © Copyright 2025 Coastal Carolinas Multiple Listing Service, Inc.® MLS. All rights reserved. Information is provided exclusively for consumers’ personal, non-commercial use, that it may not be used for any purpose other than to identify prospective properties consumers may be interested in purchasing.
Images related to data from the MLS is the sole property of the MLS and not the responsibility of the owner of this website. MLS IDX data last updated on 12-10-2025 11:15 AM EST.
Any images related to data from the MLS is the sole property of the MLS and not the responsibility of the owner of this website.