Viewing Listing MLS# 2518990
Conway, SC 29526
- 3Beds
- 2Full Baths
- N/AHalf Baths
- 1,475SqFt
- 2021Year Built
- 0.15Acres
- MLS# 2518990
- Residential
- Detached
- Active
- Approx Time on Market6 months, 21 days
- AreaConway Area--North Edge of Conway Between 701 & 501
- CountyHorry
- Subdivision Pine Forest
Overview
Welcome to 182 Pine Forest Drive in the serene community of Conway, SC! This charming 2021 Kerry C Model offers 3 spacious split bedroom floorplan and 2 full bathrooms in a thoughtfully designed open-concept layout. The private primary bedroom suite has a walk-in closet and spacious bathroom offering a double vanity and 5' shower. The home features luxury vinyl plank flooring throughout the main living areas and cozy carpeted bedrooms for added comfort. Enjoy cooking and entertaining in the stylish kitchen equipped with stainless steel appliances, ample cabinetry, and seamless flow into the living and dining areas. The primary bedroom and kitchen overlook the tranquil pond, providing one of the best views in the neighborhood. This is perfect for peaceful mornings or relaxing evenings on the covered porch. Let's not forget about the smart home capabilities! It's connected where you can control the thermostat, front door light and lock and video doorbell from your smart phone or with voice commands to Alexa. The home also boasts a two-car garage and sits in a quiet, well-maintained community just minutes from charming downtown Conway and a short drive to the beaches, shopping, and attractions of Myrtle Beach. Don't miss this opportunity to own a beautiful, move-in-ready home with stunning water views and easy access to everything the Grand Strand has to offer!
Agriculture / Farm
Association Fees / Info
Hoa Frequency: Monthly
Hoa Fees: 66
Hoa: Yes
Hoa Includes: CommonAreas, Trash
Community Features: GolfCartsOk, LongTermRentalAllowed
Assoc Amenities: OwnerAllowedGolfCart, PetRestrictions
Bathroom Info
Total Baths: 2.00
Fullbaths: 2
Room Dimensions
Bedroom1: 13'6x14'8
Bedroom2: 11x10
Bedroom3: 10x11'3
DiningRoom: 13'6x10'4
Kitchen: 13'8x15'8
LivingRoom: 16x11'7
Room Level
Bedroom1: Main
PrimaryBedroom: Main
Room Features
DiningRoom: KitchenDiningCombo, LivingDiningRoom
Kitchen: BreakfastBar, KitchenExhaustFan, KitchenIsland, Pantry, StainlessSteelAppliances
Other: BedroomOnMainLevel, EntranceFoyer, UtilityRoom
Bedroom Info
Beds: 3
Building Info
Num Stories: 1
Levels: One
Year Built: 2021
Zoning: Res
Style: Ranch
Construction Materials: WoodFrame
Buyer Compensation
Exterior Features
Patio and Porch Features: RearPorch, FrontPorch
Window Features: WindowTreatments
Foundation: Slab
Exterior Features: Porch
Financial
Garage / Parking
Parking Capacity: 4
Garage: Yes
Parking Type: Attached, Garage, TwoCarGarage, GarageDoorOpener
Attached Garage: Yes
Garage Spaces: 2
Green / Env Info
Green Energy Efficient: Doors, Windows
Interior Features
Floor Cover: Carpet, Vinyl
Door Features: InsulatedDoors
Laundry Features: WasherHookup
Furnished: Unfurnished
Interior Features: Attic, DualSinks, LinenCloset, PullDownAtticStairs, PermanentAtticStairs, SplitBedrooms, SeparateShower, WalkInClosets, WindowTreatments, BreakfastBar, BedroomOnMainLevel, EntranceFoyer, KitchenIsland, StainlessSteelAppliances
Appliances: Dishwasher, Disposal, Microwave, Range, Refrigerator, RangeHood
Lot Info
Acres: 0.15
Lot Description: CityLot, LakeFront, PondOnLot, Rectangular, RectangularLot
Misc
Pets Allowed: OwnerOnly, Yes
Offer Compensation
Other School Info
Property Info
County: Horry
Stipulation of Sale: None
Property Sub Type Additional: Detached
Security Features: SmokeDetectors
Disclosures: SellerDisclosure
Construction: Resale
Room Info
Sold Info
Sqft Info
Building Sqft: 1977
Living Area Source: PublicRecords
Sqft: 1475
Tax Info
Unit Info
Utilities / Hvac
Heating: Central
Cooling: CentralAir
Cooling: Yes
Utilities Available: CableAvailable, ElectricityAvailable, SewerAvailable, UndergroundUtilities, WaterAvailable
Heating: Yes
Water Source: Public
Waterfront / Water
Waterfront: Yes
Waterfront Features: Pond
Schools
Elem: Homewood Elementary School
Middle: Whittemore Park Middle School
High: Conway High School
Directions
Please use GPSCourtesy of Century 21 Mcalpine Associates














 Recent Posts RSS
Recent Posts RSS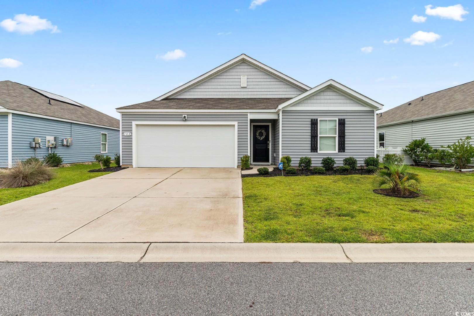
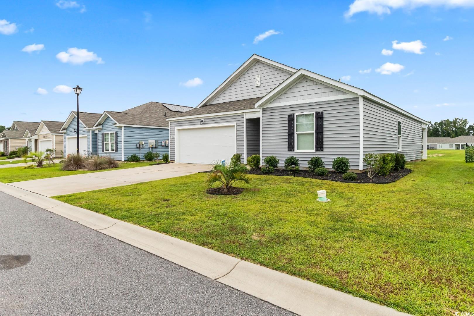
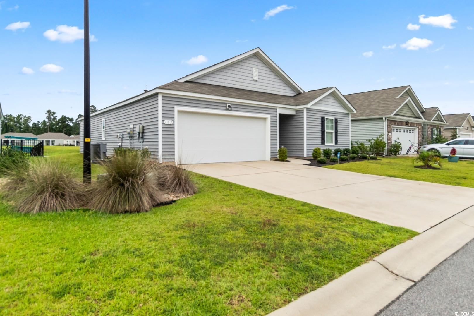
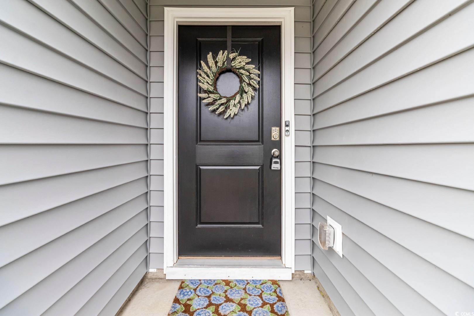
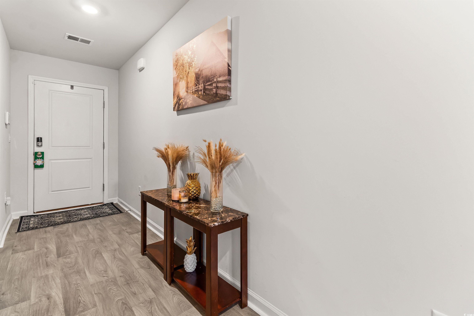
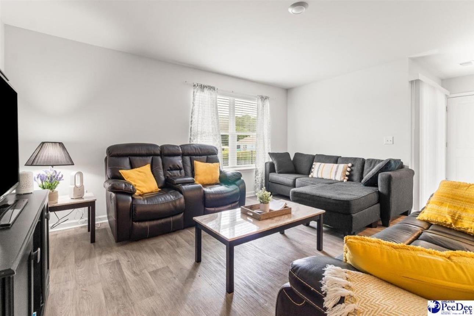
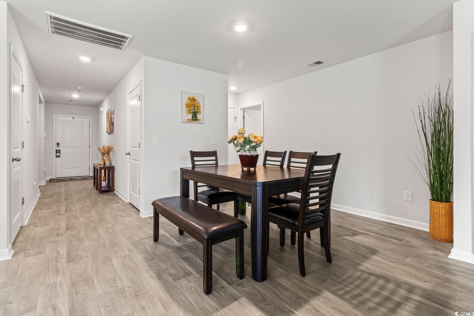
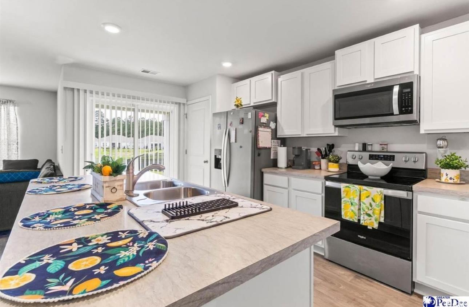
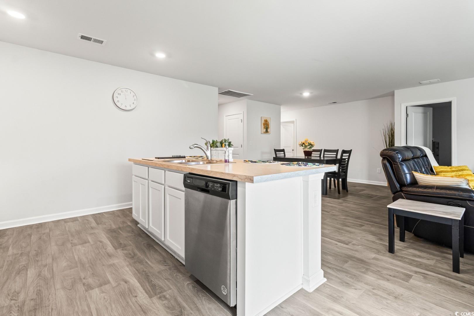
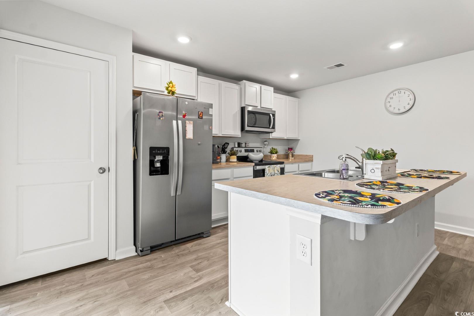
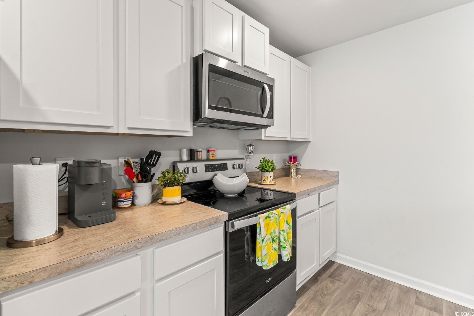

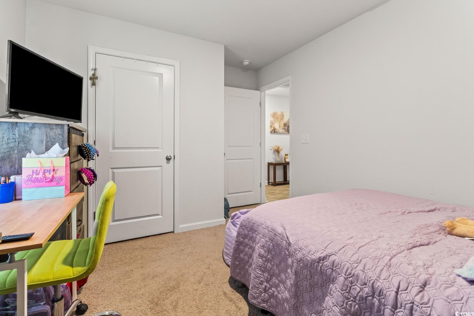
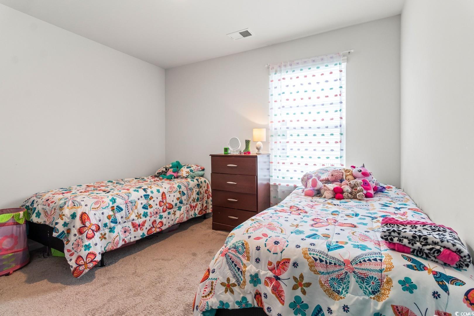
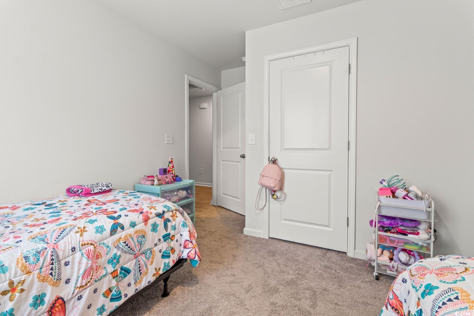
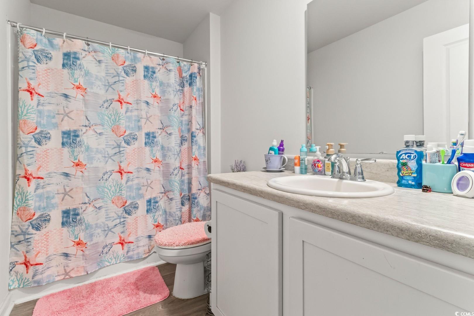
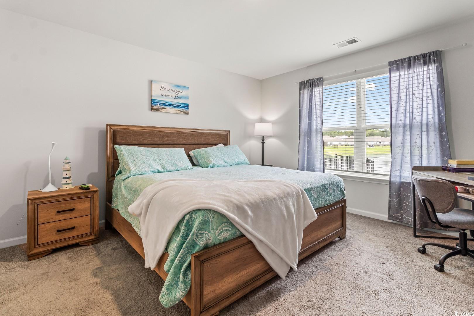
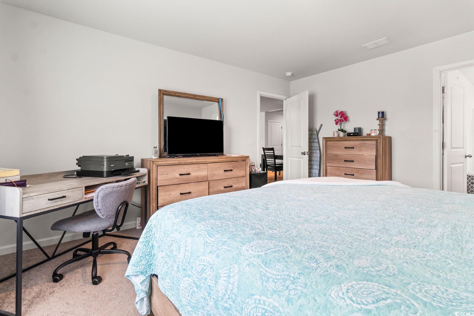
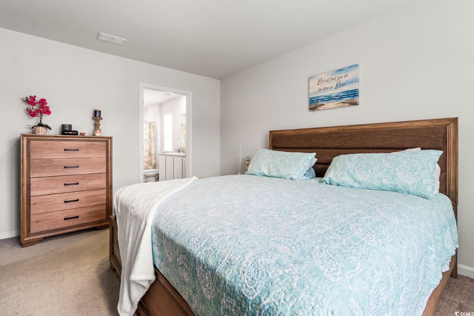
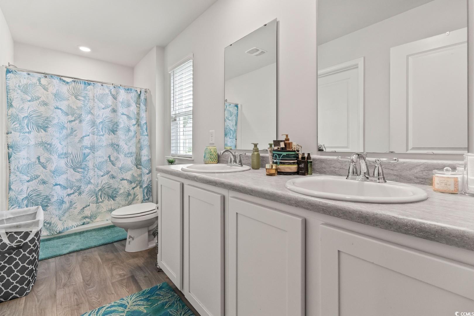
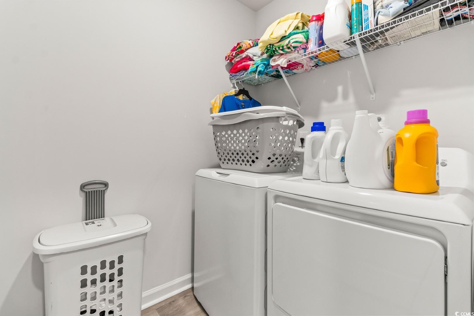

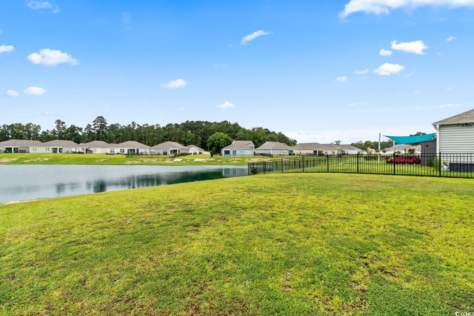
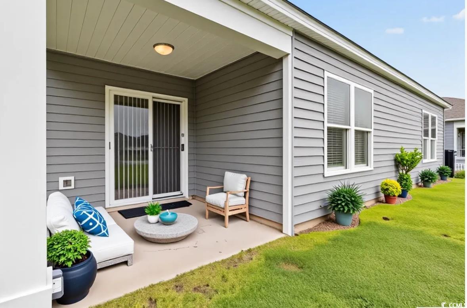
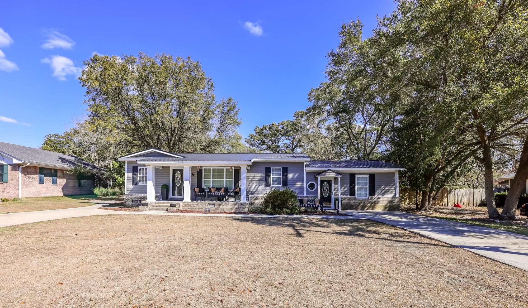
 MLS# 2605090
MLS# 2605090 


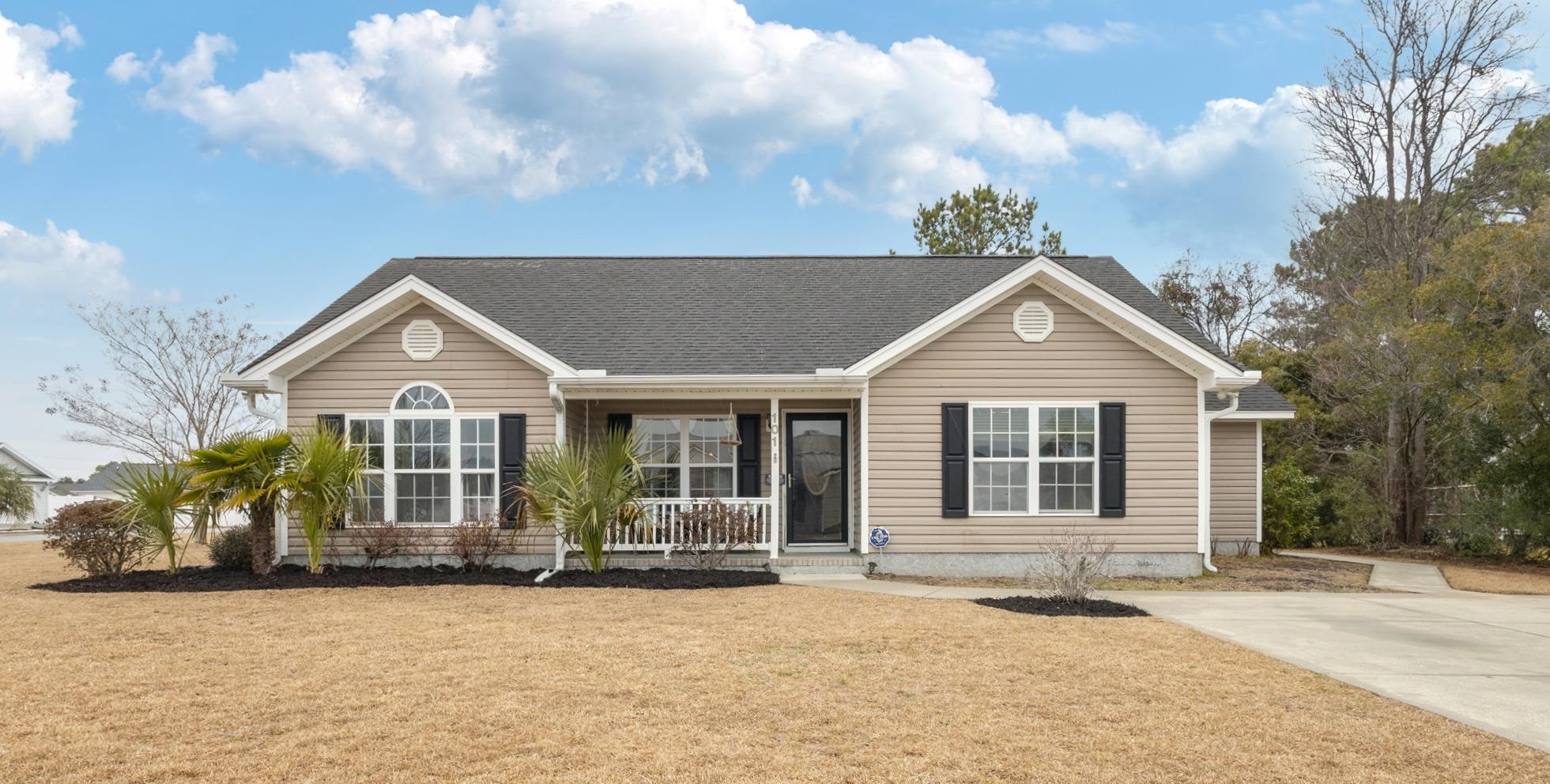
 Provided courtesy of © Copyright 2026 Coastal Carolinas Multiple Listing Service, Inc.®. Information Deemed Reliable but Not Guaranteed. © Copyright 2026 Coastal Carolinas Multiple Listing Service, Inc.® MLS. All rights reserved. Information is provided exclusively for consumers’ personal, non-commercial use, that it may not be used for any purpose other than to identify prospective properties consumers may be interested in purchasing.
Images related to data from the MLS is the sole property of the MLS and not the responsibility of the owner of this website. MLS IDX data last updated on 02-27-2026 6:29 AM EST.
Any images related to data from the MLS is the sole property of the MLS and not the responsibility of the owner of this website.
Provided courtesy of © Copyright 2026 Coastal Carolinas Multiple Listing Service, Inc.®. Information Deemed Reliable but Not Guaranteed. © Copyright 2026 Coastal Carolinas Multiple Listing Service, Inc.® MLS. All rights reserved. Information is provided exclusively for consumers’ personal, non-commercial use, that it may not be used for any purpose other than to identify prospective properties consumers may be interested in purchasing.
Images related to data from the MLS is the sole property of the MLS and not the responsibility of the owner of this website. MLS IDX data last updated on 02-27-2026 6:29 AM EST.
Any images related to data from the MLS is the sole property of the MLS and not the responsibility of the owner of this website.