Viewing Listing MLS# 2518881
Myrtle Beach, SC 29577
- 4Beds
- 2Full Baths
- N/AHalf Baths
- 1,871SqFt
- 2025Year Built
- 0.35Acres
- MLS# 2518881
- Residential
- Detached
- Active
- Approx Time on Market6 months, 22 days
- AreaMyrtle Beach Area--48th Ave N To 79th Ave N
- CountyHorry
- Subdivision Not within a Subdivision
Overview
Looking for a new home without the wait? Immaculate - 4 bedroom, 2 bath modern farmhouse style home available. You will be taken back at the gorgeous exterior, cozy front porch and 3-car side load garage. Inside, a desired open floor plan is present with tons of natural light pouring in through the windows and with sliding door leading to the covered back porch and grilling patio. The kitchen is a chef's dream with an abundance of cabinet and counter space including a large work island, beautiful quartzite countertops with full height splash. A split bedroom plan is provided, and the master suite is your own personal oasis. It boasts tray ceiling with hand polished Venetian plaster. Master bath has dual sinks, a tile shower and walk-in closet. Just minutes walk from the beach
Agriculture / Farm
Association Fees / Info
Hoa Frequency: Monthly
Bathroom Info
Total Baths: 2.00
Fullbaths: 2
Room Features
DiningRoom: SeparateFormalDiningRoom
Kitchen: KitchenExhaustFan, KitchenIsland, StainlessSteelAppliances, SolidSurfaceCounters
LivingRoom: TrayCeilings, CeilingFans
Other: BedroomOnMainLevel, EntranceFoyer, UtilityRoom
Bedroom Info
Beds: 4
Building Info
New Construction: Yes
Levels: One
Year Built: 2025
Zoning: r15
Development Status: NewConstruction
Construction Materials: VinylSiding
Buyer Compensation
Exterior Features
Patio and Porch Features: RearPorch, FrontPorch, Patio
Window Features: StormWindows
Foundation: Slab
Exterior Features: SprinklerIrrigation, Porch, Patio
Financial
Garage / Parking
Parking Capacity: 8
Garage: Yes
Parking Type: Attached, ThreeCarGarage, Boat, Garage, GolfCartGarage, GarageDoorOpener, RvAccessParking
Attached Garage: Yes
Garage Spaces: 3
Green / Env Info
Interior Features
Floor Cover: Laminate
Laundry Features: WasherHookup
Furnished: Unfurnished
Interior Features: Attic, PullDownAtticStairs, PermanentAtticStairs, SplitBedrooms, BedroomOnMainLevel, EntranceFoyer, KitchenIsland, StainlessSteelAppliances, SolidSurfaceCounters
Appliances: Cooktop, DoubleOven, Dishwasher, Disposal, Microwave, Refrigerator, RangeHood
Lot Info
Acres: 0.35
Lot Description: Rectangular, RectangularLot
Misc
Offer Compensation
Other School Info
Property Info
County: Horry
Stipulation of Sale: None
Property Sub Type Additional: Detached
Security Features: SmokeDetectors
Construction: NeverOccupied
Room Info
Sold Info
Sqft Info
Building Sqft: 3027
Living Area Source: Plans
Sqft: 1871
Tax Info
Unit Info
Utilities / Hvac
Heating: Central, Electric
Cooling: CentralAir
Cooling: Yes
Utilities Available: CableAvailable, ElectricityAvailable, NaturalGasAvailable, PhoneAvailable, SewerAvailable, UndergroundUtilities, WaterAvailable
Heating: Yes
Water Source: Public
Waterfront / Water
Schools
Elem: Myrtle Beach Elementary School
Middle: Myrtle Beach Middle School
High: Myrtle Beach High School
Directions
From business 17 in Myrtle Beach turn on 48th ave n towards the ocean. Take an immediate left down the lane. House is the on the left. If you get to Burchap Dr before you turned left you went too farCourtesy of Palmetto Real Estate Services














 Recent Posts RSS
Recent Posts RSS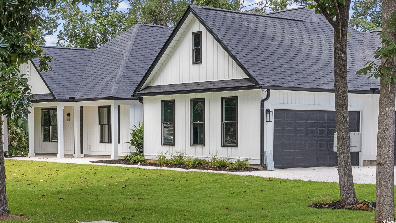
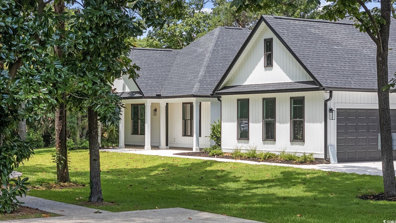
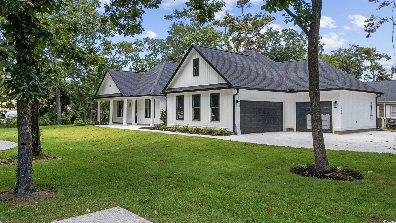
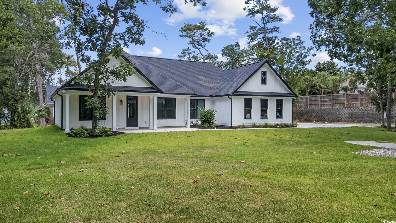
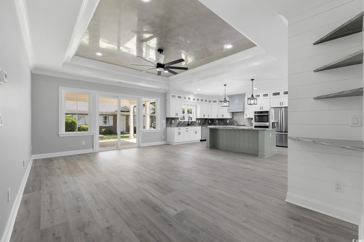
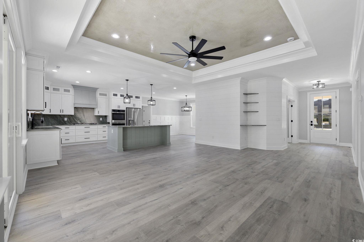
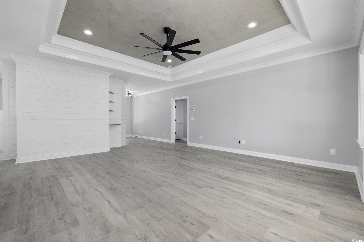
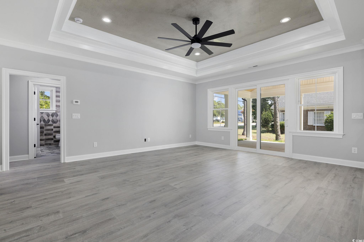
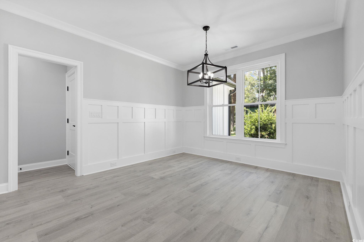
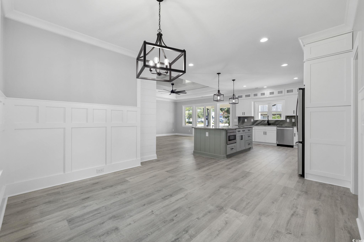
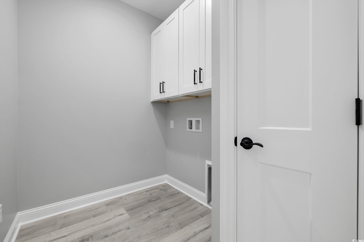
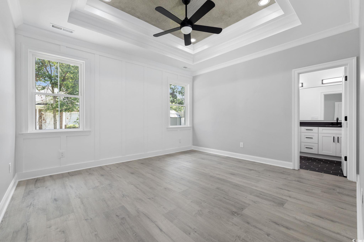
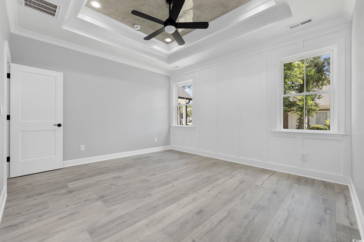
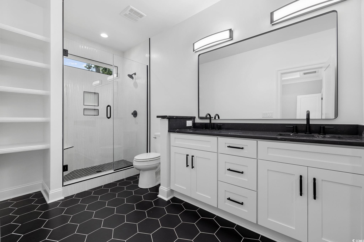
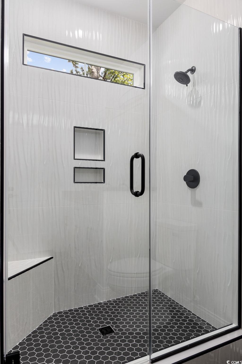
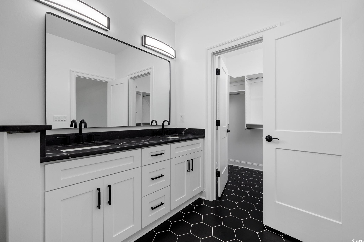
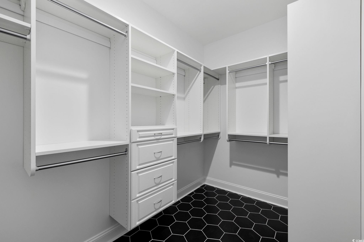
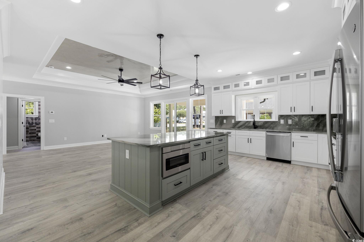
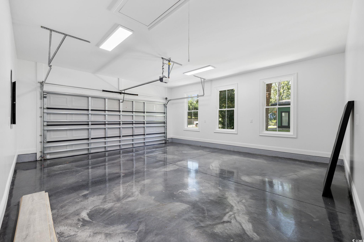
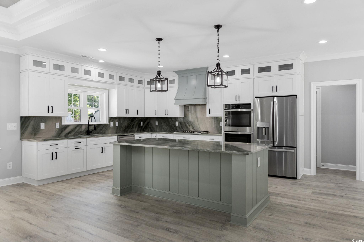
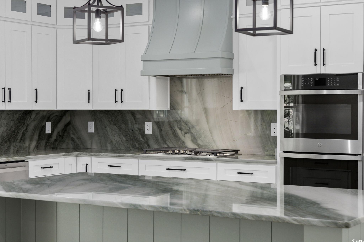
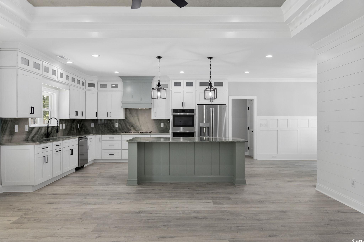
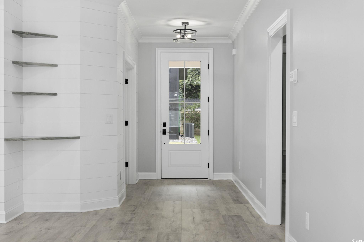
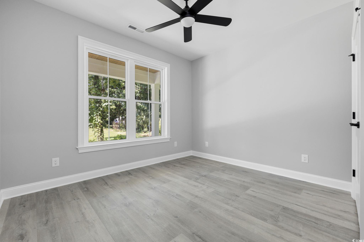
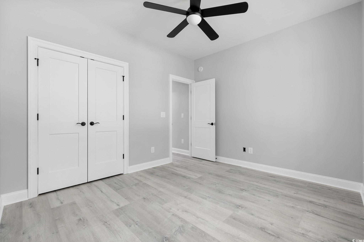
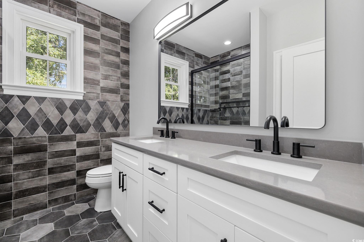
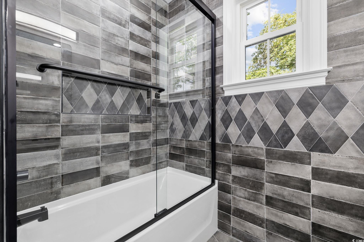
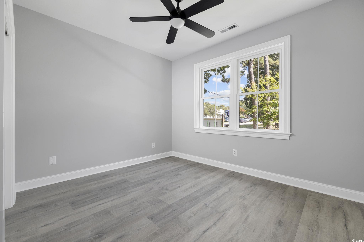
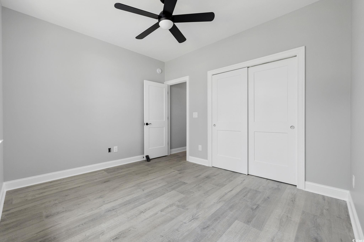
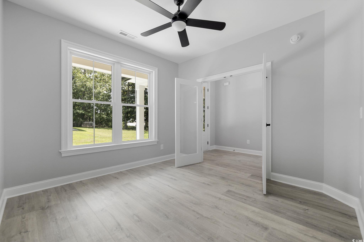
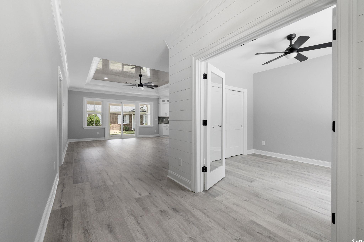
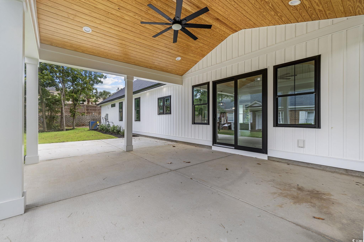
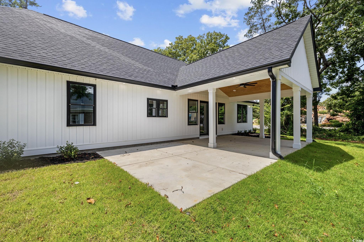
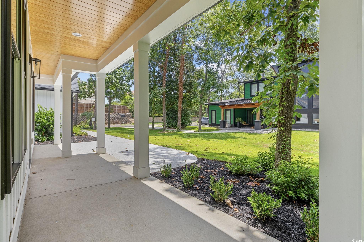
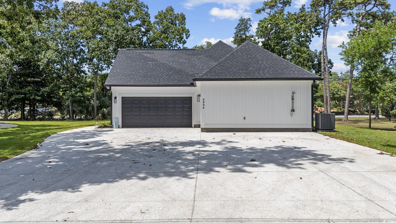
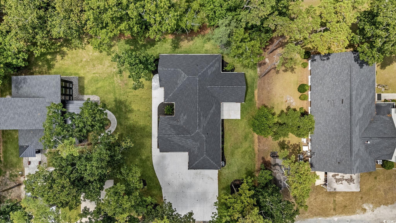
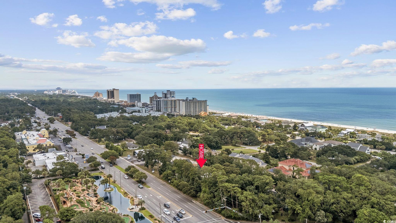
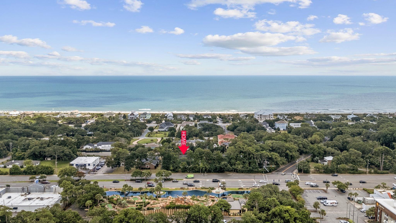
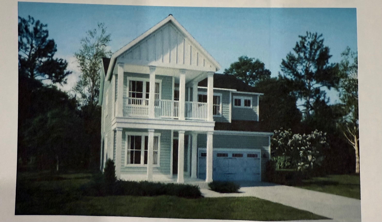
 MLS# 2603368
MLS# 2603368 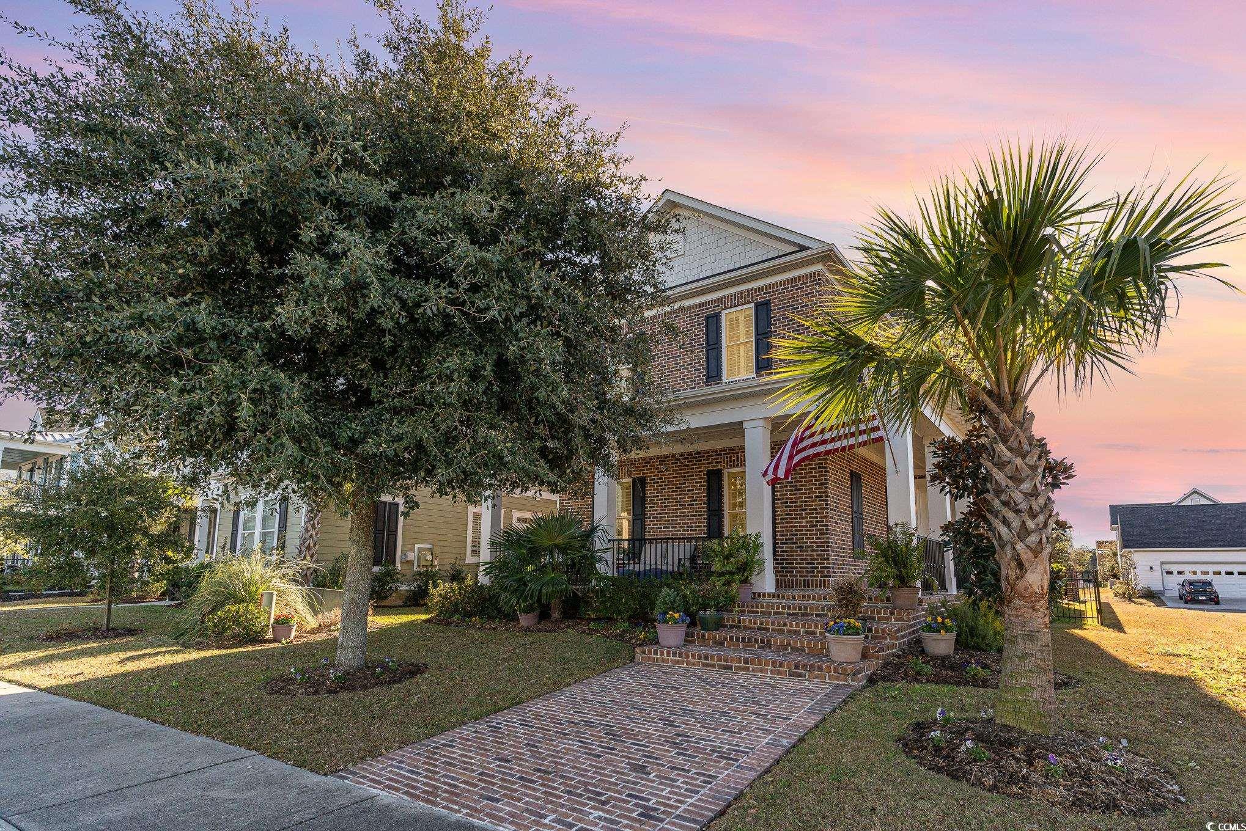
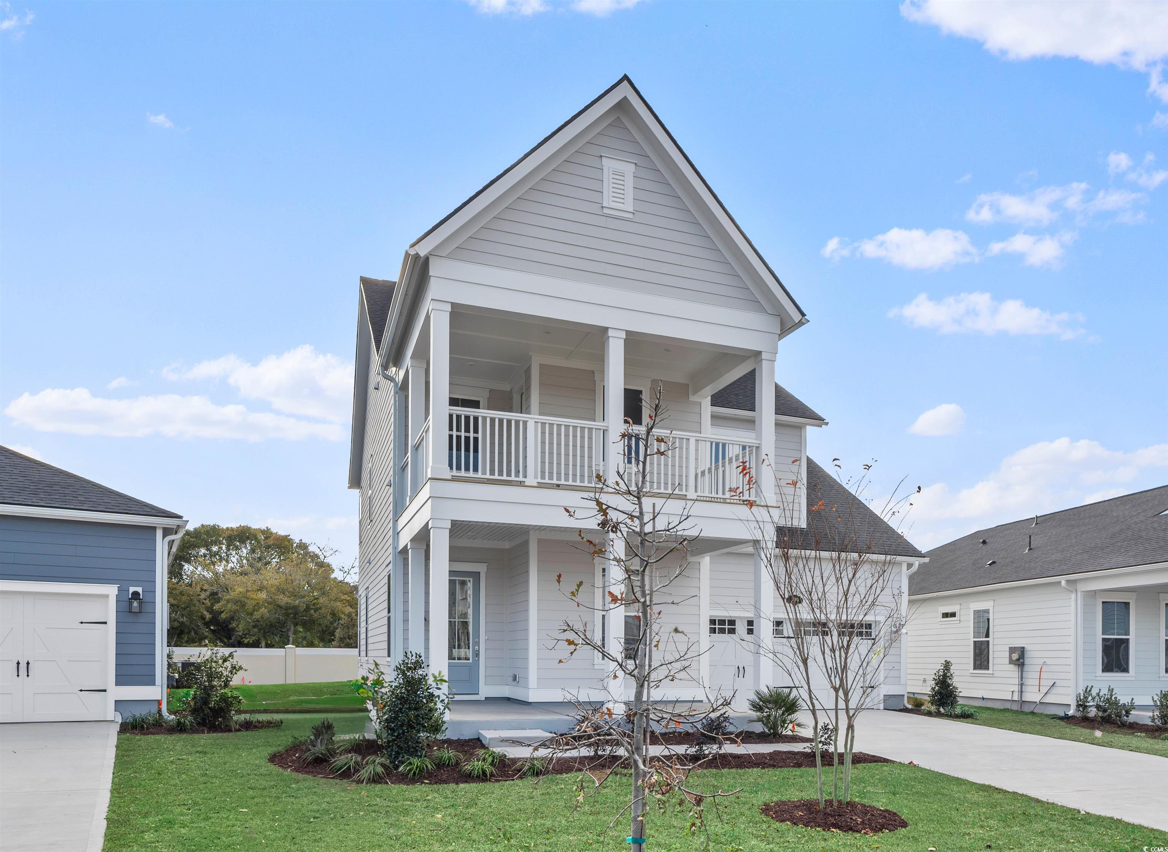
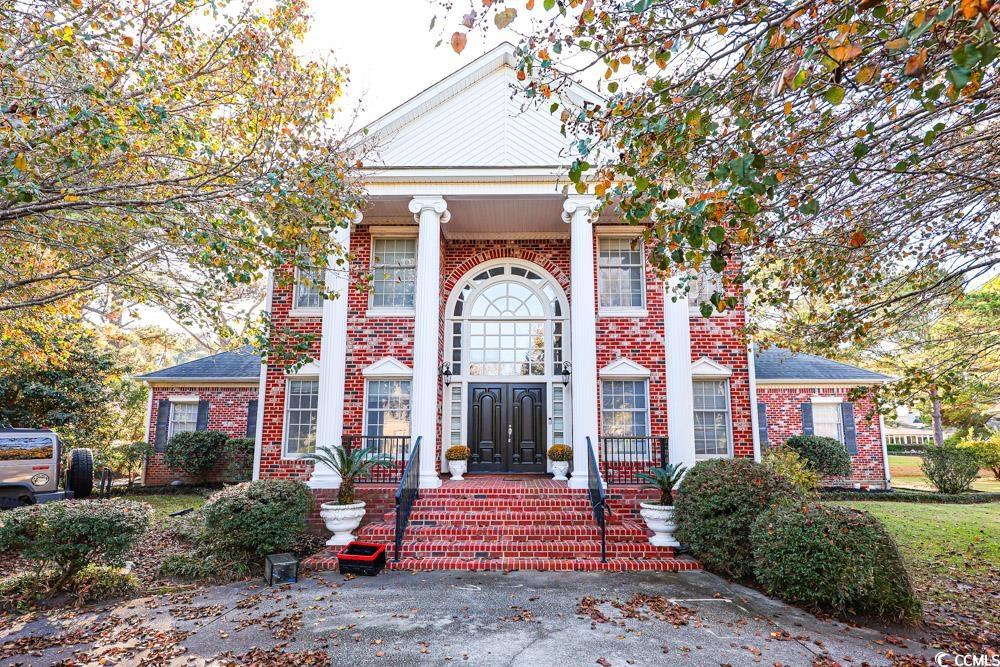
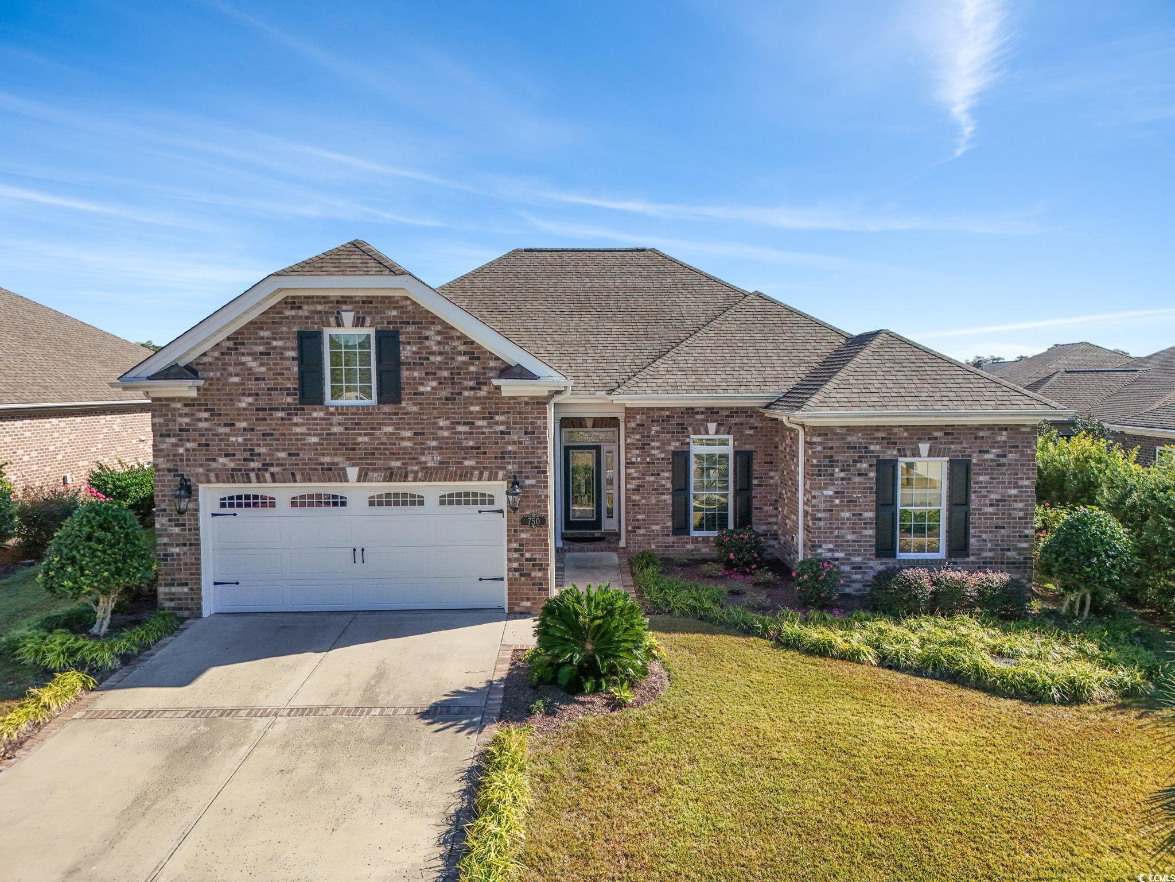
 Provided courtesy of © Copyright 2026 Coastal Carolinas Multiple Listing Service, Inc.®. Information Deemed Reliable but Not Guaranteed. © Copyright 2026 Coastal Carolinas Multiple Listing Service, Inc.® MLS. All rights reserved. Information is provided exclusively for consumers’ personal, non-commercial use, that it may not be used for any purpose other than to identify prospective properties consumers may be interested in purchasing.
Images related to data from the MLS is the sole property of the MLS and not the responsibility of the owner of this website. MLS IDX data last updated on 02-26-2026 11:45 PM EST.
Any images related to data from the MLS is the sole property of the MLS and not the responsibility of the owner of this website.
Provided courtesy of © Copyright 2026 Coastal Carolinas Multiple Listing Service, Inc.®. Information Deemed Reliable but Not Guaranteed. © Copyright 2026 Coastal Carolinas Multiple Listing Service, Inc.® MLS. All rights reserved. Information is provided exclusively for consumers’ personal, non-commercial use, that it may not be used for any purpose other than to identify prospective properties consumers may be interested in purchasing.
Images related to data from the MLS is the sole property of the MLS and not the responsibility of the owner of this website. MLS IDX data last updated on 02-26-2026 11:45 PM EST.
Any images related to data from the MLS is the sole property of the MLS and not the responsibility of the owner of this website.