Viewing Listing MLS# 2518044
Conway, SC 29526
- 3Beds
- 2Full Baths
- N/AHalf Baths
- 1,883SqFt
- 2024Year Built
- 0.18Acres
- MLS# 2518044
- Residential
- Detached
- Active
- Approx Time on Market7 months, 4 days
- AreaMyrtle Beach Area--Carolina Forest
- CountyHorry
- Subdivision The Retreat At Wild Wing
Overview
This thoughtfully designed home in The Retreat at Wild Wing offers a split bedroom layout, giving the owners suite added privacy at the rear of the home. The open-concept kitchen, living, and dining areas are perfect for entertaining. This home features crown molding, a chefs dream kitchen with 36"" painted cabinetry, sleek quartz countertops, and stainless steel Whirlpool appliances. A flexible front room on the main level is ideal for a home office, study, or formal dining space. The owners bath is sure to impress with dual vanities, a 5' walk-in shower with stability bars added, and a massive walk-in closet with custom shelving. Enjoy the outdoors with a fenced-in backyard and a screened-in rear porchperfect for relaxing or entertaining. Home is under one year builder warranty until March 2026. Electrical, Heating & Cooling, and plumbing systems have a 2 year transferrable warranty. Home also has a 10-year structural warranty that is transferrable. Appliances are also registered with the manufacture extended warranty that is transferrable. Seller is open to repainting the purple flex room if requested.
Agriculture / Farm
Association Fees / Info
Hoa Frequency: Monthly
Hoa Fees: 70
Hoa: Yes
Hoa Includes: AssociationManagement, CommonAreas
Community Features: GolfCartsOk, Golf, LongTermRentalAllowed
Assoc Amenities: OwnerAllowedGolfCart, OwnerAllowedMotorcycle, PetRestrictions, TenantAllowedGolfCart, TenantAllowedMotorcycle
Bathroom Info
Total Baths: 2.00
Fullbaths: 2
Room Dimensions
Bedroom1: 12'9x12
Bedroom2: 10'5x11'3
DiningRoom: 10x11
LivingRoom: 15x17
PrimaryBedroom: 13x17
Room Level
Bedroom1: First
Bedroom2: First
PrimaryBedroom: First
Room Features
DiningRoom: CeilingFans, SeparateFormalDiningRoom, LivingDiningRoom
FamilyRoom: CeilingFans
Kitchen: KitchenIsland, Pantry, StainlessSteelAppliances, SolidSurfaceCounters
LivingRoom: CeilingFans
Other: BedroomOnMainLevel, EntranceFoyer, Library
Bedroom Info
Beds: 3
Building Info
Num Stories: 1
Levels: One, MultiSplit
Year Built: 2024
Zoning: RES
Style: Ranch
Builders Name: D.R. Horton
Builder Model: Darby
Buyer Compensation
Exterior Features
Patio and Porch Features: RearPorch, FrontPorch, Porch, Screened
Window Features: WindowTreatments
Foundation: Slab
Exterior Features: Fence, SprinklerIrrigation, Porch
Financial
Garage / Parking
Parking Capacity: 4
Garage: Yes
Parking Type: Attached, Garage, TwoCarGarage, GarageDoorOpener
Attached Garage: Yes
Garage Spaces: 2
Green / Env Info
Green Energy Efficient: Doors, Windows
Interior Features
Floor Cover: Carpet, LuxuryVinyl, LuxuryVinylPlank
Door Features: InsulatedDoors
Laundry Features: WasherHookup
Furnished: Unfurnished
Interior Features: Attic, CeilingFans, DualSinks, MainLevelPrimary, PullDownAtticStairs, PermanentAtticStairs, SplitBedrooms, SeparateShower, Vanity, WalkInClosets, WindowTreatments, BedroomOnMainLevel, EntranceFoyer, KitchenIsland, StainlessSteelAppliances, SolidSurfaceCounters
Appliances: Dishwasher, Disposal, Microwave, Range, Refrigerator, Dryer, Washer
Lot Info
Acres: 0.18
Lot Description: CornerLot, NearGolfCourse, Rectangular, RectangularLot
Misc
Pets Allowed: OwnerOnly, Yes
Offer Compensation
Other School Info
Property Info
County: Horry
Stipulation of Sale: None
Property Sub Type Additional: Detached
Security Features: SecuritySystem, SmokeDetectors
Disclosures: CovenantsRestrictionsDisclosure
Construction: Resale
Room Info
Sold Info
Sqft Info
Building Sqft: 2553
Living Area Source: PublicRecords
Sqft: 1883
Tax Info
Unit Info
Utilities / Hvac
Heating: Central, Electric, Gas
Cooling: CentralAir
Cooling: Yes
Utilities Available: ElectricityAvailable, NaturalGasAvailable, SewerAvailable, UndergroundUtilities, WaterAvailable
Heating: Yes
Water Source: Public
Waterfront / Water
Directions
Take US-501 and turn right onto Wild Wing Blvd. Turn right onto Wood Stork Dr, turn right onto Barrington Way. The destination will be on the left corner of Barrington Way and Brook Park Place. New Construction home, not in Google Maps yet- use Waze GPS appCourtesy of Shoreline Realty














 Recent Posts RSS
Recent Posts RSS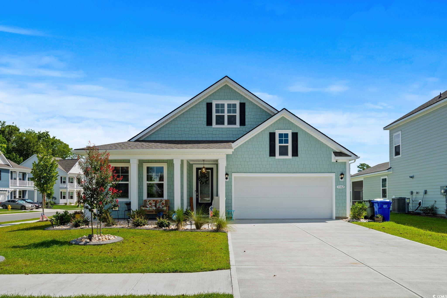
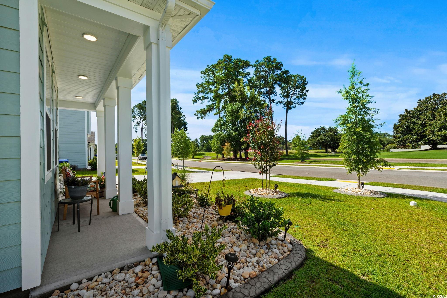
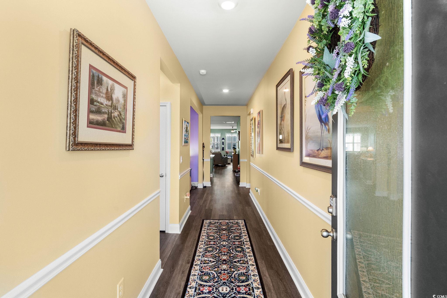
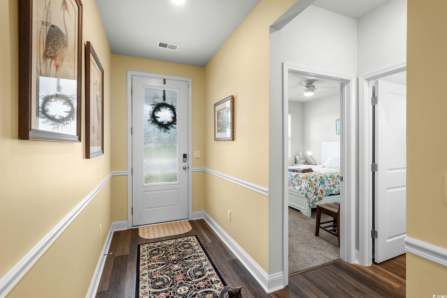
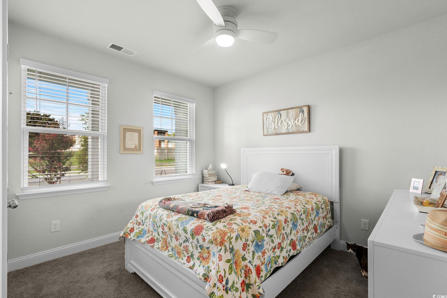


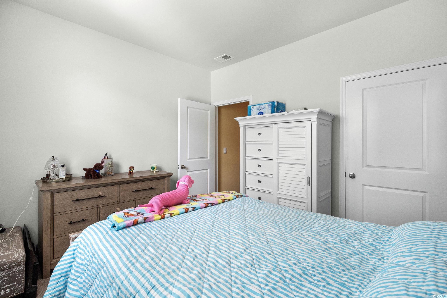
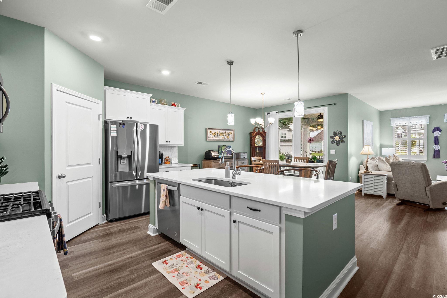



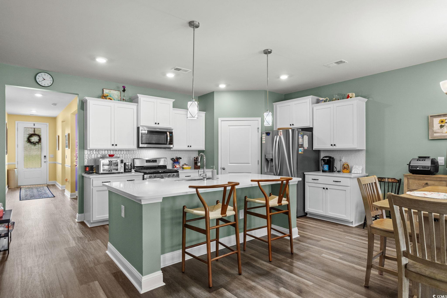


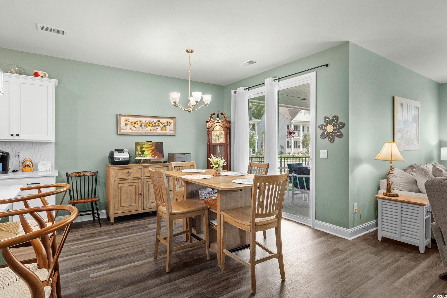
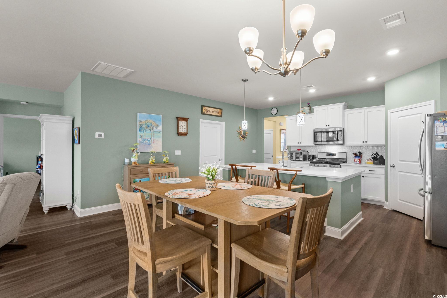
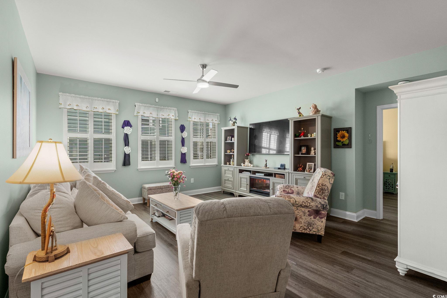
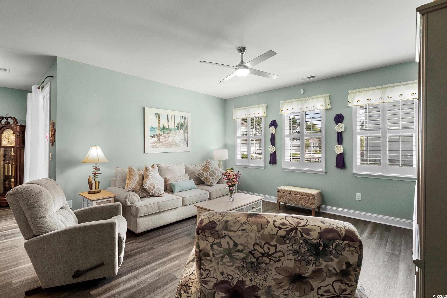


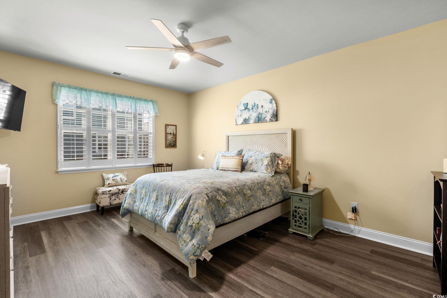
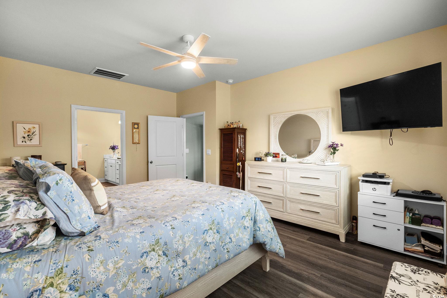
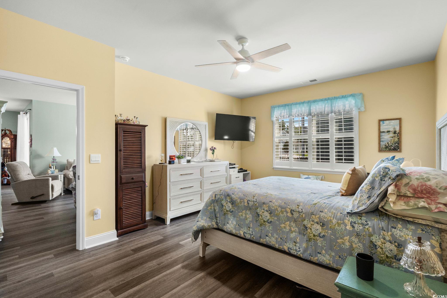

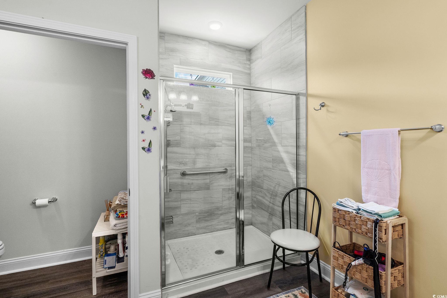
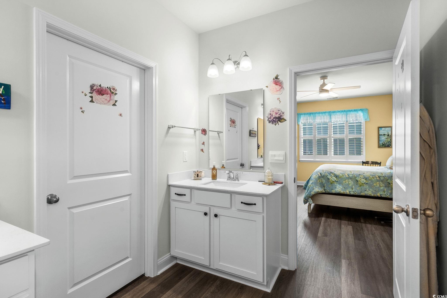
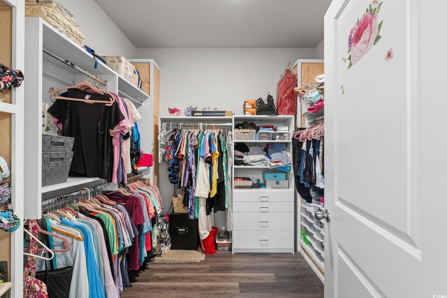

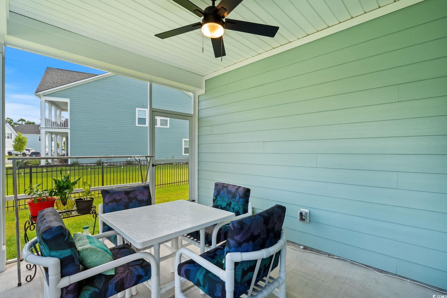

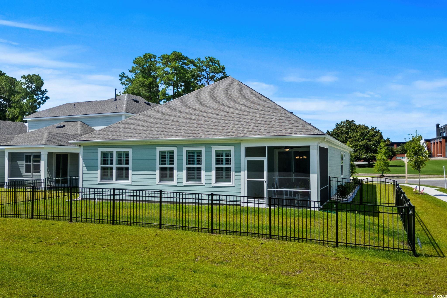
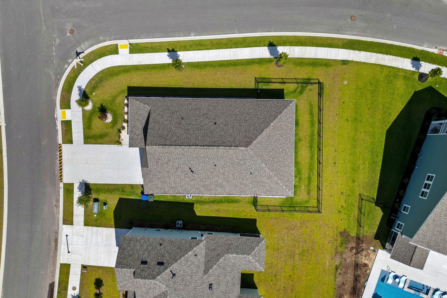
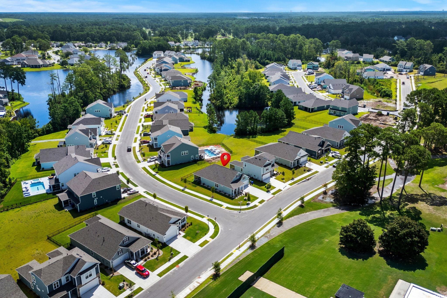
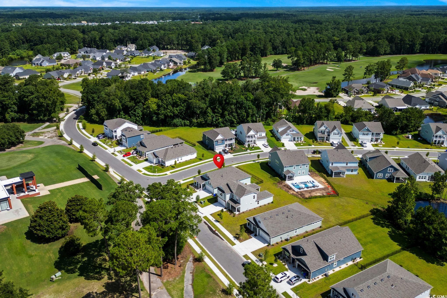
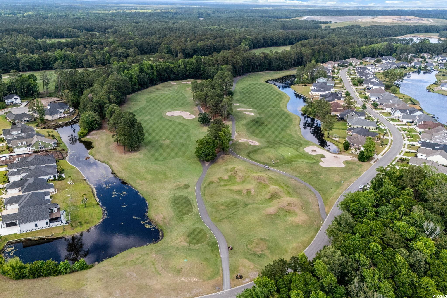
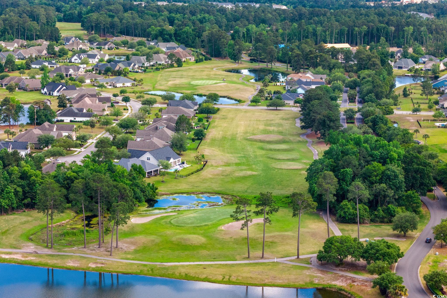
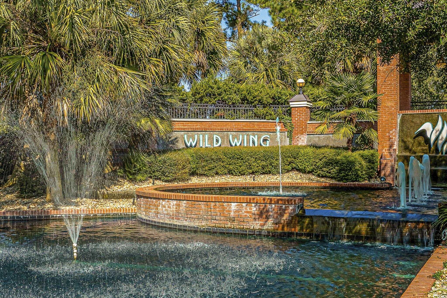
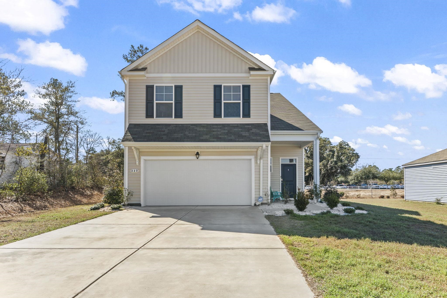
 MLS# 2604985
MLS# 2604985 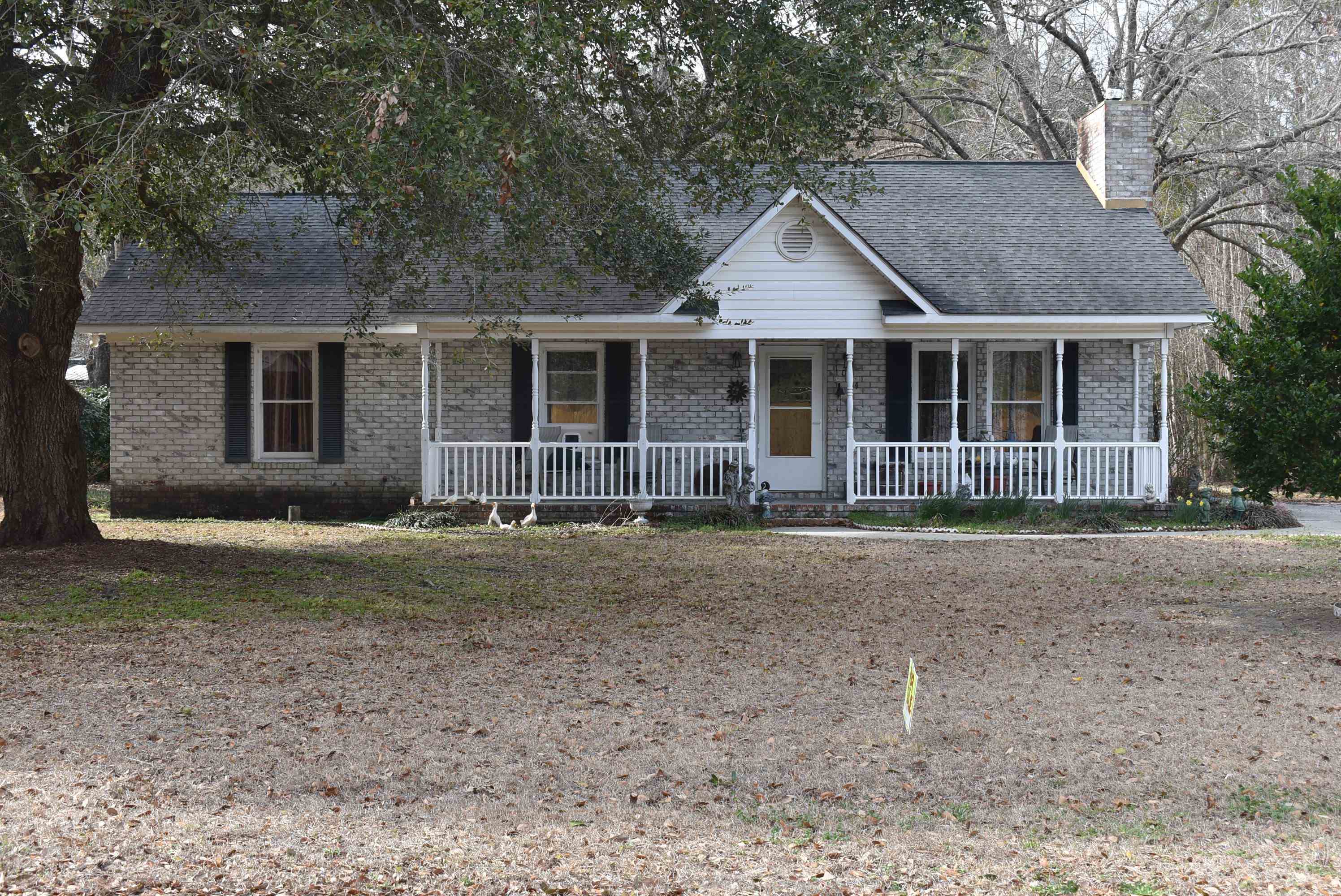

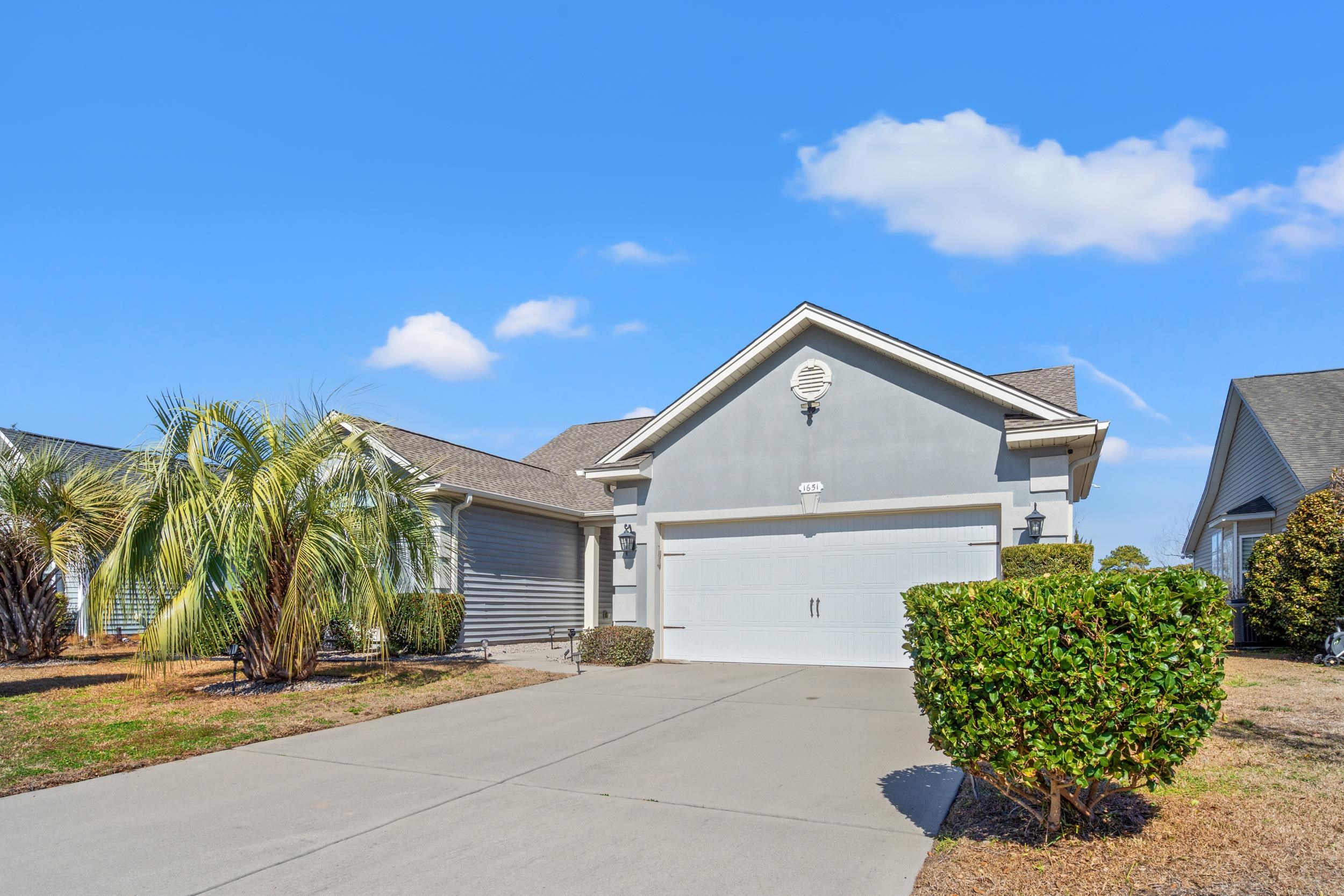

 Provided courtesy of © Copyright 2026 Coastal Carolinas Multiple Listing Service, Inc.®. Information Deemed Reliable but Not Guaranteed. © Copyright 2026 Coastal Carolinas Multiple Listing Service, Inc.® MLS. All rights reserved. Information is provided exclusively for consumers’ personal, non-commercial use, that it may not be used for any purpose other than to identify prospective properties consumers may be interested in purchasing.
Images related to data from the MLS is the sole property of the MLS and not the responsibility of the owner of this website. MLS IDX data last updated on 02-28-2026 12:49 PM EST.
Any images related to data from the MLS is the sole property of the MLS and not the responsibility of the owner of this website.
Provided courtesy of © Copyright 2026 Coastal Carolinas Multiple Listing Service, Inc.®. Information Deemed Reliable but Not Guaranteed. © Copyright 2026 Coastal Carolinas Multiple Listing Service, Inc.® MLS. All rights reserved. Information is provided exclusively for consumers’ personal, non-commercial use, that it may not be used for any purpose other than to identify prospective properties consumers may be interested in purchasing.
Images related to data from the MLS is the sole property of the MLS and not the responsibility of the owner of this website. MLS IDX data last updated on 02-28-2026 12:49 PM EST.
Any images related to data from the MLS is the sole property of the MLS and not the responsibility of the owner of this website.