Viewing Listing MLS# 2517489
Conway, SC 29526
- 3Beds
- 2Full Baths
- N/AHalf Baths
- 1,667SqFt
- 2016Year Built
- 0.29Acres
- MLS# 2517489
- Residential
- Detached
- Active
- Approx Time on Market7 months, 11 days
- AreaConway Area--Northern Edge of Conway South of Rt 22
- CountyHorry
- Subdivision Grier Crossing
Overview
Motivated Seller! Seller is offering a closing credit, ask your agent for more details. Step into this 3 bedroom, 2 bathroom home in Conway, SC, where countryside living meets city convenience, just minutes from historic Downtown Conway and the Riverwalk. Located off Long Avenue Extension with easy access to HWY 22. This property is also NOT in a flood zone, offering peace of mind. Inside enjoy vinyl wood flooring throughout every room and an open concept layout. The formal dining room is perfect for gatherings and hosting any family holiday! The primary suite features a private entry to the screened in porch and a bathroom with a double vanity and shower. The tub has been professionally removed, allowing the new owners to envision a customized bathroom with expanded space to fit their lifestyle. Step outside to a completely fenced in backyard with a screed in porch, patio, and pergola. With a motivated seller, this home is an incredible opportunity for buyers seeking a Conway home for sale that blends country living near Myrtle Beach with quick access to dining, shopping, and entertainment. Don't wait, schedule your tour today!
Agriculture / Farm
Association Fees / Info
Hoa Frequency: Monthly
Hoa Fees: 45
Hoa: Yes
Community Features: GolfCartsOk
Assoc Amenities: OwnerAllowedGolfCart, OwnerAllowedMotorcycle, PetRestrictions, TenantAllowedGolfCart, TenantAllowedMotorcycle
Bathroom Info
Total Baths: 2.00
Fullbaths: 2
Room Features
DiningRoom: SeparateFormalDiningRoom
FamilyRoom: CeilingFans, VaultedCeilings, Bar
Kitchen: BreakfastBar, StainlessSteelAppliances
Other: BedroomOnMainLevel, EntranceFoyer
Bedroom Info
Beds: 3
Building Info
Levels: One
Year Built: 2016
Zoning: SF 10
Style: Traditional
Construction Materials: VinylSiding
Buyer Compensation
Exterior Features
Patio and Porch Features: RearPorch, FrontPorch, Patio, Porch, Screened
Window Features: StormWindows
Foundation: Slab
Exterior Features: Fence, Porch, Patio
Financial
Garage / Parking
Parking Capacity: 6
Garage: Yes
Parking Type: Attached, Garage, TwoCarGarage, GarageDoorOpener
Attached Garage: Yes
Garage Spaces: 2
Green / Env Info
Green Energy Efficient: Doors, Windows
Interior Features
Floor Cover: Vinyl
Door Features: InsulatedDoors, StormDoors
Laundry Features: WasherHookup
Furnished: Unfurnished
Interior Features: Attic, PullDownAtticStairs, PermanentAtticStairs, BreakfastBar, BedroomOnMainLevel, EntranceFoyer, StainlessSteelAppliances
Appliances: Dishwasher, Disposal, Microwave, Range, Refrigerator
Lot Info
Acres: 0.29
Lot Description: CulDeSac, IrregularLot, OutsideCityLimits
Misc
Pets Allowed: OwnerOnly, Yes
Offer Compensation
Other School Info
Property Info
County: Horry
Stipulation of Sale: None
Property Sub Type Additional: Detached
Security Features: SecuritySystem, SmokeDetectors
Disclosures: CovenantsRestrictionsDisclosure,SellerDisclosure
Construction: Resale
Room Info
Sold Info
Sqft Info
Building Sqft: 2571
Living Area Source: PublicRecords
Sqft: 1667
Tax Info
Unit Info
Utilities / Hvac
Heating: Central
Cooling: AtticFan, CentralAir
Cooling: Yes
Utilities Available: CableAvailable, ElectricityAvailable, PhoneAvailable, SewerAvailable, UndergroundUtilities, WaterAvailable
Heating: Yes
Water Source: Public
Waterfront / Water
Schools
Elem: Homewood Elementary School
Middle: Whittemore Park Middle School
High: Conway High School
Directions
From Conway take HWY 701 North, turn right onto HWY 65 go 3.2 miles down 65, turn left onto Long Ave Ext, go .1 mile, turn left onto Grier Xing Dr for .2 mile, Turn left onto Maple Oak Dr and home is on the left. From HWY 22 take EXT 701 South toward Conway, Turn onto Long Ave Ext, go 1.7 mile down, turn right onto Grier Xing Dr, and left onto Maple Oak Dr, home will be on the left.Courtesy of Omni Real Estate Mb














 Recent Posts RSS
Recent Posts RSS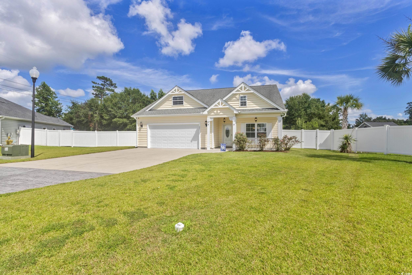
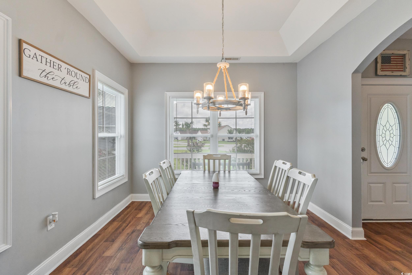
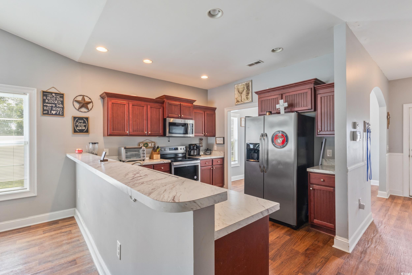
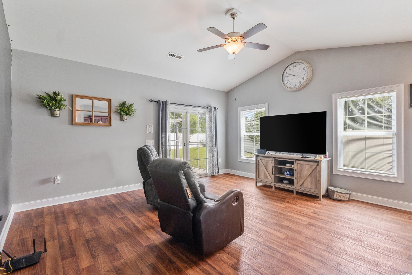
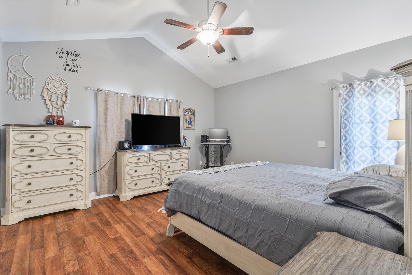
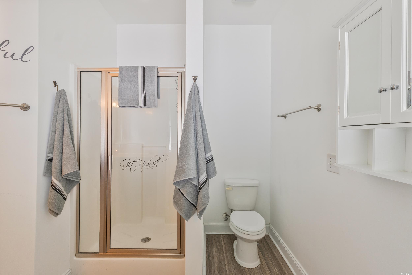
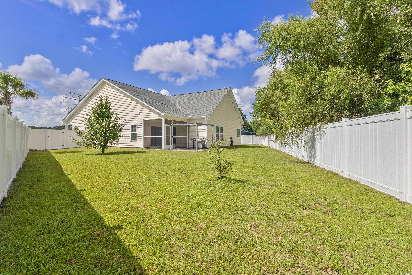
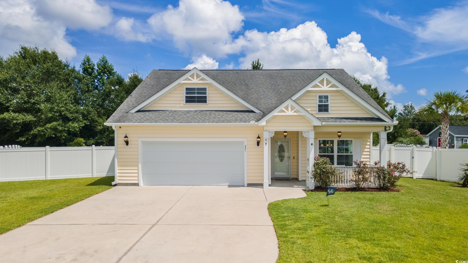
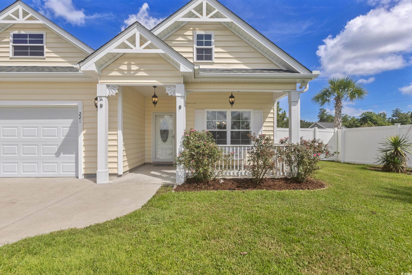
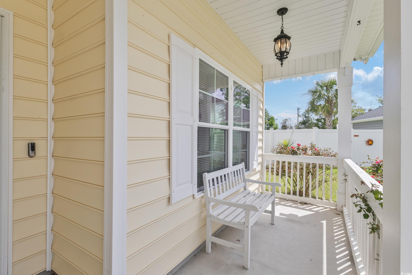
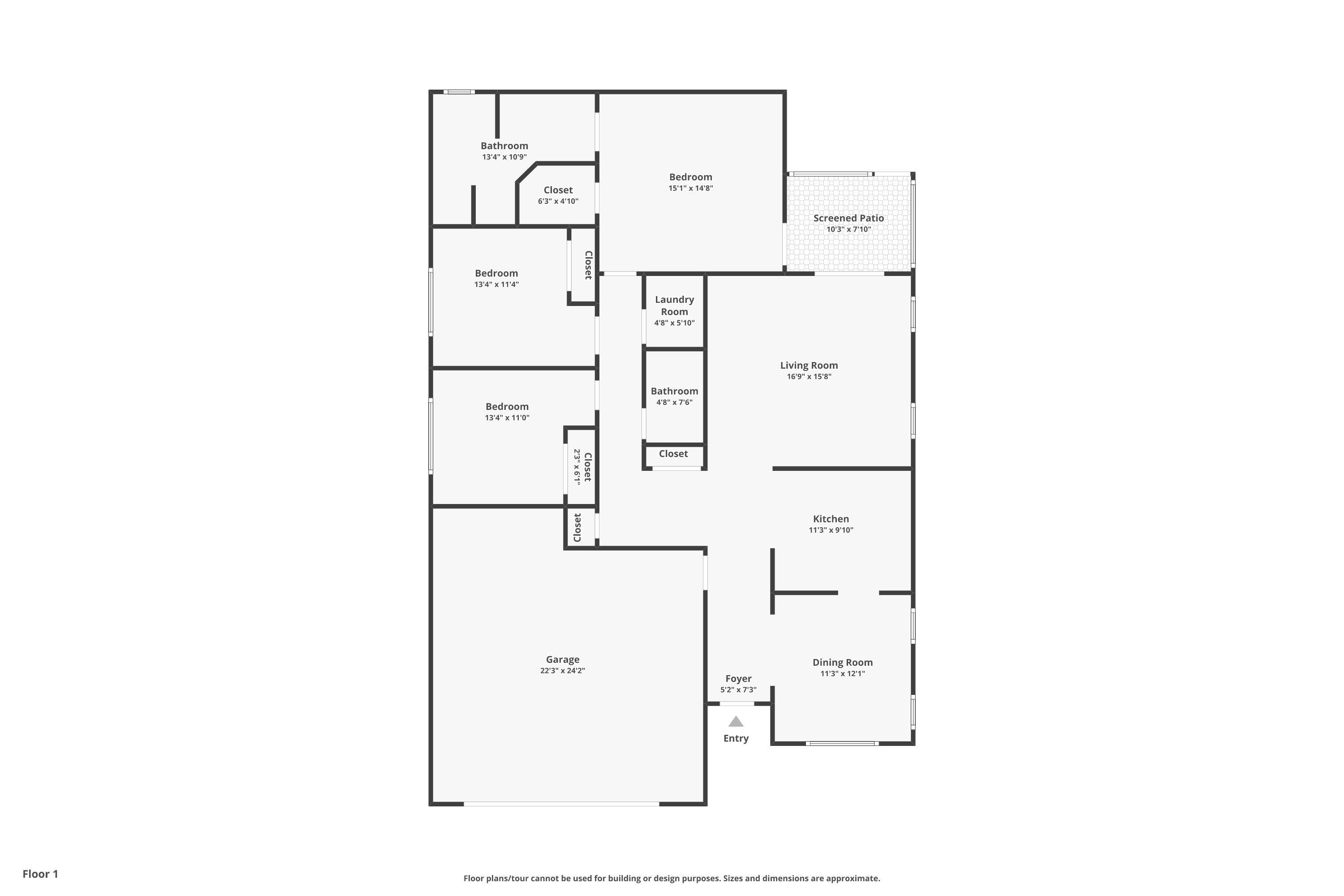
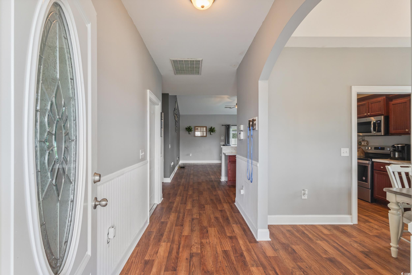
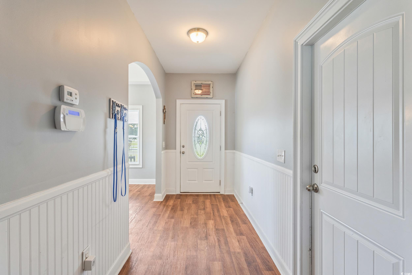
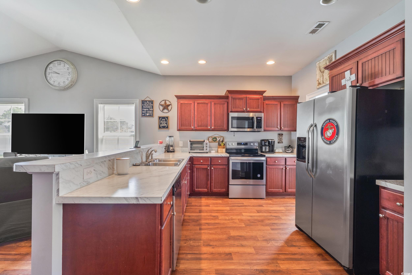

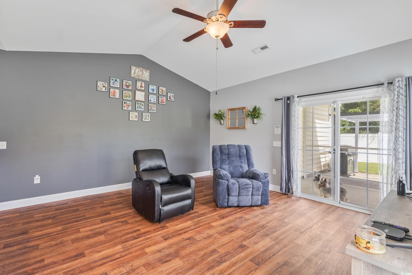
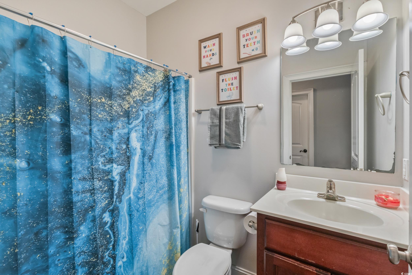
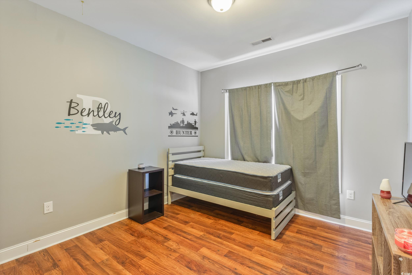
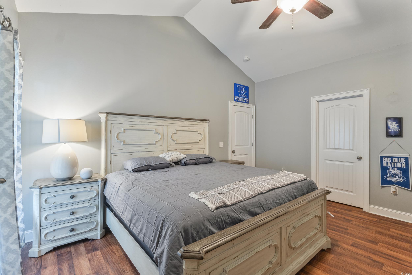
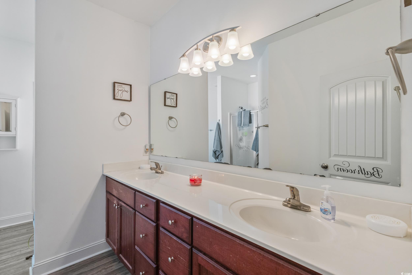
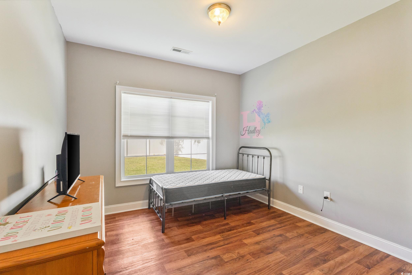
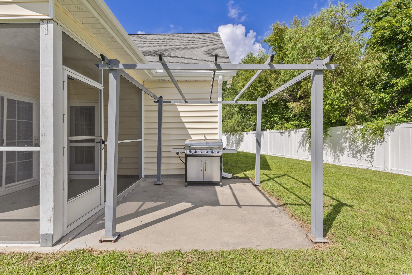
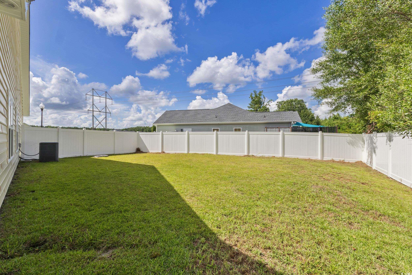
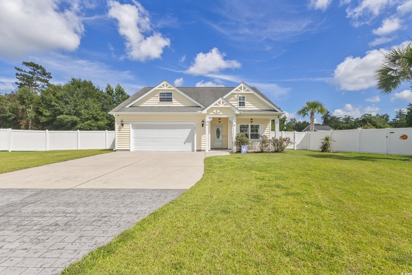
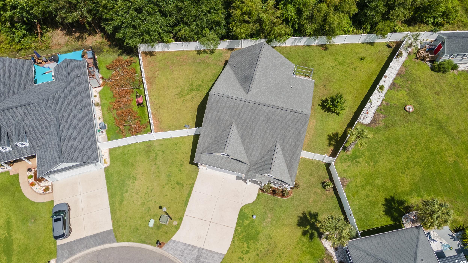
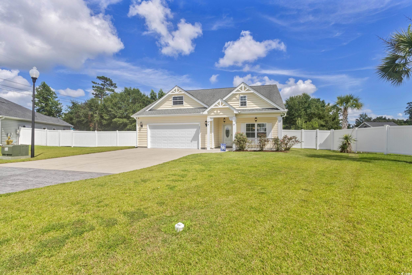
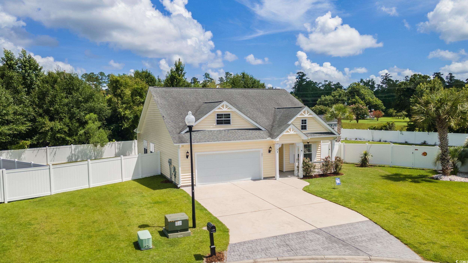
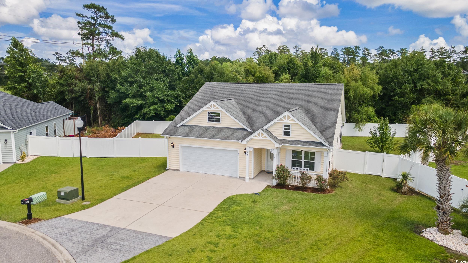

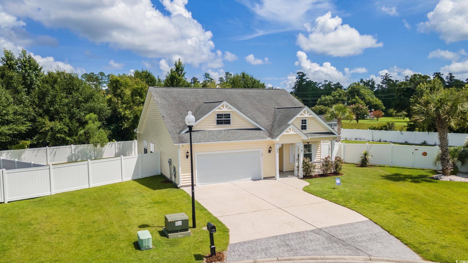
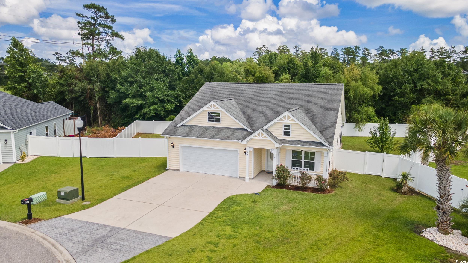

 MLS# 2605226
MLS# 2605226 

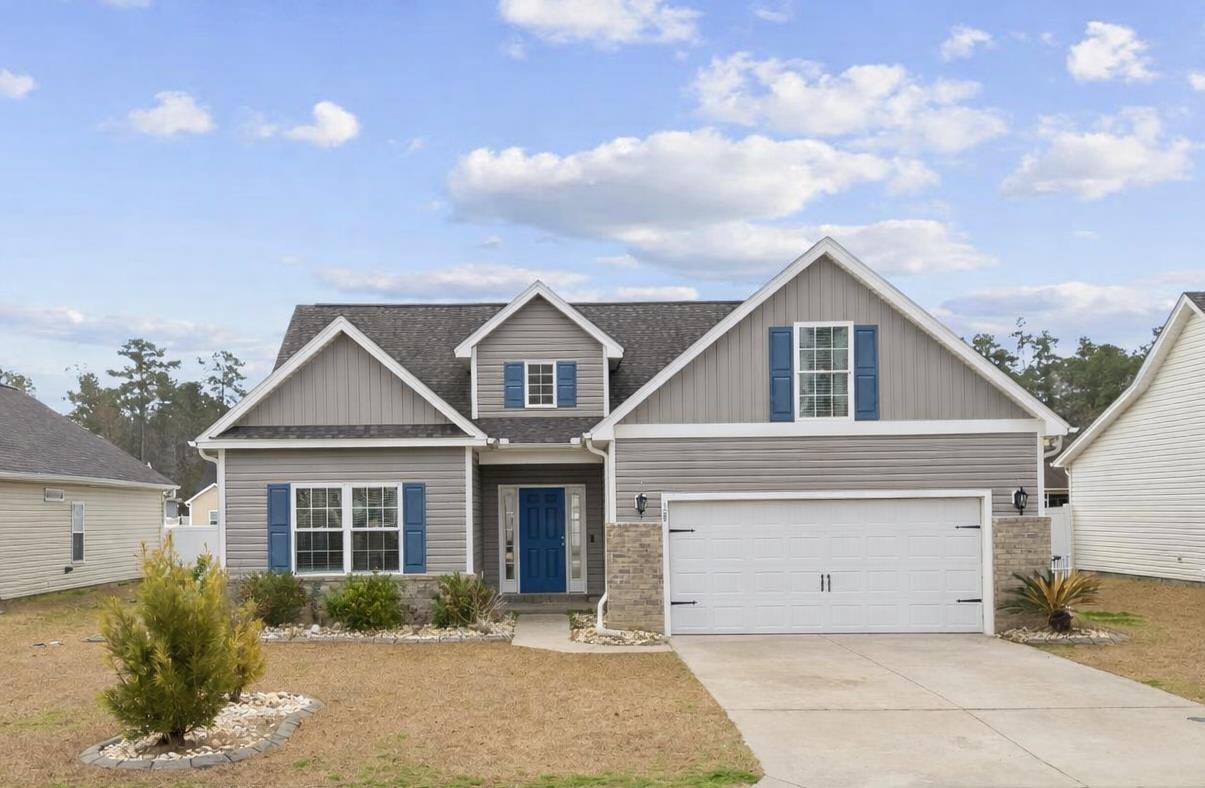
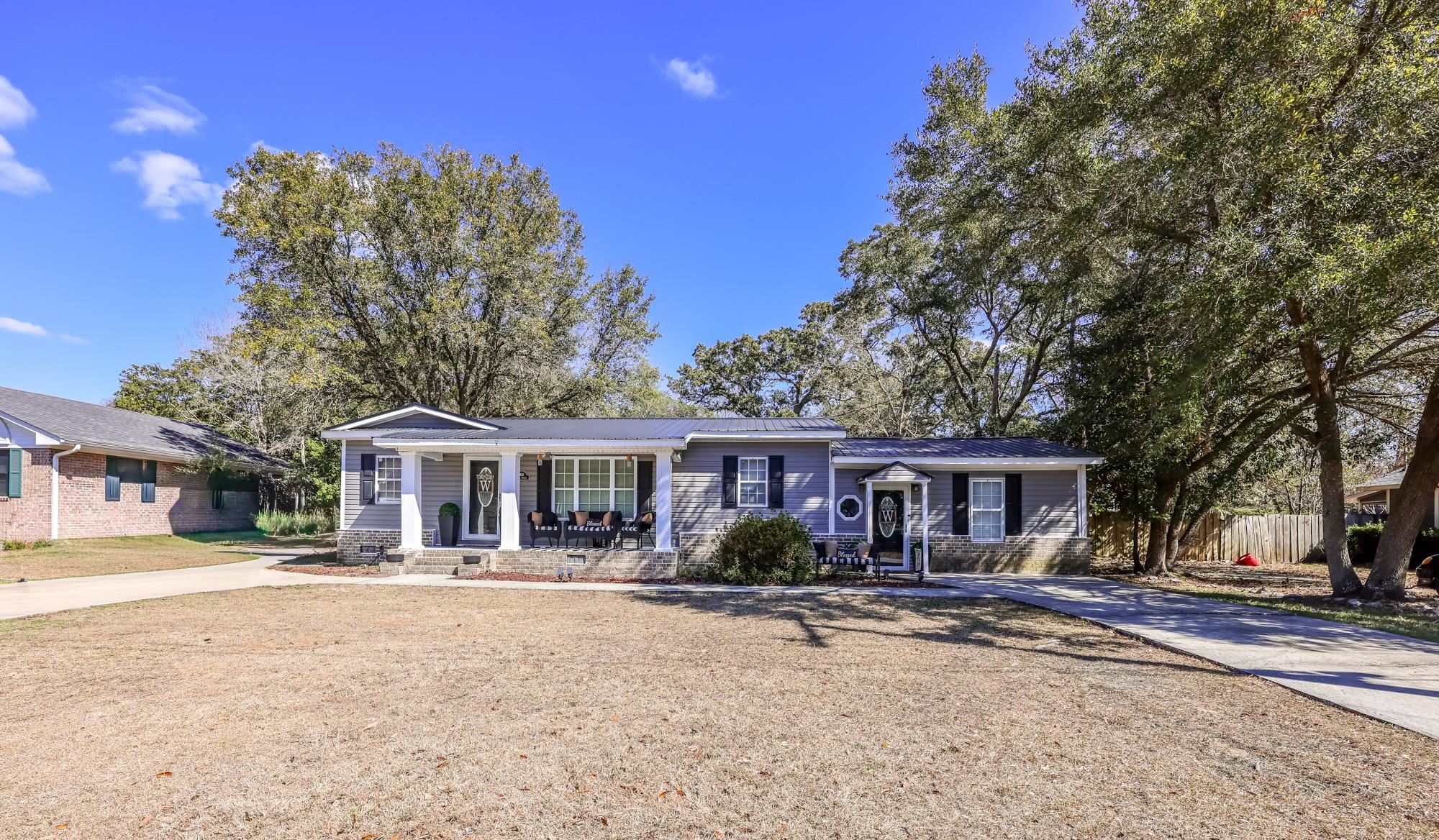
 Provided courtesy of © Copyright 2026 Coastal Carolinas Multiple Listing Service, Inc.®. Information Deemed Reliable but Not Guaranteed. © Copyright 2026 Coastal Carolinas Multiple Listing Service, Inc.® MLS. All rights reserved. Information is provided exclusively for consumers’ personal, non-commercial use, that it may not be used for any purpose other than to identify prospective properties consumers may be interested in purchasing.
Images related to data from the MLS is the sole property of the MLS and not the responsibility of the owner of this website. MLS IDX data last updated on 02-28-2026 1:49 PM EST.
Any images related to data from the MLS is the sole property of the MLS and not the responsibility of the owner of this website.
Provided courtesy of © Copyright 2026 Coastal Carolinas Multiple Listing Service, Inc.®. Information Deemed Reliable but Not Guaranteed. © Copyright 2026 Coastal Carolinas Multiple Listing Service, Inc.® MLS. All rights reserved. Information is provided exclusively for consumers’ personal, non-commercial use, that it may not be used for any purpose other than to identify prospective properties consumers may be interested in purchasing.
Images related to data from the MLS is the sole property of the MLS and not the responsibility of the owner of this website. MLS IDX data last updated on 02-28-2026 1:49 PM EST.
Any images related to data from the MLS is the sole property of the MLS and not the responsibility of the owner of this website.