Viewing Listing MLS# 2517017
Myrtle Beach, SC 29577
- 3Beds
- 2Full Baths
- 1Half Baths
- 2,158SqFt
- 2015Year Built
- 0.15Acres
- MLS# 2517017
- Residential
- Detached
- Active
- Approx Time on Market9 days
- AreaMyrtle Beach Area--Southern Limit To 10th Ave N
- CountyHorry
- Subdivision The Reserve - Market Common
Overview
OPEN HOUSE: SUNDAY, JULY 20th from 1:30-3:30 PM. Wake up to tranquil lake views from nearly every window across the back of your exquisite home in The Reserve at Market Common! This charming, natural gas community, with only 109 homes and distinctive red-paver driveways and patios, offers a truly unique lifestyle. NEW AIR CONDITIONER IN JUNE 2025. Step inside this meticulously crafted Savannah floorplan and discover a haven of thoughtful details. Plantation shutters, custom closets, elegant crown molding, and beautiful accent woodworking create an atmosphere of refined living. The bright foyer welcomes you, leading to a versatile dining room (ideal for a home office or cozy sitting room), two spacious first-floor guest bedrooms, a convenient powder room, a full bath, and a laundry room with custom cabinetry. The gourmet kitchen is a culinary delight, featuring granite countertops, a custom pantry, an oversized island with a breakfast bar, and stylish off-white cabinets with glass accents. Enjoy cooking with a natural gas stove and vented hood. The adjacent gathering room, with its soaring cathedral ceiling and beam, is filled with natural light and boasts stunning lake views through the rear windows. Your spacious first-floor owner's suite is a true sanctuary, complete with a sitting area by a grand bay window overlooking the serene lake. The ensuite bathroom offers a double vanity, a large walk-in tiled shower, and two custom walk-in closets. Two additional first-floor bedrooms provide flexibility for family or guests, all while enjoying those beautiful lake vistas. The bright and airy Carolina Room, with insulated blinds and an electric fireplace, offers another perfect spot to relax and soak in the views. Step outside to your private, fenced backyard with a paver patio and gas hookup for grilling - ideal for outdoor entertaining with the tranquil lake as your backdrop. And here's the best part: a scenic walking trail encircles the lake, offering a delightful path for strolls or bike rides directly to the vibrant restaurants, movie theater, boutique shops, art festivals, and more that Market Common has to offer! This exceptional home also features hand-scraped wood floors, a security system, ample storage, and more. Enjoy the community's private pool and clubhouse, all just a short drive from Myrtle Beach's renowned beaches, golf courses, airport, and hospitals. Experience the perfect blend of luxurious living, incredible convenience, and breathtaking lake views with direct access to the heart of Market Common - schedule your private showing today!
Open House Info
Openhouse Start Time:
Sunday, July 20th, 2025 @ 1:30 PM
Openhouse End Time:
Sunday, July 20th, 2025 @ 3:30 PM
Openhouse Remarks: Beautiful lake-front home in Market Common!
Agriculture / Farm
Grazing Permits Blm: ,No,
Horse: No
Grazing Permits Forest Service: ,No,
Grazing Permits Private: ,No,
Irrigation Water Rights: ,No,
Farm Credit Service Incl: ,No,
Crops Included: ,No,
Association Fees / Info
Hoa Frequency: Monthly
Hoa Fees: 101
Hoa: Yes
Hoa Includes: AssociationManagement, CommonAreas, LegalAccounting, Pools, RecreationFacilities
Community Features: Clubhouse, GolfCartsOk, RecreationArea, LongTermRentalAllowed, Pool
Assoc Amenities: Clubhouse, OwnerAllowedGolfCart, OwnerAllowedMotorcycle, PetRestrictions
Bathroom Info
Total Baths: 3.00
Halfbaths: 1
Fullbaths: 2
Room Dimensions
Bedroom1: 11.4x10
Bedroom2: 11.4x10
DiningRoom: 18.8x10.6
GreatRoom: 14x22
Kitchen: 11.8x22.3
PrimaryBedroom: 13x18
Room Level
Bedroom1: First
Bedroom2: First
PrimaryBedroom: First
Room Features
DiningRoom: SeparateFormalDiningRoom
FamilyRoom: BeamedCeilings, CeilingFans, VaultedCeilings
Kitchen: BreakfastBar, BreakfastArea, KitchenExhaustFan, KitchenIsland, Pantry, StainlessSteelAppliances, SolidSurfaceCounters
Other: BedroomOnMainLevel, EntranceFoyer
Bedroom Info
Beds: 3
Building Info
New Construction: No
Levels: One
Year Built: 2015
Mobile Home Remains: ,No,
Zoning: SF
Style: Ranch
Construction Materials: HardiplankType, WoodFrame
Builders Name: Beazer Homes
Builder Model: Savannah
Buyer Compensation
Exterior Features
Spa: No
Patio and Porch Features: FrontPorch, Patio
Window Features: StormWindows
Pool Features: Community, OutdoorPool
Foundation: Slab
Exterior Features: Fence, Patio
Financial
Lease Renewal Option: ,No,
Garage / Parking
Parking Capacity: 4
Garage: Yes
Carport: No
Parking Type: Attached, Garage, TwoCarGarage, GarageDoorOpener
Open Parking: No
Attached Garage: Yes
Garage Spaces: 2
Green / Env Info
Green Energy Efficient: Doors, Windows
Interior Features
Floor Cover: Carpet, Tile, Wood
Door Features: InsulatedDoors, StormDoors
Fireplace: No
Laundry Features: WasherHookup
Furnished: Unfurnished
Interior Features: Attic, PullDownAtticStairs, PermanentAtticStairs, SplitBedrooms, BreakfastBar, BedroomOnMainLevel, BreakfastArea, EntranceFoyer, KitchenIsland, StainlessSteelAppliances, SolidSurfaceCounters
Appliances: Dishwasher, Disposal, Microwave, Range, Refrigerator, RangeHood, Dryer, Washer
Lot Info
Lease Considered: ,No,
Lease Assignable: ,No,
Acres: 0.15
Lot Size: 57x112x57x112
Land Lease: No
Lot Description: CityLot, LakeFront, PondOnLot, Rectangular, RectangularLot
Misc
Pool Private: No
Pets Allowed: OwnerOnly, Yes
Offer Compensation
Other School Info
Property Info
County: Horry
View: No
Senior Community: No
Stipulation of Sale: None
Habitable Residence: ,No,
View: Lake
Property Sub Type Additional: Detached
Property Attached: No
Security Features: SecuritySystem, SmokeDetectors
Disclosures: CovenantsRestrictionsDisclosure,SellerDisclosure
Rent Control: No
Construction: Resale
Room Info
Basement: ,No,
Sold Info
Sqft Info
Building Sqft: 2626
Living Area Source: Plans
Sqft: 2158
Tax Info
Unit Info
Utilities / Hvac
Heating: Central, Electric, Gas
Cooling: CentralAir
Electric On Property: No
Cooling: Yes
Utilities Available: CableAvailable, ElectricityAvailable, NaturalGasAvailable, PhoneAvailable, SewerAvailable, UndergroundUtilities, WaterAvailable
Heating: Yes
Water Source: Public
Waterfront / Water
Waterfront: Yes
Waterfront Features: Pond
Schools
Elem: Myrtle Beach Elementary School
Middle: Myrtle Beach Middle School
High: Myrtle Beach High School
Directions
General Location: East of Hwy 17 Bypass, West of Kings Hwy 17 Business. Located within The Reserve at Market Common. From Hwy 17 Bypass: *Take the Farrow Parkway exit. *Turn right if coming from the South. *Turn left if coming from the North. *Turn left at the second entrance into The Reserve. *Once inside, Francis Ct is located in the back of the neighborhood, diagonally across from the community pool.Courtesy of Oasis Realty Collective









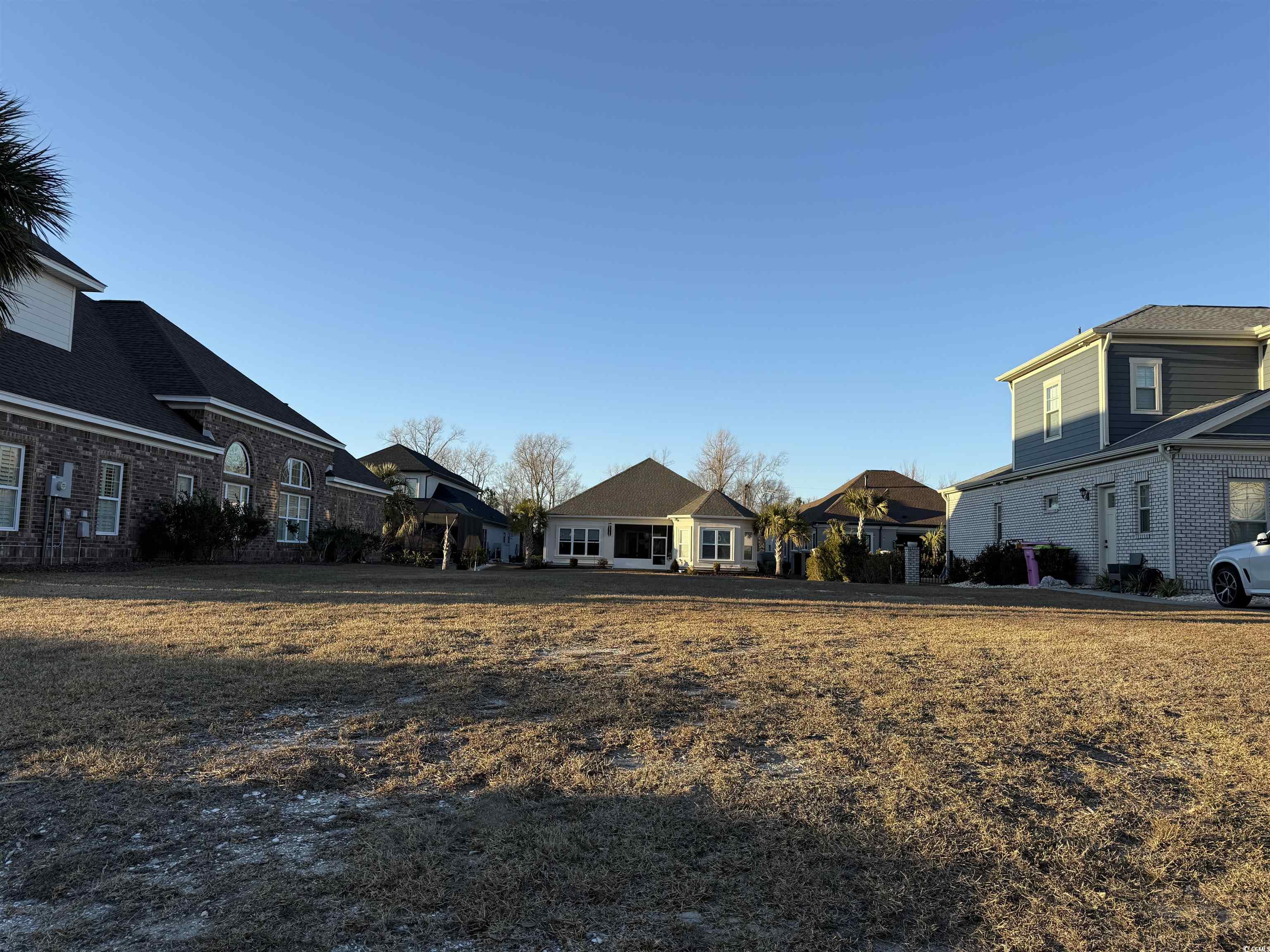








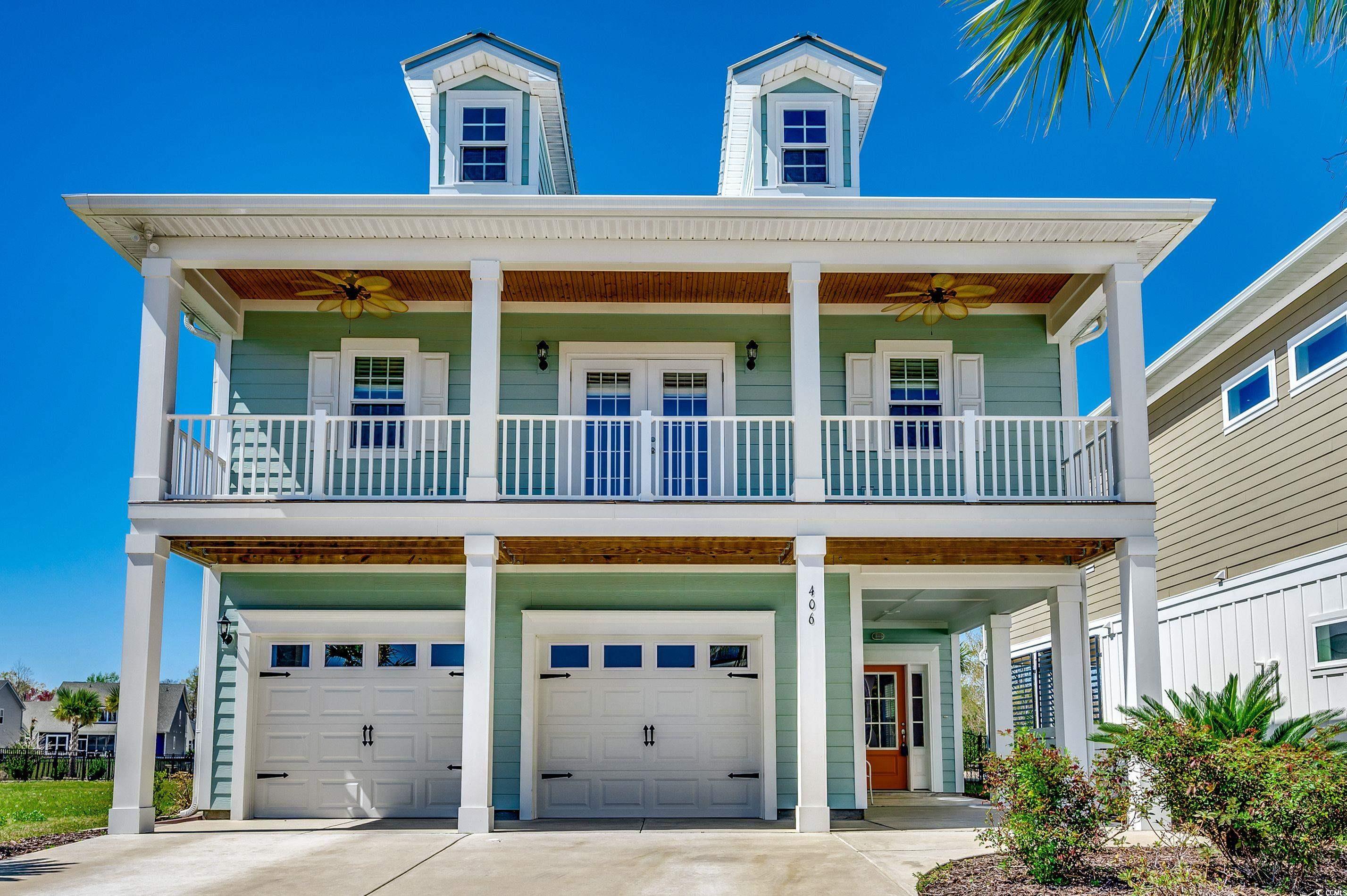

 Recent Posts RSS
Recent Posts RSS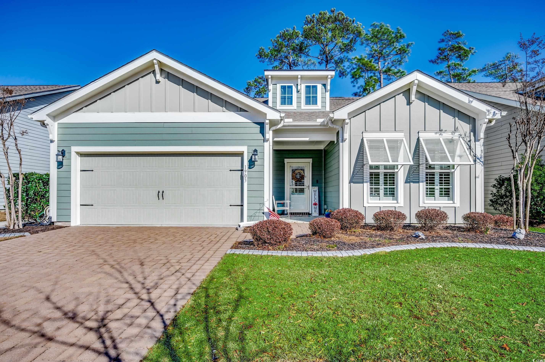



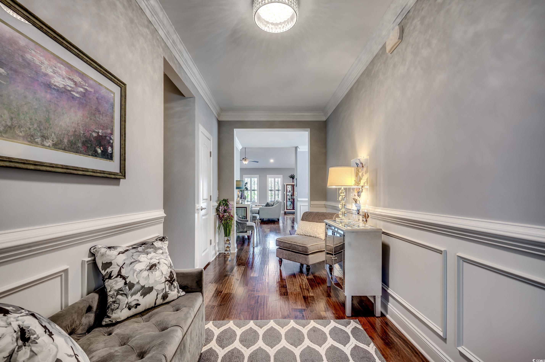






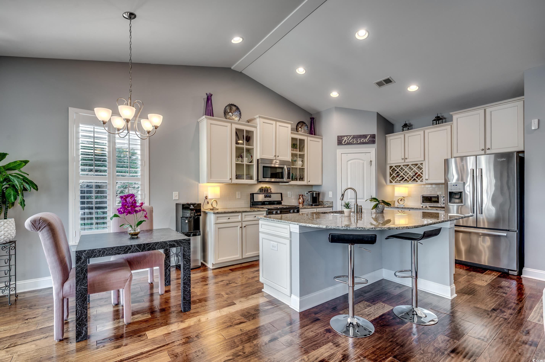


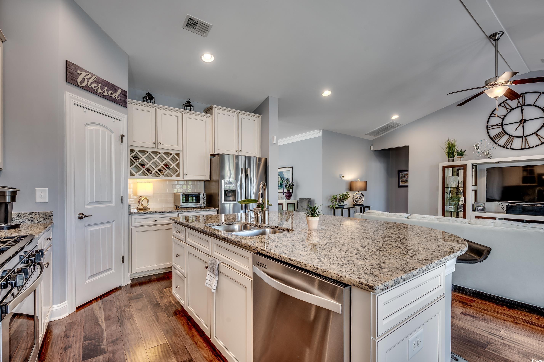

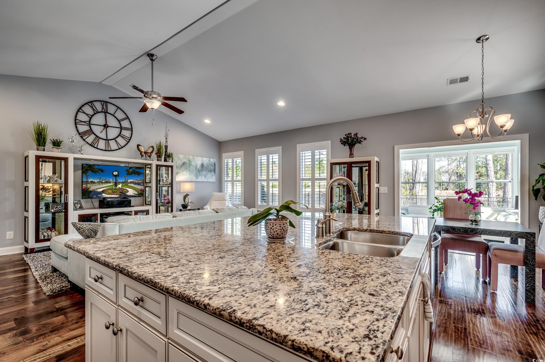

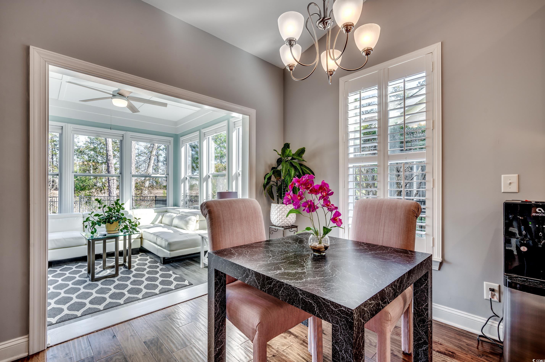


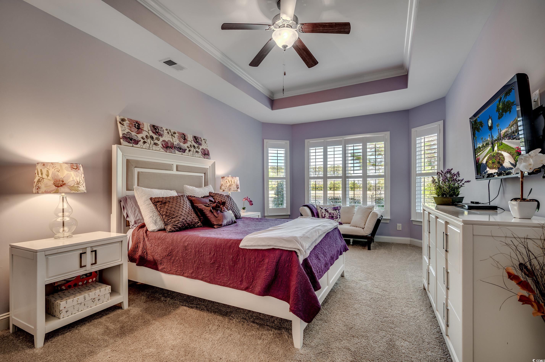

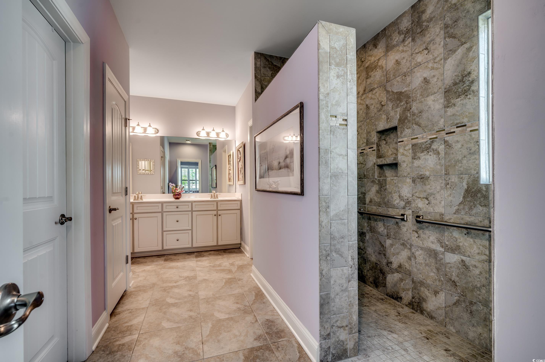
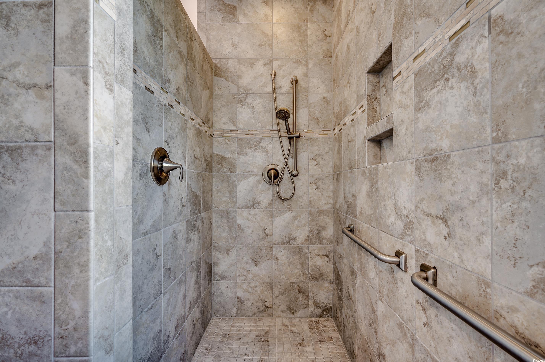
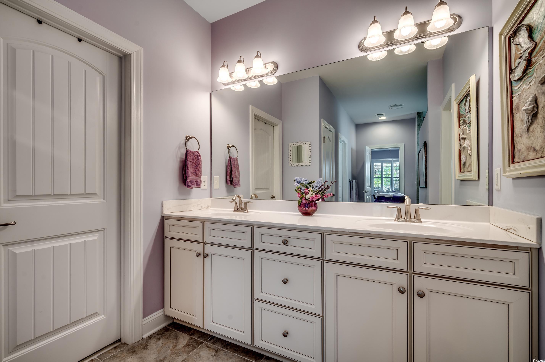
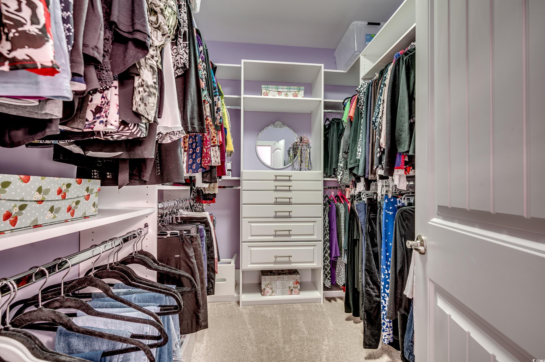
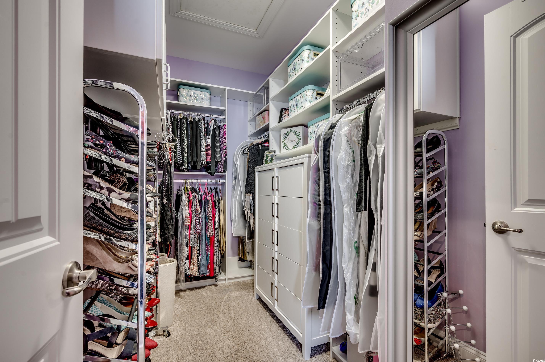
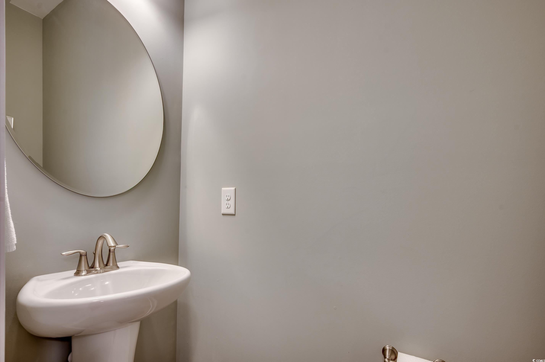

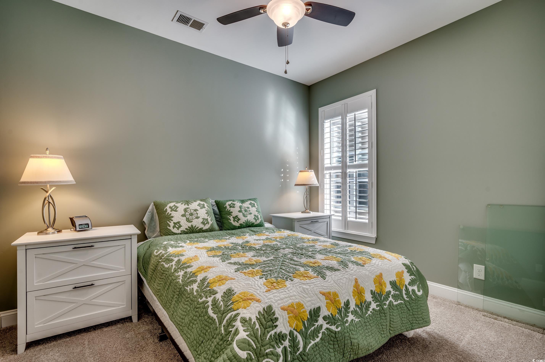
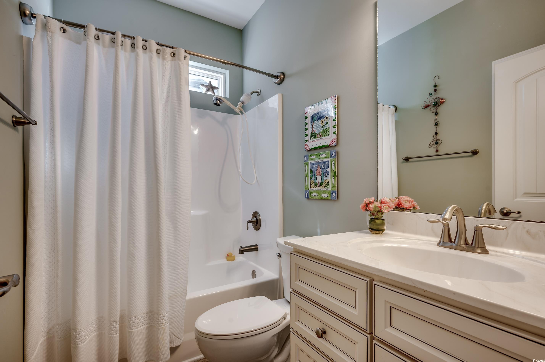
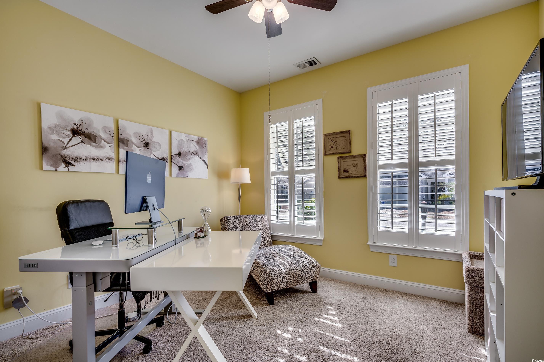

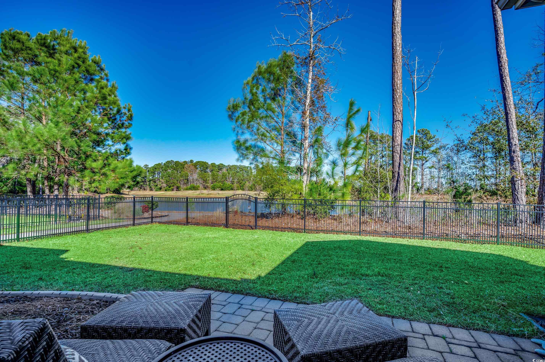
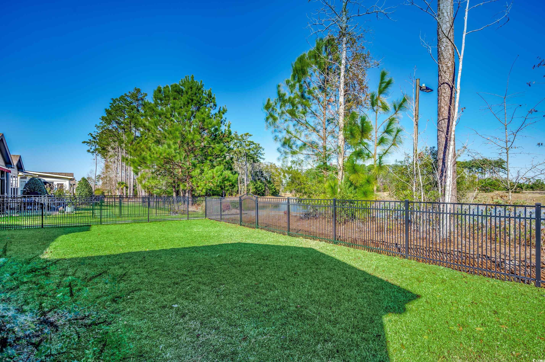




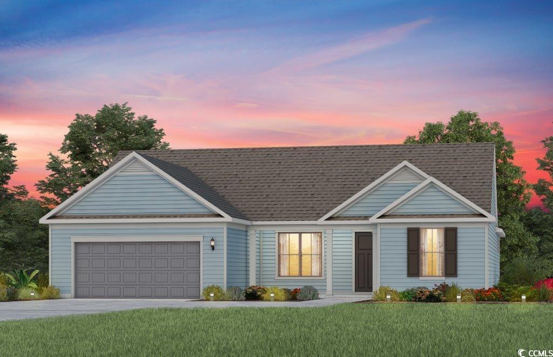
 MLS# 2517286
MLS# 2517286 

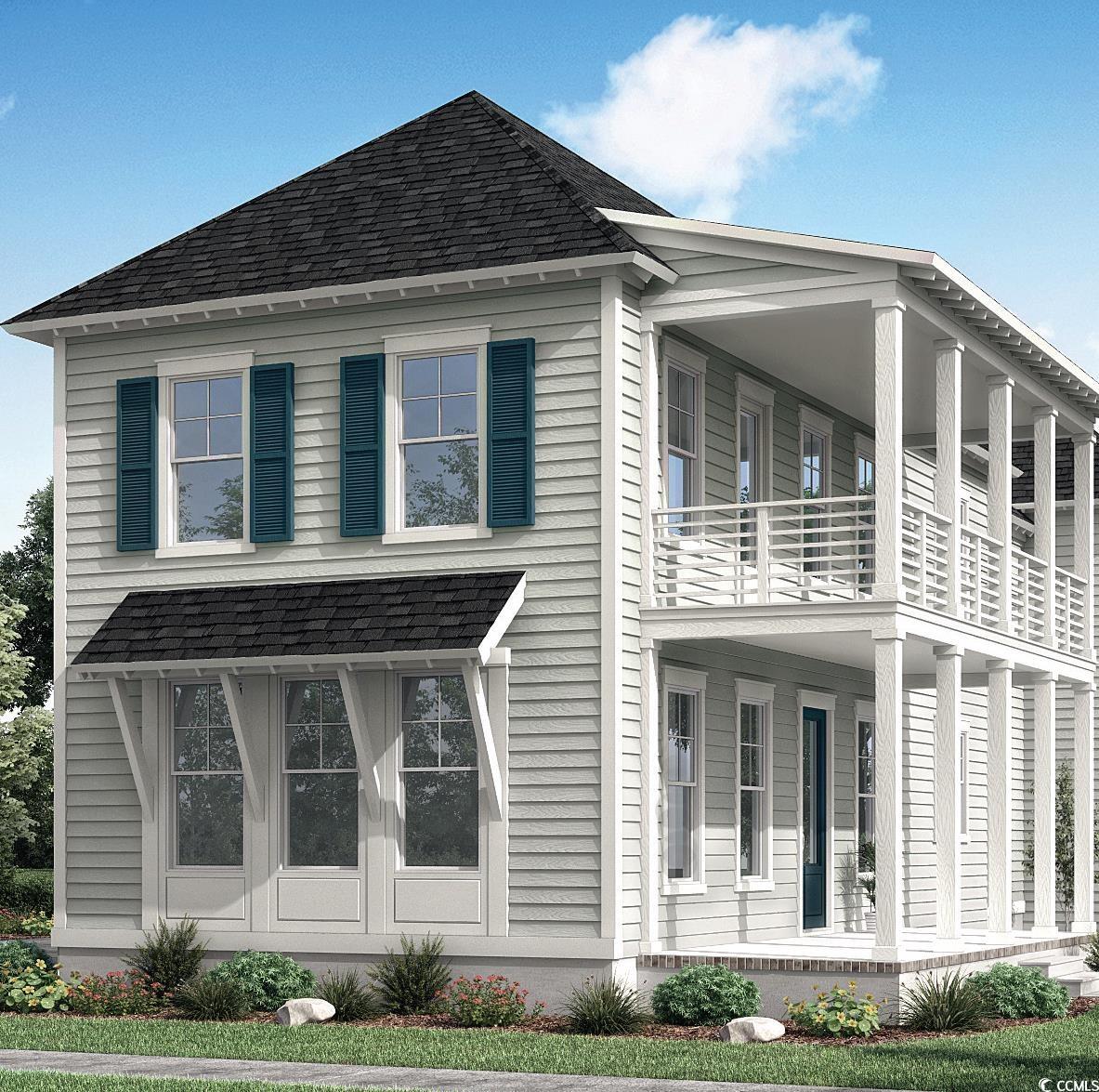

 Provided courtesy of © Copyright 2025 Coastal Carolinas Multiple Listing Service, Inc.®. Information Deemed Reliable but Not Guaranteed. © Copyright 2025 Coastal Carolinas Multiple Listing Service, Inc.® MLS. All rights reserved. Information is provided exclusively for consumers’ personal, non-commercial use, that it may not be used for any purpose other than to identify prospective properties consumers may be interested in purchasing.
Images related to data from the MLS is the sole property of the MLS and not the responsibility of the owner of this website. MLS IDX data last updated on 07-20-2025 11:00 AM EST.
Any images related to data from the MLS is the sole property of the MLS and not the responsibility of the owner of this website.
Provided courtesy of © Copyright 2025 Coastal Carolinas Multiple Listing Service, Inc.®. Information Deemed Reliable but Not Guaranteed. © Copyright 2025 Coastal Carolinas Multiple Listing Service, Inc.® MLS. All rights reserved. Information is provided exclusively for consumers’ personal, non-commercial use, that it may not be used for any purpose other than to identify prospective properties consumers may be interested in purchasing.
Images related to data from the MLS is the sole property of the MLS and not the responsibility of the owner of this website. MLS IDX data last updated on 07-20-2025 11:00 AM EST.
Any images related to data from the MLS is the sole property of the MLS and not the responsibility of the owner of this website.