Viewing Listing MLS# 2516872
Murrells Inlet, SC 29576
- 4Beds
- 3Full Baths
- N/AHalf Baths
- 2,088SqFt
- 1991Year Built
- 0.15Acres
- MLS# 2516872
- Residential
- Detached
- Active
- Approx Time on Market7 months, 1 day
- AreaGarden City Mainland & Pennisula
- CountyHorry
- Subdivision Salters Cove
Overview
Welcome to the Much Sought After Murrells Inlet Community of Salters Cove Located East of Business 17! This Community Includes a Clubhouse, Pool, Playground, Tennis/Pickleball Courts and is Just a Short Golf Cart Ride to the Beach and Restaurants! Just Move Right in as This Home Comes Furnished with Many Updates: New Vinyl Siding, Hurricane Windows, Exterior Door, Ceramic Tiled Upper Deck, Front Exterior Stairs have Composite Decking, Gutters, Attic Insulation, Entire Home Freshly Painted, New Shower/Tub Glass Doors and Toilets Throughout! UPPER LEVEL: New Stainless Steel Appliances, Granite Countertops, Tile Backsplash, New Lighting/Plumbing Fixtures, New Garbage Disposal, Painted/Refinished Cabinets, New Luxury Vinyl Plank Flooring and So Much More! LOWER LEVEL: Separate Walk-In Level In-Law Suite Which Includes Kitchen, Livingroom, Bedroom, Full Bathroom and Laundry! Call Today to View This Amazingly Stunning Property and Make Garden City/Murrells Inlet your New Place to Call Home!
Agriculture / Farm
Association Fees / Info
Hoa Frequency: Monthly
Hoa Fees: 63
Hoa: Yes
Hoa Includes: AssociationManagement, CommonAreas, LegalAccounting, Pools, RecreationFacilities
Community Features: Clubhouse, GolfCartsOk, RecreationArea, TennisCourts, LongTermRentalAllowed, Pool
Assoc Amenities: Clubhouse, OwnerAllowedGolfCart, OwnerAllowedMotorcycle, PetRestrictions, TenantAllowedGolfCart, TennisCourts, TenantAllowedMotorcycle
Bathroom Info
Total Baths: 3.00
Fullbaths: 3
Room Features
DiningRoom: KitchenDiningCombo
FamilyRoom: CeilingFans
Kitchen: KitchenExhaustFan, Pantry, StainlessSteelAppliances, SolidSurfaceCounters
LivingRoom: CeilingFans
Other: BedroomOnMainLevel, InLawFloorplan
Bedroom Info
Beds: 4
Building Info
Levels: Two
Year Built: 1991
Zoning: SF6
Style: RaisedBeach
Construction Materials: VinylSiding
Buyer Compensation
Exterior Features
Patio and Porch Features: RearPorch, Deck, FrontPorch, Patio
Window Features: Skylights
Pool Features: Community, OutdoorPool
Foundation: Slab
Exterior Features: Deck, Porch, Patio, Storage
Financial
Garage / Parking
Parking Capacity: 4
Parking Type: Underground
Green / Env Info
Green Energy Efficient: Doors, Windows
Interior Features
Floor Cover: LuxuryVinyl, LuxuryVinylPlank, Tile
Door Features: InsulatedDoors, StormDoors
Laundry Features: WasherHookup
Furnished: Furnished
Interior Features: Furnished, Skylights, BedroomOnMainLevel, InLawFloorplan, StainlessSteelAppliances, SolidSurfaceCounters
Appliances: Dishwasher, Disposal, Microwave, Range, Refrigerator, RangeHood, Dryer, Washer
Lot Info
Acres: 0.15
Lot Description: CulDeSac, OutsideCityLimits
Misc
Pets Allowed: OwnerOnly, Yes
Offer Compensation
Other School Info
Property Info
County: Horry
Stipulation of Sale: None
Property Sub Type Additional: Detached
Security Features: SecuritySystem, SmokeDetectors
Disclosures: CovenantsRestrictionsDisclosure,SellerDisclosure
Construction: Resale
Room Info
Sold Info
Sqft Info
Building Sqft: 2915
Living Area Source: PublicRecords
Sqft: 2088
Tax Info
Unit Info
Utilities / Hvac
Heating: Central, Electric, ForcedAir
Cooling: CentralAir
Cooling: Yes
Utilities Available: CableAvailable, ElectricityAvailable, PhoneAvailable, SewerAvailable, UndergroundUtilities, WaterAvailable
Heating: Yes
Water Source: Public
Waterfront / Water
Schools
Elem: Seaside Elementary School
Middle: Saint James Intermediate School
High: Saint James High School
Directions
Going South on Business 17, Take a Left into Salters Cove. Going North on Business 17, Take a Right into Salters Cove. Take a Left onto Bay Drive. Take a Left onto Dock Place. The Property is located on the Left Side in the Cul-De-Sac.Courtesy of Weichert Realtors Southern Coast - Cell: 516-476-0381







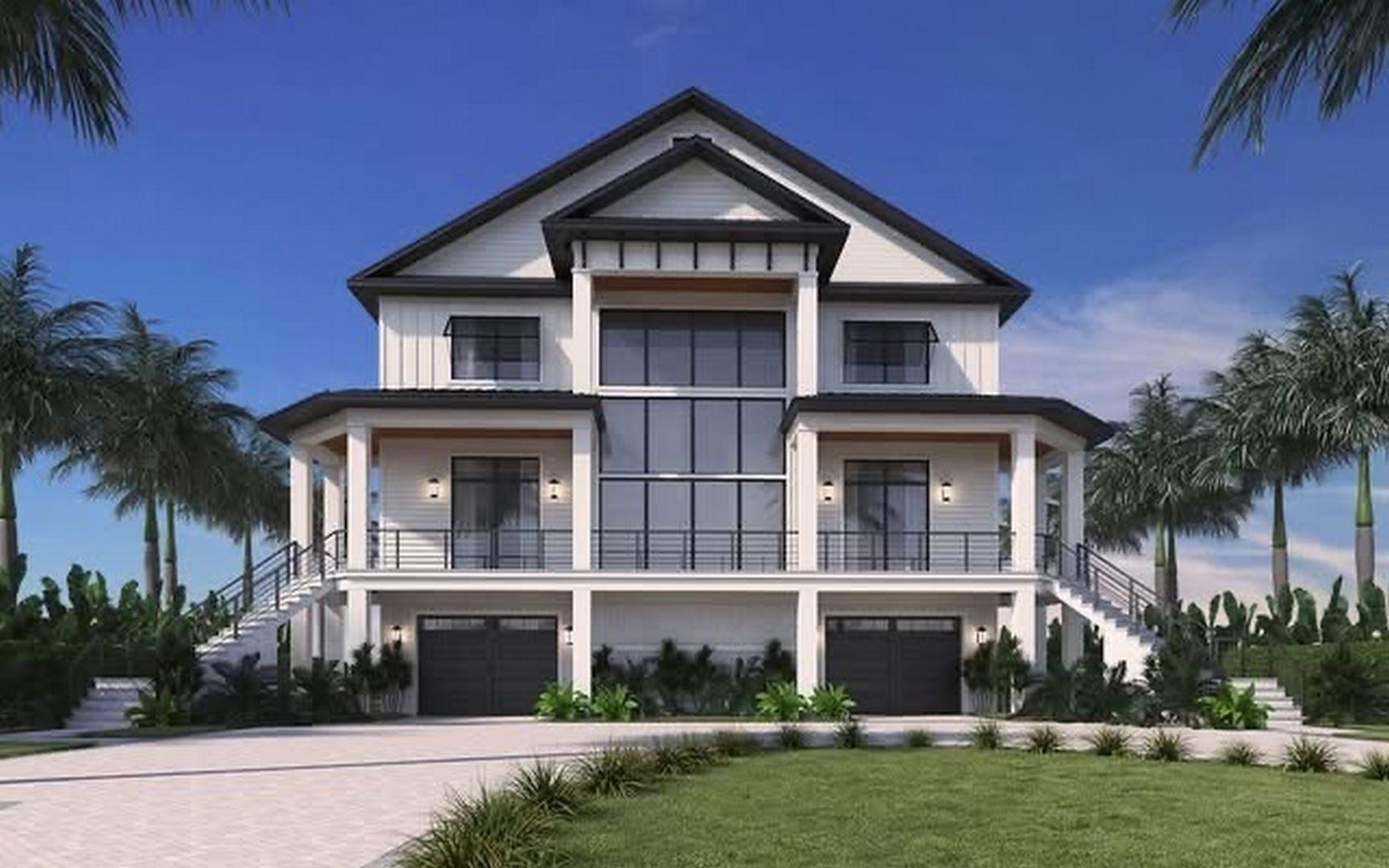





 Recent Posts RSS
Recent Posts RSS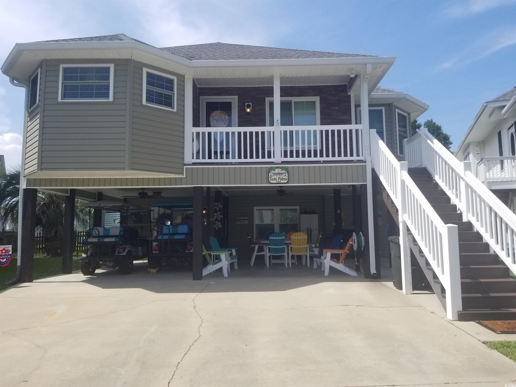

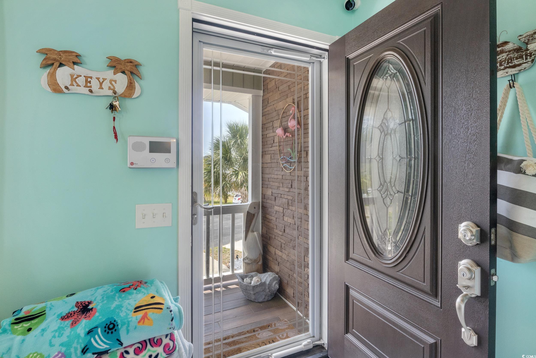
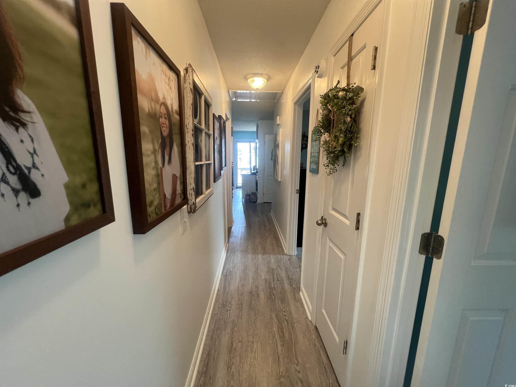




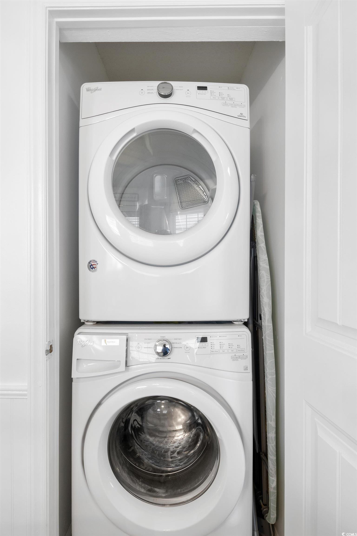
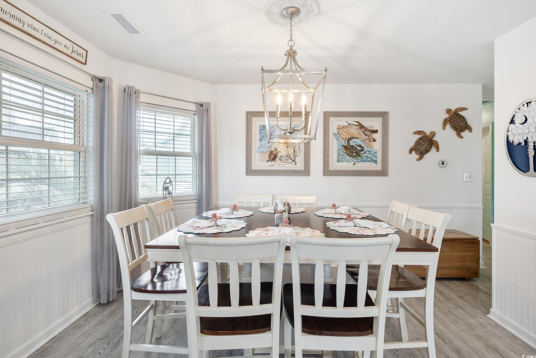


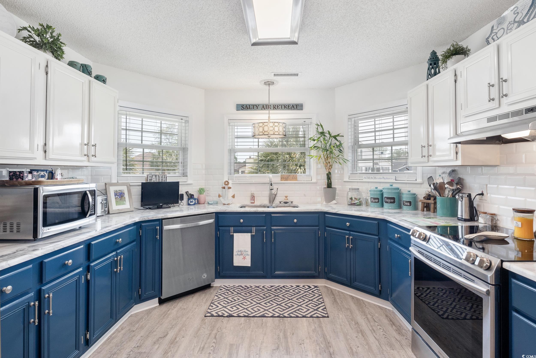



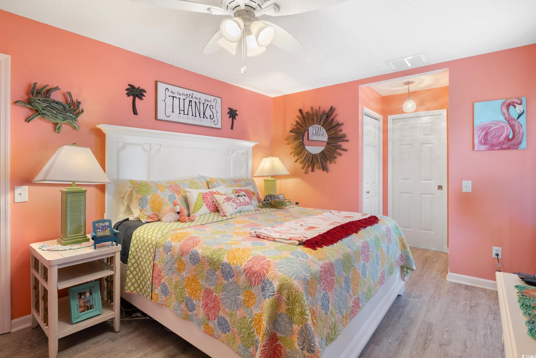


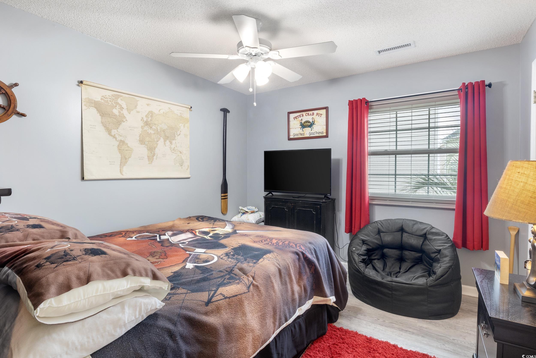
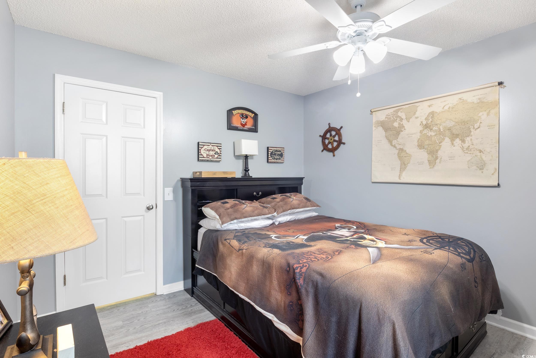

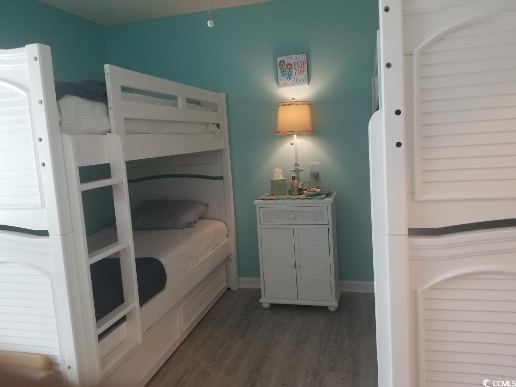
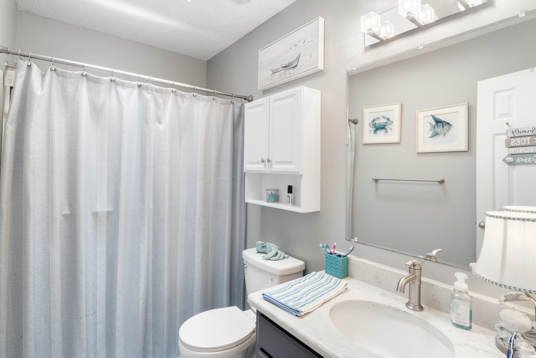

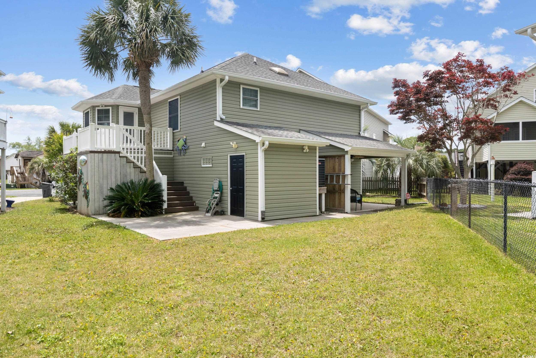

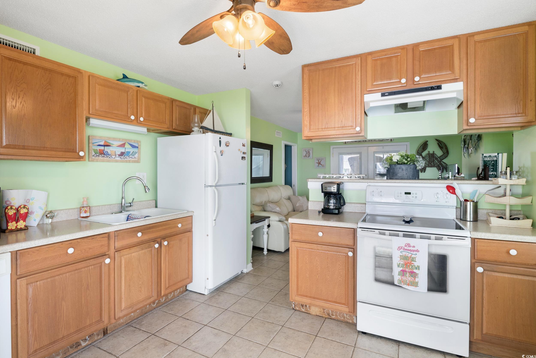

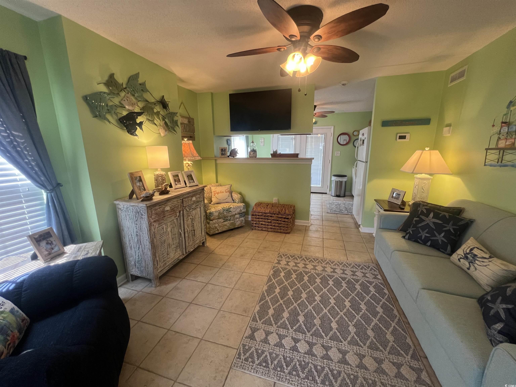

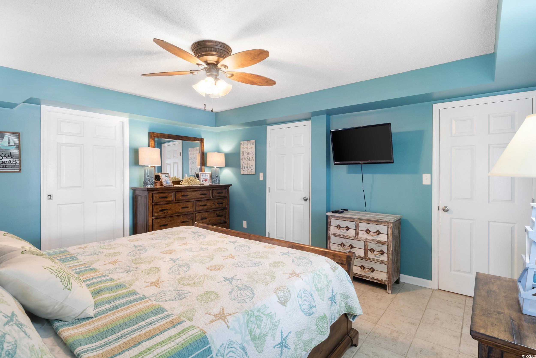
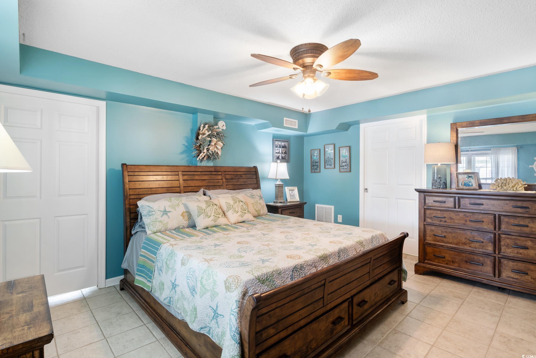


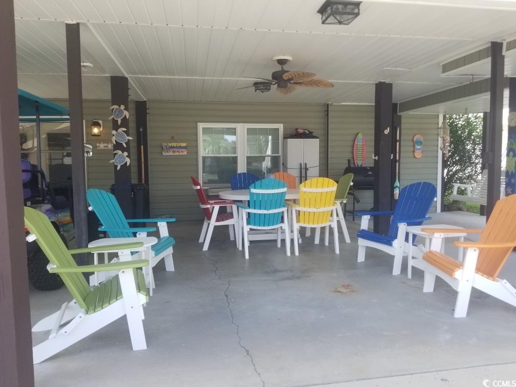
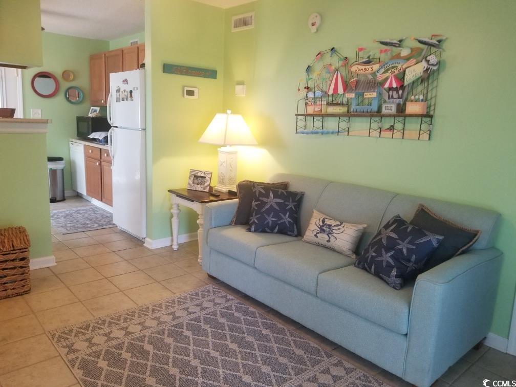



 MLS# 2603388
MLS# 2603388 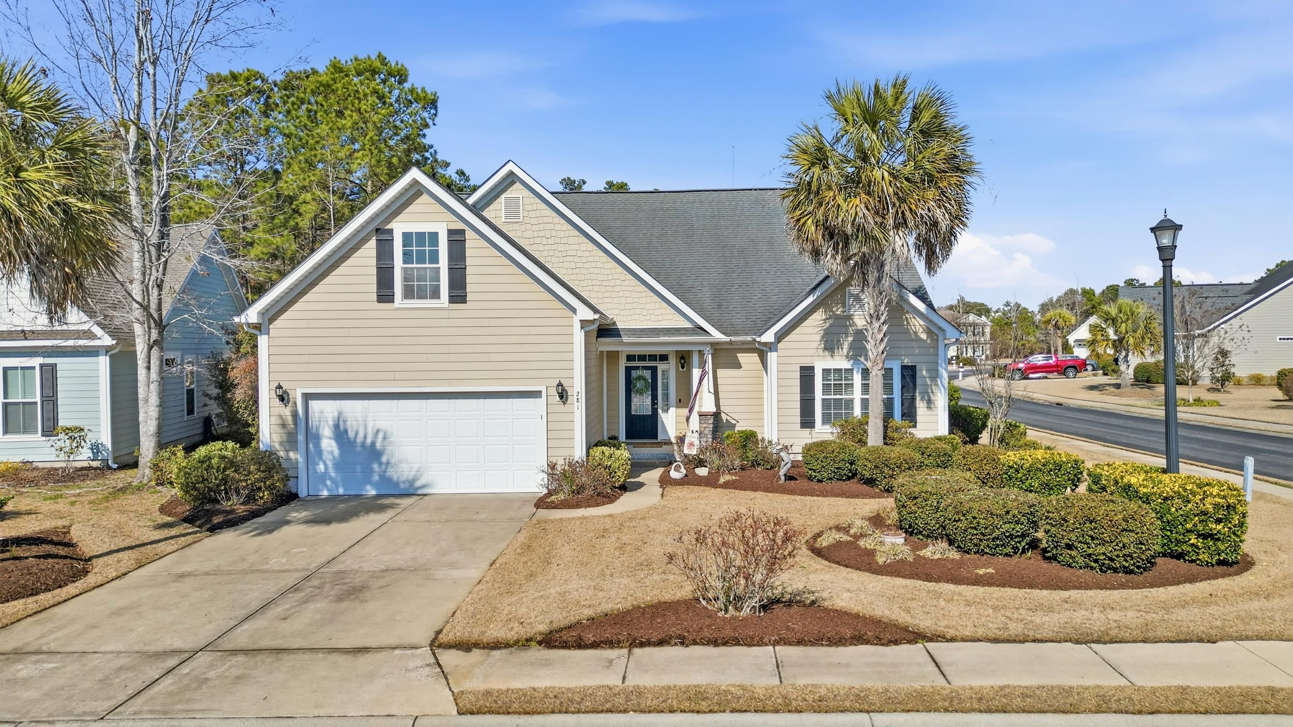
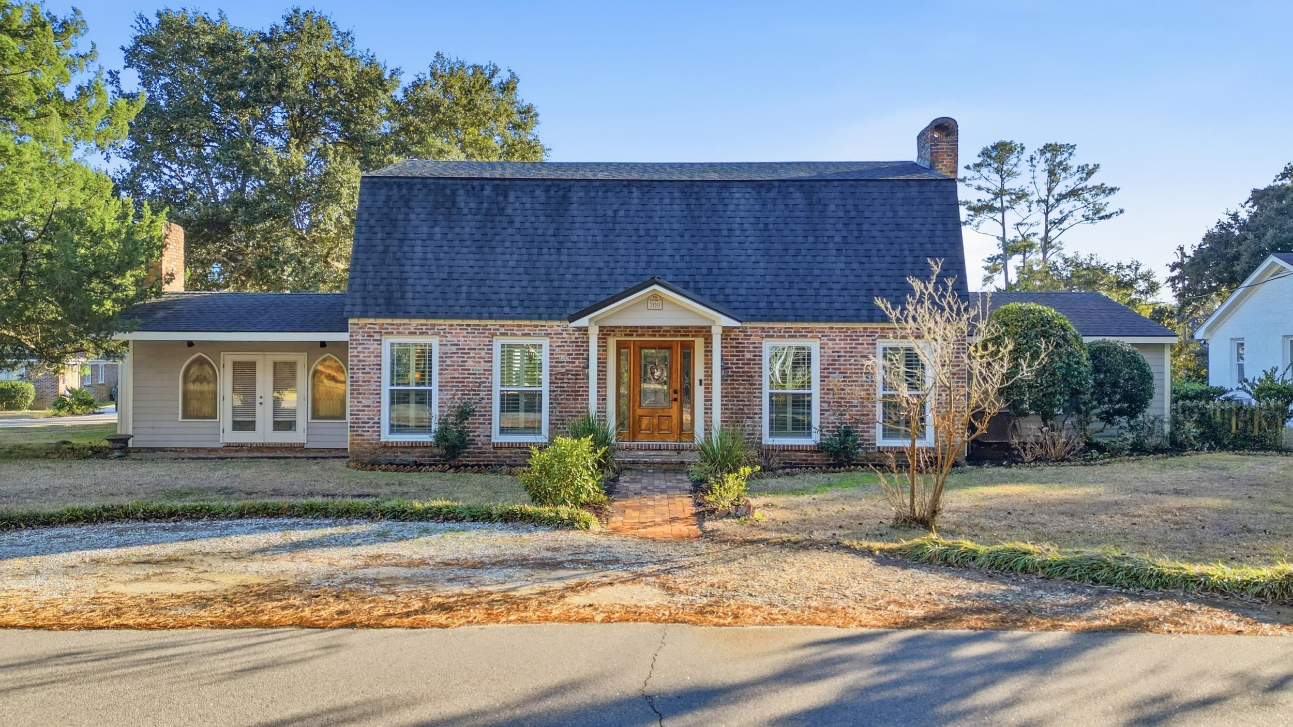
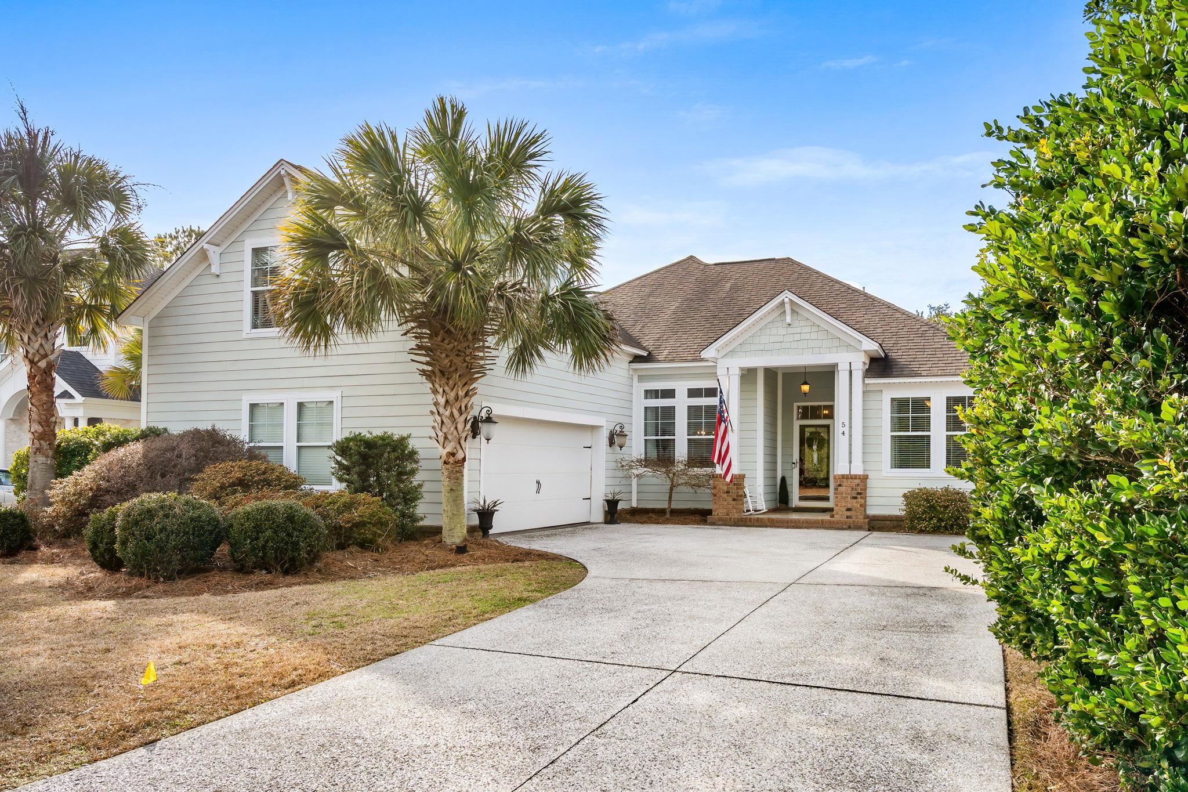
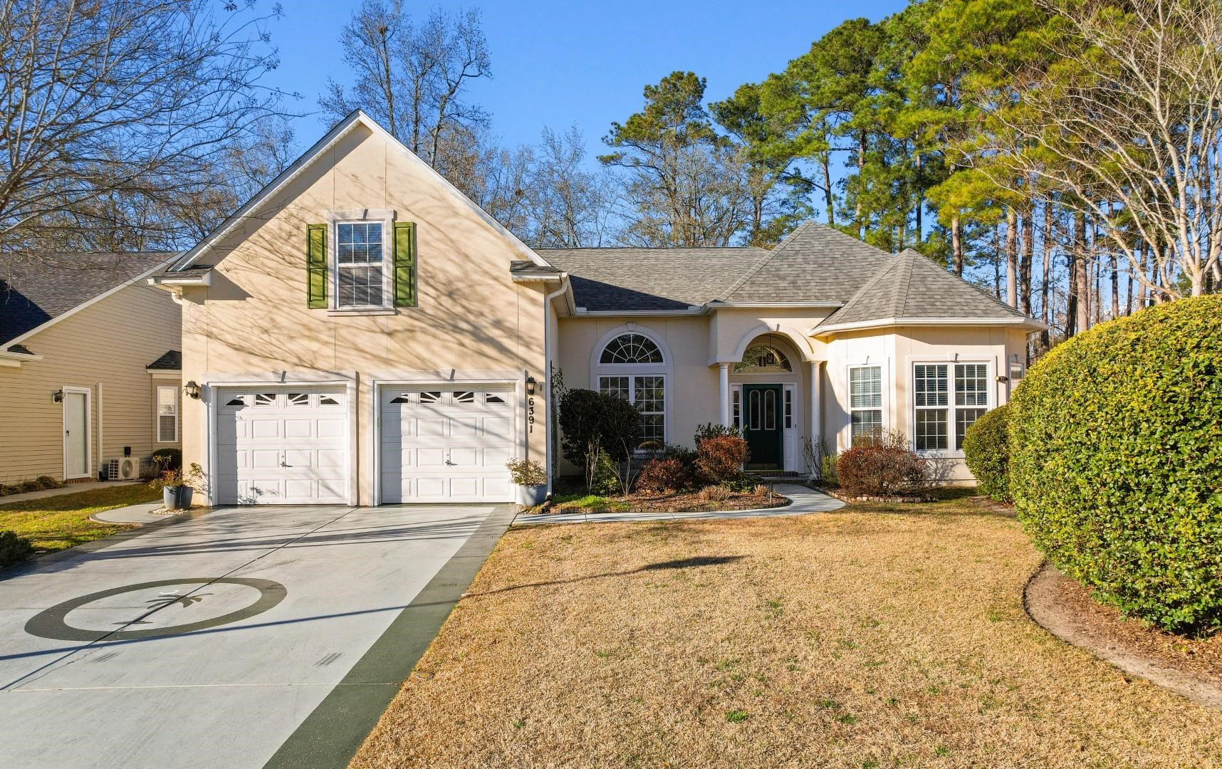
 Provided courtesy of © Copyright 2026 Coastal Carolinas Multiple Listing Service, Inc.®. Information Deemed Reliable but Not Guaranteed. © Copyright 2026 Coastal Carolinas Multiple Listing Service, Inc.® MLS. All rights reserved. Information is provided exclusively for consumers’ personal, non-commercial use, that it may not be used for any purpose other than to identify prospective properties consumers may be interested in purchasing.
Images related to data from the MLS is the sole property of the MLS and not the responsibility of the owner of this website. MLS IDX data last updated on 02-08-2026 5:49 PM EST.
Any images related to data from the MLS is the sole property of the MLS and not the responsibility of the owner of this website.
Provided courtesy of © Copyright 2026 Coastal Carolinas Multiple Listing Service, Inc.®. Information Deemed Reliable but Not Guaranteed. © Copyright 2026 Coastal Carolinas Multiple Listing Service, Inc.® MLS. All rights reserved. Information is provided exclusively for consumers’ personal, non-commercial use, that it may not be used for any purpose other than to identify prospective properties consumers may be interested in purchasing.
Images related to data from the MLS is the sole property of the MLS and not the responsibility of the owner of this website. MLS IDX data last updated on 02-08-2026 5:49 PM EST.
Any images related to data from the MLS is the sole property of the MLS and not the responsibility of the owner of this website.