Viewing Listing MLS# 2515401
Myrtle Beach, SC 29572
- 3Beds
- 2Full Baths
- N/AHalf Baths
- 1,908SqFt
- 2018Year Built
- 0.14Acres
- MLS# 2515401
- Residential
- Detached
- Active
- Approx Time on Market28 days
- AreaMyrtle Beach Area--48th Ave N To 79th Ave N
- CountyHorry
- Subdivision Grande Dunes - Del Webb
Overview
Welcome to this meticulously maintained and highly updated cottage inspired home in the sought-after Del Webb at Grande Dunes, a premier 55+ coastal community. You wont just see this house that lives larger than its actual square footage.... you will experience it! From the moment you see the professionally landscaped yard to your first walk through the front door, this residence offers a rare combination of luxury finishes, functional design and scenic outdoor living all within a resort- style neighborhood offering both beach and waterway amenities. The 3 bedroom (3rd BR is a flex space) 2 bath home provides endless entertaining options with its open concept living, including a multi room audio system, large wine bar and chiller, a recently added 4 seasons sunroom with mini split HVAC, and an expansive custom patio overlooking the serene pond full of amazing wildlife. The kitchen is stunning, with plenty of storage and a fully customized pantry, new quartz countertops, beautiful shaker glass front cabinetry with under cabinet lighting, a huge island with farmhouse sink and gorgeous lighting and new high end stainless appliances including a KitchenAid Pro gas stove. The spacious primary bedroom has a luxurious ensuite with walk in shower, custom linen closet, and large fully customized walk in closet. The beautifully landscaped back yard offers the perfect spot to grill, entertain or simply relax and watch the amazing sunsets. A whole house Generac generator ensures continuous power adding peace of mind for every season. Del Webb Amenities include: State-of-the-art clubhouse with social activities and events. A large pool area with views of the Intercoastal Waterway, walking/biking paths throughout the community, a fitness center and areas for tennis and pickleball. This location also includes access to the Ocean Club at Grande Dunes which offers access to the Atlantic Ocean as well as restaurants, and pools at the Ocean Club location. This cottage style home is a must see gem in a wonderful community.
Agriculture / Farm
Grazing Permits Blm: ,No,
Horse: No
Grazing Permits Forest Service: ,No,
Grazing Permits Private: ,No,
Irrigation Water Rights: ,No,
Farm Credit Service Incl: ,No,
Other Equipment: Generator
Crops Included: ,No,
Association Fees / Info
Hoa Frequency: Monthly
Hoa Fees: 354
Hoa: Yes
Community Features: Beach, Clubhouse, GolfCartsOk, PrivateBeach, RecreationArea, TennisCourts, LongTermRentalAllowed, Pool
Assoc Amenities: BeachRights, Clubhouse, PrivateMembership, PetRestrictions, TenantAllowedGolfCart, TennisCourts
Bathroom Info
Total Baths: 2.00
Fullbaths: 2
Room Features
Kitchen: KitchenIsland, Pantry, StainlessSteelAppliances, SolidSurfaceCounters
LivingRoom: CeilingFans
Other: BedroomOnMainLevel
Bedroom Info
Beds: 3
Building Info
New Construction: No
Year Built: 2018
Mobile Home Remains: ,No,
Zoning: Res
Style: Traditional
Construction Materials: HardiplankType
Buyer Compensation
Exterior Features
Spa: No
Patio and Porch Features: Patio
Pool Features: Community, Indoor, OutdoorPool
Foundation: Slab
Exterior Features: Patio
Financial
Lease Renewal Option: ,No,
Garage / Parking
Parking Capacity: 4
Garage: Yes
Carport: No
Parking Type: Attached, Garage, TwoCarGarage, GarageDoorOpener
Open Parking: No
Attached Garage: Yes
Garage Spaces: 2
Green / Env Info
Green Energy Efficient: Doors, Windows
Interior Features
Floor Cover: Tile, Wood
Door Features: InsulatedDoors
Fireplace: No
Furnished: Unfurnished
Interior Features: Attic, PullDownAtticStairs, PermanentAtticStairs, BedroomOnMainLevel, KitchenIsland, StainlessSteelAppliances, SolidSurfaceCounters
Appliances: Dishwasher, Disposal, Microwave, Range, Refrigerator, Dryer, Washer
Lot Info
Lease Considered: ,No,
Lease Assignable: ,No,
Acres: 0.14
Land Lease: No
Lot Description: LakeFront, PondOnLot, Rectangular, RectangularLot
Misc
Pool Private: No
Pets Allowed: OwnerOnly, Yes
Offer Compensation
Other School Info
Property Info
County: Horry
View: No
Senior Community: Yes
Stipulation of Sale: None
Habitable Residence: ,No,
View: Lake
Property Sub Type Additional: Detached
Property Attached: No
Security Features: SecuritySystem, SmokeDetectors
Disclosures: CovenantsRestrictionsDisclosure,SellerDisclosure
Rent Control: No
Construction: Resale
Room Info
Basement: ,No,
Sold Info
Sqft Info
Building Sqft: 2332
Living Area Source: PublicRecords
Sqft: 1908
Tax Info
Unit Info
Utilities / Hvac
Heating: Central
Cooling: CentralAir
Electric On Property: No
Cooling: Yes
Utilities Available: CableAvailable, ElectricityAvailable, NaturalGasAvailable, Other, PhoneAvailable, SewerAvailable, UndergroundUtilities, WaterAvailable
Heating: Yes
Water Source: Public
Waterfront / Water
Waterfront: Yes
Waterfront Features: Pond
Schools
Elem: Myrtle Beach Elementary School
Middle: Myrtle Beach Middle School
High: Myrtle Beach High School
Courtesy of Sansbury Butler Properties












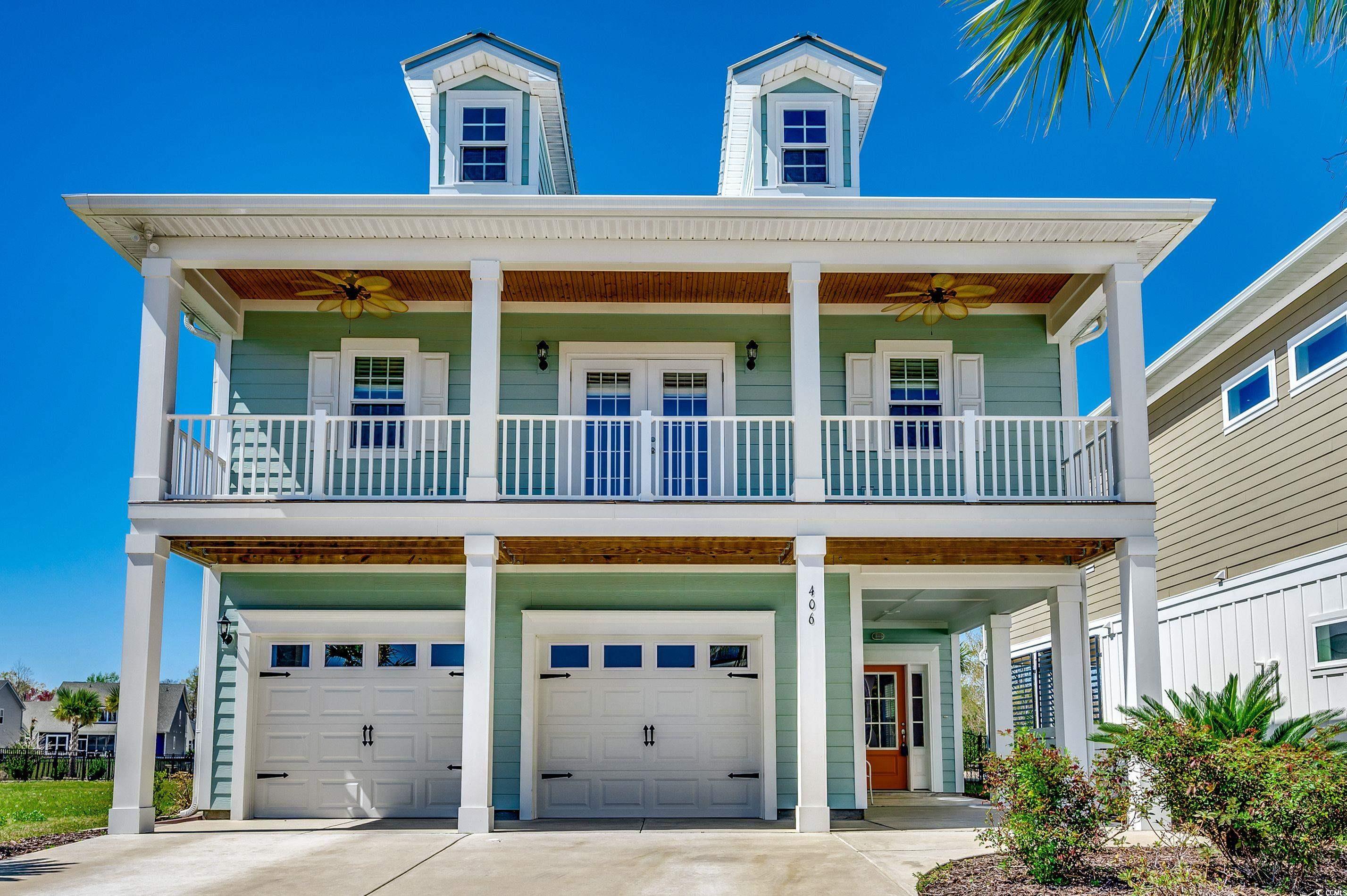
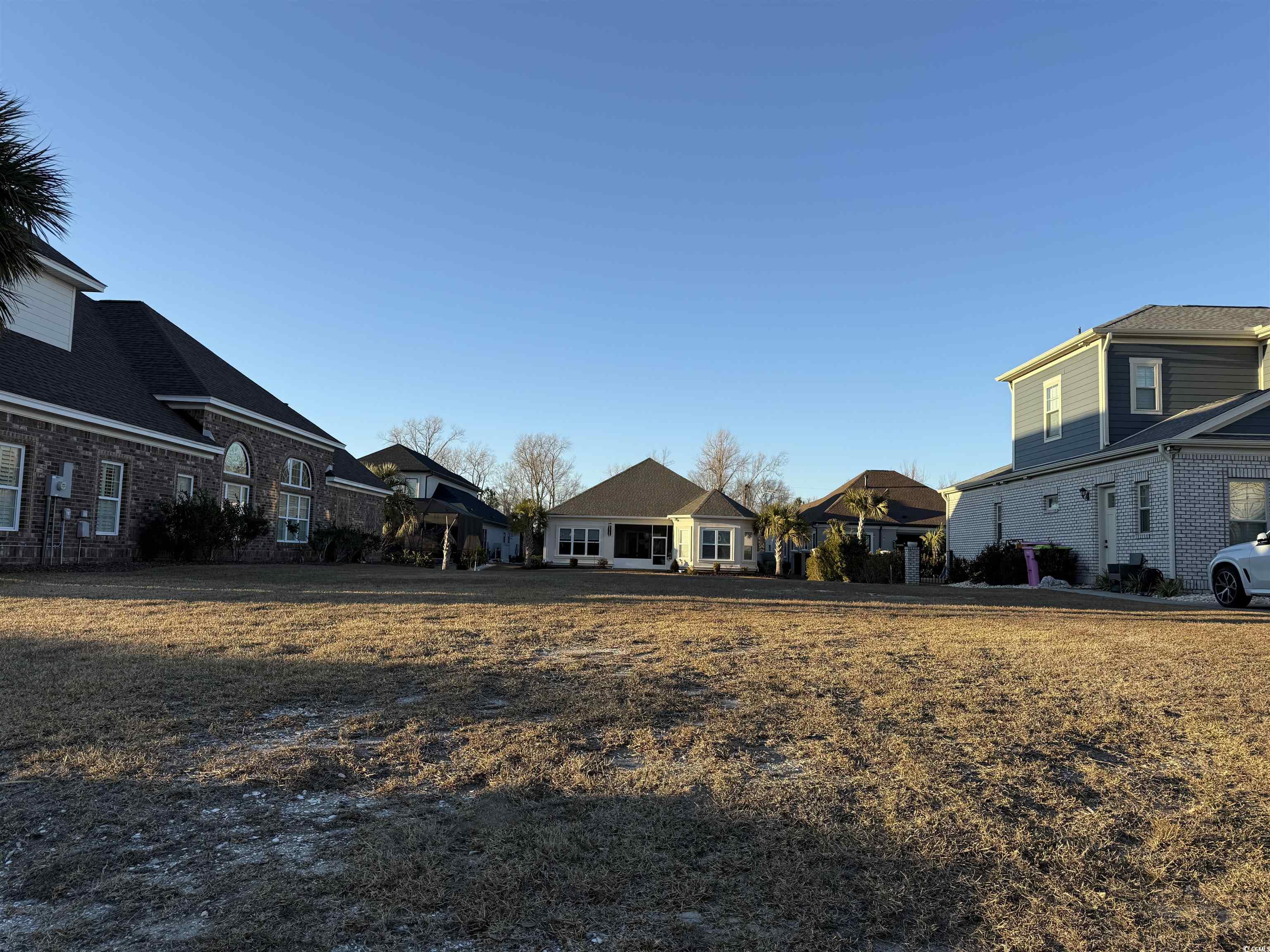






 Recent Posts RSS
Recent Posts RSS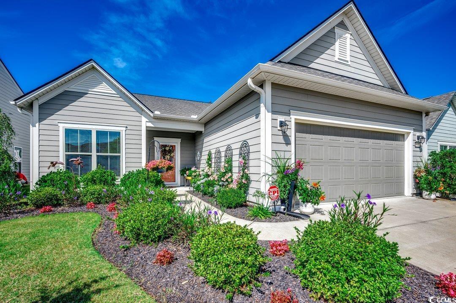
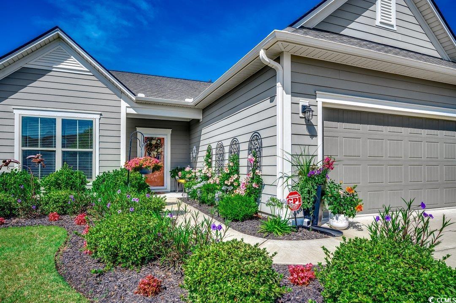
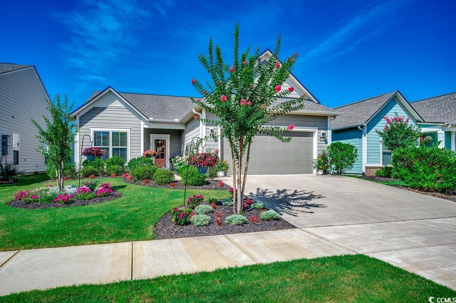
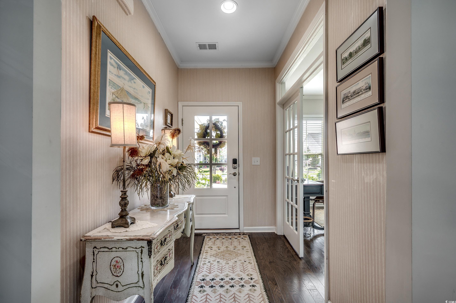
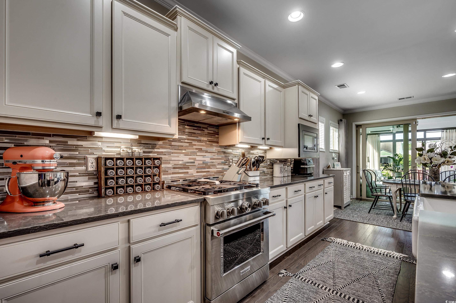
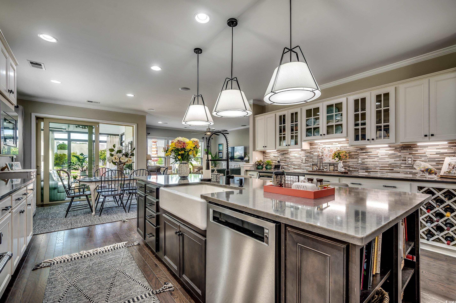
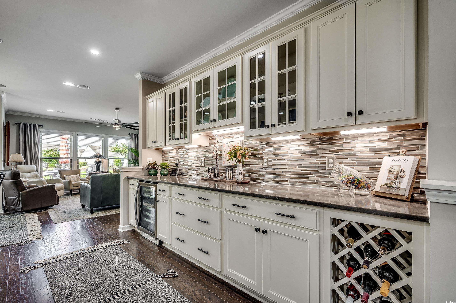

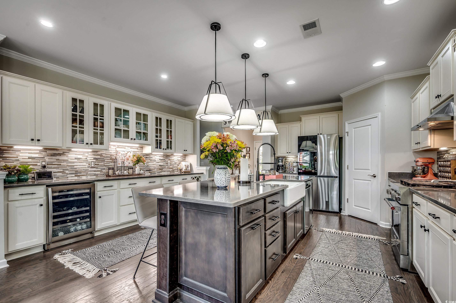

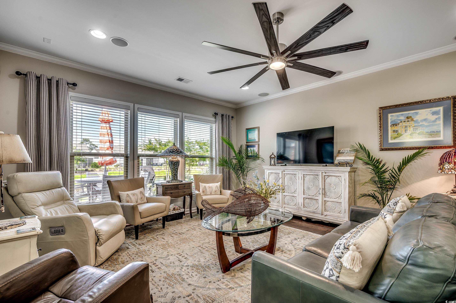
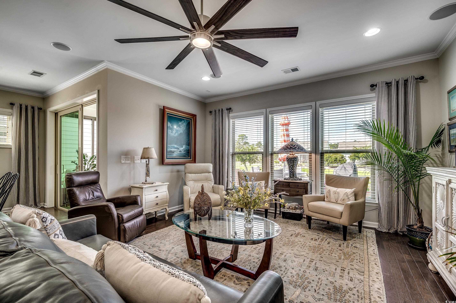

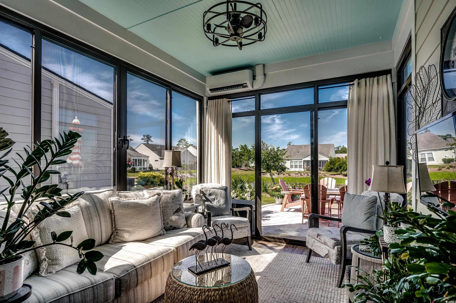
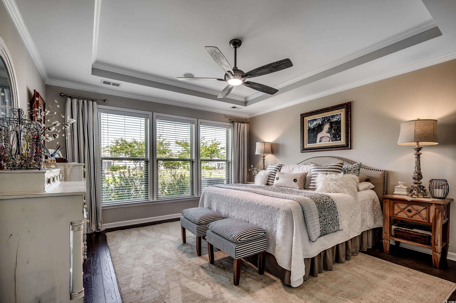

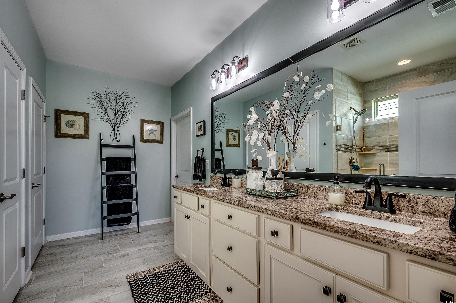
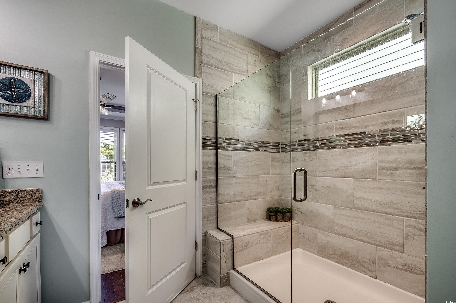

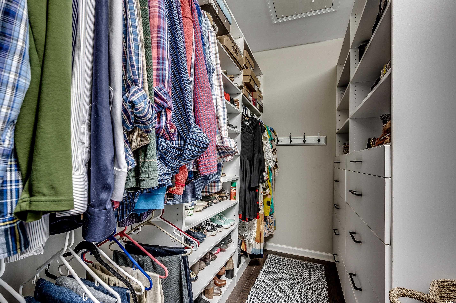


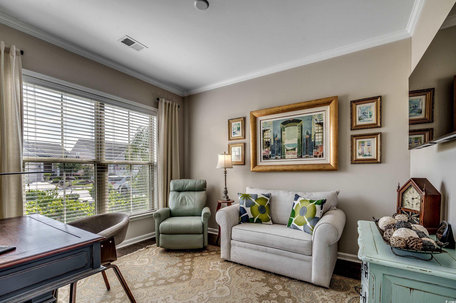
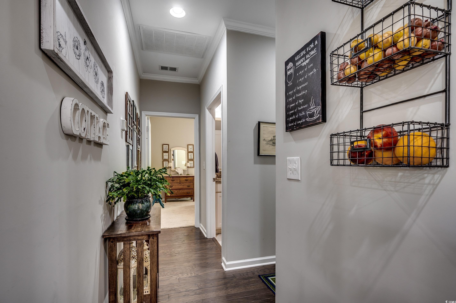
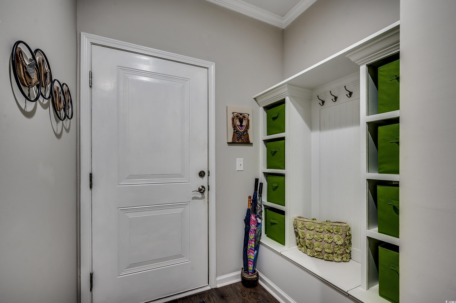




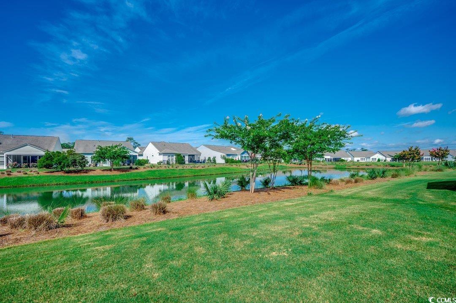

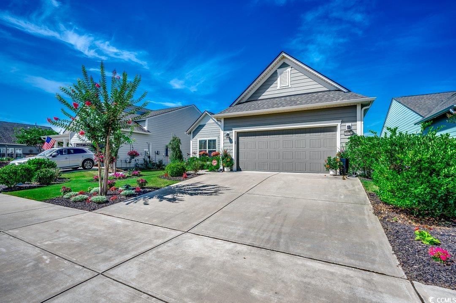
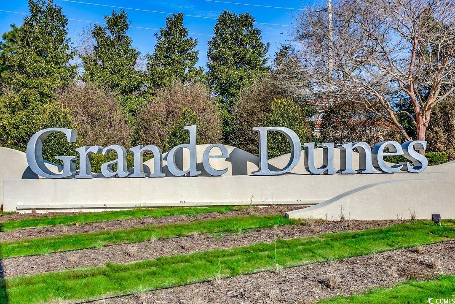


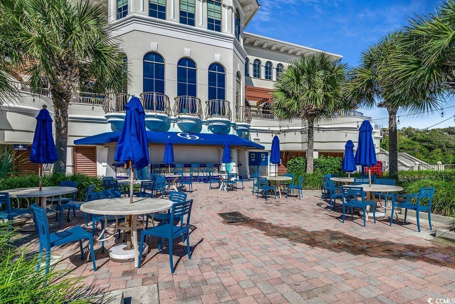
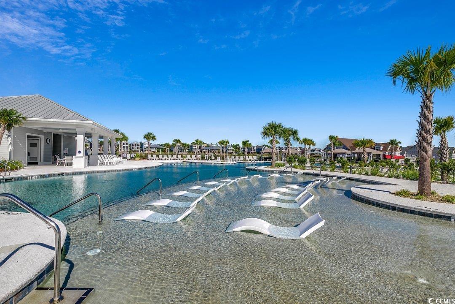


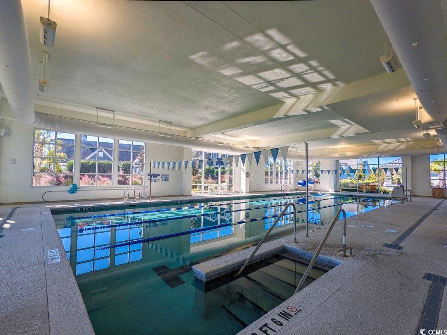
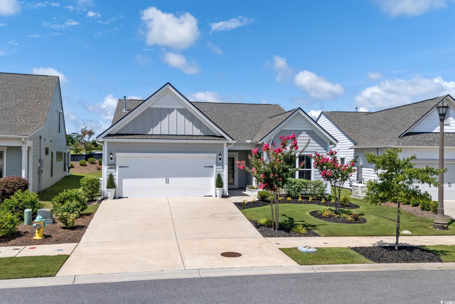
 MLS# 2517542
MLS# 2517542 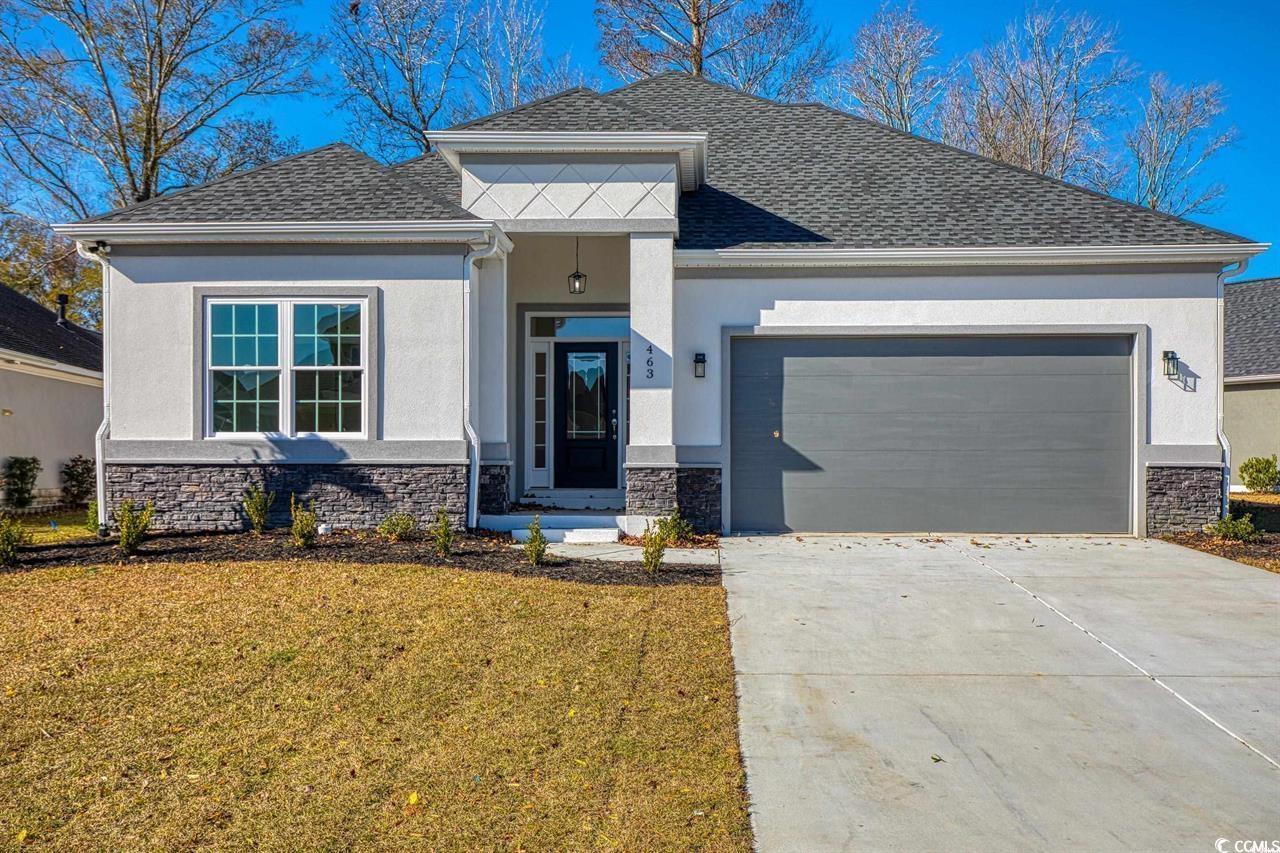
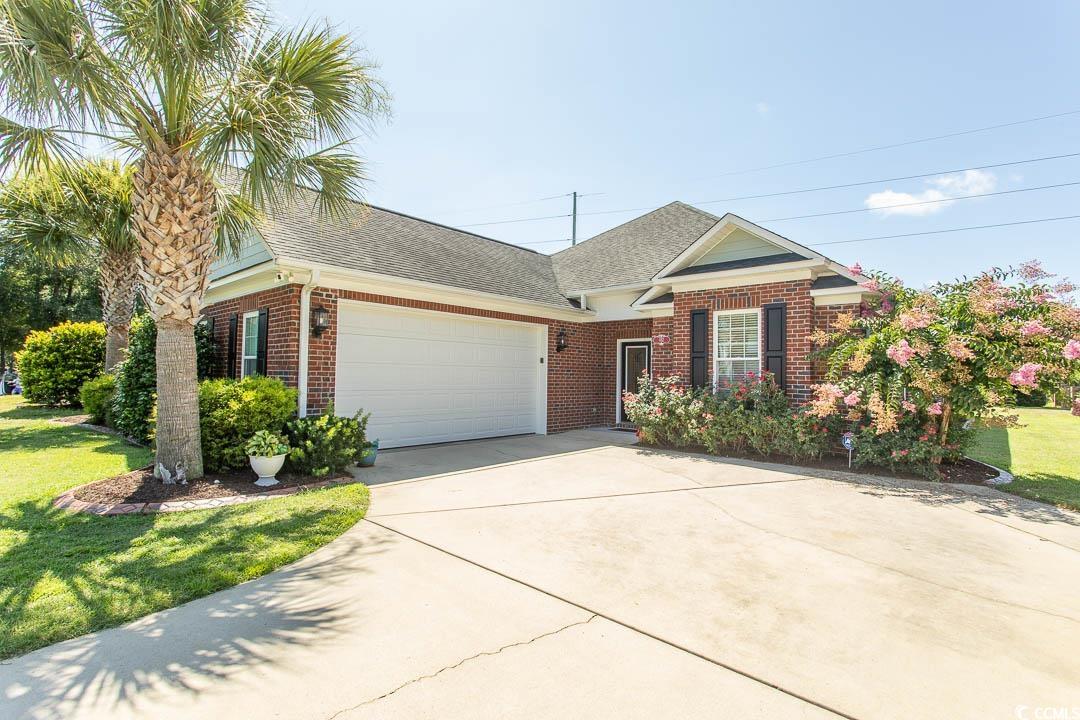

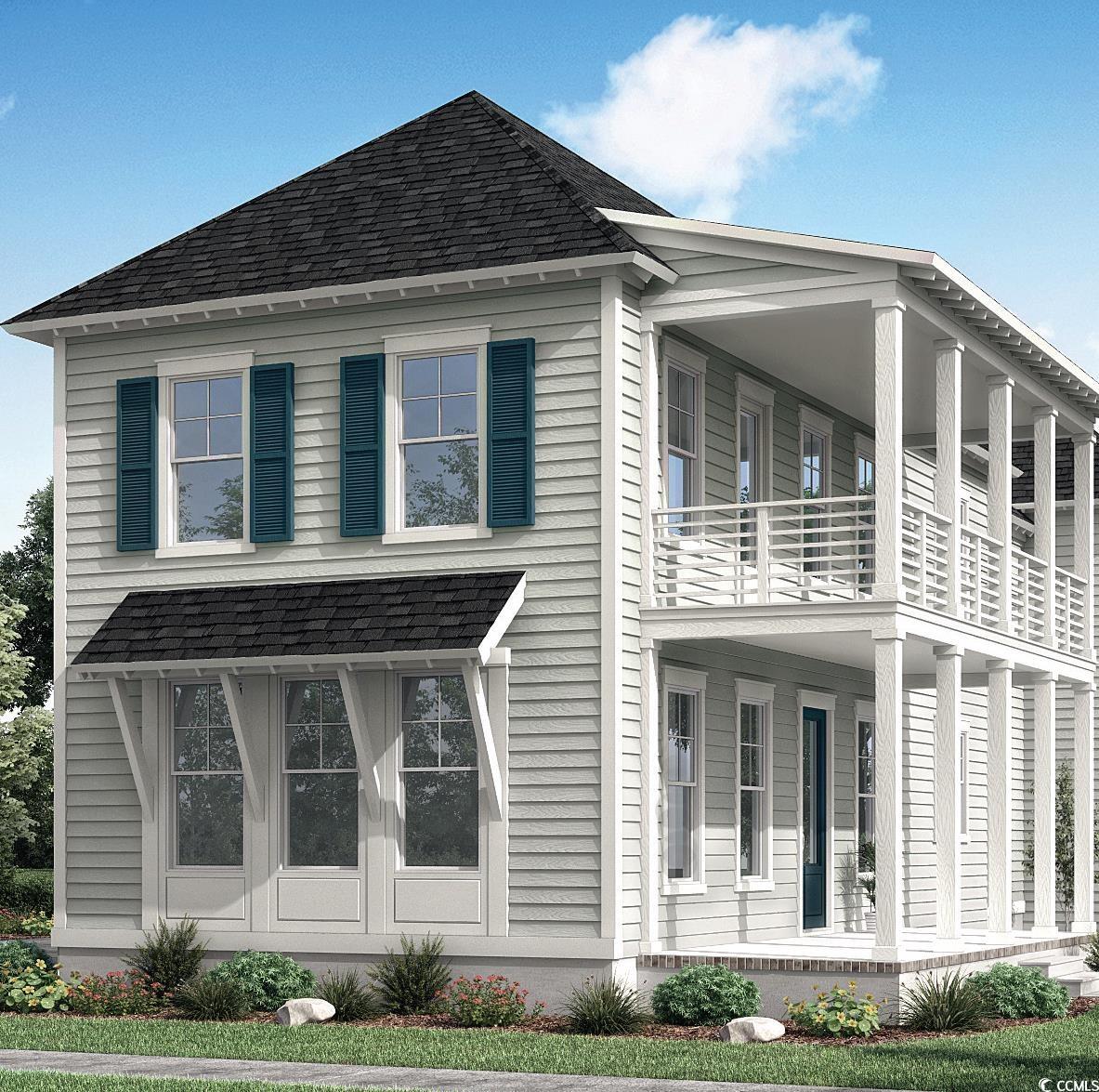
 Provided courtesy of © Copyright 2025 Coastal Carolinas Multiple Listing Service, Inc.®. Information Deemed Reliable but Not Guaranteed. © Copyright 2025 Coastal Carolinas Multiple Listing Service, Inc.® MLS. All rights reserved. Information is provided exclusively for consumers’ personal, non-commercial use, that it may not be used for any purpose other than to identify prospective properties consumers may be interested in purchasing.
Images related to data from the MLS is the sole property of the MLS and not the responsibility of the owner of this website. MLS IDX data last updated on 07-20-2025 10:00 AM EST.
Any images related to data from the MLS is the sole property of the MLS and not the responsibility of the owner of this website.
Provided courtesy of © Copyright 2025 Coastal Carolinas Multiple Listing Service, Inc.®. Information Deemed Reliable but Not Guaranteed. © Copyright 2025 Coastal Carolinas Multiple Listing Service, Inc.® MLS. All rights reserved. Information is provided exclusively for consumers’ personal, non-commercial use, that it may not be used for any purpose other than to identify prospective properties consumers may be interested in purchasing.
Images related to data from the MLS is the sole property of the MLS and not the responsibility of the owner of this website. MLS IDX data last updated on 07-20-2025 10:00 AM EST.
Any images related to data from the MLS is the sole property of the MLS and not the responsibility of the owner of this website.