Viewing Listing MLS# 2515240
Georgetown, SC 29440
- 3Beds
- 2Full Baths
- 1Half Baths
- 3,138SqFt
- 1993Year Built
- 0.40Acres
- MLS# 2515240
- Residential
- Detached
- Active
- Approx Time on Market8 months, 8 days
- AreaGeorgetown Area--Wedgefield/norther Side of Gtown
- CountyGeorgetown
- Subdivision Wedgefield Plantation
Overview
Charming Lowcountry Home on the Golf Course! Perfectly positioned on a .4-acre lot along the golf course in the heart of Wedgefield Plantation, this beautifully maintained Lowcountry home offers more than 3,100 heated square feet of inviting living space and exceptional Southern curb appeal. A circular driveway, ample parking, mature landscaping, and an iconic front porch welcome you home and set the stage for relaxed, classic Southern living. Inside, youll find a thoughtfully designed layout with both formal and casual living spaces. The formal living room and den share a stunning double-sided fireplace, creating warmth and character for entertaining and everyday living. A formal dining room provides the perfect backdrop for gatherings, while the spacious kitchen and cozy breakfast nook make daily meals effortless. An additional flex room offers endless versatility - ideal for a fourth bedroom, home office, or bonus living area. Take in peaceful views of the backyard and watch golfers tee off the 11th hole from the sunroom, or step out onto the new rear patio for grilling, relaxing, or enjoying evening sunsets. The main-level primary suite is a private retreat featuring a sitting area and a generously sized en-suite bath. Two additional bedrooms, a guest bath, and a laundry room complete the main floor, allowing for convenient one-level living. Upstairs, a cedar-lined closet and expansive attic space provide excellent storage and exciting potential for future expansion - easily transformed into a bonus room, media room, recreation space, or additional bedrooms. This home offers the perfect blend of space, charm, and location - just minutes from historic Georgetown, SC, with convenient access to the Black River, Pawleys Island beaches, and an easy drive to both Charleston and Myrtle Beach.
Agriculture / Farm
Association Fees / Info
Hoa Frequency: Monthly
Hoa Fees: 61
Hoa: Yes
Hoa Includes: LegalAccounting
Community Features: BoatFacilities, Clubhouse, Dock, GolfCartsOk, Gated, RecreationArea, Golf, LongTermRentalAllowed, ShortTermRentalAllowed
Assoc Amenities: BoatDock, BoatRamp, Clubhouse, Gated, OwnerAllowedGolfCart, OwnerAllowedMotorcycle, PetRestrictions, TenantAllowedGolfCart, TenantAllowedMotorcycle
Bathroom Info
Total Baths: 3.00
Halfbaths: 1
Fullbaths: 2
Room Features
DiningRoom: SeparateFormalDiningRoom
Kitchen: KitchenIsland, Pantry, StainlessSteelAppliances
LivingRoom: CeilingFans, Fireplace
Other: BedroomOnMainLevel
Bedroom Info
Beds: 3
Building Info
Levels: One
Year Built: 1993
Zoning: RES
Construction Materials: VinylSiding
Buyer Compensation
Exterior Features
Patio and Porch Features: RearPorch, FrontPorch, Patio
Window Features: Skylights
Foundation: Crawlspace
Exterior Features: SprinklerIrrigation, Porch, Patio, Storage
Financial
Garage / Parking
Parking Capacity: 8
Garage: Yes
Parking Type: Attached, TwoCarGarage, Boat, Garage, GarageDoorOpener
Attached Garage: Yes
Garage Spaces: 2
Green / Env Info
Interior Features
Floor Cover: Carpet, Tile, Wood
Fireplace: Yes
Furnished: Unfurnished
Interior Features: Attic, CeilingFans, DualSinks, Fireplace, JettedTub, MainLevelPrimary, PullDownAtticStairs, PermanentAtticStairs, Skylights, SeparateShower, WalkInClosets, BedroomOnMainLevel, KitchenIsland, StainlessSteelAppliances
Appliances: Dishwasher, Microwave, Refrigerator, Dryer, Washer
Lot Info
Acres: 0.40
Lot Description: NearGolfCourse, OutsideCityLimits, OnGolfCourse, Rectangular, RectangularLot
Misc
Pets Allowed: OwnerOnly, Yes
Offer Compensation
Other School Info
Property Info
County: Georgetown
Stipulation of Sale: None
Property Sub Type Additional: Detached
Security Features: GatedCommunity
Disclosures: CovenantsRestrictionsDisclosure,SellerDisclosure
Construction: Resale
Room Info
Basement: CrawlSpace
Sold Info
Sqft Info
Building Sqft: 3800
Living Area Source: Estimated
Sqft: 3138
Tax Info
Unit Info
Utilities / Hvac
Heating: Central, Electric, Propane
Cooling: CentralAir
Cooling: Yes
Utilities Available: ElectricityAvailable, SewerAvailable, WaterAvailable
Heating: Yes
Water Source: Public
Waterfront / Water
Waterfront Features: RiverAccess
Schools
Elem: Kensington Elementary School
Middle: Georgetown Middle School
High: Georgetown High School
Courtesy of Peace Sotheby's Intl Realty Pi














 Recent Posts RSS
Recent Posts RSS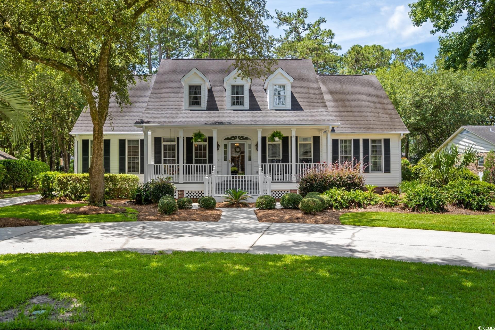
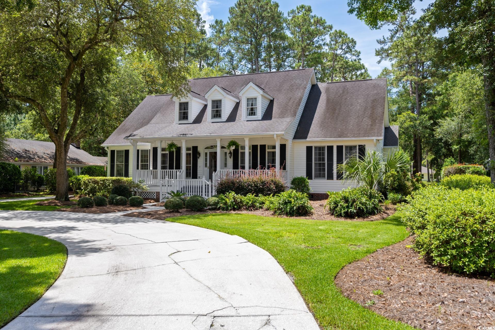
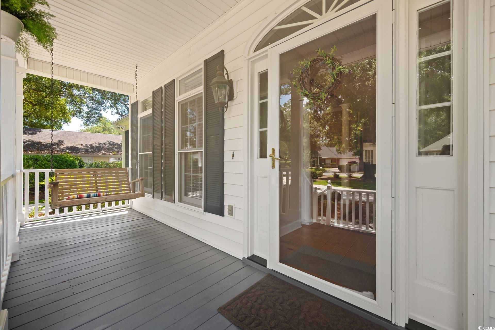

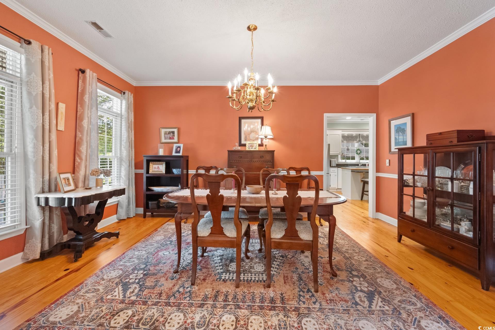

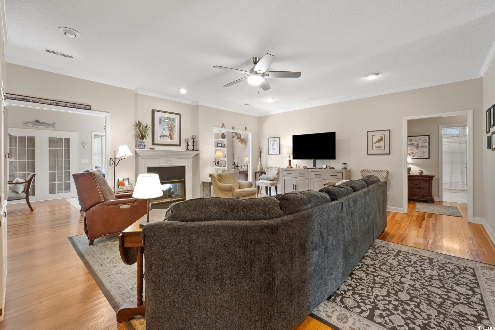
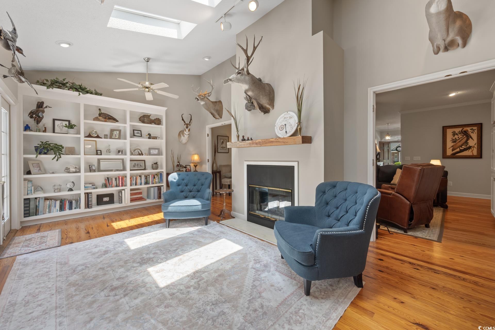


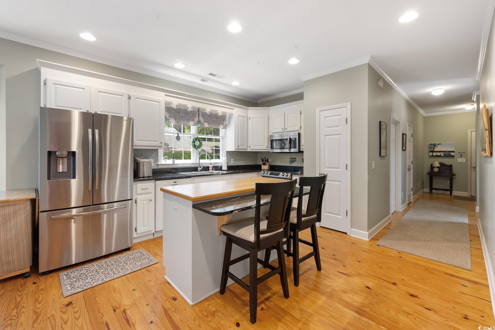
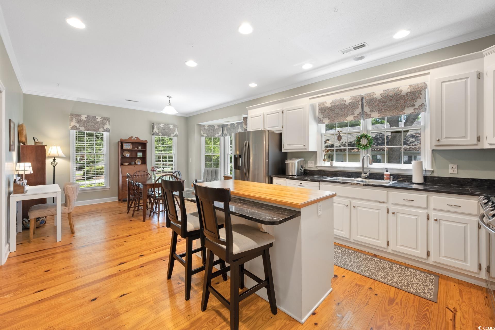
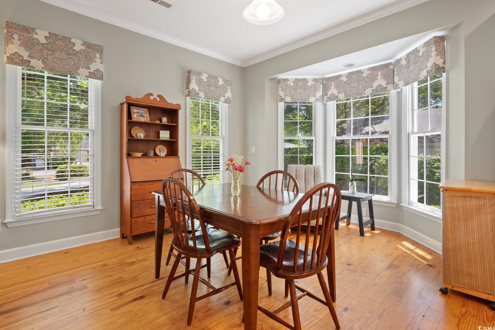
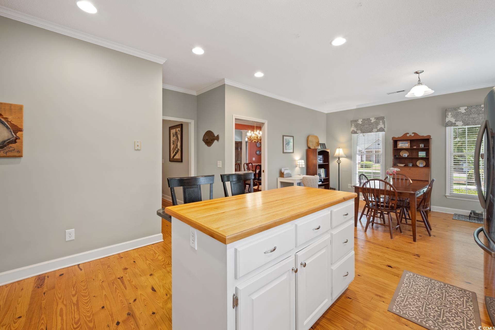

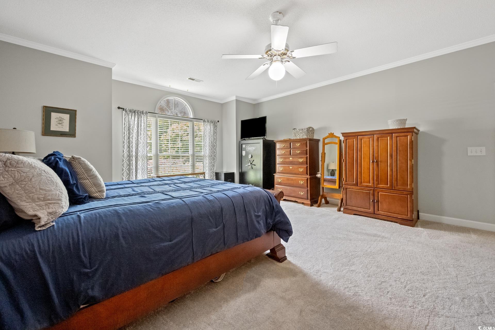
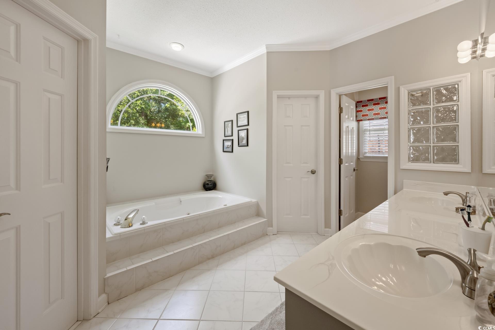
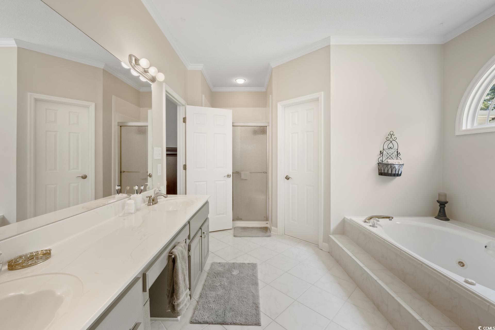


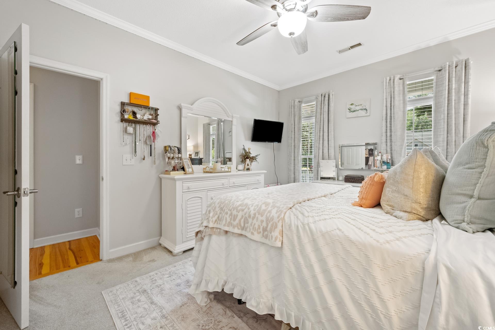
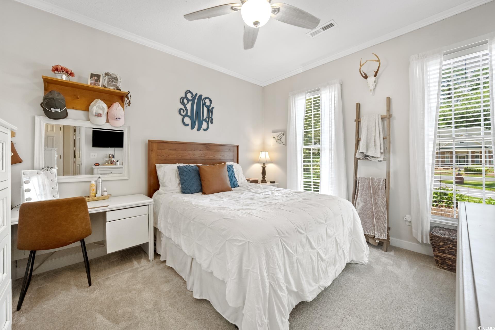


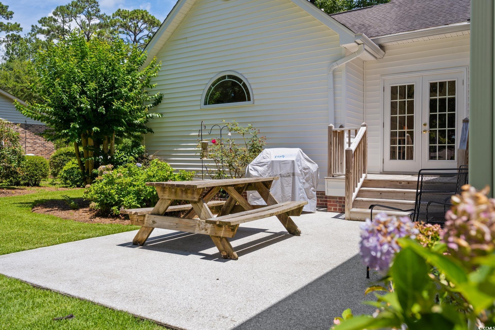


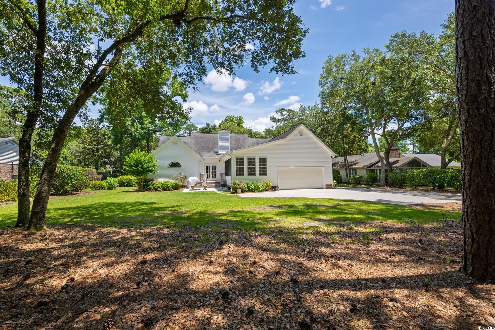
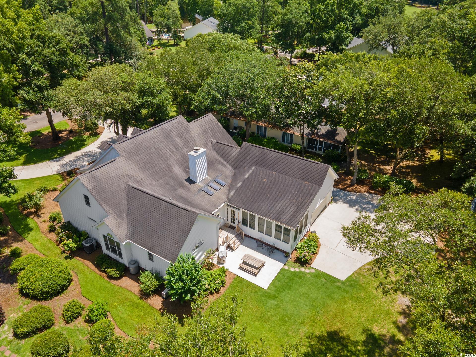
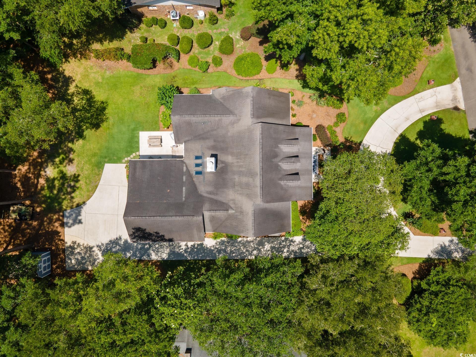
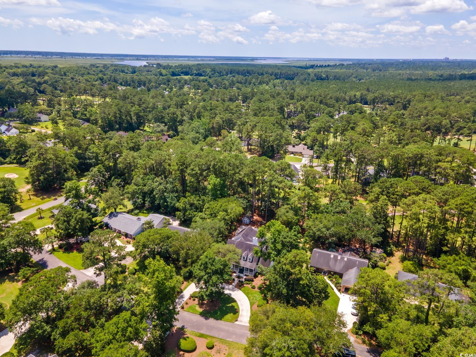
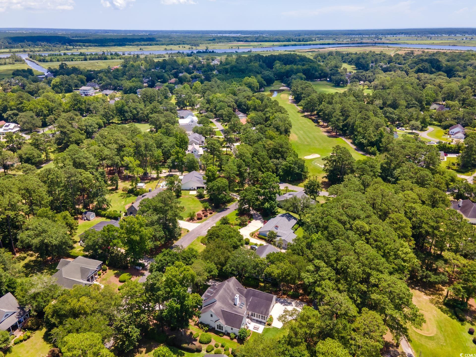


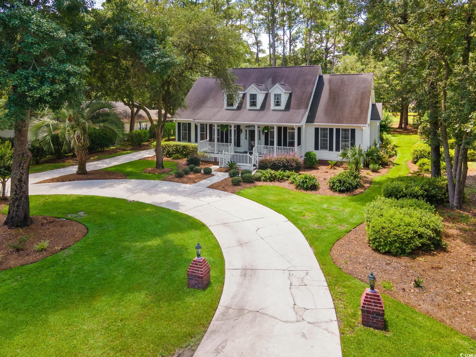

 MLS# 2604169
MLS# 2604169 



 Provided courtesy of © Copyright 2026 Coastal Carolinas Multiple Listing Service, Inc.®. Information Deemed Reliable but Not Guaranteed. © Copyright 2026 Coastal Carolinas Multiple Listing Service, Inc.® MLS. All rights reserved. Information is provided exclusively for consumers’ personal, non-commercial use, that it may not be used for any purpose other than to identify prospective properties consumers may be interested in purchasing.
Images related to data from the MLS is the sole property of the MLS and not the responsibility of the owner of this website. MLS IDX data last updated on 02-27-2026 4:36 PM EST.
Any images related to data from the MLS is the sole property of the MLS and not the responsibility of the owner of this website.
Provided courtesy of © Copyright 2026 Coastal Carolinas Multiple Listing Service, Inc.®. Information Deemed Reliable but Not Guaranteed. © Copyright 2026 Coastal Carolinas Multiple Listing Service, Inc.® MLS. All rights reserved. Information is provided exclusively for consumers’ personal, non-commercial use, that it may not be used for any purpose other than to identify prospective properties consumers may be interested in purchasing.
Images related to data from the MLS is the sole property of the MLS and not the responsibility of the owner of this website. MLS IDX data last updated on 02-27-2026 4:36 PM EST.
Any images related to data from the MLS is the sole property of the MLS and not the responsibility of the owner of this website.