Viewing Listing MLS# 2514544
Myrtle Beach, SC 29588
- 3Beds
- 2Full Baths
- N/AHalf Baths
- 1,550SqFt
- 2007Year Built
- 0.20Acres
- MLS# 2514544
- Residential
- Detached
- Active
- Approx Time on Market7 months, 8 days
- AreaMyrtle Beach Area--Socastee
- CountyHorry
- Subdivision Lawsons Landing
Overview
If you're looking for a light and bright home with a fabulous floor plan, this is it! Huge eat-in kitchen with a ton of cabinets and counter space, and a long breakfast bar overlooking the great room, with a flexible living/dining area under a soaring vaulted ceiling. Split bedroom plan, with the spacious master on one side and the guest rooms and guest bath on the opposite side of the home. Master suite features a deep tray ceiling with a ceiling fan, and an attached bath with double sinks, an oversized walk-in shower plus a soaking tub, and a generous walk-in closet. The front guest bedroom has a vaulted ceiling and palladian window, the second guest bedroom has a walk-in closet, and both share a connected bath. The rear screened porch is accessed by sliders in the great room and leads to the private backyard, surrounded by mature trees. There's also a convenient laundry room with a deep closet and a two-car garage with shelving installed and pull-down attic storage. In a conveniently located neighborhood, Lawson's Landing, which is tucked away but minutes to the shopping, entertainment and restaurants in Market Common, and a few minutes farther to the gorgeous beach at Myrtle Beach State Park. HOA includes a community pool and a boat landing with access to the Intracoastal Waterway.
Agriculture / Farm
Association Fees / Info
Hoa Frequency: Monthly
Hoa Fees: 66
Hoa: Yes
Hoa Includes: AssociationManagement, CommonAreas, LegalAccounting, Pools
Community Features: BoatFacilities, GolfCartsOk, LongTermRentalAllowed, Pool
Assoc Amenities: BoatRamp, OwnerAllowedGolfCart, OwnerAllowedMotorcycle
Bathroom Info
Total Baths: 2.00
Fullbaths: 2
Room Features
DiningRoom: LivingDiningRoom, VaultedCeilings
FamilyRoom: CeilingFans, VaultedCeilings
Kitchen: BreakfastBar, BreakfastArea, Pantry
Other: BedroomOnMainLevel, EntranceFoyer
Bedroom Info
Beds: 3
Building Info
Num Stories: 1
Levels: One
Year Built: 2007
Zoning: PDD
Style: Ranch
Construction Materials: VinylSiding, WoodFrame
Buyer Compensation
Exterior Features
Patio and Porch Features: Porch, Screened
Pool Features: Community, OutdoorPool
Foundation: Slab
Financial
Garage / Parking
Parking Capacity: 4
Garage: Yes
Parking Type: Attached, Garage, TwoCarGarage, GarageDoorOpener
Attached Garage: Yes
Garage Spaces: 2
Green / Env Info
Green Energy Efficient: Doors, Windows
Interior Features
Floor Cover: Carpet, Laminate, Tile
Door Features: InsulatedDoors
Furnished: Unfurnished
Interior Features: Attic, PullDownAtticStairs, PermanentAtticStairs, SplitBedrooms, BreakfastBar, BedroomOnMainLevel, BreakfastArea, EntranceFoyer
Appliances: Dishwasher, Microwave, Range, Refrigerator, Dryer, Washer
Lot Info
Acres: 0.20
Lot Description: FloodZone, OutsideCityLimits, Rectangular, RectangularLot
Misc
Offer Compensation
Other School Info
Property Info
County: Horry
Stipulation of Sale: None
Property Sub Type Additional: Detached
Security Features: SmokeDetectors
Disclosures: CovenantsRestrictionsDisclosure,SellerDisclosure
Construction: Resale
Room Info
Sold Info
Sqft Info
Building Sqft: 2150
Living Area Source: PublicRecords
Sqft: 1550
Tax Info
Unit Info
Utilities / Hvac
Heating: Central, Electric
Cooling: CentralAir
Cooling: Yes
Utilities Available: CableAvailable, ElectricityAvailable, Other, PhoneAvailable, SewerAvailable, UndergroundUtilities, WaterAvailable
Heating: Yes
Water Source: Public
Waterfront / Water
Schools
Elem: Socastee Elementary School
Middle: Forestbrook Middle School
High: Socastee High School
Directions
From Socastee Blvd/707 turn on Luttie Road. Turn left on Oak Circle, then left on Colby Court. The house will be on the right.Courtesy of Realty One Group Dockside















 Recent Posts RSS
Recent Posts RSS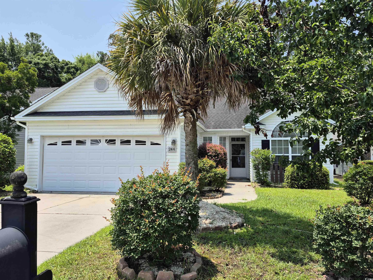
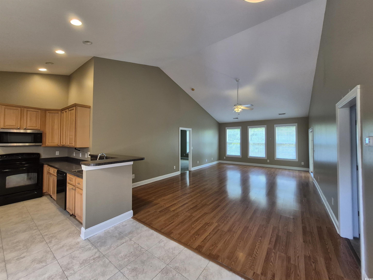
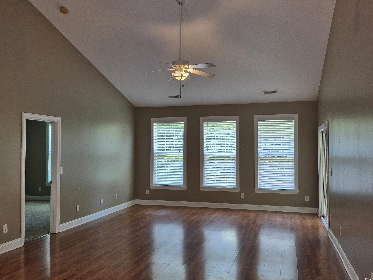
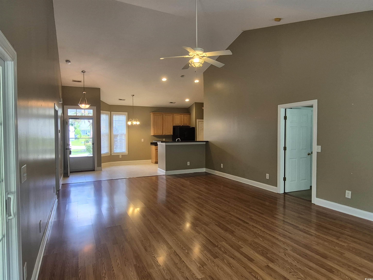
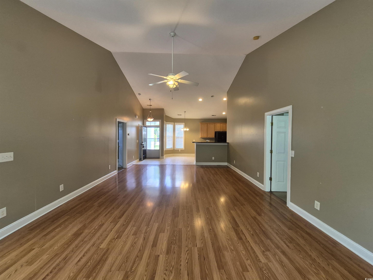
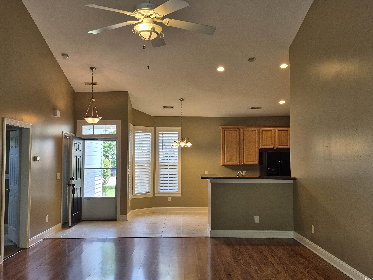
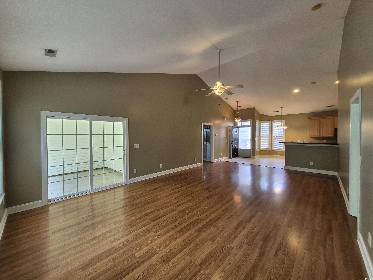
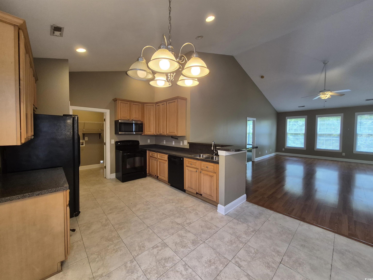
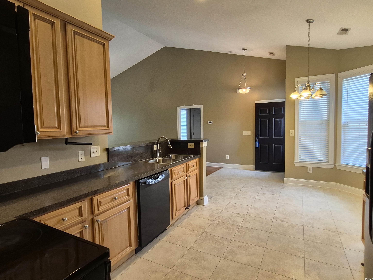
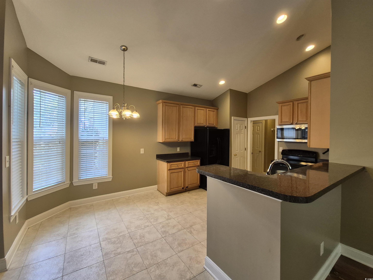
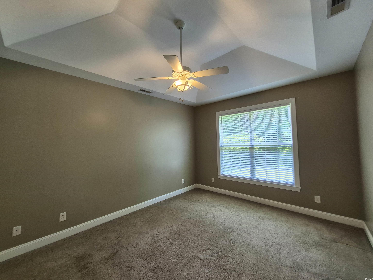
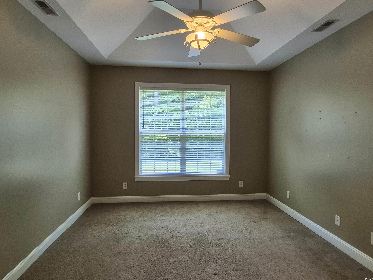
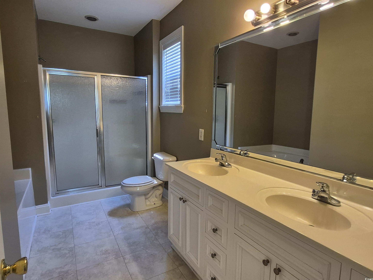
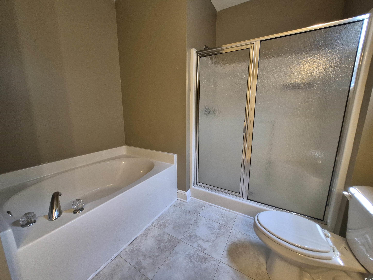
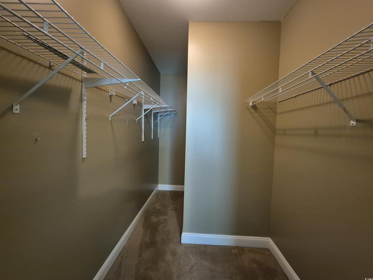
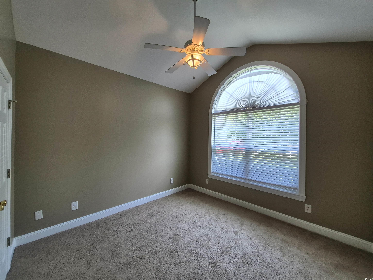
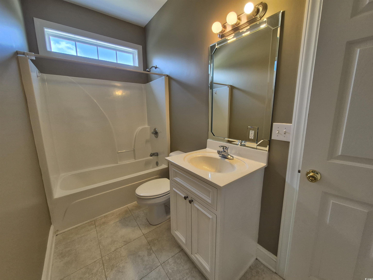
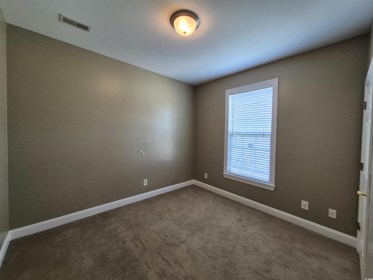
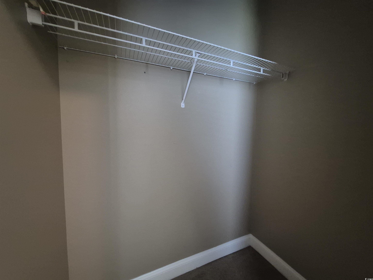
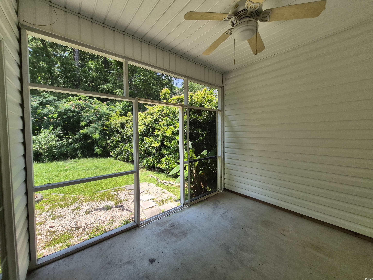
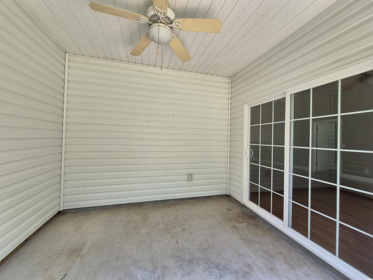
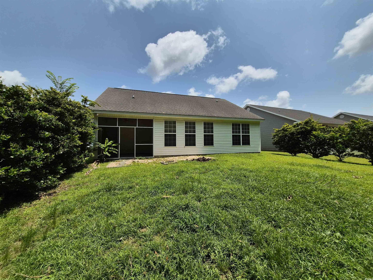
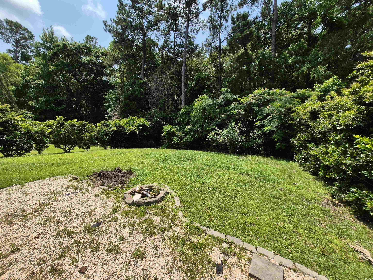
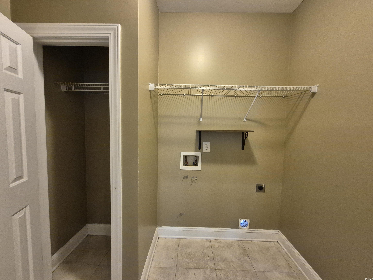
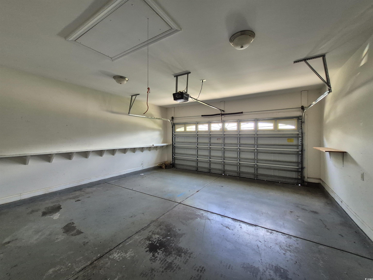
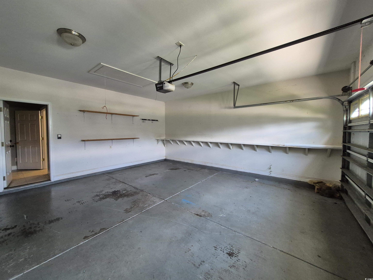
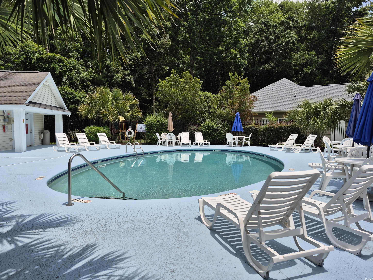
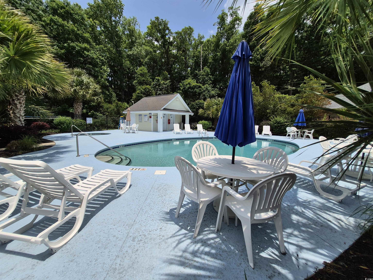
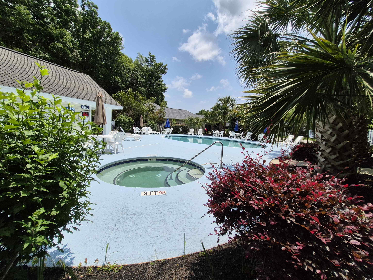
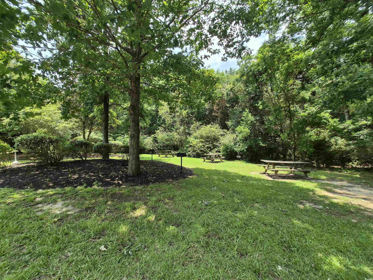
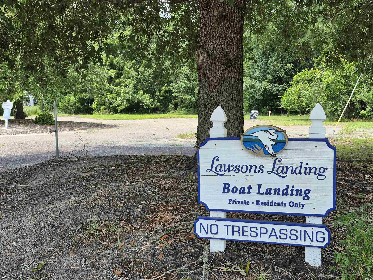
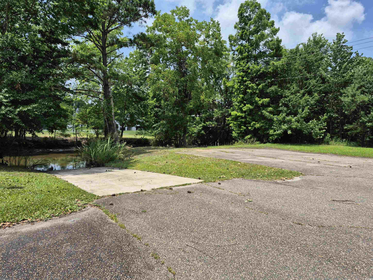
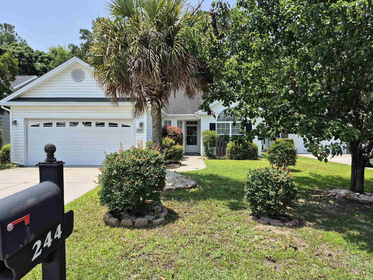

 MLS# 2601121
MLS# 2601121 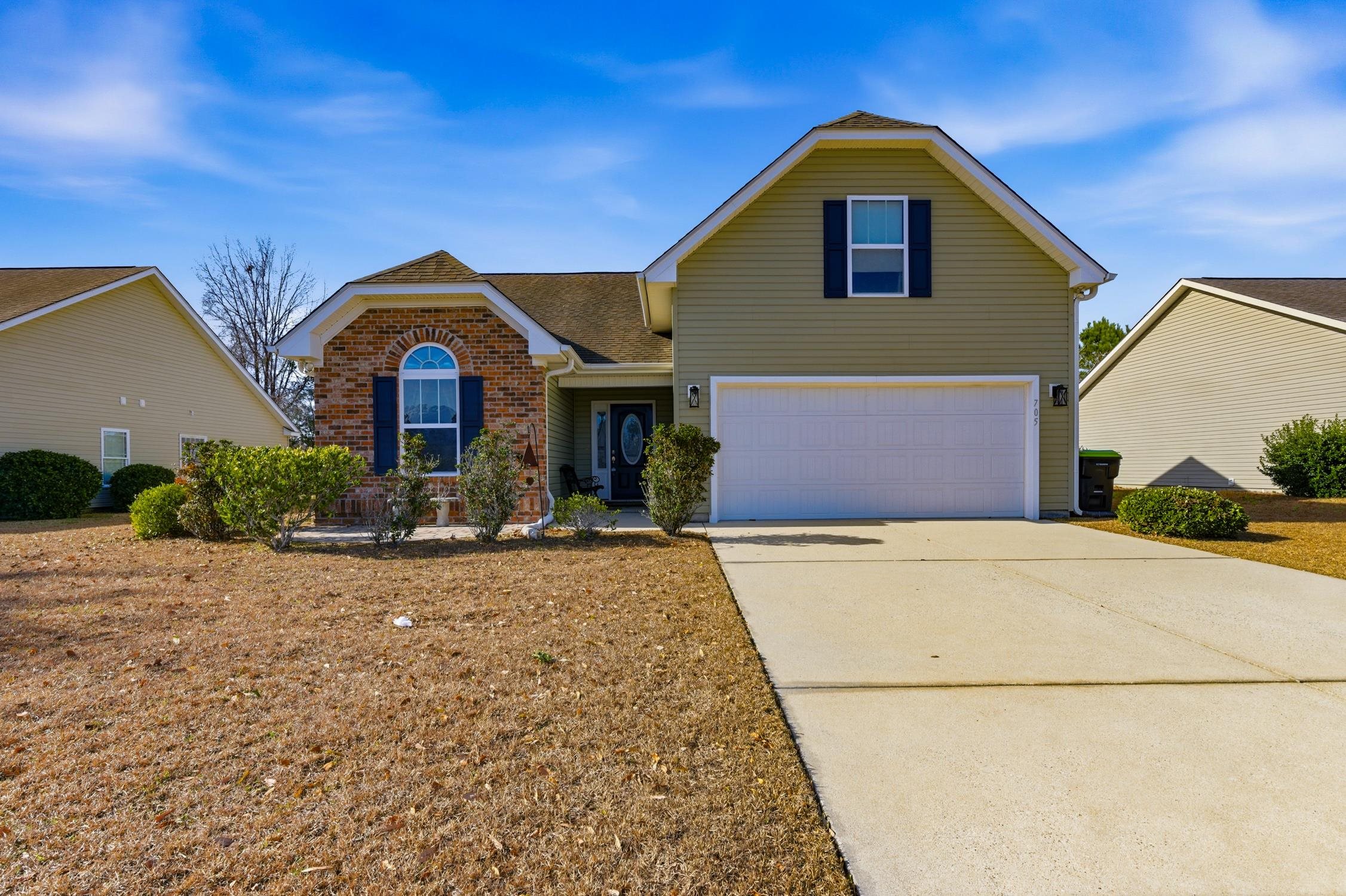
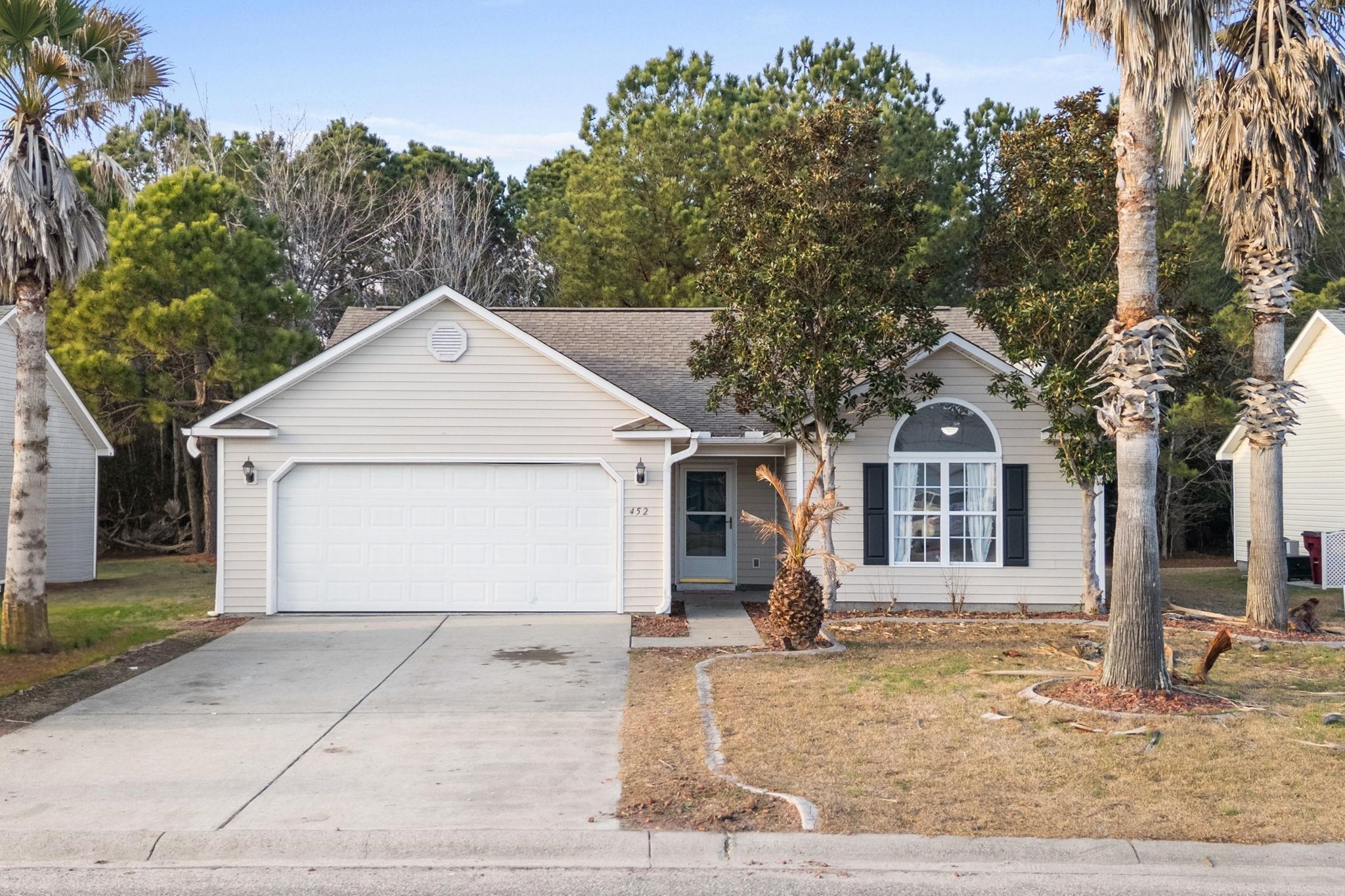
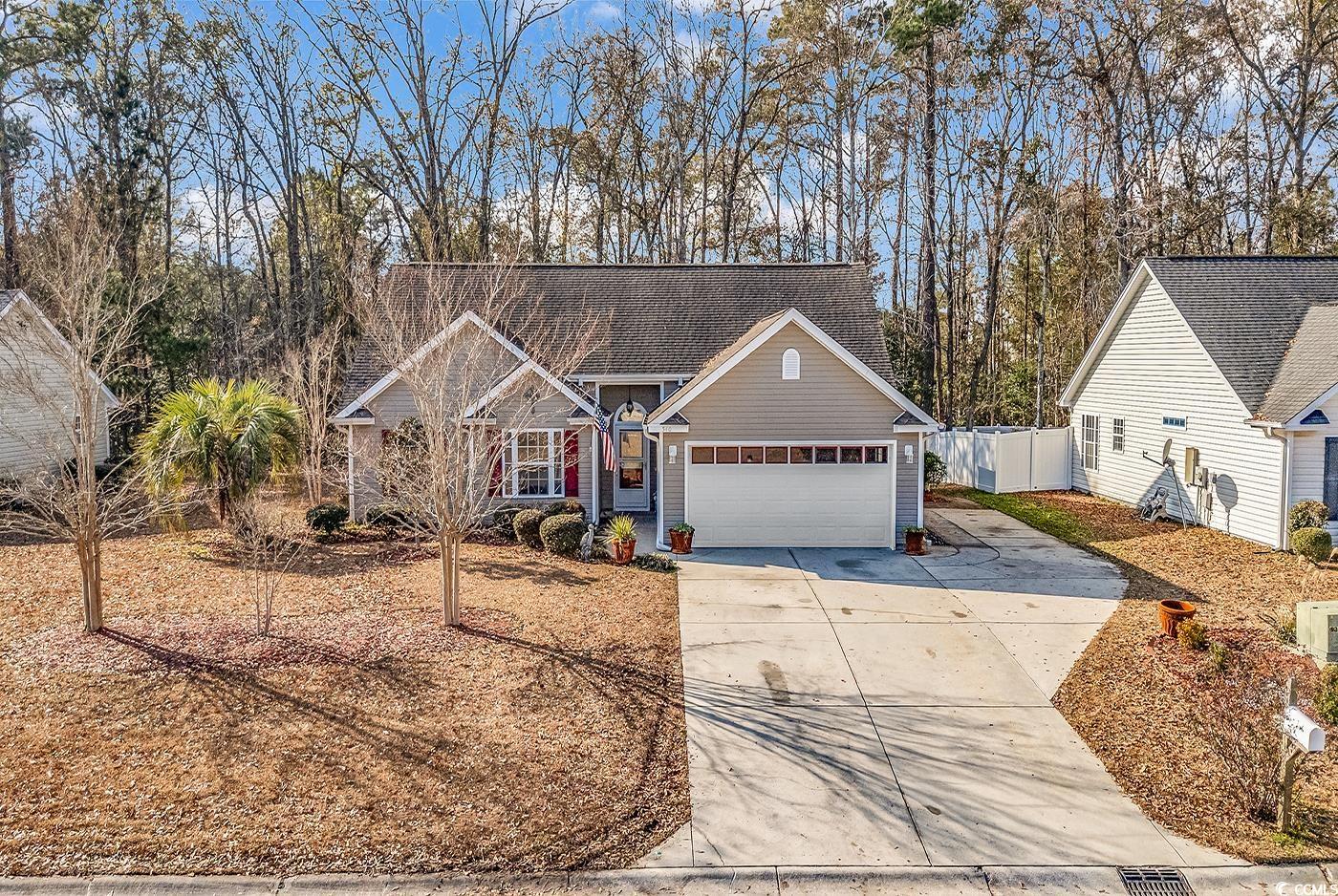

 Provided courtesy of © Copyright 2026 Coastal Carolinas Multiple Listing Service, Inc.®. Information Deemed Reliable but Not Guaranteed. © Copyright 2026 Coastal Carolinas Multiple Listing Service, Inc.® MLS. All rights reserved. Information is provided exclusively for consumers’ personal, non-commercial use, that it may not be used for any purpose other than to identify prospective properties consumers may be interested in purchasing.
Images related to data from the MLS is the sole property of the MLS and not the responsibility of the owner of this website. MLS IDX data last updated on 01-14-2026 11:49 PM EST.
Any images related to data from the MLS is the sole property of the MLS and not the responsibility of the owner of this website.
Provided courtesy of © Copyright 2026 Coastal Carolinas Multiple Listing Service, Inc.®. Information Deemed Reliable but Not Guaranteed. © Copyright 2026 Coastal Carolinas Multiple Listing Service, Inc.® MLS. All rights reserved. Information is provided exclusively for consumers’ personal, non-commercial use, that it may not be used for any purpose other than to identify prospective properties consumers may be interested in purchasing.
Images related to data from the MLS is the sole property of the MLS and not the responsibility of the owner of this website. MLS IDX data last updated on 01-14-2026 11:49 PM EST.
Any images related to data from the MLS is the sole property of the MLS and not the responsibility of the owner of this website.