Viewing Listing MLS# 2513090
Conway, SC 29526
- 3Beds
- 2Full Baths
- N/AHalf Baths
- 1,786SqFt
- 2025Year Built
- 0.23Acres
- MLS# 2513090
- Residential
- Detached
- Active
- Approx Time on Market8 months, 12 days
- AreaConway Central Between 501 & 701 / North of 501
- CountyHorry
- Subdivision Garden Grove
Overview
The Durham - is one of our most popular floorplans for a reason. This stunning single-story home features three spacious bedrooms and two full bathrooms. At the front of the home, youll find two very generously sized guest suites, each with its own walk-in closet. The private primary suite is tucked away at the rear, offering peaceful backyard views. The luxurious primary bath includes a double vanity with white quartz countertops, a five-foot walk-in shower with double glass doors and an expansive walk-in closet. The kitchen is a chefs dream with white quartz countertops, stone gray cabinetry, and stainless steel appliances including a natural gas range. A large quartz island opens to the spacious family and dining area, creating the perfect space for family gatherings or relaxing. Out back is a covered porch overlooking the back yard - perfect for entertaining or just chilling out with your favorite beverage. Located in the sought-after new community of Garden Grovejust 8 minutes from downtown Conway and close to pristine beaches and convenient shoppingthis home offers the perfect blend of privacy and accessibility. Whether you're hosting guests or enjoying a quiet evening, this home provides comfort, style, and functionality. Home just completed and move-in ready! Photos shown are of the actual home.
Agriculture / Farm
Association Fees / Info
Hoa Frequency: Monthly
Hoa Fees: 98
Hoa: Yes
Hoa Includes: AssociationManagement, CommonAreas, Pools, Trash
Community Features: GolfCartsOk, LongTermRentalAllowed, Pool
Assoc Amenities: OwnerAllowedGolfCart, OwnerAllowedMotorcycle, PetRestrictions
Bathroom Info
Total Baths: 2.00
Fullbaths: 2
Room Features
DiningRoom: KitchenDiningCombo
FamilyRoom: TrayCeilings
Kitchen: KitchenIsland, Pantry, StainlessSteelAppliances, SolidSurfaceCounters
Other: BedroomOnMainLevel
Bedroom Info
Beds: 3
Building Info
Num Stories: 1
Levels: One
Year Built: 2025
Zoning: Res
Style: Ranch
Construction Materials: VinylSiding
Builders Name: Mungo Homes
Builder Model: Durham C
Buyer Compensation
Exterior Features
Patio and Porch Features: RearPorch, FrontPorch
Pool Features: Community, OutdoorPool
Foundation: Slab
Exterior Features: Porch
Financial
Garage / Parking
Parking Capacity: 4
Garage: Yes
Parking Type: Attached, Garage, TwoCarGarage
Attached Garage: Yes
Garage Spaces: 2
Green / Env Info
Interior Features
Floor Cover: Carpet, LuxuryVinyl, LuxuryVinylPlank
Laundry Features: WasherHookup
Furnished: Unfurnished
Interior Features: SplitBedrooms, BedroomOnMainLevel, KitchenIsland, StainlessSteelAppliances, SolidSurfaceCounters
Appliances: Dishwasher, Microwave, Range
Lot Info
Acres: 0.23
Lot Description: IrregularLot, OutsideCityLimits
Misc
Pets Allowed: OwnerOnly, Yes
Offer Compensation
Other School Info
Property Info
County: Horry
Stipulation of Sale: None
Property Sub Type Additional: Detached
Security Features: SmokeDetectors
Disclosures: CovenantsRestrictionsDisclosure
Construction: UnderConstruction
Room Info
Sold Info
Sqft Info
Building Sqft: 2213
Living Area Source: Builder
Sqft: 1786
Tax Info
Unit Info
Utilities / Hvac
Heating: Central, Electric
Cooling: CentralAir
Cooling: Yes
Utilities Available: CableAvailable, ElectricityAvailable, NaturalGasAvailable, PhoneAvailable, SewerAvailable, UndergroundUtilities, WaterAvailable
Heating: Yes
Water Source: Public
Waterfront / Water
Schools
Elem: Homewood Elementary School
Middle: Whittemore Park Middle School
High: Conway High School
Directions
Take Hwy 501 N, turn onto Four Mile Rd. Community is located at thee intersection of Oak Street and Four Mile Road. In your GPS, plug in Four Mile Road and Oak St in Conway 29526. The community is so new that the address will not show up in your GPS.Courtesy of Cpg Inc. Dba Mungo Homes







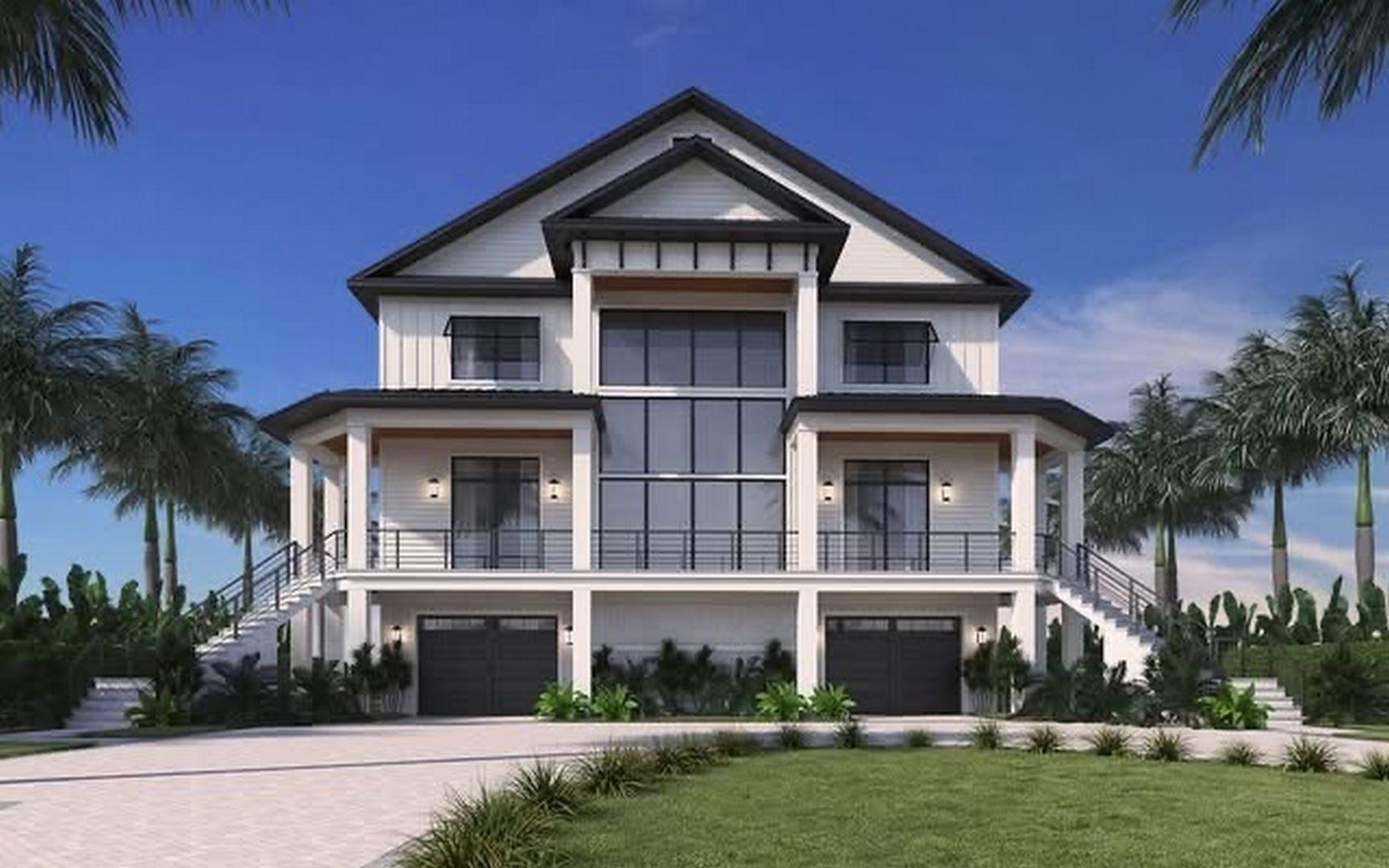





 Recent Posts RSS
Recent Posts RSS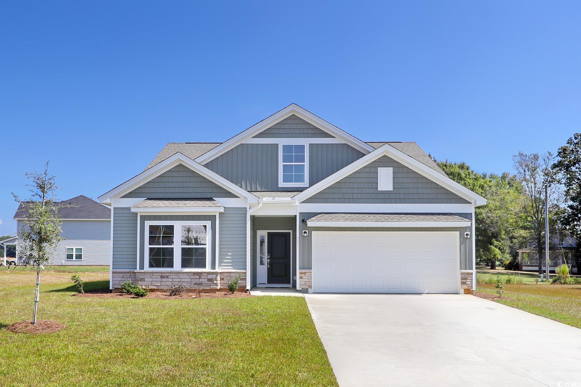
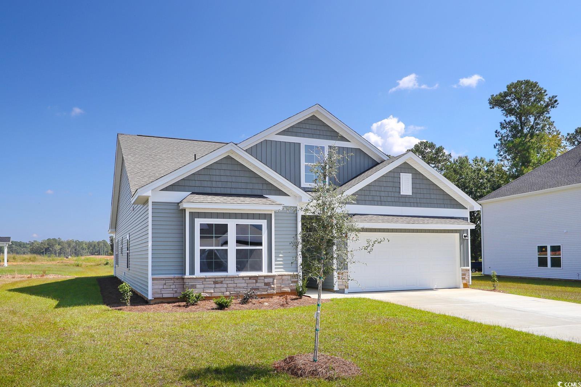
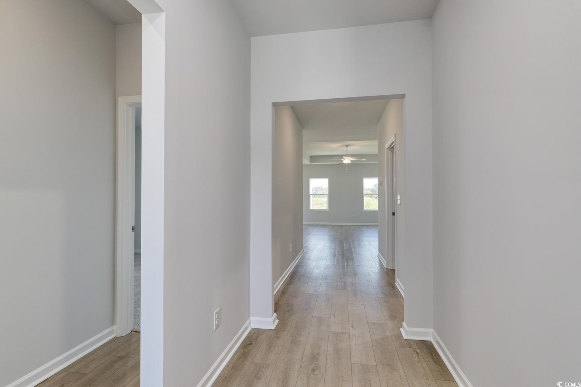

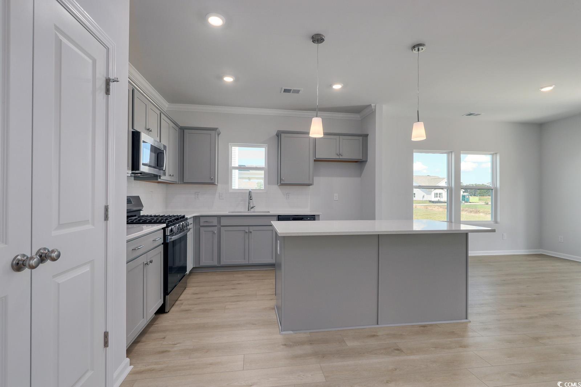
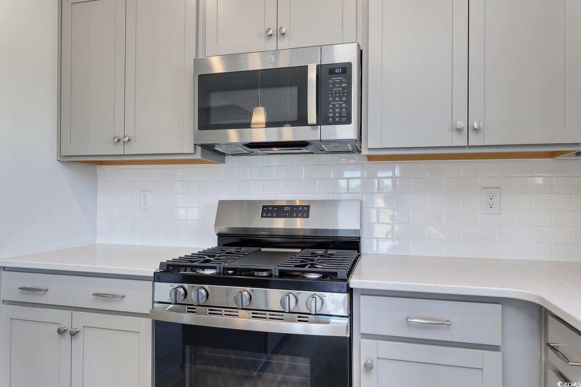

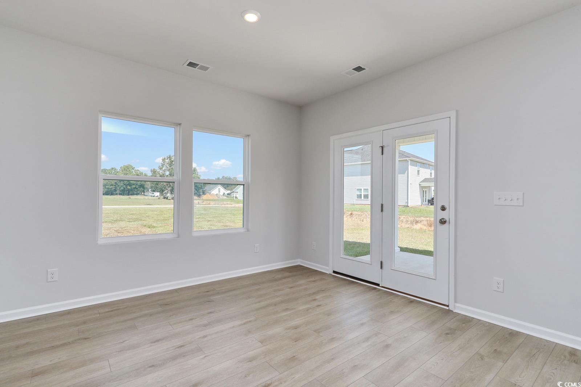
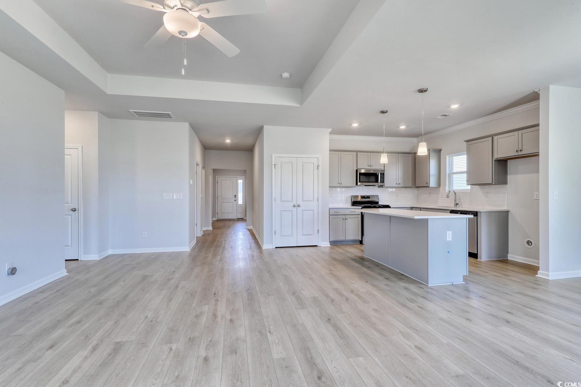
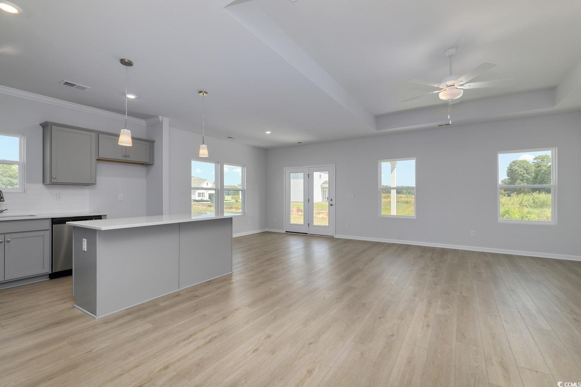

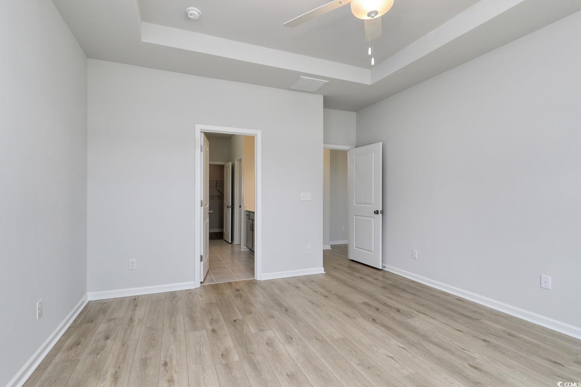
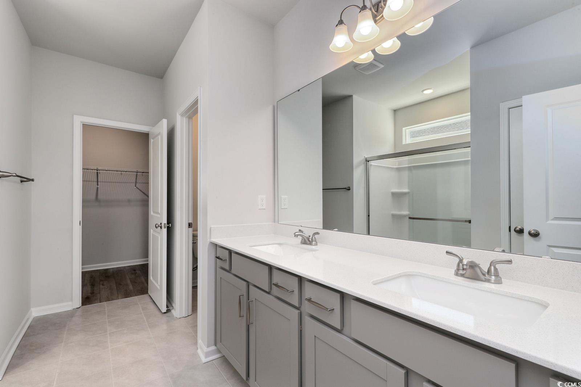


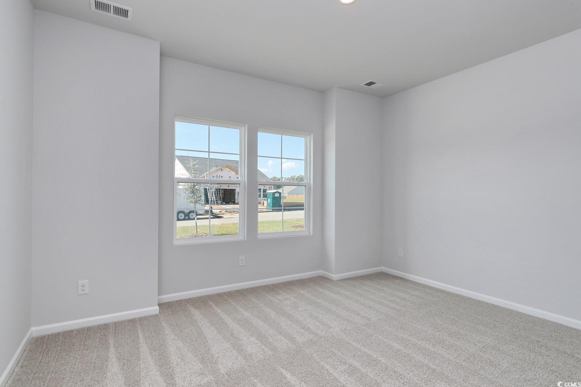

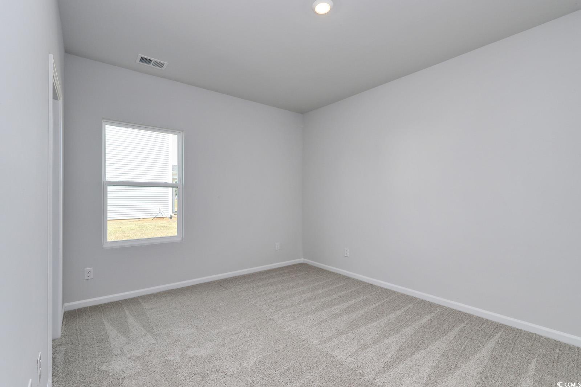
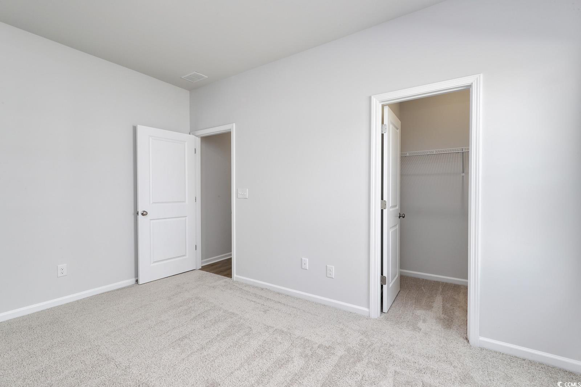
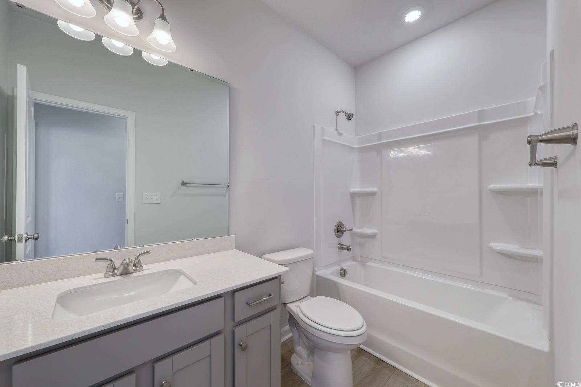
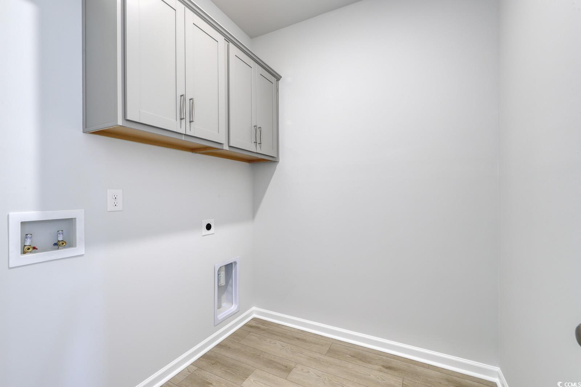

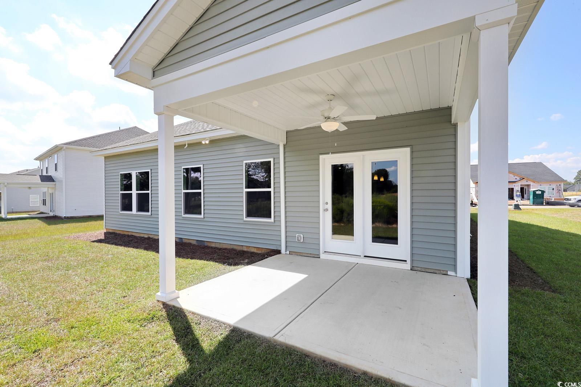


 MLS# 2603329
MLS# 2603329 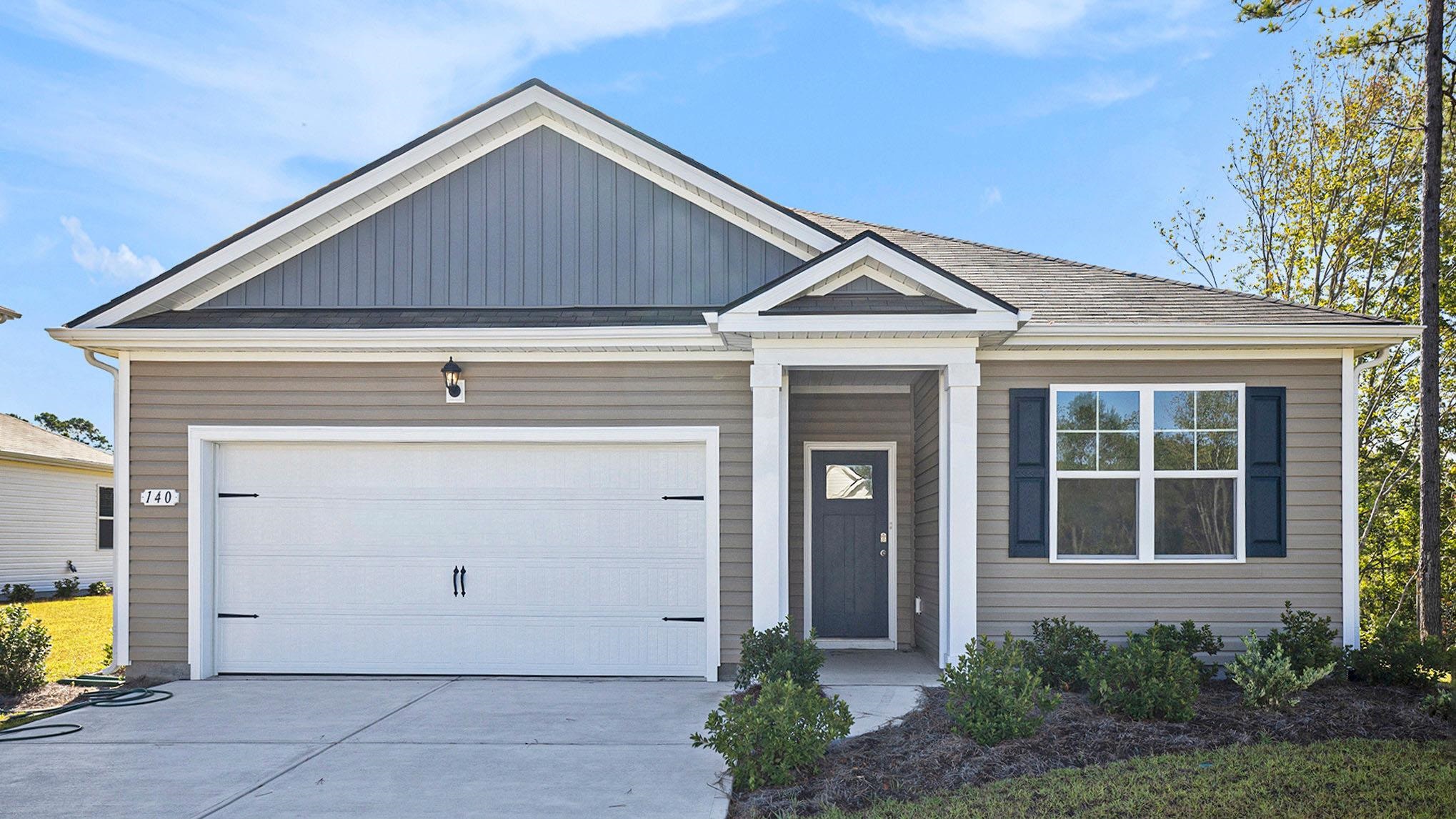



 Provided courtesy of © Copyright 2026 Coastal Carolinas Multiple Listing Service, Inc.®. Information Deemed Reliable but Not Guaranteed. © Copyright 2026 Coastal Carolinas Multiple Listing Service, Inc.® MLS. All rights reserved. Information is provided exclusively for consumers’ personal, non-commercial use, that it may not be used for any purpose other than to identify prospective properties consumers may be interested in purchasing.
Images related to data from the MLS is the sole property of the MLS and not the responsibility of the owner of this website. MLS IDX data last updated on 02-07-2026 8:04 PM EST.
Any images related to data from the MLS is the sole property of the MLS and not the responsibility of the owner of this website.
Provided courtesy of © Copyright 2026 Coastal Carolinas Multiple Listing Service, Inc.®. Information Deemed Reliable but Not Guaranteed. © Copyright 2026 Coastal Carolinas Multiple Listing Service, Inc.® MLS. All rights reserved. Information is provided exclusively for consumers’ personal, non-commercial use, that it may not be used for any purpose other than to identify prospective properties consumers may be interested in purchasing.
Images related to data from the MLS is the sole property of the MLS and not the responsibility of the owner of this website. MLS IDX data last updated on 02-07-2026 8:04 PM EST.
Any images related to data from the MLS is the sole property of the MLS and not the responsibility of the owner of this website.