Viewing Listing MLS# 2512962
Murrells Inlet, SC 29576
- 3Beds
- 3Full Baths
- 1Half Baths
- 3,250SqFt
- 2001Year Built
- 0.26Acres
- MLS# 2512962
- Residential
- Detached
- Active
- Approx Time on Market8 months, 24 days
- AreaMyrtle Beach Area--South of 544 & West of 17 Bypass M.i. Horry County
- CountyHorry
- Subdivision Blackmoor
Overview
Welcome to this beautifully furnished 3250 Sq Ft, 3 Bedroom, 3.5 half bath Parkway model home nestled in the sought after Blackmoor community on a peacful cul-de-sac! Step into this spacious, light filled home featuring high ceilings, elegant archways, and multiple entertainment areas, including a formal dining room with built in shelving, and a large Carolina Room with panoramic views and access to the patio and pool area. The kitchen impresses with an abundance of cabinetry, a breakfast bar, and all appliances remain, including a newer washer and dryer! The laundry room leads to an oversized 2 car garage, with pull down stairs for additional storage! The generous owner's suite offers a tray ceiling, dual closets, a jetted tub for soaking away the day, and a separate shower. Two additional bedrooms with a jack and jill bath bathroom, and a flex room with a closet could serve as a 4th bedroom, den or office! Enjoy outdoor living in your private, landscaped back yard with a 16x32' saltwater pool, concrete patio, irrigation and custom lighting, and surround sound and a security system. Blackmoor offers top-tier amenities including golf, tennis, pickleball, and a clubhouse. The community is located within minutes from Huntington State Park, Brookgreen Gardens, the airport, Market Common, shopping, dining and doctors.
Agriculture / Farm
Association Fees / Info
Hoa Frequency: Monthly
Hoa Fees: 50
Hoa: Yes
Hoa Includes: AssociationManagement, CommonAreas, Pools, RecreationFacilities
Community Features: Clubhouse, RecreationArea, TennisCourts, Golf, LongTermRentalAllowed, Pool
Assoc Amenities: Clubhouse, PetRestrictions, TennisCourts
Bathroom Info
Total Baths: 4.00
Halfbaths: 1
Fullbaths: 3
Room Features
DiningRoom: SeparateFormalDiningRoom
Kitchen: BreakfastBar, BreakfastArea, CeilingFans, KitchenIsland, Pantry, SolidSurfaceCounters
LivingRoom: CeilingFans, Fireplace
Other: BedroomOnMainLevel, InLawFloorplan, Library
Bedroom Info
Beds: 3
Building Info
Levels: One
Year Built: 2001
Zoning: RES
Style: Traditional
Construction Materials: Stucco, VinylSiding
Buyer Compensation
Exterior Features
Patio and Porch Features: Patio
Window Features: Skylights
Pool Features: Community, OutdoorPool, Private
Foundation: Slab
Exterior Features: SprinklerIrrigation, Patio
Financial
Garage / Parking
Parking Capacity: 4
Garage: Yes
Parking Type: Attached, Garage, TwoCarGarage, GarageDoorOpener
Attached Garage: Yes
Garage Spaces: 2
Green / Env Info
Interior Features
Floor Cover: Carpet, LuxuryVinyl, LuxuryVinylPlank, Tile
Fireplace: Yes
Laundry Features: WasherHookup
Furnished: Furnished
Interior Features: Attic, Fireplace, PullDownAtticStairs, PermanentAtticStairs, SplitBedrooms, Skylights, BreakfastBar, BedroomOnMainLevel, BreakfastArea, KitchenIsland, SolidSurfaceCounters
Appliances: Dishwasher, Disposal, Microwave, Range, Refrigerator, Dryer, Washer
Lot Info
Acres: 0.26
Lot Description: CulDeSac, NearGolfCourse, IrregularLot, OutsideCityLimits
Misc
Pool Private: Yes
Pets Allowed: OwnerOnly, Yes
Offer Compensation
Other School Info
Property Info
County: Horry
Stipulation of Sale: None
Property Sub Type Additional: Detached
Security Features: SecuritySystem, SmokeDetectors
Disclosures: CovenantsRestrictionsDisclosure,SellerDisclosure
Construction: Resale
Room Info
Sold Info
Sqft Info
Building Sqft: 3754
Living Area Source: PublicRecords
Sqft: 3250
Tax Info
Unit Info
Utilities / Hvac
Heating: Central, Electric
Cooling: CentralAir
Cooling: Yes
Utilities Available: CableAvailable, ElectricityAvailable, PhoneAvailable, SewerAvailable, UndergroundUtilities, WaterAvailable
Heating: Yes
Water Source: Public
Waterfront / Water
Schools
Elem: Saint James Elementary School
Middle: Saint James Middle School
High: Saint James High School
Directions
Highway 707 to Longwood Drive. Make a right onto Somersby. Follow to 2nd left onto Oakmere Ct. House is on the left.Courtesy of Keller Williams Innovate South












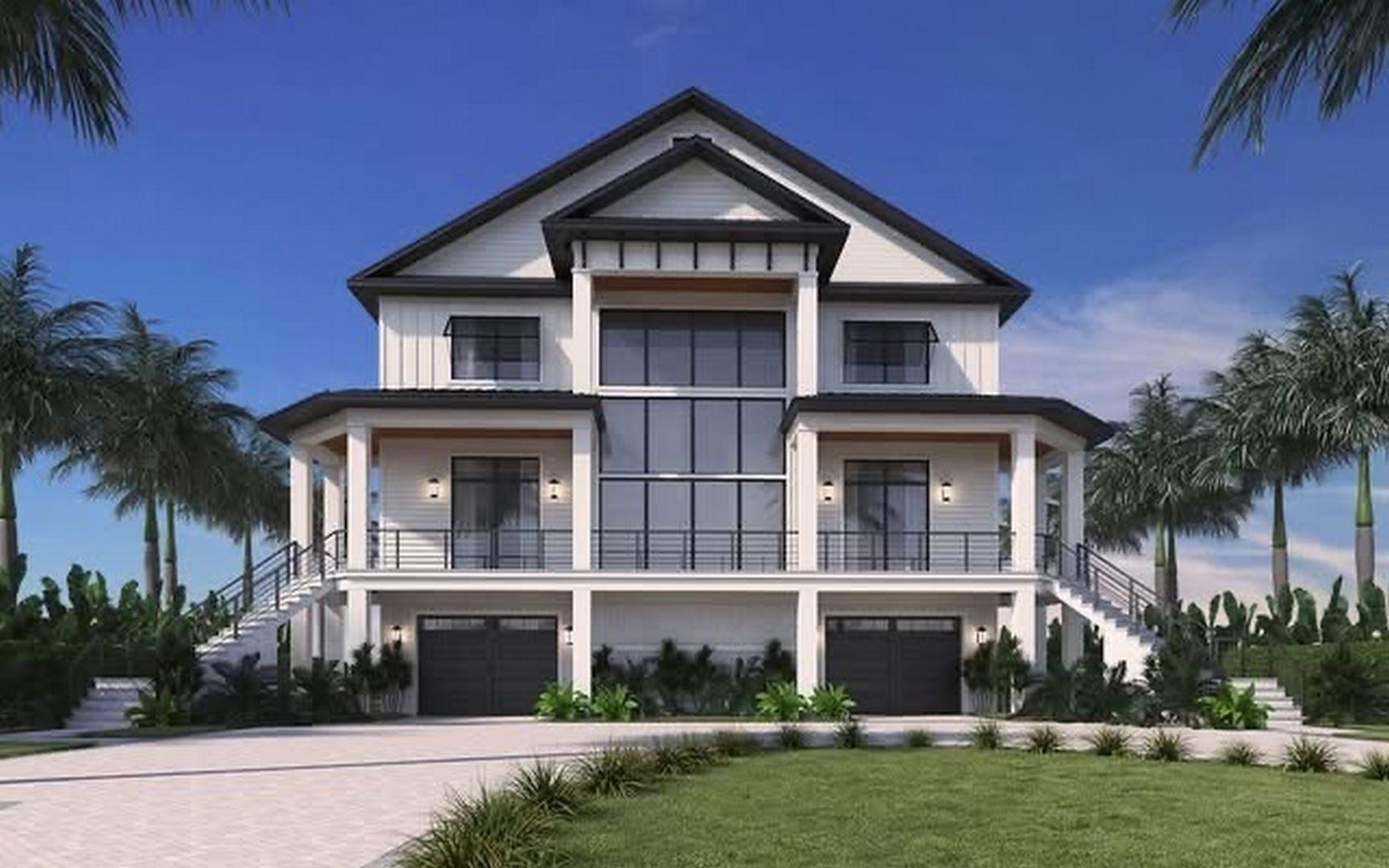
 Recent Posts RSS
Recent Posts RSS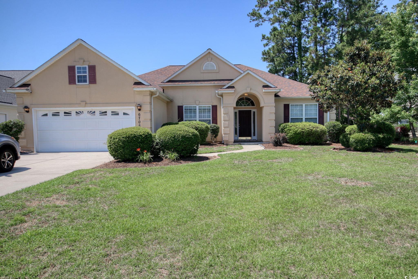
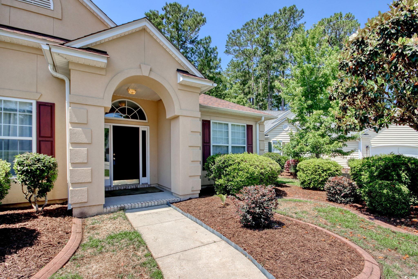
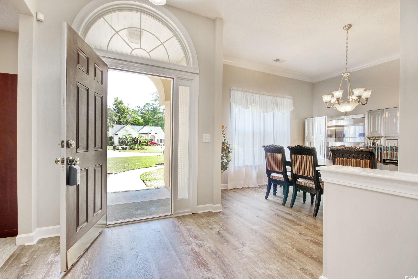

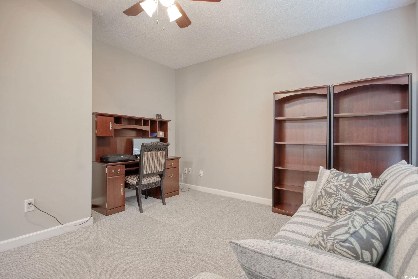
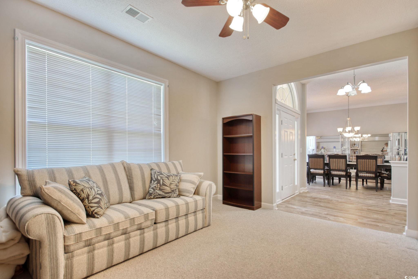
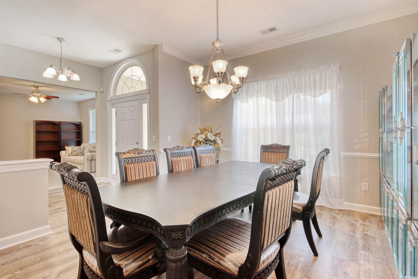
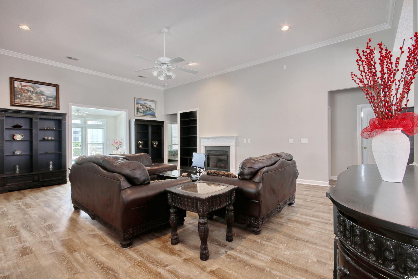
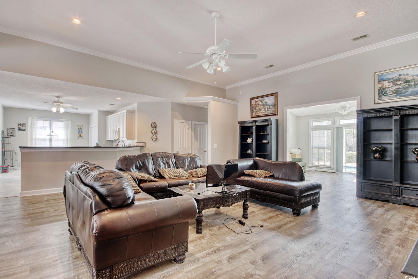
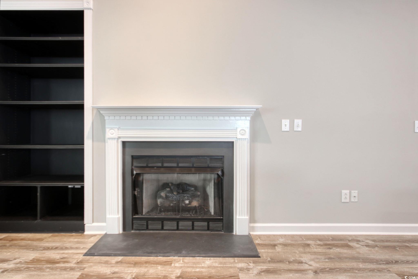

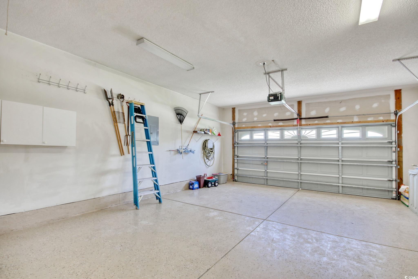
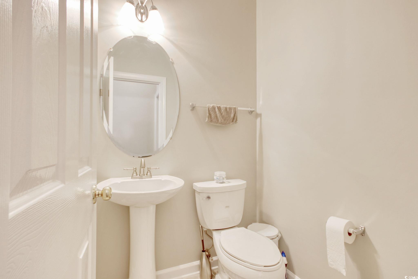
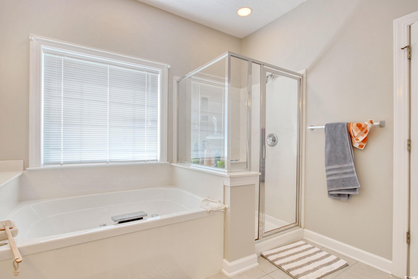

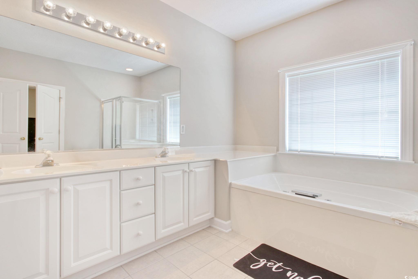
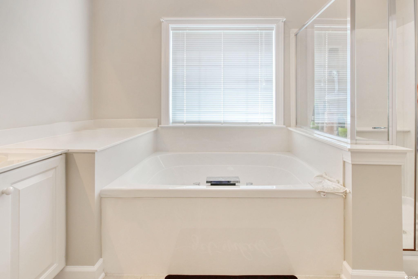
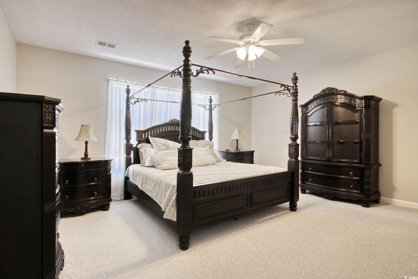
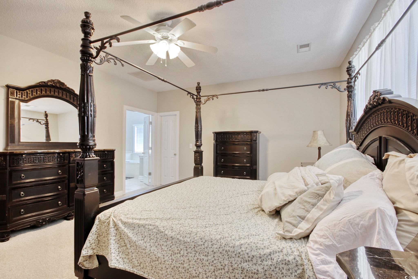
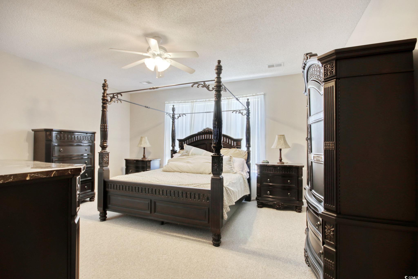
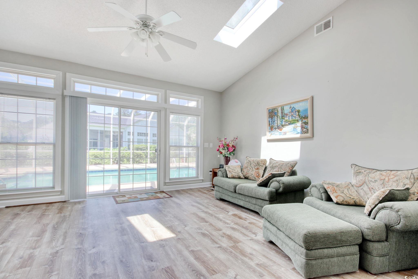

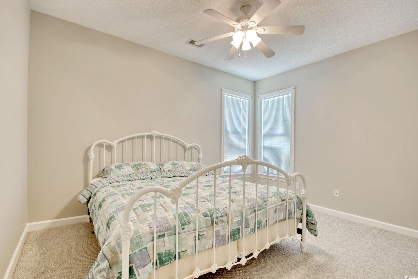
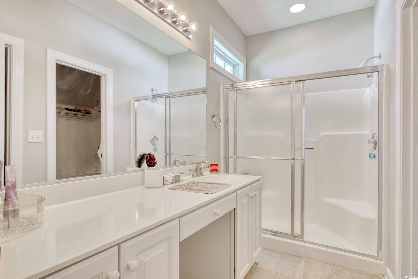
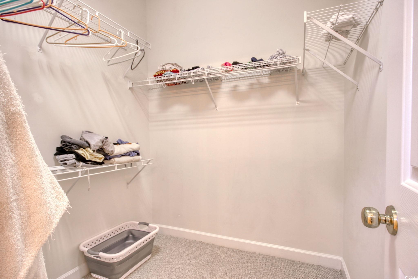
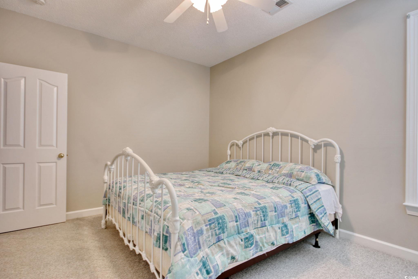


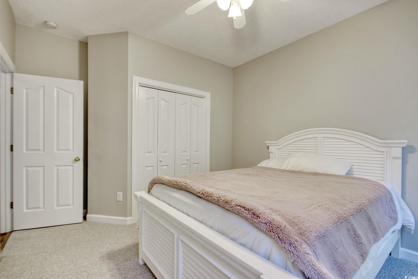

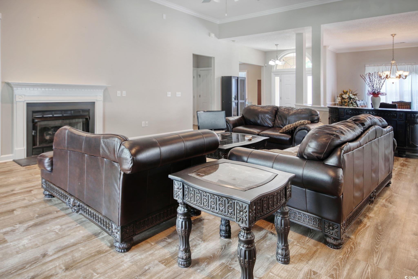
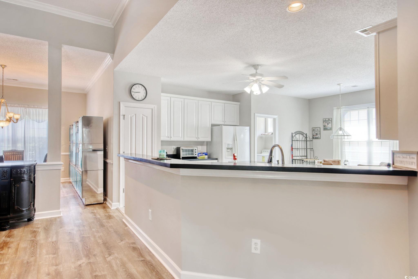
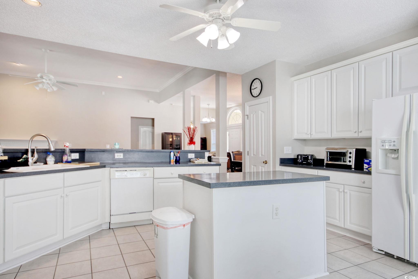


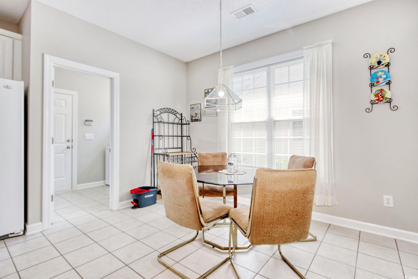
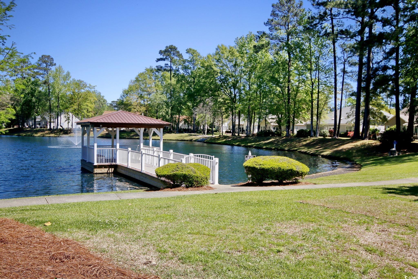
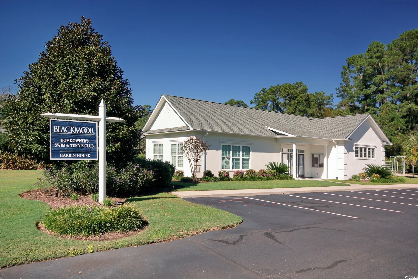
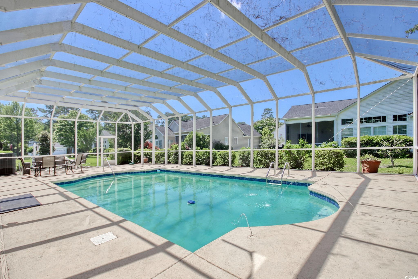
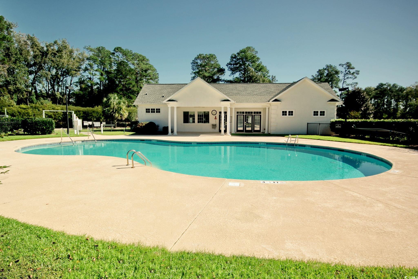
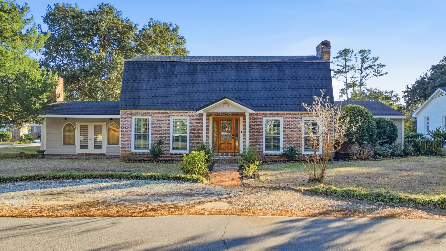
 MLS# 2601972
MLS# 2601972 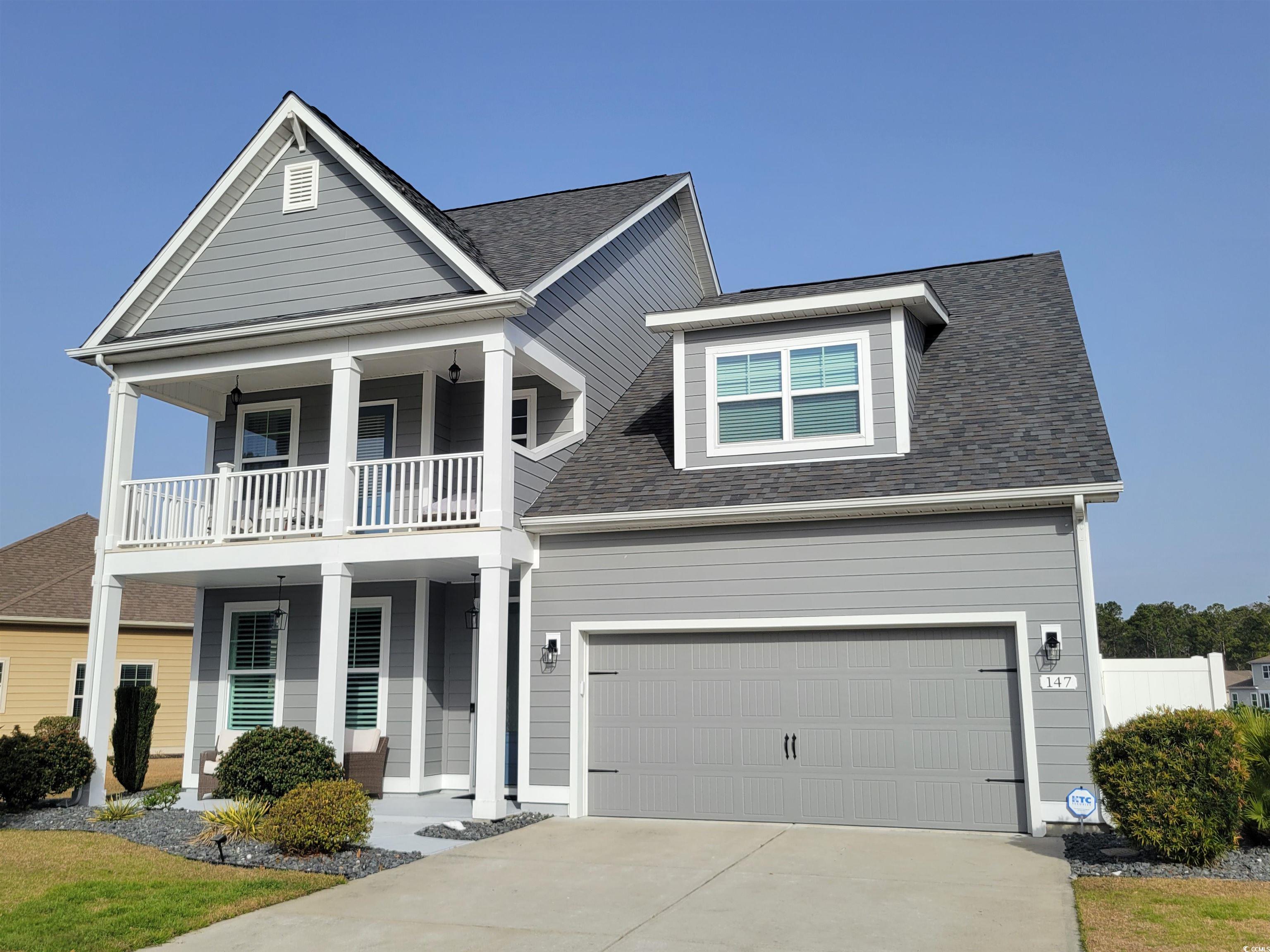

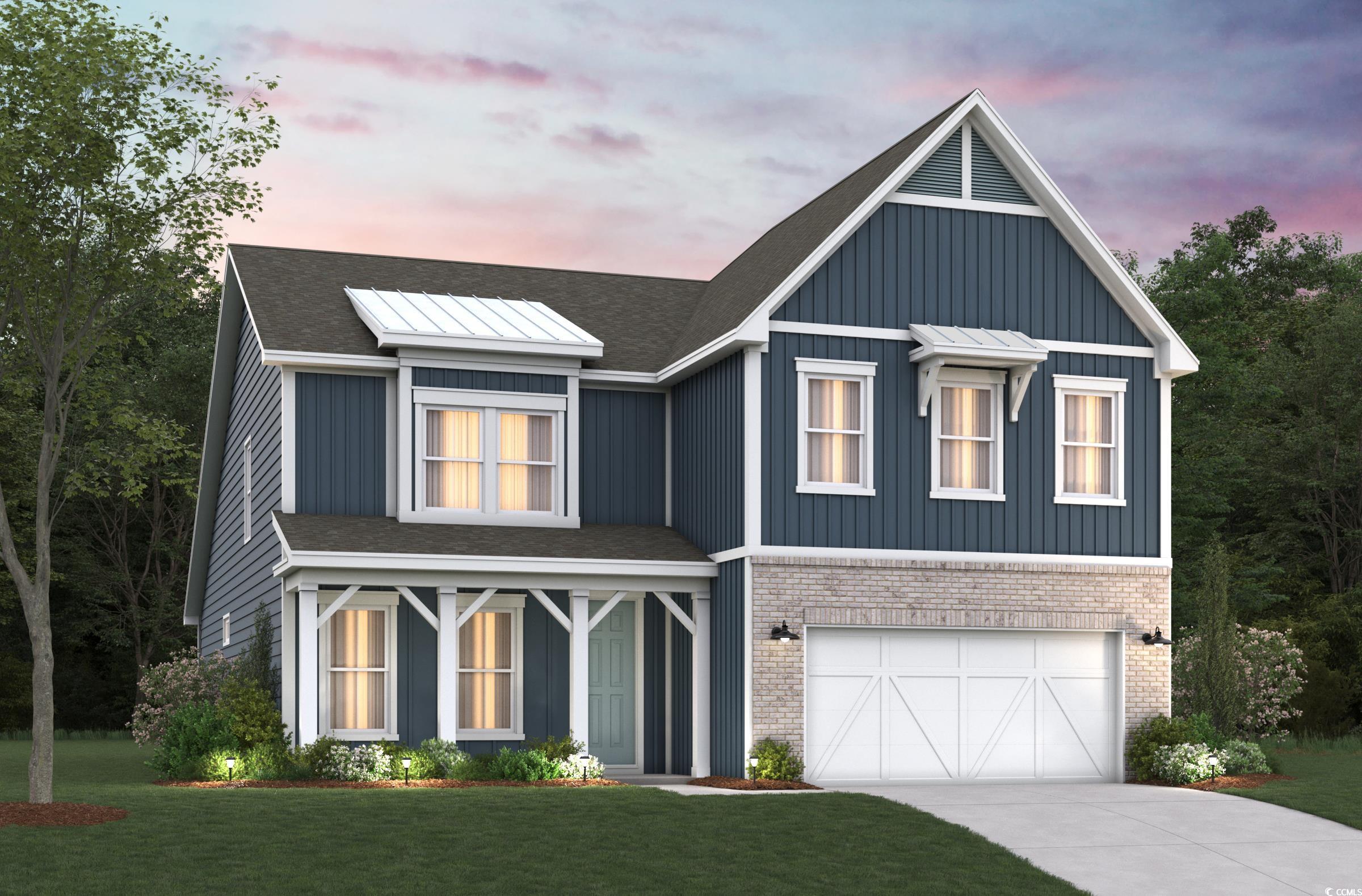

 Provided courtesy of © Copyright 2026 Coastal Carolinas Multiple Listing Service, Inc.®. Information Deemed Reliable but Not Guaranteed. © Copyright 2026 Coastal Carolinas Multiple Listing Service, Inc.® MLS. All rights reserved. Information is provided exclusively for consumers’ personal, non-commercial use, that it may not be used for any purpose other than to identify prospective properties consumers may be interested in purchasing.
Images related to data from the MLS is the sole property of the MLS and not the responsibility of the owner of this website. MLS IDX data last updated on 02-08-2026 6:48 PM EST.
Any images related to data from the MLS is the sole property of the MLS and not the responsibility of the owner of this website.
Provided courtesy of © Copyright 2026 Coastal Carolinas Multiple Listing Service, Inc.®. Information Deemed Reliable but Not Guaranteed. © Copyright 2026 Coastal Carolinas Multiple Listing Service, Inc.® MLS. All rights reserved. Information is provided exclusively for consumers’ personal, non-commercial use, that it may not be used for any purpose other than to identify prospective properties consumers may be interested in purchasing.
Images related to data from the MLS is the sole property of the MLS and not the responsibility of the owner of this website. MLS IDX data last updated on 02-08-2026 6:48 PM EST.
Any images related to data from the MLS is the sole property of the MLS and not the responsibility of the owner of this website.