Viewing Listing MLS# 2509977
Myrtle Beach, SC 29588
- 3Beds
- 3Full Baths
- N/AHalf Baths
- 1,476SqFt
- 2023Year Built
- 0.00Acres
- MLS# 2509977
- Residential
- Townhouse
- Active
- Approx Time on Market3 months,
- AreaMyrtle Beach Area--West of Socastee Between 544 & Wacc. River
- CountyHorry
- Subdivision Cooper's Bluff Townhomes
Overview
Thinking of a NEW BUILD for your next home? Maybe you need to consider this as your first option. This property is priced below comparable new construction and includes many essential features. This property INCLUDES many extras that you would have to buy after the sale of a new build, extras that will add thousands to out of pocket expenses! Come and see this exquisite townhouse. This home was never rented and lived in only by the owners for less than one year. It is in pristine, LIKE NEW condition! The premier, end unit 3 bedroom, 3 bath, 2 story townhouse is located near the Intercoastal Waterway in a rural neighborhood in Myrtle Beach. Primary bedroom suite with private bath is on the main floor. A second full bath on the main floor is perfect for guests. The second bedroom on the main floor can also serve as a comfortable den or office. An upstairs bedroom and full bath create a separate private suite for your guests. The outside patio faces the community garden, and a private pond (stocked with bass for the catch and release fisherman). The patio also offers a great place to enjoy your morning coffee or an evening cocktail. Patio furniture and a cantilever umbrella with patio lighting is included. The unit also has a one car garage. Unlike many new builds, this property includes essential upgrades that are often added post-purchase at your expense. Here's what's already included. Appliances purchased new - including a high-end washer and dryer, side by side refrigerator featuring ice and water in the door! Extended warranties are transferred with the refrigerator and electric glass top stove. All appliances are stainless steel and include dishwasher and microwave. Counters and large island have granite countertops. Luxury vinyl plank flooring on the main floor is perfect, and all bedrooms are carpeted. Custom Bali blinds with top down/bottom up cordless feature throughout ensure your privacy. Ample storage is available in the garage and in the mechanical room on the second floor. The owner has completed many upgrades with personal safety and comfort in mind. Regular pest control is scheduled on a bi-monthly basis and a termite mitigation plan installed earlier this year has a transferable warranty and option for annual renewal at a greatly reduced rate. Undermount cabinet lighting has been added to the coffee bar. Grab bars have been installed in strategic locations for safety, along with additional towel bars in the bathrooms, dimmers for overhead cam lights to create ambient lighting, and a solar powered security camera mounted outside to maintain surveillance on the front door and driveway. Wall mounts in the living room, primary bedroom, as well as the second downstairs bedroom/den/office for your flat screen tv's will be left for the new owner. The property has easy access to RT. 31 for commuters and is less than a 20-minute drive to the Myrtle Beach International Airport. The beaches and state parks are easily accessible with a short drive, and access to numerous golf courses, fabulous restaurants, and great shopping is minutes away. This unit is not to be missed. Bring your furniture and move in right away! Don't let this one get away!
Agriculture / Farm
Grazing Permits Blm: ,No,
Horse: No
Grazing Permits Forest Service: ,No,
Grazing Permits Private: ,No,
Irrigation Water Rights: ,No,
Farm Credit Service Incl: ,No,
Crops Included: ,No,
Association Fees / Info
Hoa Frequency: Monthly
Hoa Fees: 298
Hoa: Yes
Hoa Includes: CommonAreas, MaintenanceGrounds, Pools, Trash
Community Features: LongTermRentalAllowed, Pool
Assoc Amenities: OwnerAllowedMotorcycle, PetRestrictions, PetsAllowed, TenantAllowedMotorcycle, Trash
Bathroom Info
Total Baths: 3.00
Fullbaths: 3
Room Dimensions
Bedroom1: 10x11
Bedroom2: 13x15
DiningRoom: 8x13
LivingRoom: 12x13
PrimaryBedroom: 12x14
Room Level
Bedroom2: Second
Room Features
DiningRoom: LivingDiningRoom
Kitchen: BreakfastBar, KitchenIsland, Pantry, StainlessSteelAppliances, SolidSurfaceCounters
Bedroom Info
Beds: 3
Building Info
New Construction: No
Levels: Two
Year Built: 2023
Structure Type: Townhouse
Mobile Home Remains: ,No,
Zoning: res
Common Walls: EndUnit
Construction Materials: VinylSiding
Entry Level: 1
Buyer Compensation
Exterior Features
Spa: No
Patio and Porch Features: Patio
Pool Features: Community, OutdoorPool
Foundation: Slab
Exterior Features: SprinklerIrrigation, Patio
Financial
Lease Renewal Option: ,No,
Garage / Parking
Garage: Yes
Carport: No
Parking Type: Garage, Private, GarageDoorOpener
Open Parking: No
Attached Garage: No
Green / Env Info
Interior Features
Floor Cover: Carpet, LuxuryVinyl, LuxuryVinylPlank, Vinyl
Fireplace: No
Laundry Features: WasherHookup
Furnished: Unfurnished
Interior Features: SplitBedrooms, WindowTreatments, BreakfastBar, KitchenIsland, StainlessSteelAppliances, SolidSurfaceCounters
Appliances: Cooktop, Dishwasher, Disposal, Microwave, Oven, Range, Refrigerator, Dryer, Washer
Lot Info
Lease Considered: ,No,
Lease Assignable: ,No,
Acres: 0.00
Land Lease: No
Lot Description: OutsideCityLimits, Rectangular, RectangularLot
Misc
Pool Private: No
Pets Allowed: OwnerOnly, Yes
Offer Compensation
Other School Info
Property Info
County: Horry
View: Yes
Senior Community: No
Stipulation of Sale: None
Habitable Residence: ,No,
View: Lake, Pond
Property Sub Type Additional: Townhouse
Property Attached: No
Security Features: SmokeDetectors
Rent Control: No
Construction: Resale
Room Info
Basement: ,No,
Sold Info
Sqft Info
Building Sqft: 1685
Living Area Source: Estimated
Sqft: 1476
Tax Info
Unit Info
Unit: 0673
Utilities / Hvac
Heating: Central, Electric
Cooling: CentralAir
Electric On Property: No
Cooling: Yes
Utilities Available: CableAvailable, ElectricityAvailable, PhoneAvailable, SewerAvailable, UndergroundUtilities, WaterAvailable, TrashCollection
Heating: Yes
Water Source: Public
Waterfront / Water
Waterfront: No
Schools
Elem: Forestbrook Elementary School
Middle: Forestbrook Middle School
High: Socastee High School
Directions
Route 707 to Dick Pond Road to Peachtree Road, Make left on Run River Way to Brackish Drive.Courtesy of Beach And Mountain Properties - info@beachandmountainproperties.com













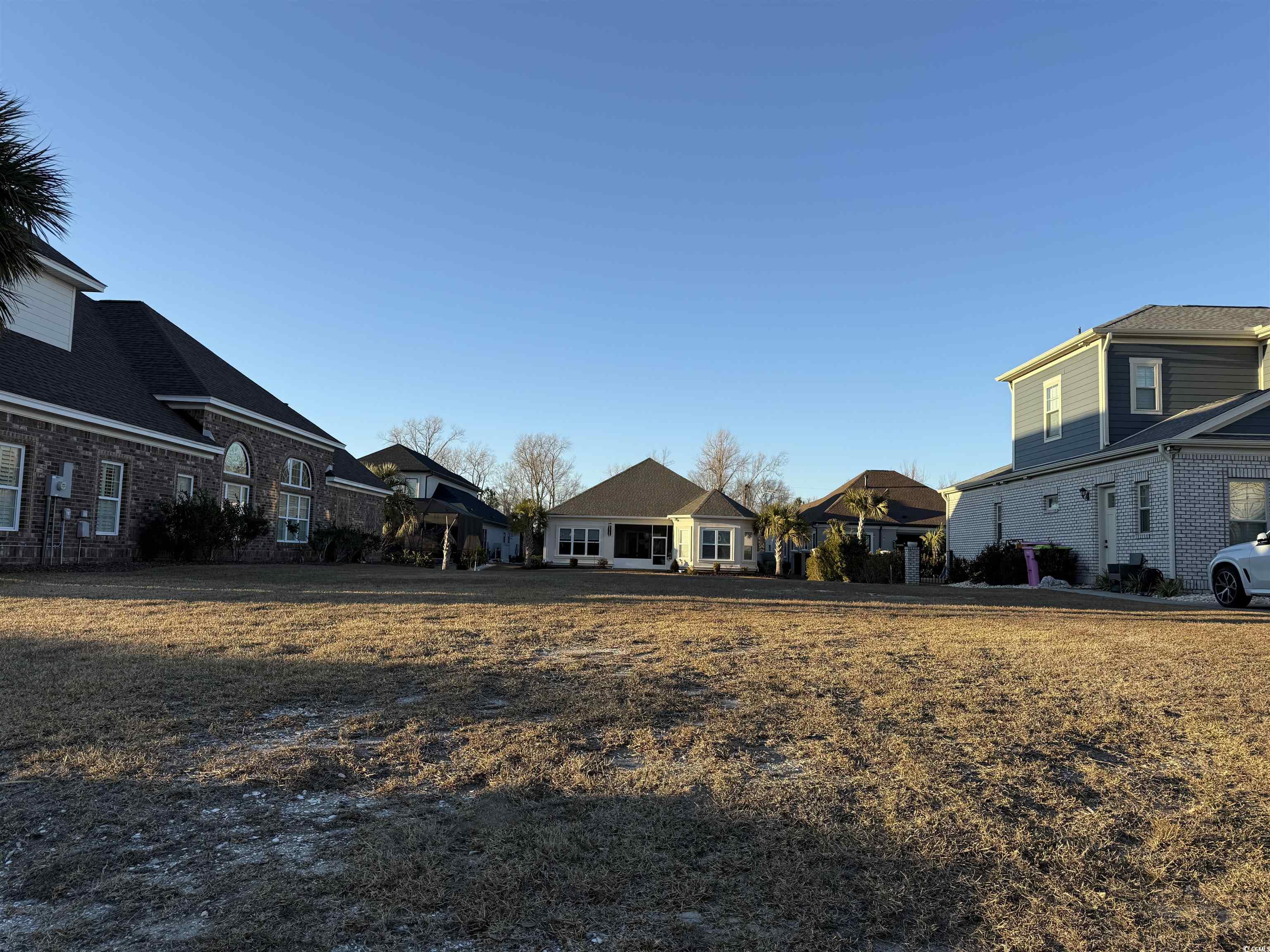





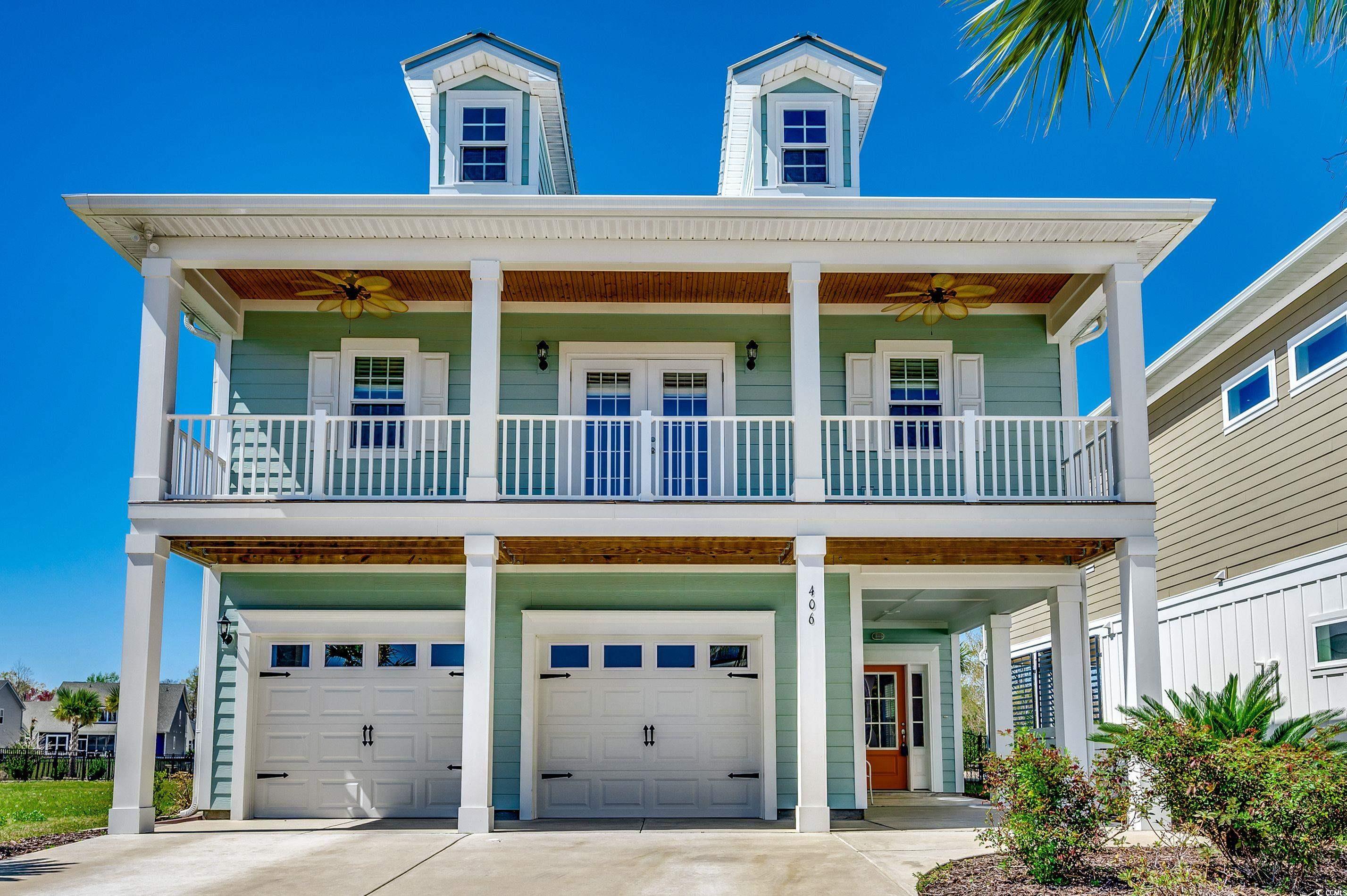
 Recent Posts RSS
Recent Posts RSS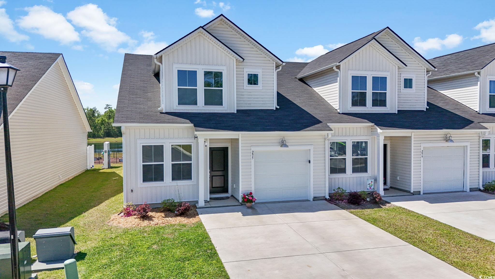
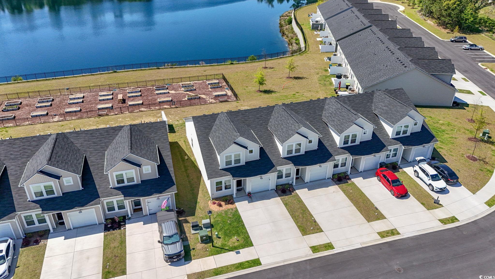
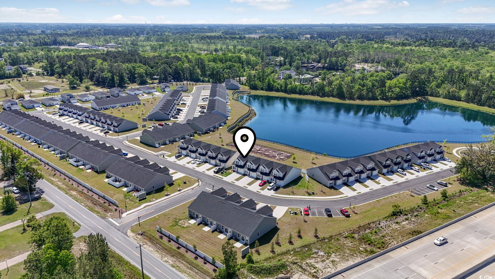
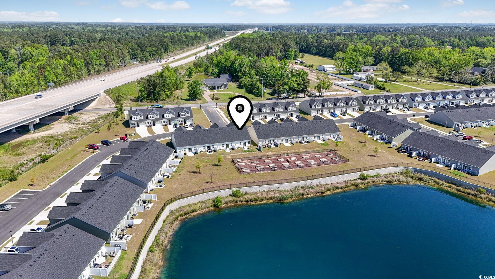
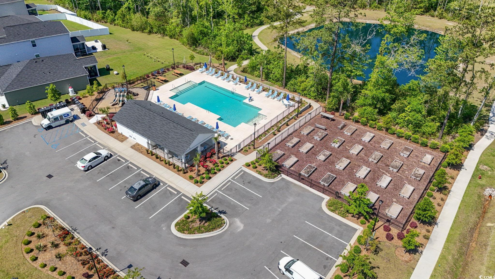
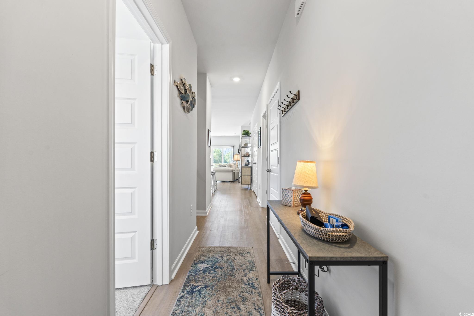
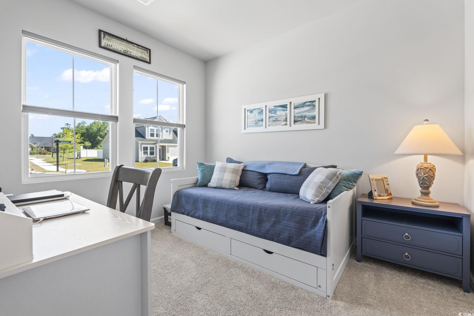


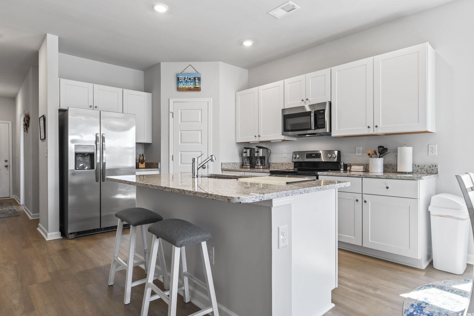

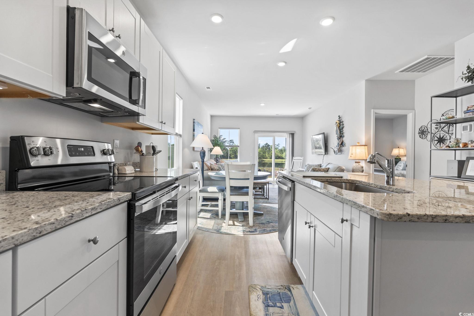
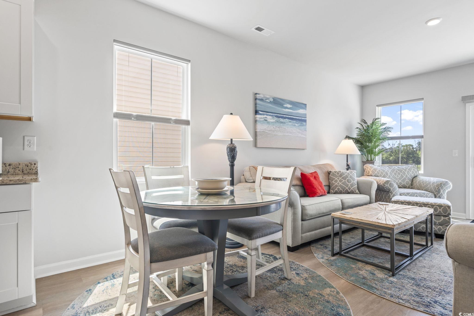
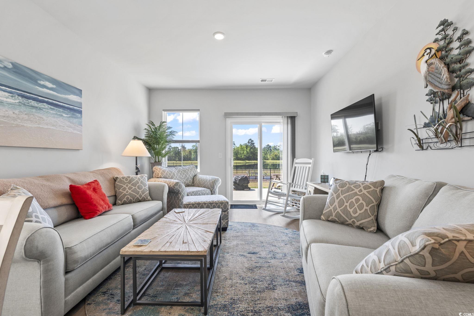
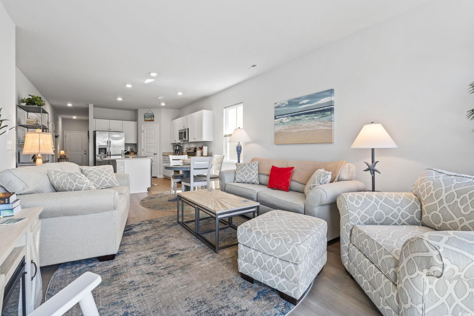
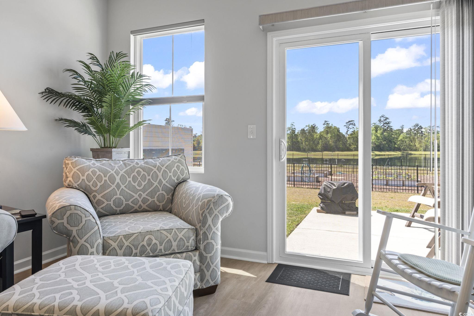
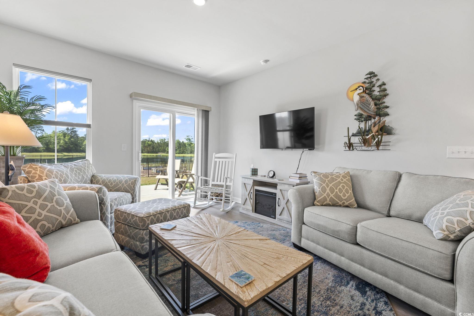
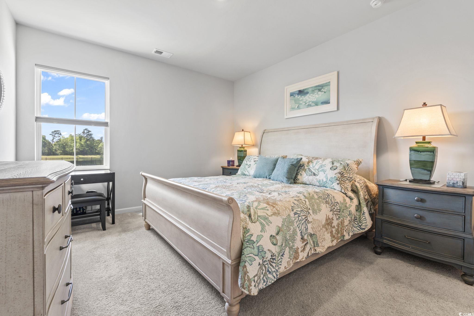
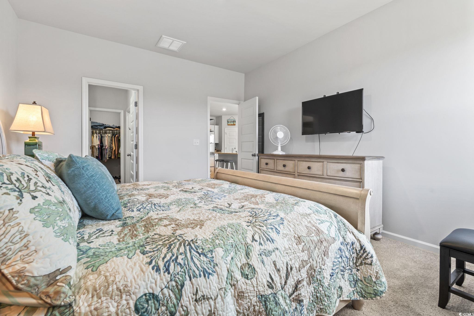


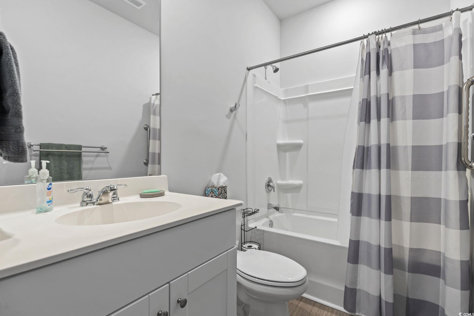
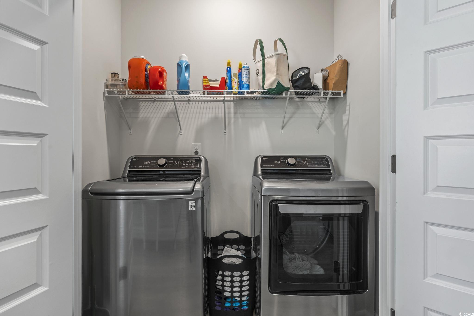
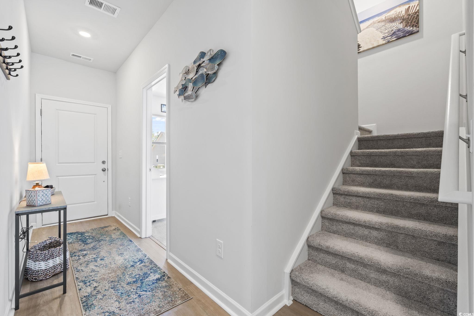


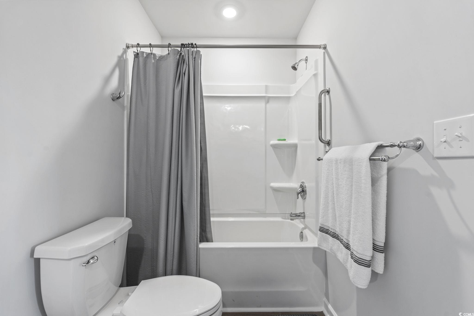
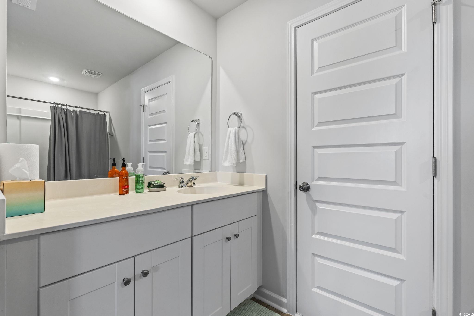

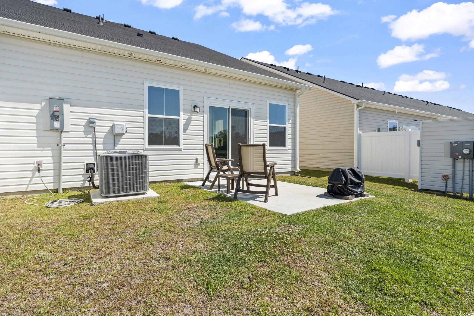
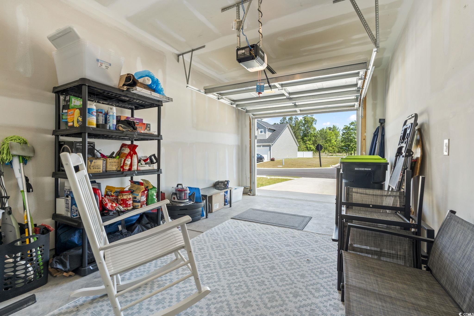
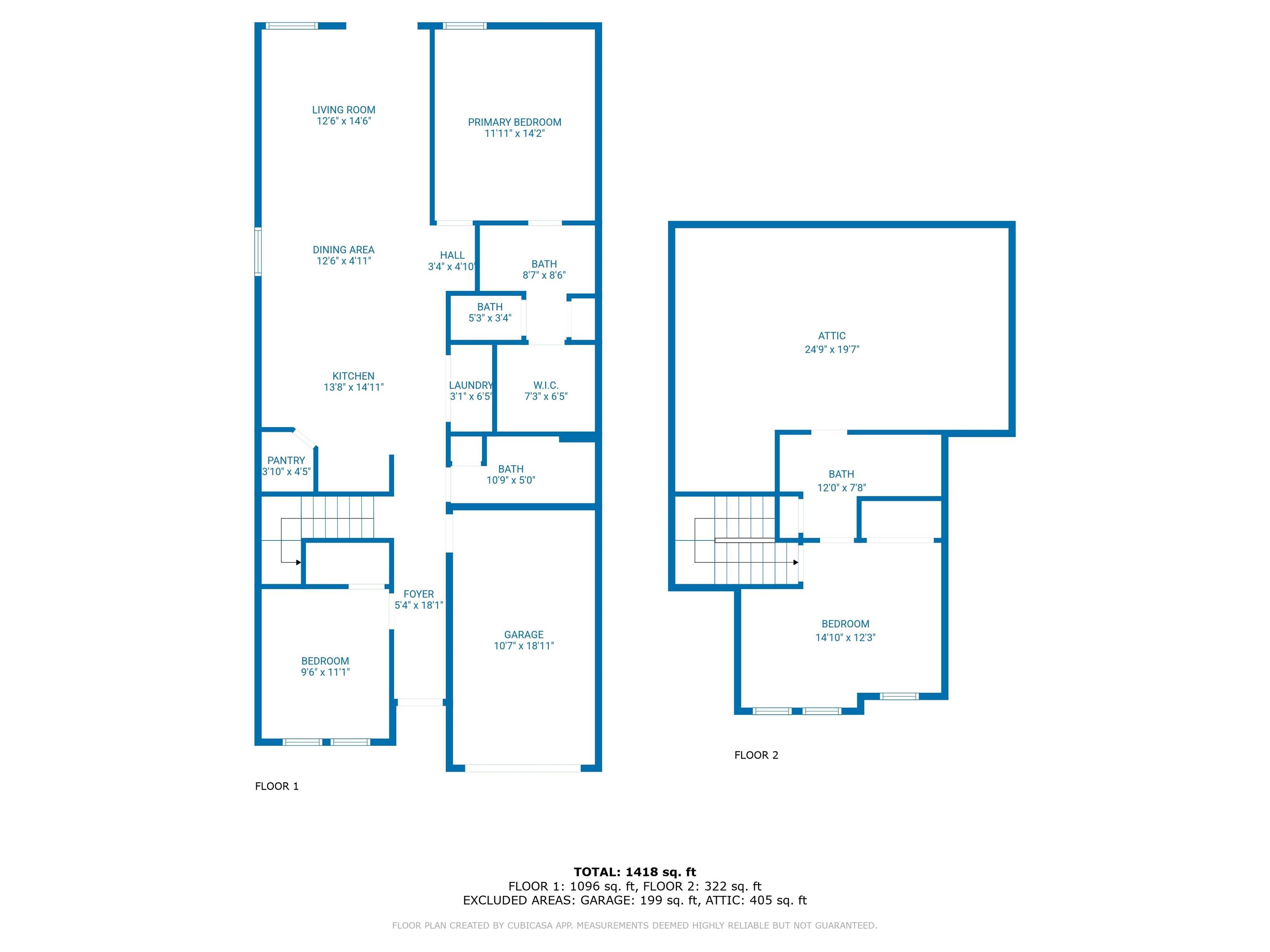
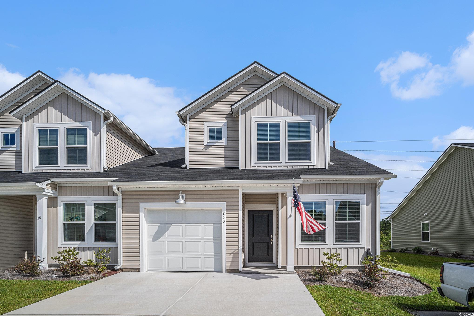
 MLS# 2517598
MLS# 2517598 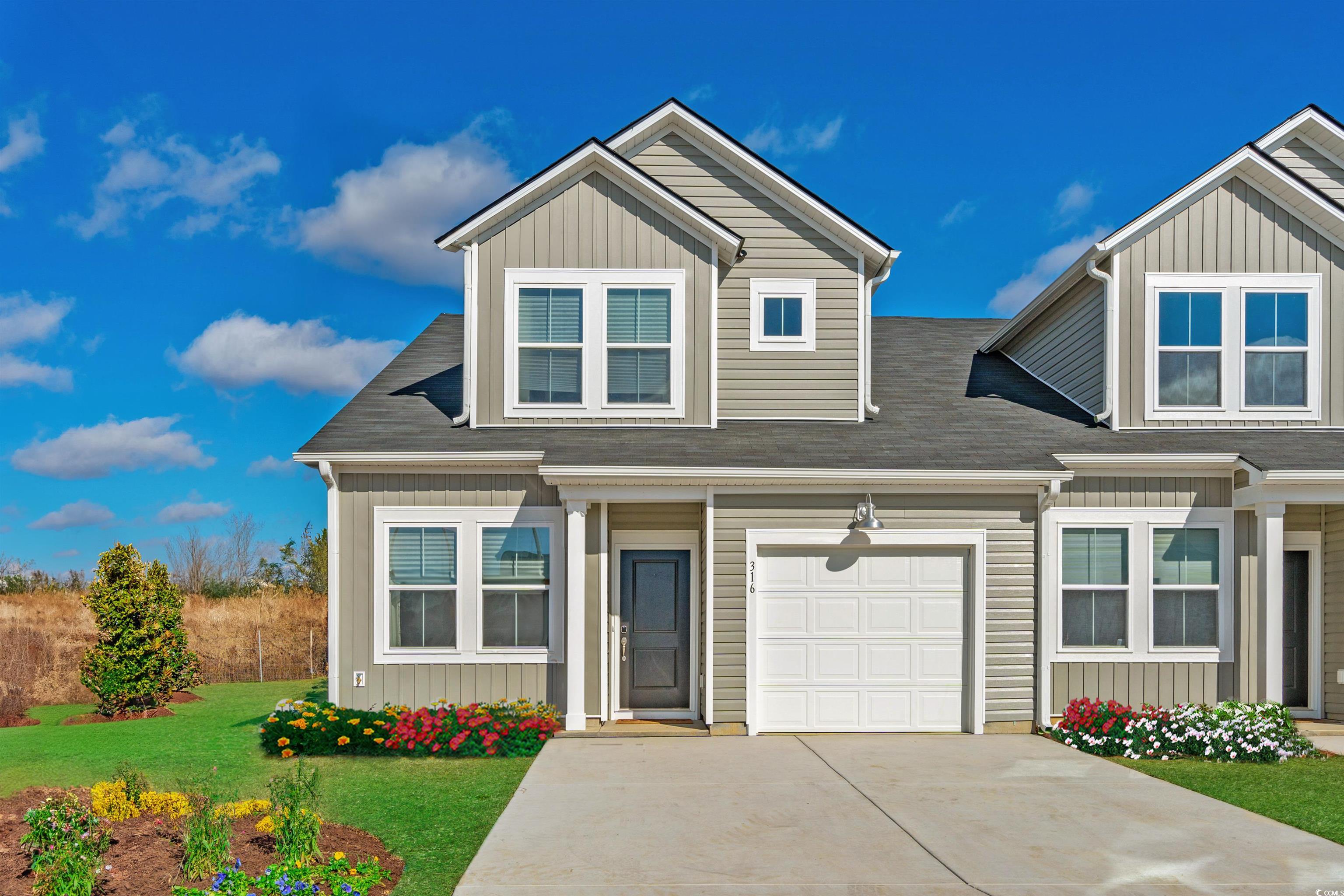
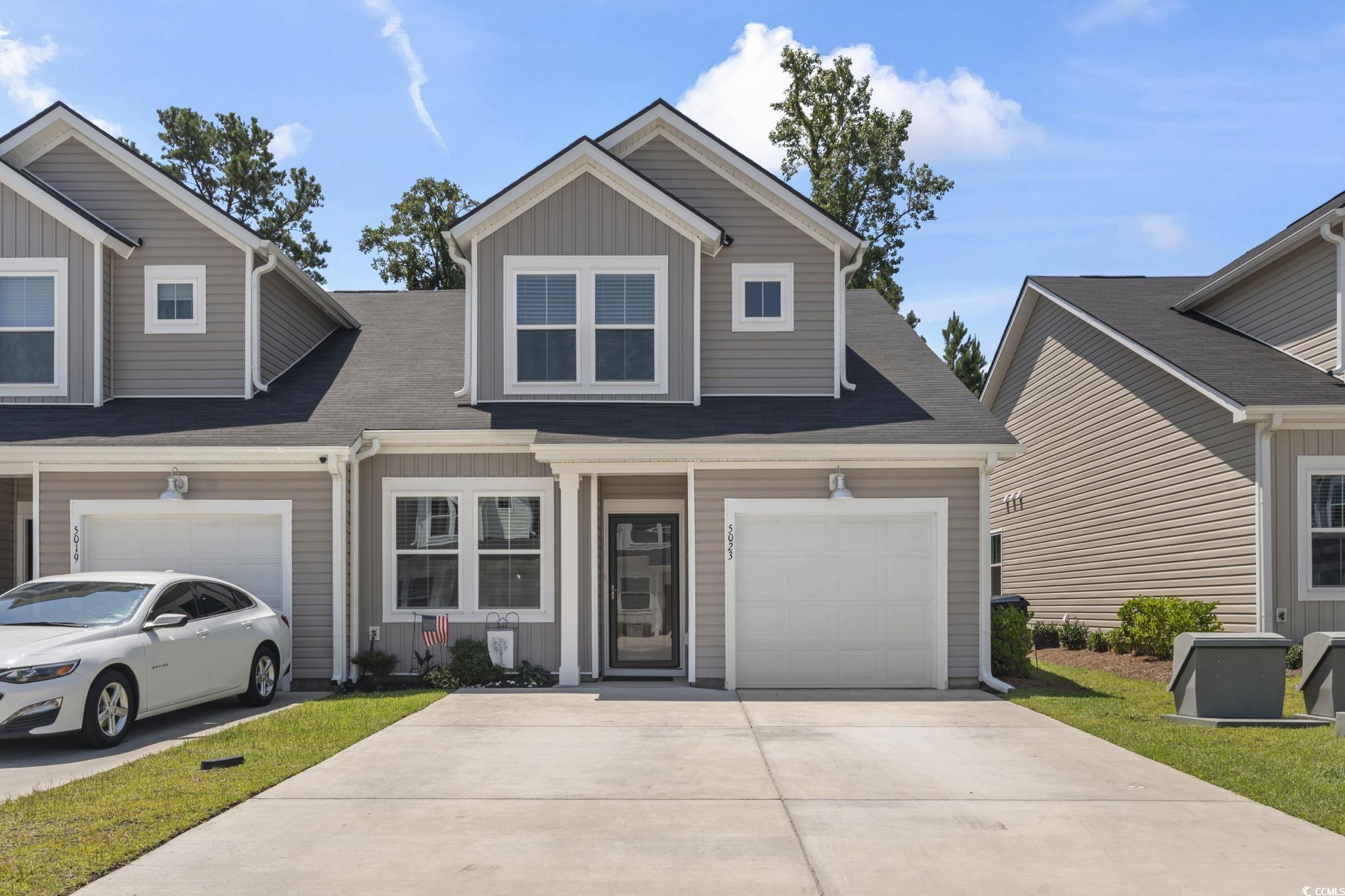


 Provided courtesy of © Copyright 2025 Coastal Carolinas Multiple Listing Service, Inc.®. Information Deemed Reliable but Not Guaranteed. © Copyright 2025 Coastal Carolinas Multiple Listing Service, Inc.® MLS. All rights reserved. Information is provided exclusively for consumers’ personal, non-commercial use, that it may not be used for any purpose other than to identify prospective properties consumers may be interested in purchasing.
Images related to data from the MLS is the sole property of the MLS and not the responsibility of the owner of this website. MLS IDX data last updated on 07-20-2025 6:15 PM EST.
Any images related to data from the MLS is the sole property of the MLS and not the responsibility of the owner of this website.
Provided courtesy of © Copyright 2025 Coastal Carolinas Multiple Listing Service, Inc.®. Information Deemed Reliable but Not Guaranteed. © Copyright 2025 Coastal Carolinas Multiple Listing Service, Inc.® MLS. All rights reserved. Information is provided exclusively for consumers’ personal, non-commercial use, that it may not be used for any purpose other than to identify prospective properties consumers may be interested in purchasing.
Images related to data from the MLS is the sole property of the MLS and not the responsibility of the owner of this website. MLS IDX data last updated on 07-20-2025 6:15 PM EST.
Any images related to data from the MLS is the sole property of the MLS and not the responsibility of the owner of this website.