Viewing Listing MLS# 2507993
Myrtle Beach, SC 29579
- 4Beds
- 3Full Baths
- N/AHalf Baths
- 2,402SqFt
- 2021Year Built
- 0.19Acres
- MLS# 2507993
- Residential
- Detached
- Active
- Approx Time on Market10 months, 1 day
- AreaMyrtle Beach Area--South of 501 Between West Ferry & Burcale
- CountyHorry
- Subdivision Forestbrook Estates
Overview
Tucked away in the highly sought-after Forestbrook Estates community and nestled in a private cul-de-sac, this stunning 4-bedroom, 3-bath home is a true MUST-SEE. As you step inside, youll immediately be greeted by an abundance of natural light that fills the open-concept living area, complemented by recessed lighting throughout. The thoughtfully designed layout features a private office or formal dining room just off the main living space, enhanced by elegant French doors. The main living area is designed with style and function in mind, offering beautiful LVT flooring, tile in the wet areas, and plush carpet in the bedrooms and bonus room. The downstairs level features a designated laundry room conveniently located just off the garage, as well as a charming Lowcountry front porch. It also includes two generously sized secondary bedrooms and a full guest bathroom. The inviting living room is centered around a charming fireplace, and the breakfast nook provides direct access to the expansive screened-in porch, an ideal spot for enjoying your morning coffee or unwinding with an evening cocktail. The kitchen is a chefs dream, complete with a spacious breakfast bar, large L-shaped island, granite countertops, generous sized pantry, and high-end stainless steel appliances, including a gas cooktop, built-in microwave, and refrigerator. The first floor primary bedroom is a peaceful retreat, complete with an elegant tray ceiling and private access to the spa-like primary bath, which includes dual vanities, an oversized walk-in closet, and a tiled walk-in shower. Upstairs, offers a spacious 4th bedroom, a huge bonus room, and a full guest bathroom, providing plenty of room for family and guests. Forestbrook Estates offers fantastic community amenities, including a clubhouse, outdoor pool with a sunbathing deck, community gardening pods, and an outdoor playground. Perfectly situated, this home offers easy access to the beach, premier golf courses, and all the attractions Myrtle Beach has to offer. From delectable dining options to exciting shopping experiences and everything in between along the Grand Strand, you'll never run out of things to explore. Call today to schedule your private showing!
Agriculture / Farm
Association Fees / Info
Hoa Frequency: Monthly
Hoa Fees: 70
Hoa: Yes
Hoa Includes: AssociationManagement, CommonAreas, LegalAccounting, Pools, RecreationFacilities
Community Features: Clubhouse, RecreationArea, Pool
Assoc Amenities: Clubhouse
Bathroom Info
Total Baths: 3.00
Fullbaths: 3
Room Features
DiningRoom: SeparateFormalDiningRoom
Kitchen: BreakfastBar, KitchenIsland, Pantry, StainlessSteelAppliances, SolidSurfaceCounters
LivingRoom: Fireplace
Other: BedroomOnMainLevel, EntranceFoyer
Bedroom Info
Beds: 4
Building Info
Levels: Two
Year Built: 2021
Zoning: RES
Style: Traditional
Construction Materials: VinylSiding
Buyer Compensation
Exterior Features
Patio and Porch Features: Porch, Screened
Pool Features: Community, OutdoorPool
Foundation: Slab
Financial
Garage / Parking
Parking Capacity: 6
Garage: Yes
Parking Type: Attached, Garage, TwoCarGarage
Attached Garage: Yes
Garage Spaces: 2
Green / Env Info
Interior Features
Floor Cover: Carpet, LuxuryVinyl, LuxuryVinylPlank, Tile
Laundry Features: WasherHookup
Furnished: Unfurnished
Interior Features: BreakfastBar, BedroomOnMainLevel, EntranceFoyer, KitchenIsland, StainlessSteelAppliances, SolidSurfaceCounters
Appliances: Dishwasher, Microwave, Range, Refrigerator
Lot Info
Acres: 0.19
Misc
Offer Compensation
Other School Info
Property Info
County: Horry
Stipulation of Sale: None
Property Sub Type Additional: Detached
Security Features: SmokeDetectors
Disclosures: CovenantsRestrictionsDisclosure
Construction: Resale
Room Info
Sold Info
Sqft Info
Building Sqft: 3000
Living Area Source: Estimated
Sqft: 2402
Tax Info
Unit Info
Utilities / Hvac
Heating: Central
Cooling: CentralAir
Cooling: Yes
Utilities Available: CableAvailable, ElectricityAvailable, PhoneAvailable, SewerAvailable, WaterAvailable
Heating: Yes
Water Source: Public
Waterfront / Water
Schools
Elem: Forestbrook Elementary School
Middle: Forestbrook Middle School
High: Socastee High School
Courtesy of Crg Homes













 Recent Posts RSS
Recent Posts RSS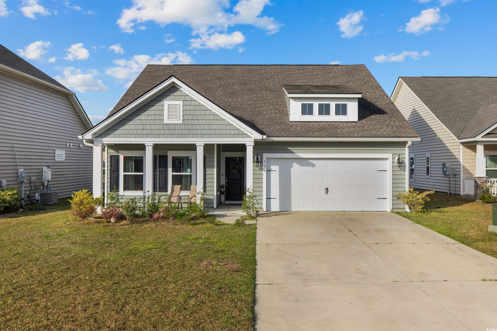

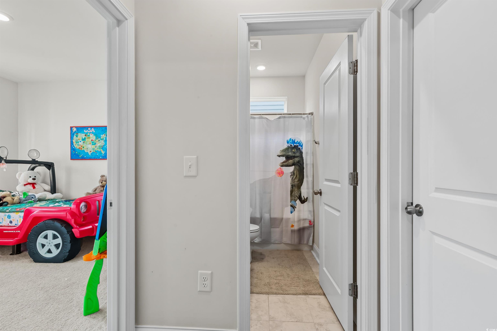

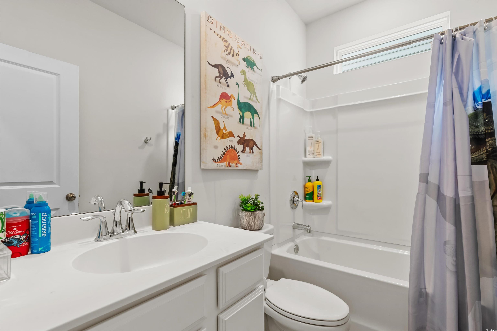
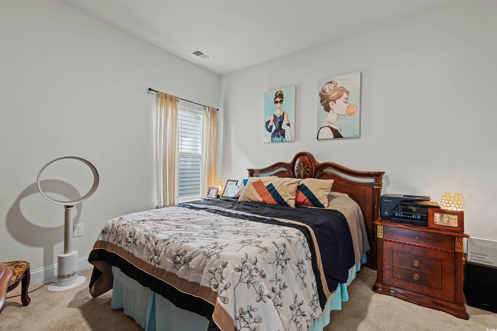
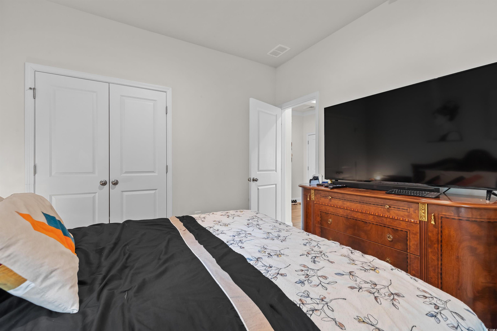
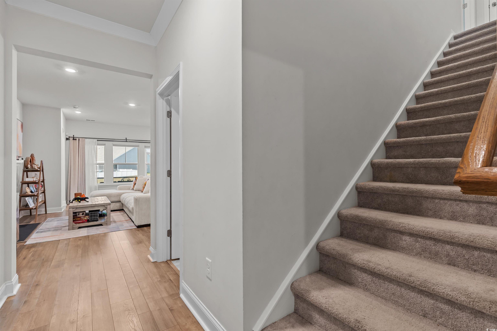

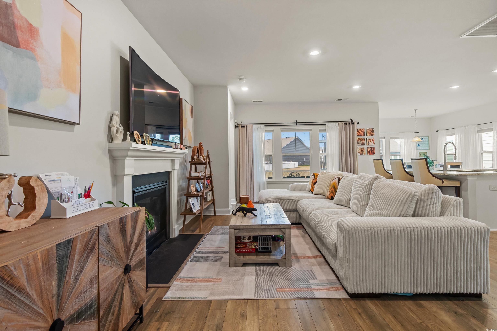

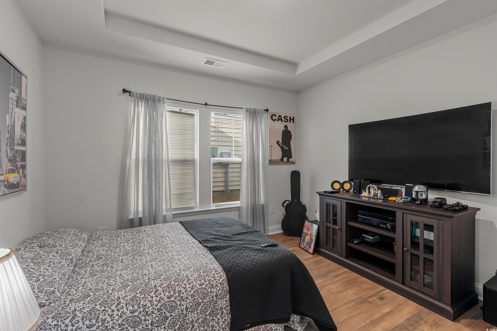
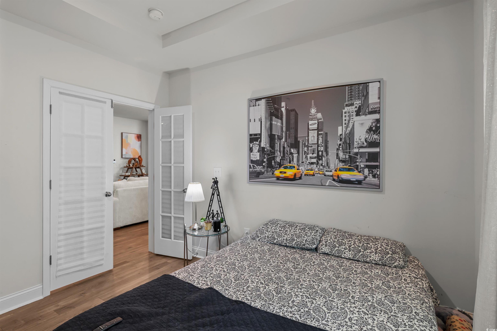

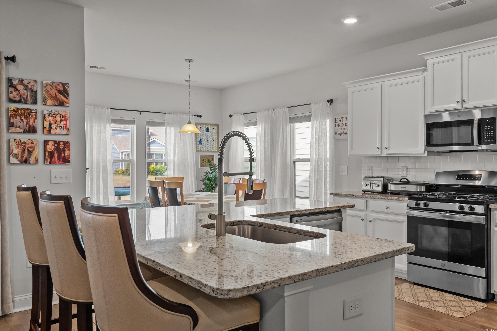
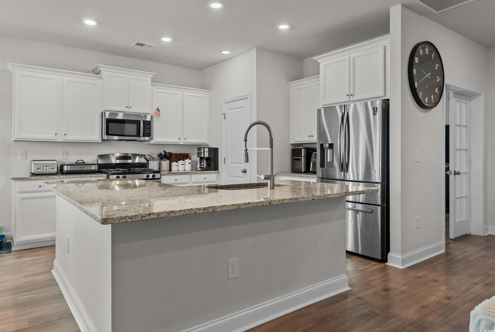

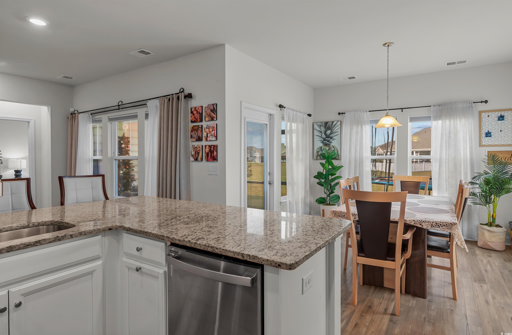

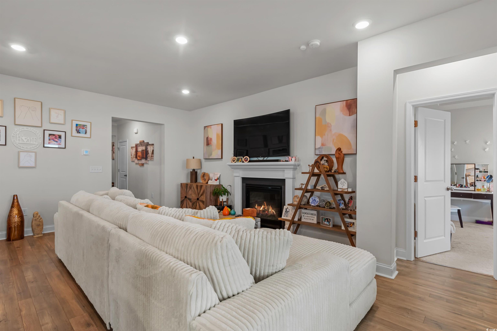
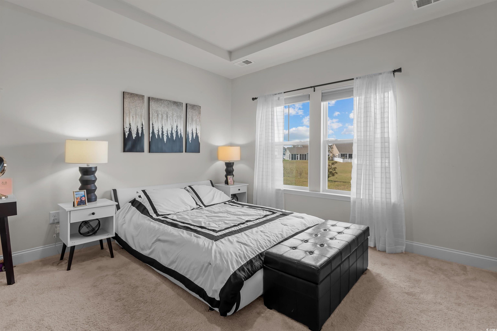
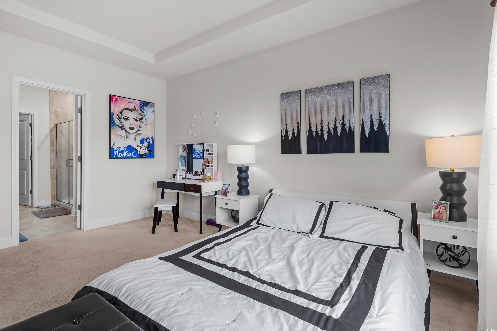
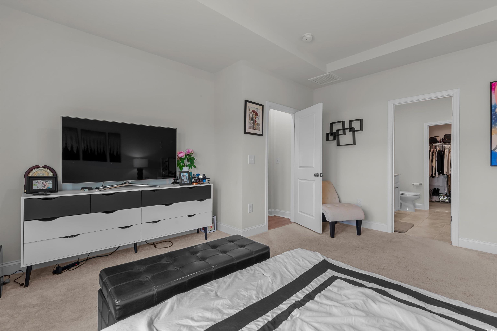








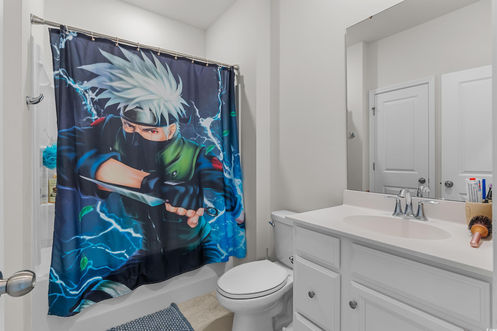
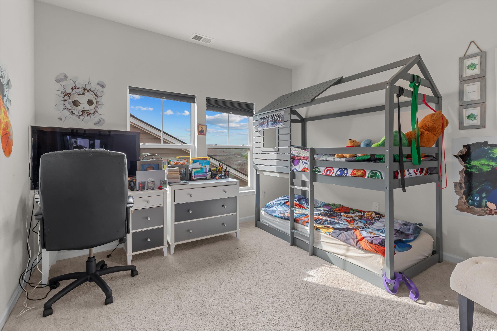
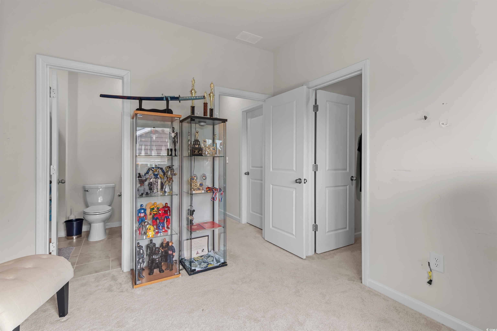
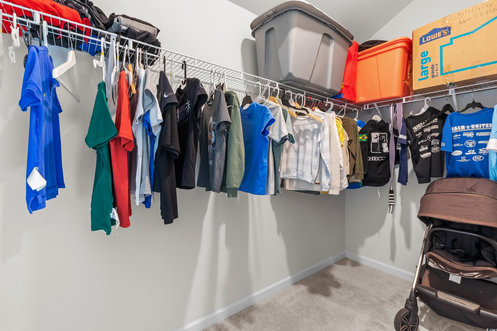


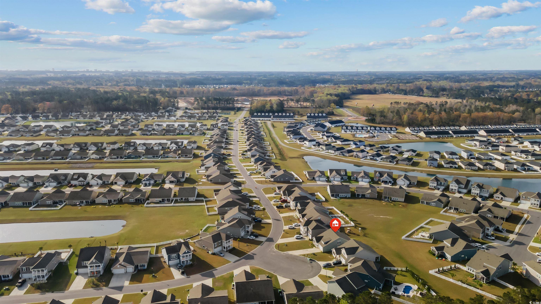



 MLS# 2602749
MLS# 2602749 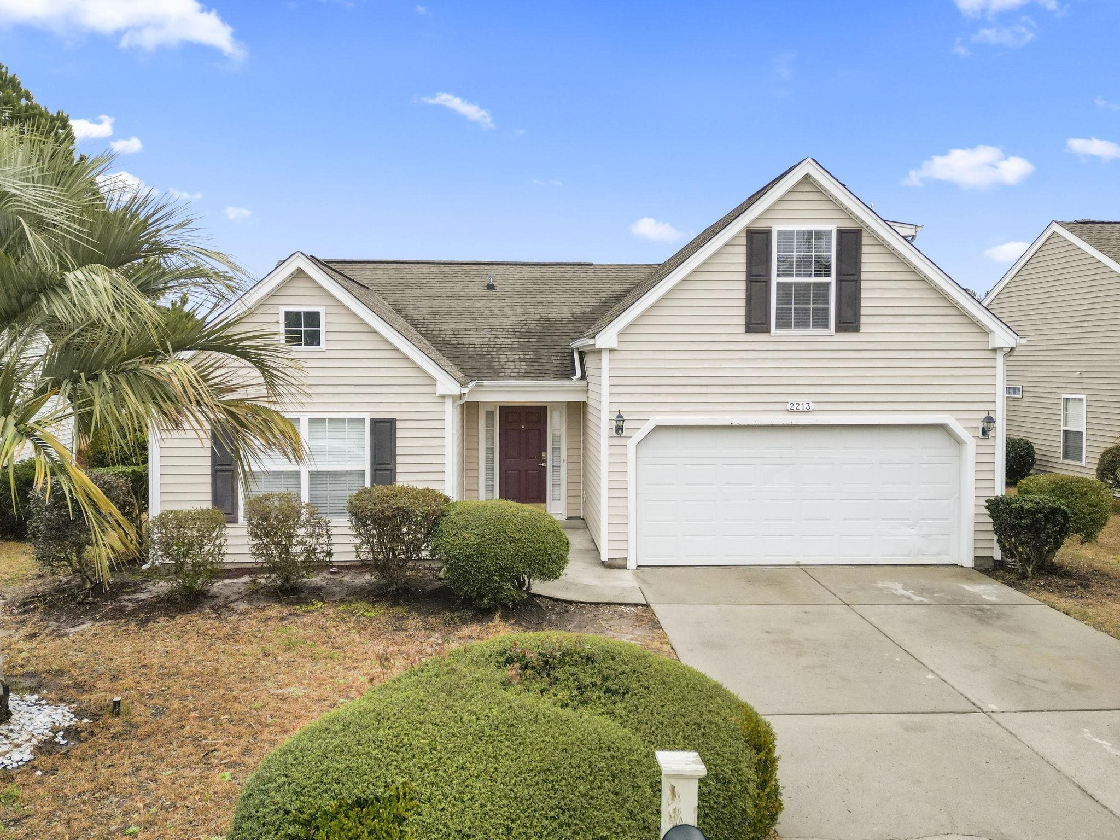
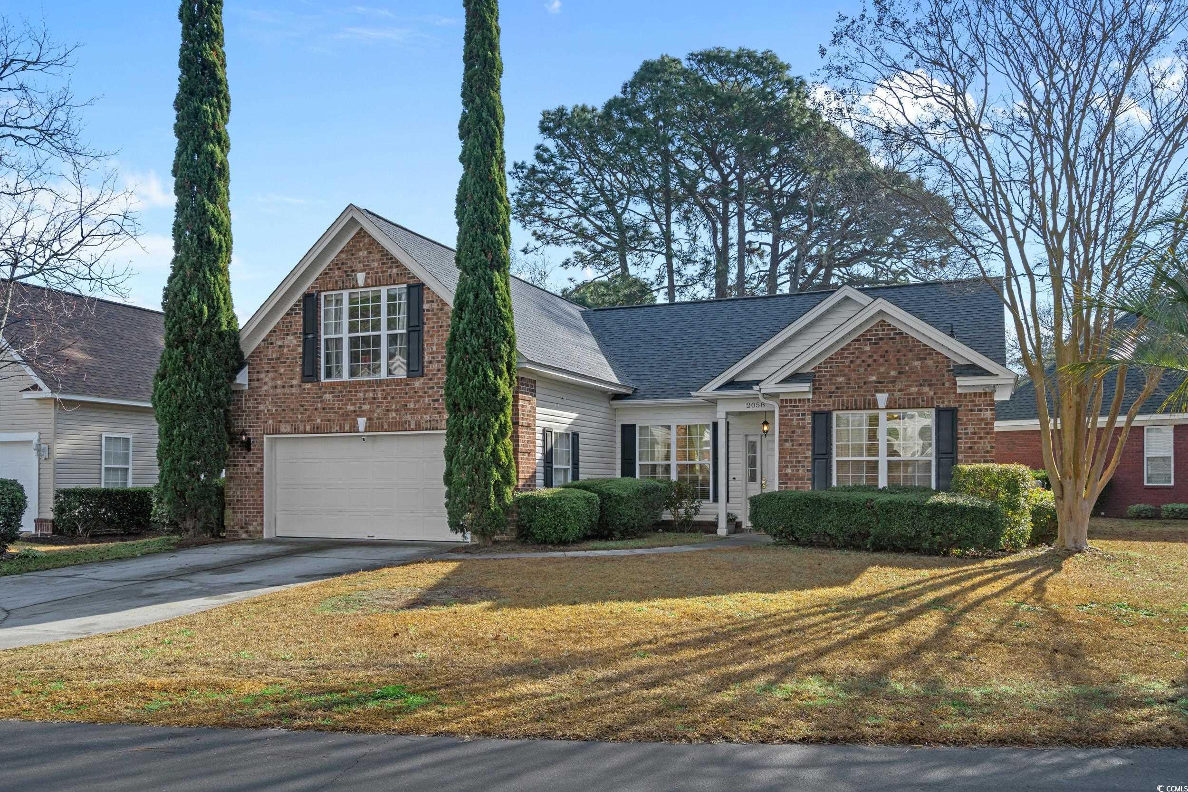
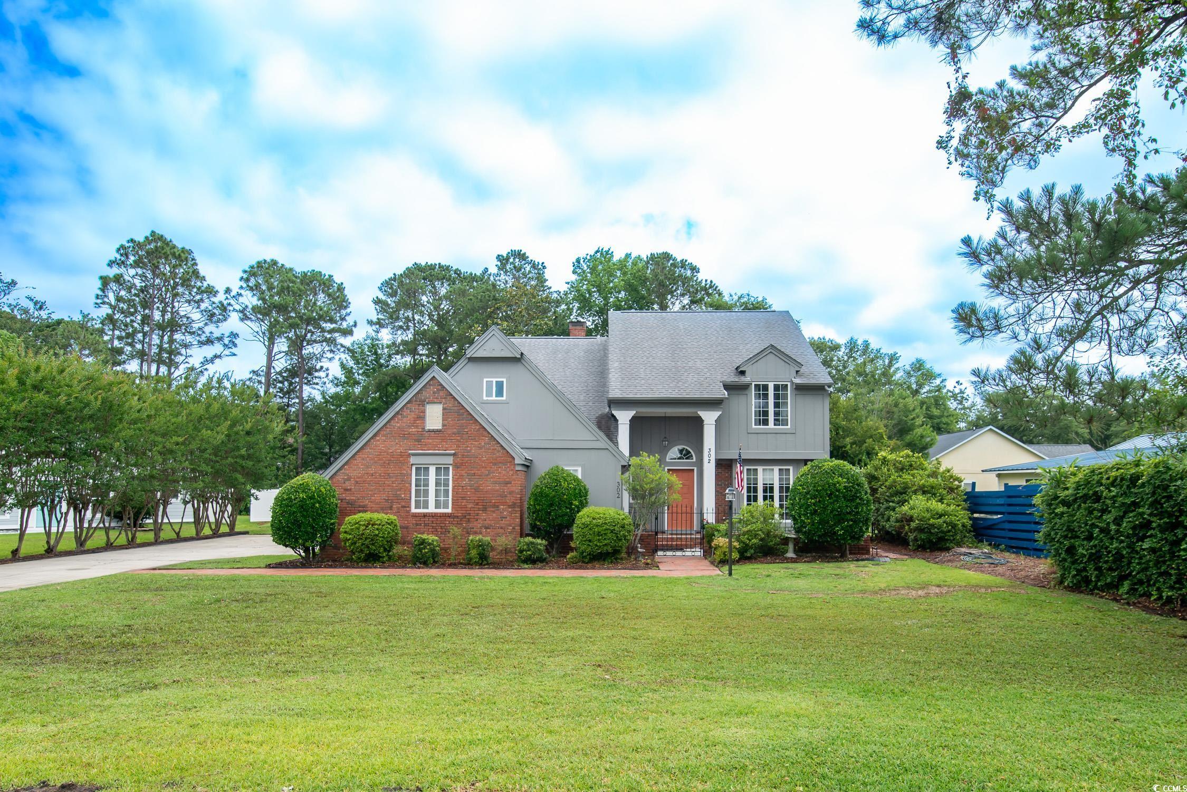
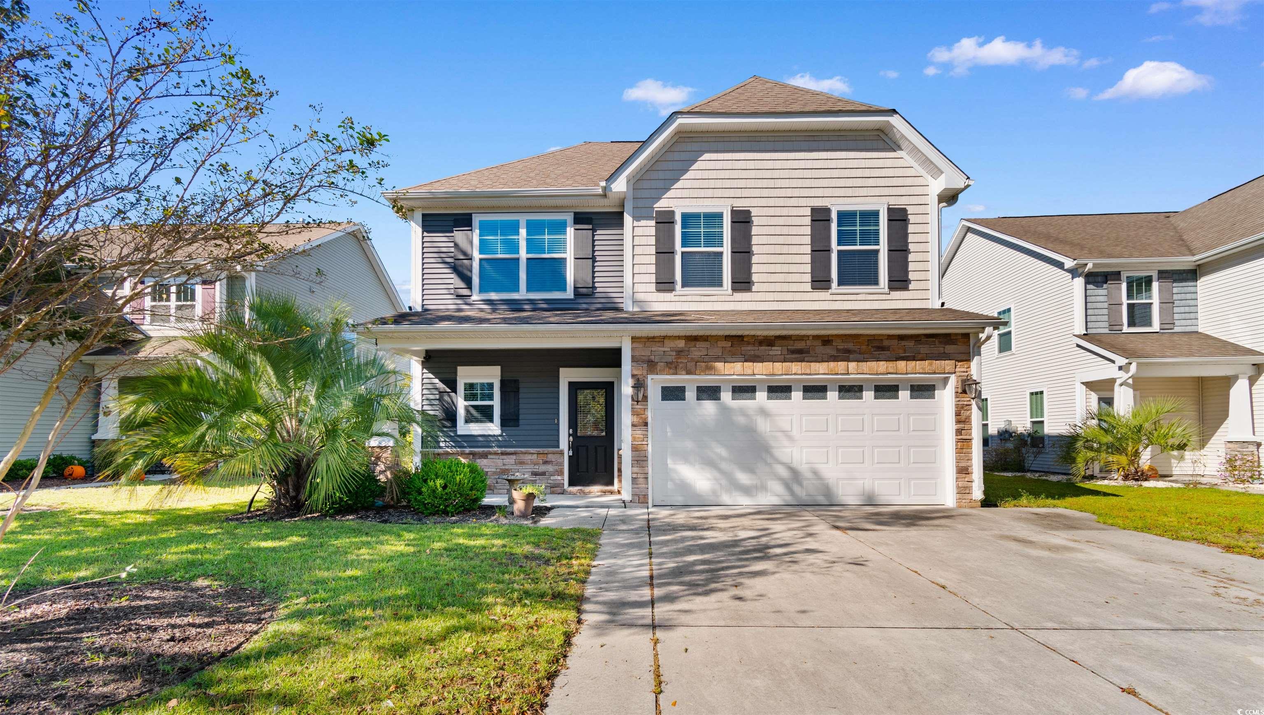
 Provided courtesy of © Copyright 2026 Coastal Carolinas Multiple Listing Service, Inc.®. Information Deemed Reliable but Not Guaranteed. © Copyright 2026 Coastal Carolinas Multiple Listing Service, Inc.® MLS. All rights reserved. Information is provided exclusively for consumers’ personal, non-commercial use, that it may not be used for any purpose other than to identify prospective properties consumers may be interested in purchasing.
Images related to data from the MLS is the sole property of the MLS and not the responsibility of the owner of this website. MLS IDX data last updated on 02-02-2026 10:04 PM EST.
Any images related to data from the MLS is the sole property of the MLS and not the responsibility of the owner of this website.
Provided courtesy of © Copyright 2026 Coastal Carolinas Multiple Listing Service, Inc.®. Information Deemed Reliable but Not Guaranteed. © Copyright 2026 Coastal Carolinas Multiple Listing Service, Inc.® MLS. All rights reserved. Information is provided exclusively for consumers’ personal, non-commercial use, that it may not be used for any purpose other than to identify prospective properties consumers may be interested in purchasing.
Images related to data from the MLS is the sole property of the MLS and not the responsibility of the owner of this website. MLS IDX data last updated on 02-02-2026 10:04 PM EST.
Any images related to data from the MLS is the sole property of the MLS and not the responsibility of the owner of this website.