Viewing Listing MLS# 2503763
Myrtle Beach, SC 29579
- 4Beds
- 2Full Baths
- 1Half Baths
- 2,598SqFt
- 2014Year Built
- 0.20Acres
- MLS# 2503763
- Residential
- Detached
- Active
- Approx Time on Market5 months, 6 days
- AreaMyrtle Beach Area--Carolina Forest
- CountyHorry
- Subdivision Berkshire Forest-Carolina Forest
Overview
Welcome to 3000 Chesterwood Ct., a stunning 4-bedroom, 2.5-bathroom single-family home nestled in the heart of the Berkshire Forest community in Myrtle Beach. As you step inside, you'll be greeted by an open and inviting floor plan, perfect for both entertaining and everyday living. The well-appointed kitchen features modern appliances, gas cooktop, and ample counter space, making meal preparation a delight. The expansive living area is bathed in natural light, creating a warm and welcoming atmosphere. The master suite provides a serene retreat with its generous size and en-suite bathroom. Three additional bedrooms offer plenty of space for family or guests. There is also a unique open second-floor sitting area that could be used as an office or play area. This home is located on a corner lot and has an abundance of outdoor living space with a covered front porch on both the first and second floors. It also has a screened in back porch and patio overlooking the expansive private back yard. Another unique feature of the home is a built-in Taexx pest control system. Taexx, the original Tubes in the Wall system, is a networked home system that runs throughout designated walls of your home, creating a virtual barrier that strikes unwanted guests where theyre the most vulnerable- where they live, hide, and breed. Taexx lets you engage a network of protection for you and your family, and treatment materials remain effective longer because they are not exposed to sunlight. It limits the exposure you and your family have to pest control materials. Pest control is performed from the exterior through the patented and locked service ports. Living in Berkshire Forest means enjoying a wealth of amenities designed to enhance your lifestyle. The community boasts a vibrant, established atmosphere with features such as walking trails, pickleball and tennis courts, two pools (one with a lazy river), an on-site dog park, and a variety of planned activities. For those who enjoy friendly competition, there's also bocce ball and a pool table at the clubhouse. Conveniently located in the Carolina Forest area, Berkshire Forest offers easy access to Highway 501, Highway 31, and International Drive, putting all that Myrtle Beach has to offer just minutes away. Don't miss the opportunity to make 3000 Chesterwood Ct. your new home, where comfort, convenience, and community come together in perfect harmony.
Agriculture / Farm
Grazing Permits Blm: ,No,
Horse: No
Grazing Permits Forest Service: ,No,
Grazing Permits Private: ,No,
Irrigation Water Rights: ,No,
Farm Credit Service Incl: ,No,
Crops Included: ,No,
Association Fees / Info
Hoa Frequency: Monthly
Hoa Fees: 107
Hoa: Yes
Hoa Includes: CommonAreas, LegalAccounting, RecreationFacilities, Trash
Community Features: Clubhouse, GolfCartsOk, RecreationArea, LongTermRentalAllowed, Pool
Assoc Amenities: Clubhouse, OwnerAllowedGolfCart, PetRestrictions
Bathroom Info
Total Baths: 3.00
Halfbaths: 1
Fullbaths: 2
Room Features
DiningRoom: SeparateFormalDiningRoom
FamilyRoom: Fireplace, VaultedCeilings
Kitchen: BreakfastBar, BreakfastArea, Pantry, StainlessSteelAppliances, SolidSurfaceCounters
Other: BedroomOnMainLevel, EntranceFoyer, Library
Bedroom Info
Beds: 4
Building Info
New Construction: No
Levels: Two
Year Built: 2014
Mobile Home Remains: ,No,
Zoning: RES
Style: Traditional
Construction Materials: VinylSiding
Buyer Compensation
Exterior Features
Spa: No
Patio and Porch Features: Balcony, RearPorch, FrontPorch, Porch, Screened
Pool Features: Community, OutdoorPool
Foundation: Slab
Exterior Features: Balcony, Porch
Financial
Lease Renewal Option: ,No,
Garage / Parking
Parking Capacity: 4
Garage: Yes
Carport: No
Parking Type: Attached, Garage, TwoCarGarage
Open Parking: No
Attached Garage: Yes
Garage Spaces: 2
Green / Env Info
Interior Features
Floor Cover: Carpet, Tile, Wood
Fireplace: Yes
Laundry Features: WasherHookup
Furnished: Unfurnished
Interior Features: Fireplace, BreakfastBar, BedroomOnMainLevel, BreakfastArea, EntranceFoyer, StainlessSteelAppliances, SolidSurfaceCounters
Appliances: Dishwasher, Range, Refrigerator, Dryer, Washer
Lot Info
Lease Considered: ,No,
Lease Assignable: ,No,
Acres: 0.20
Land Lease: No
Lot Description: CornerLot
Misc
Pool Private: No
Pets Allowed: OwnerOnly, Yes
Offer Compensation
Other School Info
Property Info
County: Horry
View: No
Senior Community: No
Stipulation of Sale: None
Habitable Residence: ,No,
Property Sub Type Additional: Detached
Property Attached: No
Disclosures: CovenantsRestrictionsDisclosure,SellerDisclosure
Rent Control: No
Construction: Resale
Room Info
Basement: ,No,
Sold Info
Sqft Info
Building Sqft: 3908
Living Area Source: Estimated
Sqft: 2598
Tax Info
Unit Info
Utilities / Hvac
Heating: Central, Electric
Cooling: CentralAir
Electric On Property: No
Cooling: Yes
Utilities Available: CableAvailable, ElectricityAvailable, NaturalGasAvailable, PhoneAvailable, SewerAvailable, UndergroundUtilities, WaterAvailable
Heating: Yes
Water Source: Public
Waterfront / Water
Waterfront: No
Courtesy of Keller Williams Innovate South






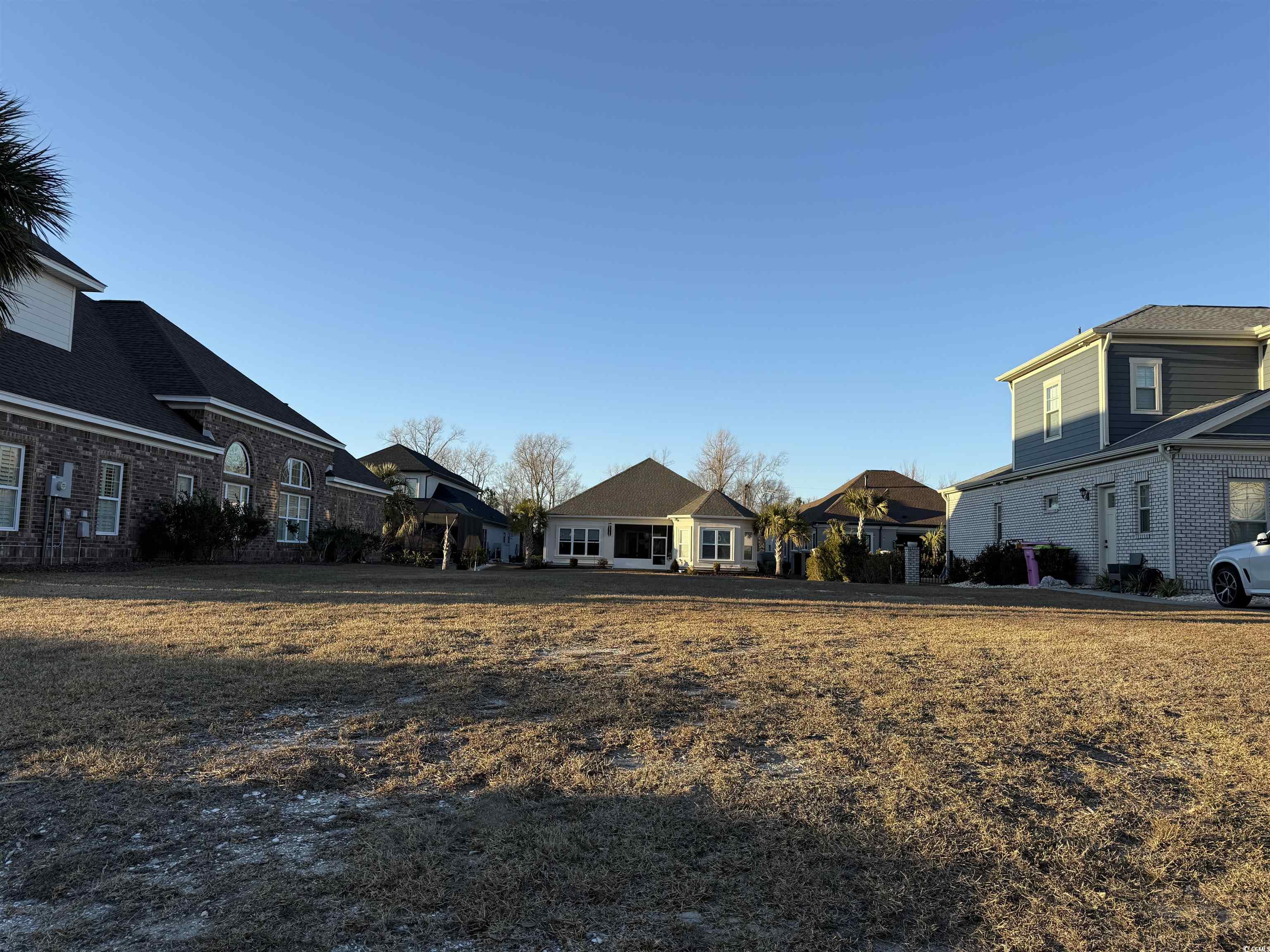




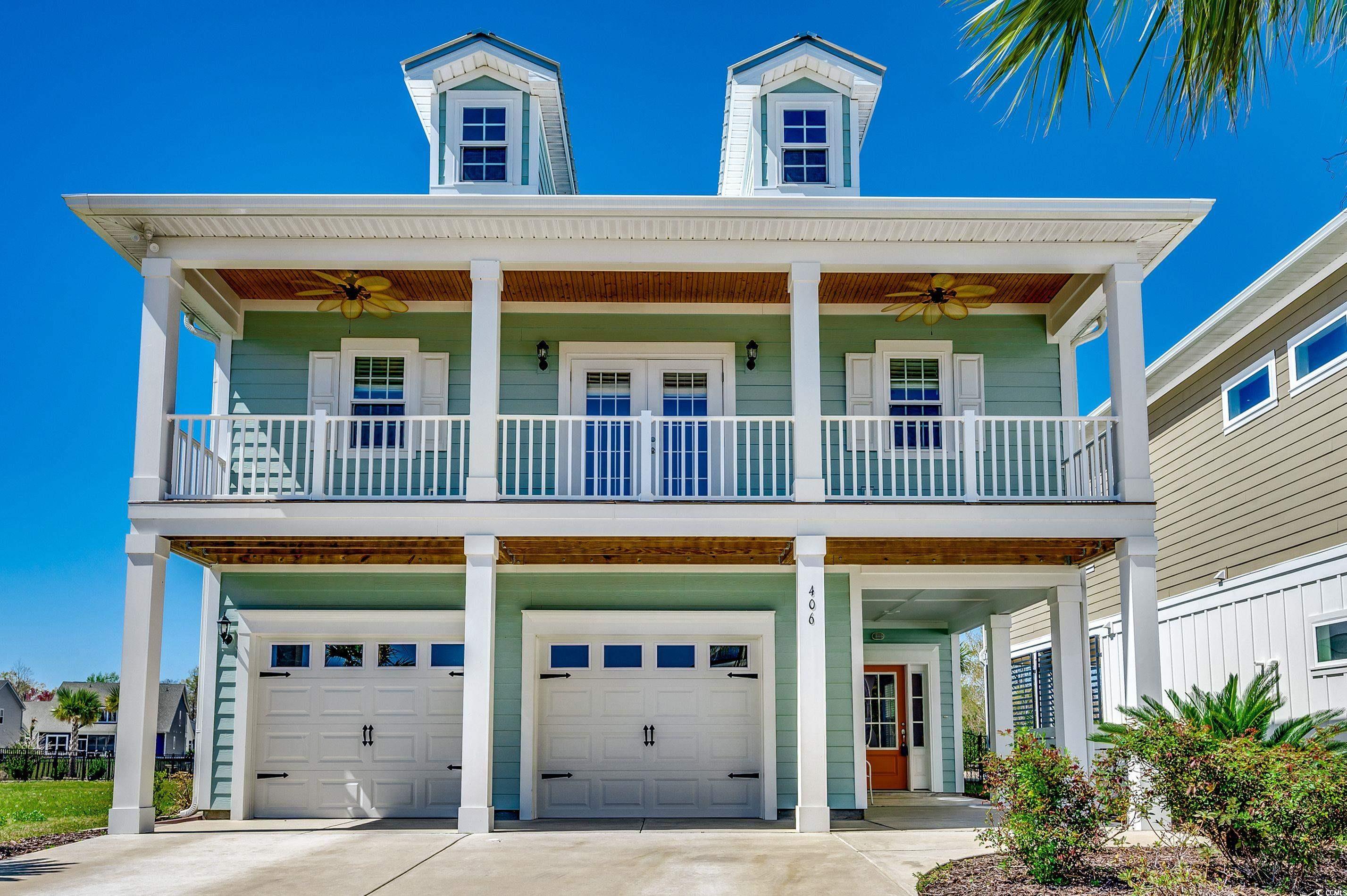








 Recent Posts RSS
Recent Posts RSS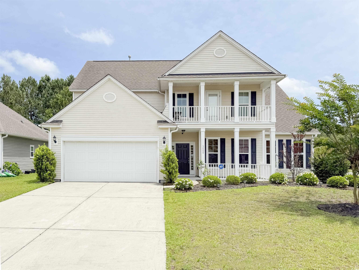
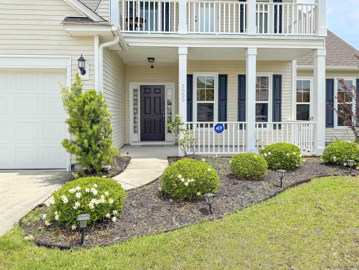
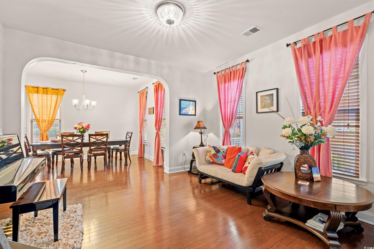
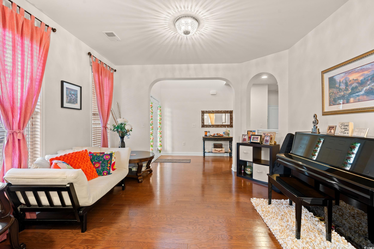
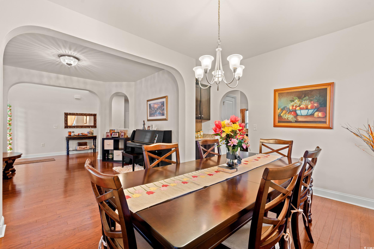
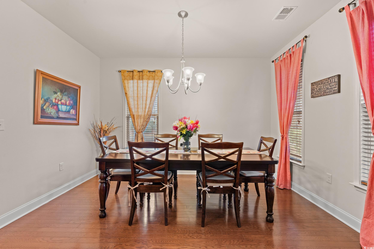
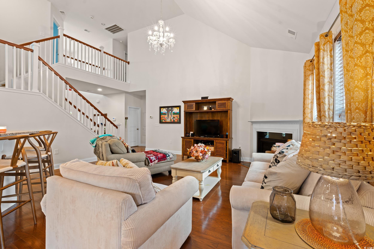
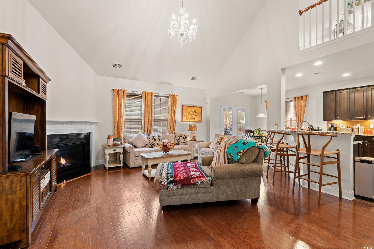
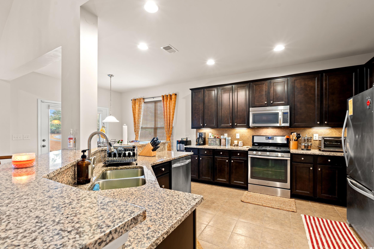
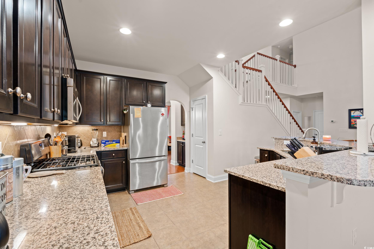
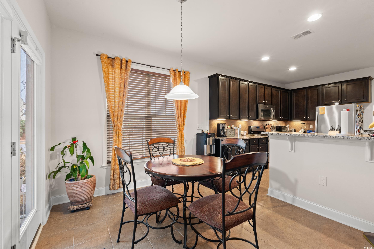
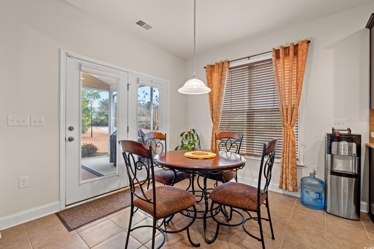
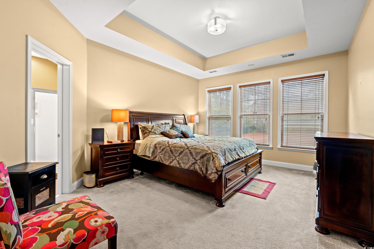
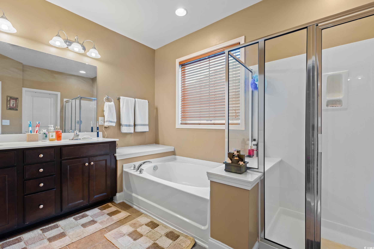
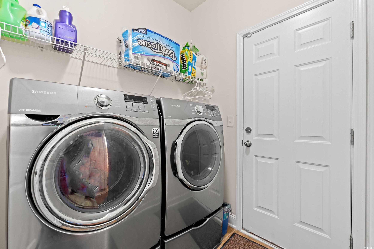
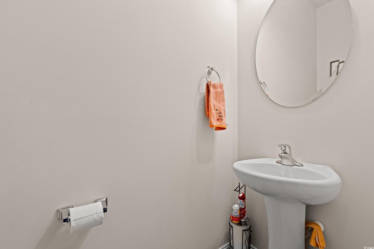

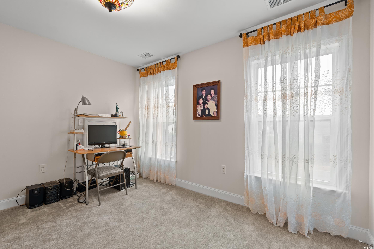
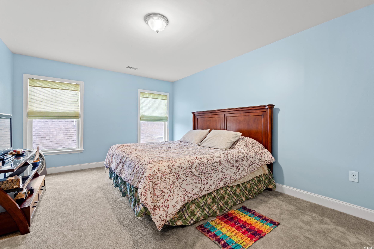
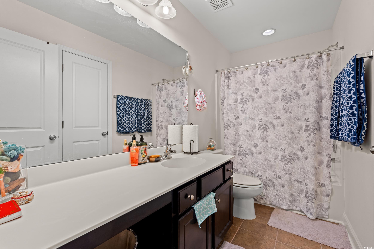
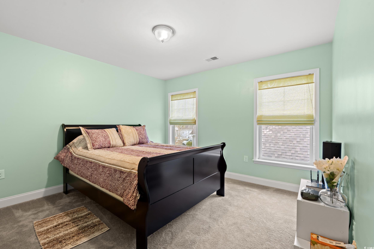
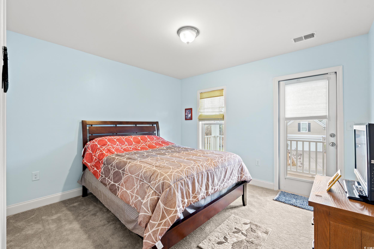

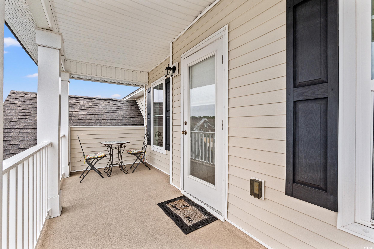
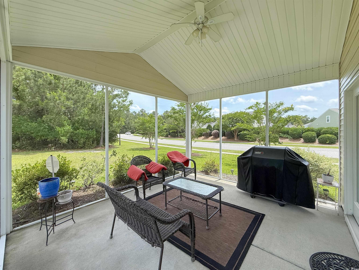
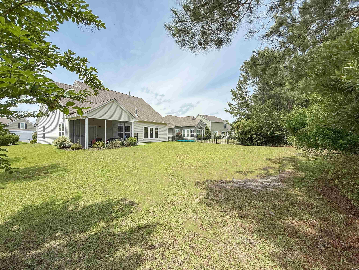
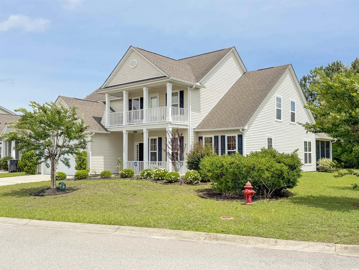
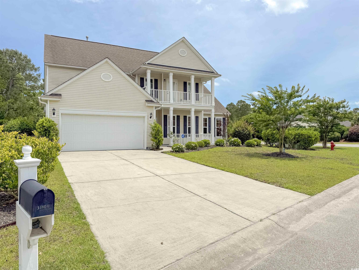
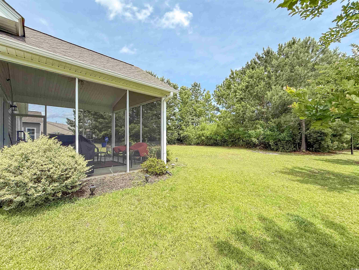
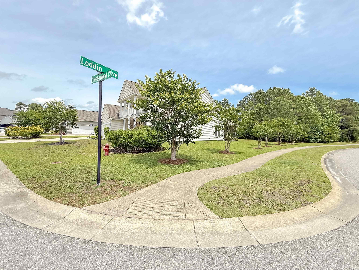
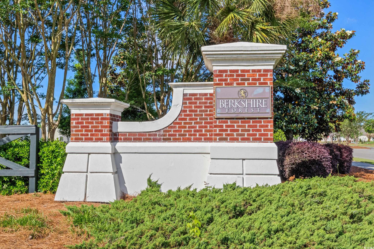
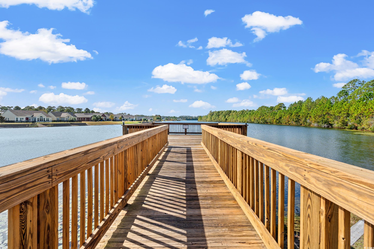
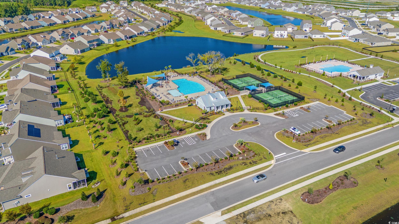
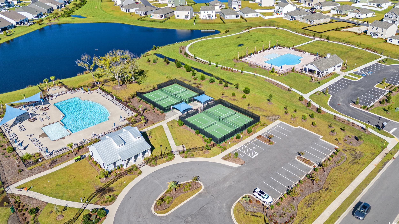
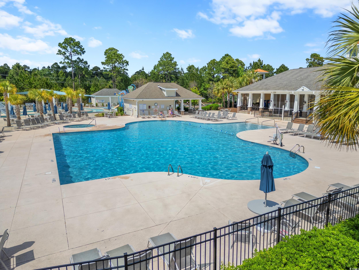
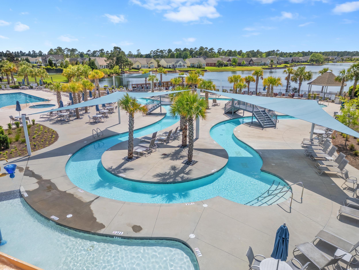

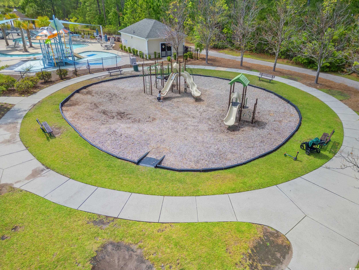
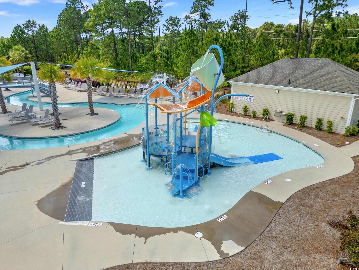

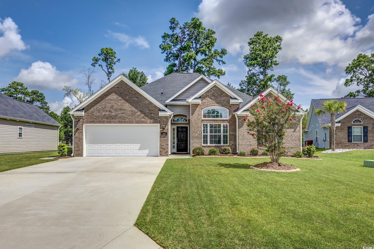
 MLS# 2517686
MLS# 2517686 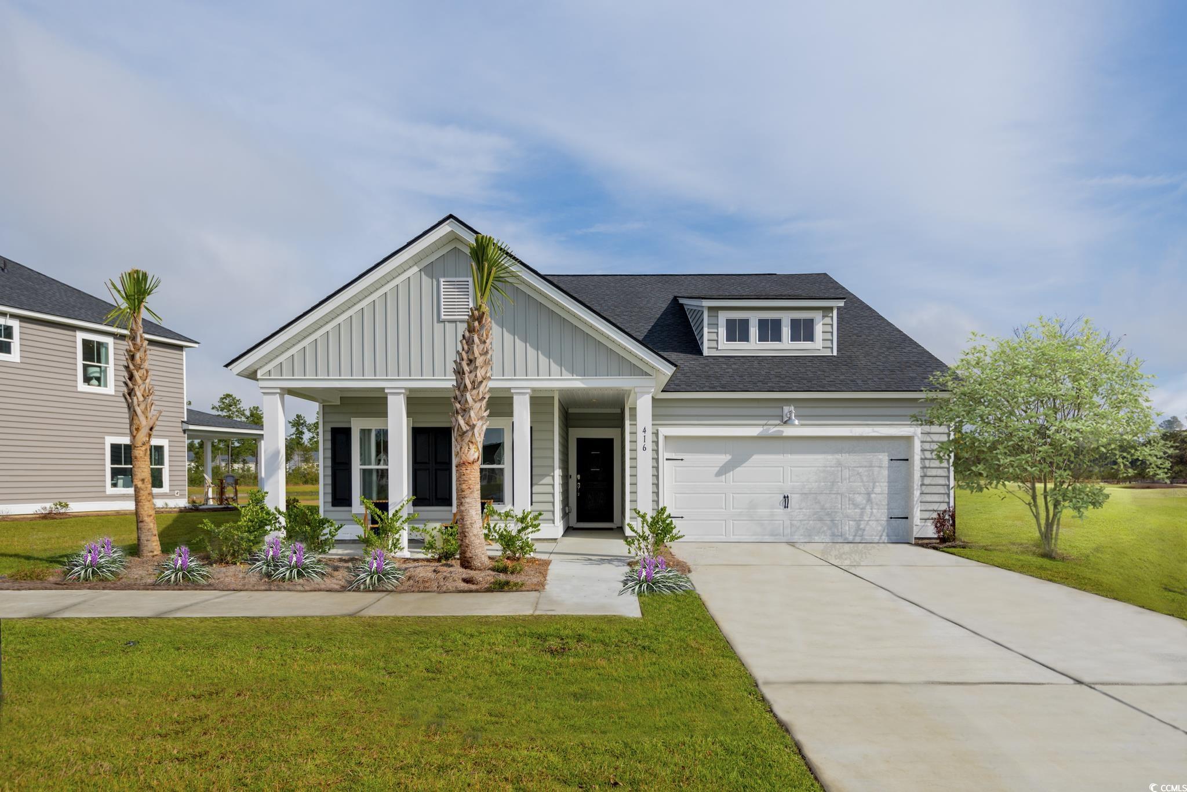
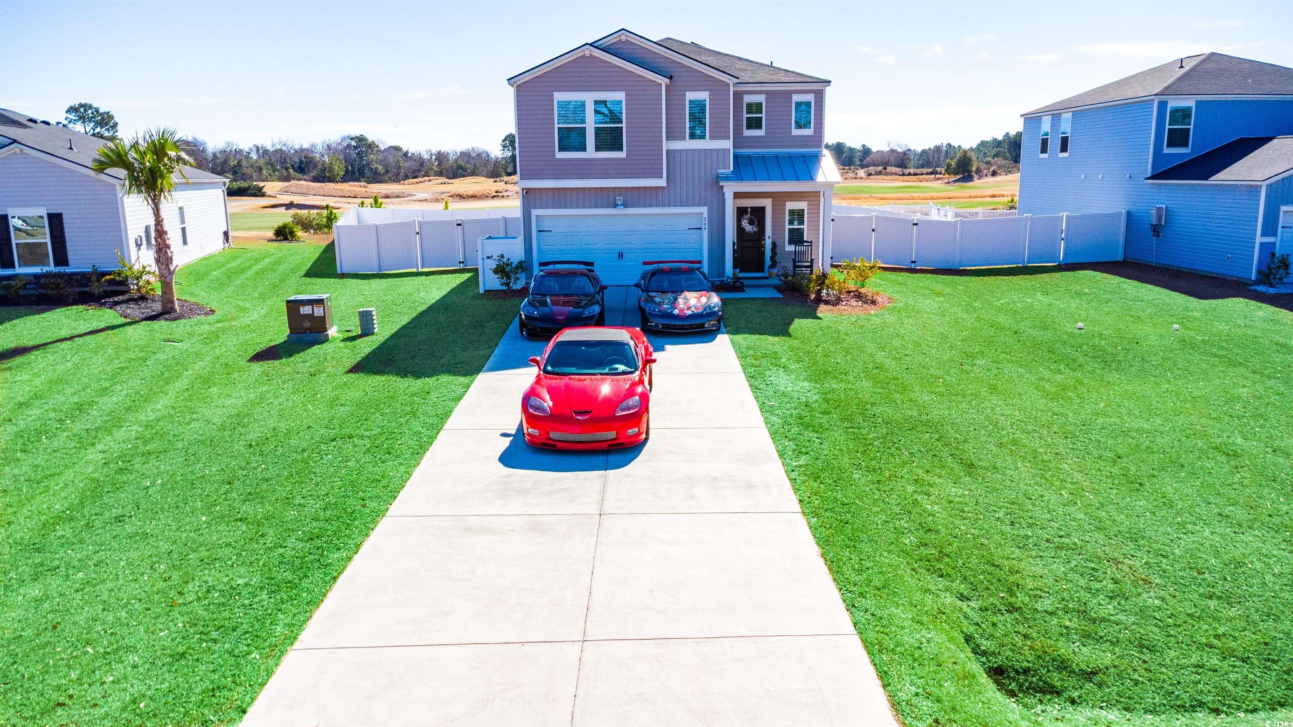
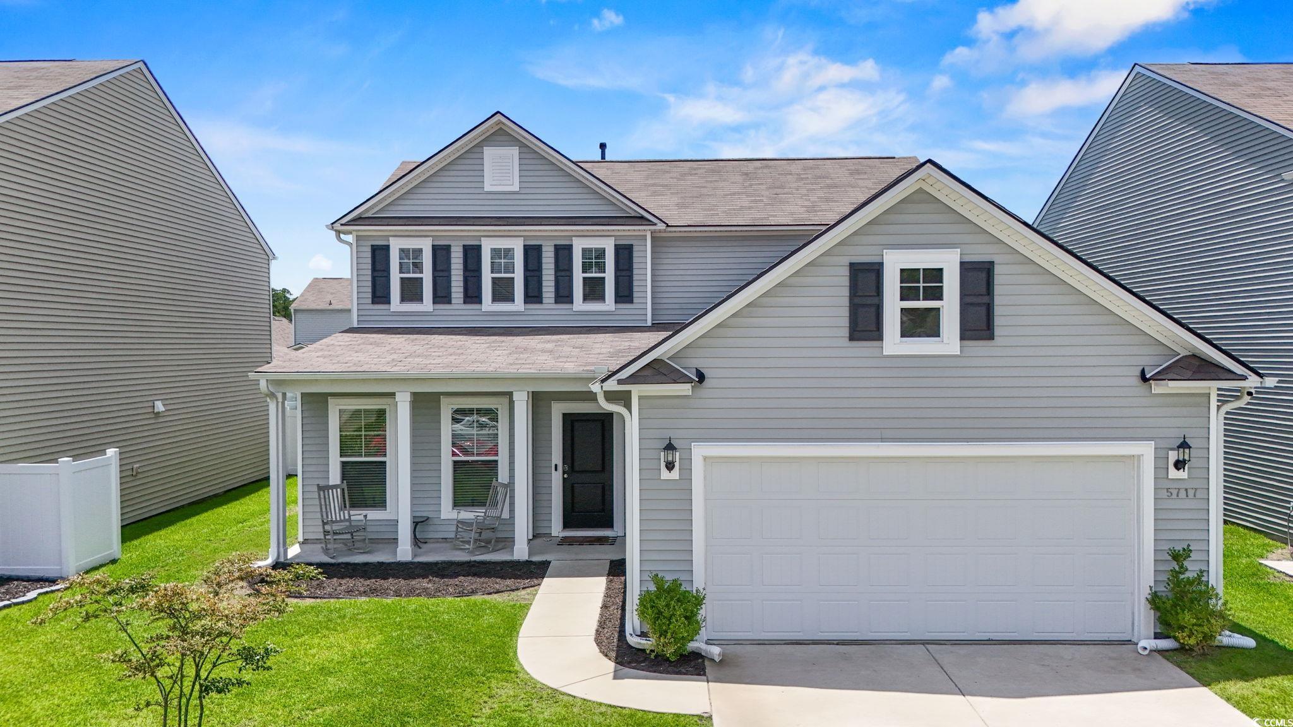
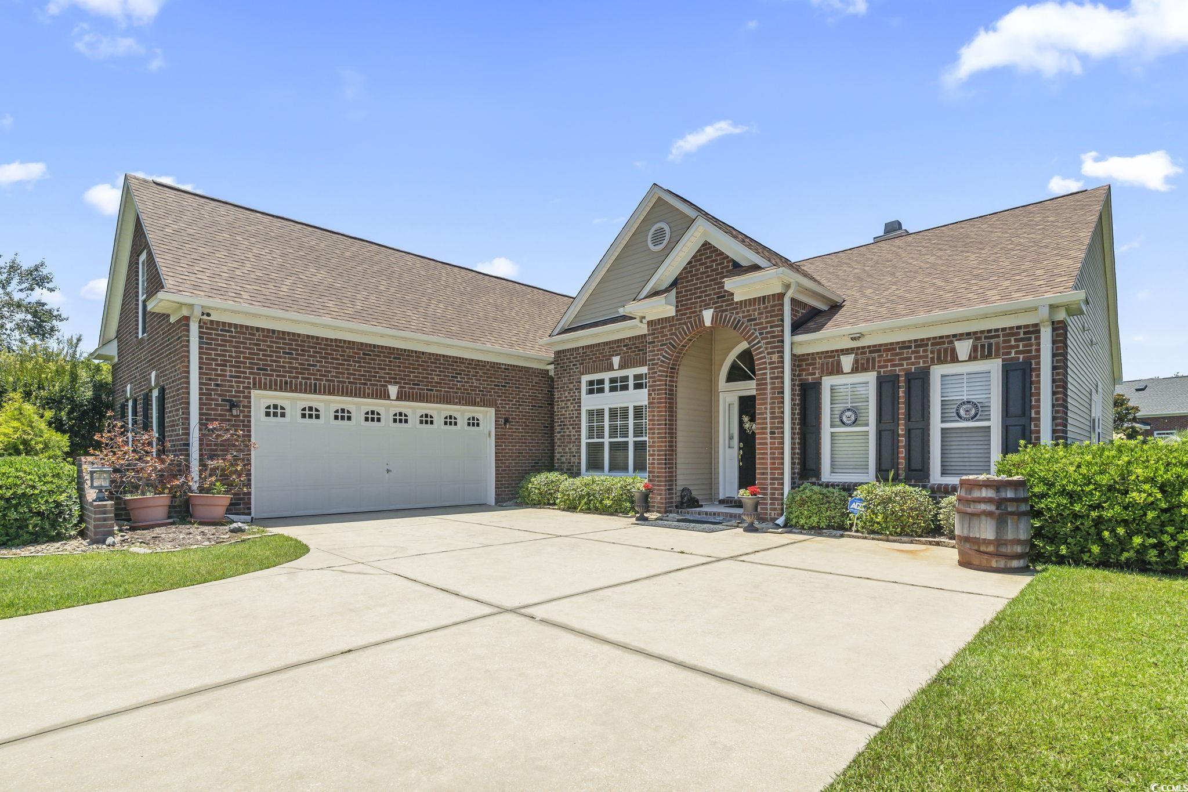
 Provided courtesy of © Copyright 2025 Coastal Carolinas Multiple Listing Service, Inc.®. Information Deemed Reliable but Not Guaranteed. © Copyright 2025 Coastal Carolinas Multiple Listing Service, Inc.® MLS. All rights reserved. Information is provided exclusively for consumers’ personal, non-commercial use, that it may not be used for any purpose other than to identify prospective properties consumers may be interested in purchasing.
Images related to data from the MLS is the sole property of the MLS and not the responsibility of the owner of this website. MLS IDX data last updated on 07-20-2025 3:15 PM EST.
Any images related to data from the MLS is the sole property of the MLS and not the responsibility of the owner of this website.
Provided courtesy of © Copyright 2025 Coastal Carolinas Multiple Listing Service, Inc.®. Information Deemed Reliable but Not Guaranteed. © Copyright 2025 Coastal Carolinas Multiple Listing Service, Inc.® MLS. All rights reserved. Information is provided exclusively for consumers’ personal, non-commercial use, that it may not be used for any purpose other than to identify prospective properties consumers may be interested in purchasing.
Images related to data from the MLS is the sole property of the MLS and not the responsibility of the owner of this website. MLS IDX data last updated on 07-20-2025 3:15 PM EST.
Any images related to data from the MLS is the sole property of the MLS and not the responsibility of the owner of this website.