Viewing Listing MLS# 2502937
North Myrtle Beach, SC 29582
- 5Beds
- 4Full Baths
- 1Half Baths
- 3,569SqFt
- 2025Year Built
- 0.16Acres
- MLS# 2502937
- Residential
- Detached
- Active
- Approx Time on Market1 year, 1 day
- AreaNorth Myrtle Beach Area--Cherry Grove
- CountyHorry
- Subdivision Charleston Landing
Overview
This beautiful home is located in the popular Cherry Grove Community of Charleston Landing with views of the Intercoastal Waterway. A large tree and lake views from your backyard and patio will make this the perfect place for your forever dream home. This home has 10' ceilings throughout the 1st floor. The first floor living area is 2124 heated sq ft and will consist of a split floor plan giving the owners privacy when entertaining family and friends. The spacious owner's bedroom with en suite bathroom and custom walk-in closet is located in the rear of the home with water views from each window. The second bedroom/office with a walk-in closet and attached full bathroom is located at the front left of the home. The family/great room with a fireplace is located on the back left side of the home with access to the screened porch where you can enjoy water view and beautiful sunsets. Enjoy the beautiful custom patio right off of the back screened porch. It is perfect for family gatherings and cooking out. The designated dining area has views of the lake and fountain. Large functional kitchen with 8' island and plenty of cabinets space. Just outside of the master suite is the large laundry room and drop area from the spacious 2 car garage. The second floor is 1440 heated sq ft. Bedroom #3 has a walk-in closet and en suite. Bedroom #4 a walk-in closet and shares the full bath with the Game/Bonus room. Both bedrooms #3 and #4 will have views of the water and calming fountain in the backyard. This community has a private swimming pool with lounge seating, a clubhouse facility with a partial kitchen for residents, a playground, basketball court, gazebos along the pond/lake and sidewalks and trails for walking. Just a short golf cart ride to the beach. Give us a call today to discuss!
Agriculture / Farm
Association Fees / Info
Hoa Frequency: Monthly
Hoa Fees: 118
Hoa: Yes
Hoa Includes: AssociationManagement, CommonAreas, LegalAccounting, Pools, RecreationFacilities
Community Features: Clubhouse, GolfCartsOk, RecreationArea, LongTermRentalAllowed, Pool
Assoc Amenities: Clubhouse, OwnerAllowedGolfCart, OwnerAllowedMotorcycle, PetRestrictions, TenantAllowedGolfCart, TenantAllowedMotorcycle
Bathroom Info
Total Baths: 5.00
Halfbaths: 1
Fullbaths: 4
Room Features
DiningRoom: TrayCeilings, KitchenDiningCombo
FamilyRoom: TrayCeilings, Fireplace
Kitchen: KitchenExhaustFan, KitchenIsland, StainlessSteelAppliances, SolidSurfaceCounters
Other: BedroomOnMainLevel, EntranceFoyer
Bedroom Info
Beds: 5
Building Info
Levels: Two
Year Built: 2025
Zoning: NA
Construction Materials: WoodFrame
Builders Name: Prestige Custom Homes
Buyer Compensation
Exterior Features
Patio and Porch Features: RearPorch, FrontPorch, Porch, Screened
Pool Features: Community, OutdoorPool
Exterior Features: SprinklerIrrigation, Porch
Financial
Garage / Parking
Parking Capacity: 6
Garage: Yes
Parking Type: Attached, Garage, TwoCarGarage, GarageDoorOpener
Attached Garage: Yes
Garage Spaces: 2
Green / Env Info
Green Energy Efficient: Doors, Windows
Interior Features
Floor Cover: LuxuryVinyl, LuxuryVinylPlank, Tile
Door Features: InsulatedDoors
Fireplace: Yes
Laundry Features: WasherHookup
Furnished: Unfurnished
Interior Features: Fireplace, SplitBedrooms, BedroomOnMainLevel, EntranceFoyer, KitchenIsland, StainlessSteelAppliances, SolidSurfaceCounters
Appliances: Cooktop, Dishwasher, Disposal, Microwave, Range, Refrigerator, RangeHood
Lot Info
Acres: 0.16
Misc
Pets Allowed: OwnerOnly, Yes
Offer Compensation
Other School Info
Property Info
County: Horry
Stipulation of Sale: None
Property Sub Type Additional: Detached
Security Features: SmokeDetectors
Disclosures: CovenantsRestrictionsDisclosure
Construction: UnderConstruction
Room Info
Sold Info
Sqft Info
Building Sqft: 4542
Living Area Source: Plans
Sqft: 3569
Tax Info
Unit Info
Utilities / Hvac
Heating: Central, Electric
Cooling: CentralAir
Cooling: Yes
Utilities Available: CableAvailable, ElectricityAvailable, PhoneAvailable, SewerAvailable, WaterAvailable
Heating: Yes
Water Source: Public
Waterfront / Water
Directions
Take Little River Neck Road Northeast, turn right into Charleston Landing, follow James Island Ave around towards the Marsh. Property is located on the right.Courtesy of Real Estate By The Sea - Cell: 704-995-7560










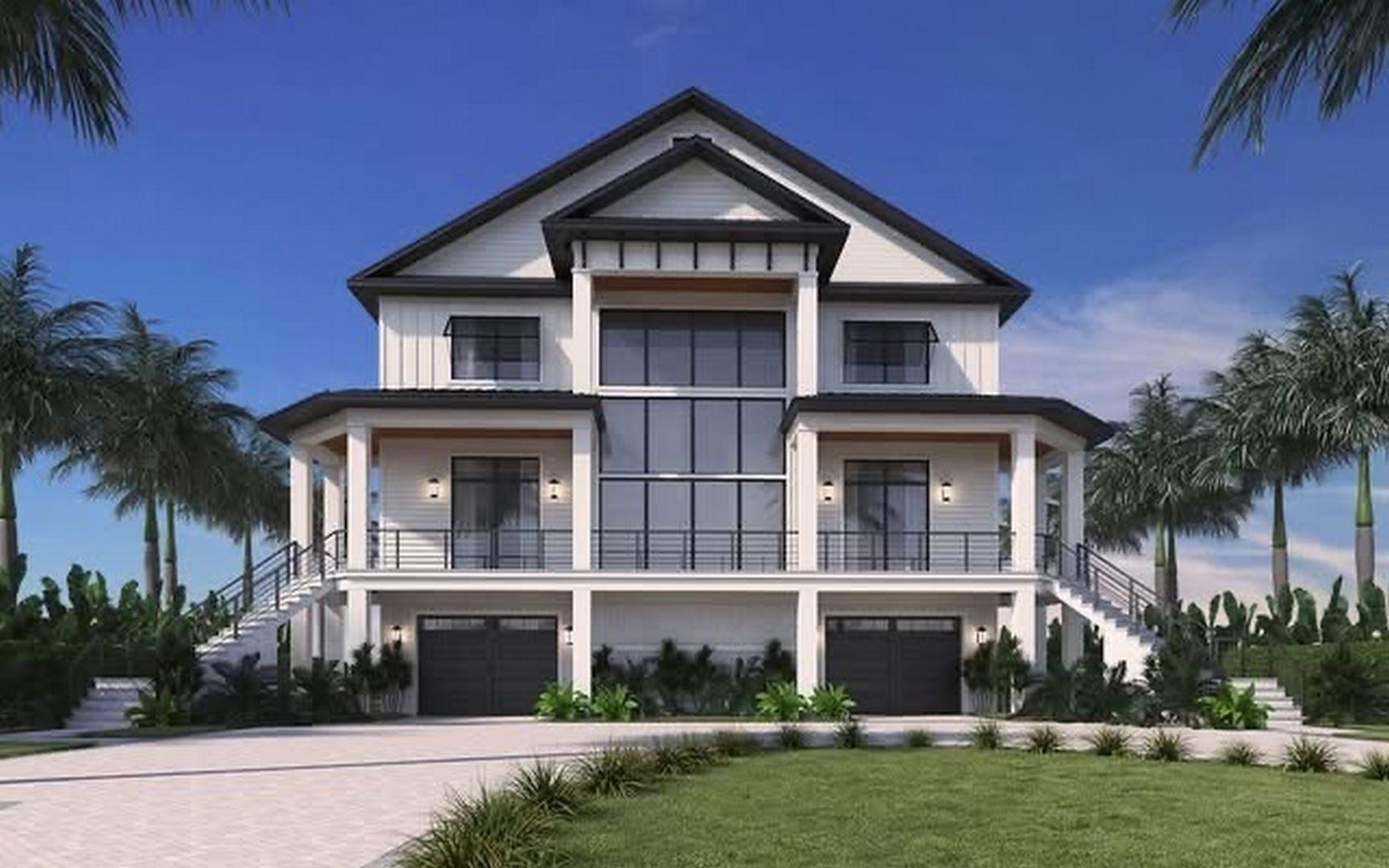


 Recent Posts RSS
Recent Posts RSS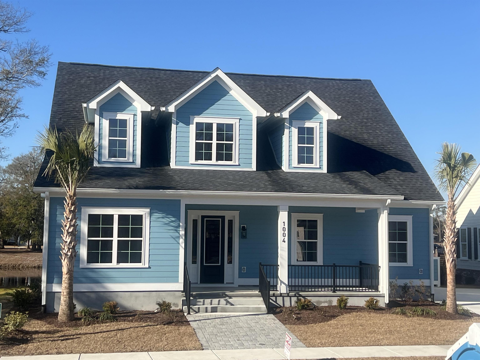
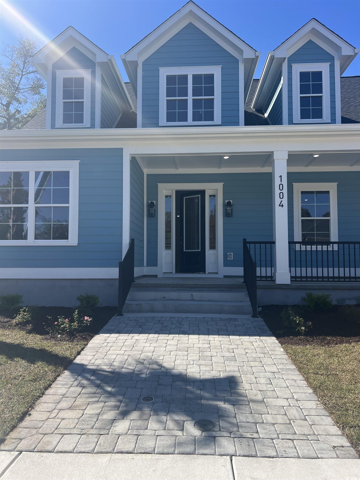

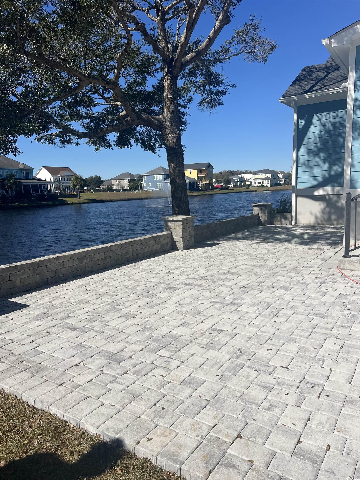

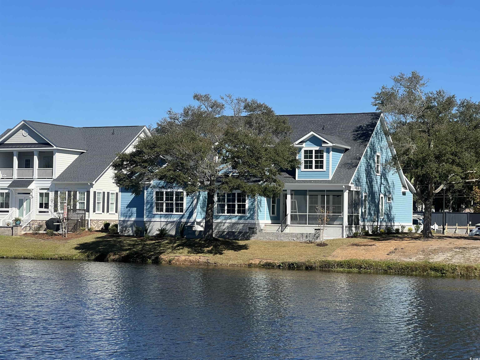
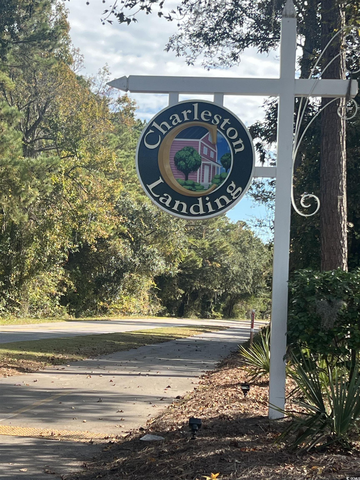
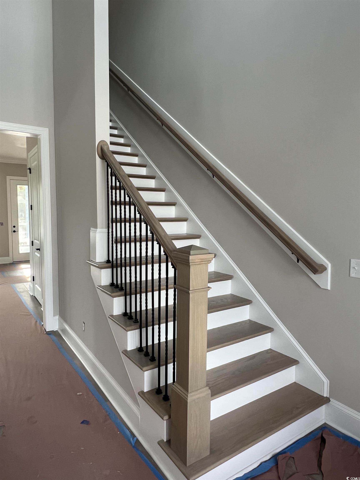
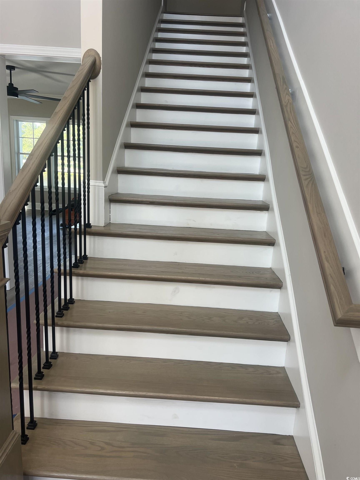
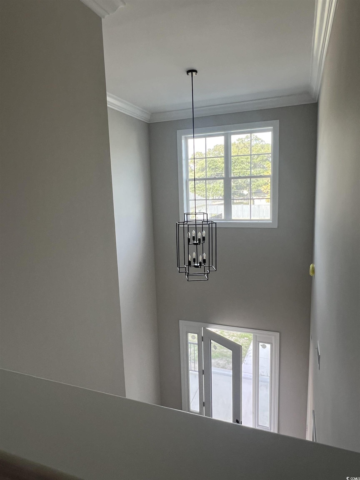


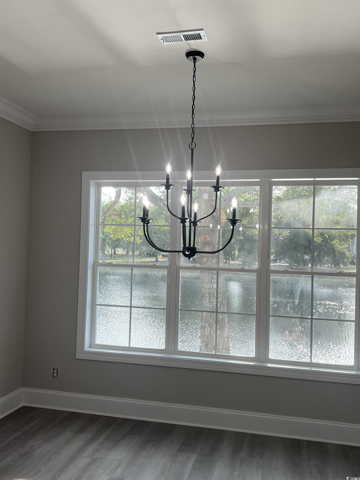
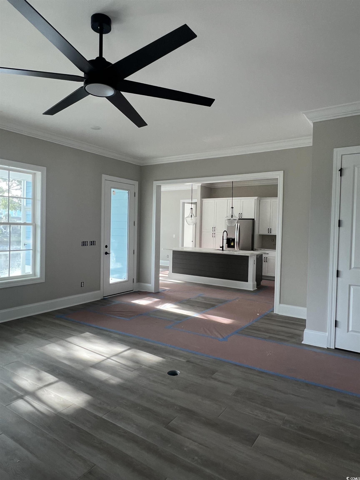


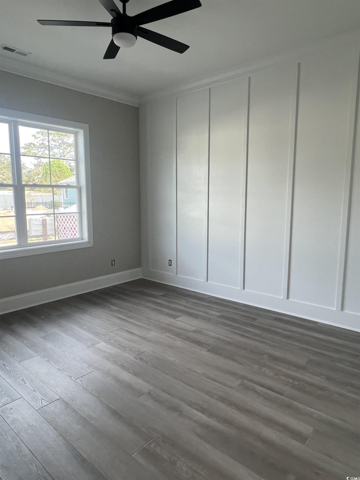
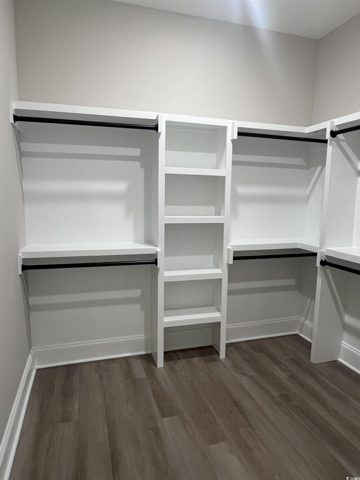



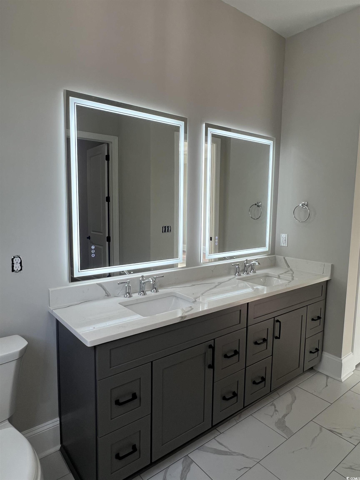
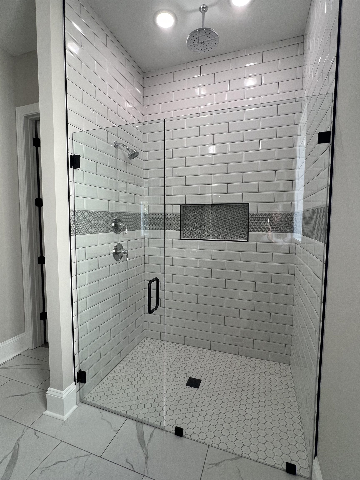
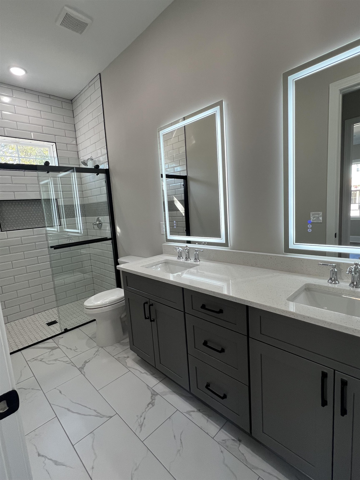
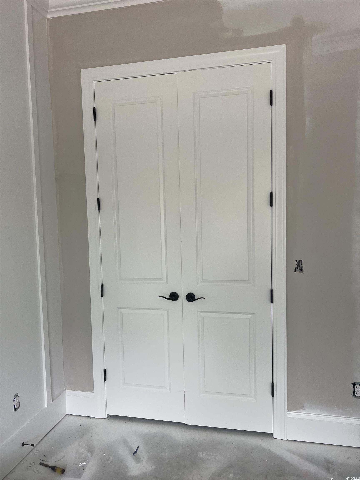


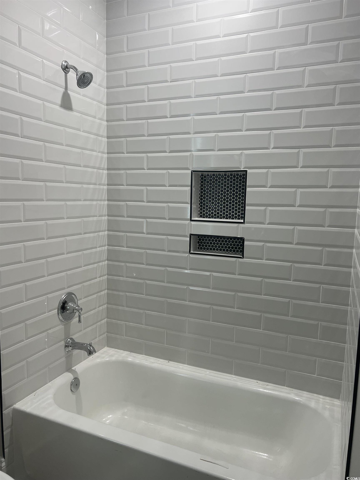

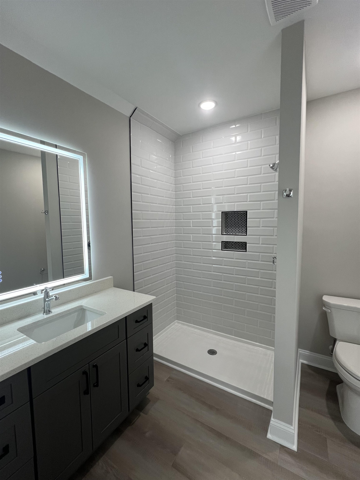
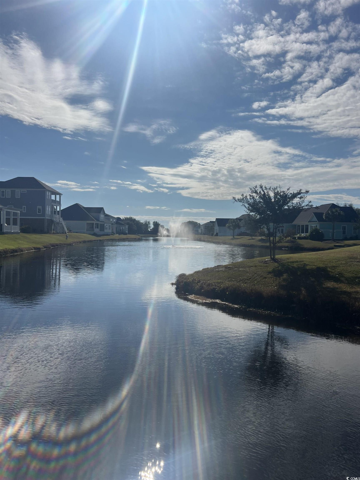
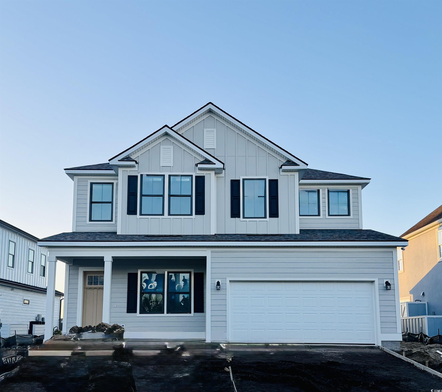
 MLS# 2521967
MLS# 2521967 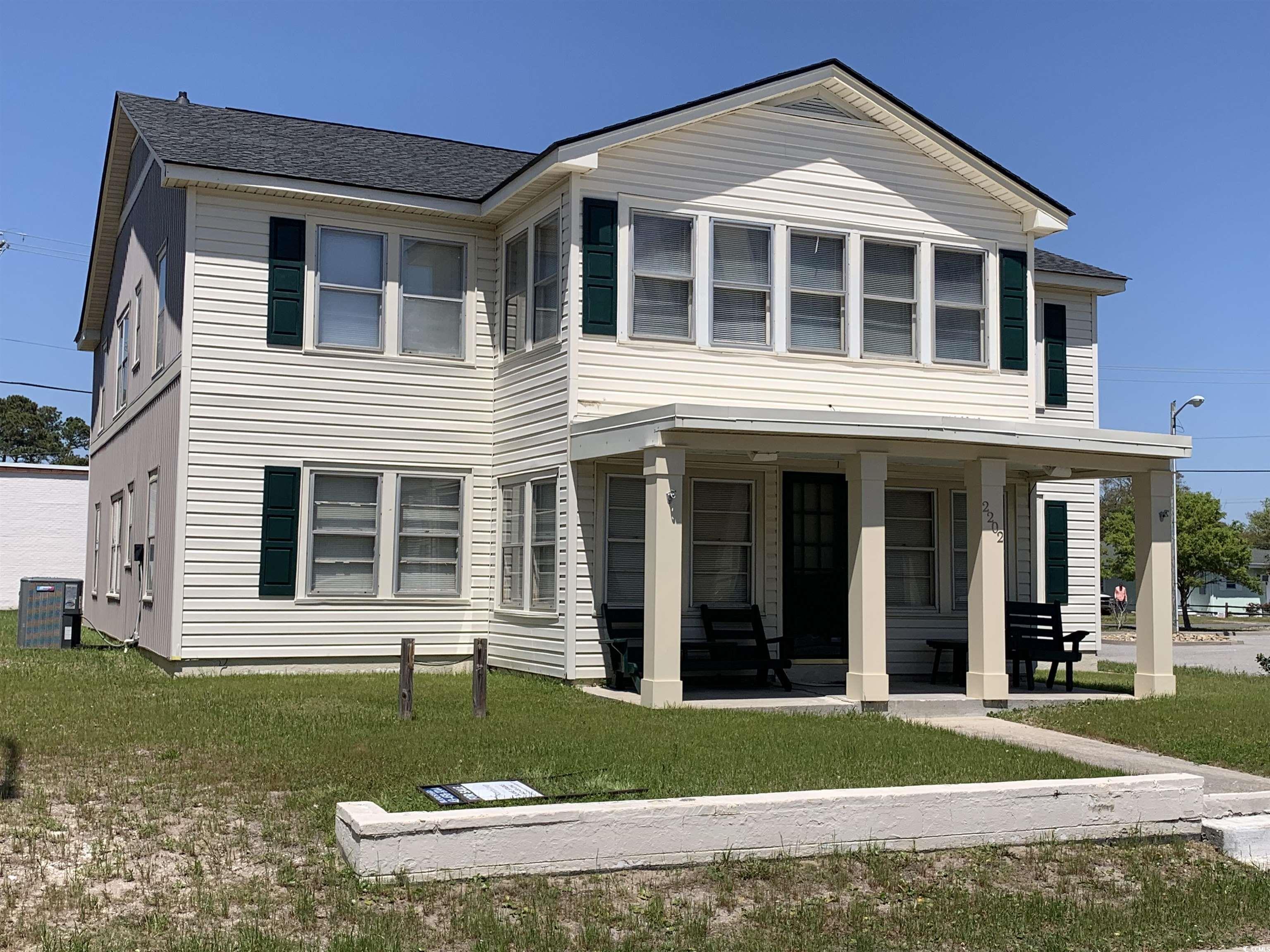
 Provided courtesy of © Copyright 2026 Coastal Carolinas Multiple Listing Service, Inc.®. Information Deemed Reliable but Not Guaranteed. © Copyright 2026 Coastal Carolinas Multiple Listing Service, Inc.® MLS. All rights reserved. Information is provided exclusively for consumers’ personal, non-commercial use, that it may not be used for any purpose other than to identify prospective properties consumers may be interested in purchasing.
Images related to data from the MLS is the sole property of the MLS and not the responsibility of the owner of this website. MLS IDX data last updated on 02-06-2026 5:30 PM EST.
Any images related to data from the MLS is the sole property of the MLS and not the responsibility of the owner of this website.
Provided courtesy of © Copyright 2026 Coastal Carolinas Multiple Listing Service, Inc.®. Information Deemed Reliable but Not Guaranteed. © Copyright 2026 Coastal Carolinas Multiple Listing Service, Inc.® MLS. All rights reserved. Information is provided exclusively for consumers’ personal, non-commercial use, that it may not be used for any purpose other than to identify prospective properties consumers may be interested in purchasing.
Images related to data from the MLS is the sole property of the MLS and not the responsibility of the owner of this website. MLS IDX data last updated on 02-06-2026 5:30 PM EST.
Any images related to data from the MLS is the sole property of the MLS and not the responsibility of the owner of this website.