Viewing Listing MLS# 2502673
Myrtle Beach, SC 29579
- 3Beds
- 3Full Baths
- N/AHalf Baths
- 2,380SqFt
- 2016Year Built
- 0.19Acres
- MLS# 2502673
- Residential
- Detached
- Active
- Approx Time on Market5 months, 17 days
- AreaMyrtle Beach Area--Carolina Forest
- CountyHorry
- Subdivision Berkshire Forest-Carolina Forest
Overview
Experience elevated living at 2450 Craven Drive, this 3-bedroom, 3-bathroom home designed with comfort, function, and high-end upgrades throughout and is conveniently located in the highly sought after Berkshire Forest - Carolina Forest. Situated on a premium lot backing up to woods and overlooking a green space, this home provides both privacy and scenic views. The main level features a spacious primary suite with a tray ceiling, large tiled walk-in shower, and a custom-built walk-in closet for stylish and efficient storage. A split floor plan with a private guest bedroom and full bathroom, offers a quiet retreat for visitors. The open-concept main living area showcases a chefs kitchen with quartz countertops, stainless steel appliances, double ovens, a 5-burner gas cooktop, upgraded soft-close cabinets with pull-out shelving, under-cabinet lighting, and a large island ideal for entertaining. Additional features include crown molding and wainscoting throughout the first floor, luxury vinyl plank flooring, recessed lighting, ceiling fans, dimmer switches, two-tone paint, and window blinds throughout. The versatile flex room is perfect as a formal dining area, office, or cozy den, while the bright Carolina room at the rear of the home provides a peaceful space to enjoy your morning coffee. Upstairs, a spacious loft includes a large bedroom with walk-in closet, full bathroom, oversized storage, and a living area perfect for guests or hobbies. Exterior highlights include an extended paver patio, screened porch, wrought iron backyard fencing, professional landscaping, low-voltage lighting, stone privacy wall, and an underground drainage system. Additional practical upgrades include a tankless water heater, garage door windows, extended driveway, attic pull-down ladder, and pre-plumbing for a utility sink. Enjoy the incredible amenities of Berkshire Forest including a resort-style pool, lazy river, splash pad, tennis courts, playground, walking trails, and a community dock. Conveniently located near River Oaks Drive, Highway 501, Carolina Forest Boulevard, and within the award-winning Carolina Forest School District, this move-in-ready home is a true must-see. Please ask your agent about lender closing costs incentives for this property.
Agriculture / Farm
Grazing Permits Blm: ,No,
Horse: No
Grazing Permits Forest Service: ,No,
Grazing Permits Private: ,No,
Irrigation Water Rights: ,No,
Farm Credit Service Incl: ,No,
Crops Included: ,No,
Association Fees / Info
Hoa Frequency: Monthly
Hoa Fees: 102
Hoa: Yes
Hoa Includes: CommonAreas, Pools, RecreationFacilities, Trash
Community Features: Clubhouse, RecreationArea, TennisCourts, LongTermRentalAllowed, Pool
Assoc Amenities: Clubhouse, OwnerAllowedMotorcycle, PetRestrictions, TennisCourts
Bathroom Info
Total Baths: 3.00
Fullbaths: 3
Room Dimensions
Bedroom1: 13x11
Bedroom2: 11x11
DiningRoom: 9x11
PrimaryBedroom: 12x15
Room Level
Bedroom1: Main
Bedroom2: Main
PrimaryBedroom: Main
Room Features
DiningRoom: SeparateFormalDiningRoom
Kitchen: BreakfastBar, BreakfastArea, KitchenExhaustFan, KitchenIsland, Pantry, StainlessSteelAppliances, SolidSurfaceCounters
Other: BedroomOnMainLevel, EntranceFoyer
Bedroom Info
Beds: 3
Building Info
New Construction: No
Levels: OneAndOneHalf
Year Built: 2016
Mobile Home Remains: ,No,
Zoning: RE
Style: Traditional
Construction Materials: VinylSiding
Buyer Compensation
Exterior Features
Spa: No
Patio and Porch Features: FrontPorch, Patio, Porch, Screened
Pool Features: Community, OutdoorPool
Foundation: Slab
Exterior Features: Fence, Patio
Financial
Lease Renewal Option: ,No,
Garage / Parking
Parking Capacity: 4
Garage: Yes
Carport: No
Parking Type: Attached, Garage, TwoCarGarage
Open Parking: No
Attached Garage: Yes
Garage Spaces: 2
Green / Env Info
Interior Features
Floor Cover: Carpet, Vinyl
Fireplace: No
Laundry Features: WasherHookup
Furnished: Unfurnished
Interior Features: BreakfastBar, BedroomOnMainLevel, BreakfastArea, EntranceFoyer, KitchenIsland, StainlessSteelAppliances, SolidSurfaceCounters
Appliances: DoubleOven, Dishwasher, Disposal, Microwave, Range, Refrigerator, RangeHood
Lot Info
Lease Considered: ,No,
Lease Assignable: ,No,
Acres: 0.19
Land Lease: No
Lot Description: OutsideCityLimits, Rectangular, RectangularLot
Misc
Pool Private: No
Pets Allowed: OwnerOnly, Yes
Offer Compensation
Other School Info
Property Info
County: Horry
View: No
Senior Community: No
Stipulation of Sale: None
Habitable Residence: ,No,
Property Sub Type Additional: Detached
Property Attached: No
Security Features: SmokeDetectors
Disclosures: CovenantsRestrictionsDisclosure,SellerDisclosure
Rent Control: No
Construction: Resale
Room Info
Basement: ,No,
Sold Info
Sqft Info
Building Sqft: 2980
Living Area Source: Assessor
Sqft: 2380
Tax Info
Unit Info
Utilities / Hvac
Heating: Central, Electric, Gas
Cooling: CentralAir
Electric On Property: No
Cooling: Yes
Utilities Available: CableAvailable, ElectricityAvailable, NaturalGasAvailable, PhoneAvailable, SewerAvailable, UndergroundUtilities, WaterAvailable
Heating: Yes
Water Source: Public
Waterfront / Water
Waterfront: No
Directions
From Myrtle Beach, take Grissom Pkwy to International Dr. Turn left onto River Oaks Dr, then right onto Augusta Plantation Dr. Next, take a left onto Brentford Pl, followed by another left onto Craven Dr. You'll find 2450 Craven Dr on your left.Courtesy of Cb Sea Coast Advantage Mi - Office: 843-650-0998









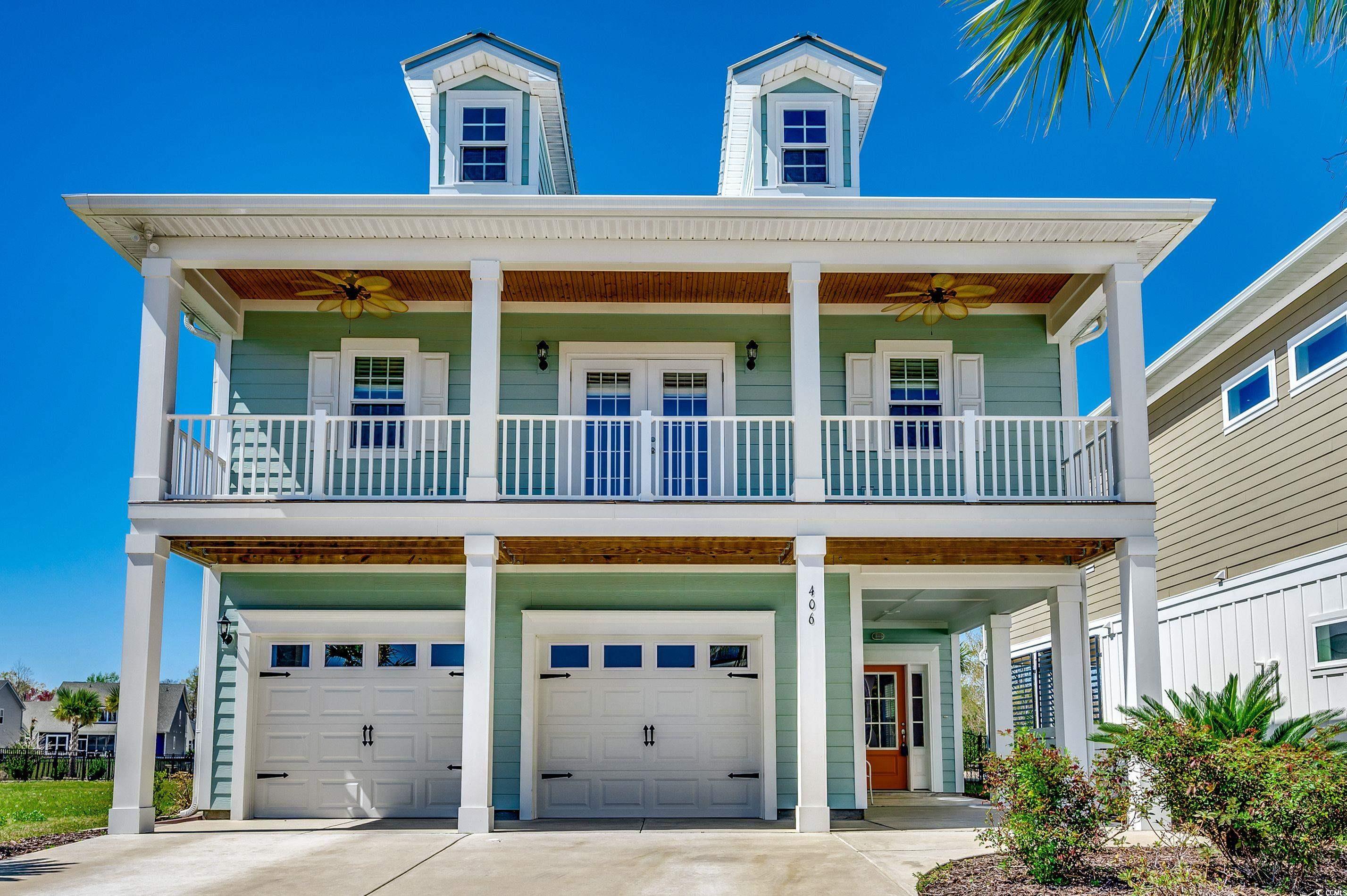


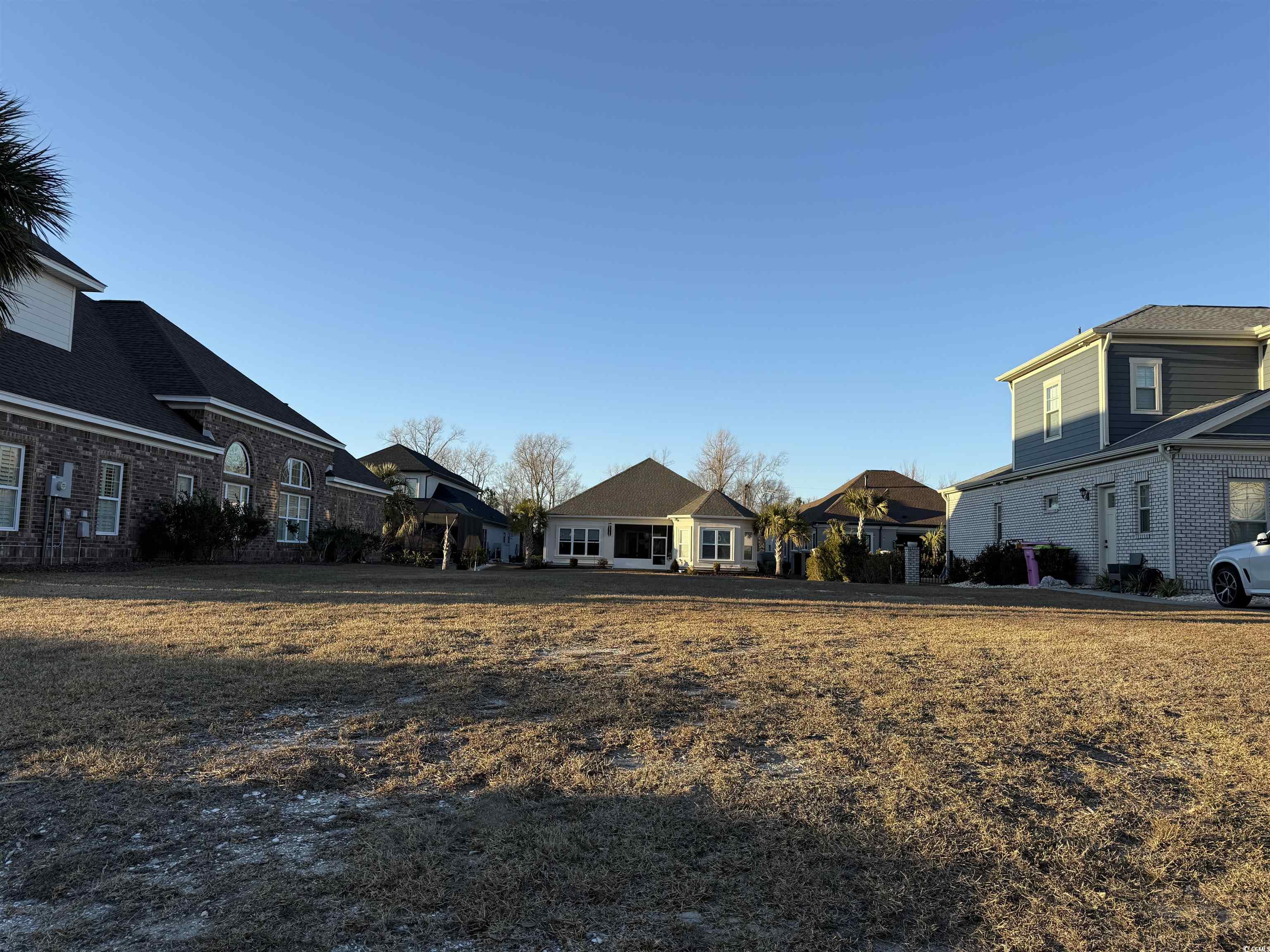







 Recent Posts RSS
Recent Posts RSS

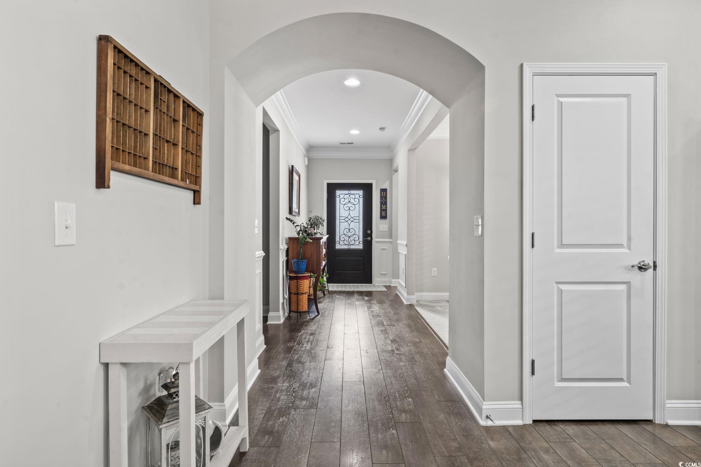


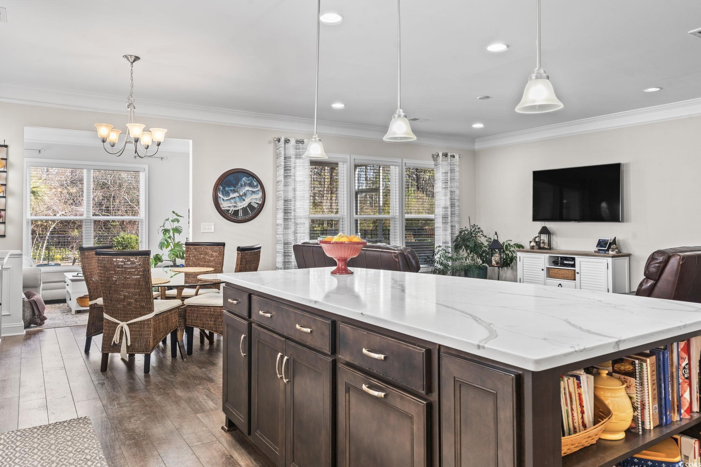



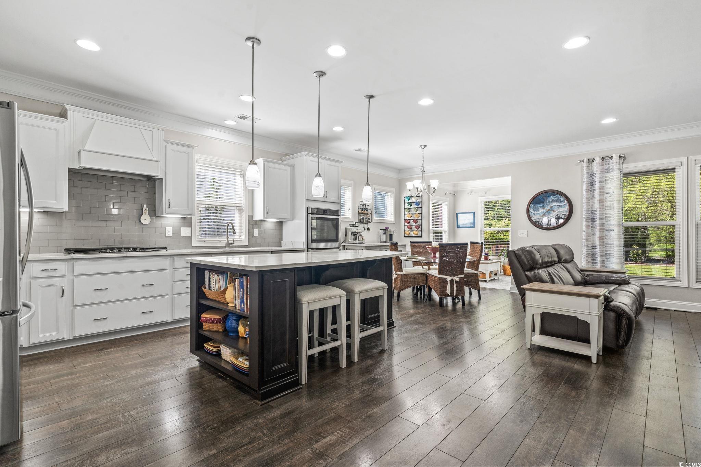





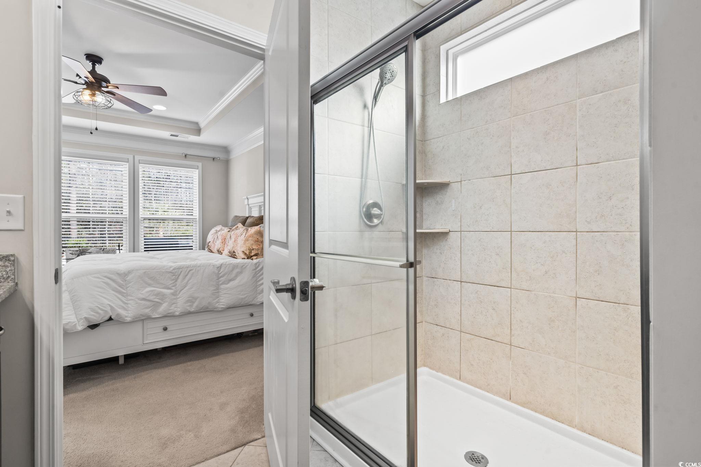
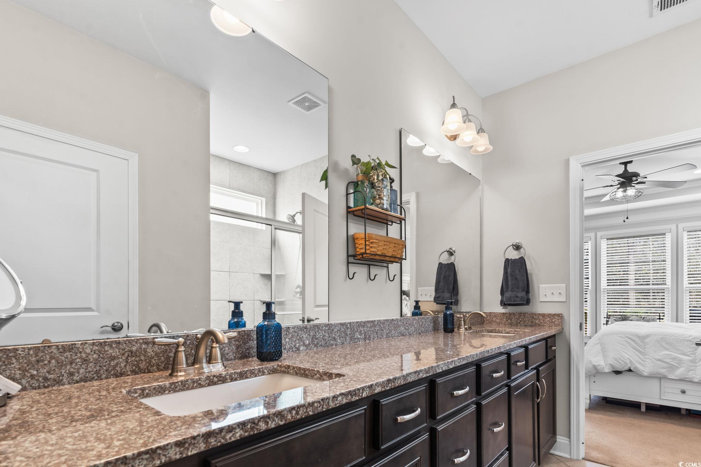



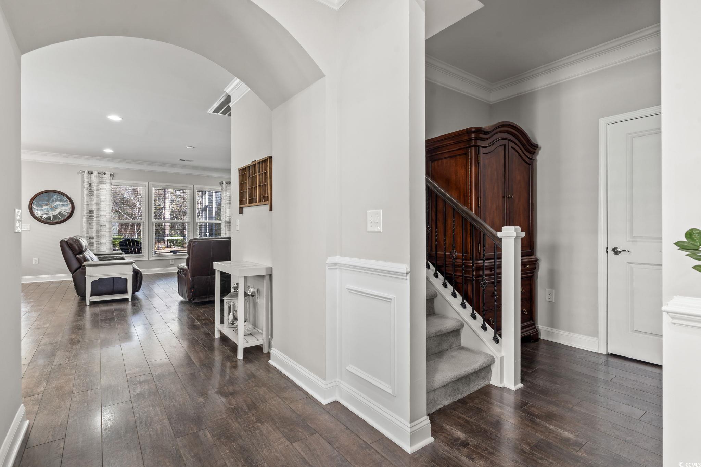



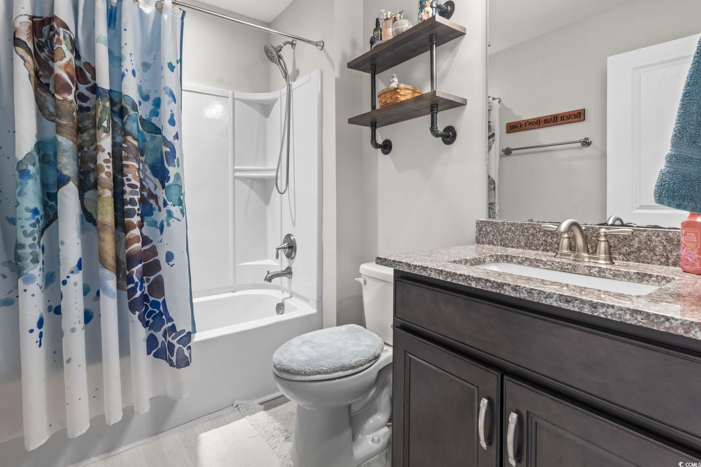

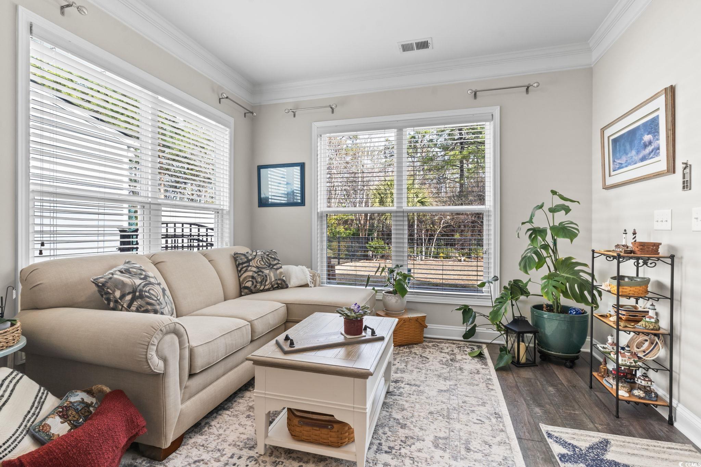



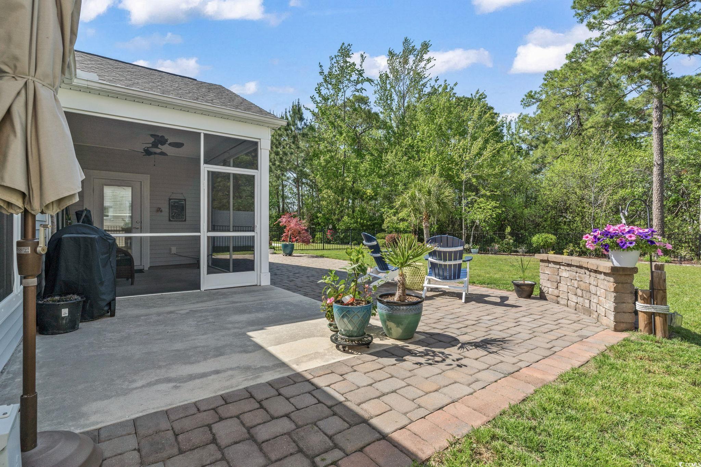
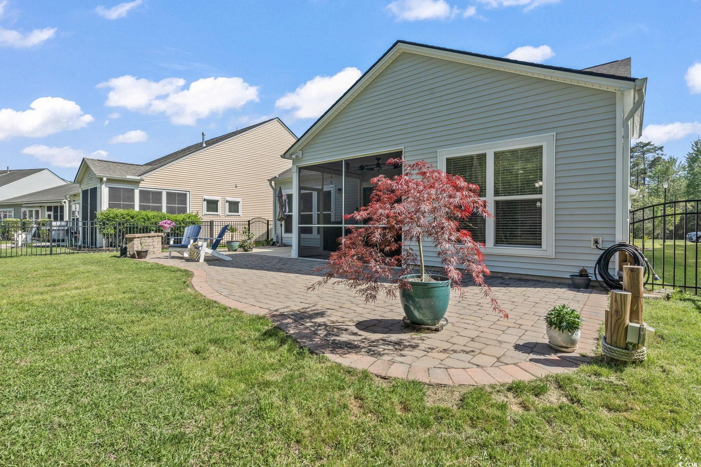








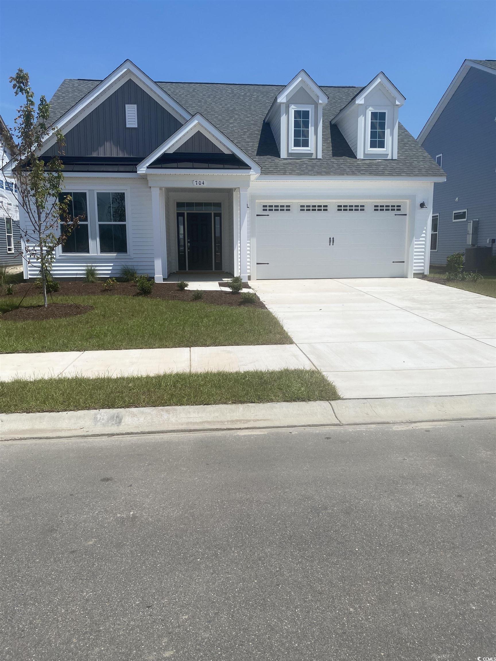
 MLS# 2517147
MLS# 2517147 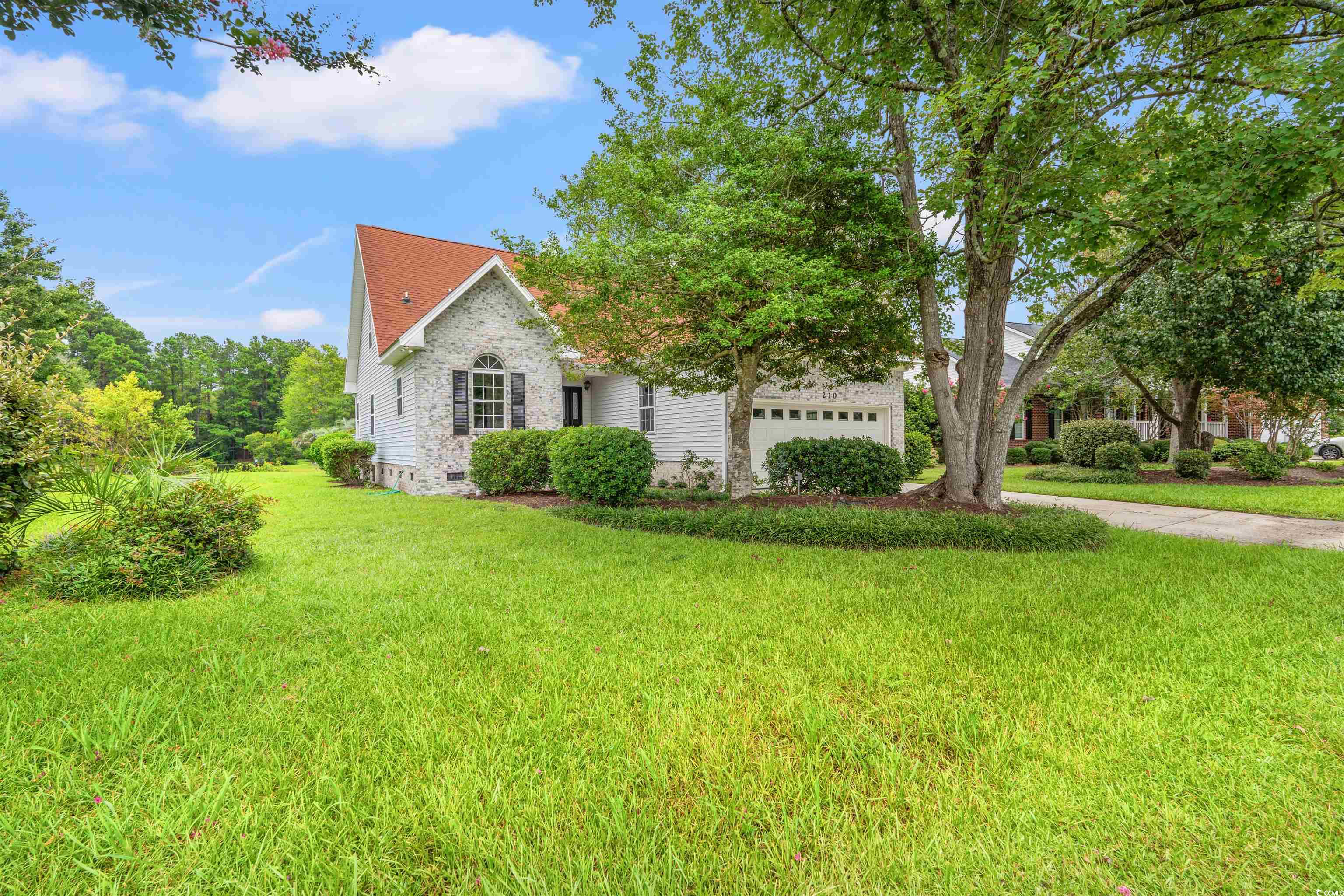
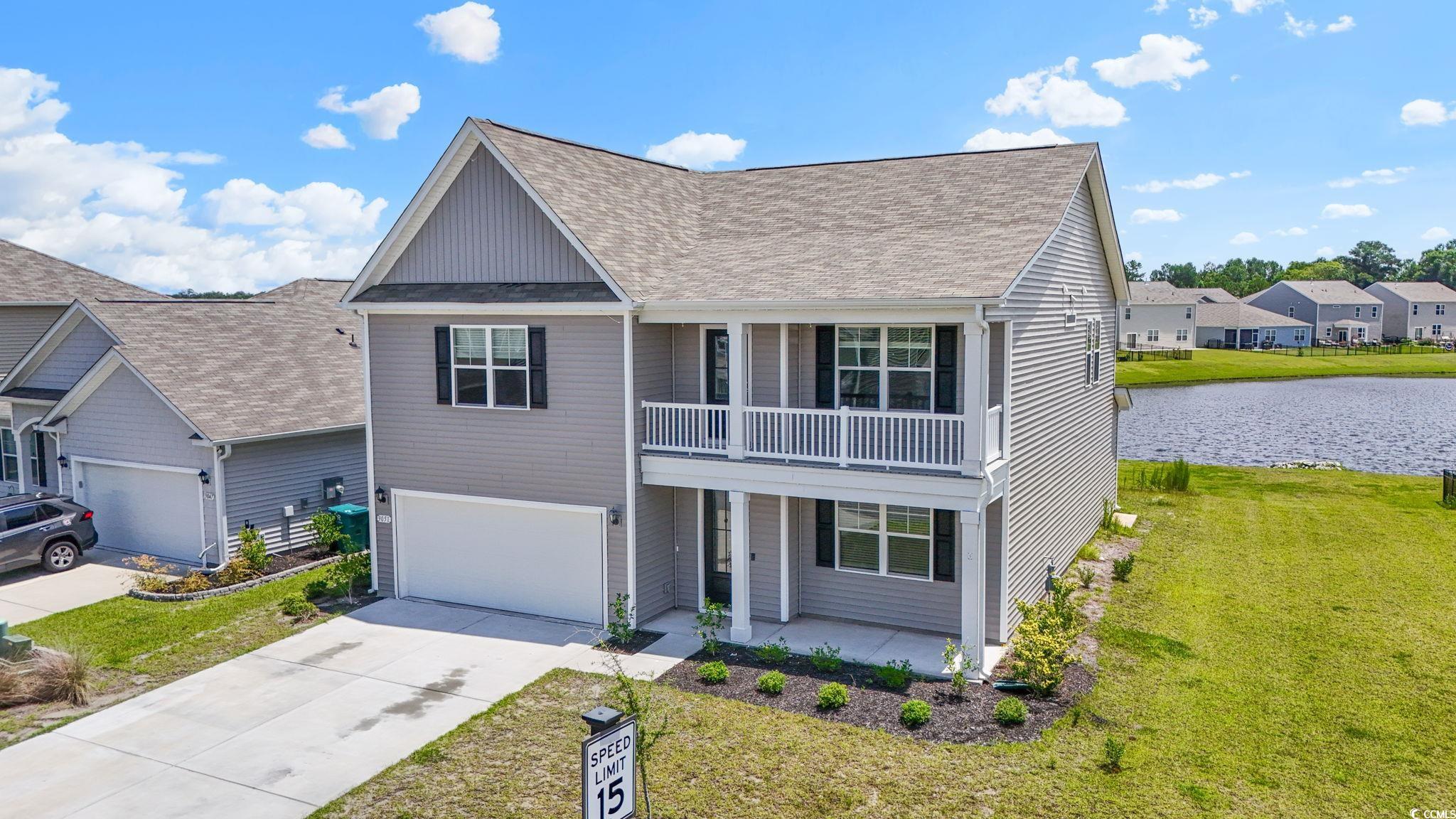


 Provided courtesy of © Copyright 2025 Coastal Carolinas Multiple Listing Service, Inc.®. Information Deemed Reliable but Not Guaranteed. © Copyright 2025 Coastal Carolinas Multiple Listing Service, Inc.® MLS. All rights reserved. Information is provided exclusively for consumers’ personal, non-commercial use, that it may not be used for any purpose other than to identify prospective properties consumers may be interested in purchasing.
Images related to data from the MLS is the sole property of the MLS and not the responsibility of the owner of this website. MLS IDX data last updated on 07-20-2025 3:15 PM EST.
Any images related to data from the MLS is the sole property of the MLS and not the responsibility of the owner of this website.
Provided courtesy of © Copyright 2025 Coastal Carolinas Multiple Listing Service, Inc.®. Information Deemed Reliable but Not Guaranteed. © Copyright 2025 Coastal Carolinas Multiple Listing Service, Inc.® MLS. All rights reserved. Information is provided exclusively for consumers’ personal, non-commercial use, that it may not be used for any purpose other than to identify prospective properties consumers may be interested in purchasing.
Images related to data from the MLS is the sole property of the MLS and not the responsibility of the owner of this website. MLS IDX data last updated on 07-20-2025 3:15 PM EST.
Any images related to data from the MLS is the sole property of the MLS and not the responsibility of the owner of this website.