Viewing Listing MLS# 2427916
Myrtle Beach, SC 29579
- 3Beds
- 2Full Baths
- 1Half Baths
- 2,418SqFt
- 2020Year Built
- 0.24Acres
- MLS# 2427916
- Residential
- Detached
- Active
- Approx Time on Market11 months, 27 days
- AreaMyrtle Beach Area--Carolina Forest
- CountyHorry
- Subdivision Clear Pond At Myrtle Beach National
Overview
Step inside this beautiful home and be greeted by a charming foyer that flows effortlessly into a spacious, open-concept great roomperfect for entertaining and everyday living. The heart of the home is the kitchen, where the curved granite countertop has been upgraded to a single, expansive level, creating a massive counter space and seating for at least five. The kitchen also boasts stunning white cabinetry, a classic tile backsplash, stainless steel appliances, and a pantry for ample storage. Just off the kitchen, youll find a versatile bonus area designed for a home office and drop zonepractical and stylish. The adjacent family room exudes farmhouse charm with custom built-ins and shiplap details framing the cozy gas fireplace. Hosting dinner parties is a breeze in the formal dining room, which offers a seamless flow for entertaining. Step outside to enjoy the screened-in porch, leading to an oversized patio and a fully fenced backyardspacious enough to add a pool! The large garage is a dream for hobbyists, featuring built-in shelving and a 220V outlet for all your projects. Upstairs, youll discover a generously sized master suite, two large guest bedrooms, and a loft area perfect for a playroom, rec room, or additional lounge space. This home is nestled in the highly sought-after Clear Pond community, where resort style amenities are abound! Clear Pond offers two sparkling pools, a clubhouse, a fitness center, walking trails around a serene lake, playgrounds and more. Conveniently located near top-rated schools, Coastal Carolina University, Conway Hospital, shopping, dining, golf, and just minutes from the Grand Strands beautiful beaches. Don't delay - arrange for a private showing today!
Agriculture / Farm
Association Fees / Info
Hoa Frequency: Monthly
Hoa Fees: 105
Hoa: Yes
Hoa Includes: AssociationManagement, CommonAreas, LegalAccounting, Pools, RecreationFacilities
Community Features: Clubhouse, GolfCartsOk, RecreationArea, LongTermRentalAllowed, Pool
Assoc Amenities: Clubhouse, OwnerAllowedGolfCart, OwnerAllowedMotorcycle, PetRestrictions
Bathroom Info
Total Baths: 3.00
Halfbaths: 1
Fullbaths: 2
Room Dimensions
DiningRoom: 9.11x13
GreatRoom: 18.6x20.8
Kitchen: 10.8x13
PrimaryBedroom: 19.4x13.4
Room Level
Bedroom2: Second
Bedroom3: Second
PrimaryBedroom: Second
Room Features
DiningRoom: BeamedCeilings, SeparateFormalDiningRoom
FamilyRoom: CeilingFans, Fireplace
Kitchen: BreakfastBar, KitchenIsland, Pantry, StainlessSteelAppliances, SolidSurfaceCounters
Other: EntranceFoyer, Library, Loft
PrimaryBathroom: DualSinks, SeparateShower
PrimaryBedroom: TrayCeilings, CeilingFans, LinenCloset, WalkInClosets
Bedroom Info
Beds: 3
Building Info
Levels: Two
Year Built: 2020
Zoning: Res
Style: Traditional
Construction Materials: BrickVeneer, Masonry, VinylSiding
Builders Name: Mungo
Builder Model: Julian
Buyer Compensation
Exterior Features
Patio and Porch Features: RearPorch, FrontPorch, Patio, Porch, Screened
Pool Features: Community, OutdoorPool
Foundation: Slab
Exterior Features: Fence, SprinklerIrrigation, Porch, Patio
Financial
Garage / Parking
Parking Capacity: 4
Garage: Yes
Parking Type: Attached, Garage, TwoCarGarage, GarageDoorOpener
Attached Garage: Yes
Garage Spaces: 2
Green / Env Info
Green Energy Efficient: Doors, Windows
Interior Features
Floor Cover: Carpet, LuxuryVinyl, LuxuryVinylPlank, Tile
Door Features: InsulatedDoors
Fireplace: Yes
Laundry Features: WasherHookup
Furnished: Unfurnished
Interior Features: Fireplace, SplitBedrooms, BreakfastBar, EntranceFoyer, KitchenIsland, Loft, StainlessSteelAppliances, SolidSurfaceCounters
Appliances: Dishwasher, Disposal, Microwave, Range, Refrigerator
Lot Info
Acres: 0.24
Lot Size: 57x146x92x153
Lot Description: OutsideCityLimits, Rectangular, RectangularLot
Misc
Pets Allowed: OwnerOnly, Yes
Offer Compensation
Other School Info
Property Info
County: Horry
Stipulation of Sale: None
Property Sub Type Additional: Detached
Security Features: SmokeDetectors
Disclosures: CovenantsRestrictionsDisclosure,SellerDisclosure
Construction: Resale
Room Info
Sold Info
Sqft Info
Building Sqft: 3008
Living Area Source: Plans
Sqft: 2418
Tax Info
Unit Info
Utilities / Hvac
Heating: Central, Electric, Gas
Cooling: CentralAir
Cooling: Yes
Utilities Available: CableAvailable, ElectricityAvailable, NaturalGasAvailable, PhoneAvailable, SewerAvailable, UndergroundUtilities, WaterAvailable
Heating: Yes
Water Source: Public
Waterfront / Water
Directions
From Hwy 501 turn onto Gardner Lacy, then L onto Clear Pond Blvd. Continue toward the amenities center. Turn R on Poplarwood Dr. then R on Rosedew Way. then R onto Merrywind Ct.Courtesy of Re/max Southern Shores - Cell: 843-450-4773















 Recent Posts RSS
Recent Posts RSS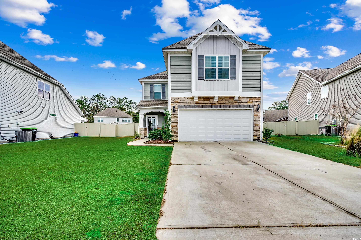
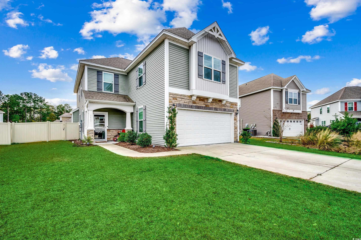
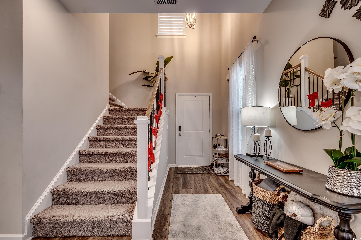
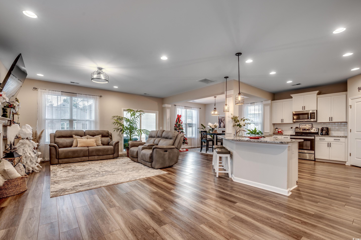
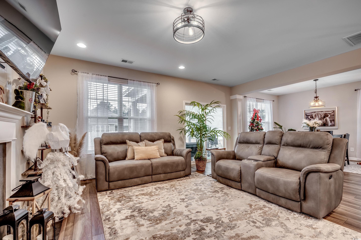
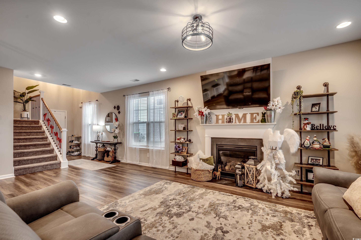
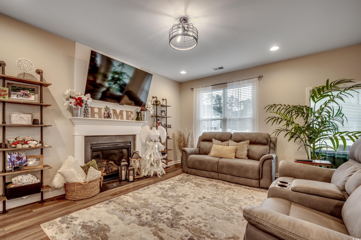
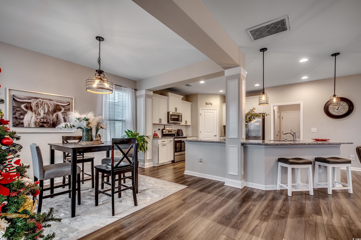
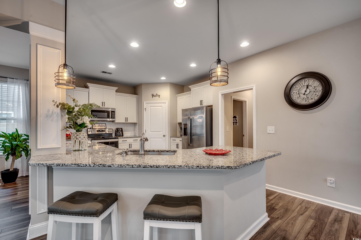
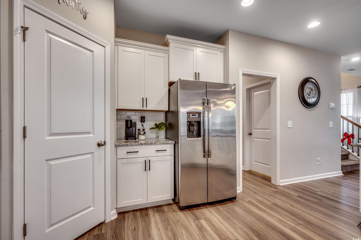
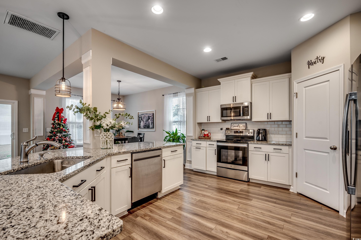
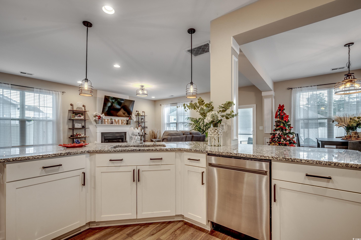
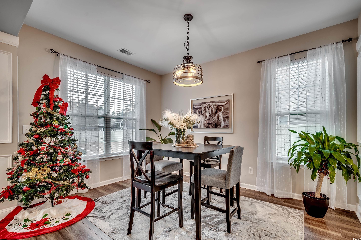
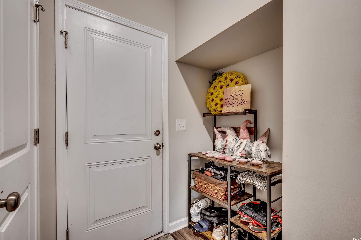
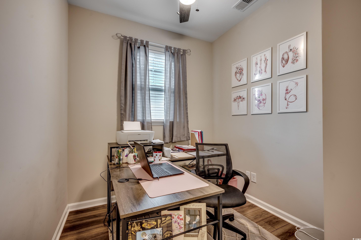
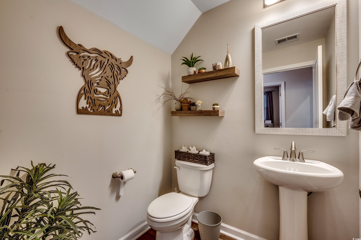
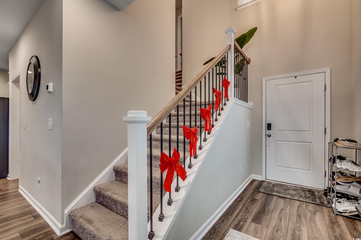
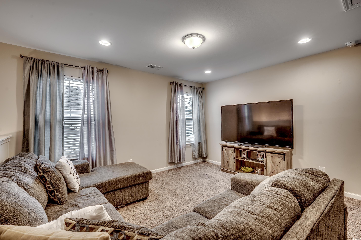
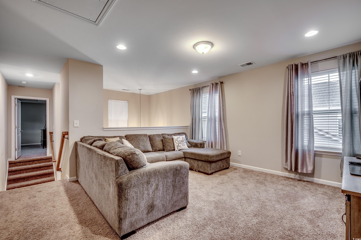
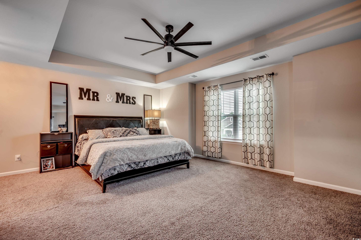
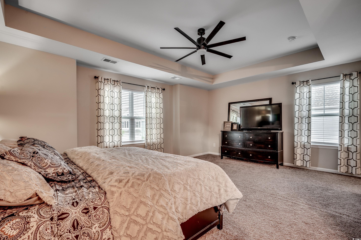
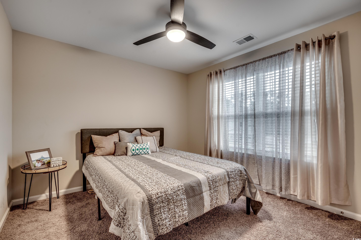
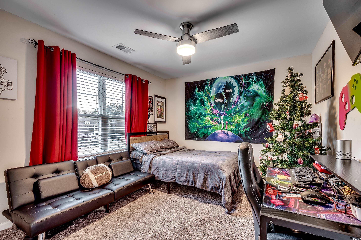
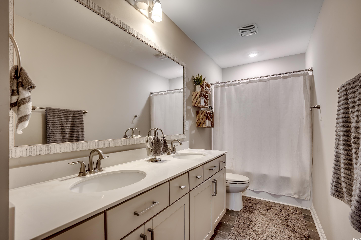
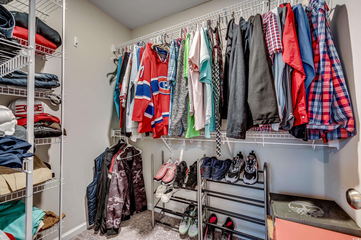
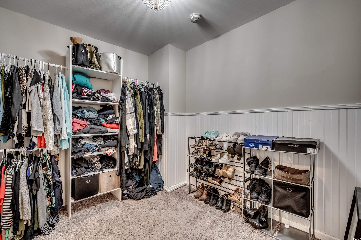
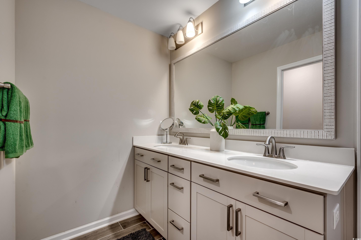
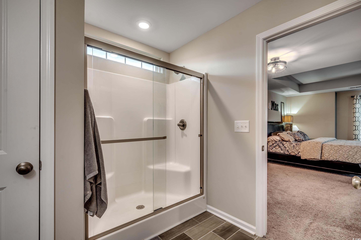
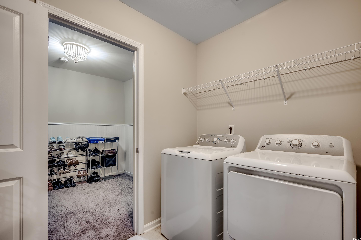
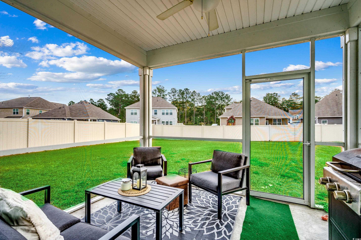
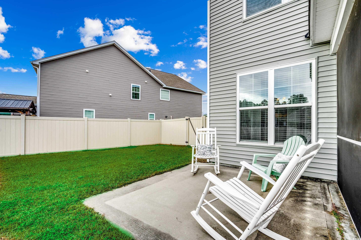
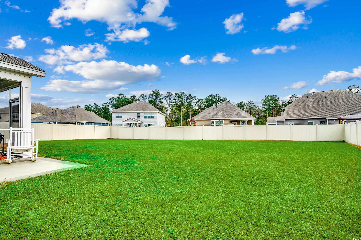
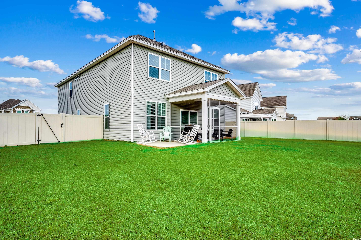
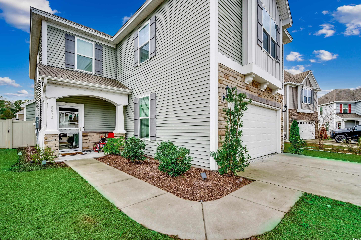
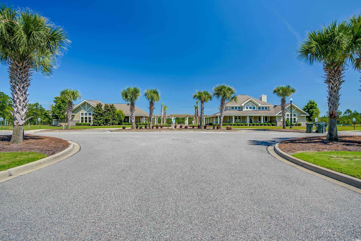
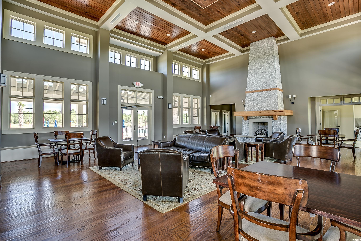
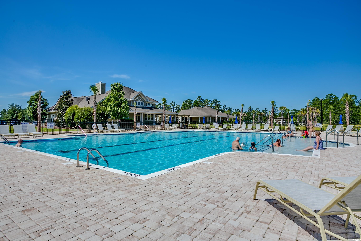
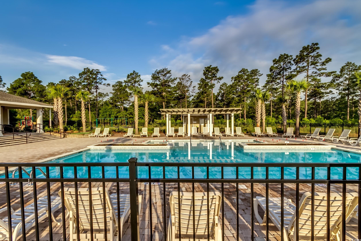
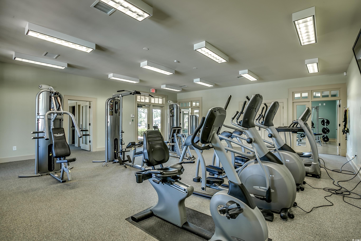
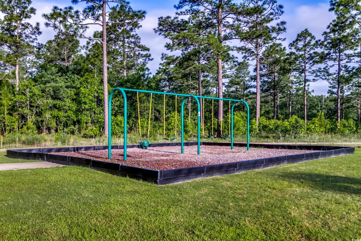
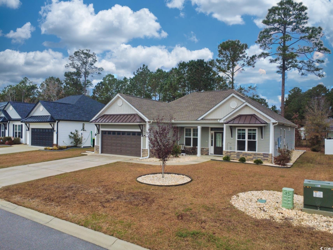
 MLS# 2528980
MLS# 2528980 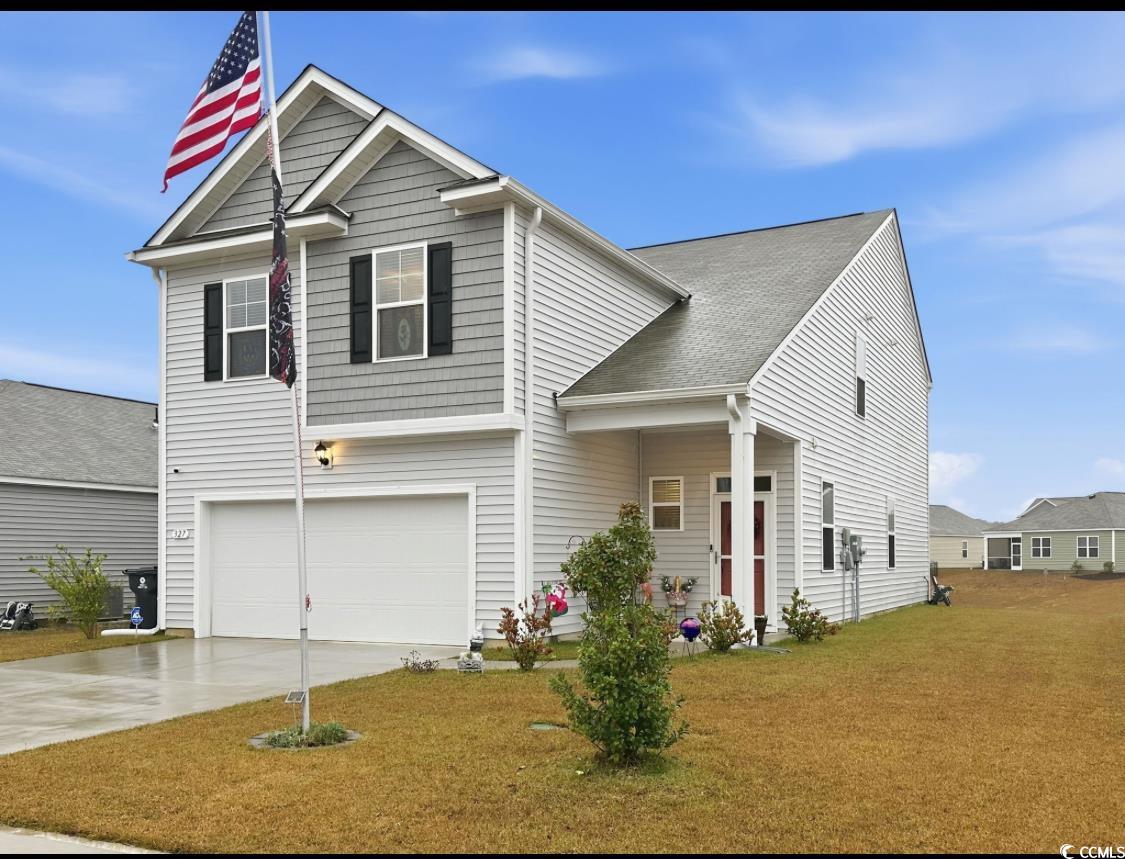
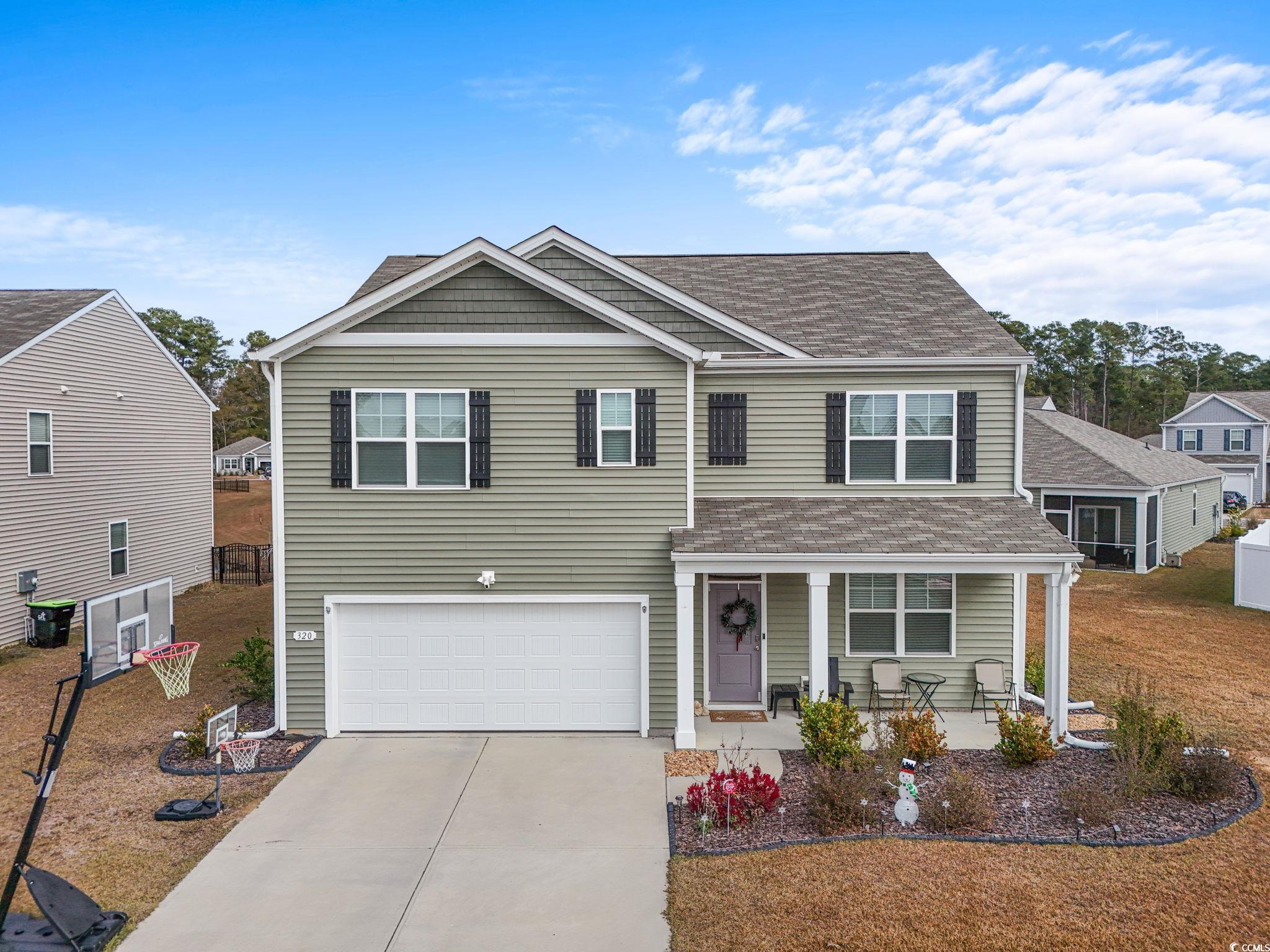
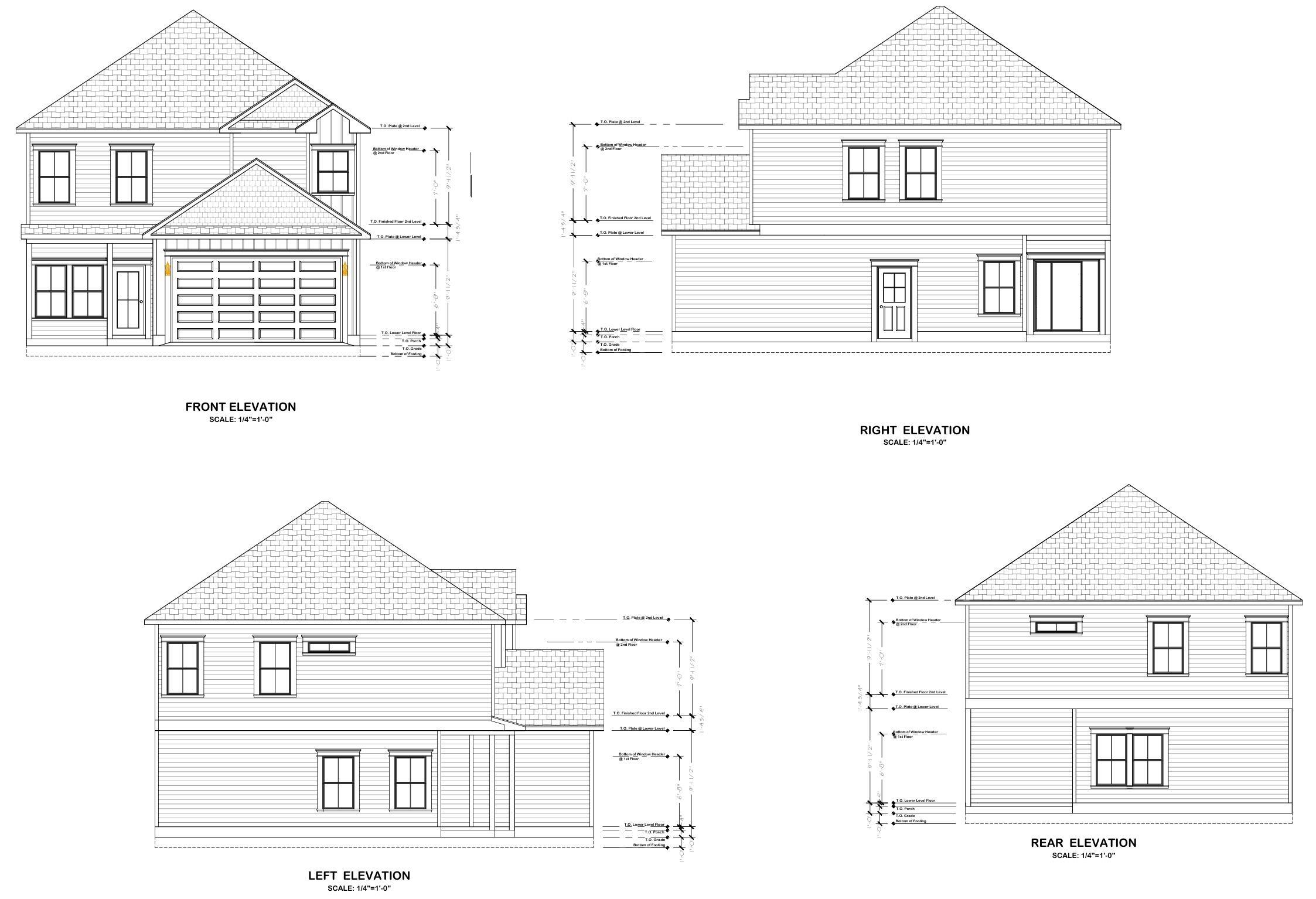
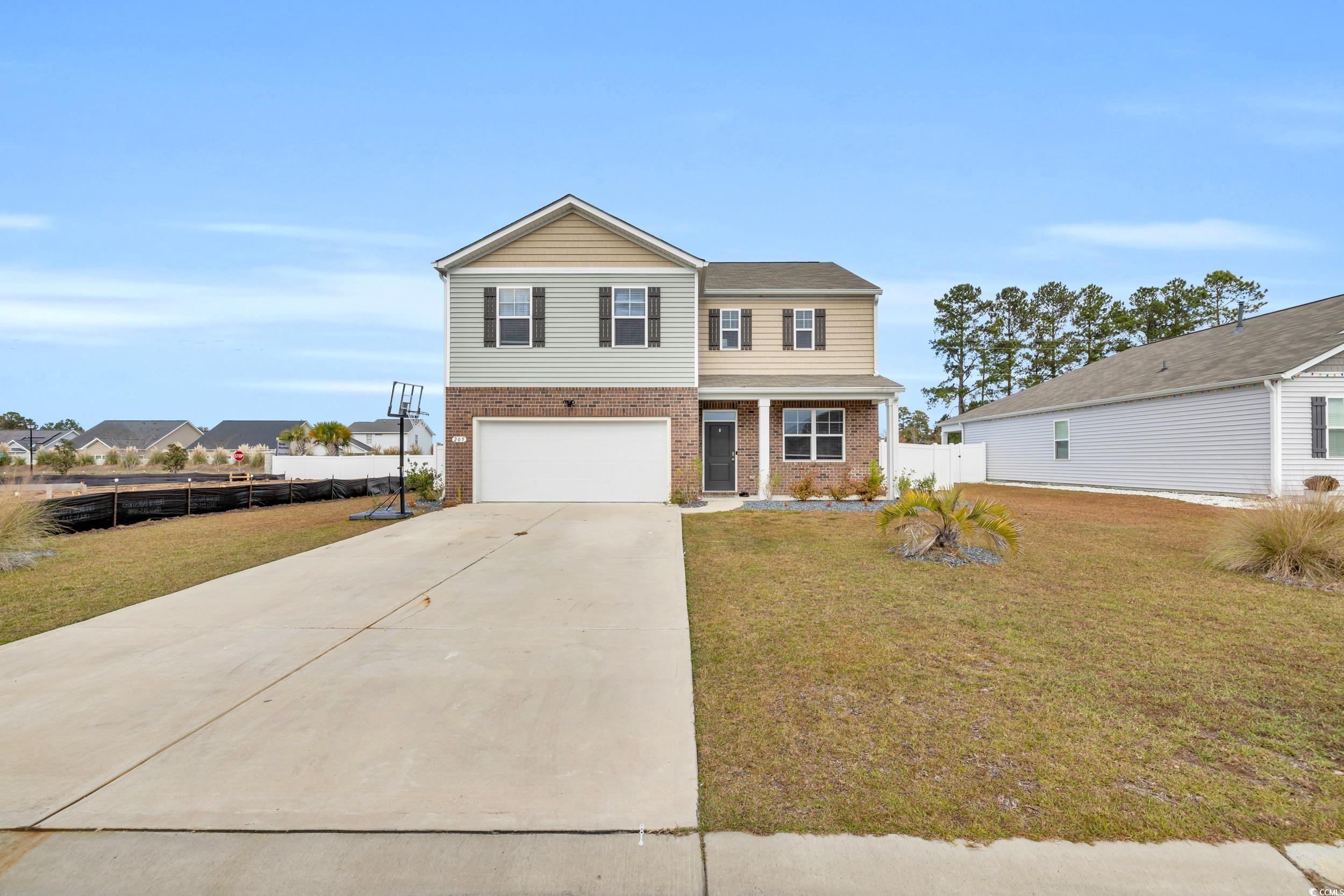
 Provided courtesy of © Copyright 2025 Coastal Carolinas Multiple Listing Service, Inc.®. Information Deemed Reliable but Not Guaranteed. © Copyright 2025 Coastal Carolinas Multiple Listing Service, Inc.® MLS. All rights reserved. Information is provided exclusively for consumers’ personal, non-commercial use, that it may not be used for any purpose other than to identify prospective properties consumers may be interested in purchasing.
Images related to data from the MLS is the sole property of the MLS and not the responsibility of the owner of this website. MLS IDX data last updated on 12-08-2025 4:15 PM EST.
Any images related to data from the MLS is the sole property of the MLS and not the responsibility of the owner of this website.
Provided courtesy of © Copyright 2025 Coastal Carolinas Multiple Listing Service, Inc.®. Information Deemed Reliable but Not Guaranteed. © Copyright 2025 Coastal Carolinas Multiple Listing Service, Inc.® MLS. All rights reserved. Information is provided exclusively for consumers’ personal, non-commercial use, that it may not be used for any purpose other than to identify prospective properties consumers may be interested in purchasing.
Images related to data from the MLS is the sole property of the MLS and not the responsibility of the owner of this website. MLS IDX data last updated on 12-08-2025 4:15 PM EST.
Any images related to data from the MLS is the sole property of the MLS and not the responsibility of the owner of this website.