Viewing Listing MLS# 2410231
North Myrtle Beach, SC 29582
- 3Beds
- 3Full Baths
- 1Half Baths
- 4,841SqFt
- 2014Year Built
- 0.31Acres
- MLS# 2410231
- Residential
- Detached
- Active
- Approx Time on Market12 days
- AreaNorth Myrtle Beach Area--Cherry Grove
- CountyHorry
- SubdivisionSurf Estates
Overview
Nestled in the prestigious North Myrtle Beach neighborhood of Surf Estates, this elegant brick home will captivate you from the moment you step through the front door. From the foyer, you will immediately be drawn in and through the main living area to a remarkably large Carolina Room, enclosed with floor to ceiling glass, showcasing breath-taking views of a mesmerizing and sparkling brilliant lake. The property exudes upscale charm and tranquility, making it the perfect retreat to come home to. High-quality craftsmanship is evident throughout in this incredible light-filled home with high ceilings, exquisite moldings and trim, recessed lighting, MoHawk Revwood flooring, upscale tiled showers, custom plantation shutters, tray ceilings, soft-close cabinets and drawers, and an open floor plan offering breathtaking lake views from every angle. This meticulously maintained home is perfect for entertaining or relaxing with family. This grand home boasts over 4,800 heated square feet (and over 6,800 square feet under roof). The spacious gourmet kitchen boasts gorgeous granite countertops, a work island, breakfast bar, top-of-the-line cabinetry, a large custom walk-in pantry, and stainless-steel appliances, including an induction cooktop for instant and accurate heat. The kitchen extends to the dining room and opens to the living room and the fabulous peaceful and private Carolina room, seamlessly connecting the living spaces, all while offering serene lake views. Step outside to enjoy the incredible outdoor living of the grilling porch, featuring a built-in natural gas grill. This Carolina room is perfect for just about anything and everything - a serene escape for relaxation. Once you sit down to enjoy the lakeside views and the sounds of nature, you simply wont want to leave. The Carolina room is easily accessed from the living room and the master suite. The remarkable living room features beautifully crafted built-ins and a stunning fireplace, creating a cozy and inviting atmosphere. Archways, moldings, high ceilings, and abundant recessed lighting accentuate the living room, enhancing the overall elegance of the home. The open floor plan of the home creates a seamless flow between the living spaces, offering both functionality and elegance. A private study with abundant built-ins offers a perfect space for work or relaxation, easily accessible from both the living room and foyer. The luxurious, oversized primary bedroom suite is a masterpiece in and of itself, featuring breathtaking lake views, direct access to the Carolina room, and a spacious custom walk-in closet for two. The ensuite bathroom is a spa-like sanctuary with generous upgrades, complete with a tiled shower, double sinks, vanity, and ample storage space. Privately situated on the other side of the home is a guest bedroom suite, complete with a beautiful bathroom featuring a tiled shower and jacuzzi tub, as well as a walk-in custom closet, providing a welcoming space for family and guests. This remarkable home presents a tranquil, luxurious lakeside retreat with a mother-in-law suite on the lower level, accommodating an inviting family room, kitchenette, craft room, and sprawling recreation room. It offers extensive storage space and flexibility for hobbies or work. Outdoor entertaining is a breeze on the generous covered porch, with lake views and immaculate landscaping, enhanced by elegant night lighting. The home's functionality extends to a large laundry room, equipped with modern conveniences, and the comfort of an on-demand hot water heater system. Superior construction defines this home, from the sturdy metal studs and 6 perimeter walls to the energy-efficient solar attic fan. Situated in a prime locale, this home offers the ease of coastal living just moments away from the beach, golf, and vibrant local amenities.
Agriculture / Farm
Grazing Permits Blm: ,No,
Horse: No
Grazing Permits Forest Service: ,No,
Grazing Permits Private: ,No,
Irrigation Water Rights: ,No,
Farm Credit Service Incl: ,No,
Crops Included: ,No,
Association Fees / Info
Hoa Frequency: Monthly
Hoa Fees: 108
Hoa: 1
Hoa Includes: AssociationManagement, CommonAreas, LegalAccounting
Community Features: GolfCartsOK, LongTermRentalAllowed, Pool
Assoc Amenities: TenantAllowedGolfCart
Bathroom Info
Total Baths: 4.00
Halfbaths: 1
Fullbaths: 3
Bedroom Info
Beds: 3
Building Info
New Construction: No
Levels: Two
Year Built: 2014
Mobile Home Remains: ,No,
Zoning: RES
Style: Traditional
Construction Materials: BrickVeneer, Stucco
Buyer Compensation
Exterior Features
Spa: No
Patio and Porch Features: RearPorch, Deck, FrontPorch, Patio
Pool Features: Community, Indoor
Foundation: Slab
Exterior Features: BuiltinBarbecue, Barbecue, Deck, SprinklerIrrigation, Porch, Patio, Storage
Financial
Lease Renewal Option: ,No,
Garage / Parking
Parking Capacity: 4
Garage: Yes
Carport: No
Parking Type: Attached, TwoCarGarage, Garage, GarageDoorOpener
Open Parking: No
Attached Garage: Yes
Garage Spaces: 2
Green / Env Info
Interior Features
Floor Cover: Carpet, Tile, Wood
Fireplace: Yes
Laundry Features: WasherHookup
Furnished: Furnished
Interior Features: Fireplace, SplitBedrooms, BreakfastBar, BedroomonMainLevel, EntranceFoyer, KitchenIsland, StainlessSteelAppliances, SolidSurfaceCounters, Workshop
Appliances: Dishwasher, Disposal, Microwave, Range, Refrigerator, RangeHood, Dryer, Washer
Lot Info
Lease Considered: ,No,
Lease Assignable: ,No,
Acres: 0.31
Lot Size: 89 x 140 x 84 x 190
Land Lease: No
Lot Description: IrregularLot, LakeFront, Pond
Misc
Pool Private: No
Offer Compensation
Other School Info
Property Info
County: Horry
View: No
Senior Community: No
Stipulation of Sale: None
Habitable Residence: ,No,
Property Sub Type Additional: Detached
Property Attached: No
Security Features: SmokeDetectors
Disclosures: CovenantsRestrictionsDisclosure,SellerDisclosure
Rent Control: No
Construction: Resale
Room Info
Basement: ,No,
Sold Info
Sqft Info
Building Sqft: 6865
Living Area Source: Plans
Sqft: 4841
Tax Info
Unit Info
Utilities / Hvac
Heating: Central, Electric
Cooling: AtticFan, CentralAir
Electric On Property: No
Cooling: Yes
Utilities Available: CableAvailable, ElectricityAvailable, PhoneAvailable, SewerAvailable, WaterAvailable
Heating: Yes
Water Source: Public
Waterfront / Water
Waterfront: Yes
Waterfront Features: Pond
Directions
Take N Kings Hwy (US-17) to the ramp onto Sea Mountain Hwy toward Cherry Grove Beach. Then go for 0.7 mi. Turn right onto Surf Pointe Dr. Go for 0.3 miles and turn left onto Surf Pointe Dr.Courtesy of Innovate Real Estate






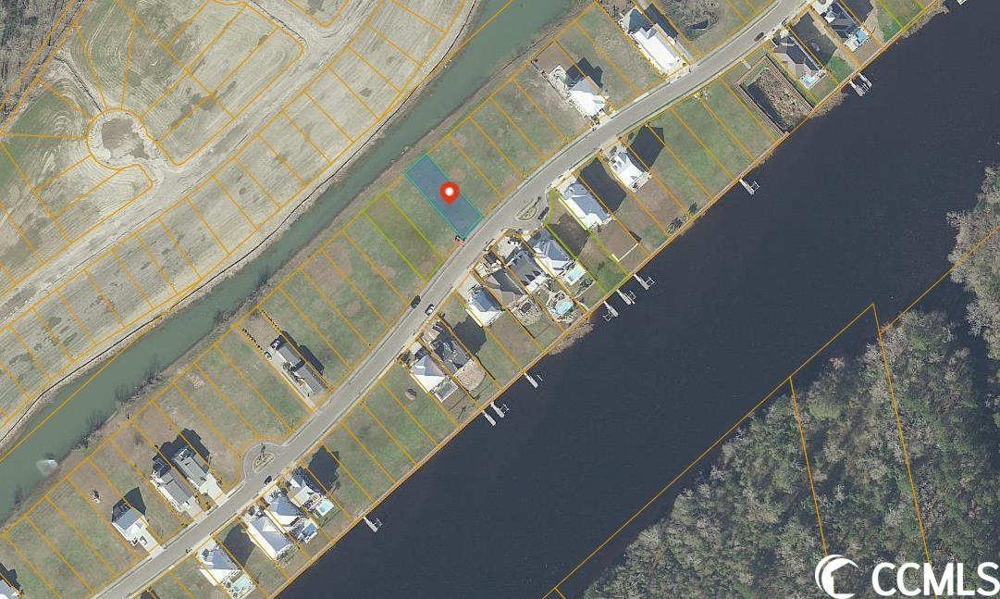
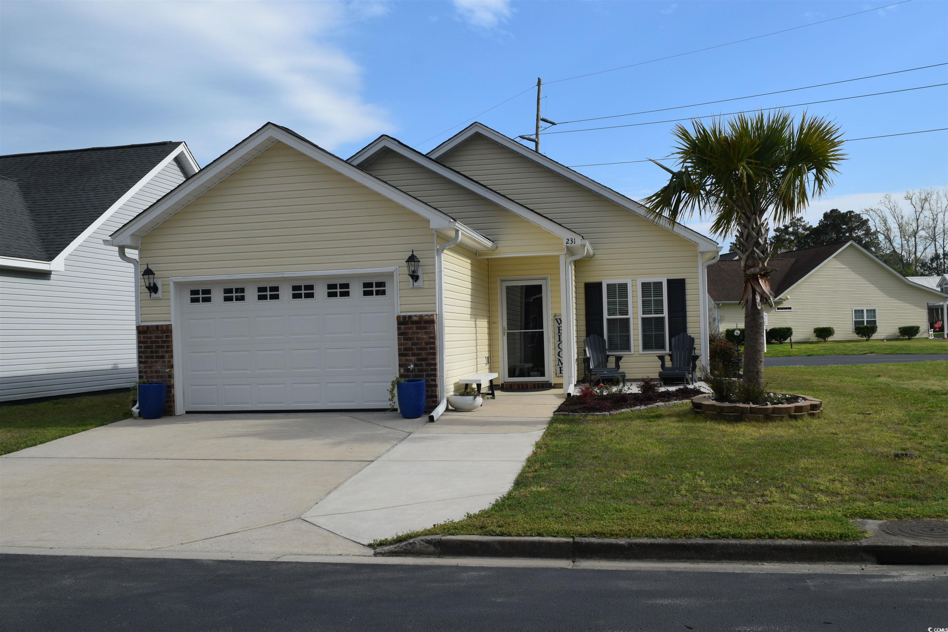
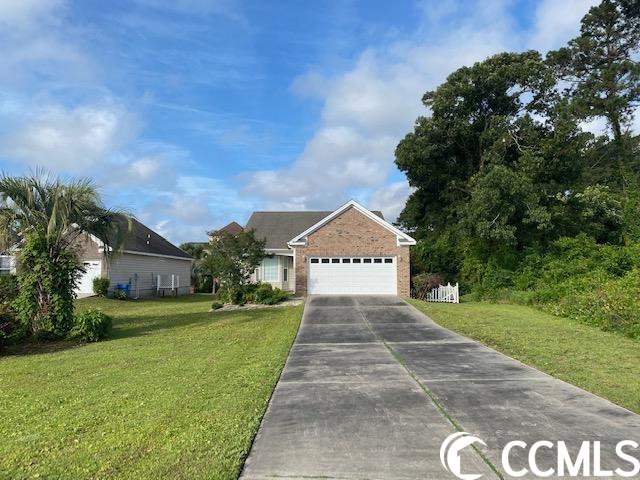
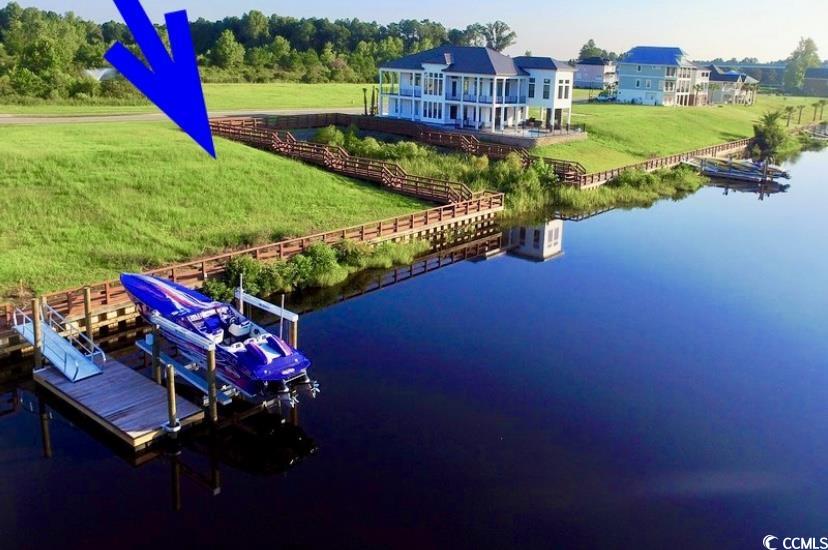
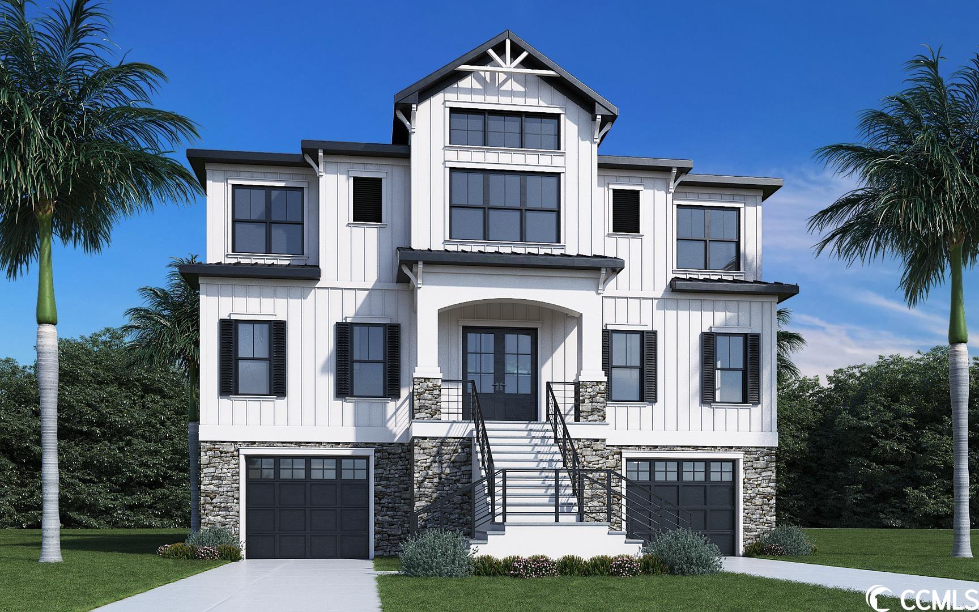
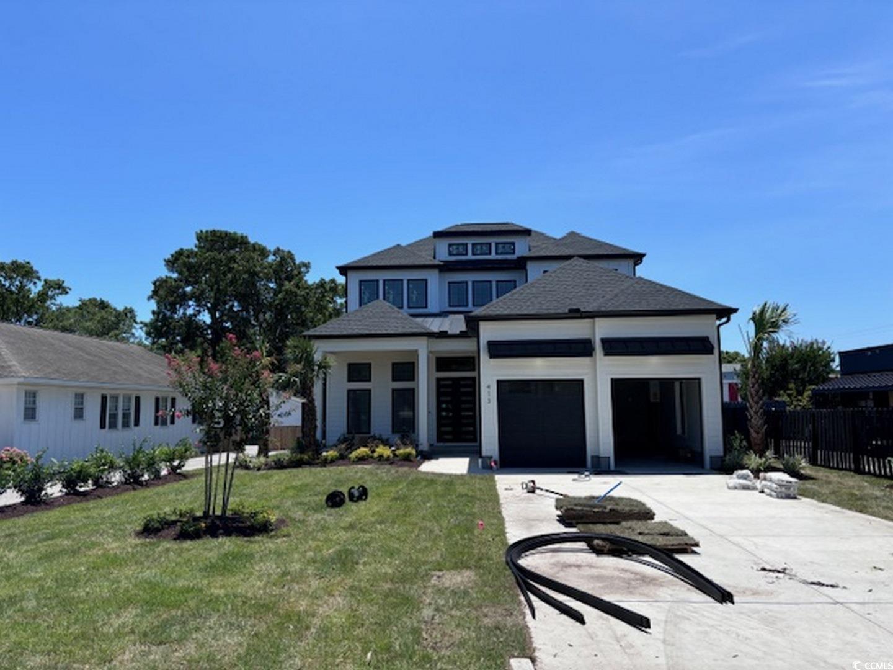
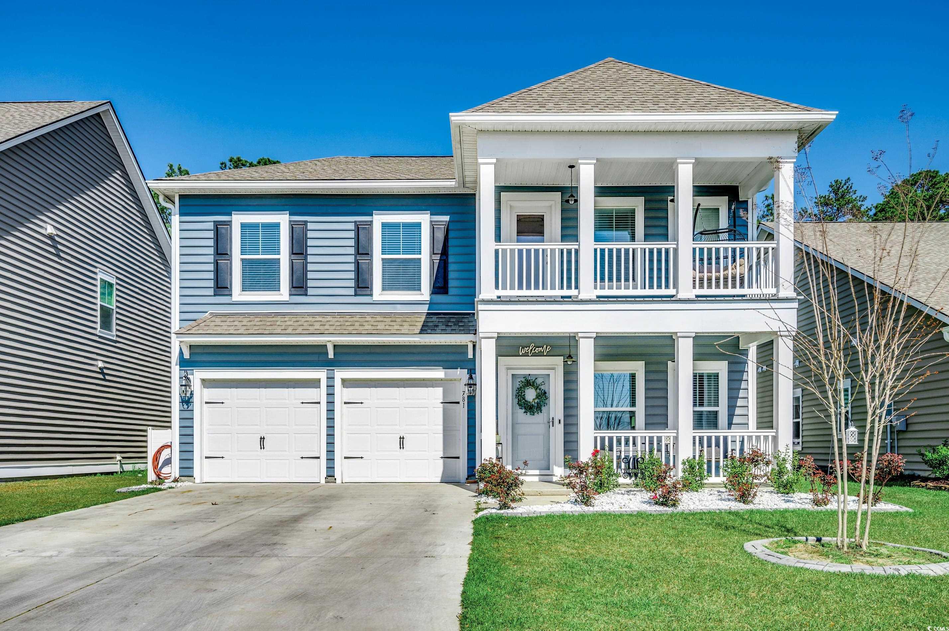
 Recent Posts RSS
Recent Posts RSS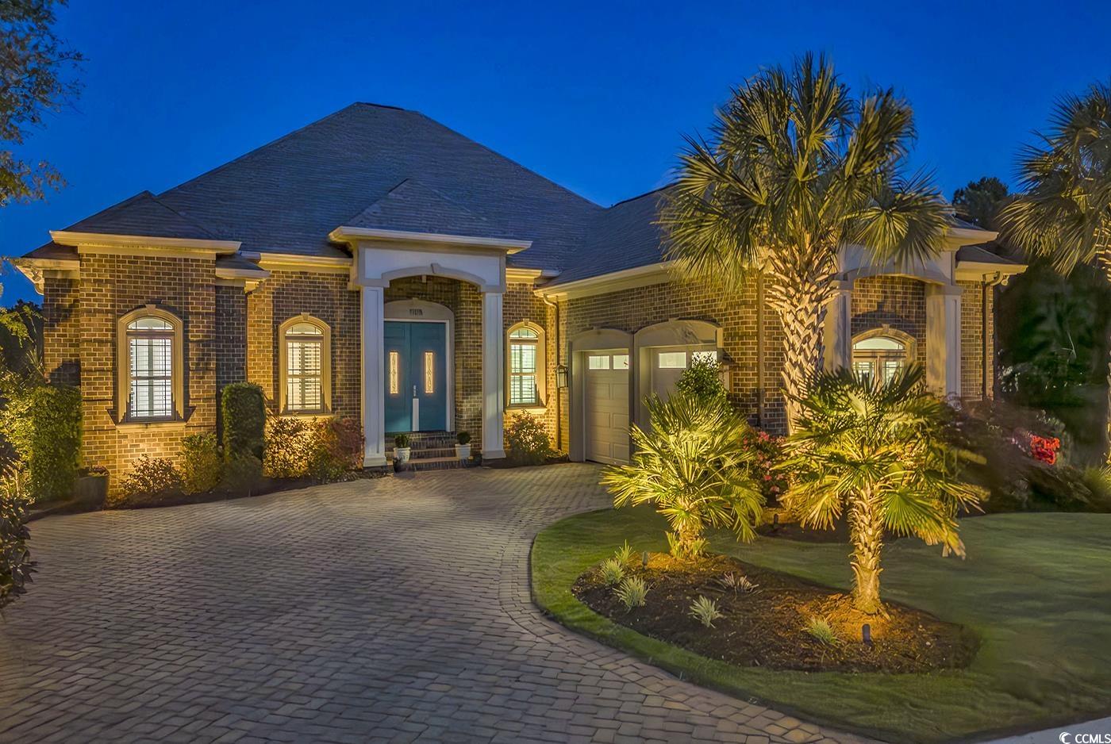














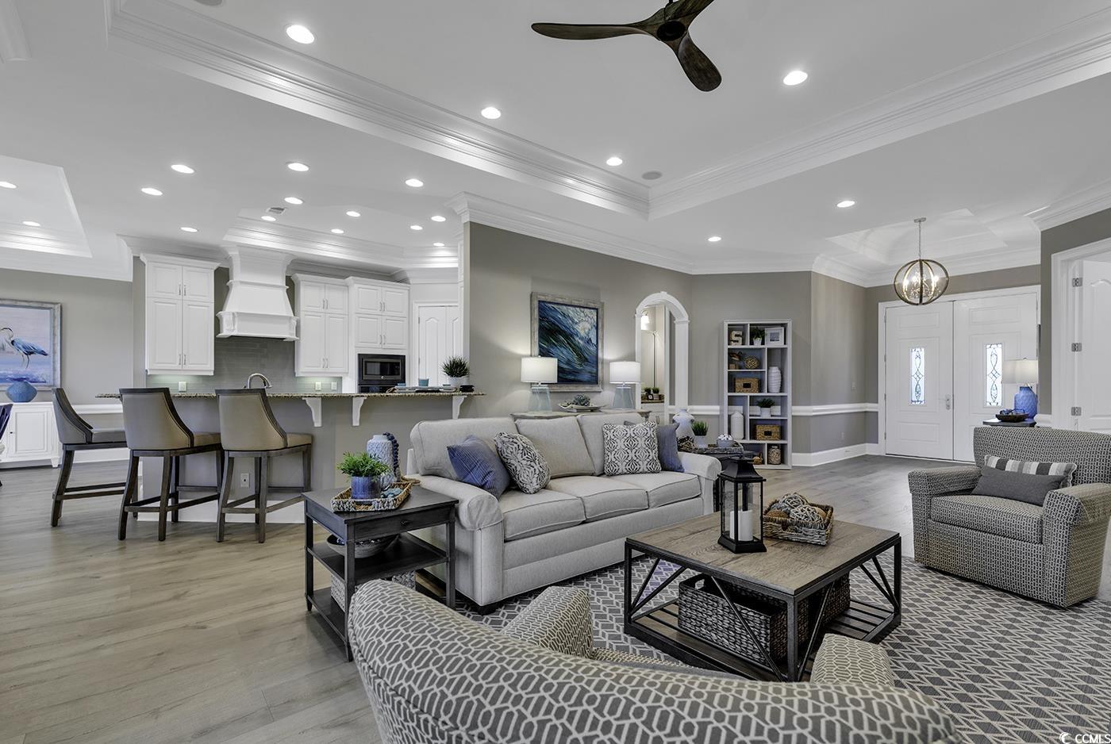





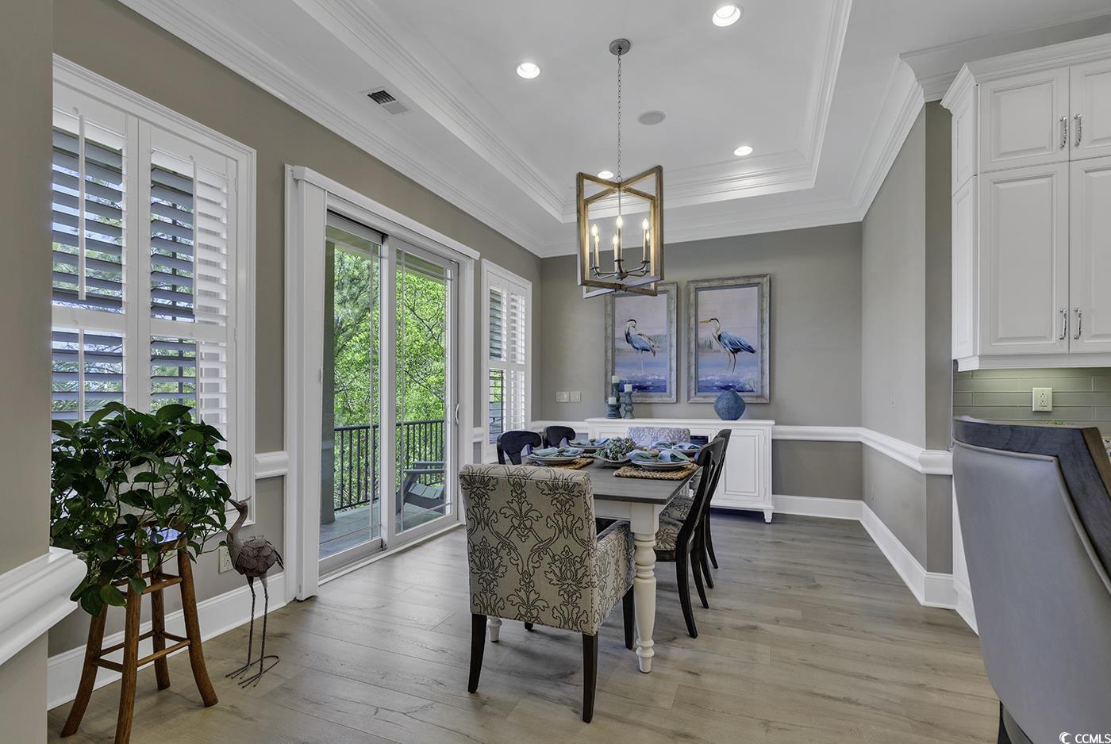














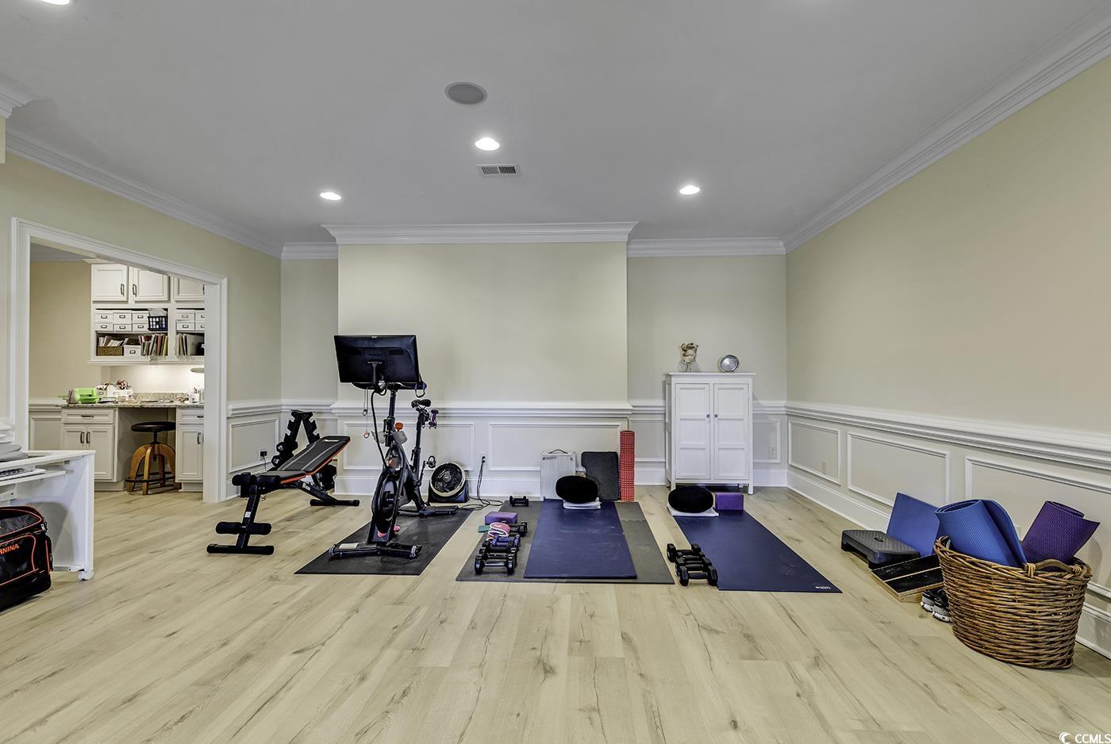



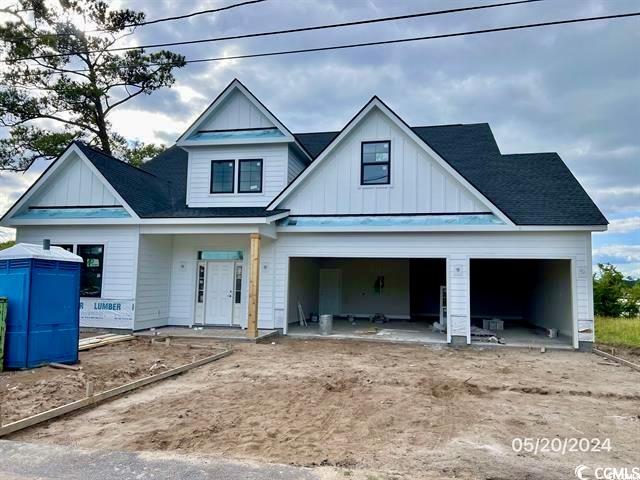
 MLS# 2319514
MLS# 2319514  Provided courtesy of © Copyright 2024 Coastal Carolinas Multiple Listing Service, Inc.®. Information Deemed Reliable but Not Guaranteed. © Copyright 2024 Coastal Carolinas Multiple Listing Service, Inc.® MLS. All rights reserved. Information is provided exclusively for consumers’ personal, non-commercial use,
that it may not be used for any purpose other than to identify prospective properties consumers may be interested in purchasing.
Images related to data from the MLS is the sole property of the MLS and not the responsibility of the owner of this website.
Provided courtesy of © Copyright 2024 Coastal Carolinas Multiple Listing Service, Inc.®. Information Deemed Reliable but Not Guaranteed. © Copyright 2024 Coastal Carolinas Multiple Listing Service, Inc.® MLS. All rights reserved. Information is provided exclusively for consumers’ personal, non-commercial use,
that it may not be used for any purpose other than to identify prospective properties consumers may be interested in purchasing.
Images related to data from the MLS is the sole property of the MLS and not the responsibility of the owner of this website.