Viewing Listing MLS# 2409255
Myrtle Beach, SC 29572
- 4Beds
- 4Full Baths
- N/AHalf Baths
- 3,439SqFt
- 2020Year Built
- 0.27Acres
- MLS# 2409255
- Residential
- Detached
- Active
- Approx Time on Market15 days
- AreaMyrtle Beach Area--79th Ave N To Dunes Cove
- CountyHorry
- SubdivisionGrande Dunes - Waterside Edge
Overview
This exquisite, 4 bedroom, 4 bath one-of-a-kind former model home, meticulously crafted by Nations Homes, is situated in the Waterside Edge community within the esteemed Del Webb Homeowners Association at Grande Dunes. Homeowners are granted exclusive access to all the splendid amenities that Del Webb has to offer, as well as automatic membership to the prestigious Grand Dunes Ocean Club. This Camellia model boasts an impressive 3439 square feet of heated living space, seamlessly blending the great room, kitchen, and dining room into a spacious, open floor plan that is perfect for hosting gatherings with family, friends, and colleagues. Every inch of this home is elevated with custom features and finishing details including brick wall entertainment areas, fireplaces, coffered ceilings, wood beans, exquisite wall and floor tile, wall detailing, unique chandeliers, sconces, and ceiling fans. The chef's kitchen is truly exceptional, boasting a range of top-of-the-line KitchenAid appliances and custom cabinets. The solid surface counters add a touch of elegance, while the center island, featuring a natural wood raised ledge, provides both functionality and style. The breakfast nook, adorned with beautiful board and batten detailing, creates a cozy and inviting atmosphere. And let's not forget the impressive barn door, adding a unique and eye-catching element to the space. This kitchen surpasses all expectations for entertainment and is guaranteed to satisfy even the most discerning chef. In your owner's suite, you will find a peaceful haven where you can unwind for hours. The suite is designed with a remarkable coffered ceiling and expansive windows, surrounded by custom draperies that frame breathtaking views of the waterway. The space is elegantly lit with designer lighting fixtures and a ceiling fan. Additionally, you will find a spacious walk-in closet with custom shelving, perfect for storing your belongings. The luxurious owner's bath is a true masterpiece, featuring beautiful tile walls and a vaulted ceiling with wood beams. The large vanity with double sinks provides ample space, while the oversized soaking tub invites relaxation. A separate walk-in custom tile shower completes the superb bathing experience. Guests will also enjoy first-floor access as they choose from 2 additional en-suite bedrooms, both equally grand. Additional highlights of this residence include multiple 2nd-floor bonus/bed spaces, a serene, enclosed lanai with a state-of-the-art stacked fireplace/television feature, a welcoming front porch, and a rear porch that provides ample space for enjoying spectacular waterway views, a generous upper-level covered veranda, an outdoor kitchen, convenient walk-up storage, and much, much more. This home is fully prepared for you to embark on an exceptional lifestyle that can only be found in a residence and community like Waterside Edge!
Agriculture / Farm
Grazing Permits Blm: ,No,
Horse: No
Grazing Permits Forest Service: ,No,
Grazing Permits Private: ,No,
Irrigation Water Rights: ,No,
Farm Credit Service Incl: ,No,
Crops Included: ,No,
Association Fees / Info
Hoa Frequency: Monthly
Hoa Fees: 417
Hoa: 1
Hoa Includes: AssociationManagement, CommonAreas, LegalAccounting, MaintenanceGrounds, Pools, Security
Community Features: Beach, Clubhouse, Dock, GolfCartsOK, Gated, PrivateBeach, RecreationArea, TennisCourts, Golf, LongTermRentalAllowed, Pool
Assoc Amenities: BeachRights, BoatDock, Clubhouse, Gated, OwnerAllowedGolfCart, OwnerAllowedMotorcycle, PrivateMembership, PetRestrictions, Security, TenantAllowedGolfCart, TennisCourts
Bathroom Info
Total Baths: 4.00
Fullbaths: 4
Bedroom Info
Beds: 4
Building Info
New Construction: No
Levels: Two
Year Built: 2020
Mobile Home Remains: ,No,
Zoning: RES
Construction Materials: HardiPlankType, Masonry, WoodFrame
Builders Name: Nationshomes II
Builder Model: Sweetbay/Camellia
Buyer Compensation
Exterior Features
Spa: No
Patio and Porch Features: RearPorch, FrontPorch, Porch, Screened
Pool Features: Community, Indoor, OutdoorPool
Foundation: Slab
Exterior Features: SprinklerIrrigation, Porch
Financial
Lease Renewal Option: ,No,
Garage / Parking
Parking Capacity: 6
Garage: Yes
Carport: No
Parking Type: Attached, TwoCarGarage, Garage, GarageDoorOpener
Open Parking: No
Attached Garage: Yes
Garage Spaces: 2
Green / Env Info
Green Energy Efficient: Doors, Windows
Interior Features
Floor Cover: Tile, Wood
Door Features: InsulatedDoors
Fireplace: No
Laundry Features: WasherHookup
Furnished: Unfurnished
Interior Features: SplitBedrooms, WindowTreatments, BedroomonMainLevel, BreakfastArea, EntranceFoyer, KitchenIsland, StainlessSteelAppliances, SolidSurfaceCounters
Appliances: Dishwasher, Disposal, Microwave, Range, Refrigerator, RangeHood, Dryer, Washer
Lot Info
Lease Considered: ,No,
Lease Assignable: ,No,
Acres: 0.27
Lot Size: 90x125x90x125
Land Lease: No
Lot Description: CityLot, NearGolfCourse, Rectangular
Misc
Pool Private: No
Pets Allowed: OwnerOnly, Yes
Offer Compensation
Other School Info
Property Info
County: Horry
View: No
Senior Community: Yes
Stipulation of Sale: None
Habitable Residence: ,No,
Property Sub Type Additional: Detached
Property Attached: No
Security Features: GatedCommunity, SmokeDetectors, SecurityService
Disclosures: CovenantsRestrictionsDisclosure,SellerDisclosure
Rent Control: No
Construction: Resale
Room Info
Basement: ,No,
Sold Info
Sqft Info
Building Sqft: 4935
Living Area Source: Builder
Sqft: 3439
Tax Info
Unit Info
Utilities / Hvac
Heating: Central
Cooling: CentralAir
Electric On Property: No
Cooling: Yes
Utilities Available: ElectricityAvailable, NaturalGasAvailable, PhoneAvailable, SewerAvailable, UndergroundUtilities, WaterAvailable
Heating: Yes
Water Source: Public
Waterfront / Water
Waterfront: No
Waterfront Features: IntracoastalAccess
Schools
Elem: Myrtle Beach Elementary School
Middle: Myrtle Beach Middle School
High: Myrtle Beach High School
Courtesy of Realty One Group Dockside






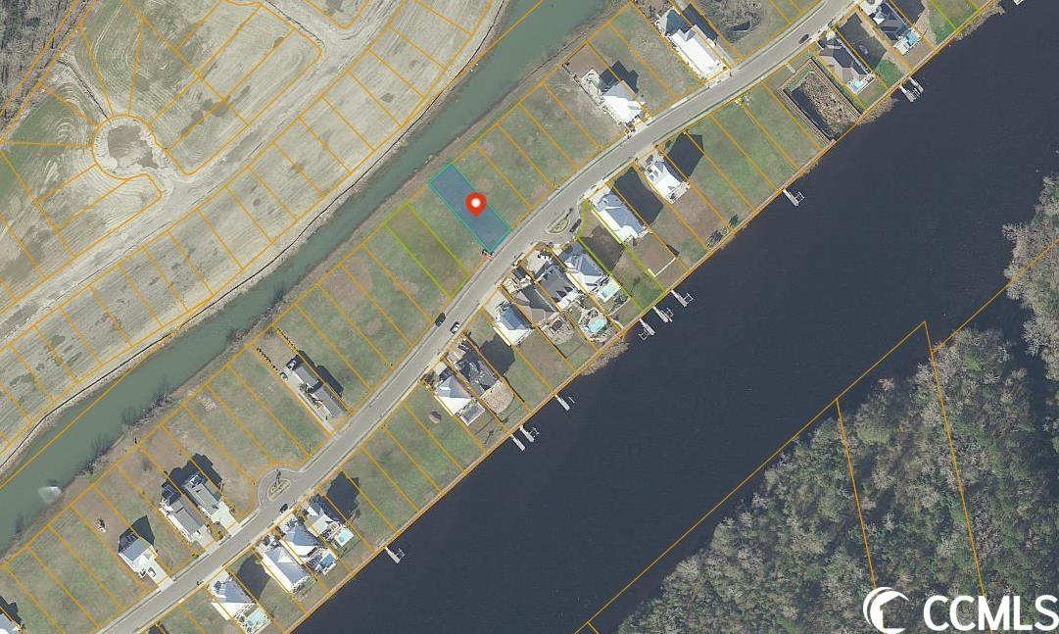
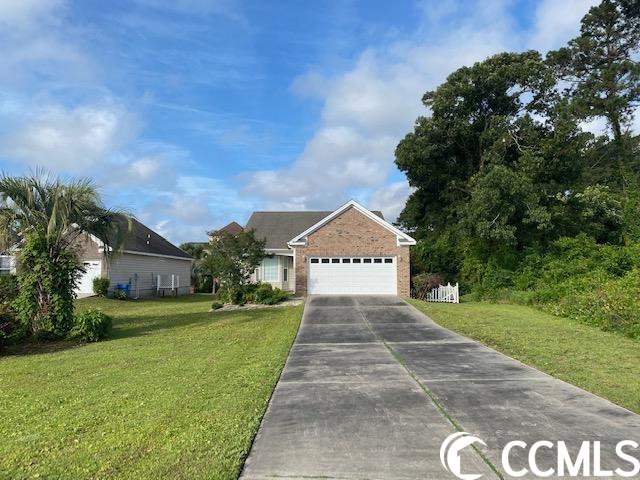
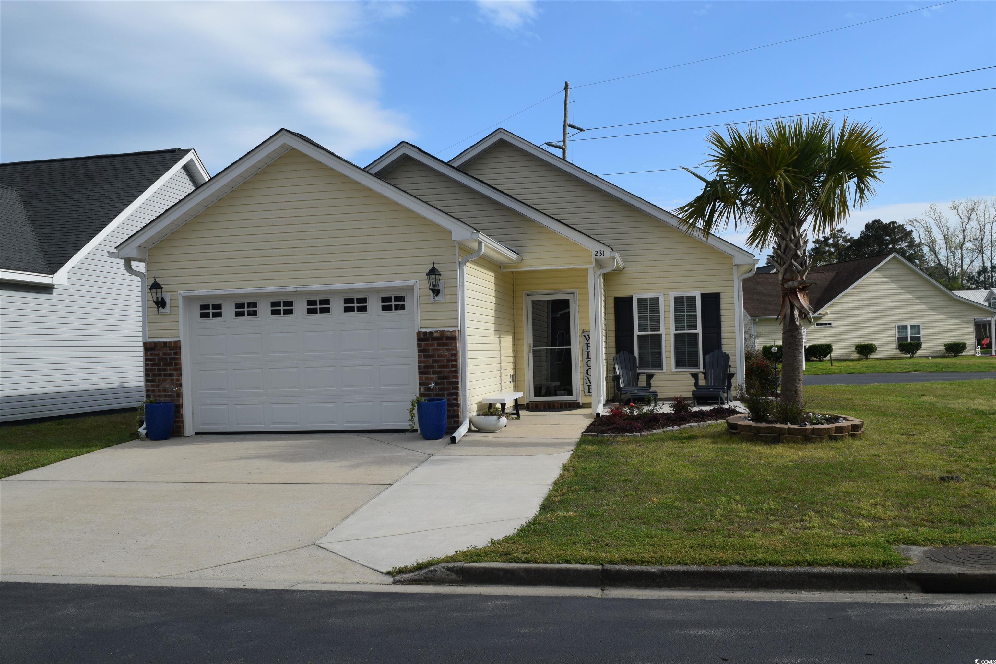
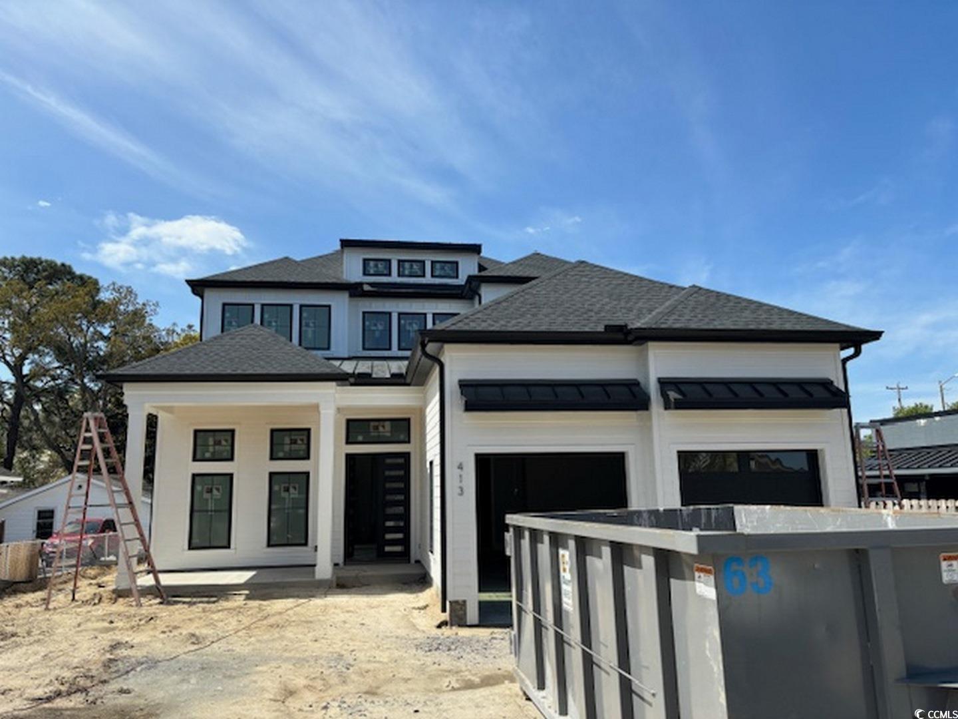
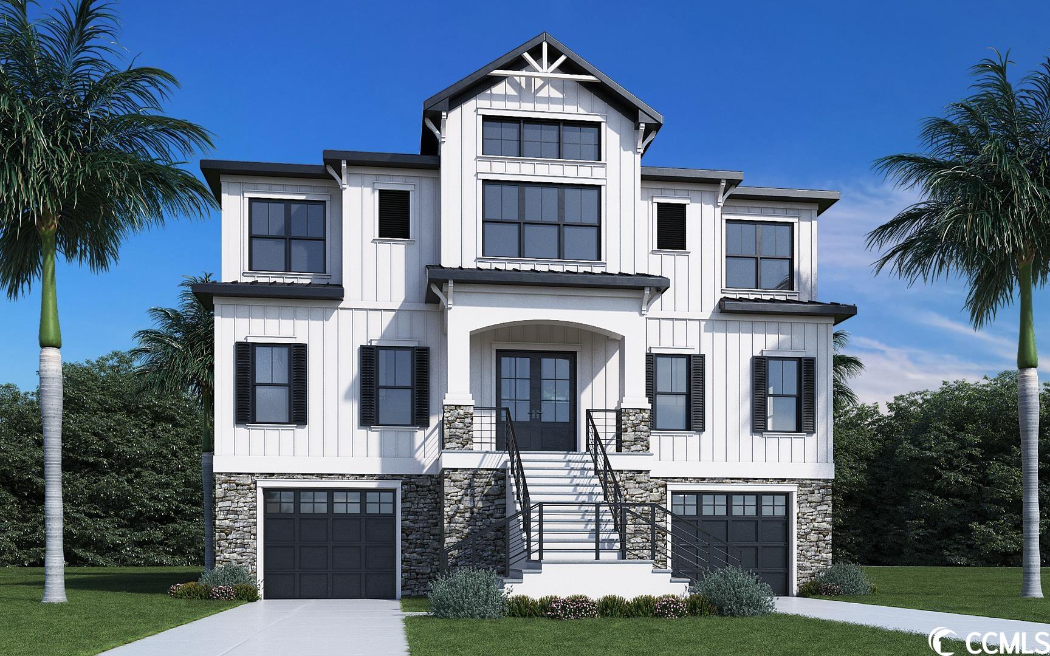
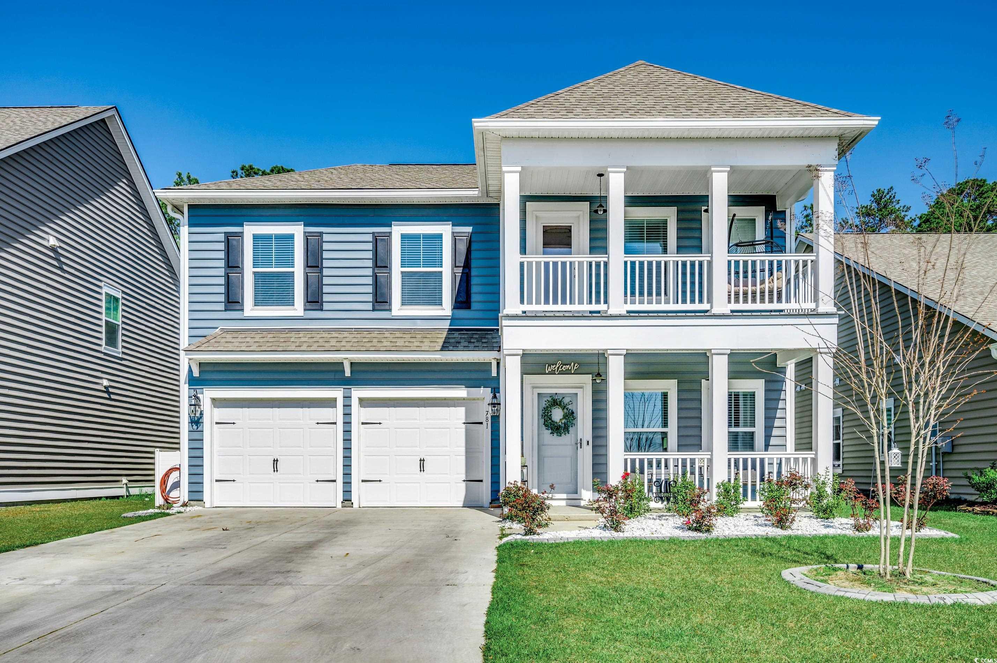
 Recent Posts RSS
Recent Posts RSS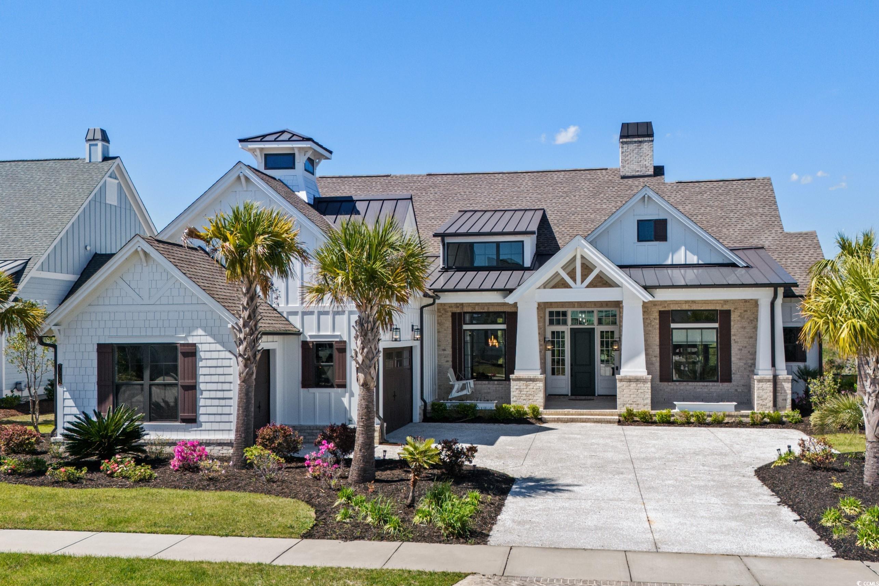





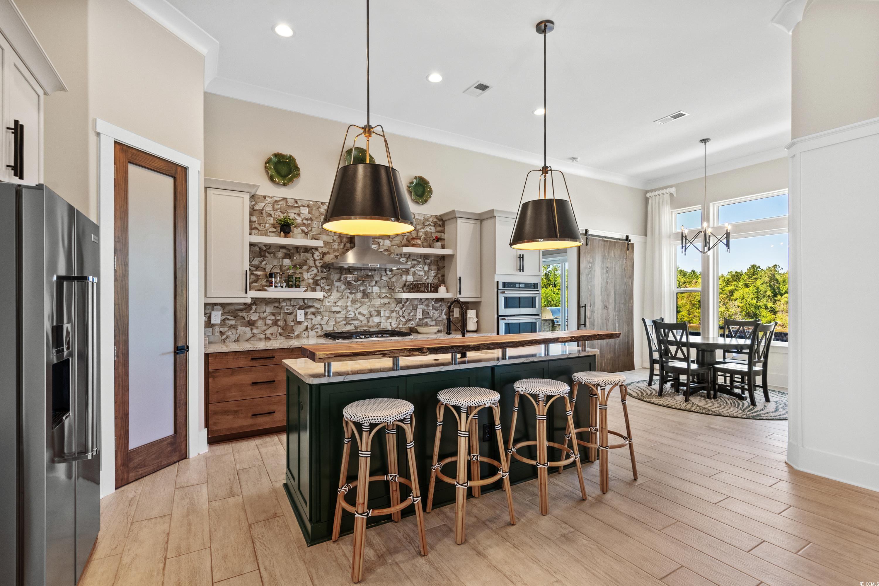



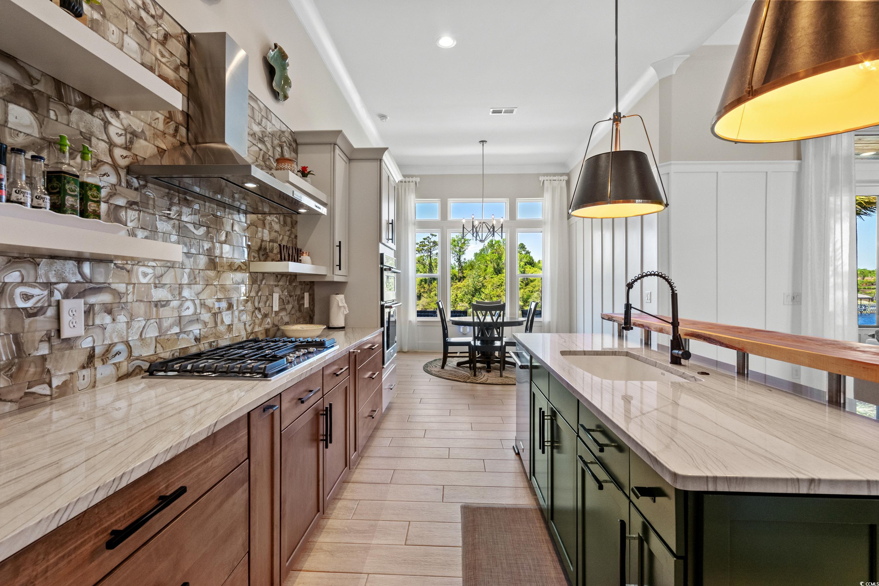

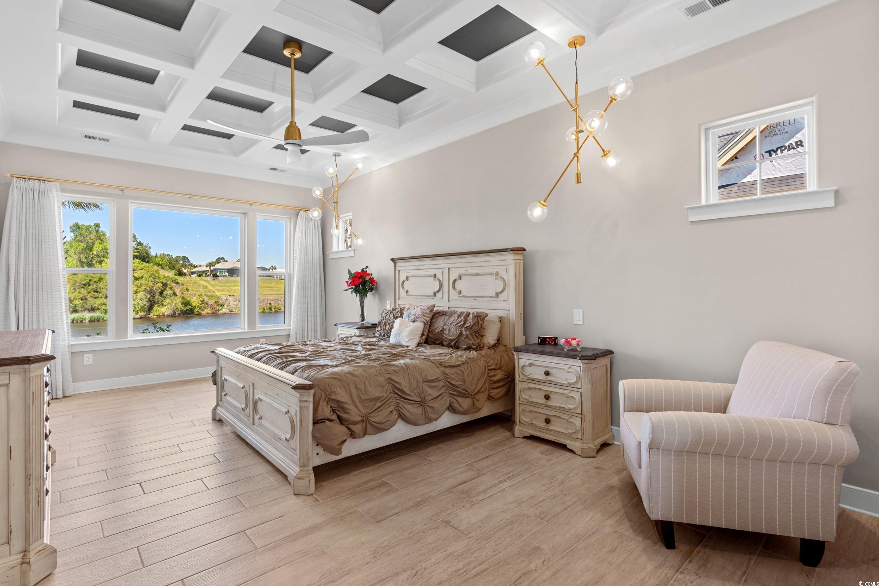







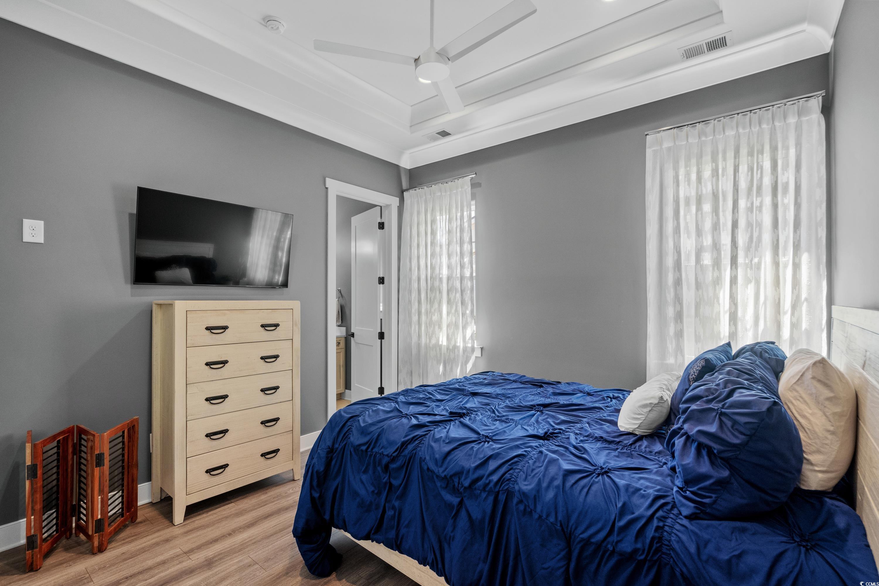


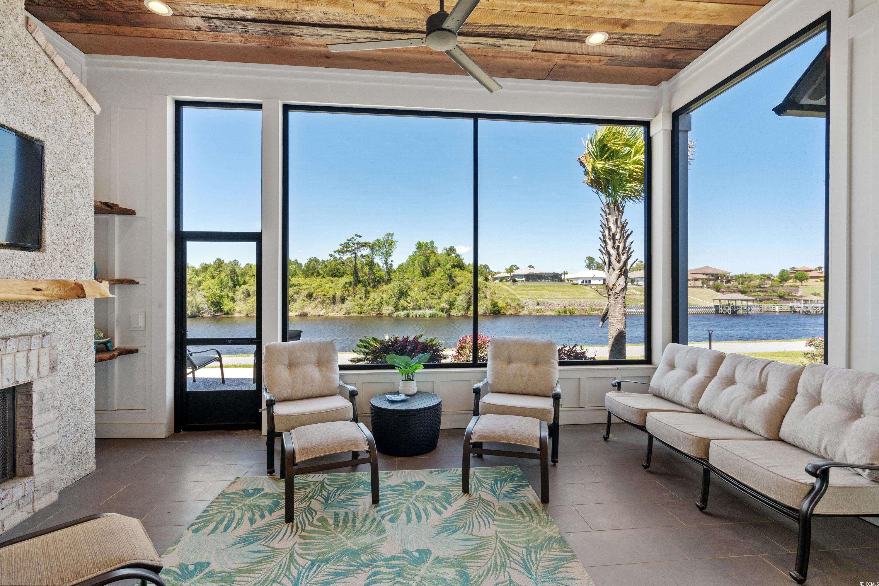















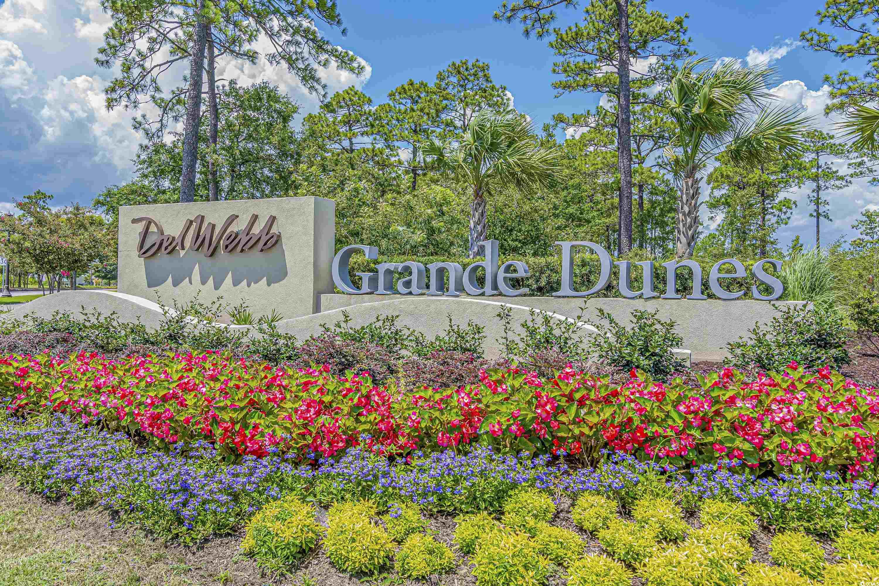
 Provided courtesy of © Copyright 2024 Coastal Carolinas Multiple Listing Service, Inc.®. Information Deemed Reliable but Not Guaranteed. © Copyright 2024 Coastal Carolinas Multiple Listing Service, Inc.® MLS. All rights reserved. Information is provided exclusively for consumers’ personal, non-commercial use,
that it may not be used for any purpose other than to identify prospective properties consumers may be interested in purchasing.
Images related to data from the MLS is the sole property of the MLS and not the responsibility of the owner of this website.
Provided courtesy of © Copyright 2024 Coastal Carolinas Multiple Listing Service, Inc.®. Information Deemed Reliable but Not Guaranteed. © Copyright 2024 Coastal Carolinas Multiple Listing Service, Inc.® MLS. All rights reserved. Information is provided exclusively for consumers’ personal, non-commercial use,
that it may not be used for any purpose other than to identify prospective properties consumers may be interested in purchasing.
Images related to data from the MLS is the sole property of the MLS and not the responsibility of the owner of this website.