Viewing Listing MLS# 2408509
Georgetown, SC 29440
- 3Beds
- 2Full Baths
- N/AHalf Baths
- 1,608SqFt
- 1959Year Built
- 0.70Acres
- MLS# 2408509
- Residential
- Detached
- Active
- Approx Time on Market1 year, 10 months, 19 days
- AreaGeorgetown Area--Black River/northeast of Gtown Between Choppee & 51
- CountyGeorgetown
- Subdivision Waterford Estates
Overview
NO HOA, across from boat landing, great permanent home or rental, a classic home in the midst of a yard with large cedars, a historic 300 year old live oak , azaleas and wisteria; a beautiful South Carolina photo in your own yard. In the Waterford Estates section of Georgetown, this 3 bedroom, 2 bath brick home sits on almost an ACRE OF LAND. Home has been newly remodeled with paint, new carpet, and has original hardwood floors Side yard contains an enclosed 21x21 shop with 60 amp power, cable and a 12x21 lean to off the back. The additional 25x21 Carolina Carport is perfect for your boat & camper storage as the Black River surrounds the community and several landings are nearby. Back yard is fenced and has a gate opening to the back street . Home has never flooded and there is NO HOA!! Historic Georgetown with the Harborwalk, shopping and fine dining is only a few miles away , the beaches of Pawleys Island 18 miles, and Black River just around the corner for boating and fishing.
Agriculture / Farm
Association Fees / Info
Hoa Frequency: Monthly
Community Features: GolfCartsOk, LongTermRentalAllowed, ShortTermRentalAllowed
Assoc Amenities: OwnerAllowedGolfCart, OwnerAllowedMotorcycle, PetRestrictions, TenantAllowedGolfCart, TenantAllowedMotorcycle
Bathroom Info
Total Baths: 2.00
Fullbaths: 2
Bedroom Info
Beds: 3
Building Info
Num Stories: 1
Levels: One
Year Built: 1959
Zoning: res
Style: Ranch
Construction Materials: BrickVeneer
Buyer Compensation
Exterior Features
Patio and Porch Features: FrontPorch
Foundation: Crawlspace
Exterior Features: Storage
Financial
Garage / Parking
Parking Capacity: 4
Carport: Yes
Parking Type: Carport, RvAccessParking
Green / Env Info
Interior Features
Floor Cover: Carpet, Tile, Wood
Door Features: StormDoors
Fireplace: Yes
Laundry Features: WasherHookup
Furnished: Unfurnished
Interior Features: Attic, Fireplace, PullDownAtticStairs, PermanentAtticStairs, BreakfastBar, BedroomOnMainLevel, StainlessSteelAppliances, Workshop
Appliances: Dishwasher, Microwave, Range, Refrigerator
Lot Info
Acres: 0.70
Lot Description: CornerLot, OutsideCityLimits, Rectangular, RectangularLot
Misc
Pets Allowed: OwnerOnly, Yes
Offer Compensation
Other School Info
Property Info
County: Georgetown
Stipulation of Sale: None
Property Sub Type Additional: Detached
Disclosures: LeadBasedPaintDisclosure
Construction: Resale
Room Info
Basement: CrawlSpace
Sold Info
Sqft Info
Building Sqft: 2400
Living Area Source: Estimated
Sqft: 1608
Tax Info
Unit Info
Utilities / Hvac
Heating: Central, Electric
Cooling: CentralAir
Cooling: Yes
Sewer: SepticTank
Utilities Available: CableAvailable, ElectricityAvailable, PhoneAvailable, SepticAvailable, WaterAvailable
Heating: Yes
Water Source: Public
Waterfront / Water
Schools
Elem: Kensington Elementary School
Middle: Georgetown Middle School
High: Georgetown High School
Directions
from 701 (North Fraser) turn right onto Kimmel road, proceed to corner of Kimmel and GladdingCourtesy of Pawleys Seaside Realty














 Recent Posts RSS
Recent Posts RSS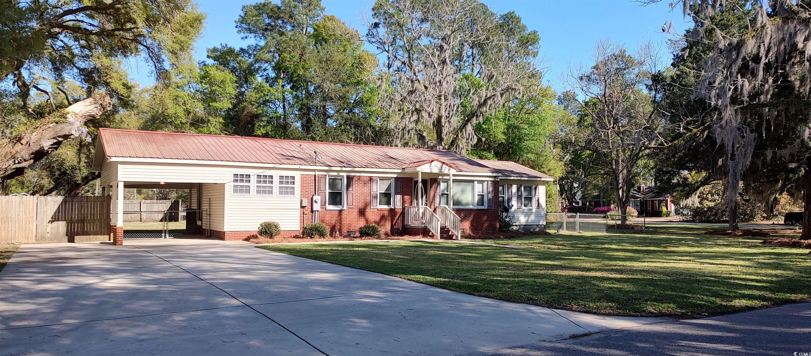
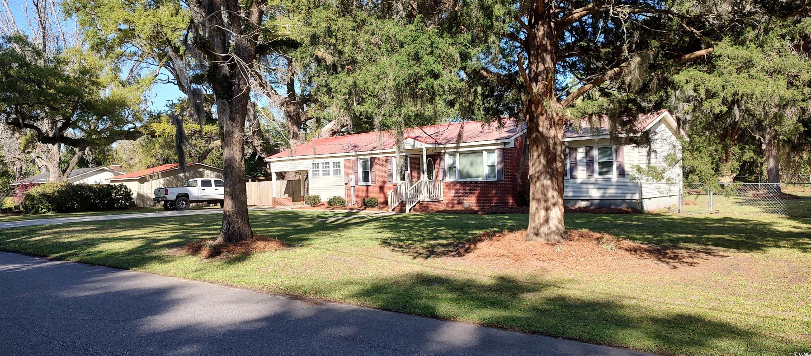
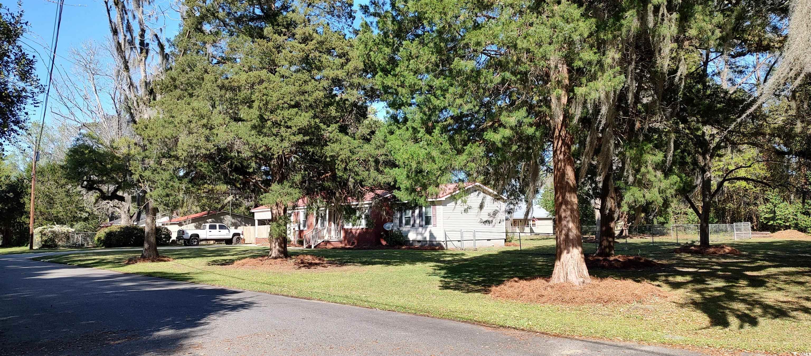

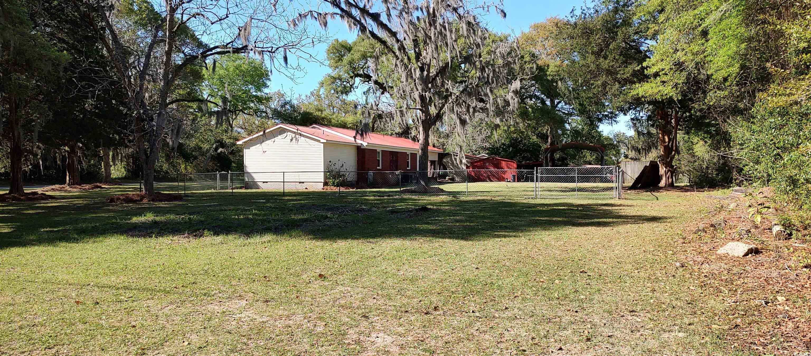


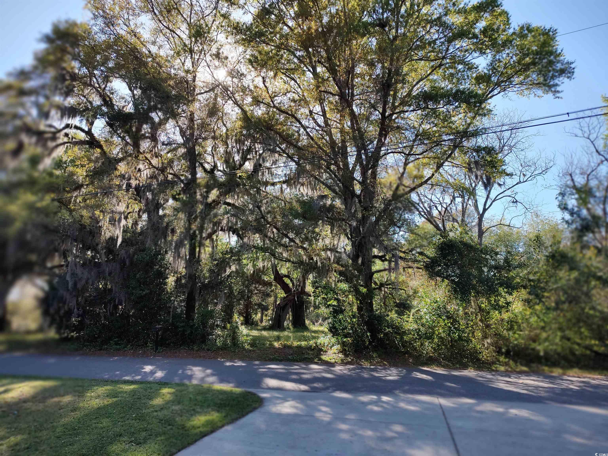



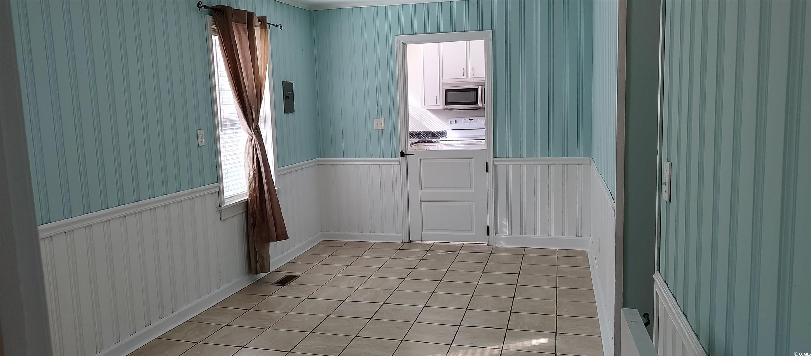
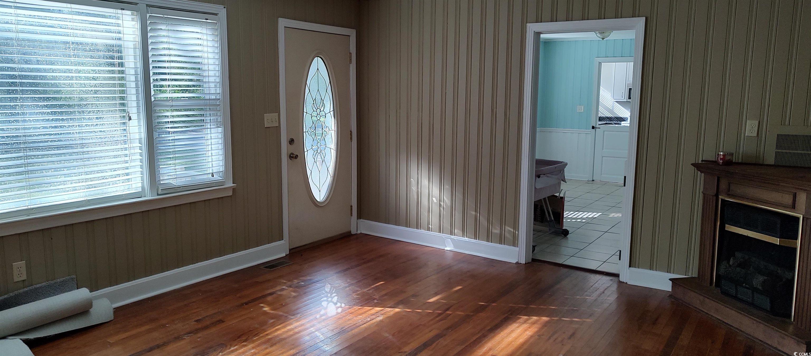

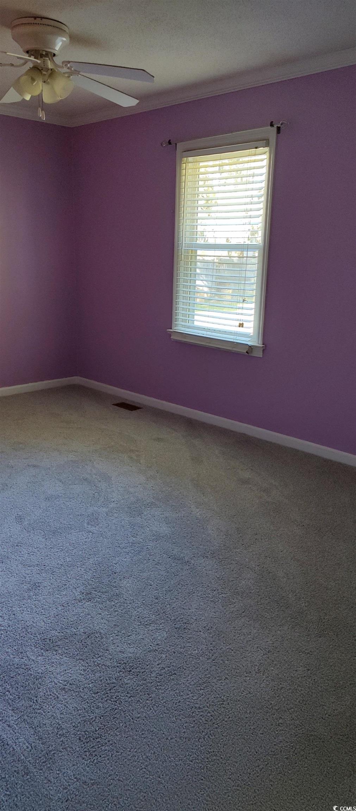
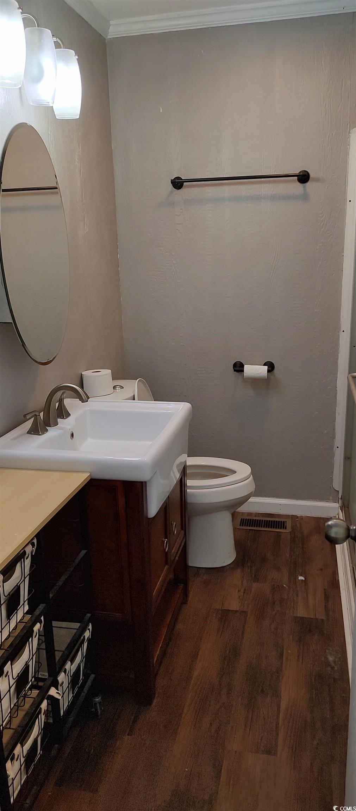
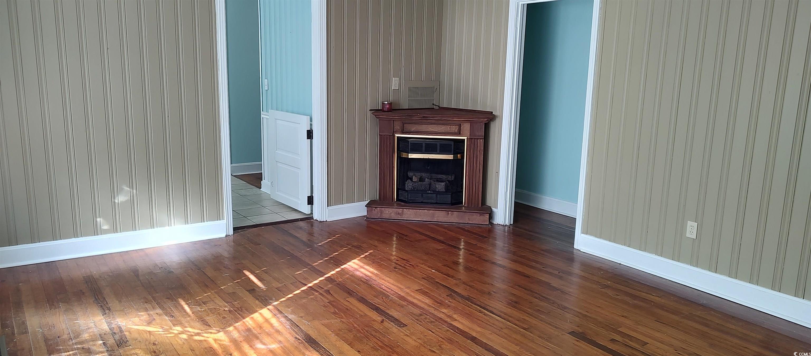
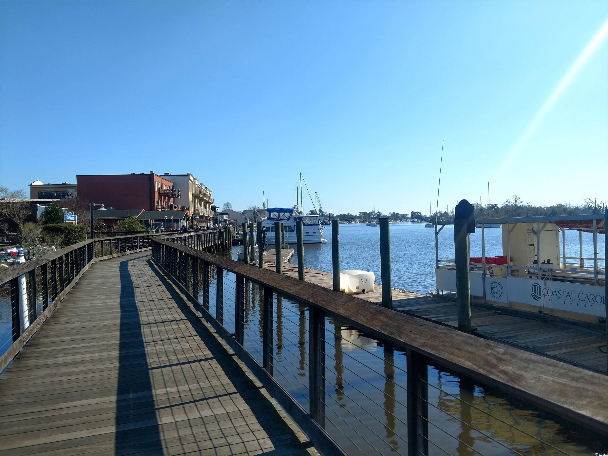
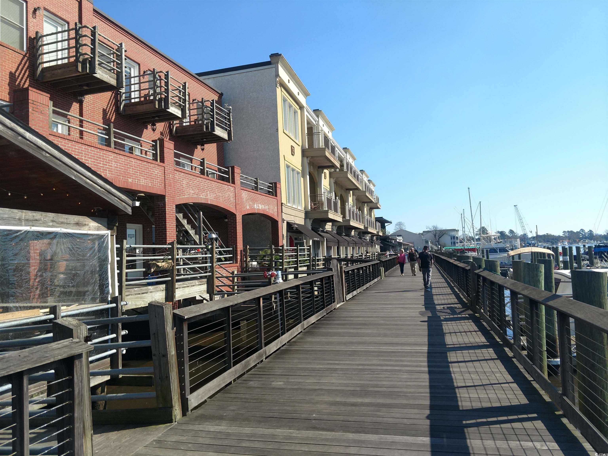
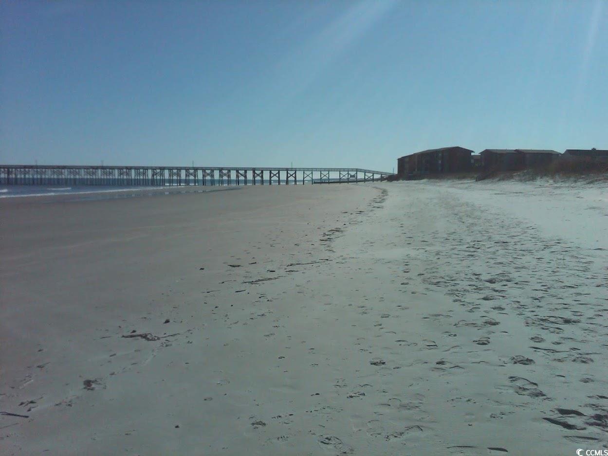

 MLS# 2604981
MLS# 2604981 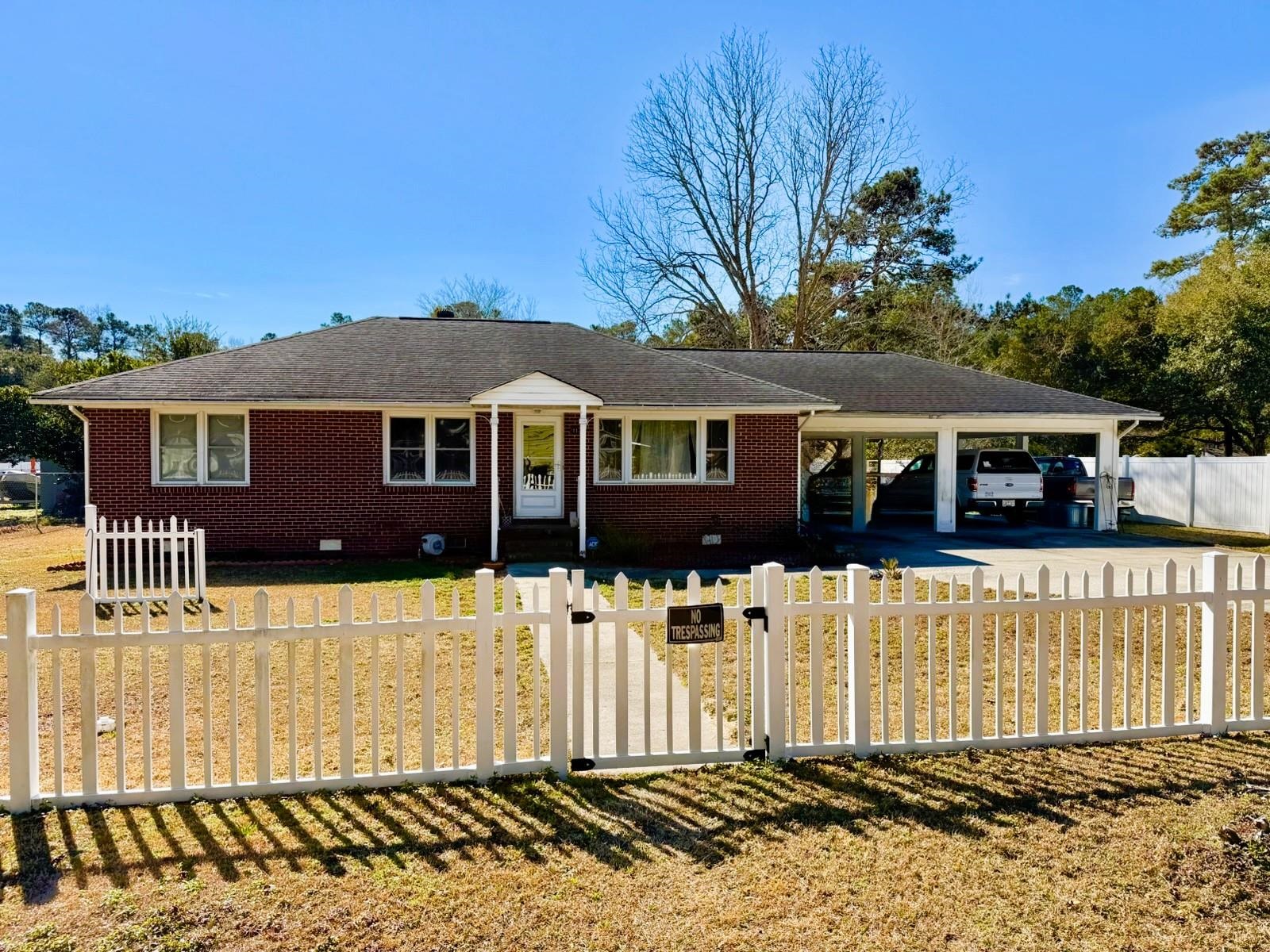

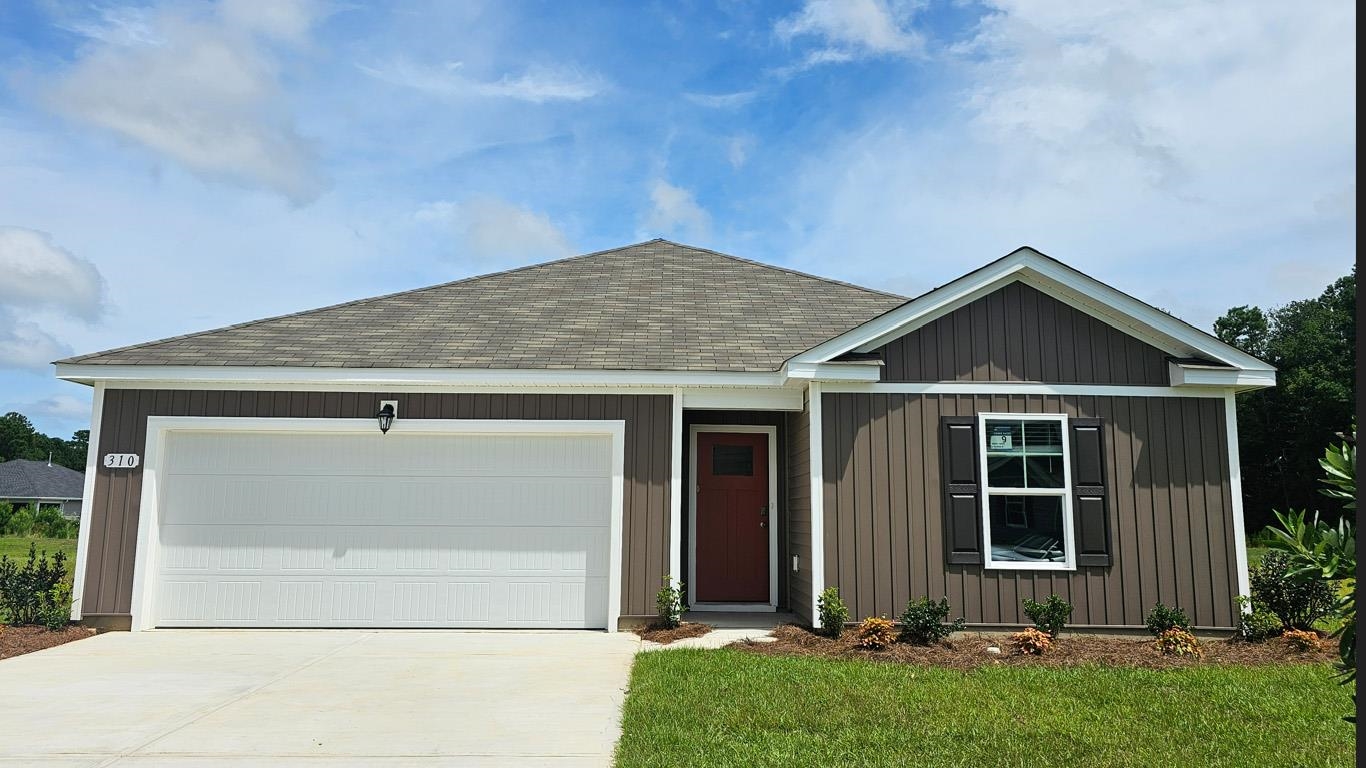
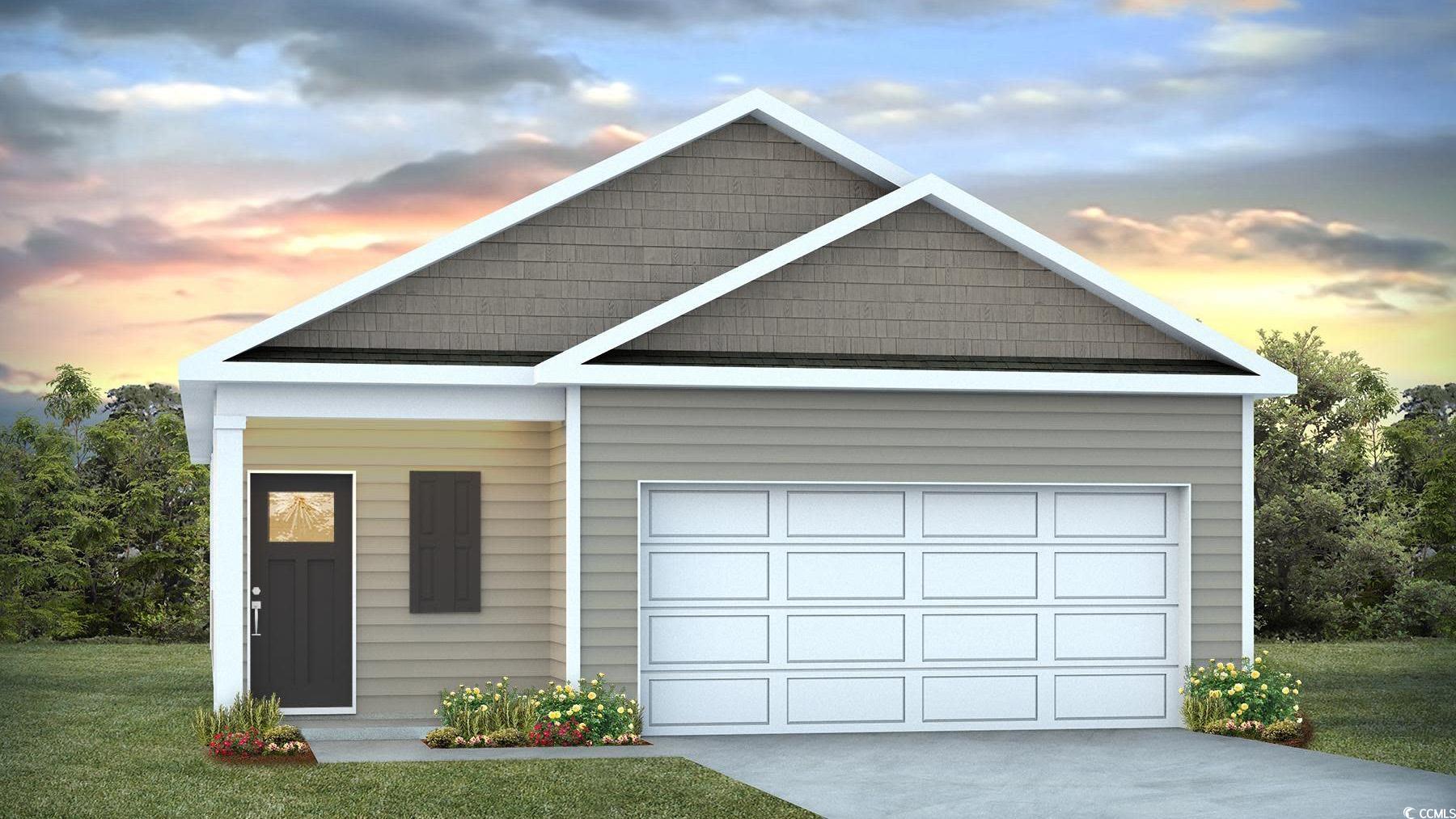
 Provided courtesy of © Copyright 2026 Coastal Carolinas Multiple Listing Service, Inc.®. Information Deemed Reliable but Not Guaranteed. © Copyright 2026 Coastal Carolinas Multiple Listing Service, Inc.® MLS. All rights reserved. Information is provided exclusively for consumers’ personal, non-commercial use, that it may not be used for any purpose other than to identify prospective properties consumers may be interested in purchasing.
Images related to data from the MLS is the sole property of the MLS and not the responsibility of the owner of this website. MLS IDX data last updated on 02-28-2026 6:27 AM EST.
Any images related to data from the MLS is the sole property of the MLS and not the responsibility of the owner of this website.
Provided courtesy of © Copyright 2026 Coastal Carolinas Multiple Listing Service, Inc.®. Information Deemed Reliable but Not Guaranteed. © Copyright 2026 Coastal Carolinas Multiple Listing Service, Inc.® MLS. All rights reserved. Information is provided exclusively for consumers’ personal, non-commercial use, that it may not be used for any purpose other than to identify prospective properties consumers may be interested in purchasing.
Images related to data from the MLS is the sole property of the MLS and not the responsibility of the owner of this website. MLS IDX data last updated on 02-28-2026 6:27 AM EST.
Any images related to data from the MLS is the sole property of the MLS and not the responsibility of the owner of this website.