Viewing Listing MLS# 2405995
North Myrtle Beach, SC 29582
- 6Beds
- 3Full Baths
- 1Half Baths
- 3,849SqFt
- 2007Year Built
- 0.37Acres
- MLS# 2405995
- Residential
- Detached
- Active
- Approx Time on Market1 month, 22 days
- AreaNorth Myrtle Beach Area--Cherry Grove
- CountyHorry
- SubdivisionTidewater Plantation
Overview
Waterway, golf course and marsh views welcome you to the gated Tidewater community in the prestigious neighborhood of South Island. As a resident of South Island you will enjoy a neighborhood pool/hot tub and a neighborhood dock; both located just minutes from your front door. As an owner in Tidewater you will enjoy beach house access from Tidewater's Beach Cabana featuring bathrooms, showers, dining space and plenty of parking located in Cherry Grove. Other Tidewater amenities for your enjoyment include two additional pools, fitness center, amenity center, tennis courts, pickle ball court and bocce courts. Enjoy all of this from a stunning contemporary custom designed home that features 6 decks, and outdoor shower/cabana and sauna. This is a reverse house with a great room (living and kitchen) , dining and master bedroomsuite on the top floorwhere every room has a waterway, golf course and marsh views. Master suite features a large walk in closet, access to decks, glass shower and jacuzzi tub. You willfind peace and quiet in the intimately designed crows nest located an additional 1/2 level above the upper floor with panoramic views of the intercoastal waterway. There are five guest bedrooms/offices/dens on the mid level. The entire first level is a 3 car garage with plenty of storage space. Their is an elevator to make all this convenient for everyone. Entertain your guests from the one of the many decks or from the great room with plenty of seating that is open to the kitchen and is equipped with all stainless steel appliances, prep sink, walk in 6' by 6' pantry, and a 14' built in hutch/wine rack. This home features a metal roof, hardy plank siding, all vinyl railings and composite decking, all of which leads to a low maintenance home giving you plenty of time to enjoy all of amenities Tidewater has to offer. 2 hot water tanks replaced 9-23 2 heat pumps replaced 2017 Refrigerator replaced 12-20.
Agriculture / Farm
Grazing Permits Blm: ,No,
Horse: No
Grazing Permits Forest Service: ,No,
Grazing Permits Private: ,No,
Irrigation Water Rights: ,No,
Farm Credit Service Incl: ,No,
Crops Included: ,No,
Association Fees / Info
Hoa Frequency: Monthly
Hoa Fees: 343
Hoa: 1
Hoa Includes: CommonAreas, Pools, RecreationFacilities
Community Features: Clubhouse, Dock, Gated, RecreationArea, TennisCourts, Pool
Assoc Amenities: BoatDock, Clubhouse, Gated, PetRestrictions, Security, TennisCourts
Bathroom Info
Total Baths: 4.00
Halfbaths: 1
Fullbaths: 3
Bedroom Info
Beds: 6
Building Info
New Construction: No
Levels: ThreeOrMore
Year Built: 2007
Mobile Home Remains: ,No,
Zoning: res
Style: Contemporary
Construction Materials: HardiPlankType
Buyer Compensation
Exterior Features
Spa: Yes
Patio and Porch Features: Balcony, RearPorch, Deck, FrontPorch, Porch, Screened
Spa Features: HotTub
Pool Features: Community, OutdoorPool
Foundation: Slab
Exterior Features: Balcony, Deck, HotTubSpa, SprinklerIrrigation, Porch
Financial
Lease Renewal Option: ,No,
Garage / Parking
Parking Capacity: 6
Garage: Yes
Carport: No
Parking Type: Attached, Garage, ThreeCarGarage, GarageDoorOpener
Open Parking: No
Attached Garage: Yes
Garage Spaces: 3
Green / Env Info
Green Energy Efficient: Doors, Windows
Interior Features
Floor Cover: Carpet, LuxuryVinylPlank, Tile
Door Features: InsulatedDoors
Fireplace: No
Furnished: Furnished
Interior Features: CentralVacuum, Furnished, Sauna, WindowTreatments, BreakfastBar, BedroomonMainLevel, EntranceFoyer, KitchenIsland, StainlessSteelAppliances, SolidSurfaceCounters, Workshop
Appliances: Dishwasher, Disposal, Microwave, Refrigerator, RangeHood, Dryer, Washer
Lot Info
Lease Considered: ,No,
Lease Assignable: ,No,
Acres: 0.37
Land Lease: No
Lot Description: CulDeSac, FloodZone
Misc
Pool Private: No
Pets Allowed: OwnerOnly, Yes
Offer Compensation
Other School Info
Property Info
County: Horry
View: Yes
Senior Community: No
Stipulation of Sale: None
Habitable Residence: ,No,
View: GolfCourse, Intercoastal, MarshView
Property Sub Type Additional: Detached
Property Attached: No
Security Features: GatedCommunity, SmokeDetectors, SecurityService
Disclosures: CovenantsRestrictionsDisclosure,SellerDisclosure
Rent Control: No
Construction: Resale
Room Info
Basement: ,No,
Sold Info
Sqft Info
Building Sqft: 7410
Living Area Source: Plans
Sqft: 3849
Tax Info
Unit Info
Utilities / Hvac
Heating: Central
Cooling: CentralAir
Electric On Property: No
Cooling: Yes
Utilities Available: ElectricityAvailable, SewerAvailable, UndergroundUtilities
Heating: Yes
Waterfront / Water
Waterfront: No
Waterfront Features: IntracoastalAccess
Directions
Cherry Grove exit off of highway 17 north. take a left hand turn at the first light at the Shack Restaurant. Take until you come to stop sign and take a right on to Little River Neck Road. Go about 1 1/2 miles to the entrance of Tidewater on the left hand side. Show your business card to the guard on duty.Courtesy of New Way Properties






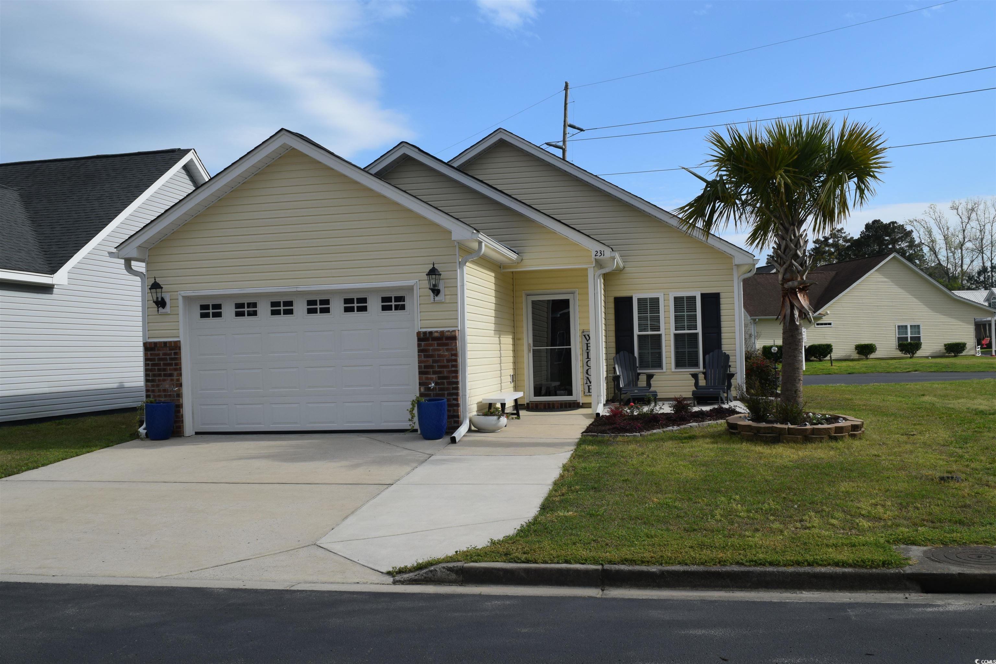
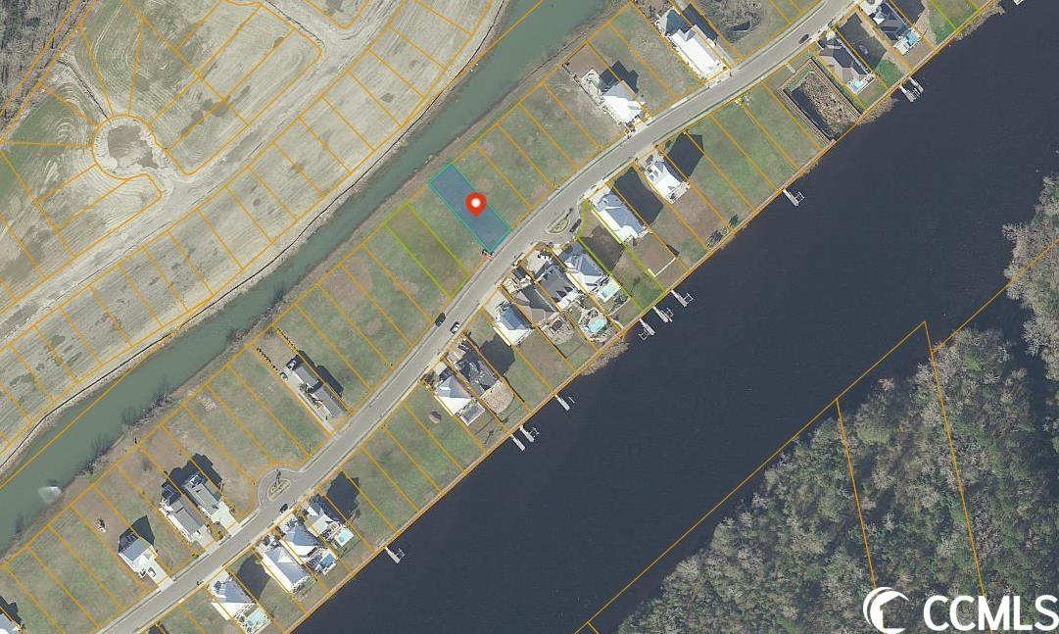
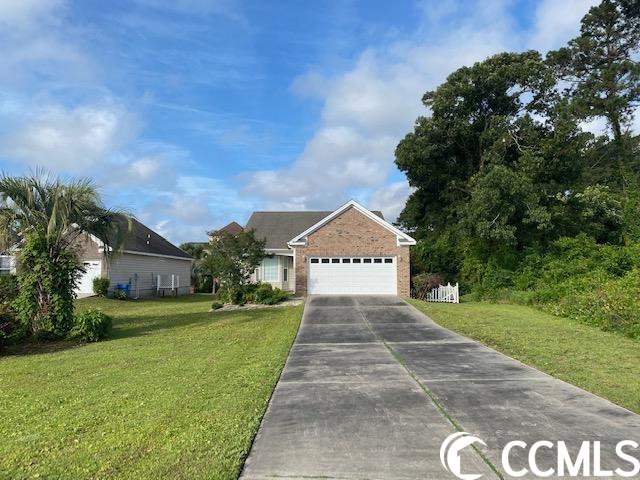
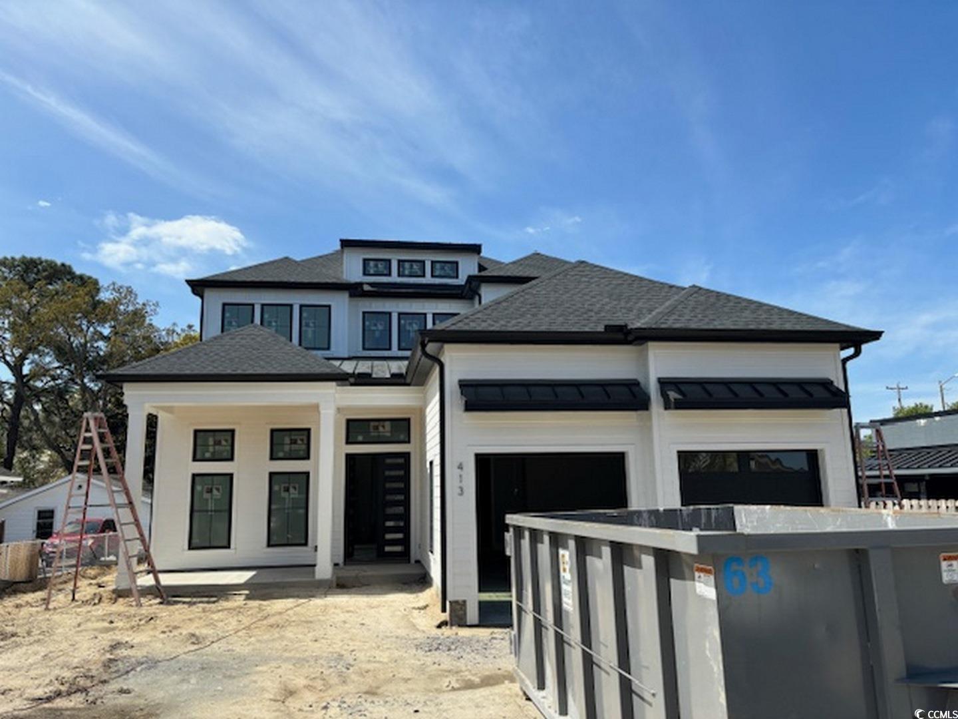
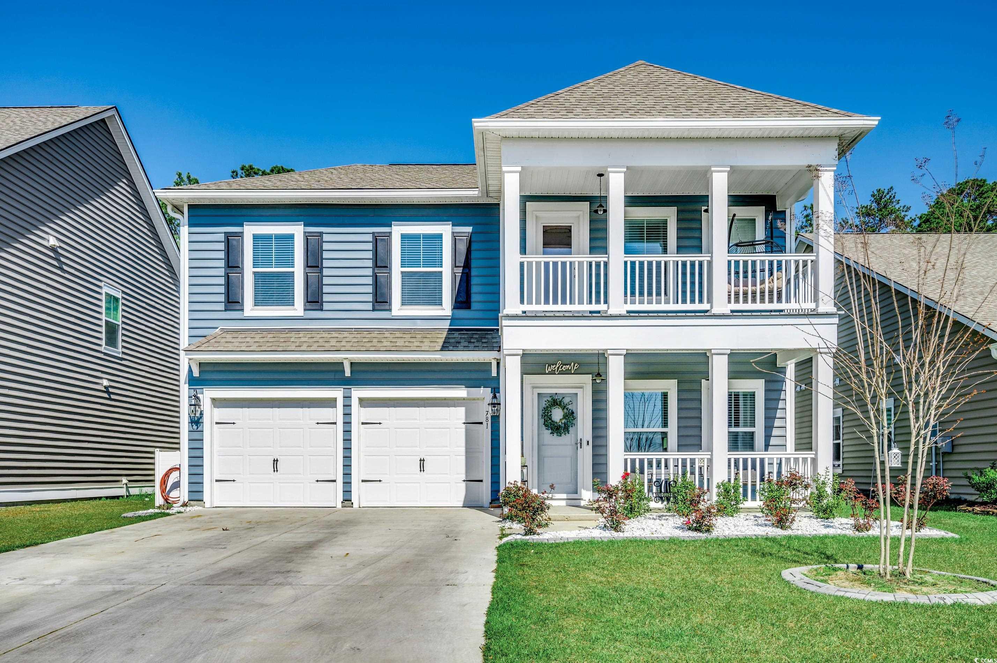
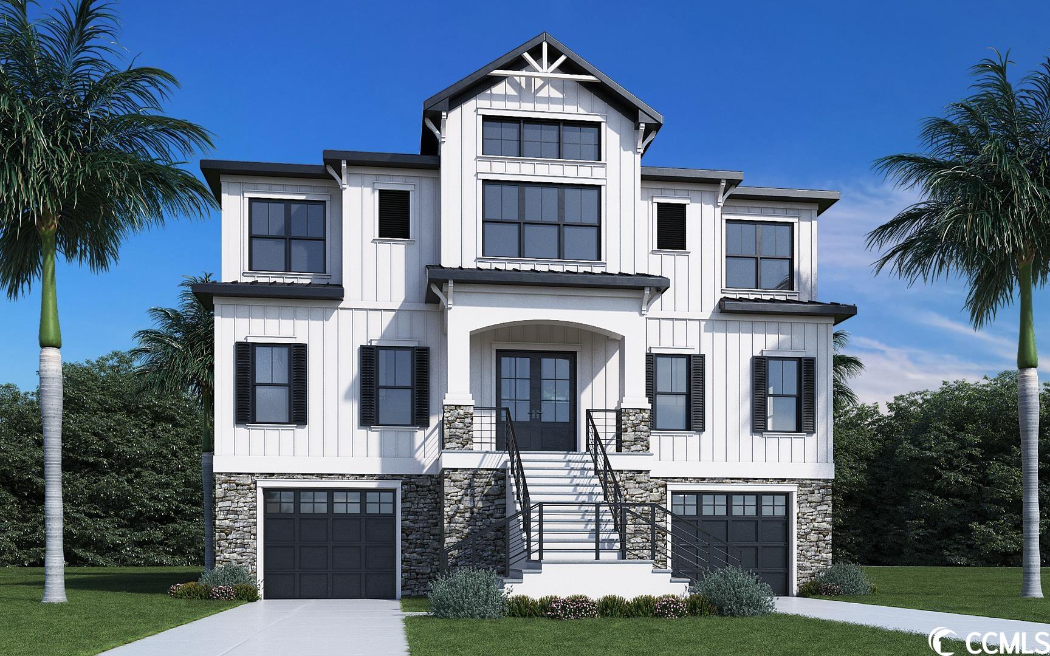
 Recent Posts RSS
Recent Posts RSS


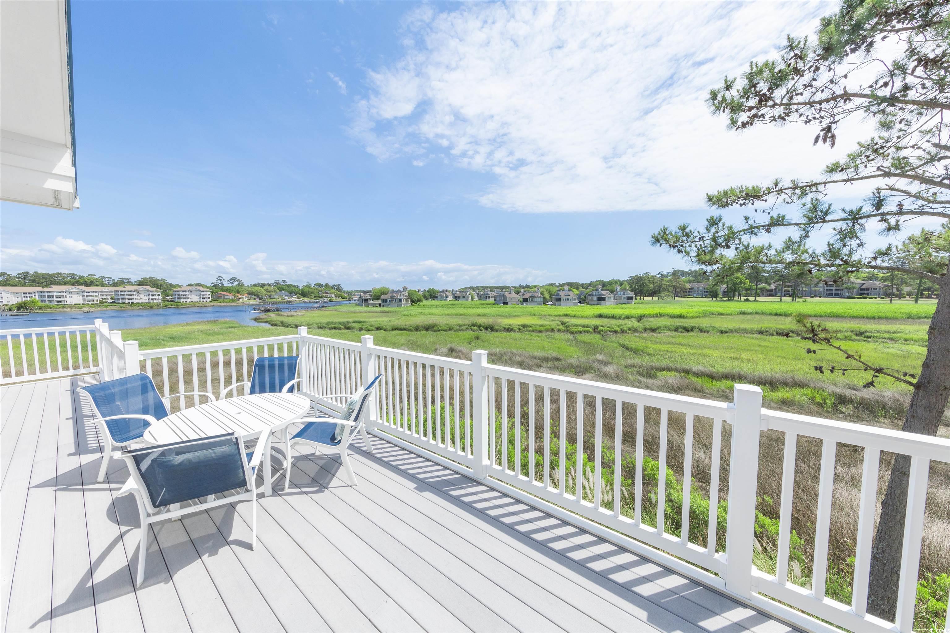



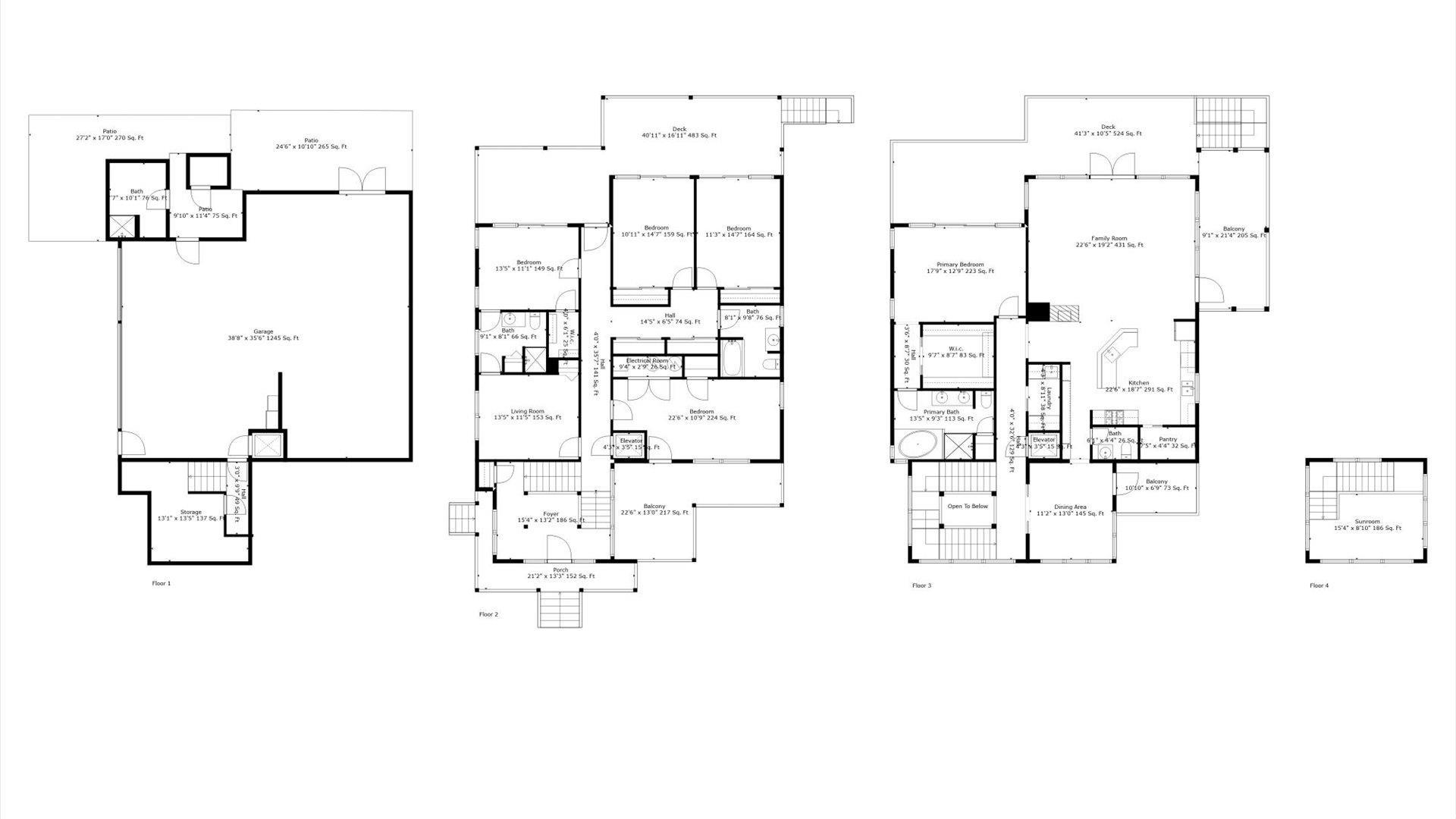

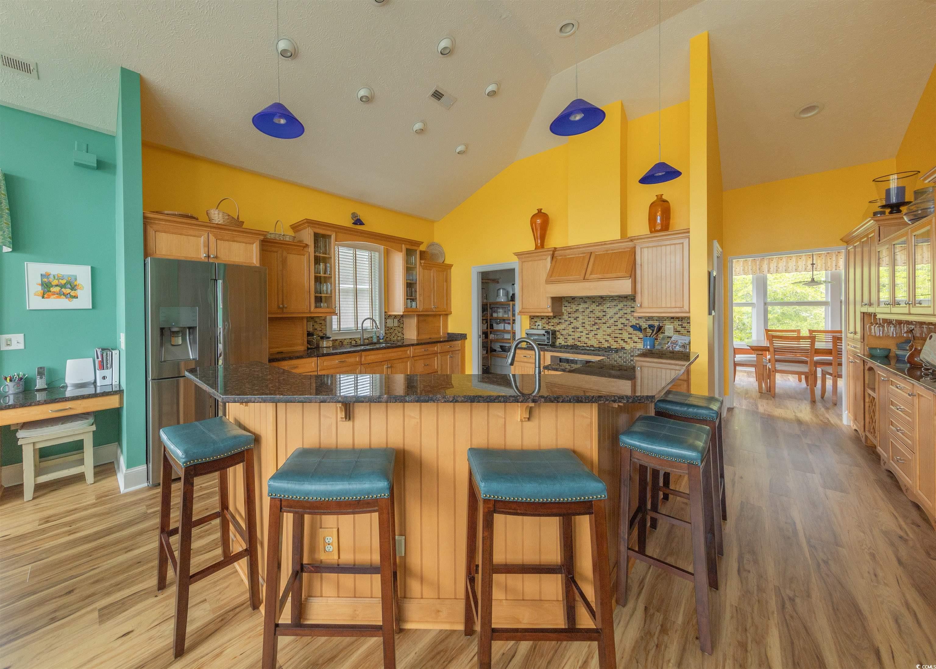





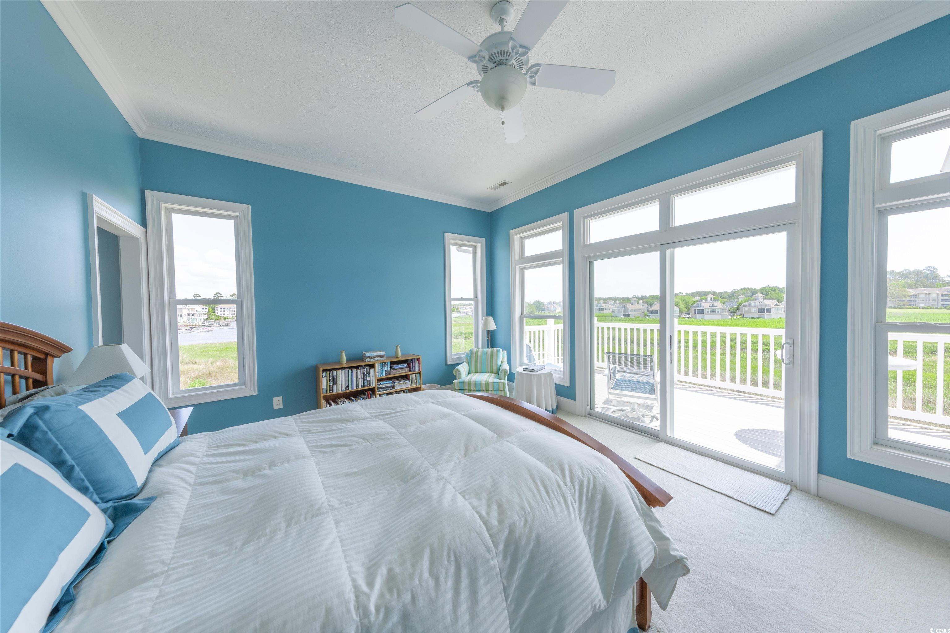








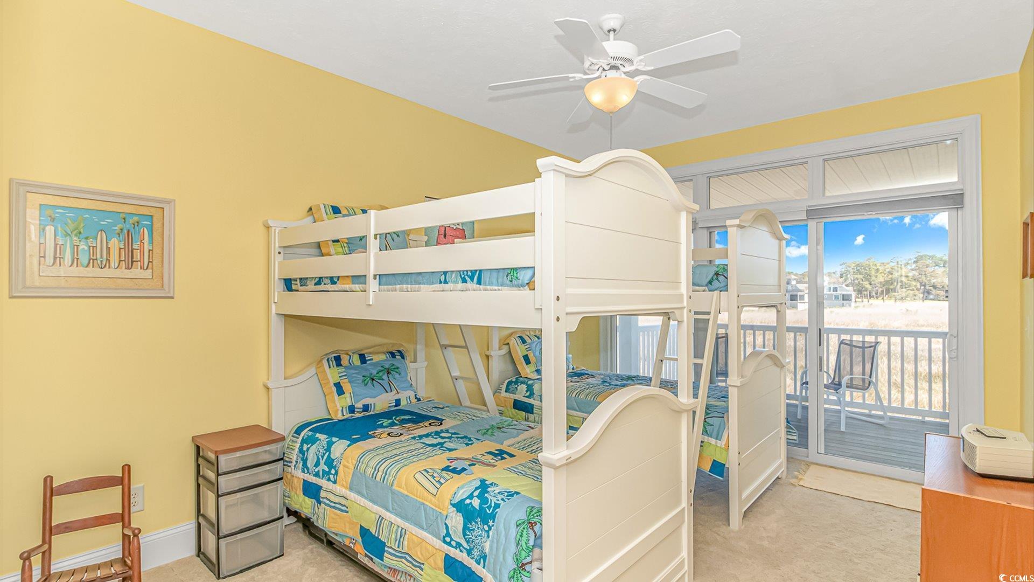



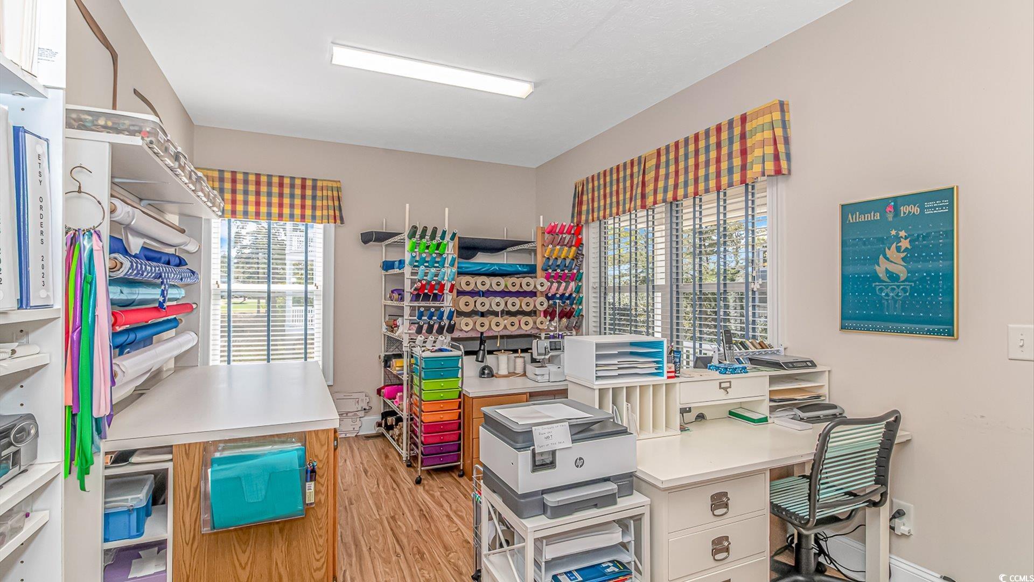




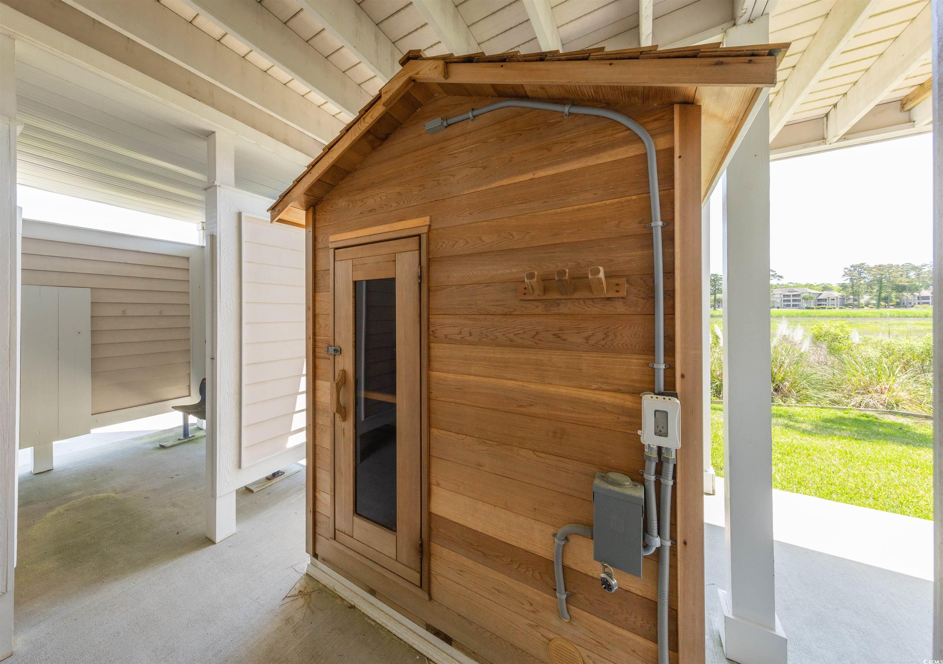






 Provided courtesy of © Copyright 2024 Coastal Carolinas Multiple Listing Service, Inc.®. Information Deemed Reliable but Not Guaranteed. © Copyright 2024 Coastal Carolinas Multiple Listing Service, Inc.® MLS. All rights reserved. Information is provided exclusively for consumers’ personal, non-commercial use,
that it may not be used for any purpose other than to identify prospective properties consumers may be interested in purchasing.
Images related to data from the MLS is the sole property of the MLS and not the responsibility of the owner of this website.
Provided courtesy of © Copyright 2024 Coastal Carolinas Multiple Listing Service, Inc.®. Information Deemed Reliable but Not Guaranteed. © Copyright 2024 Coastal Carolinas Multiple Listing Service, Inc.® MLS. All rights reserved. Information is provided exclusively for consumers’ personal, non-commercial use,
that it may not be used for any purpose other than to identify prospective properties consumers may be interested in purchasing.
Images related to data from the MLS is the sole property of the MLS and not the responsibility of the owner of this website.