Viewing Listing MLS# 2404476
Conway, SC 29526
- 4Beds
- 3Full Baths
- 1Half Baths
- 1,942SqFt
- 2018Year Built
- 0.00Acres
- MLS# 2404476
- Residential
- Townhouse
- Active
- Approx Time on Market2 years, 6 days
- AreaMyrtle Beach Area--Carolina Forest
- CountyHorry
- Subdivision Fairways At Wild Wing
Overview
4 BR. 3.5 Townhome at Fairways at Wild Wing Plantation available. First Floor bedroom and bathroom with walk-in shower, double sinks, vanity and walk-in closet located on the ground level including a formal dining room, kitchen, living room, and half bath. The living room is vaulted to the second floor with a cathedral ceiling. 42"" kitchen cabinets with granite countertops, stainless steel appliances, breakfast bar, and pantry. 3 additional bedrooms are on the second floor including 2 full bathrooms. Fairways at Wild Wing has has an outdoor pool and clubhouse. The townhome is located off Hwy 501 near CCU, HGTC, town of Conway, shopping, restaurants, and minutes to the beach. THIS TOWNHOME IS ALSO DIRECTLY ACROSS FROM THE POOL AND VERY CLOSE TO THE OVERFLOW PARKING AREA. All figures are approximate and not guaranteed. Buyer responsible for verification
Agriculture / Farm
Association Fees / Info
Hoa Frequency: Monthly
Hoa Fees: 399
Hoa: Yes
Hoa Includes: AssociationManagement, CommonAreas, Insurance, Internet, LegalAccounting, MaintenanceGrounds, PestControl, Pools, Sewer, Water
Community Features: Clubhouse, CableTv, GolfCartsOk, InternetAccess, RecreationArea, Golf, LongTermRentalAllowed, Pool
Assoc Amenities: Clubhouse, OwnerAllowedGolfCart, OwnerAllowedMotorcycle, PetRestrictions, PetsAllowed, TenantAllowedGolfCart, TenantAllowedMotorcycle, Trash, CableTv, MaintenanceGrounds
Bathroom Info
Total Baths: 4.00
Halfbaths: 1
Fullbaths: 3
Bedroom Info
Beds: 4
Building Info
Levels: Two
Year Built: 2018
Structure Type: Townhouse
Zoning: res
Construction Materials: VinylSiding
Entry Level: 1
Buyer Compensation
Exterior Features
Patio and Porch Features: RearPorch, FrontPorch, Patio
Pool Features: Community, OutdoorPool
Foundation: Slab
Exterior Features: Porch, Patio
Financial
Garage / Parking
Garage: Yes
Parking Type: OneCarGarage, Private
Garage Spaces: 1
Green / Env Info
Green Energy Efficient: Doors, Windows
Interior Features
Floor Cover: Carpet, LuxuryVinyl, LuxuryVinylPlank
Door Features: InsulatedDoors
Laundry Features: WasherHookup
Furnished: Unfurnished
Interior Features: DualSinks, MainLevelPrimary, SplitBedrooms, SeparateShower, Vanity, WalkInClosets, WindowTreatments, BreakfastBar, BedroomOnMainLevel, EntranceFoyer, HighSpeedInternet, SolidSurfaceCounters
Appliances: Dishwasher, Disposal, Microwave, Range, Refrigerator, Dryer, Washer
Lot Info
Acres: 0.00
Lot Description: NearGolfCourse, Rectangular, RectangularLot
Misc
Pets Allowed: OwnerOnly, Yes
Offer Compensation
Other School Info
Property Info
County: Horry
Stipulation of Sale: None
Property Sub Type Additional: Townhouse
Security Features: SmokeDetectors
Disclosures: CovenantsRestrictionsDisclosure,SellerDisclosure
Construction: Resale
Room Info
Sold Info
Sqft Info
Building Sqft: 2170
Living Area Source: Estimated
Sqft: 1942
Tax Info
Unit Info
Utilities / Hvac
Heating: Central
Cooling: CentralAir
Cooling: Yes
Utilities Available: CableAvailable, ElectricityAvailable, PhoneAvailable, SewerAvailable, WaterAvailable, HighSpeedInternetAvailable, TrashCollection
Heating: Yes
Water Source: Public
Waterfront / Water
Courtesy of Realty One Group Dockside














 Recent Posts RSS
Recent Posts RSS

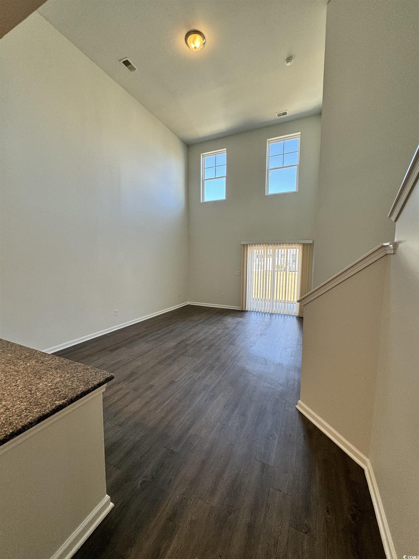
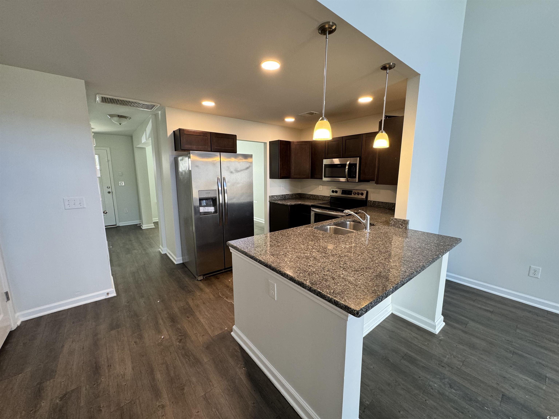
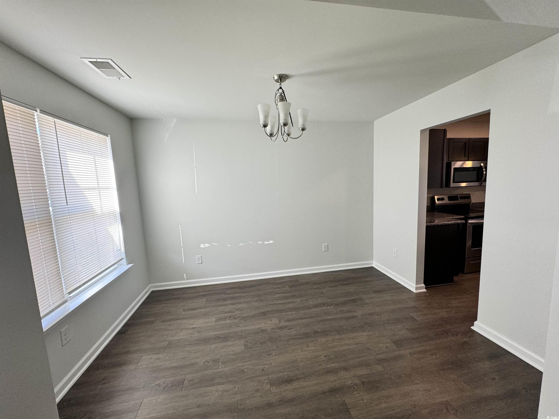


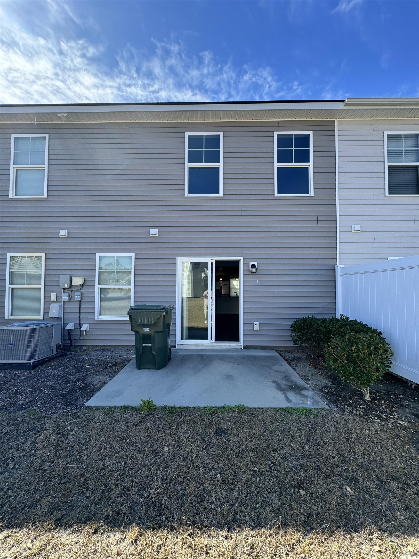
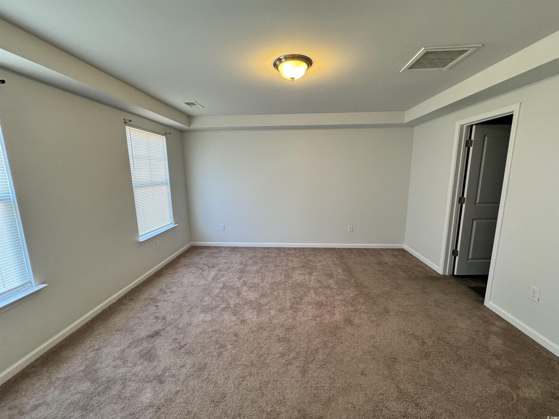
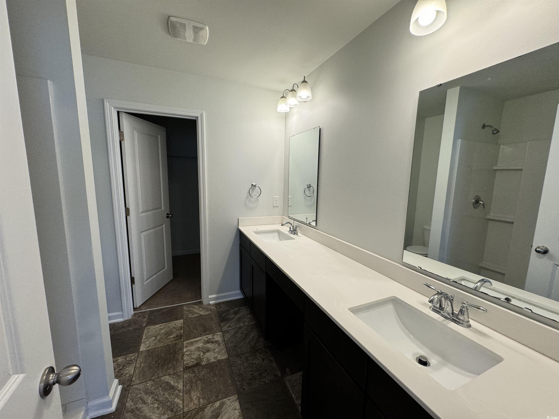

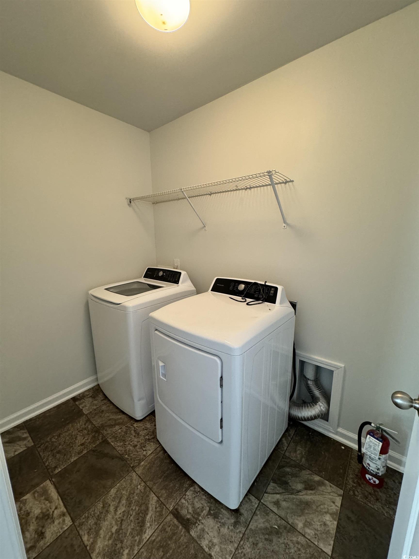
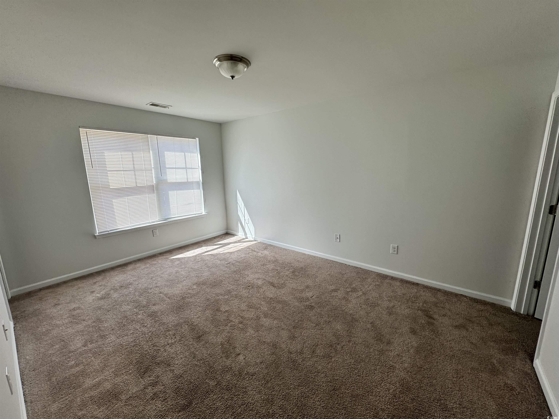
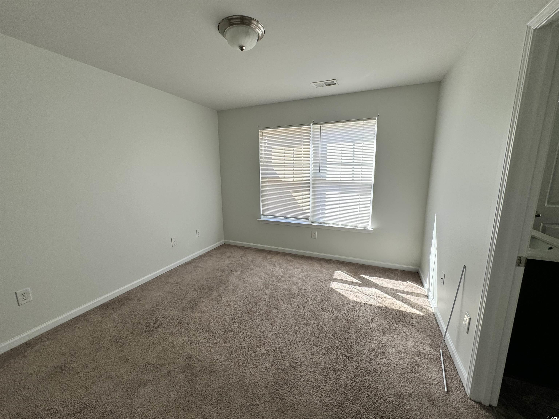
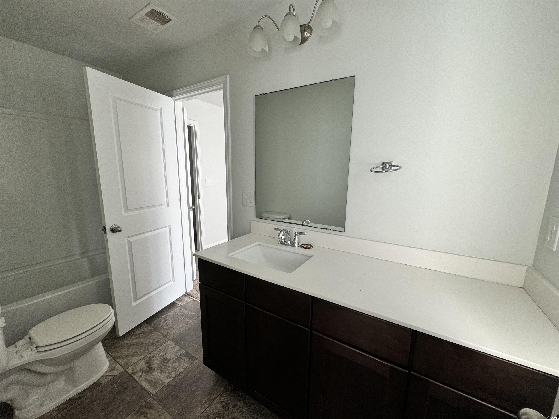
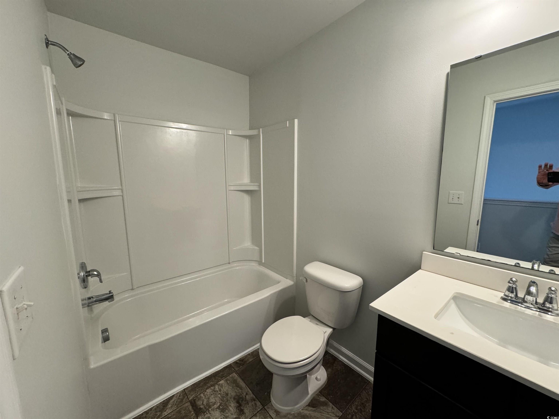
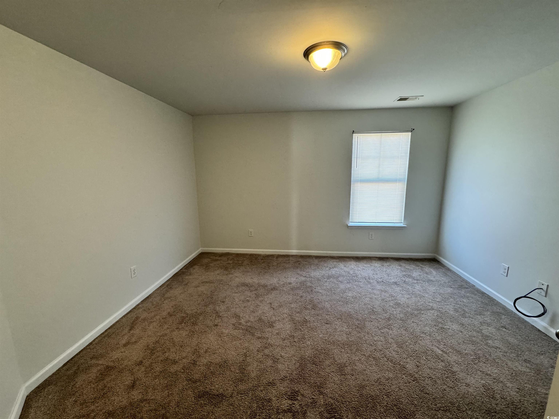
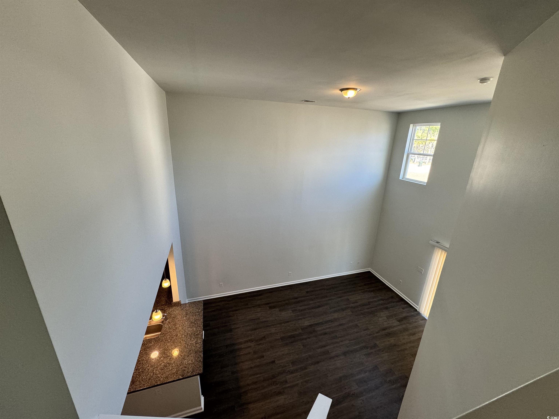

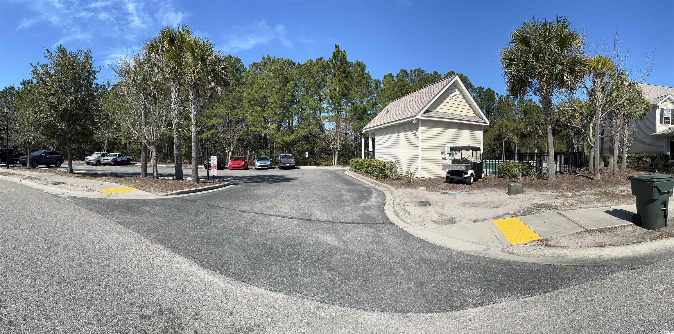
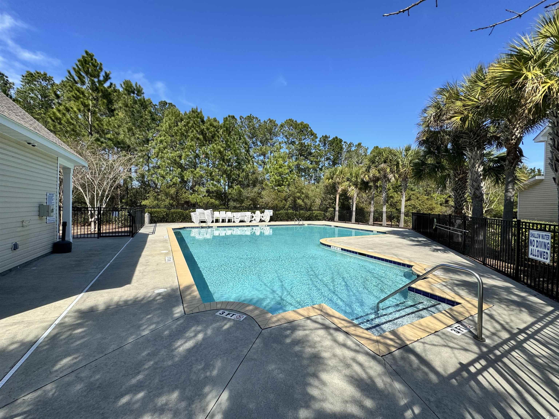
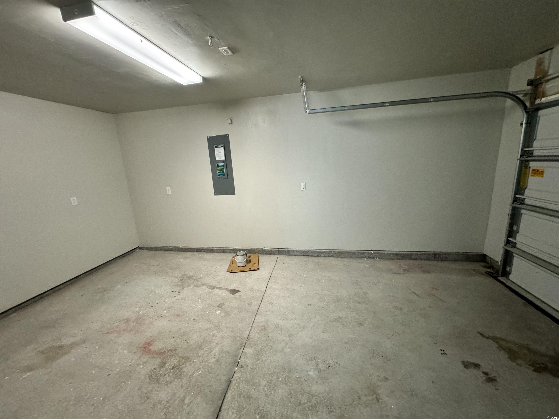
 Provided courtesy of © Copyright 2026 Coastal Carolinas Multiple Listing Service, Inc.®. Information Deemed Reliable but Not Guaranteed. © Copyright 2026 Coastal Carolinas Multiple Listing Service, Inc.® MLS. All rights reserved. Information is provided exclusively for consumers’ personal, non-commercial use, that it may not be used for any purpose other than to identify prospective properties consumers may be interested in purchasing.
Images related to data from the MLS is the sole property of the MLS and not the responsibility of the owner of this website. MLS IDX data last updated on 02-27-2026 2:06 PM EST.
Any images related to data from the MLS is the sole property of the MLS and not the responsibility of the owner of this website.
Provided courtesy of © Copyright 2026 Coastal Carolinas Multiple Listing Service, Inc.®. Information Deemed Reliable but Not Guaranteed. © Copyright 2026 Coastal Carolinas Multiple Listing Service, Inc.® MLS. All rights reserved. Information is provided exclusively for consumers’ personal, non-commercial use, that it may not be used for any purpose other than to identify prospective properties consumers may be interested in purchasing.
Images related to data from the MLS is the sole property of the MLS and not the responsibility of the owner of this website. MLS IDX data last updated on 02-27-2026 2:06 PM EST.
Any images related to data from the MLS is the sole property of the MLS and not the responsibility of the owner of this website.