Viewing Listing MLS# 2403442
Myrtle Beach, SC 29579
- 3Beds
- 2Full Baths
- N/AHalf Baths
- 1,343SqFt
- 2020Year Built
- 0.14Acres
- MLS# 2403442
- Residential
- Detached
- Active Under Contract
- Approx Time on Market2 months, 19 days
- AreaMyrtle Beach Area--Carolina Forest
- CountyHorry
- SubdivisionThe Parks of Carolina Forest
Overview
Discover modern living in this three-bedroom home, perfectly situated in the natural gas community of Carolina Forest. The Parks of Carolina Forest, adorned with ponds and surrounded by the majestic ""Ten Oaks"" park, sets the stage for a picturesque lifestyle. Embrace the ease of single-level living with all three bedrooms conveniently located on one floor. Step into a home that effortlessly combines style and functionality, featuring low-maintenance laminate flooring, a well-appointed kitchen with ample cabinet and counter space, and a breakfast bar. Additional storage is provided by a spacious pantry and numerous closets throughout the home. The private owner's suite is a retreat in itself, boasting a generously sized walk-in closet and an ensuite bath with a double vanity and a luxurious 5' shower. Enjoy the freedom of a home designed for both comfort and convenience. Beyond the confines of your home, The Parks at Carolina Forest has an extraordinary amenity center, including a pool, clubhouse, lazy river, and playground. Take leisurely strolls through the enchanting ""Ten Oaks"" park using a scenic trail that leads you to the Carolina Forest library. This home and community are unrivaled, presenting an ideal blend of contemporary living and natural surroundings. Seize the opportunity to make this property yours and schedule your showing today! Square footage is approximate and not guaranteed. Buyer responsible for verification.
Agriculture / Farm
Grazing Permits Blm: ,No,
Horse: No
Grazing Permits Forest Service: ,No,
Grazing Permits Private: ,No,
Irrigation Water Rights: ,No,
Farm Credit Service Incl: ,No,
Crops Included: ,No,
Association Fees / Info
Hoa Frequency: Monthly
Hoa Fees: 100
Hoa: 1
Hoa Includes: CommonAreas, LegalAccounting, Pools, RecreationFacilities, Trash
Community Features: Clubhouse, GolfCartsOK, RecreationArea, LongTermRentalAllowed, Pool
Assoc Amenities: Clubhouse, OwnerAllowedGolfCart, OwnerAllowedMotorcycle, PetRestrictions
Bathroom Info
Total Baths: 2.00
Fullbaths: 2
Bedroom Info
Beds: 3
Building Info
New Construction: No
Levels: One
Year Built: 2020
Mobile Home Remains: ,No,
Zoning: MRD3
Style: Ranch
Construction Materials: VinylSiding
Buyer Compensation
Exterior Features
Spa: No
Patio and Porch Features: RearPorch, FrontPorch
Pool Features: Community, OutdoorPool
Foundation: Slab
Exterior Features: Porch
Financial
Lease Renewal Option: ,No,
Garage / Parking
Parking Capacity: 4
Garage: Yes
Carport: No
Parking Type: Attached, Garage, TwoCarGarage
Open Parking: No
Attached Garage: Yes
Garage Spaces: 2
Green / Env Info
Green Energy Efficient: Doors, Windows
Interior Features
Floor Cover: Carpet, Laminate, Tile
Door Features: InsulatedDoors
Fireplace: No
Laundry Features: WasherHookup
Furnished: Unfurnished
Interior Features: Attic, PermanentAtticStairs, SplitBedrooms, BreakfastBar, BedroomonMainLevel, EntranceFoyer, StainlessSteelAppliances, SolidSurfaceCounters
Appliances: Dishwasher, Disposal, Microwave, Refrigerator
Lot Info
Lease Considered: ,No,
Lease Assignable: ,No,
Acres: 0.14
Land Lease: No
Lot Description: OutsideCityLimits, Rectangular
Misc
Pool Private: No
Pets Allowed: OwnerOnly, Yes
Offer Compensation
Other School Info
Property Info
County: Horry
View: No
Senior Community: No
Stipulation of Sale: None
Property Sub Type Additional: Detached
Property Attached: No
Security Features: SmokeDetectors
Disclosures: CovenantsRestrictionsDisclosure,SellerDisclosure
Rent Control: No
Construction: Resale
Room Info
Basement: ,No,
Sold Info
Sqft Info
Building Sqft: 1866
Living Area Source: Estimated
Sqft: 1343
Tax Info
Unit Info
Utilities / Hvac
Heating: Central, Electric, Gas
Cooling: CentralAir
Electric On Property: No
Cooling: Yes
Utilities Available: CableAvailable, ElectricityAvailable, NaturalGasAvailable, PhoneAvailable, SewerAvailable, UndergroundUtilities, WaterAvailable
Heating: Yes
Water Source: Public
Waterfront / Water
Waterfront: No
Directions
Heading south on US-501: Turn left at the light onto Carolina Forest Blvd. Travel down Carolina Forest Blvd. for about 5 miles and you will see The Parks sign and community on the right. Turn right onto Huger Park Avenue and continue to the roundabout. Take the third exit out of the roundabout onto Lauren Mills Dr. The home will be on your left.Courtesy of Cb Sea Coast Advantage Cf - Main Line: 843-903-4400






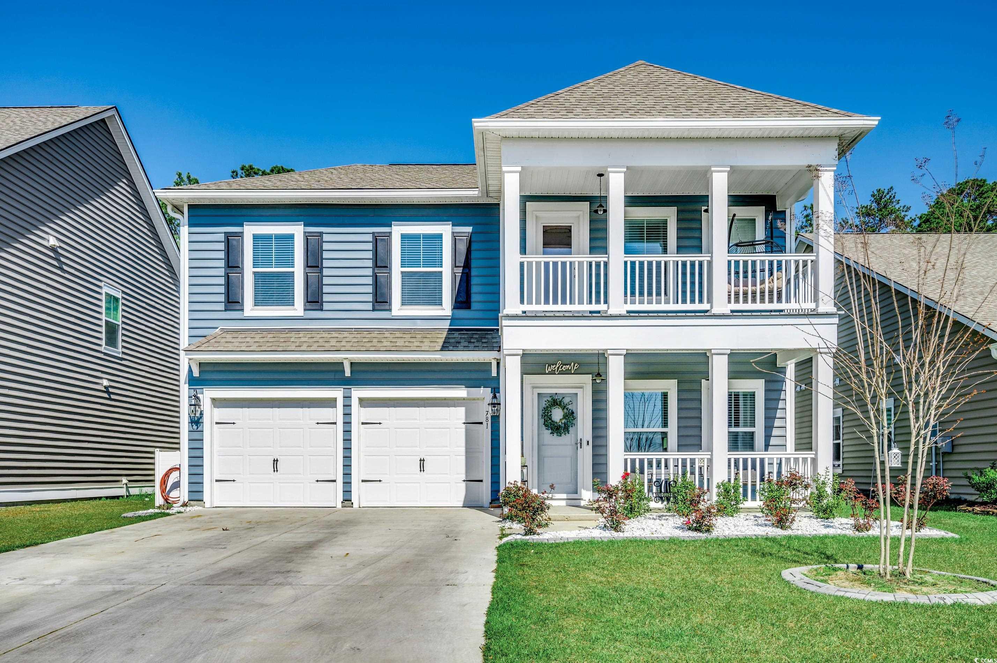
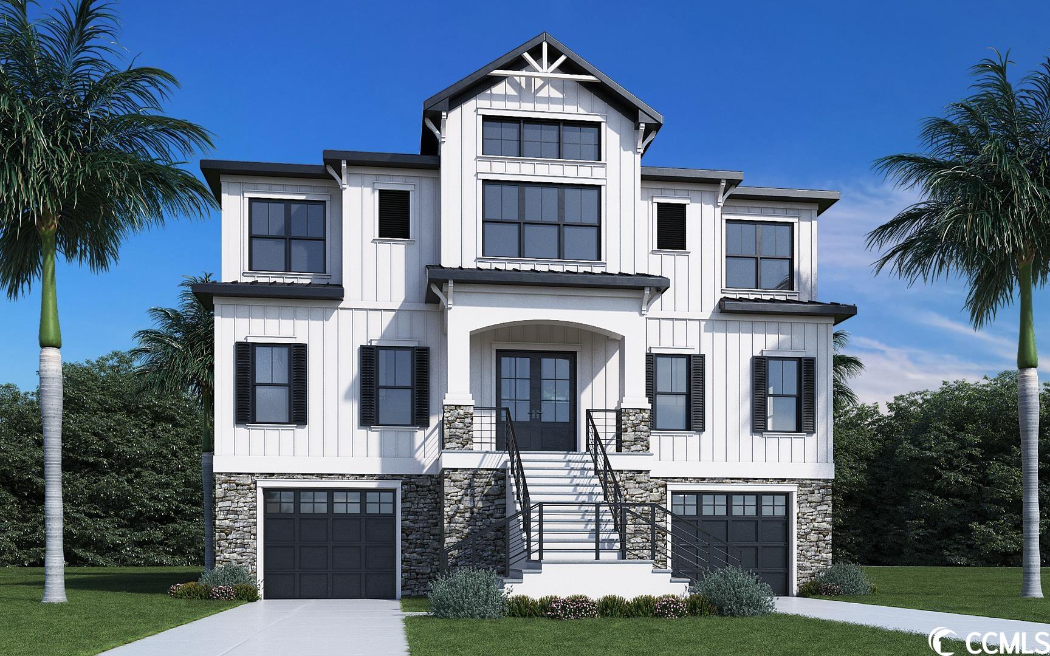
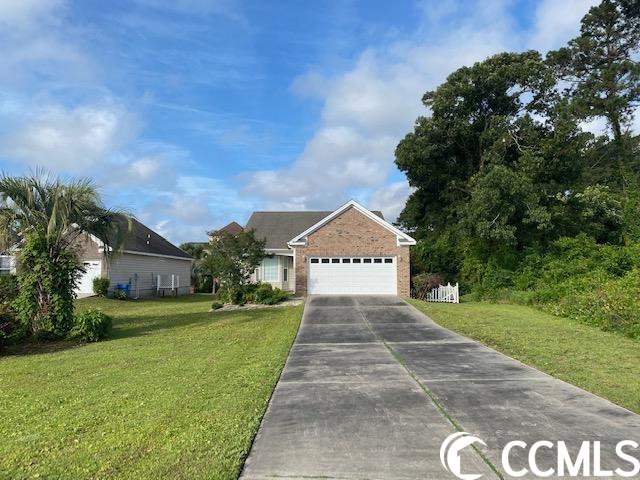
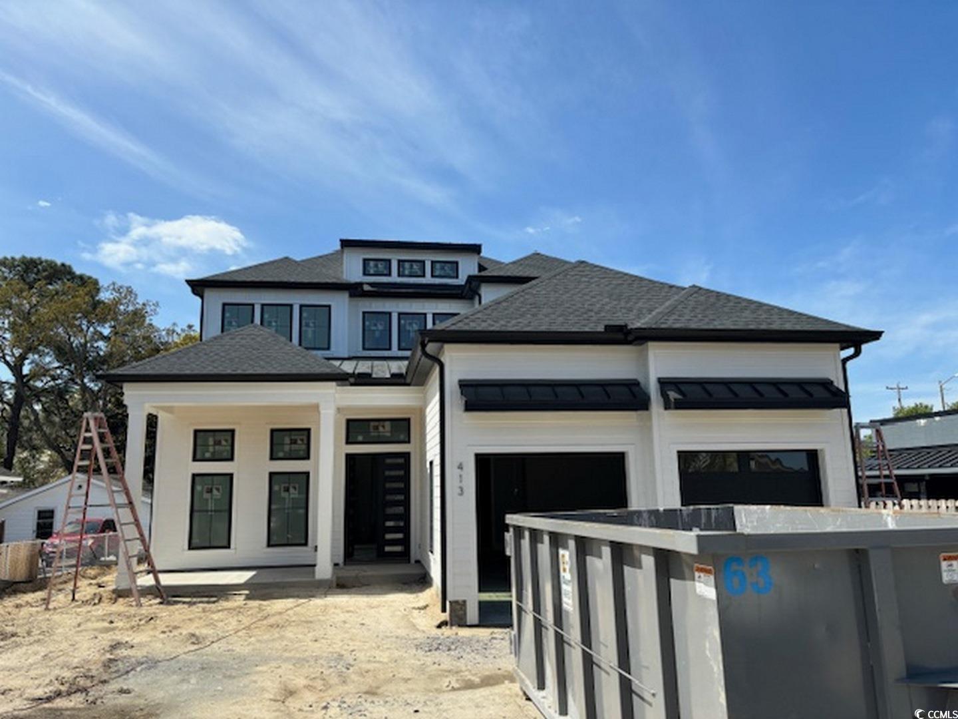
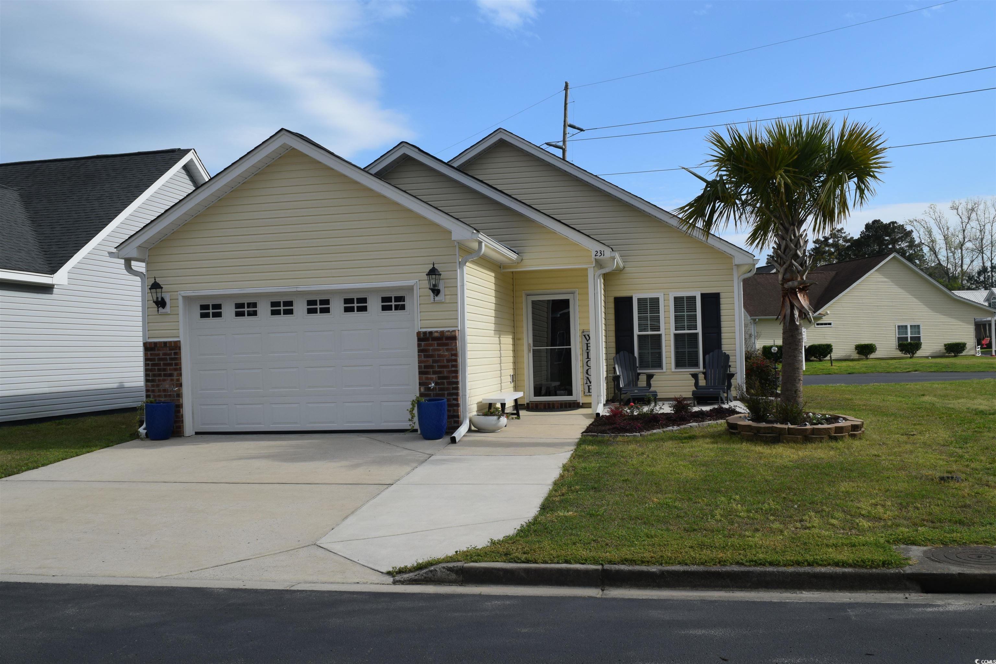
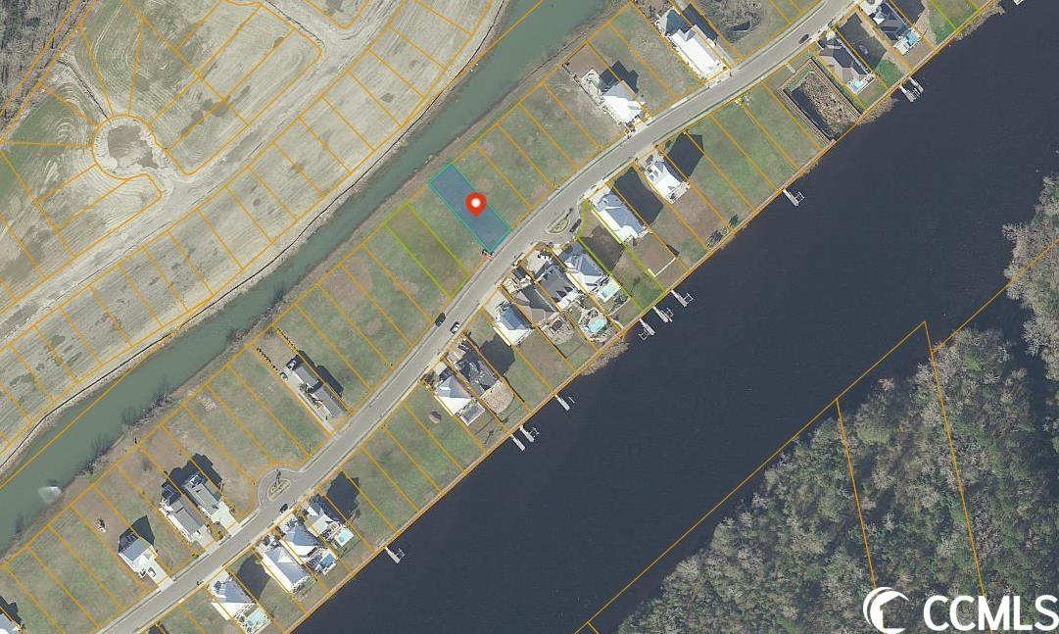
 Recent Posts RSS
Recent Posts RSS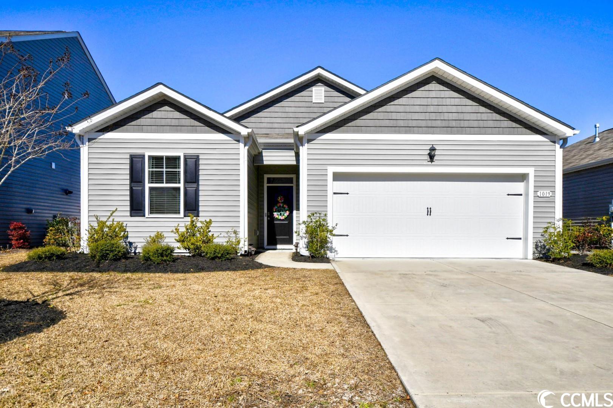



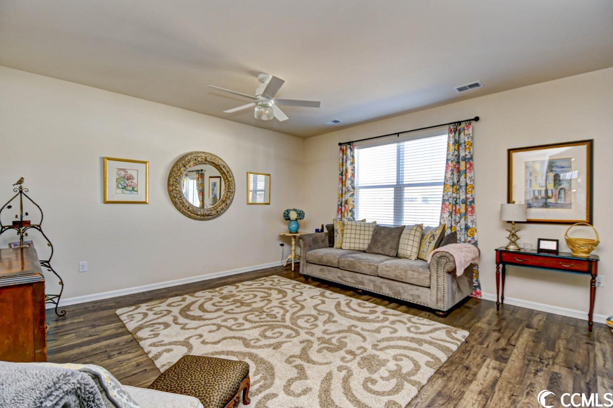
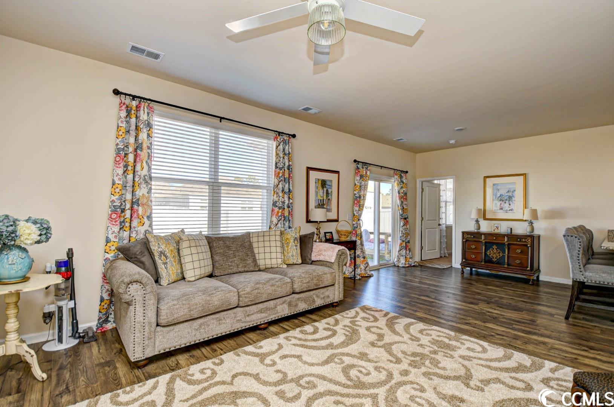
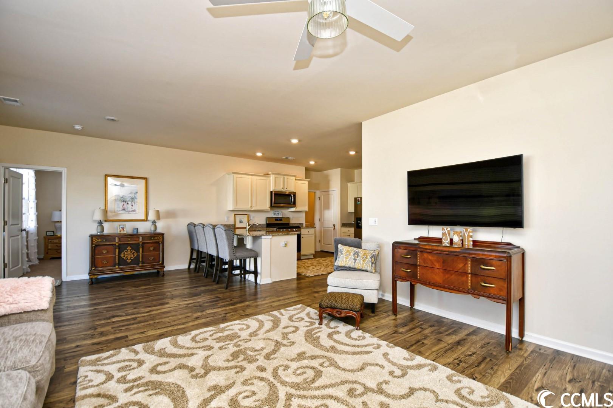




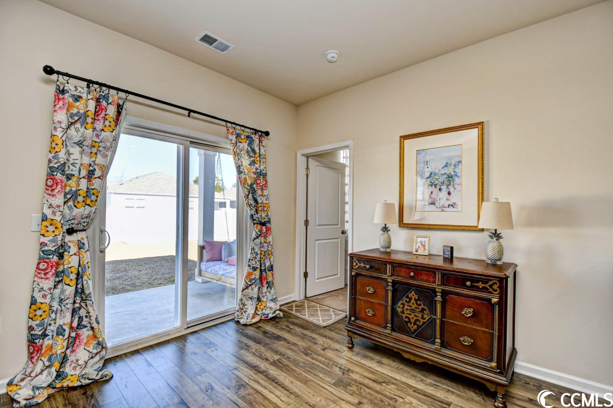

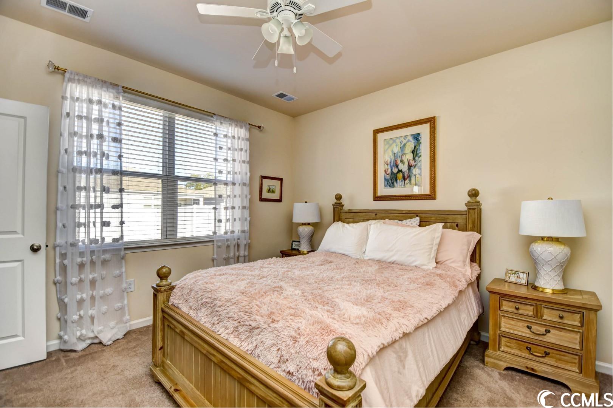



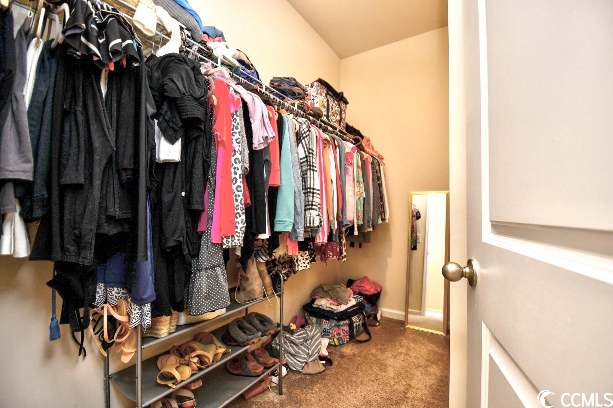

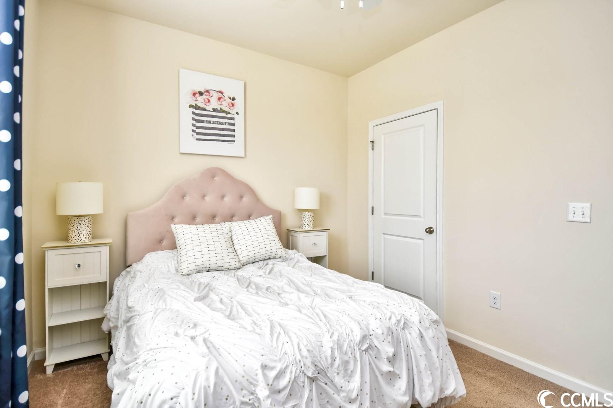
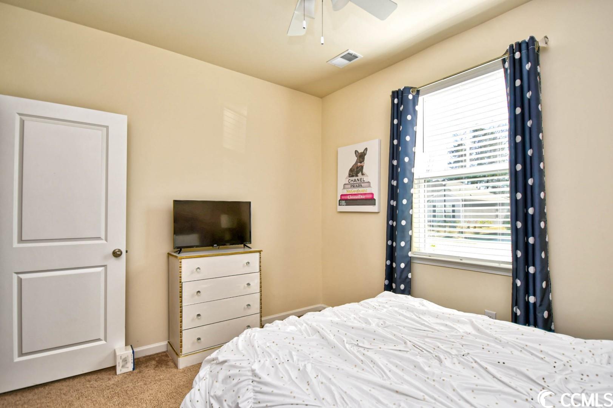
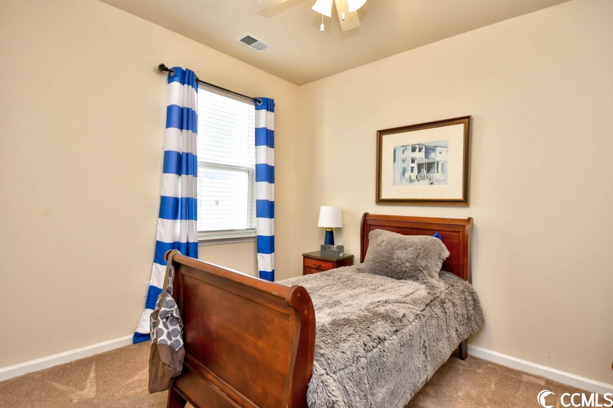
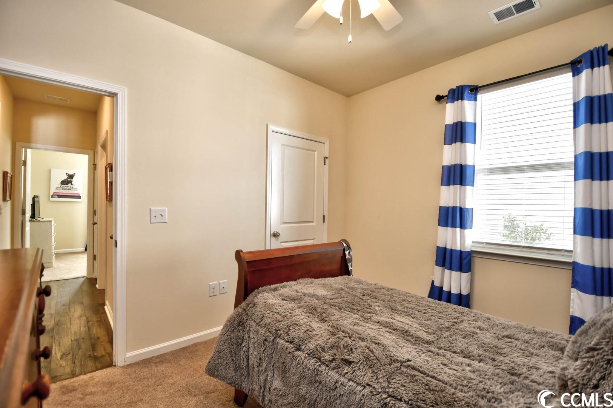

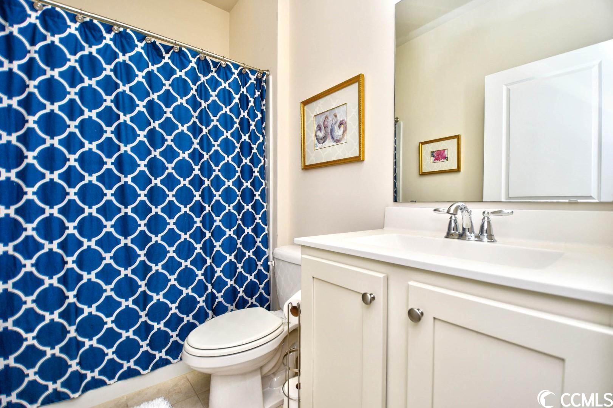
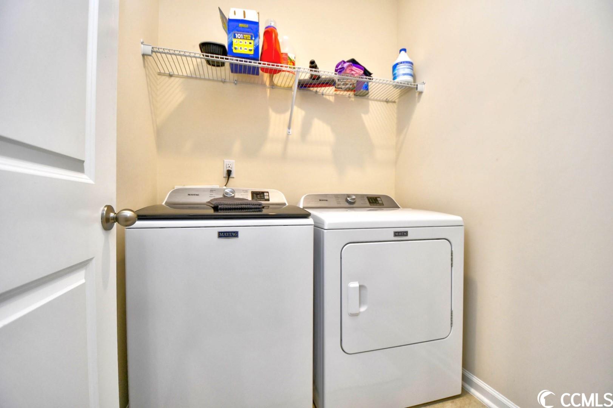




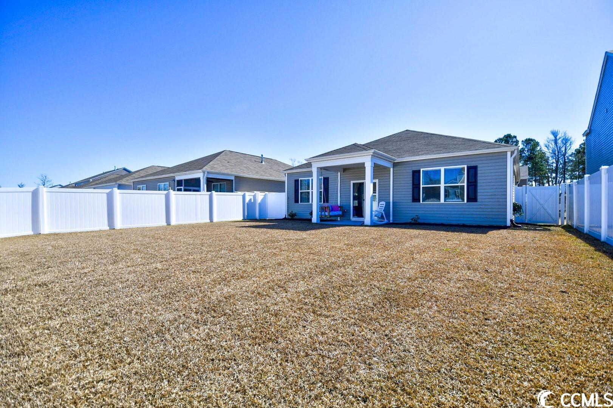




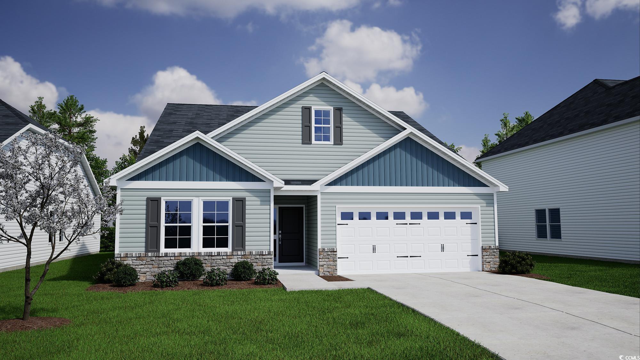
 MLS# 2410316
MLS# 2410316 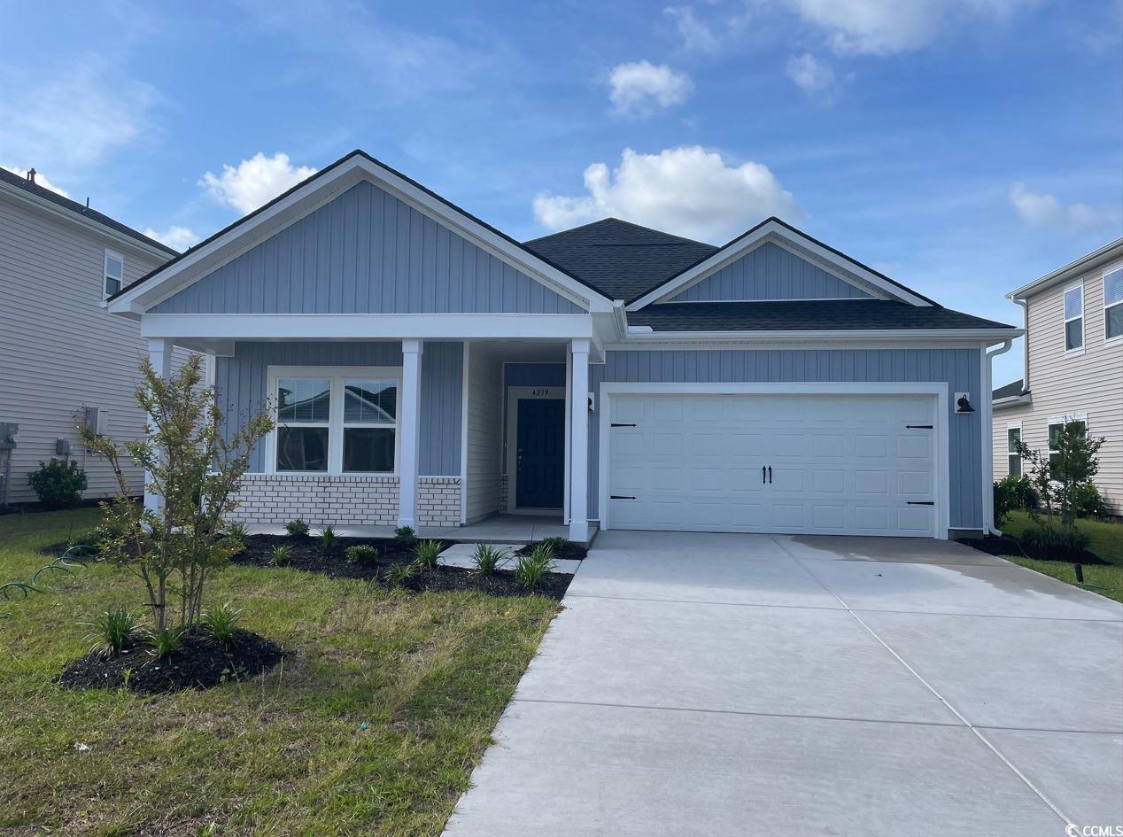
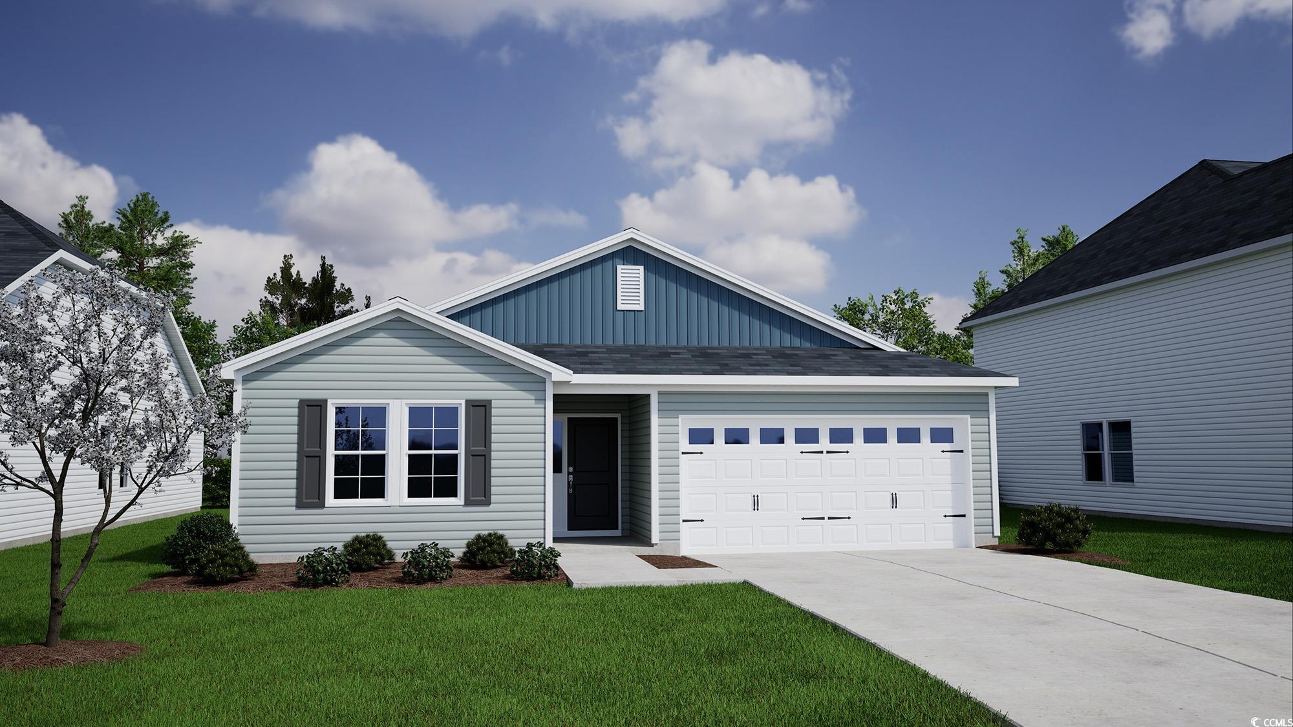
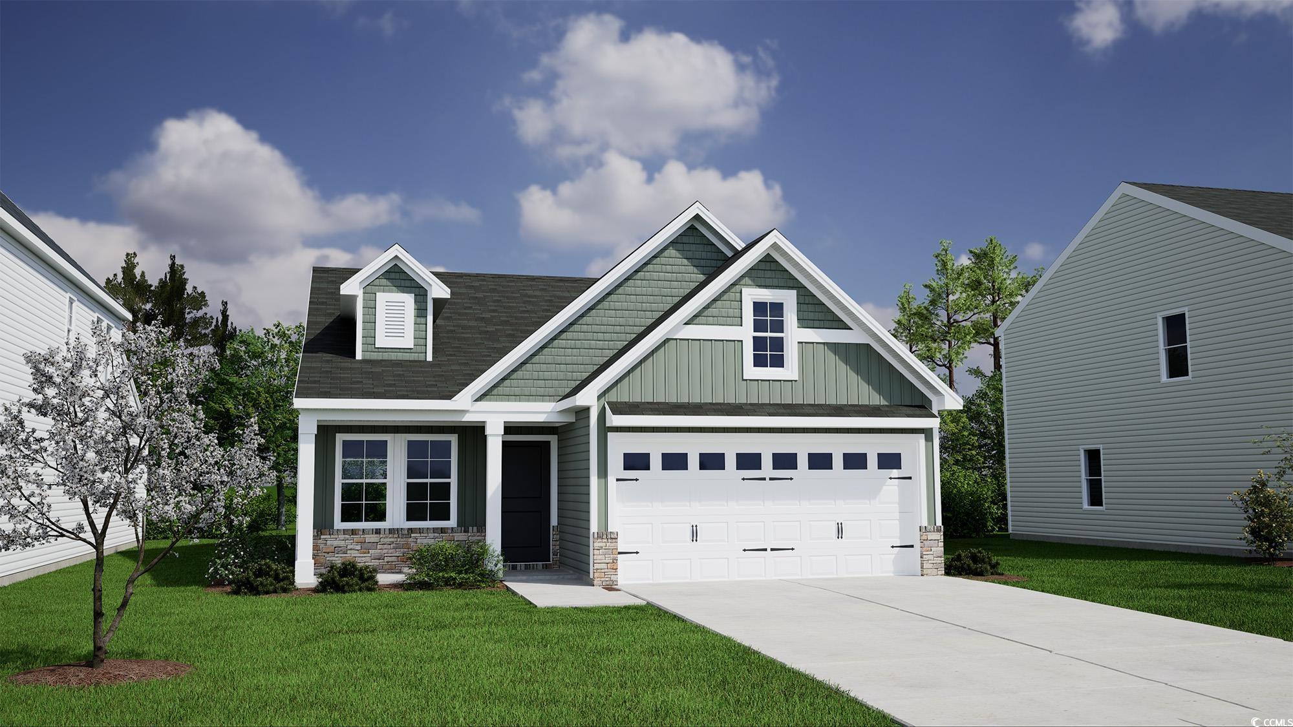
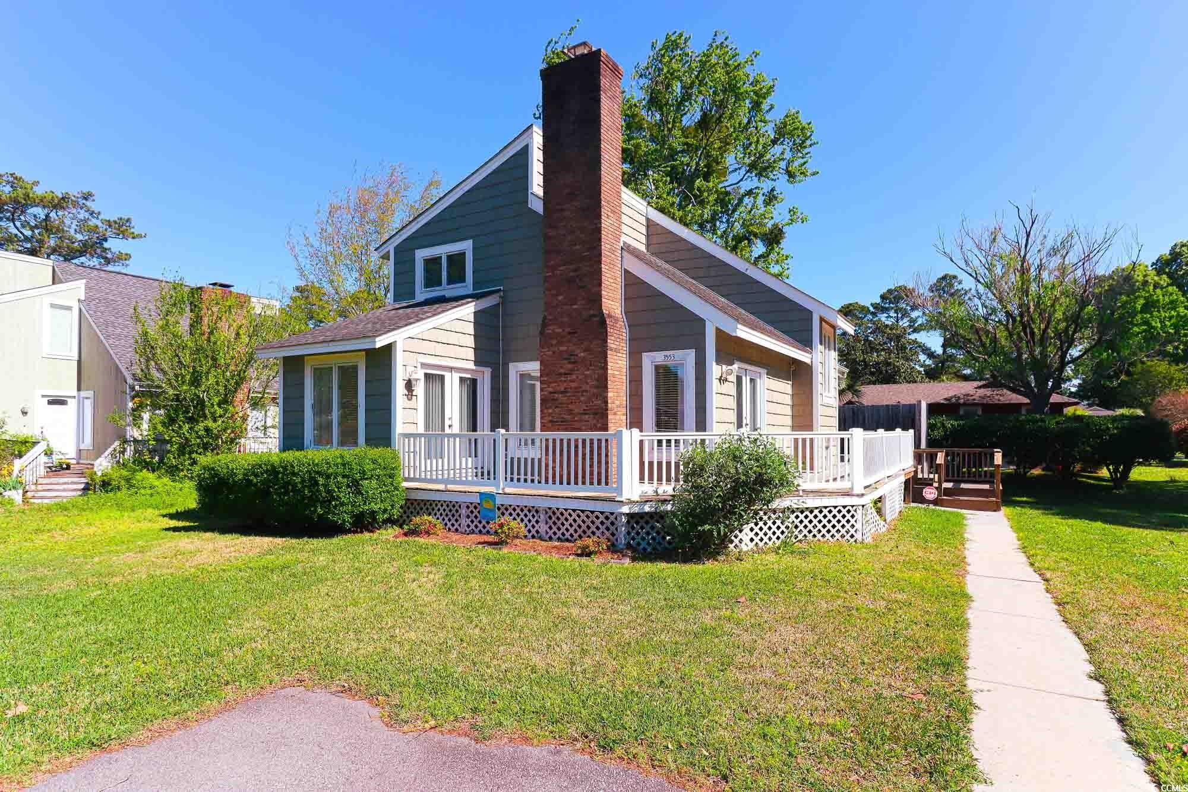
 Provided courtesy of © Copyright 2024 Coastal Carolinas Multiple Listing Service, Inc.®. Information Deemed Reliable but Not Guaranteed. © Copyright 2024 Coastal Carolinas Multiple Listing Service, Inc.® MLS. All rights reserved. Information is provided exclusively for consumers’ personal, non-commercial use,
that it may not be used for any purpose other than to identify prospective properties consumers may be interested in purchasing.
Images related to data from the MLS is the sole property of the MLS and not the responsibility of the owner of this website.
Provided courtesy of © Copyright 2024 Coastal Carolinas Multiple Listing Service, Inc.®. Information Deemed Reliable but Not Guaranteed. © Copyright 2024 Coastal Carolinas Multiple Listing Service, Inc.® MLS. All rights reserved. Information is provided exclusively for consumers’ personal, non-commercial use,
that it may not be used for any purpose other than to identify prospective properties consumers may be interested in purchasing.
Images related to data from the MLS is the sole property of the MLS and not the responsibility of the owner of this website.