Viewing Listing MLS# 2322736
Myrtle Beach, SC 29579
- 4Beds
- 4Full Baths
- N/AHalf Baths
- 3,592SqFt
- 2019Year Built
- 0.48Acres
- MLS# 2322736
- Residential
- Detached
- Sold
- Approx Time on Market1 month, 11 days
- AreaMyrtle Beach Area--Carolina Forest
- CountyHorry
- SubdivisionPlantation Lakes
Overview
**OPEN HOUSE SATURDAY NOV. 18TH 1-3PM** The PERFECT home is here! This stunning home features 4 bedrooms, 4 bathrooms, hardwood flooring, 15' ceilings with crown molding, an in-ground pool with underwater stools, a hot tub, and a swim-up bar with a fire feature. The seller recently replaced the pump, filter, pool lights, and all-new plumbing so you can enjoy the option of heating just the hot tub or the entire pool! A brand new automated system by Pentair was installed with a touchpad to control the pool with a single touch of a button! The chef-inspired kitchen boasts upgrades throughout including an oversized island, upgraded cabinets, 6-burner gas cooktop, stainless steel appliances, under cabinet lights with accent lighting above the cabinets, and granite countertops. You will have the option to use the eat-in kitchen or the oversized formal dining room with vaulted ceilings that also have access to the outdoor patio. The open living room is perfect for entertaining indoors and out with a modern cozy fireplace and large sliding pocket doors that open all the way to a screened-in porch. Sunscreens were installed on the lanai to keep it even cooler on those warm summer nights. Cookouts will be even better while using the outdoor kitchen that comes with a grill, wet bar, and a kegerator. Step outside further onto the large pool paver deck with plenty of space for lounging in chairs or hammocks while enjoying a secluded fenced-in wooded lot on almost half an acre! Head back indoors to the main level you'll find the first-floor owner's suite with double trey ceilings, and sliding glass doors with access to the patio. Luxury was spared no expense when you enter the ensuite bath with a personal sauna, a zero-entry 14' tall walk-in shower, and soaking tub, double sinks, and two walk-in custom closets. The home office is also on the first floor with coffered ceilings and built-in bookcases. You'll also find two more roomy guest rooms, two full baths as well as the large laundry room with new shelves and ample storage throughout. The fourth bedroom is located upstairs and includes an additional 28' x 12' attic space with convenient access. This area is just as luxurious as the main-level owner's suite with a large tile ""car-wash"" shower and a walk-in dream closet. This energy-efficient home has Low-E windows and doors, a radiant foil barrier roof, an on-demand gas water heater, and a portable backup generator is being included that's pre-wired into the electrical panel. Never pull up to a dark house at night the seller installed beautiful landscaping lighting around the home to automatically turn on at dusk and will illuminate the home, trees, and bushes. The home comes with a complete security system with cameras & wifi doorbell. The very clean 3-car garage with a one-car garage around the back epoxy floors and custom shelving for even more storage. Plantation Lakes community has exceptional amenities including a clubhouse, two pools, tennis courts, basketball, fitness center, boat ramp access, day docks, and more than 15 miles of shoreline This home is conveniently located within minutes of dining, shopping, entertainment, hospitals, medical offices, schools and so much more. Square footage is approximate and not guaranteed. The buyer is responsible for verification.
Sale Info
Listing Date: 11-07-2023
Sold Date: 12-19-2023
Aprox Days on Market:
1 month(s), 11 day(s)
Listing Sold:
4 month(s), 8 day(s) ago
Asking Price: $974,900
Selling Price: $945,000
Price Difference:
Reduced By $29,900
Agriculture / Farm
Grazing Permits Blm: ,No,
Horse: No
Grazing Permits Forest Service: ,No,
Grazing Permits Private: ,No,
Irrigation Water Rights: ,No,
Farm Credit Service Incl: ,No,
Other Equipment: Generator
Crops Included: ,No,
Association Fees / Info
Hoa Frequency: Quarterly
Hoa Fees: 108
Hoa: 1
Hoa Includes: CommonAreas, Pools, RecreationFacilities, Trash
Community Features: BoatFacilities, Clubhouse, Dock, GolfCartsOK, RecreationArea, TennisCourts, LongTermRentalAllowed, Pool
Assoc Amenities: BoatDock, BoatRamp, Clubhouse, OwnerAllowedGolfCart, OwnerAllowedMotorcycle, PetRestrictions, Security, TenantAllowedGolfCart, TennisCourts, TenantAllowedMotorcycle
Bathroom Info
Total Baths: 4.00
Fullbaths: 4
Bedroom Info
Beds: 4
Building Info
New Construction: No
Levels: Two
Year Built: 2019
Mobile Home Remains: ,No,
Zoning: RES
Style: Traditional
Construction Materials: HardiPlankType
Buyer Compensation
Exterior Features
Spa: Yes
Patio and Porch Features: RearPorch, Patio, Porch, Screened
Spa Features: HotTub
Pool Features: Community, OutdoorPool, Private
Foundation: Slab
Exterior Features: BuiltinBarbecue, Barbecue, Fence, HotTubSpa, SprinklerIrrigation, Porch, Patio
Financial
Lease Renewal Option: ,No,
Garage / Parking
Parking Capacity: 8
Garage: Yes
Carport: No
Parking Type: Detached, Garage, GarageDoorOpener
Open Parking: No
Attached Garage: No
Garage Spaces: 4
Green / Env Info
Green Energy Efficient: Doors, Windows
Interior Features
Floor Cover: Carpet, Tile, Wood
Door Features: InsulatedDoors
Fireplace: No
Laundry Features: WasherHookup
Furnished: Unfurnished
Interior Features: Attic, PermanentAtticStairs, Sauna, WindowTreatments, BedroomonMainLevel, EntranceFoyer, KitchenIsland, StainlessSteelAppliances, SolidSurfaceCounters
Appliances: Dishwasher, Disposal, Microwave, Range, Refrigerator, RangeHood, Dryer, Washer
Lot Info
Lease Considered: ,No,
Lease Assignable: ,No,
Acres: 0.48
Land Lease: No
Lot Description: IrregularLot
Misc
Pool Private: Yes
Pets Allowed: OwnerOnly, Yes
Offer Compensation
Other School Info
Property Info
County: Horry
View: No
Senior Community: No
Stipulation of Sale: None
Property Sub Type Additional: Detached
Property Attached: No
Security Features: SecuritySystem, SmokeDetectors, SecurityService
Disclosures: CovenantsRestrictionsDisclosure
Rent Control: No
Construction: Resale
Room Info
Basement: ,No,
Sold Info
Sold Date: 2023-12-19T00:00:00
Sqft Info
Building Sqft: 5113
Living Area Source: Plans
Sqft: 3592
Tax Info
Unit Info
Utilities / Hvac
Heating: Central, Propane
Cooling: CentralAir
Electric On Property: No
Cooling: Yes
Heating: Yes
Waterfront / Water
Waterfront: No
Directions
Located in Plantation Lakes within Carolina Forest at the intersection of Oxbow and Shoreward. Carolina Forest Blvd to Shoreward Drive, turn left on Oxbow Drive, then first home on the right.Courtesy of South Coast Realty






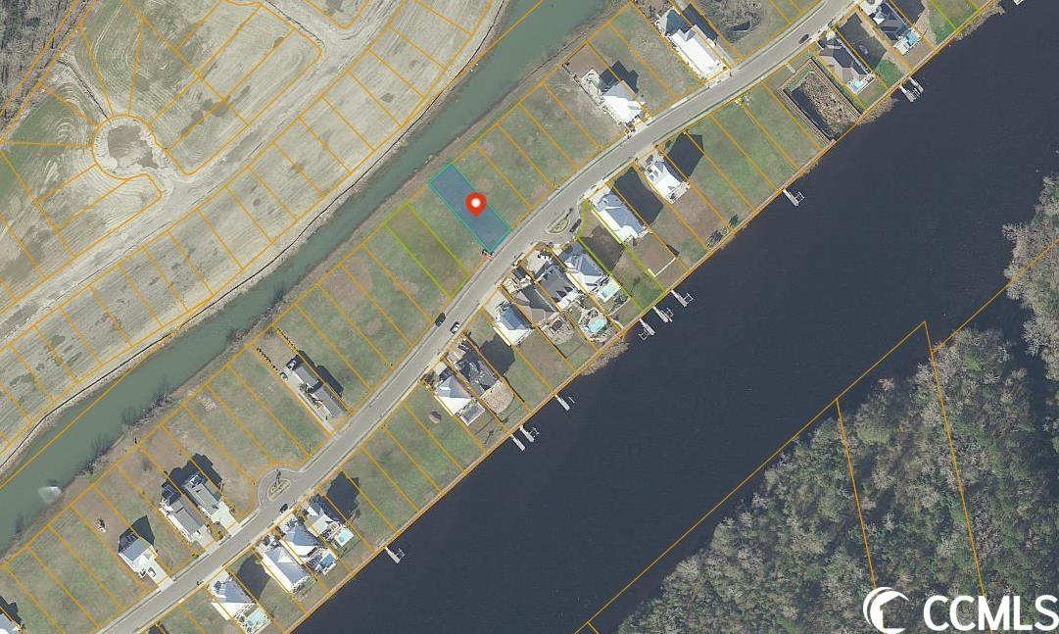
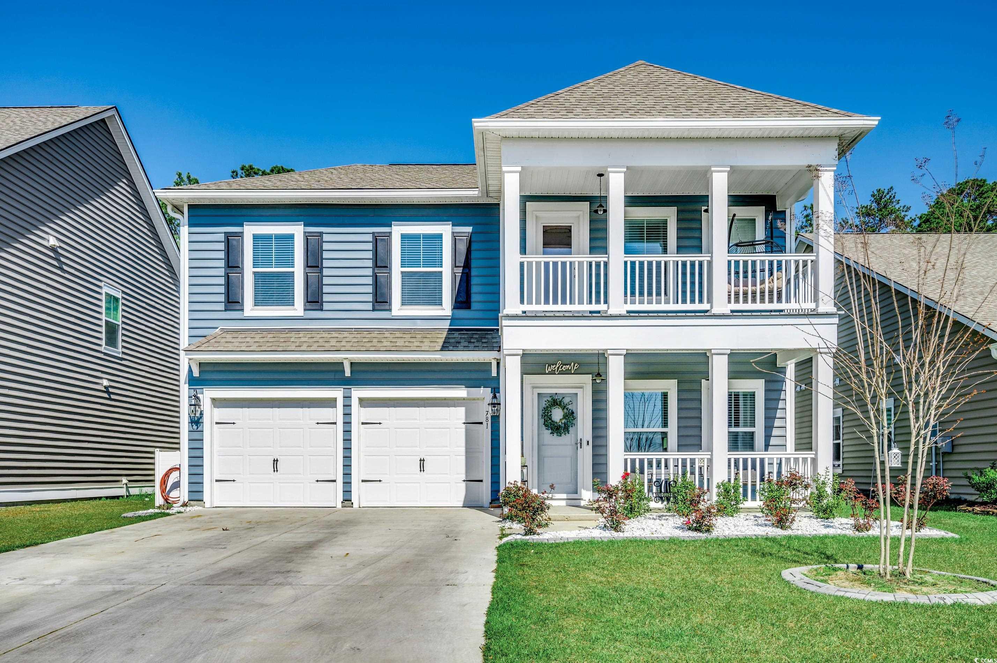
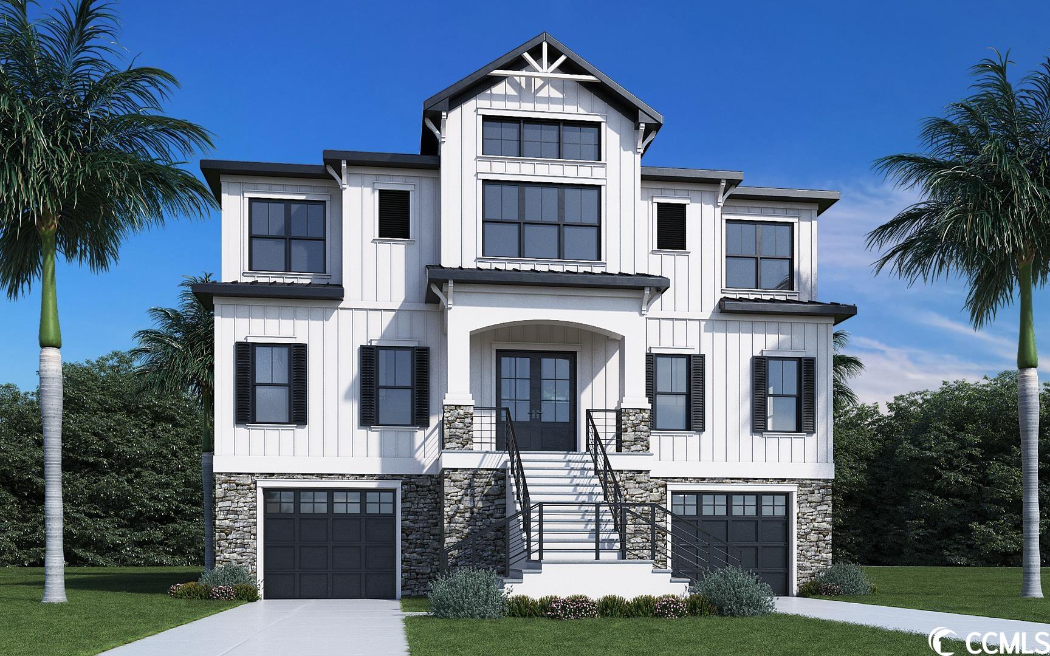
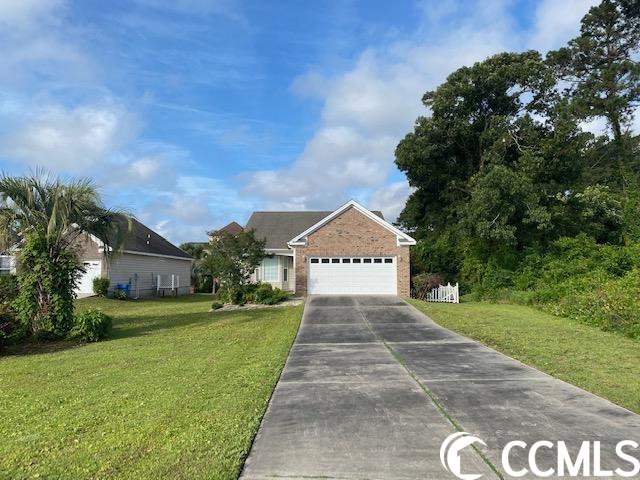
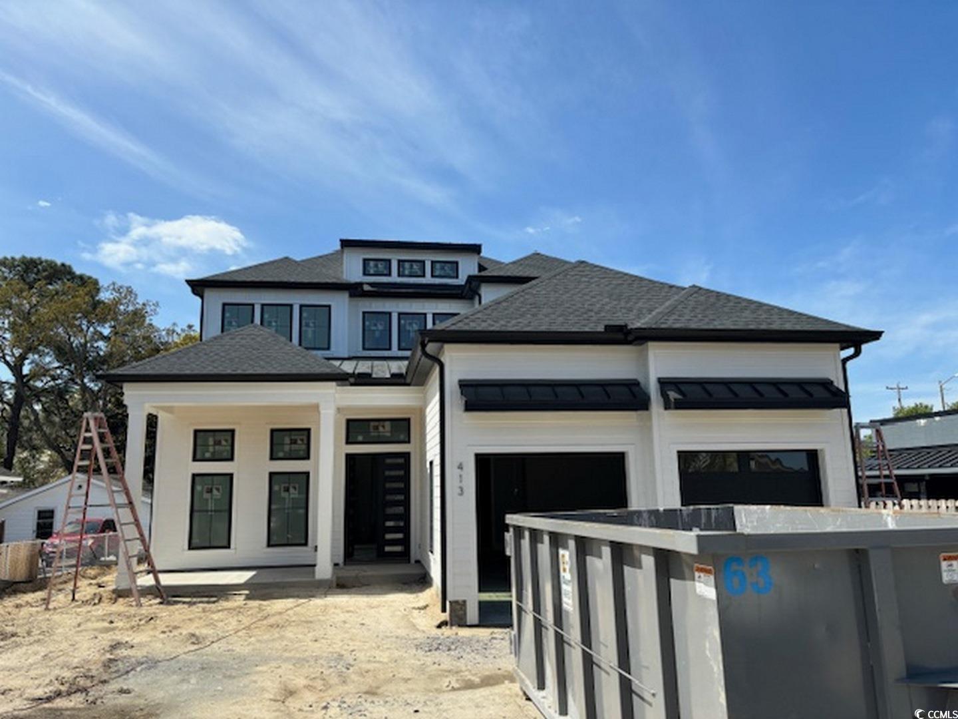
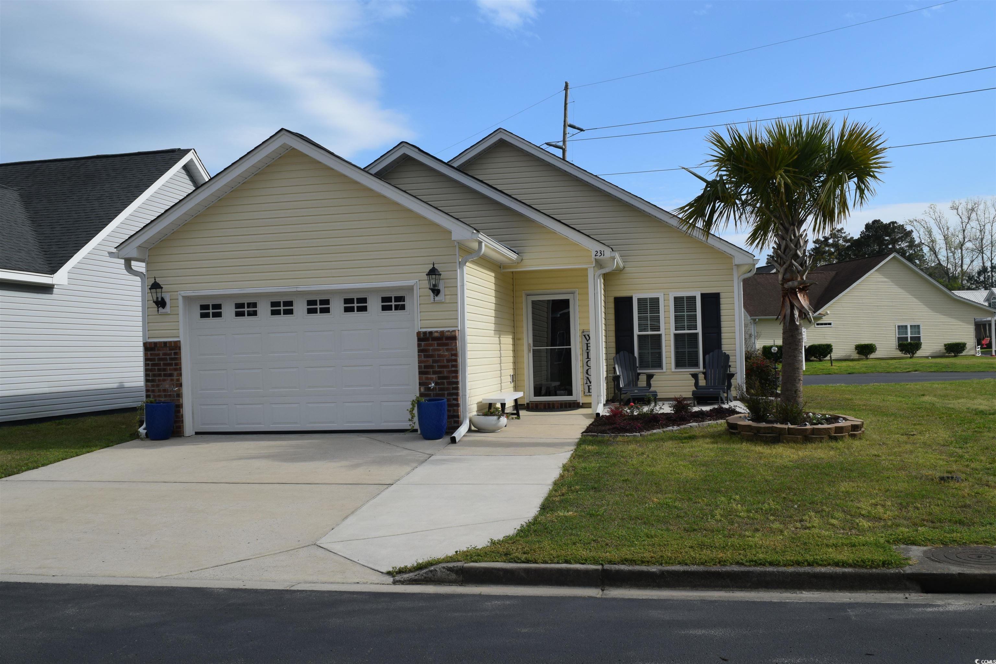
 Recent Posts RSS
Recent Posts RSS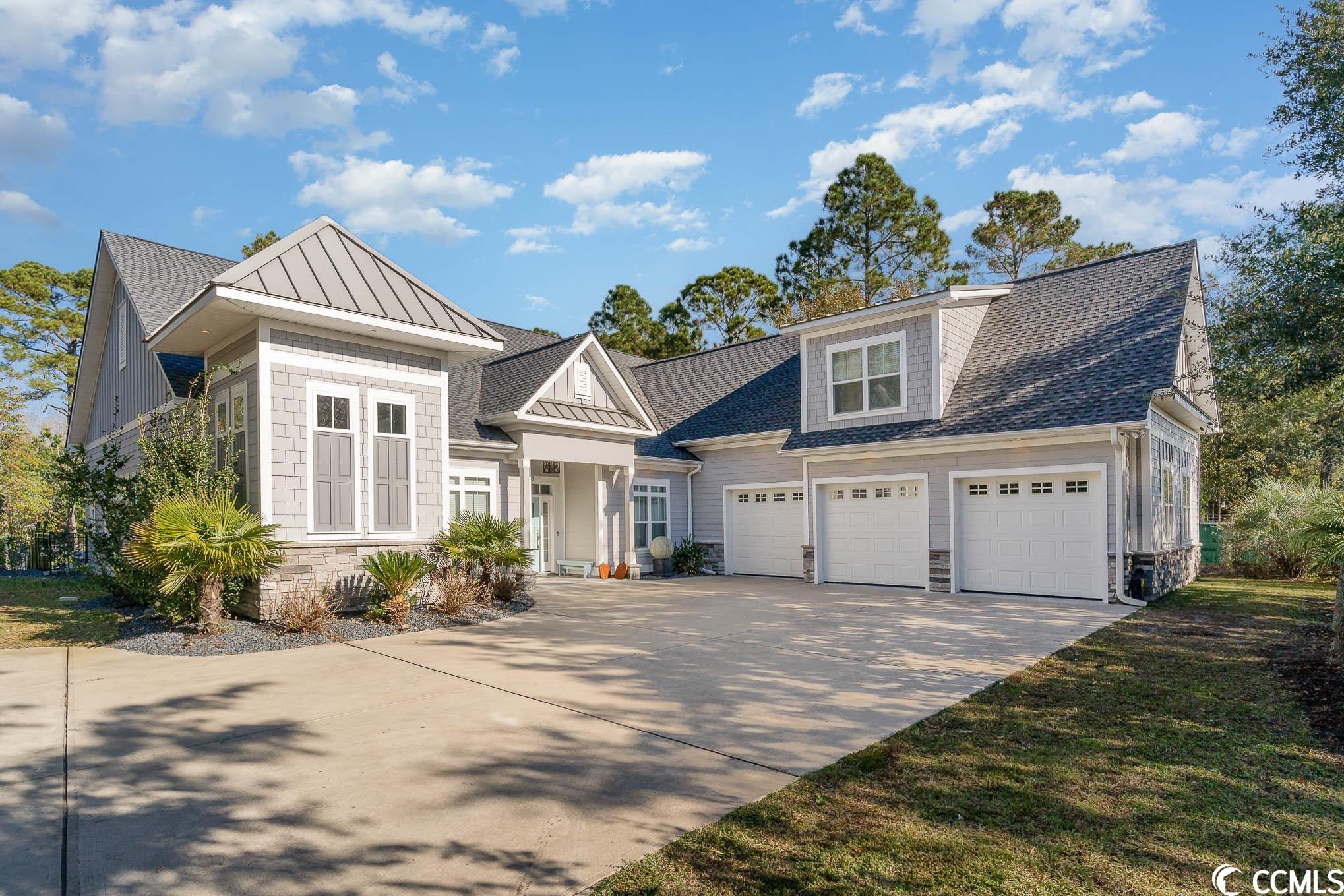
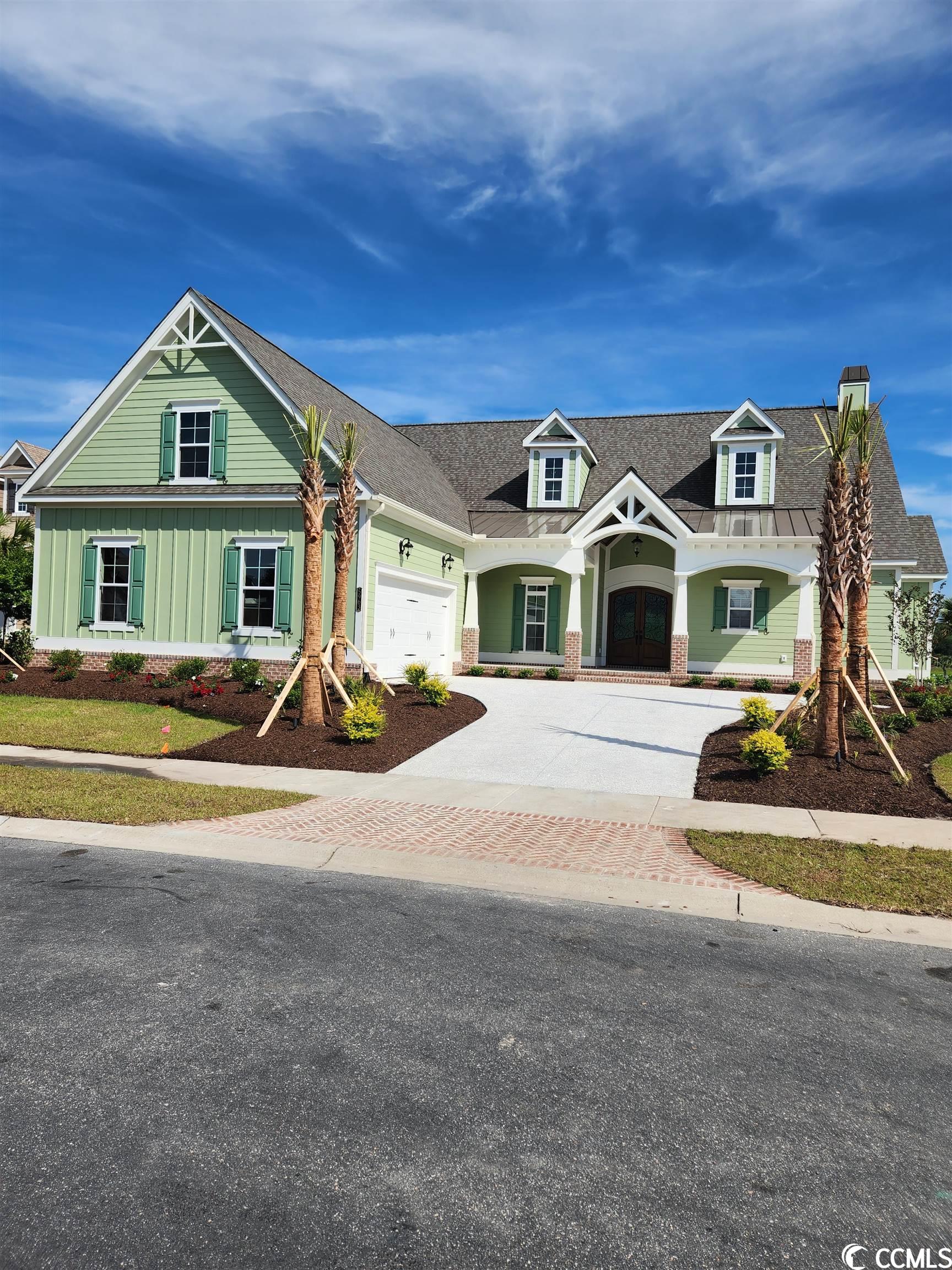
 MLS# 2324476
MLS# 2324476 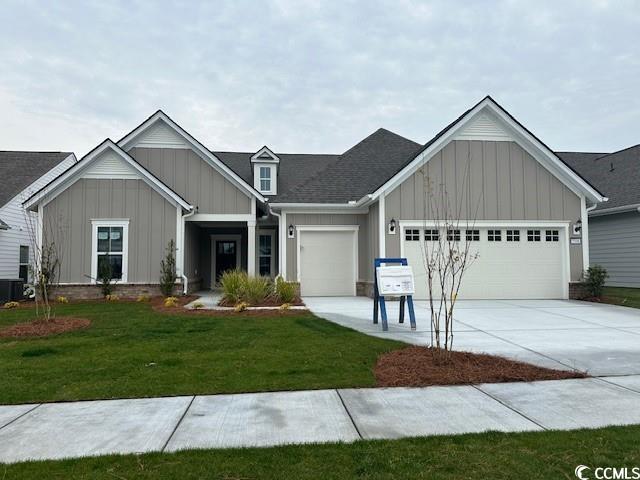
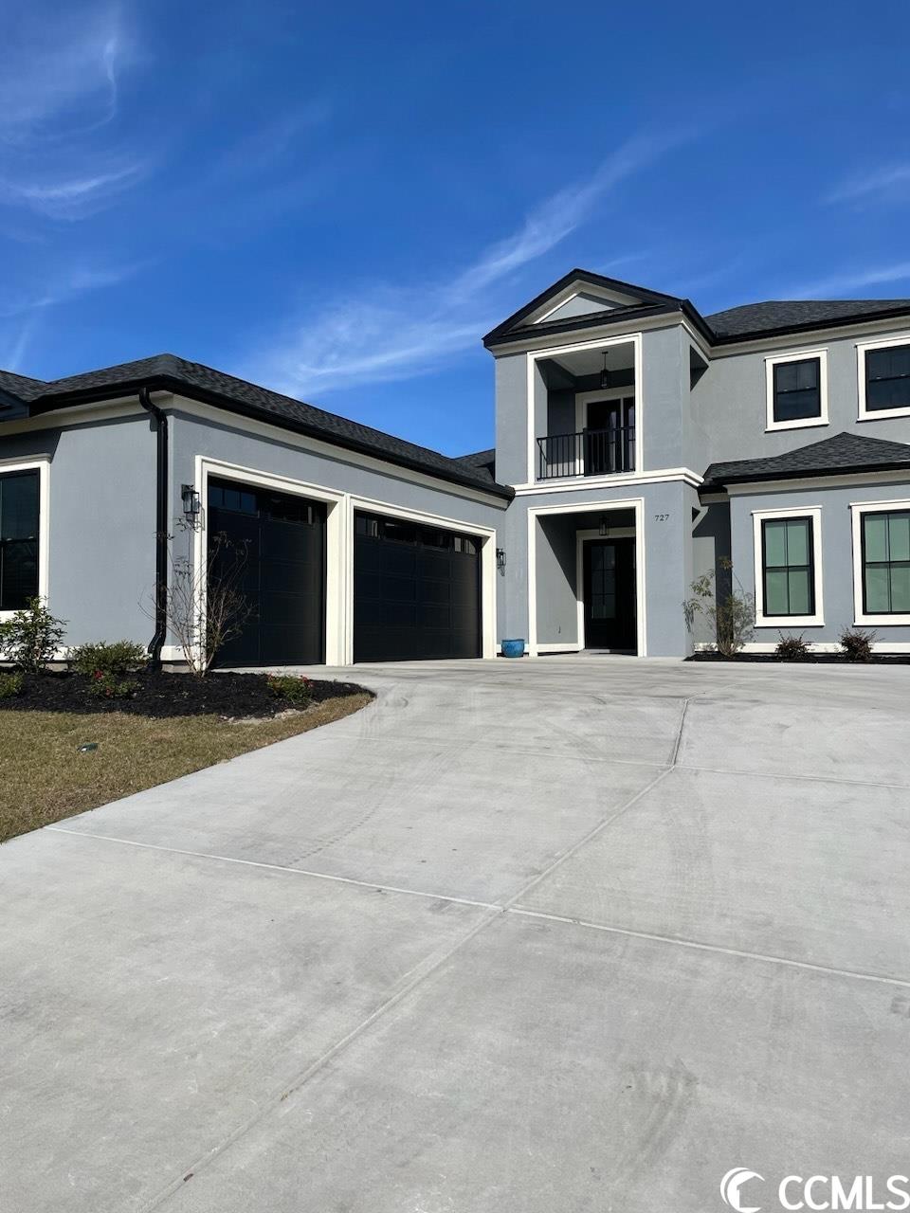
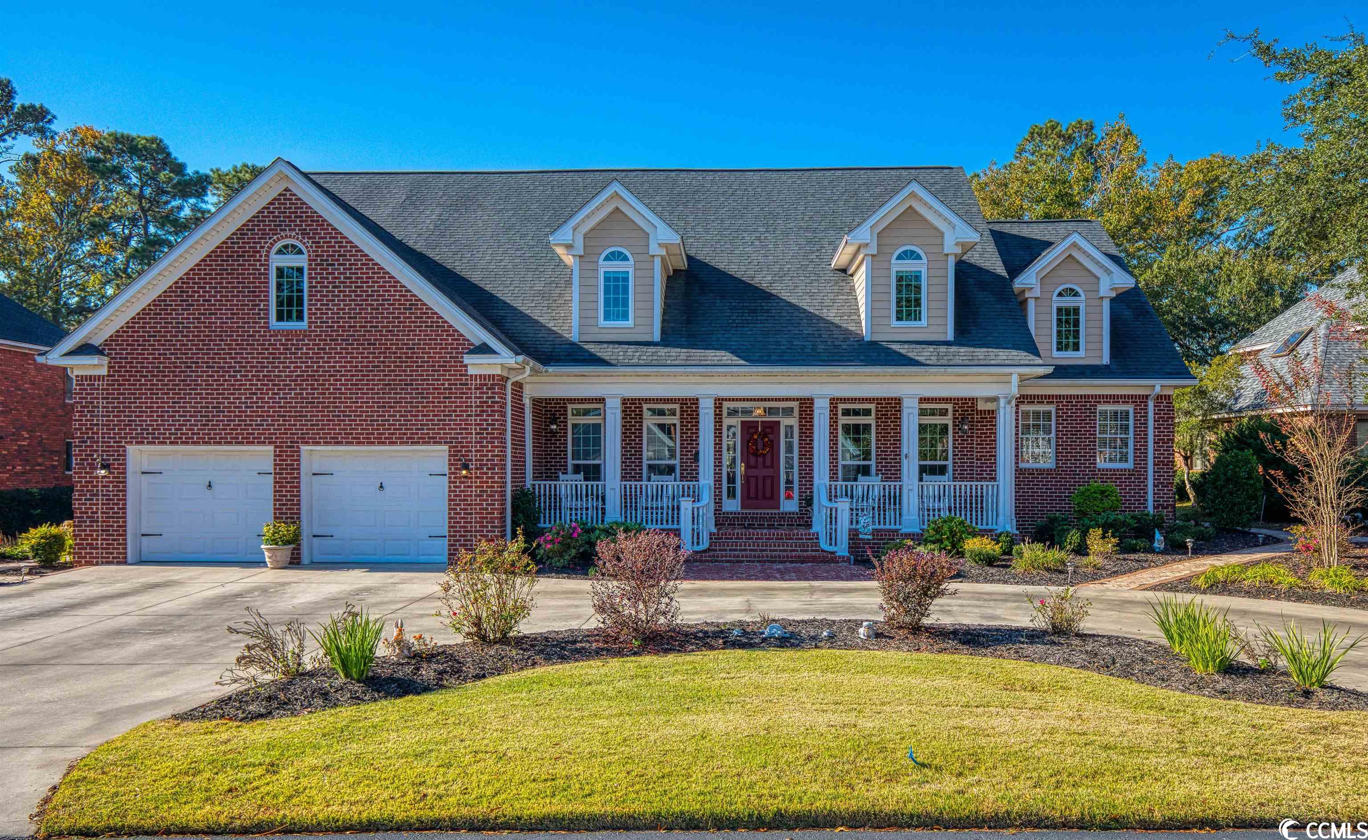
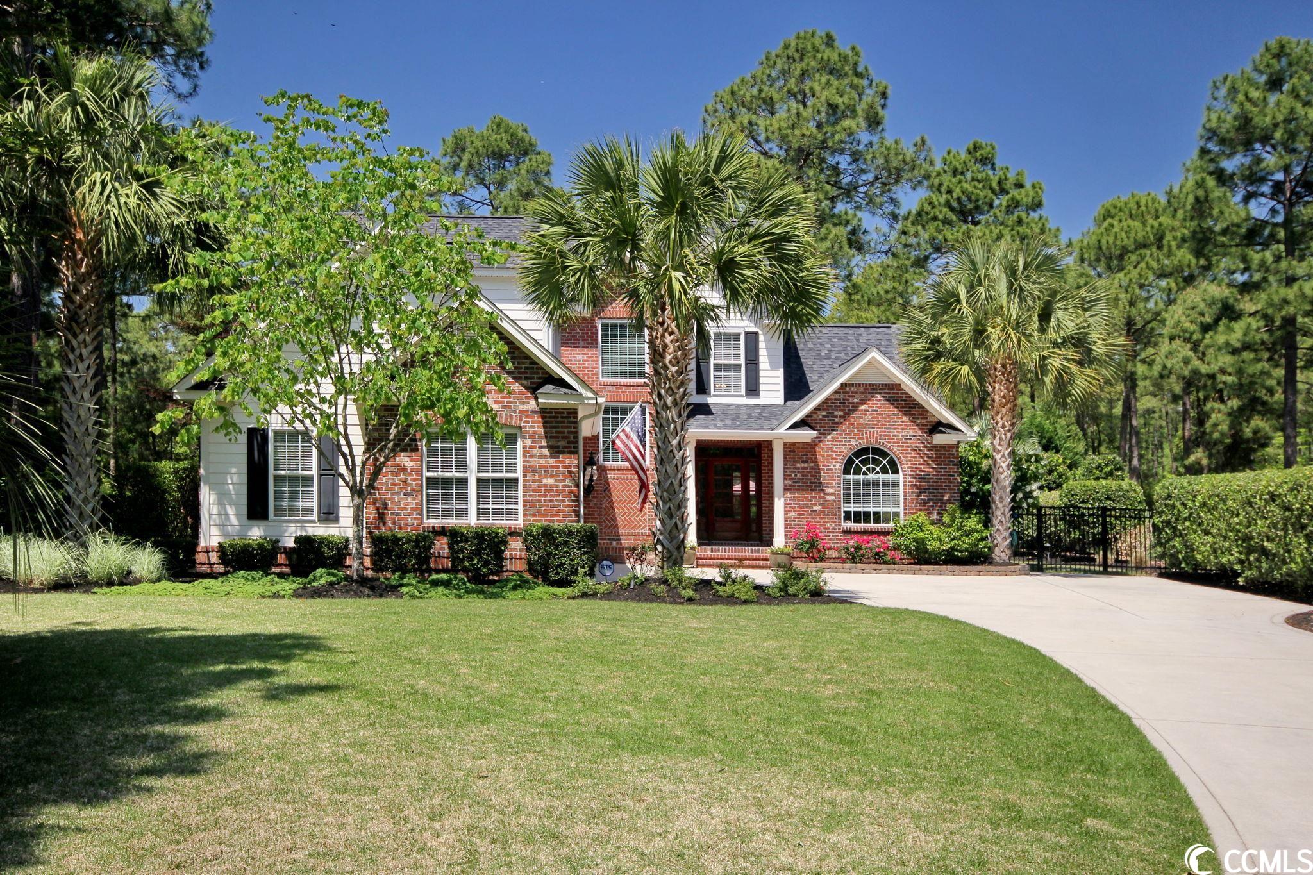
 Provided courtesy of © Copyright 2024 Coastal Carolinas Multiple Listing Service, Inc.®. Information Deemed Reliable but Not Guaranteed. © Copyright 2024 Coastal Carolinas Multiple Listing Service, Inc.® MLS. All rights reserved. Information is provided exclusively for consumers’ personal, non-commercial use,
that it may not be used for any purpose other than to identify prospective properties consumers may be interested in purchasing.
Images related to data from the MLS is the sole property of the MLS and not the responsibility of the owner of this website.
Provided courtesy of © Copyright 2024 Coastal Carolinas Multiple Listing Service, Inc.®. Information Deemed Reliable but Not Guaranteed. © Copyright 2024 Coastal Carolinas Multiple Listing Service, Inc.® MLS. All rights reserved. Information is provided exclusively for consumers’ personal, non-commercial use,
that it may not be used for any purpose other than to identify prospective properties consumers may be interested in purchasing.
Images related to data from the MLS is the sole property of the MLS and not the responsibility of the owner of this website.