Viewing Listing MLS# 2311894
Myrtle Beach, SC 29579
- 4Beds
- 3Full Baths
- N/AHalf Baths
- 2,702SqFt
- 2018Year Built
- 0.22Acres
- MLS# 2311894
- Residential
- Detached
- Active
- Approx Time on Market10 months, 11 days
- AreaMyrtle Beach Area--Carolina Forest
- CountyHorry
- SubdivisionWaterway Palms Plantation
Overview
Welcome to this stunning custom home, 4 bedrooms, 3 full baths with a side load garage located in the highly desired Waterway Palms Plantation, an Intercoastal Waterway Community (ICW) in Carolina Forest. The house boasts a grand double entry door, a spectacular 18-foot-high foyer and offers an open floor plan living experience. The layout features a formal dining area with tray ceilings and wainscoting walls. The great room features a beautiful gas fireplace, custom mantle and deep (12-foot six inch) pocket coffered ceiling. Upon entering the kitchen, you have the perfect setup for entertaining and cooking. Large center island with wrap-around stool seating, gas cooktop with an outside vented hood, wall oven and microwave, extensive cabinetry with soft close drawers, and beautiful marble counters with subway backsplash. Throughout the open area is 18-inch angled porcelain flooring, high-end custom lighting and extensive crown molding. The back of the home, the Primary-Owner's suite, offers beautiful views of the wooded backyard. Split walk-in Primary closets with custom closet systems, double sinks, and a grand all tile, multi-head shower with separate soaking tub. Off the great room, opens the 8-foot, triple sliding glass doors and enjoy nature from your heated/cooled 4 seasons room. This room also has wood inlaid ceilings, and gorgeous tiled flooring. Notice the well thought out doggy door system, that allows your dog(s) to flow from the office, through the 4 seasons room and out to the fenced in private backyard. The first floor also features 2 additional bedrooms and/or an office option with a full bathroom. Proceeding up the oak staircase to the upstairs suite, where you will find another private nice sized bedroom and living space, with a full bathroom. There is a large walk-in storage room on the upper floor as well. The rear of the house area offers an extensive patio area and fenced rear yard with privacy as it backs up to a protected community owned woodland; no houses to adjoin rear of the property. The garage space is oversized with enough area for two large vehicles and a golf cart. The exterior features low maintenance with Hardie board siding and trim, irrigation, and lighting. The house features a wired security system and tankless water heater. Waterway Palms Plantation is a 24/7 gated community with an impressive amenities center, featuring resort style pool, tennis court, basketball court, gym, bocce, cornhole, private boat ramp in to the ICW, day docks, massive two-story amenity building, and a HOA managed secure boat storage lot. Waterway Palms allows for quick access to Hwy 31, and just a short drive to Schools, Grocery Stores, Hospitals, Urgent care facilities, Shopping, Golf, Restaurants, and the Beach.
Agriculture / Farm
Grazing Permits Blm: ,No,
Horse: No
Grazing Permits Forest Service: ,No,
Grazing Permits Private: ,No,
Irrigation Water Rights: ,No,
Farm Credit Service Incl: ,No,
Crops Included: ,No,
Association Fees / Info
Hoa Frequency: Monthly
Hoa Fees: 135
Hoa: 1
Hoa Includes: AssociationManagement, CommonAreas, Insurance, LegalAccounting, Pools, RecreationFacilities
Community Features: BoatFacilities, Clubhouse, Dock, GolfCartsOK, Gated, RecreationArea, TennisCourts, LongTermRentalAllowed, Pool
Assoc Amenities: BoatDock, BoatRamp, Clubhouse, Gated, OwnerAllowedGolfCart, OwnerAllowedMotorcycle, PetRestrictions, TenantAllowedGolfCart, TennisCourts, TenantAllowedMotorcycle
Bathroom Info
Total Baths: 3.00
Fullbaths: 3
Bedroom Info
Beds: 4
Building Info
New Construction: No
Levels: OneandOneHalf
Year Built: 2018
Mobile Home Remains: ,No,
Zoning: Res.
Construction Materials: HardiPlankType, Masonry
Buyer Compensation
Exterior Features
Spa: No
Patio and Porch Features: Deck, FrontPorch, Patio
Pool Features: Community, OutdoorPool
Foundation: BrickMortar, Slab
Exterior Features: Deck, Fence, SprinklerIrrigation, Patio
Financial
Lease Renewal Option: ,No,
Garage / Parking
Parking Capacity: 8
Garage: Yes
Carport: No
Parking Type: Attached, TwoCarGarage, Garage, GarageDoorOpener
Open Parking: No
Attached Garage: Yes
Garage Spaces: 2
Green / Env Info
Interior Features
Floor Cover: Carpet, Tile, Wood
Fireplace: Yes
Laundry Features: WasherHookup
Furnished: Unfurnished
Interior Features: Fireplace, SplitBedrooms, WindowTreatments, BreakfastBar, BedroomonMainLevel, EntranceFoyer, InLawFloorplan, KitchenIsland, StainlessSteelAppliances, SolidSurfaceCounters
Appliances: Dishwasher, Disposal, Microwave, Range, Refrigerator, RangeHood
Lot Info
Lease Considered: ,No,
Lease Assignable: ,No,
Acres: 0.22
Lot Size: 90'X64'x123'x123'
Land Lease: No
Lot Description: IrregularLot
Misc
Pool Private: No
Pets Allowed: OwnerOnly, Yes
Offer Compensation
Other School Info
Property Info
County: Horry
View: No
Senior Community: No
Stipulation of Sale: None
Property Sub Type Additional: Detached
Property Attached: No
Security Features: SecuritySystem, GatedCommunity, SmokeDetectors
Disclosures: CovenantsRestrictionsDisclosure,SellerDisclosure
Rent Control: No
Construction: Resale
Room Info
Basement: ,No,
Sold Info
Sqft Info
Building Sqft: 3281
Living Area Source: Other
Sqft: 2702
Tax Info
Unit Info
Utilities / Hvac
Heating: Central, Electric, Propane
Cooling: CentralAir
Electric On Property: No
Cooling: Yes
Utilities Available: CableAvailable, ElectricityAvailable, PhoneAvailable, SewerAvailable, UndergroundUtilities, WaterAvailable
Heating: Yes
Water Source: Public
Waterfront / Water
Waterfront: No
Directions
5091 Middleton View Dr., entering through the Waterway Palms Plantation (WPP) main gate, on Waterway Palms Blvd, turn left on E. Isle of Palms Dr., then take a right on Middleton View Dr. to 5091, the house will be on your left with signage in the front yard. Main Gate entry instructions and gate code will be provided to the showing agent upon showingtime confirmation.Courtesy of Rowles Real Estate






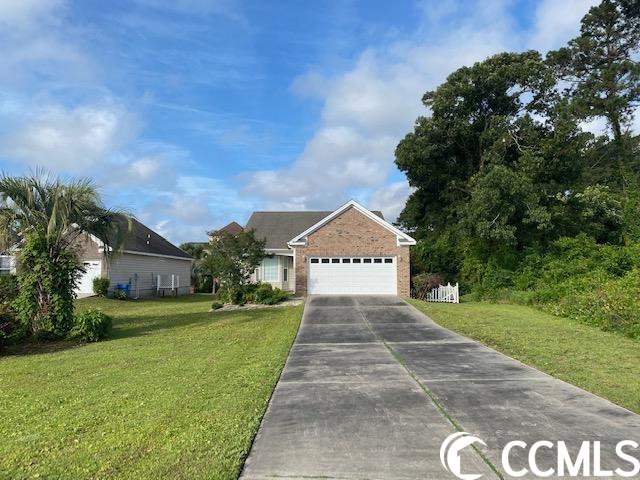
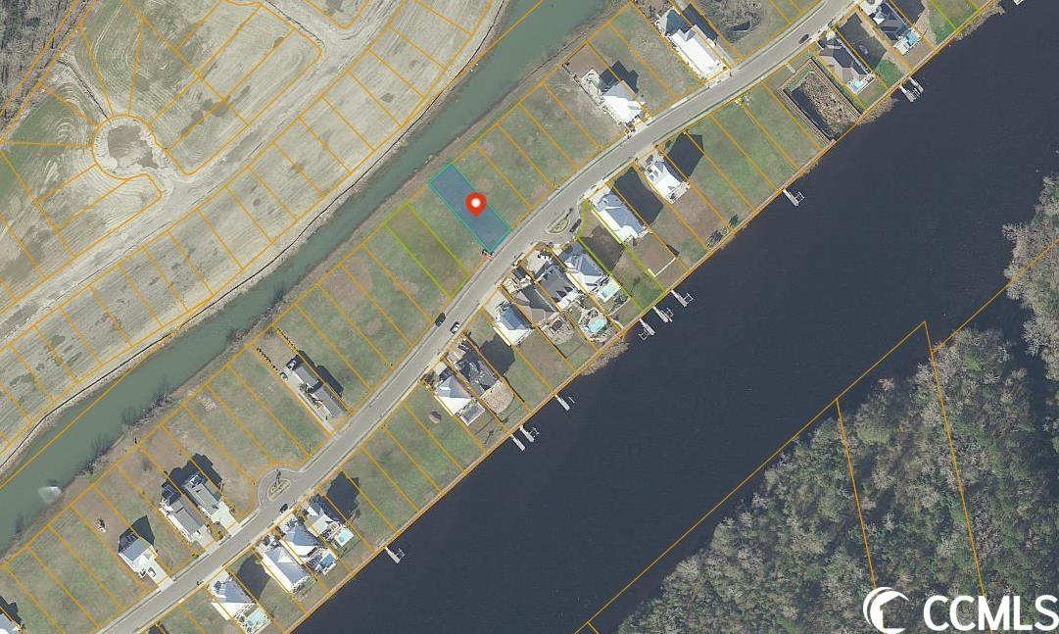
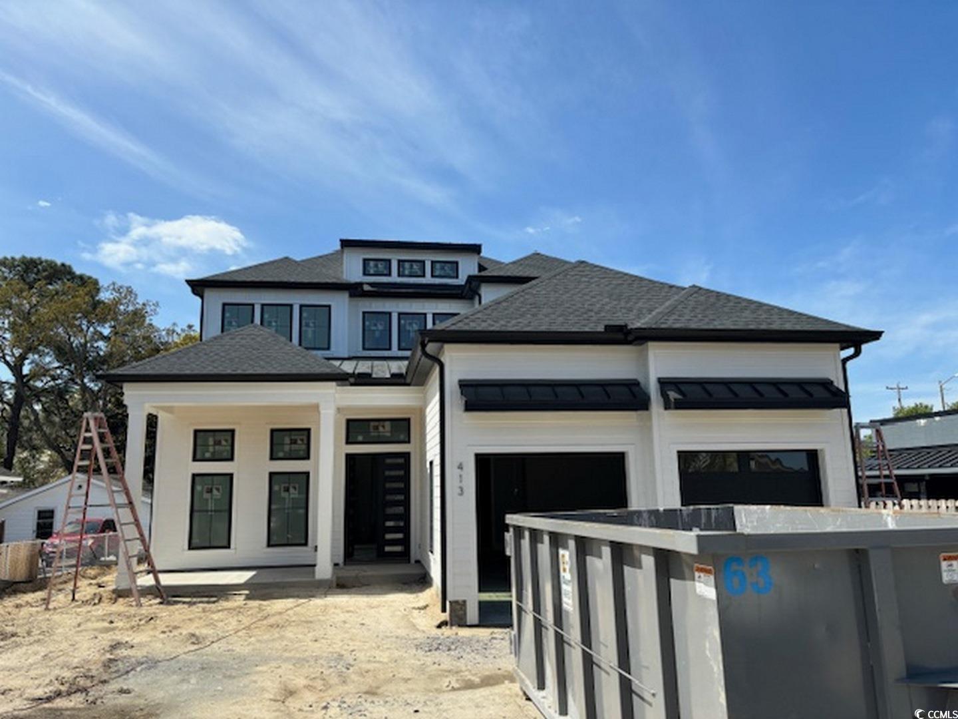
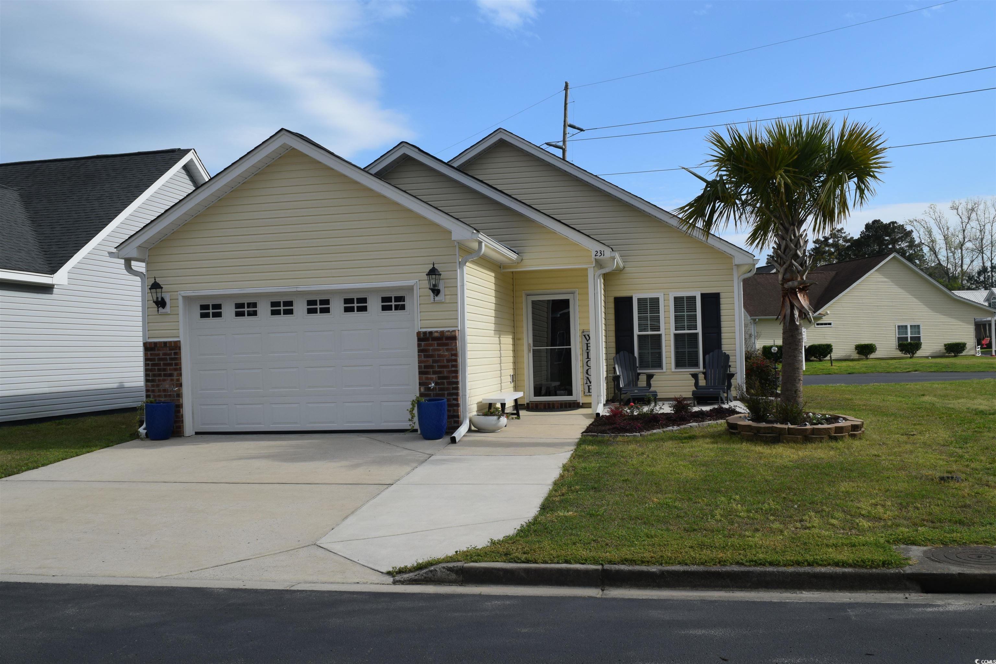
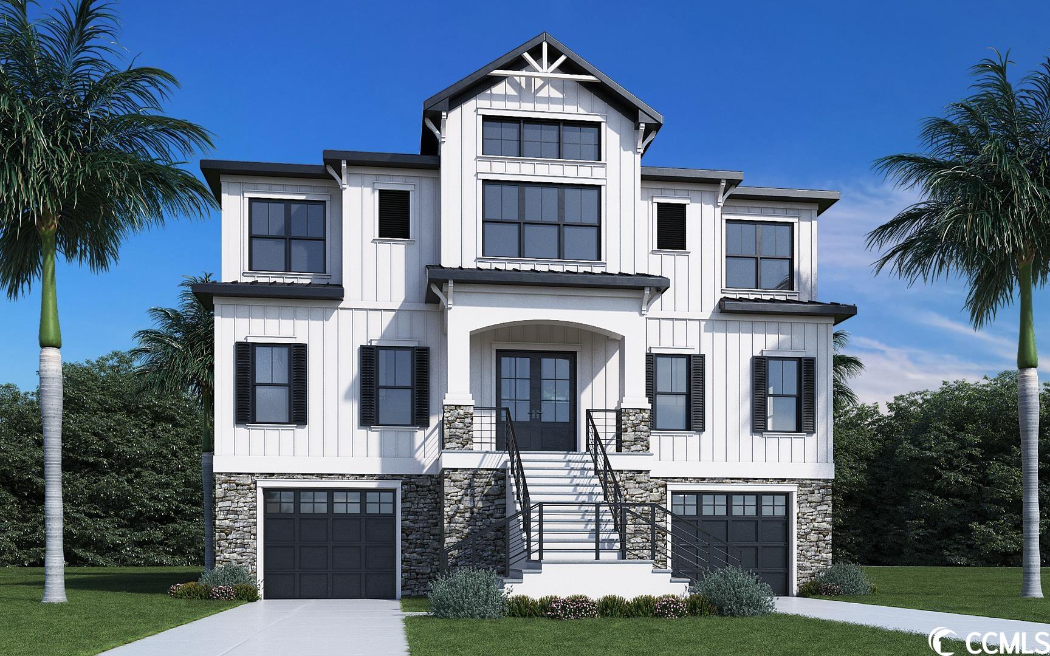
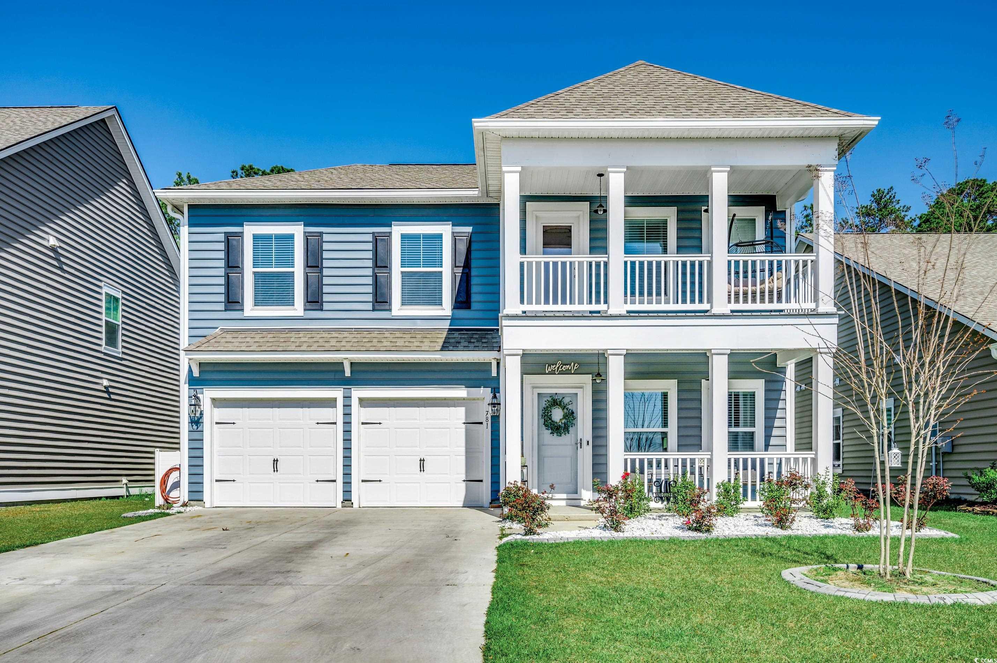
 Recent Posts RSS
Recent Posts RSS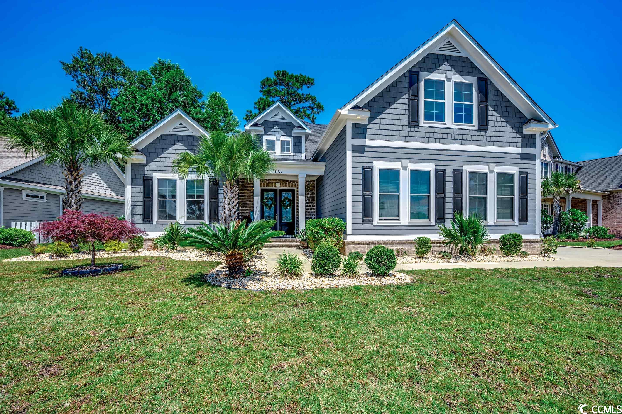

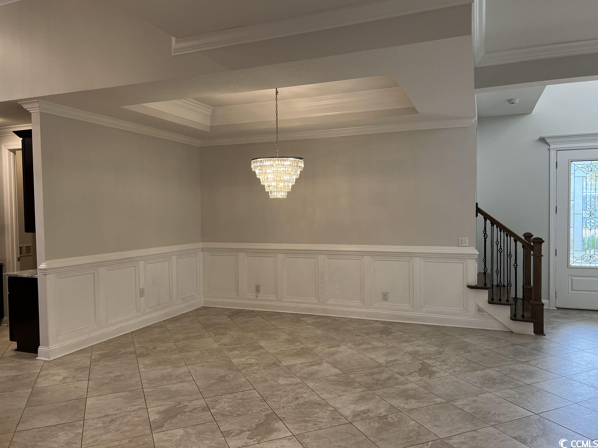

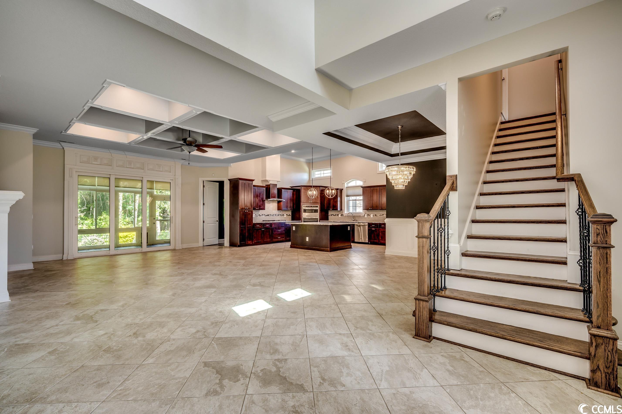
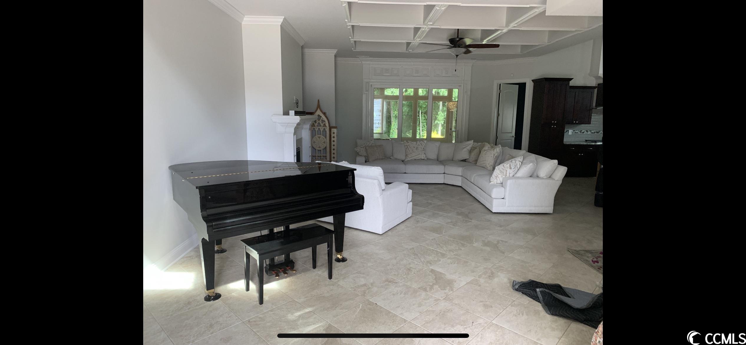

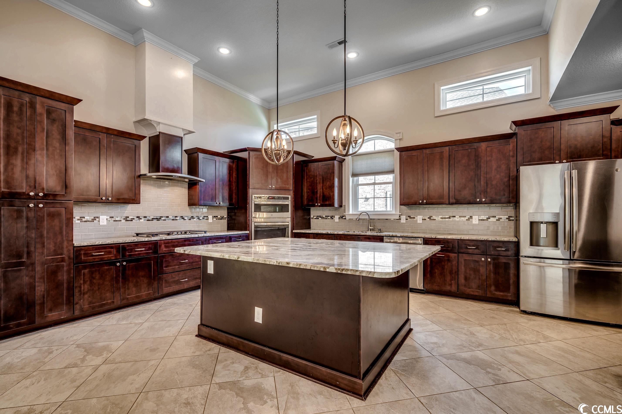
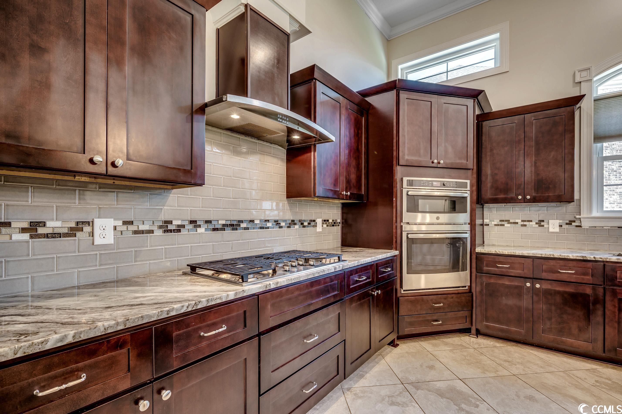



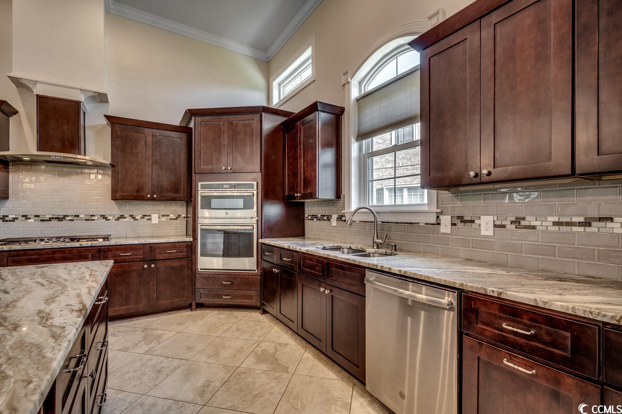


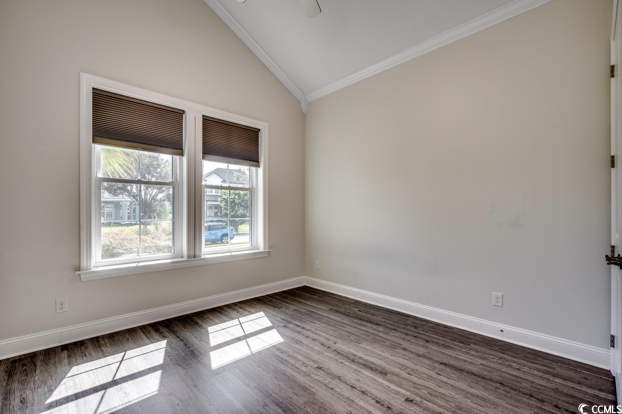


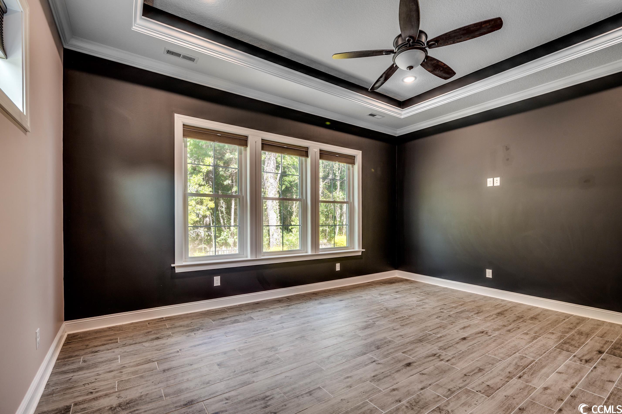




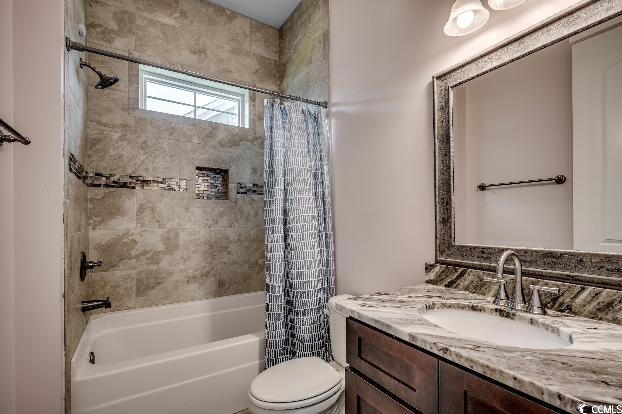
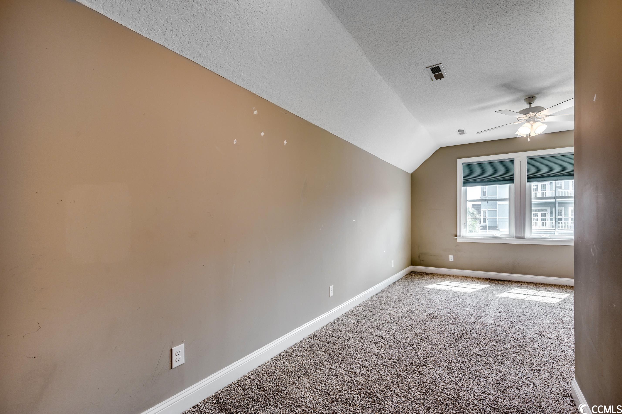

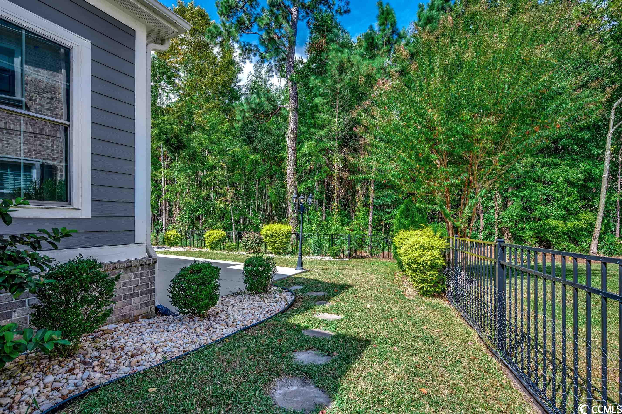








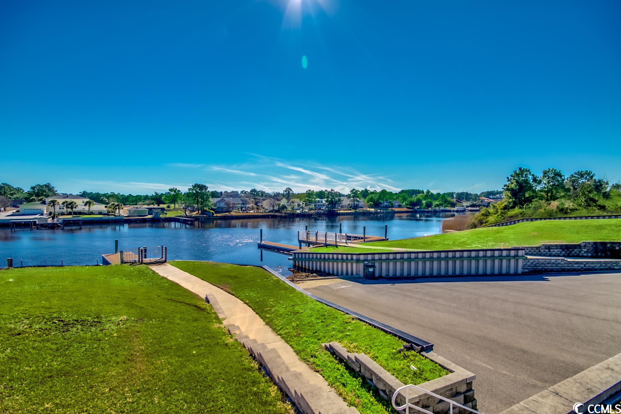


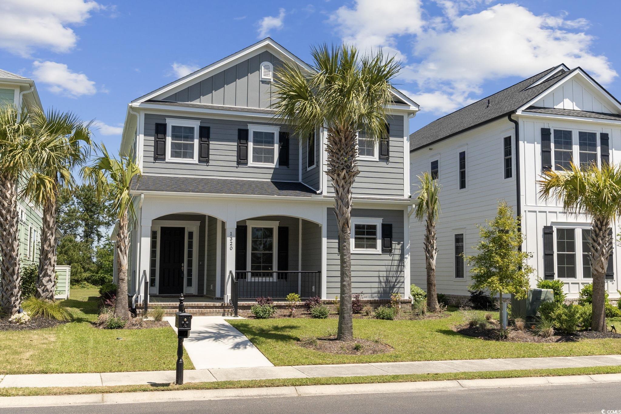
 MLS# 2409386
MLS# 2409386 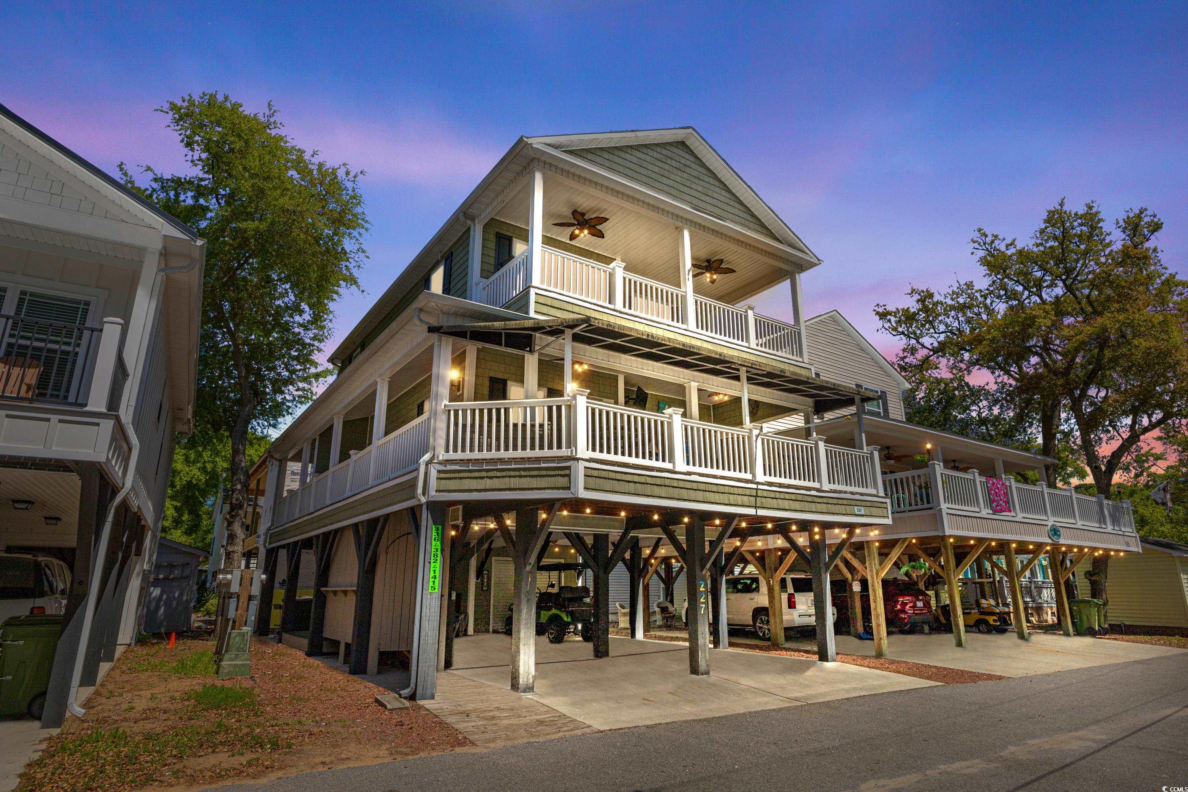
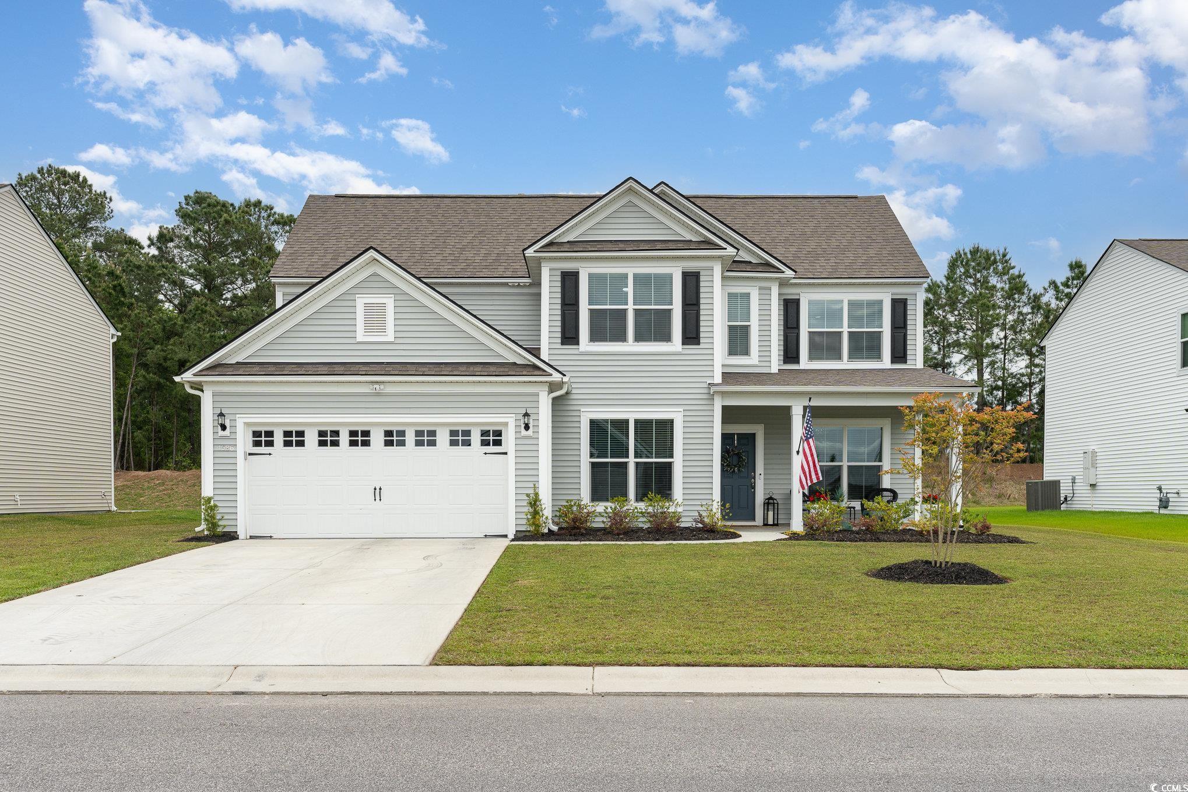
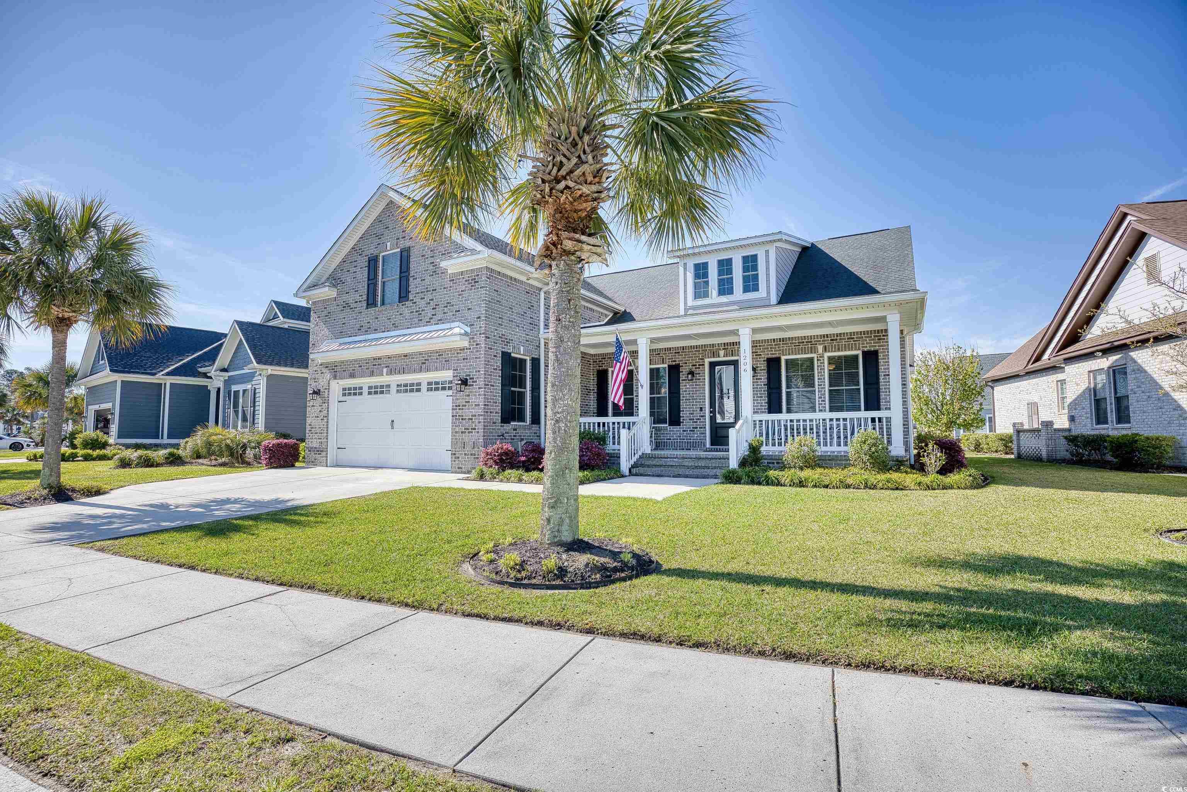
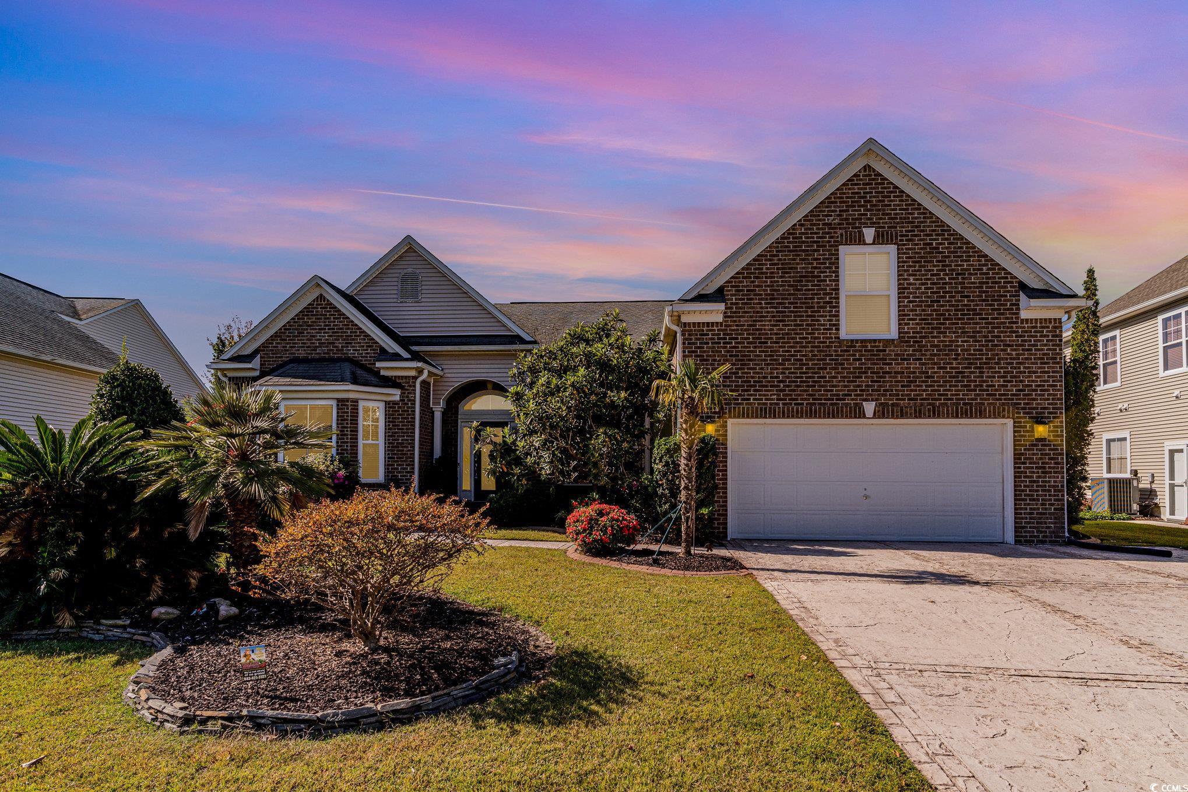
 Provided courtesy of © Copyright 2024 Coastal Carolinas Multiple Listing Service, Inc.®. Information Deemed Reliable but Not Guaranteed. © Copyright 2024 Coastal Carolinas Multiple Listing Service, Inc.® MLS. All rights reserved. Information is provided exclusively for consumers’ personal, non-commercial use,
that it may not be used for any purpose other than to identify prospective properties consumers may be interested in purchasing.
Images related to data from the MLS is the sole property of the MLS and not the responsibility of the owner of this website.
Provided courtesy of © Copyright 2024 Coastal Carolinas Multiple Listing Service, Inc.®. Information Deemed Reliable but Not Guaranteed. © Copyright 2024 Coastal Carolinas Multiple Listing Service, Inc.® MLS. All rights reserved. Information is provided exclusively for consumers’ personal, non-commercial use,
that it may not be used for any purpose other than to identify prospective properties consumers may be interested in purchasing.
Images related to data from the MLS is the sole property of the MLS and not the responsibility of the owner of this website.