Viewing Listing MLS# 2120940
Surfside Beach, SC 29575
- 3Beds
- 3Full Baths
- N/AHalf Baths
- 1,413SqFt
- 1969Year Built
- 0.16Acres
- MLS# 2120940
- Residential
- Detached
- Sold
- Approx Time on Market4 months, 1 day
- AreaSurfside Beach--East of 17 and South of Surfside Drive
- CountyHorry
- SubdivisionOcean Pines
Overview
312 14th Avenue South is in the Ocean Pines section of the Town of Surfside Beach. This meticulously maintained single family one-level home is a quarter mile to the beach. All the utilities are underground, and there is a sidewalk leading to the public beach access at the end of this quiet residential street. The seller has renovated this three-bedroom, three-bathroom home over the past few years. You'll notice the high-quality laminate and ceramic tile floors, the neutral on-trend paint scheme, and tasteful light fixtures and hardware. Every room has abundant natural light generated by the numerous windows, including three bay windows and skylights in every bathroom. The living room has a cathedral ceiling and leads to a large, open kitchen and dining room with access to a deck. Two of the three bedrooms have ensuite bathrooms, and one has a private balcony. The private fenced-in backyard provides afternoon shade, has an enclosed hot and cold shower, and a 10x16 detached shed with electricity. The secure, gated side yard is perfect for golf cart parking or storing kayaks and surfboards. Zoning allows for long-term rentals only, which eliminates neighbors renting out their homes weekly. The property is a golf cart ride to the grocery store, restaurants, parks, tennis and bocce courts, a baseball diamond, the library, and the seasonal farmer's market of Surfside Beach. In the car, you're only minutes away from everything Myrtle Beach offers. Why continue to rent when you can own your very own piece of the Grand Strand? Make sure to check out the Matterport 3D Virtual Tour. It's like you're walking through the house. Link to the virtual tour: www.bit.ly/31214thAveS
Sale Info
Listing Date: 09-19-2021
Sold Date: 01-21-2022
Aprox Days on Market:
4 month(s), 1 day(s)
Listing Sold:
2 Year(s), 2 month(s), 29 day(s) ago
Asking Price: $469,000
Selling Price: $448,000
Price Difference:
Reduced By $21,000
Agriculture / Farm
Grazing Permits Blm: ,No,
Horse: No
Grazing Permits Forest Service: ,No,
Grazing Permits Private: ,No,
Irrigation Water Rights: ,No,
Farm Credit Service Incl: ,No,
Crops Included: ,No,
Association Fees / Info
Hoa Frequency: NotApplicable
Hoa: No
Community Features: GolfCartsOK, LongTermRentalAllowed
Assoc Amenities: OwnerAllowedGolfCart, OwnerAllowedMotorcycle, TenantAllowedGolfCart, TenantAllowedMotorcycle
Bathroom Info
Total Baths: 3.00
Fullbaths: 3
Bedroom Info
Beds: 3
Building Info
New Construction: No
Levels: One
Year Built: 1969
Mobile Home Remains: ,No,
Zoning: R2
Style: Ranch
Construction Materials: WoodFrame
Buyer Compensation
Exterior Features
Spa: No
Patio and Porch Features: Balcony, Deck, FrontPorch
Foundation: BrickMortar, Crawlspace
Exterior Features: Balcony, Deck, Fence, Storage
Financial
Lease Renewal Option: ,No,
Garage / Parking
Parking Capacity: 4
Garage: No
Carport: No
Parking Type: Driveway
Open Parking: No
Attached Garage: No
Green / Env Info
Green Energy Efficient: Doors, Windows
Interior Features
Floor Cover: Laminate, Tile
Door Features: InsulatedDoors, StormDoors
Fireplace: No
Laundry Features: WasherHookup
Furnished: Unfurnished
Interior Features: WindowTreatments, BreakfastBar, BedroomonMainLevel, StainlessSteelAppliances
Appliances: Dishwasher, Disposal, Microwave, Range, Refrigerator, RangeHood, Dryer, Washer
Lot Info
Lease Considered: ,No,
Lease Assignable: ,No,
Acres: 0.16
Lot Size: 75x94x75x94
Land Lease: No
Lot Description: CityLot, Rectangular
Misc
Pool Private: No
Offer Compensation
Other School Info
Property Info
County: Horry
View: No
Senior Community: No
Stipulation of Sale: None
Property Sub Type Additional: Detached
Property Attached: No
Disclosures: SellerDisclosure
Rent Control: No
Construction: Resale
Room Info
Basement: ,No,
Basement: CrawlSpace
Sold Info
Sold Date: 2022-01-21T00:00:00
Sqft Info
Building Sqft: 1413
Living Area Source: PublicRecords
Sqft: 1413
Tax Info
Unit Info
Utilities / Hvac
Heating: Central, Electric, ForcedAir
Cooling: CentralAir
Electric On Property: No
Cooling: Yes
Utilities Available: CableAvailable, ElectricityAvailable, PhoneAvailable, SewerAvailable, UndergroundUtilities, WaterAvailable
Heating: Yes
Water Source: Public
Waterfront / Water
Waterfront: No
Schools
Elem: Seaside Elementary School
Middle: Saint James Middle School
High: Saint James High School
Directions
Hwy 17 Bus to 10th Ave S, right onto S Hollywood Dr, left onto 14th Ave S, house on the left before you get to Lakeside Dr. There is NO for sale sign in the yard.Courtesy of Dunes Realty Sales






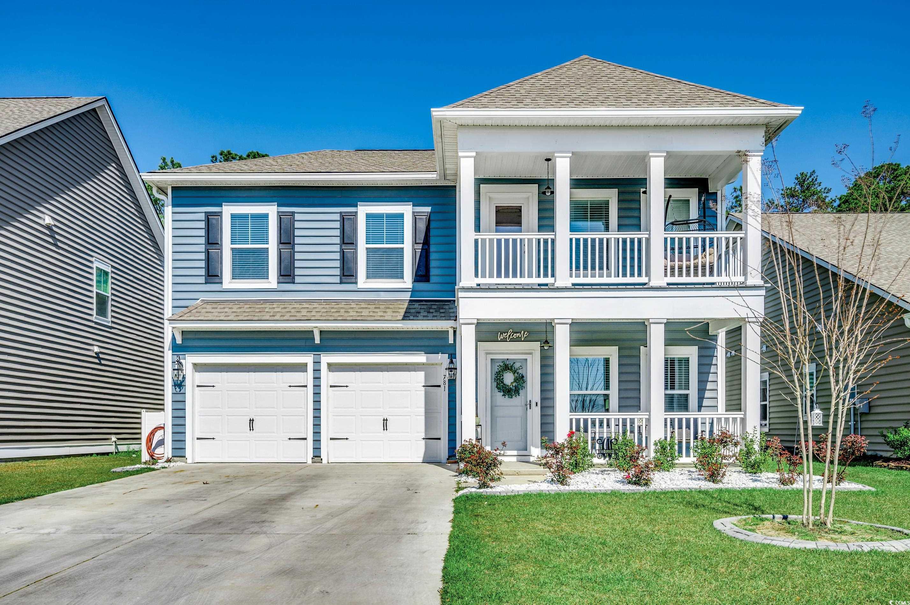
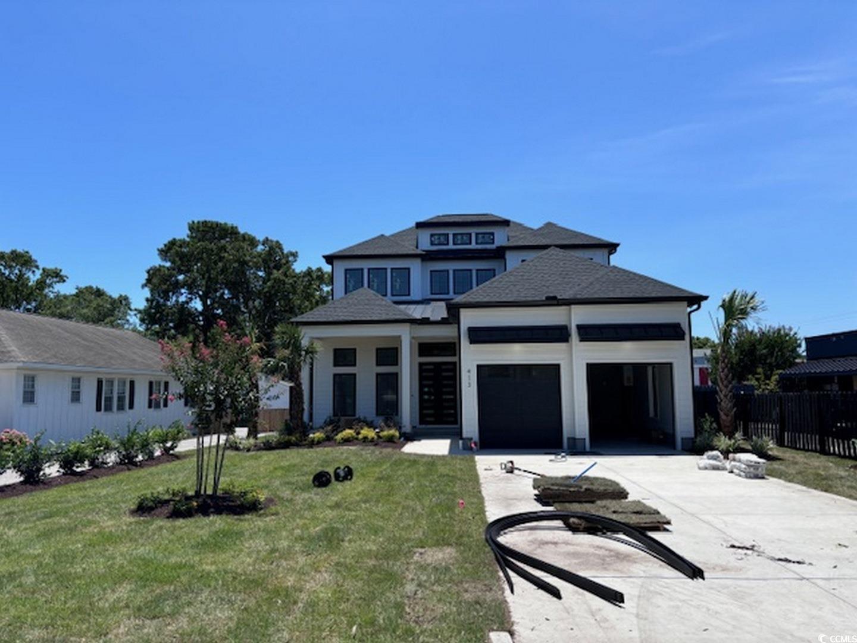
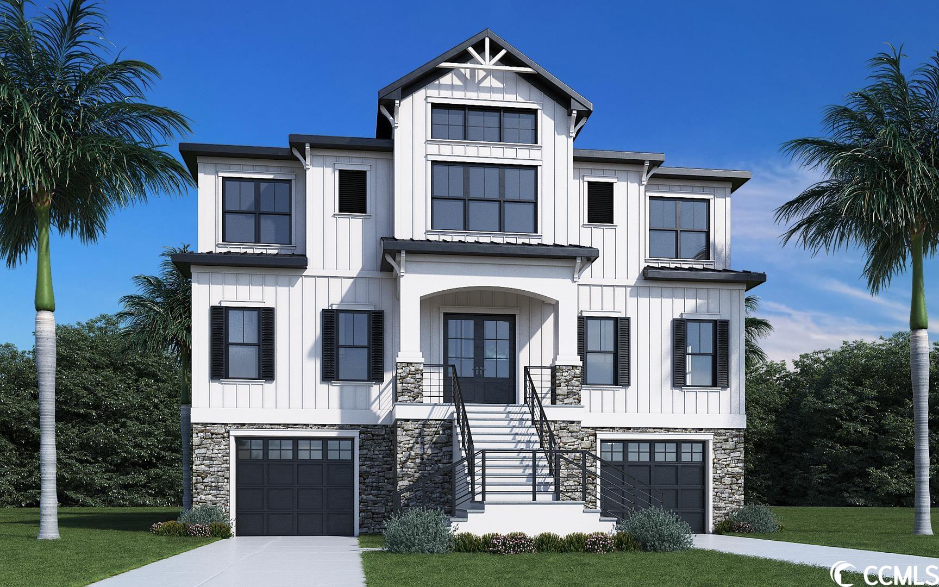
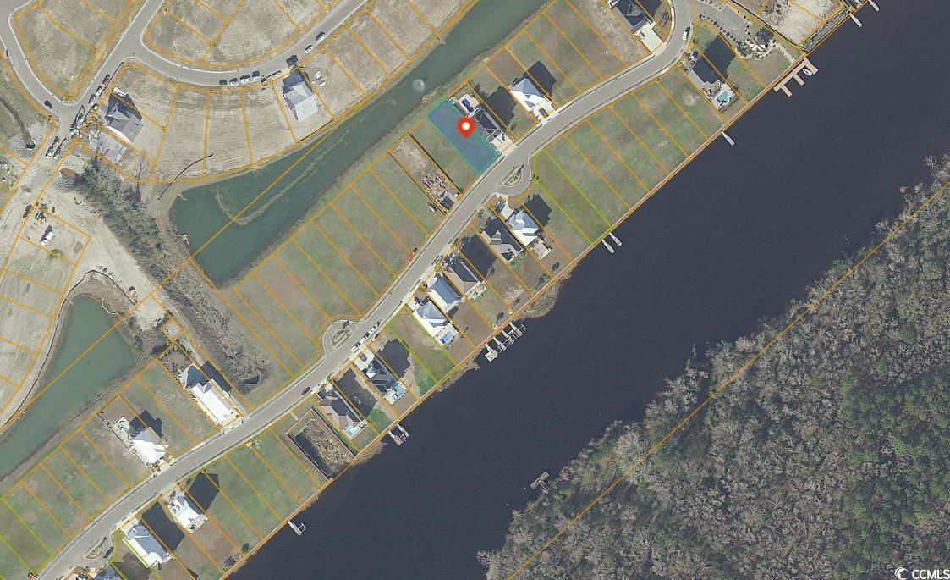
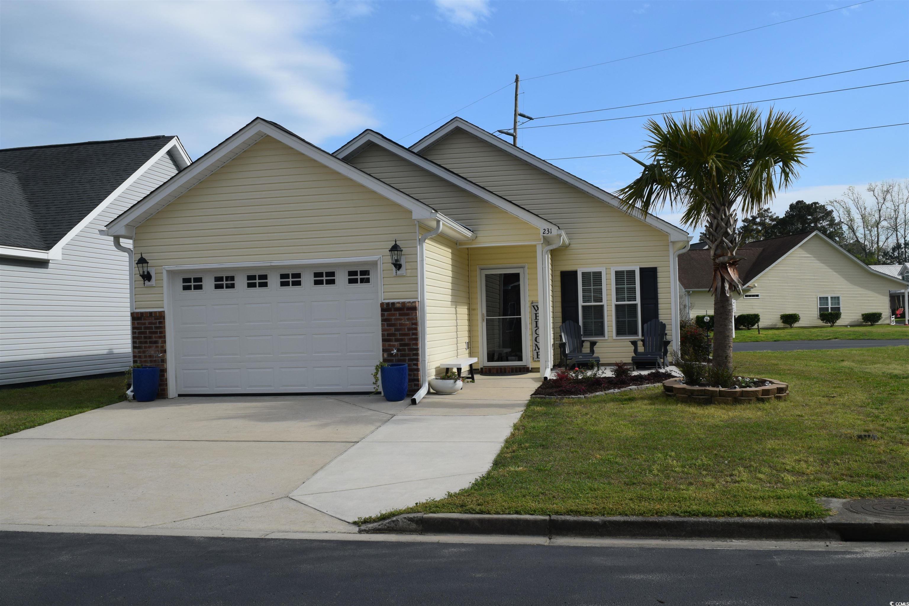
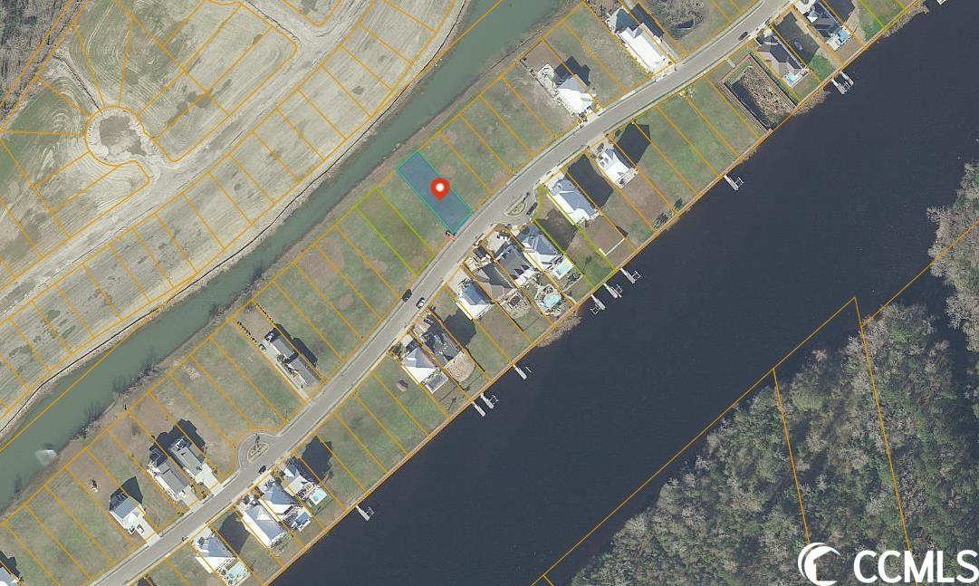
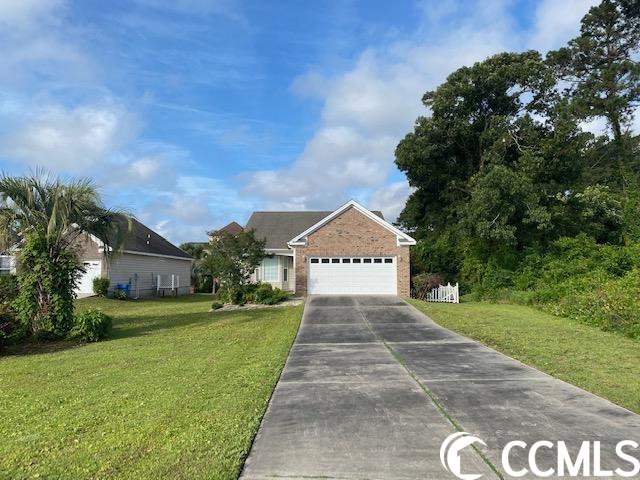
 Recent Posts RSS
Recent Posts RSS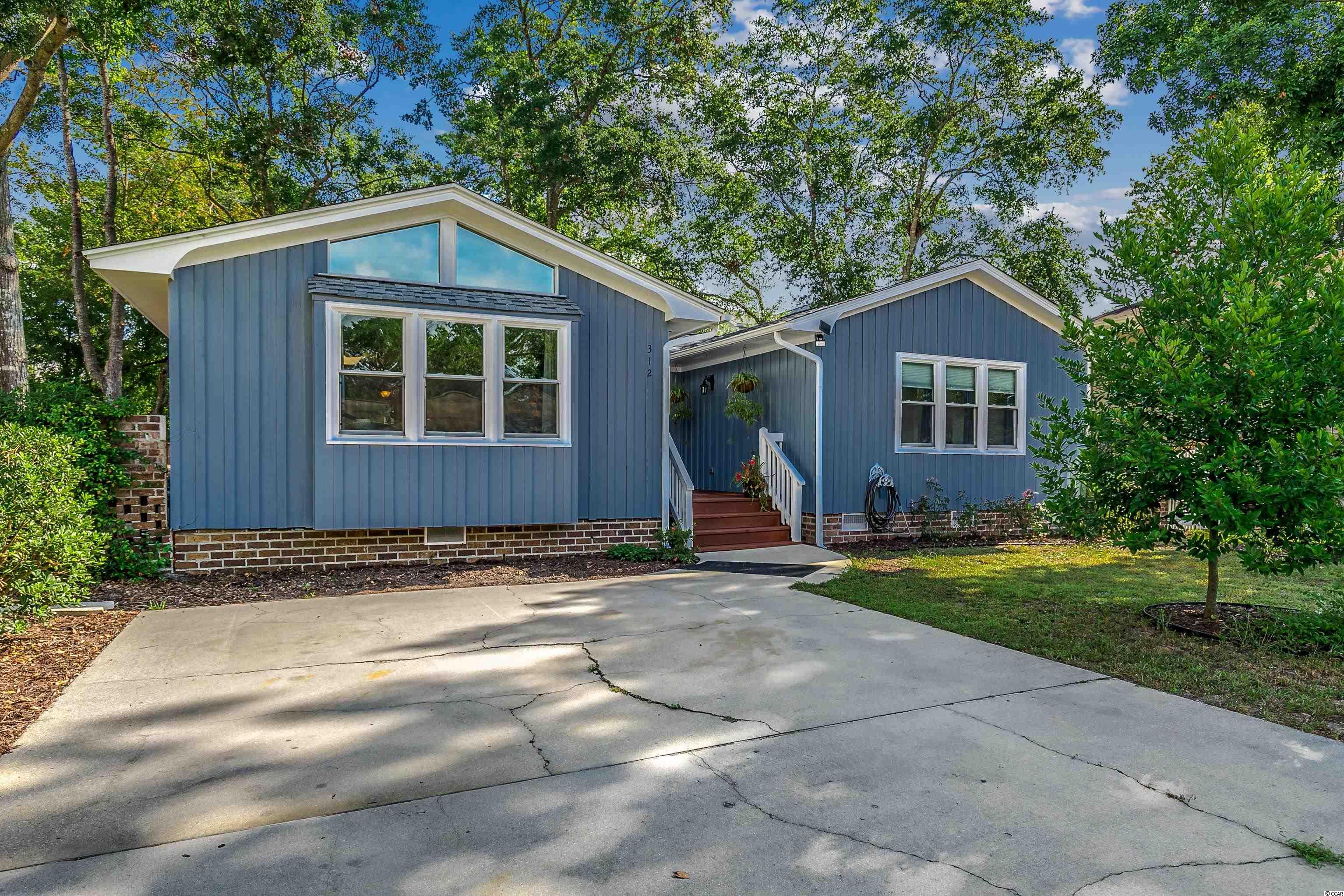
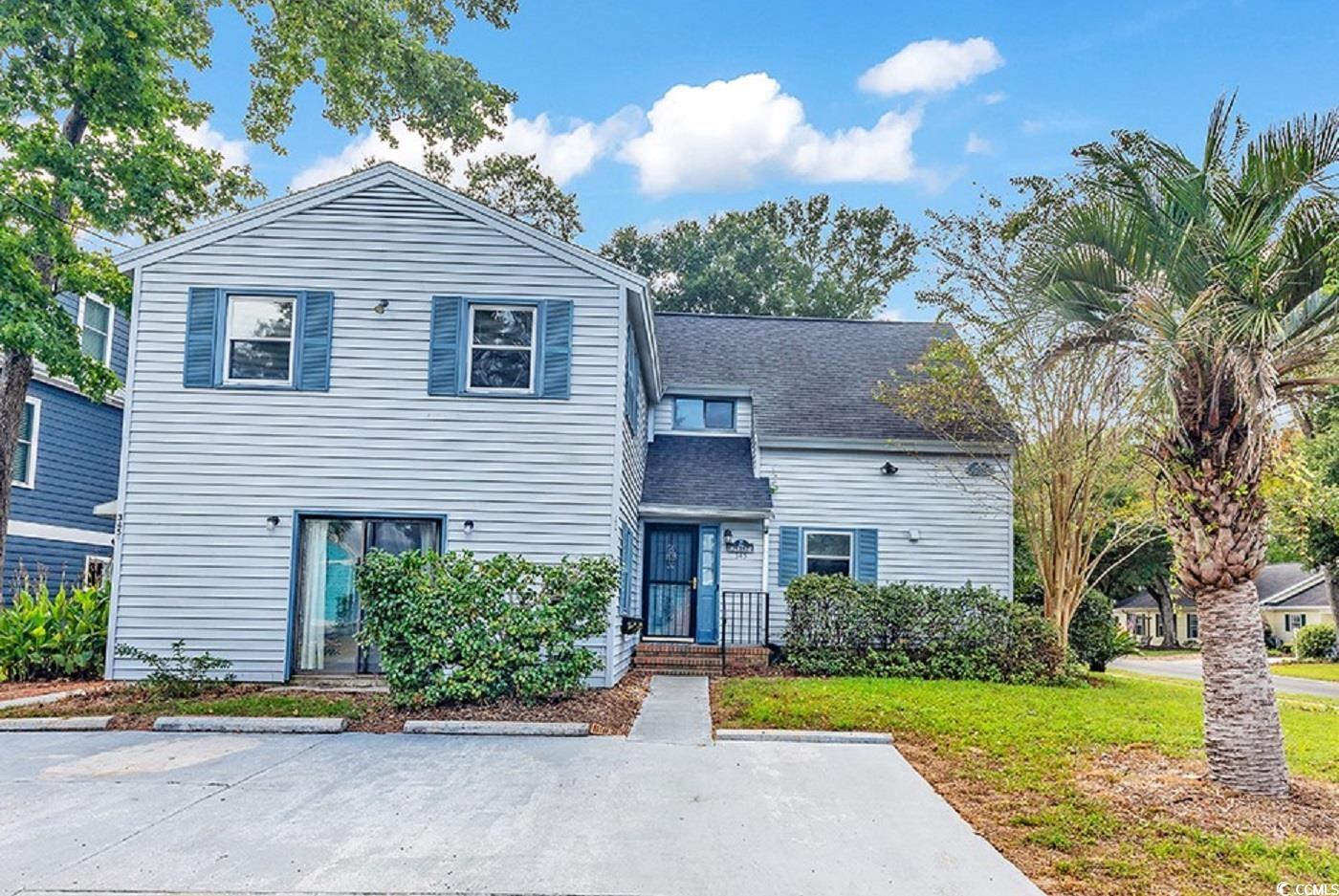
 MLS# 2324001
MLS# 2324001 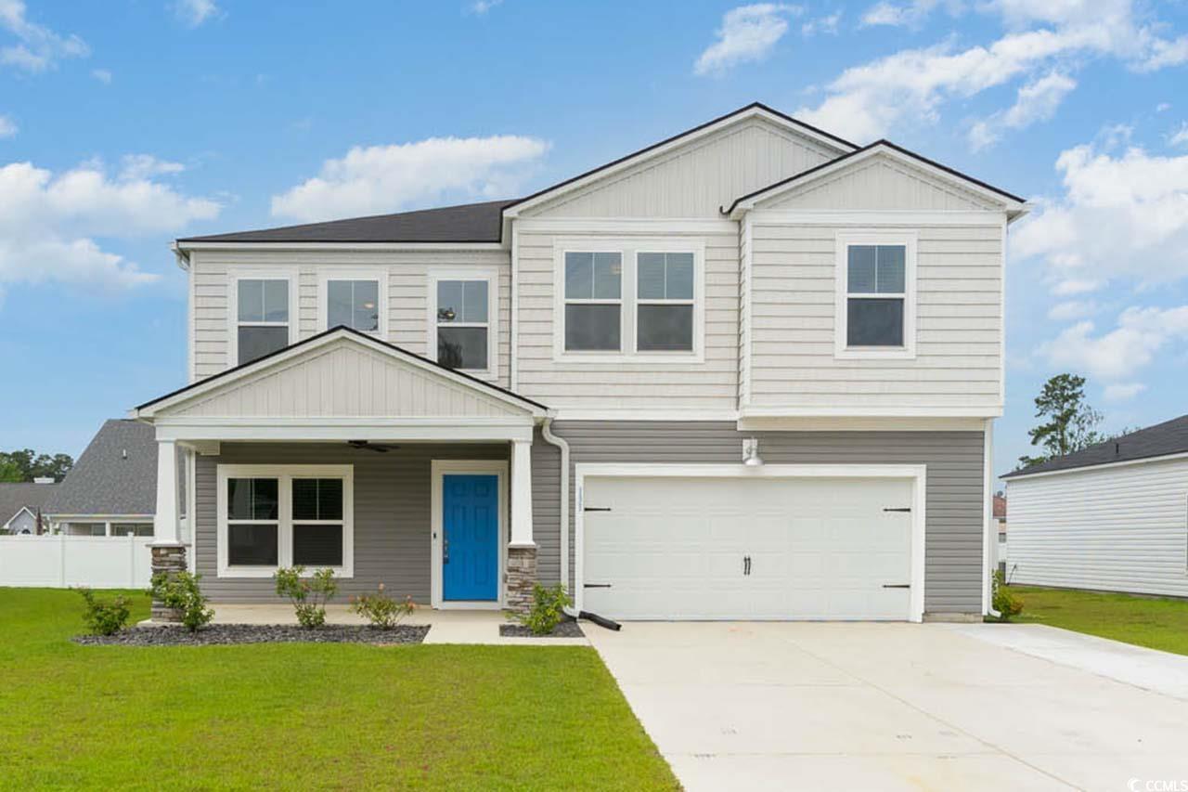
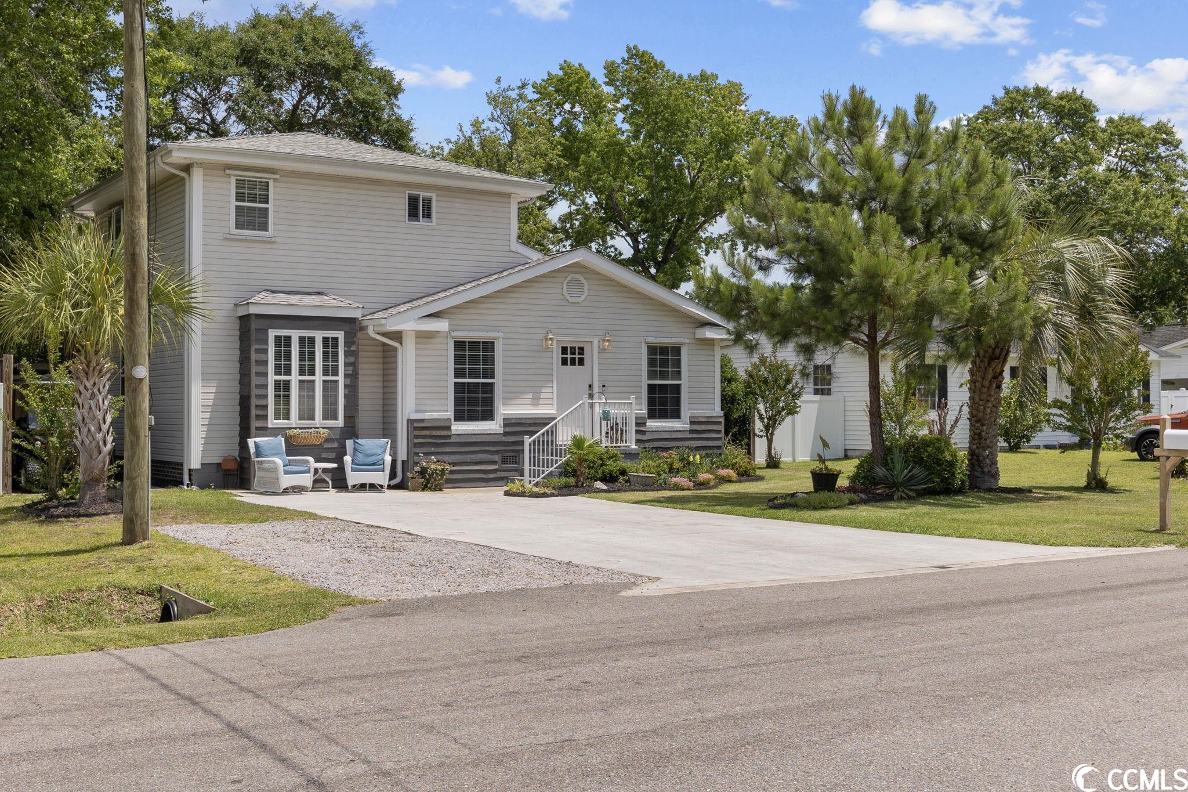
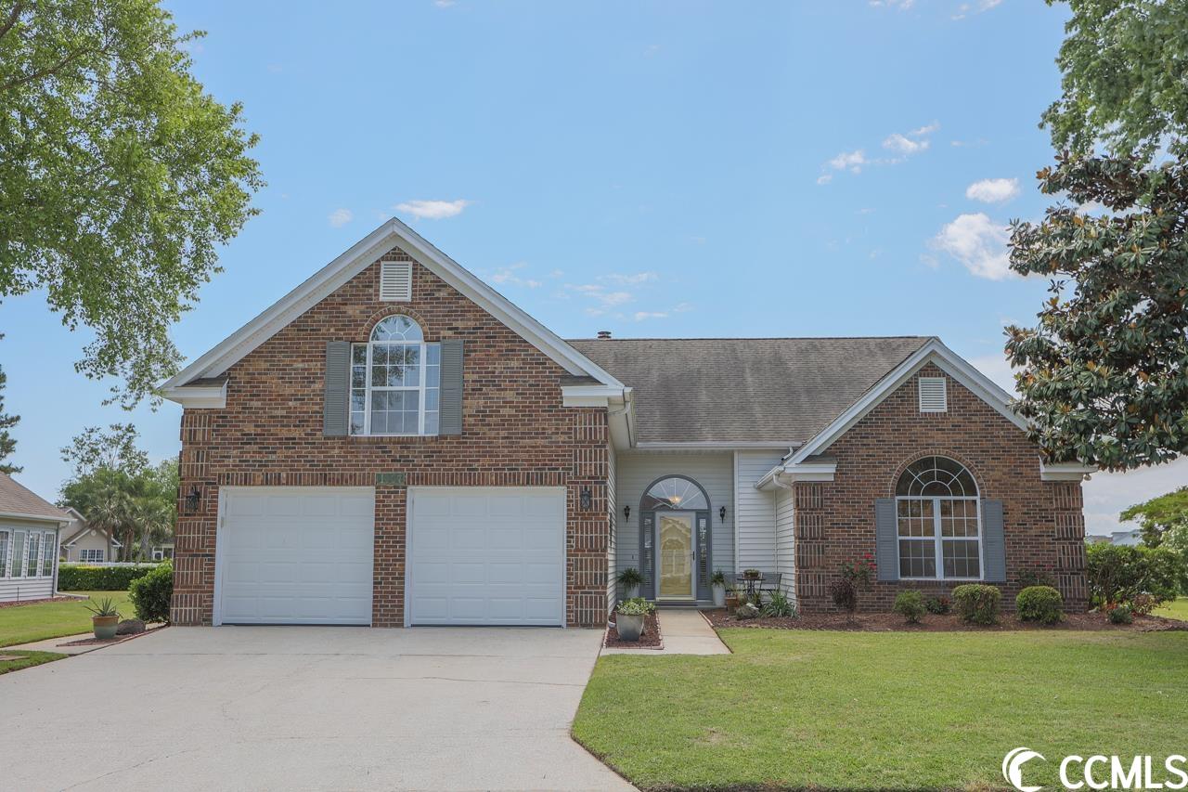
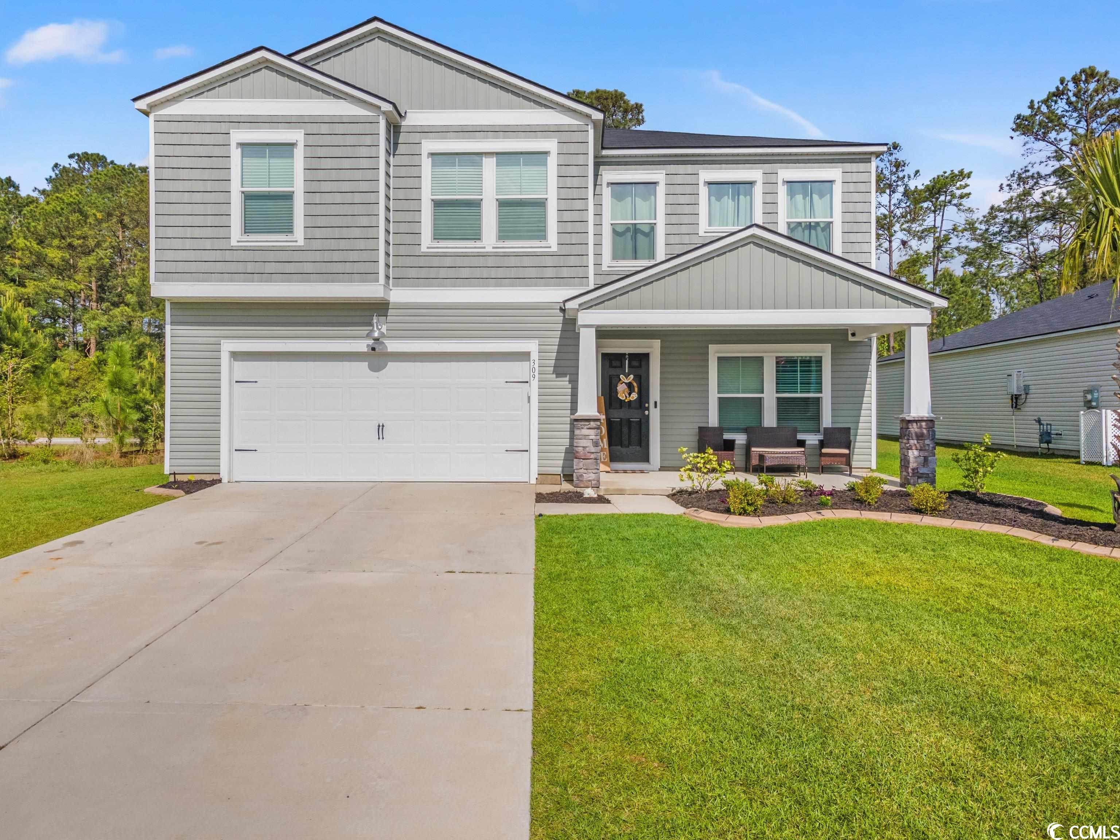
 Provided courtesy of © Copyright 2024 Coastal Carolinas Multiple Listing Service, Inc.®. Information Deemed Reliable but Not Guaranteed. © Copyright 2024 Coastal Carolinas Multiple Listing Service, Inc.® MLS. All rights reserved. Information is provided exclusively for consumers’ personal, non-commercial use,
that it may not be used for any purpose other than to identify prospective properties consumers may be interested in purchasing.
Images related to data from the MLS is the sole property of the MLS and not the responsibility of the owner of this website.
Provided courtesy of © Copyright 2024 Coastal Carolinas Multiple Listing Service, Inc.®. Information Deemed Reliable but Not Guaranteed. © Copyright 2024 Coastal Carolinas Multiple Listing Service, Inc.® MLS. All rights reserved. Information is provided exclusively for consumers’ personal, non-commercial use,
that it may not be used for any purpose other than to identify prospective properties consumers may be interested in purchasing.
Images related to data from the MLS is the sole property of the MLS and not the responsibility of the owner of this website.