Viewing Listing MLS# 2118231
North Myrtle Beach, SC 29582
- 5Beds
- 5Full Baths
- N/AHalf Baths
- 3,084SqFt
- 2008Year Built
- 0.14Acres
- MLS# 2118231
- Residential
- Detached
- Sold
- Approx Time on Market5 months, 14 days
- AreaNorth Myrtle Beach Area--Cherry Grove
- CountyHorry
- SubdivisionNot Within A Subdivision
Overview
Stunning low country styled beach home located directly on the marsh in Cherry Grove Beach. This property was custom built in 2008 by the current owners with top of the line detailing and hand selected finishes. Prime location with outstanding views of the channel, marsh and Tidewater golf course. The lot location provides quick access into the main channel and ocean navigation within minutes. Whether a second home or primary residence, everything you could ask for in a beach home has been thought of here. Classic raised style, the ground floor has two garage bays with one acting as an open air breezeway. The other bay is fully enclosed with storage rooms between the two. As you enter the home on the main floor, you immediately notice the level of detailing. Not only has this home been expertly constructed, the interior furnishings and decor have been hand selected and curated. Most furniture is from Lexington and Hooker with luxury bedding from Pottery Barn and Serena & Lilly. The property will convey to new owners with a fully furnished interior minus some exceptions. Heavy crown molding is found throughout, blonde hickory plank hardwood flooring on the main level and a soothing coastal color palette sets the tone for this exquisite property. The five bedroom floor plan offers space for everyone and plenty of privacy with a living room on each floor. The main floor has an owners suite with large attached bath. A secondary main floor bedroom is across the hall with an en-suite bath. Both bedrooms have french door access to the full length front balcony. Accessed from the foyer, the heart of the home is an open kitchen, dining and living space. The rear of the home is lined with windows with transoms above to maximize the one of a kind marsh views. The living room is a comfortable size and boasts a coffered ceiling. Elevator entry can be found in the living room and can be used to access either the ground or top floors. The kitchen features semi custom Markraft cabinetry with an ivory antique glaze finish. A large island is the hub of the kitchen and allows for additional seating. Granite countertops are an exotic dark chocolate color with gold swirl accents. The backsplash of tumbled marble accents the countertops. GE stainless appliances and large pantry complete the kitchen space. French doors bring the outside in and adjoin the living spaces. A full length rear balcony provides room for dining or relaxing. The rear deck space and living room have surround sound for added entertainment. A powder room and laundry space are conveniently located just off of the main hallway. Upstairs a separate living area offers a wet bar and a bank of windows provide the best views in the whole home. French doors again lead out to the expansive balcony that has been fully screened. The second floor offers a guest suite with private bath. On the opposite side of the home two other secondary bedrooms share a large jack and jill bath with fully tiled shower surrounds. Another powder room is conveniently located in the upstairs hallway for access from the living room. The home has spacious walk in closets with plenty of storage throughout. So many upgrades, too much to list! Outside you will find a space well suited for outdoor living. The surrounding lawn has been well landscaped with a mix of tropical plants and grasses. An irrigation system is in place for easy maintenance. The breezeway of the home is the perfect spot to catch the marsh breeze. A kitchen prep space with stainless sink has been installed to clean fish or prepare meals for grilling along with a built in bar top table. The large backyard is the perfect space to add a pool and create your own outdoor oasis. For the boating enthusiast there is a floating dock and ramp allowing for plenty of marine enjoyment. Come enjoy the best the beach has to offer right here! All information deemed reliable, buyer is responsible for all verification.
Sale Info
Listing Date: 08-18-2021
Sold Date: 02-02-2022
Aprox Days on Market:
5 month(s), 14 day(s)
Listing Sold:
2 Year(s), 2 month(s), 24 day(s) ago
Asking Price: $1,299,000
Selling Price: $1,100,000
Price Difference:
Reduced By $100,000
Agriculture / Farm
Grazing Permits Blm: ,No,
Horse: No
Grazing Permits Forest Service: ,No,
Grazing Permits Private: ,No,
Irrigation Water Rights: ,No,
Farm Credit Service Incl: ,No,
Crops Included: ,No,
Association Fees / Info
Hoa Frequency: NotApplicable
Hoa: No
Community Features: GolfCartsOK, LongTermRentalAllowed, ShortTermRentalAllowed
Assoc Amenities: OwnerAllowedGolfCart, OwnerAllowedMotorcycle, PetRestrictions, TenantAllowedGolfCart, TenantAllowedMotorcycle
Bathroom Info
Total Baths: 5.00
Fullbaths: 5
Bedroom Info
Beds: 5
Building Info
New Construction: No
Levels: Two
Year Built: 2008
Mobile Home Remains: ,No,
Zoning: RES
Style: RaisedBeach
Construction Materials: HardiPlankType
Buyer Compensation
Exterior Features
Spa: No
Patio and Porch Features: Balcony, RearPorch, FrontPorch, Porch, Screened
Foundation: Raised
Exterior Features: Balcony, Dock, Fence, SprinklerIrrigation, Porch, Storage
Financial
Lease Renewal Option: ,No,
Garage / Parking
Parking Capacity: 4
Garage: No
Carport: No
Parking Type: Underground
Open Parking: No
Attached Garage: No
Green / Env Info
Green Energy Efficient: Doors, Windows
Interior Features
Floor Cover: Carpet, Tile, Wood
Door Features: InsulatedDoors
Fireplace: No
Laundry Features: WasherHookup
Furnished: Furnished
Interior Features: Elevator, Furnished, SplitBedrooms, WindowTreatments, EntranceFoyer, KitchenIsland, Loft, StainlessSteelAppliances, SolidSurfaceCounters
Appliances: Dishwasher, Disposal, Microwave, Range, Refrigerator, RangeHood, Dryer, Washer
Lot Info
Lease Considered: ,No,
Lease Assignable: ,No,
Acres: 0.14
Land Lease: No
Lot Description: CityLot, FloodZone, Rectangular, Wetlands
Misc
Pool Private: No
Pets Allowed: OwnerOnly, Yes
Offer Compensation
Other School Info
Property Info
County: Horry
View: No
Senior Community: No
Stipulation of Sale: None
View: MarshView
Property Sub Type Additional: Detached
Property Attached: No
Security Features: SecuritySystem, SmokeDetectors
Disclosures: SellerDisclosure
Rent Control: No
Construction: Resale
Room Info
Basement: ,No,
Sold Info
Sold Date: 2022-02-02T00:00:00
Sqft Info
Building Sqft: 3444
Living Area Source: PublicRecords
Sqft: 3084
Tax Info
Unit Info
Utilities / Hvac
Heating: Central, Electric
Cooling: CentralAir
Electric On Property: No
Cooling: Yes
Utilities Available: CableAvailable, ElectricityAvailable, PhoneAvailable, SewerAvailable, WaterAvailable
Heating: Yes
Water Source: Public
Waterfront / Water
Waterfront: Yes
Waterfront Features: Channel, DockAccess
Directions
Please GPS to 330 47th Ave N, North MyrtleCourtesy of Brg Real Estate






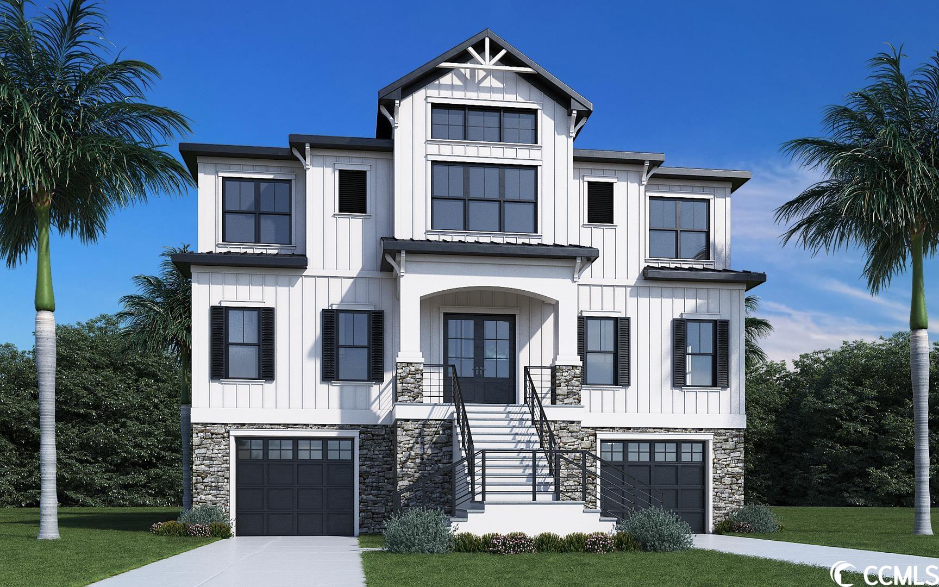
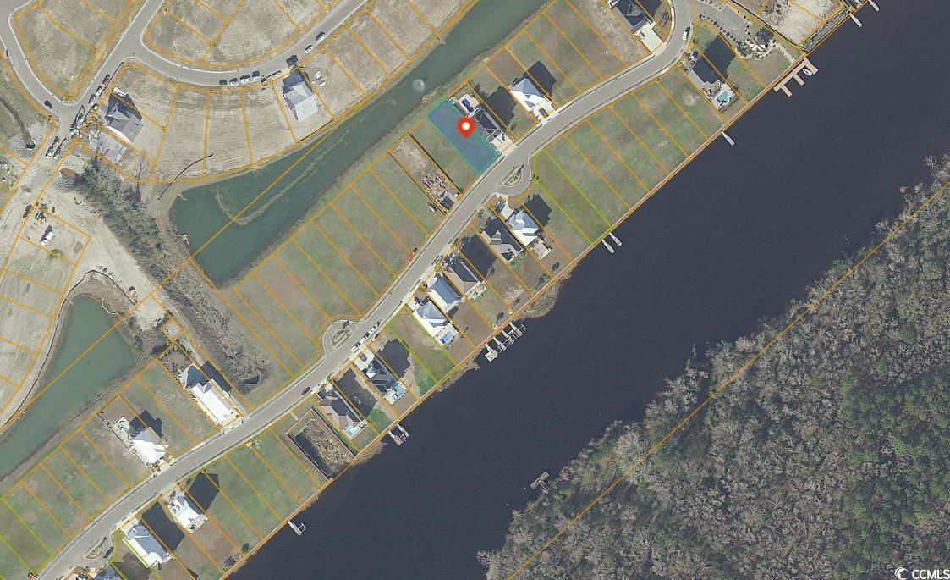
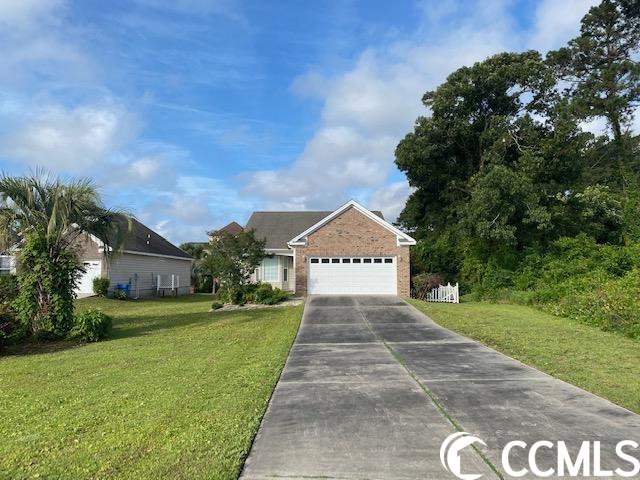
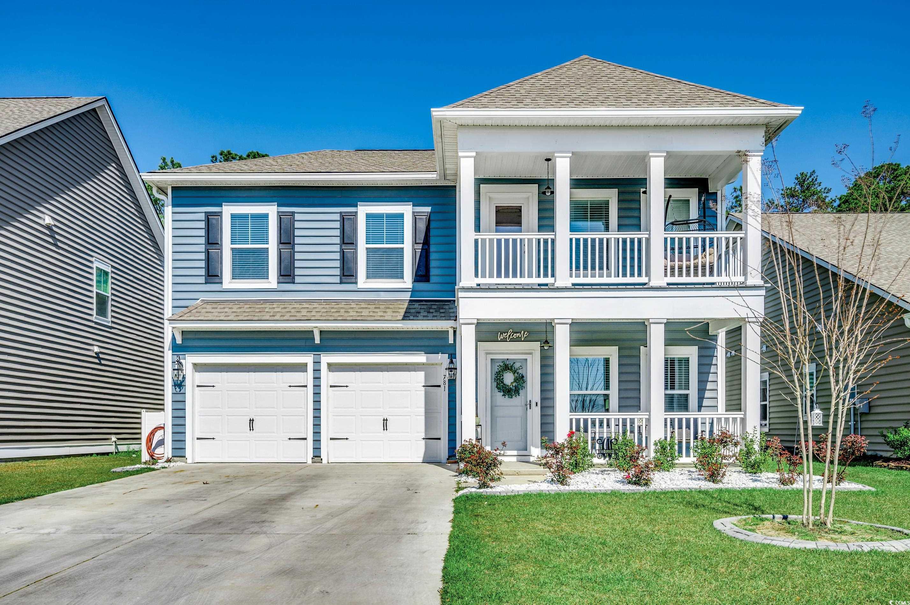
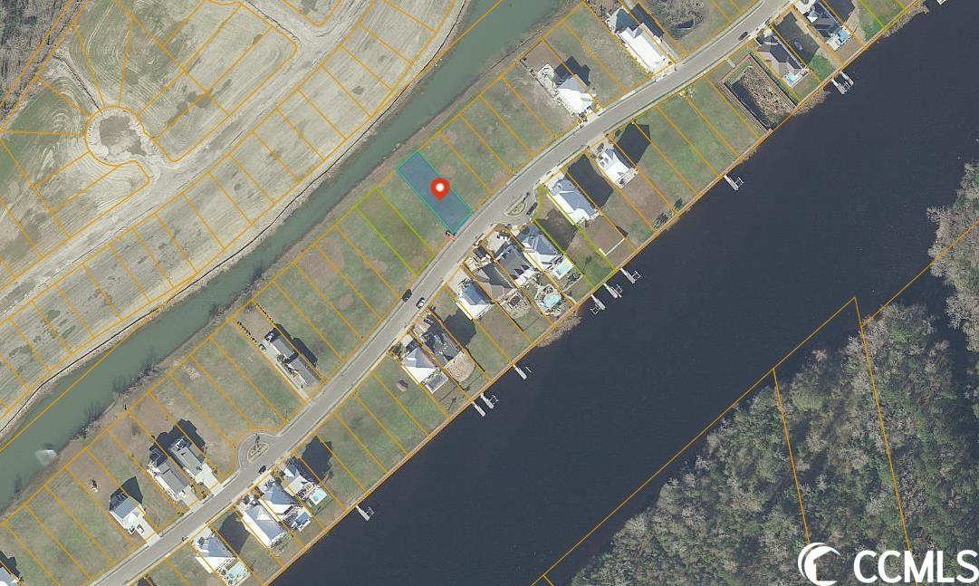
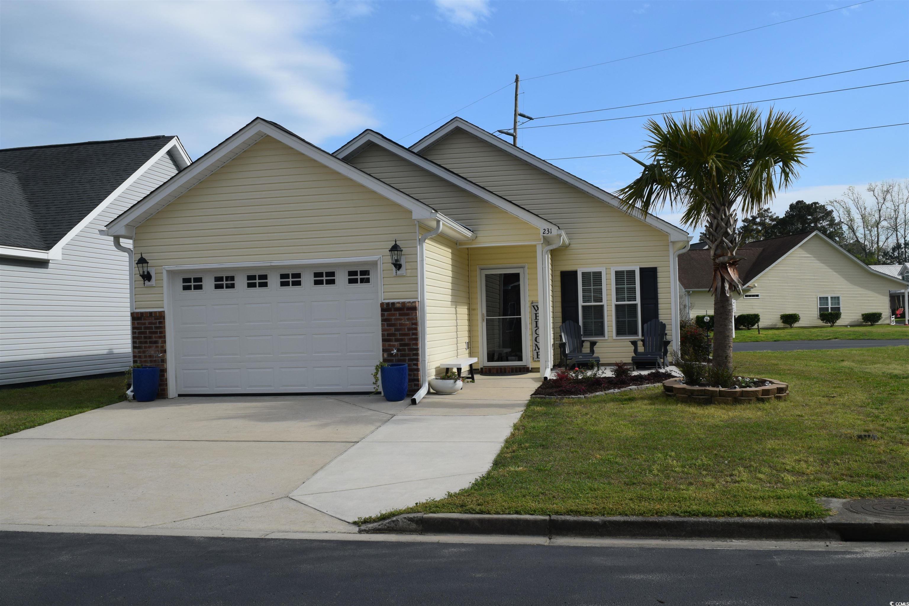
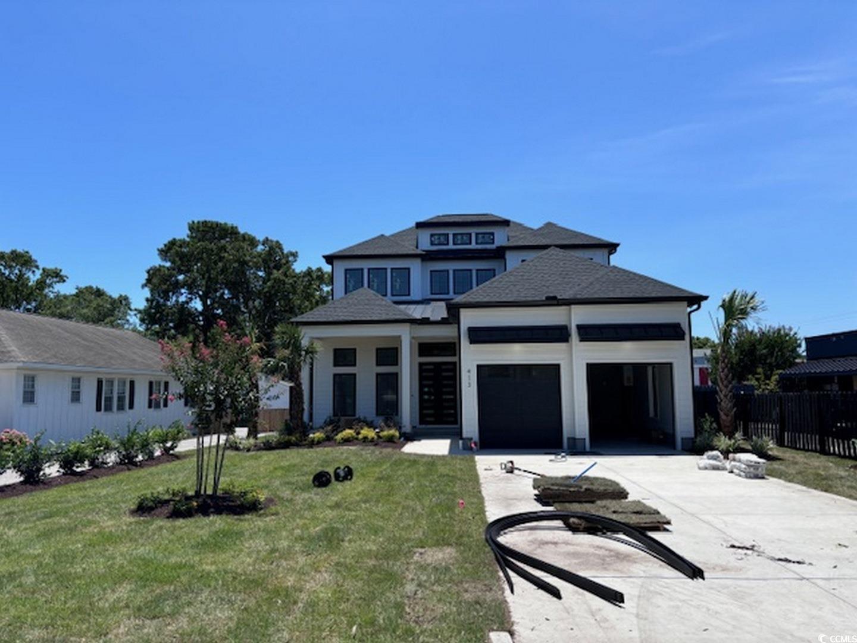
 Recent Posts RSS
Recent Posts RSS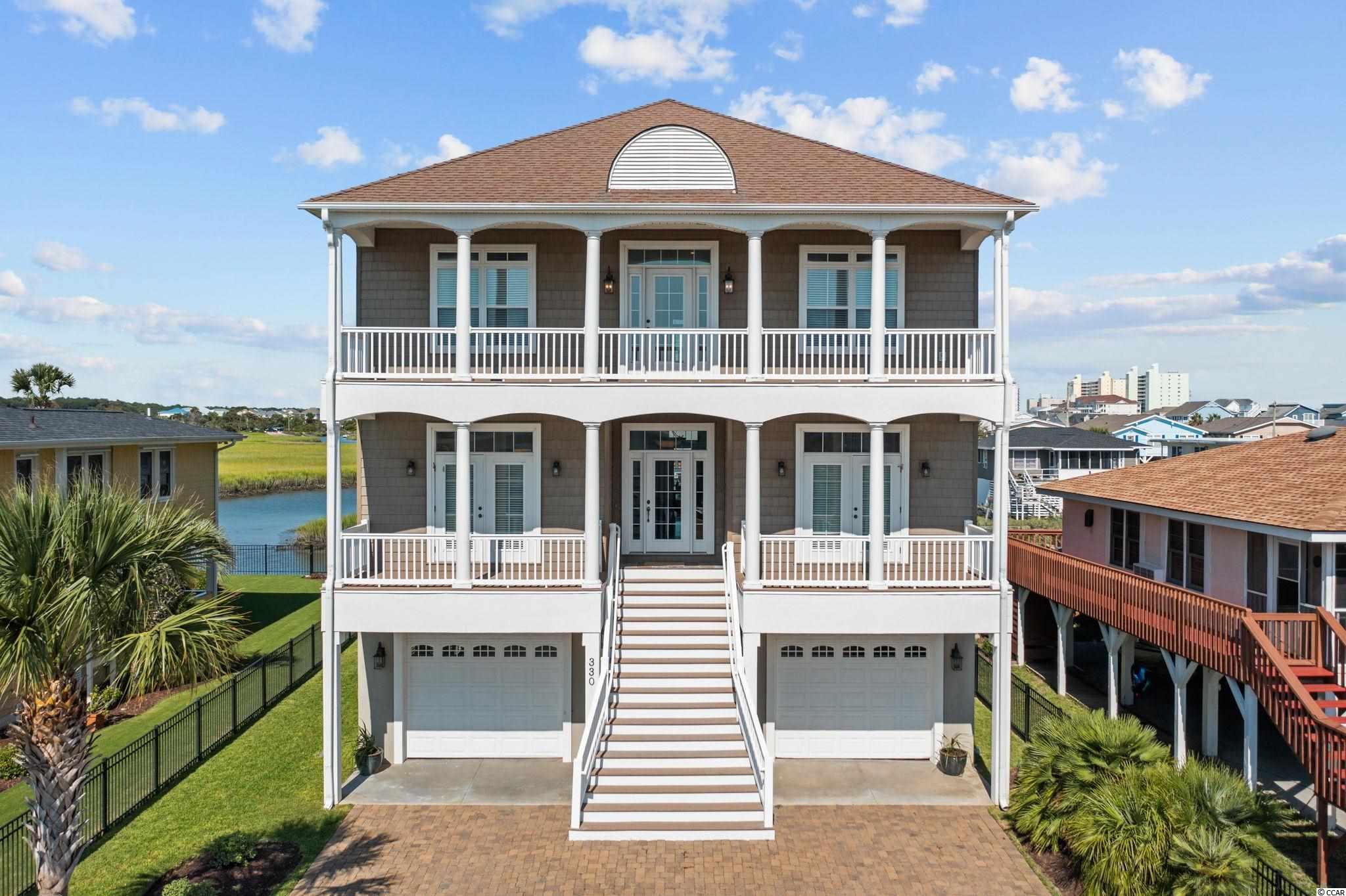
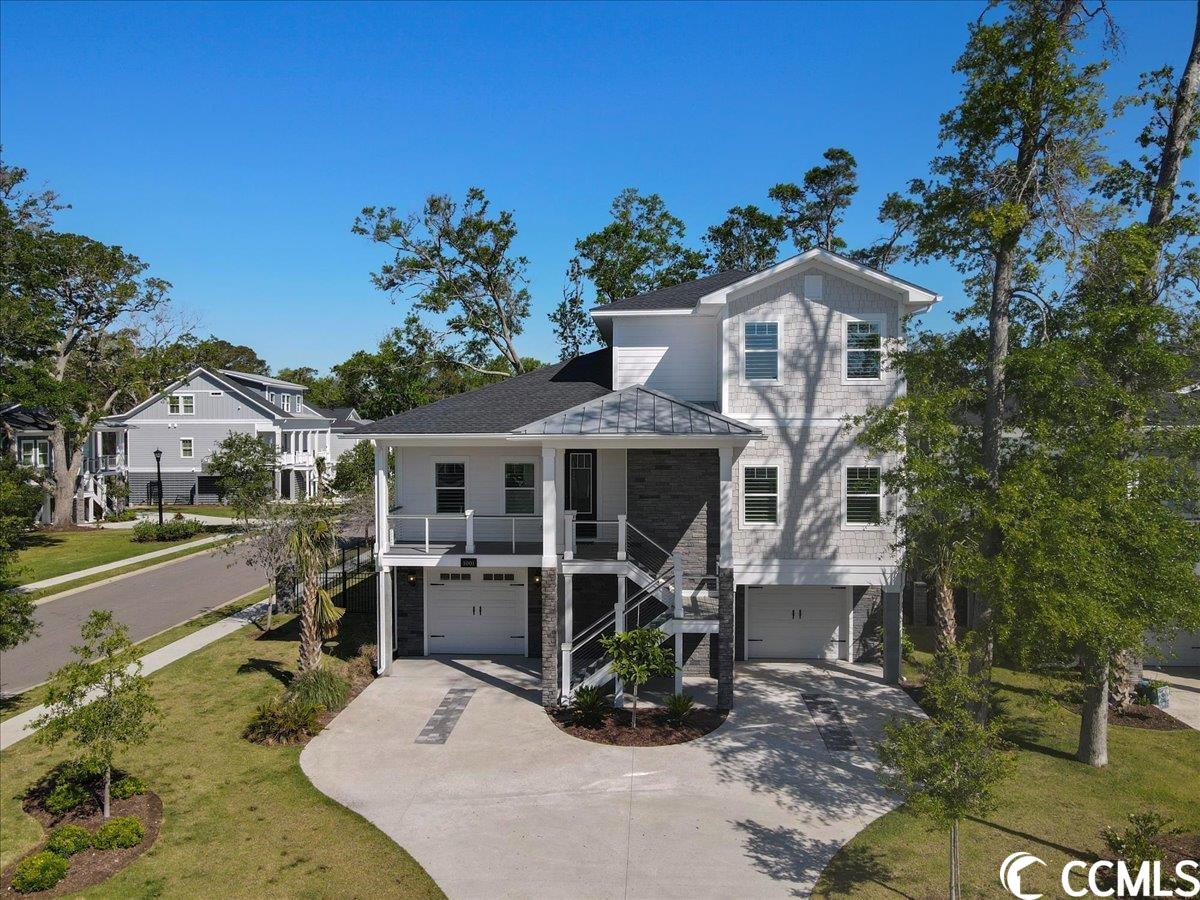
 MLS# 2308460
MLS# 2308460 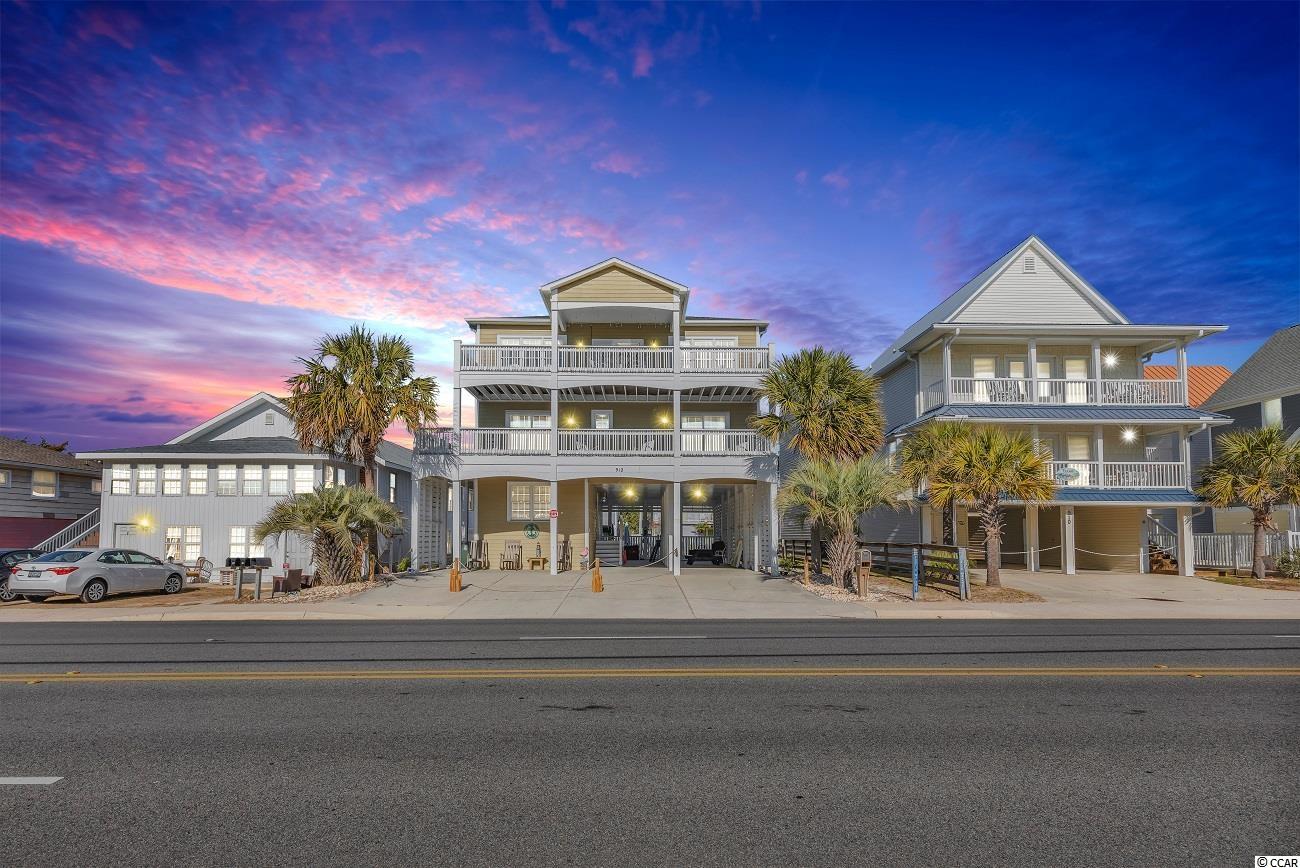
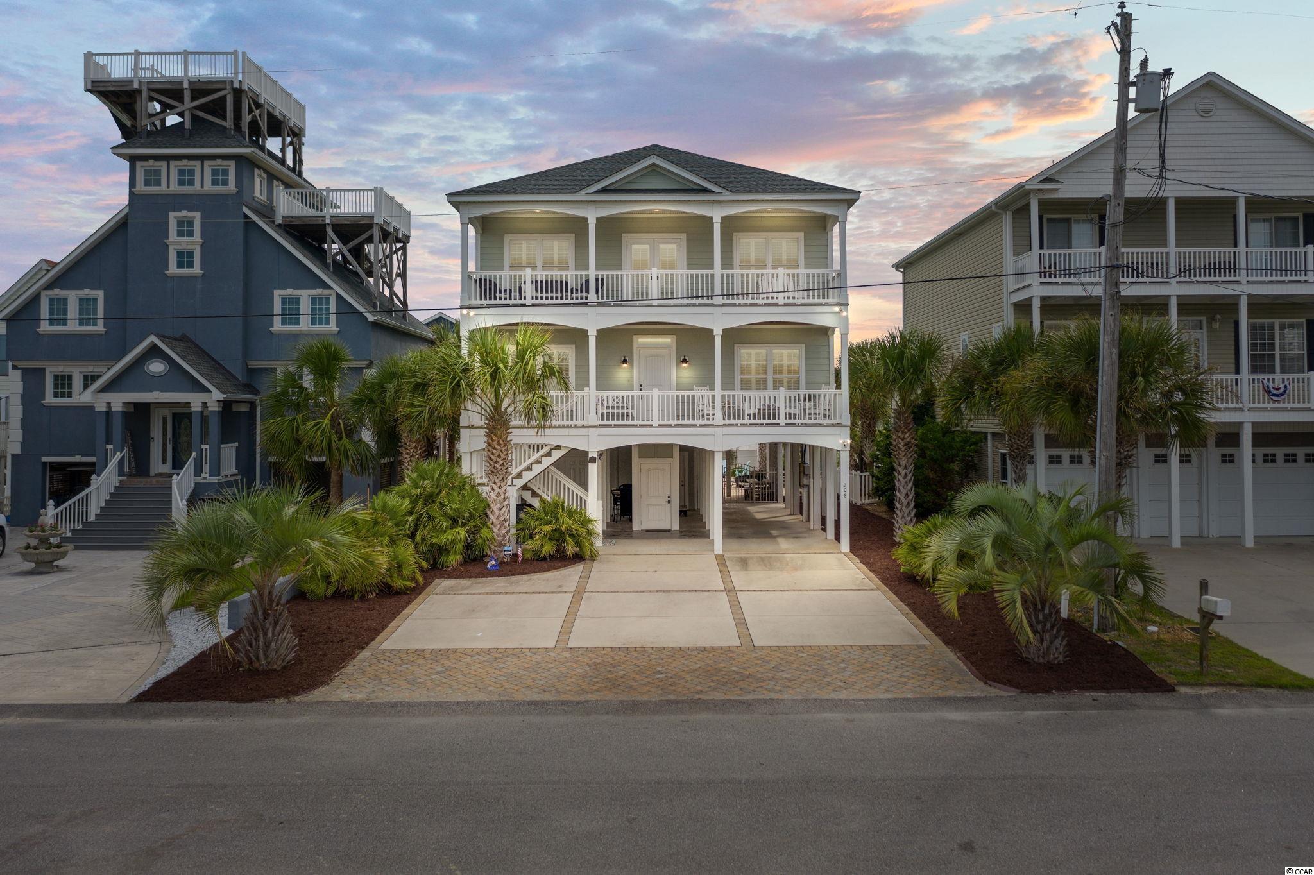
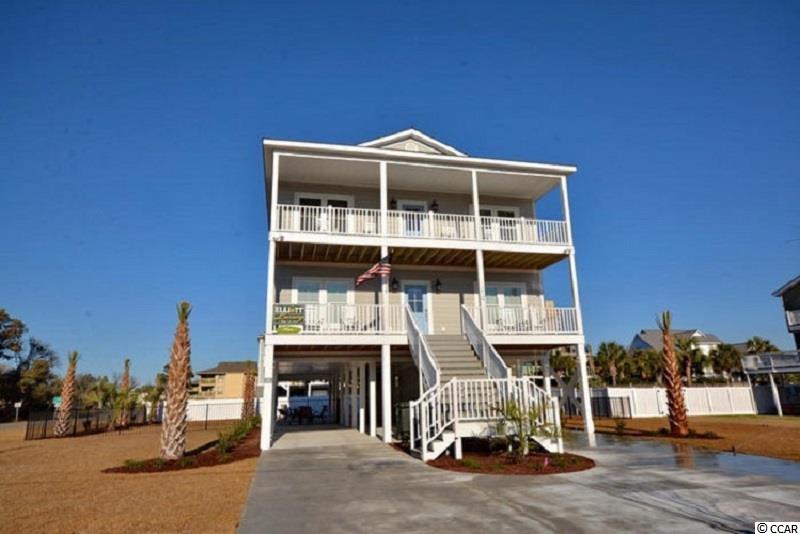
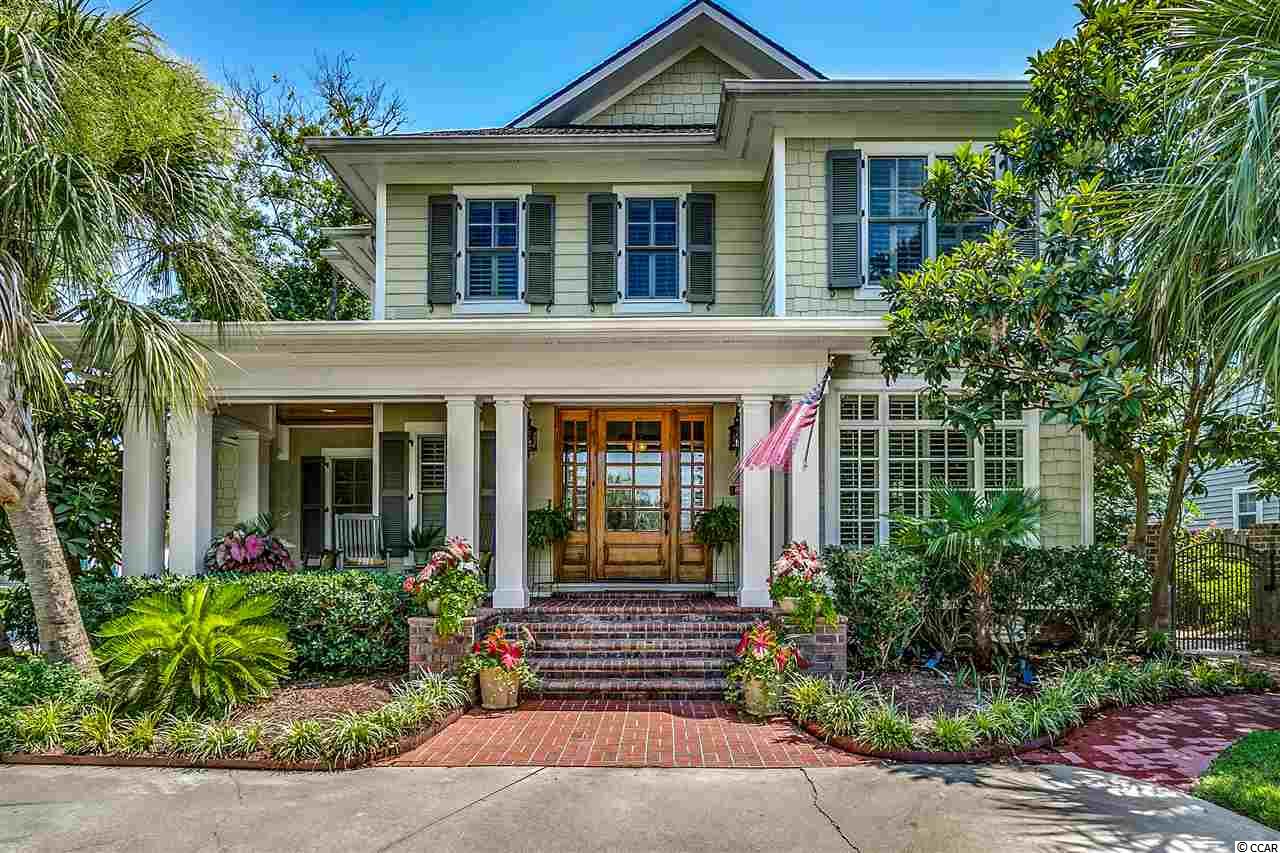
 Provided courtesy of © Copyright 2024 Coastal Carolinas Multiple Listing Service, Inc.®. Information Deemed Reliable but Not Guaranteed. © Copyright 2024 Coastal Carolinas Multiple Listing Service, Inc.® MLS. All rights reserved. Information is provided exclusively for consumers’ personal, non-commercial use,
that it may not be used for any purpose other than to identify prospective properties consumers may be interested in purchasing.
Images related to data from the MLS is the sole property of the MLS and not the responsibility of the owner of this website.
Provided courtesy of © Copyright 2024 Coastal Carolinas Multiple Listing Service, Inc.®. Information Deemed Reliable but Not Guaranteed. © Copyright 2024 Coastal Carolinas Multiple Listing Service, Inc.® MLS. All rights reserved. Information is provided exclusively for consumers’ personal, non-commercial use,
that it may not be used for any purpose other than to identify prospective properties consumers may be interested in purchasing.
Images related to data from the MLS is the sole property of the MLS and not the responsibility of the owner of this website.