Viewing Listing MLS# 2020229
Myrtle Beach, SC 29579
- 4Beds
- 4Full Baths
- 1Half Baths
- 2,986SqFt
- 2007Year Built
- 0.34Acres
- MLS# 2020229
- Residential
- Detached
- Sold
- Approx Time on Market8 months, 4 days
- AreaConway Area--South of Conway Between 501 & Wacc. River
- CountyHorry
- SubdivisionLegends
Overview
If you have been in search of an exceptional custom-built home in a premier golf course community, then this property is precisely what you have been looking for!! Truly a remarkable home with many upmarket features and situated on a corner lot offering peaceful privacy and everyday tranquility. As you arrive at 4480 Portrush Trail you notice the expansive driveway leading to a 3-car garage. As you enter the home, the features immediately capture your attention, from the 10-12 ceilings, propane gas fireplace in the great room with marble framing, 8 solid core doors, custom cabinetry and trim work throughout, a spacious and extremely functional kitchen that includes a 6 burner range, a double oven with cooktop griddle, a breakfast bar, breakfast nook and a trash compactor. The covered and screened lanai is ideally positioned just off the breakfast nook area where you can enjoy your morning cup of java or your beverage of choice in the evenings. The fully equipped outdoor kitchen is easily accessible from the great room or the lanai with a covered Tiki hut for enjoying outdoor dining. This executive outdoor kitchen includes a 2 burner stove top, large built in gas grill, condiment trays, mini refrigerator and wet bar. Additional unseen features include a central vac system and a security system that you can get connected for your security. An oversized master suite has plenty of room for a king size bed as well as having a more than ample sitting/dressing room. The ensuite master bathroom is also oversized and features a walk-in shower, jetted tub, and double vanity sinks. The guest bedrooms are a split floor plan with each bedroom having its own full bathroom. A bonus room over the garage is currently used as a bedroom with its own full bathroom. A distinctive primary feature of this home is the custom designed pool with a soothing cascading waterfall to keep the water circulating. You will genuinely appreciate and enjoy the beauty of the lush back yard gardens, which are key elements of this homes overall beauty and tranquility. The lifestyle you have dreamed of, and now truly deserve, is awaiting you! Do not overlook this rare opportunity. Located in the Parkland residential section of Legends Resort - a 1300 acre master planned community with three onsite golf courses, a 30-acre lighted practice facility, golf instruction academy, an extremely large Scottish themed clubhouse and Ailsa Pub recently named one of the Top 50 19th Holes in the country. Homeowners have access to an amenity center with a workout facility, social areas, a catering kitchen, etc., spacious great room along with a large outdoor swimming pool, tennis court, childrens play area, bocce court and basketball court.
Sale Info
Listing Date: 09-23-2020
Sold Date: 05-28-2021
Aprox Days on Market:
8 month(s), 4 day(s)
Listing Sold:
2 Year(s), 10 month(s), 26 day(s) ago
Asking Price: $699,999
Selling Price: $650,000
Price Difference:
Reduced By $29,000
Agriculture / Farm
Grazing Permits Blm: ,No,
Horse: No
Grazing Permits Forest Service: ,No,
Grazing Permits Private: ,No,
Irrigation Water Rights: ,No,
Farm Credit Service Incl: ,No,
Crops Included: ,No,
Association Fees / Info
Hoa Frequency: Quarterly
Hoa Fees: 134
Hoa: 1
Hoa Includes: CommonAreas, Security, Trash
Community Features: Clubhouse, GolfCartsOK, RecreationArea, TennisCourts, Golf, Pool
Assoc Amenities: Clubhouse, OwnerAllowedGolfCart, OwnerAllowedMotorcycle, PetRestrictions, Security, TennisCourts
Bathroom Info
Total Baths: 5.00
Halfbaths: 1
Fullbaths: 4
Bedroom Info
Beds: 4
Building Info
New Construction: No
Levels: One
Year Built: 2007
Mobile Home Remains: ,No,
Zoning: PUD
Style: Traditional
Construction Materials: Masonry, Stucco
Buyer Compensation
Exterior Features
Spa: No
Patio and Porch Features: RearPorch, FrontPorch, Patio, Porch, Screened
Pool Features: Community, OutdoorPool, Private
Foundation: Crawlspace
Exterior Features: BuiltinBarbecue, Barbecue, Fence, SprinklerIrrigation, Porch, Patio
Financial
Lease Renewal Option: ,No,
Garage / Parking
Parking Capacity: 7
Garage: Yes
Carport: No
Parking Type: Attached, ThreeCarGarage, Garage, GarageDoorOpener
Open Parking: No
Attached Garage: Yes
Garage Spaces: 3
Green / Env Info
Interior Features
Floor Cover: Carpet, Tile, Wood
Fireplace: No
Laundry Features: WasherHookup
Furnished: Unfurnished
Interior Features: Attic, CentralVacuum, PermanentAtticStairs, SplitBedrooms, WindowTreatments, BreakfastBar, BedroomonMainLevel, BreakfastArea, EntranceFoyer, StainlessSteelAppliances, SolidSurfaceCounters
Appliances: DoubleOven, Dishwasher, Disposal, Microwave, Range, Refrigerator, RangeHood, TrashCompactor, Dryer, Washer
Lot Info
Lease Considered: ,No,
Lease Assignable: ,No,
Acres: 0.34
Land Lease: No
Lot Description: NearGolfCourse, OutsideCityLimits, Rectangular
Misc
Pool Private: Yes
Pets Allowed: OwnerOnly, Yes
Offer Compensation
Other School Info
Property Info
County: Horry
View: No
Senior Community: No
Stipulation of Sale: None
Property Sub Type Additional: Detached
Property Attached: No
Security Features: SecuritySystem, SmokeDetectors, SecurityService
Disclosures: CovenantsRestrictionsDisclosure,SellerDisclosure
Rent Control: No
Construction: Resale
Room Info
Basement: ,No,
Basement: CrawlSpace
Sold Info
Sold Date: 2021-05-28T00:00:00
Sqft Info
Building Sqft: 4349
Living Area Source: PublicRecords
Sqft: 2986
Tax Info
Unit Info
Utilities / Hvac
Heating: Central, Electric
Cooling: CentralAir
Electric On Property: No
Cooling: Yes
Utilities Available: CableAvailable, ElectricityAvailable, SewerAvailable, WaterAvailable
Heating: Yes
Water Source: Public
Waterfront / Water
Waterfront: No
Directions
This home is located in Legends Resort. From Highway 501 turn onto Legends Drive and follow to Parkland Drive (just past Gate House). Turn right on Parkland Drive to main entrance to Parkland (brick entryway). Proceed another block or so and you will see 4480 Portrush Trail which is actually the last house on right just before you get to Portrush. Entrance to property is actually on Parkland Drive just before you reach Portrush Trail.Courtesy of Jte Real Estate






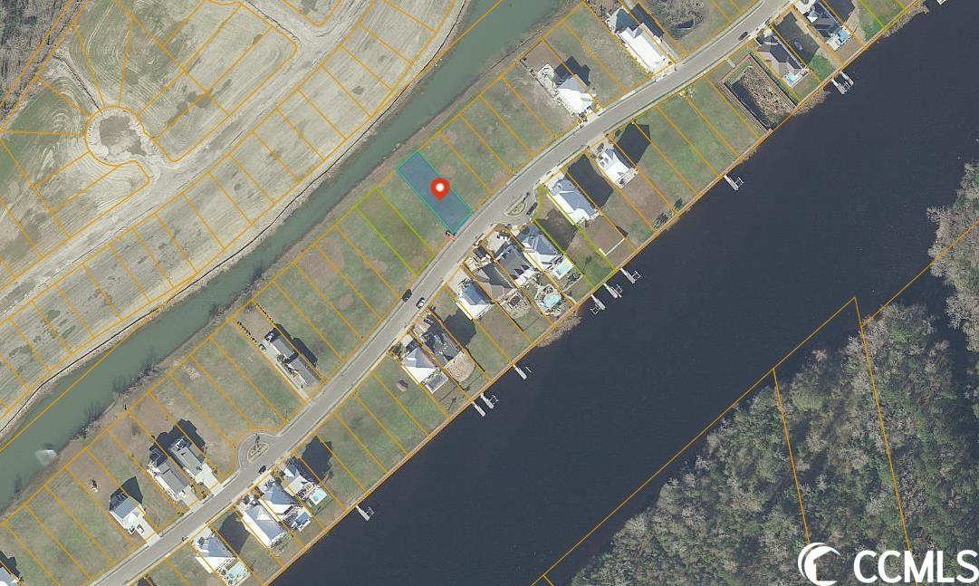
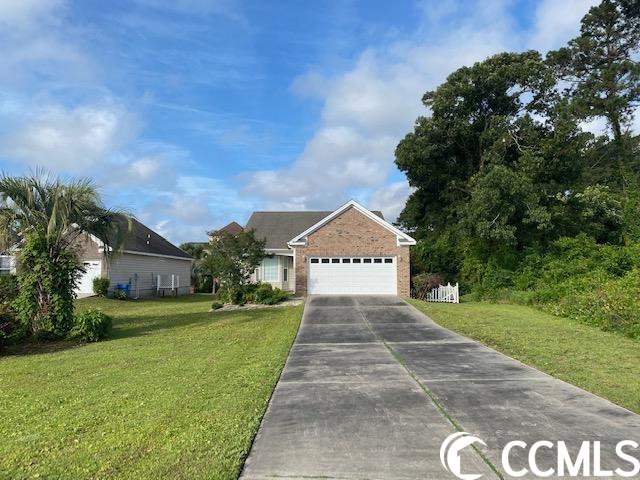
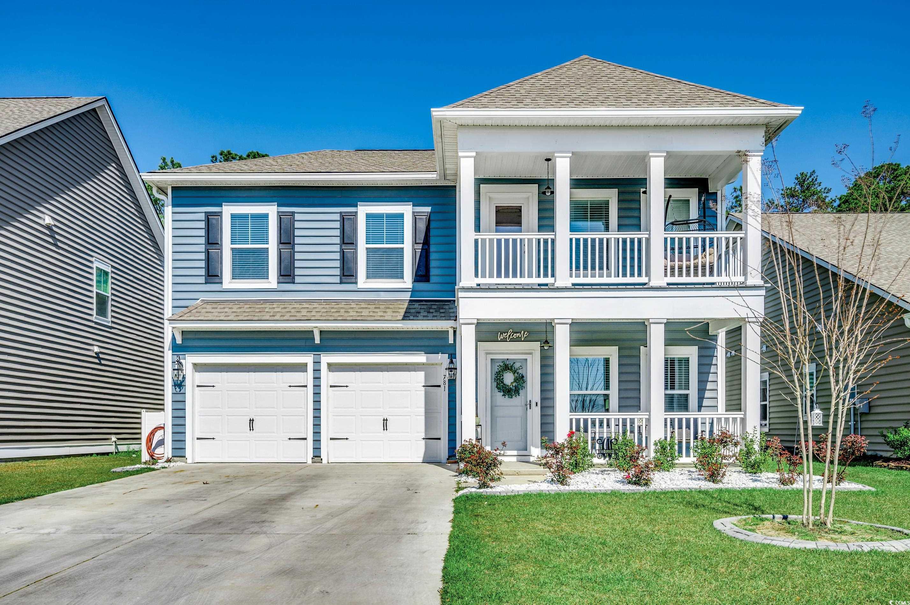
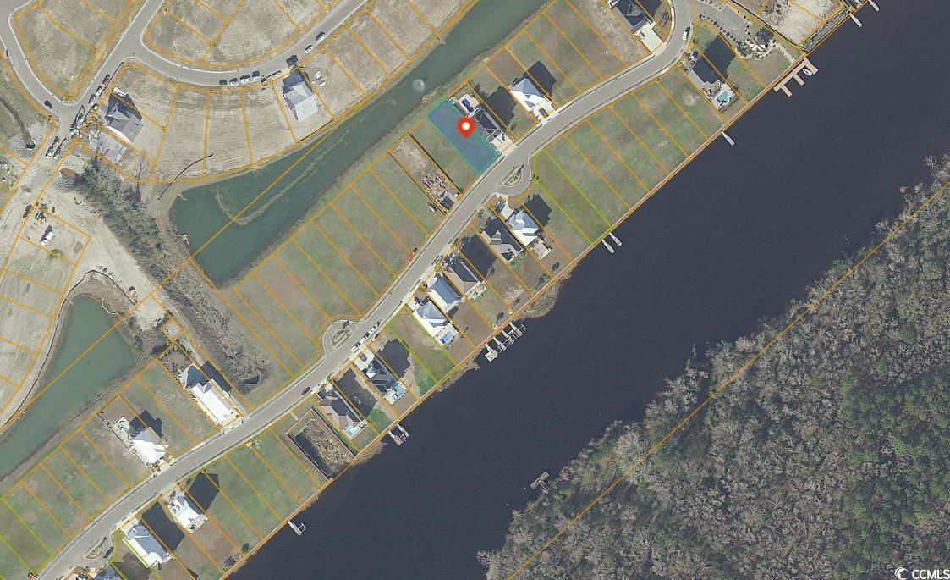
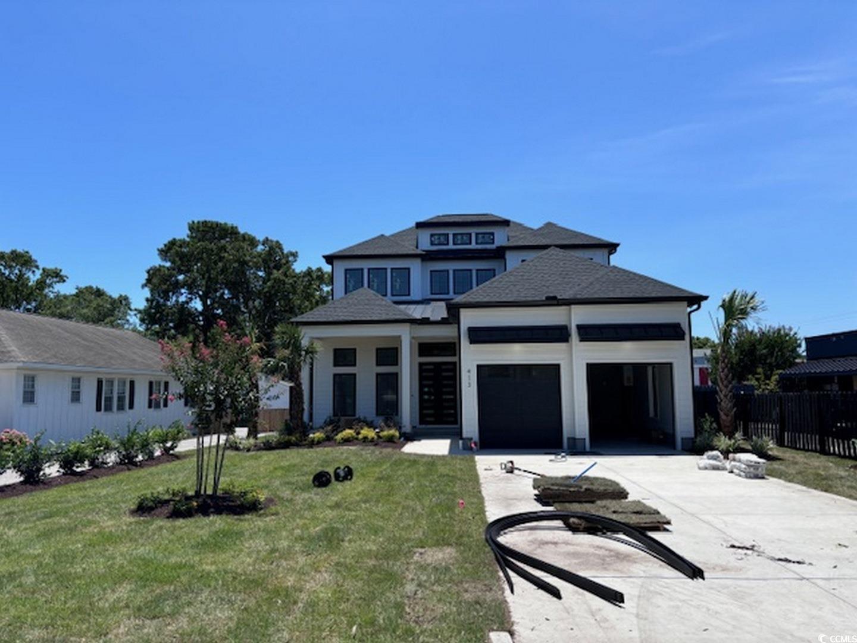
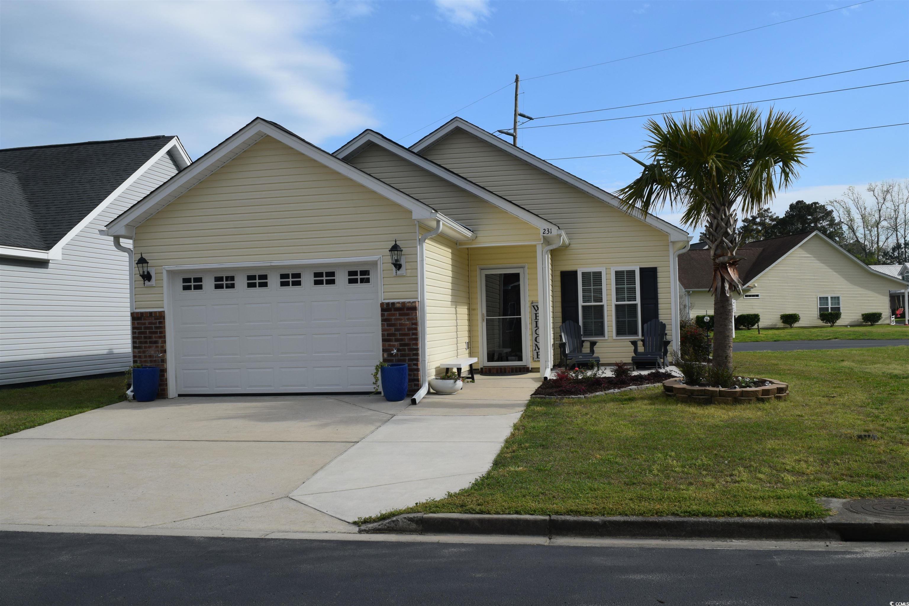
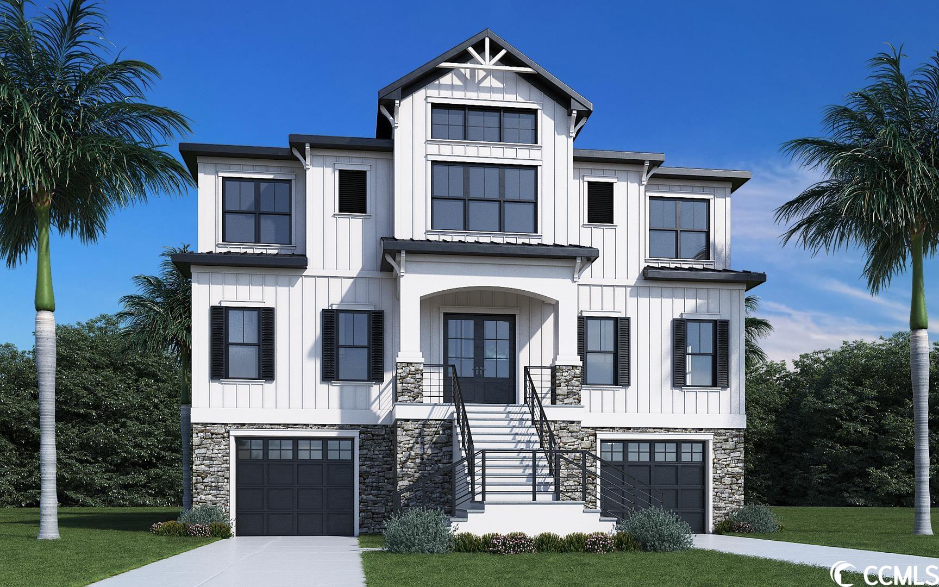
 Recent Posts RSS
Recent Posts RSS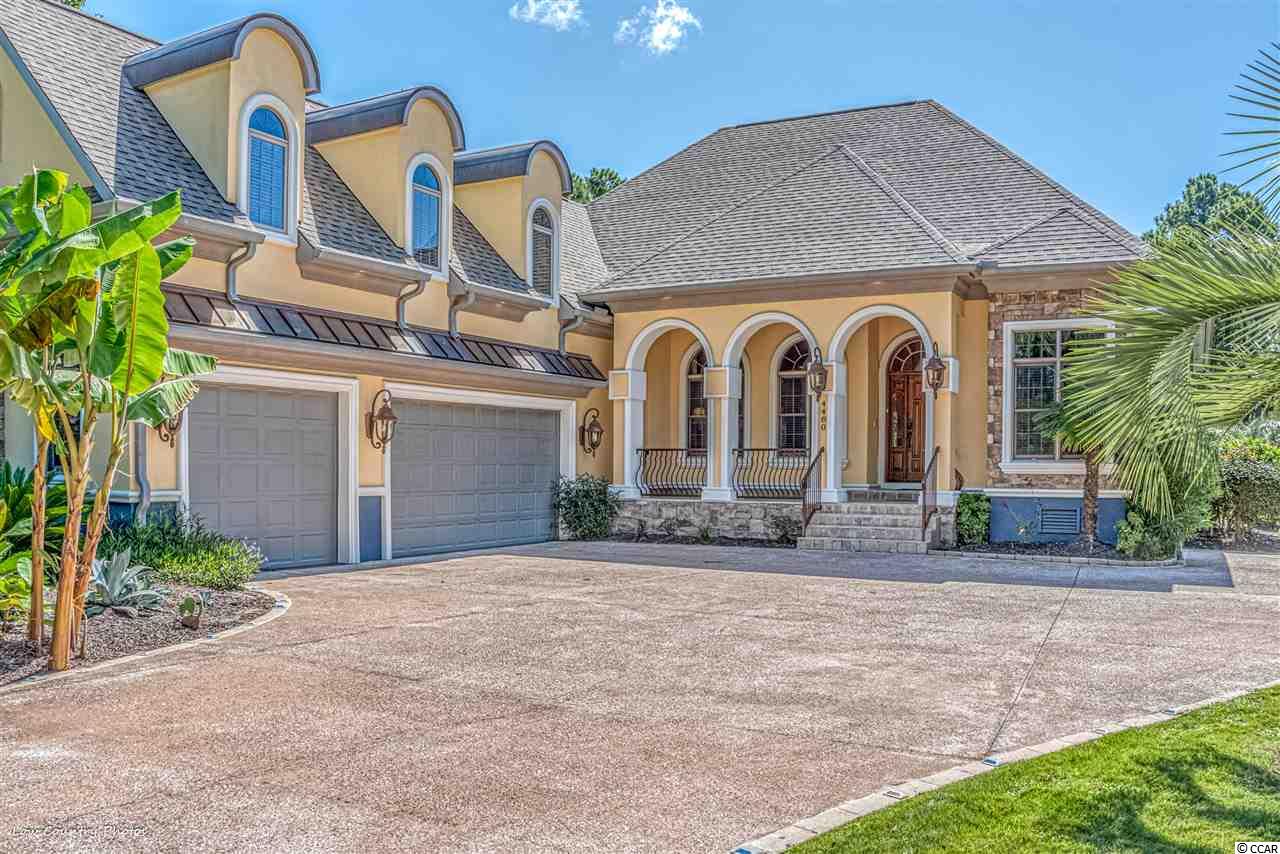
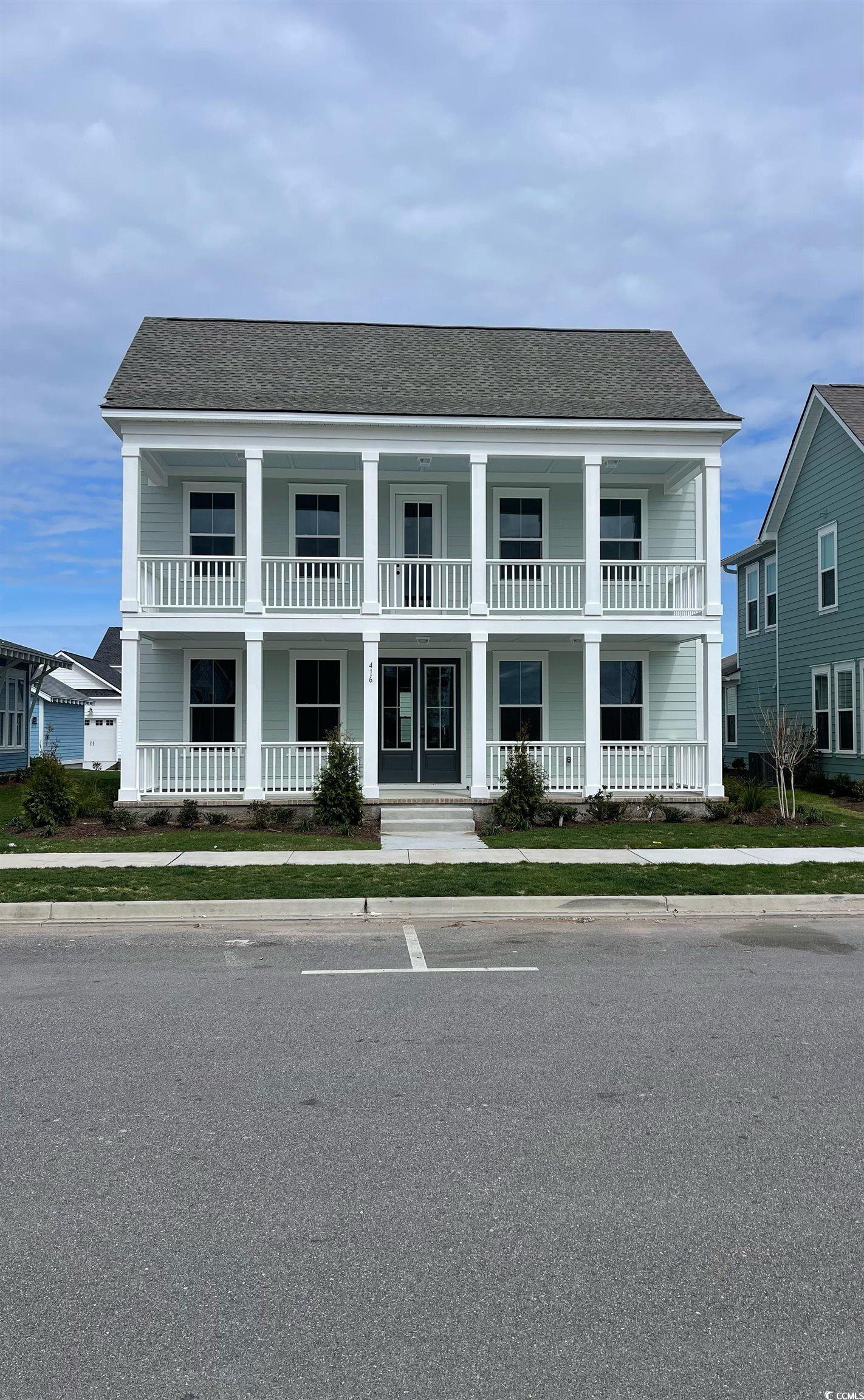
 MLS# 2324800
MLS# 2324800 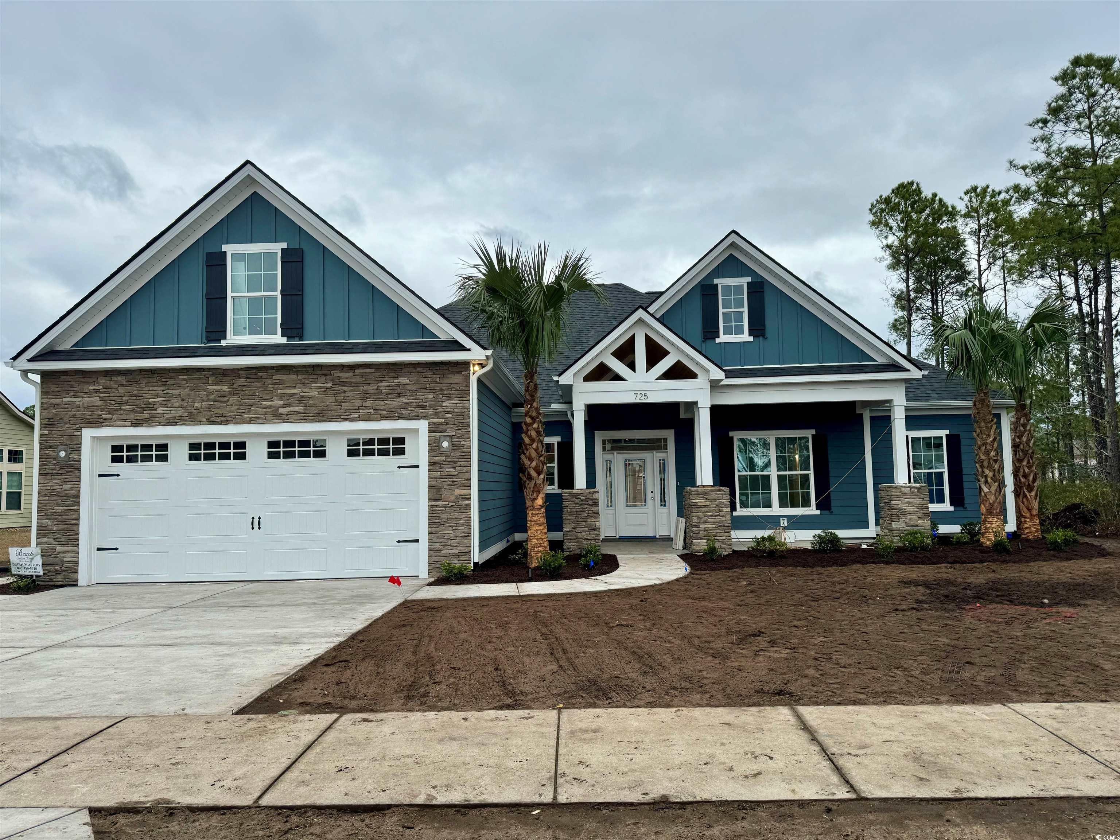
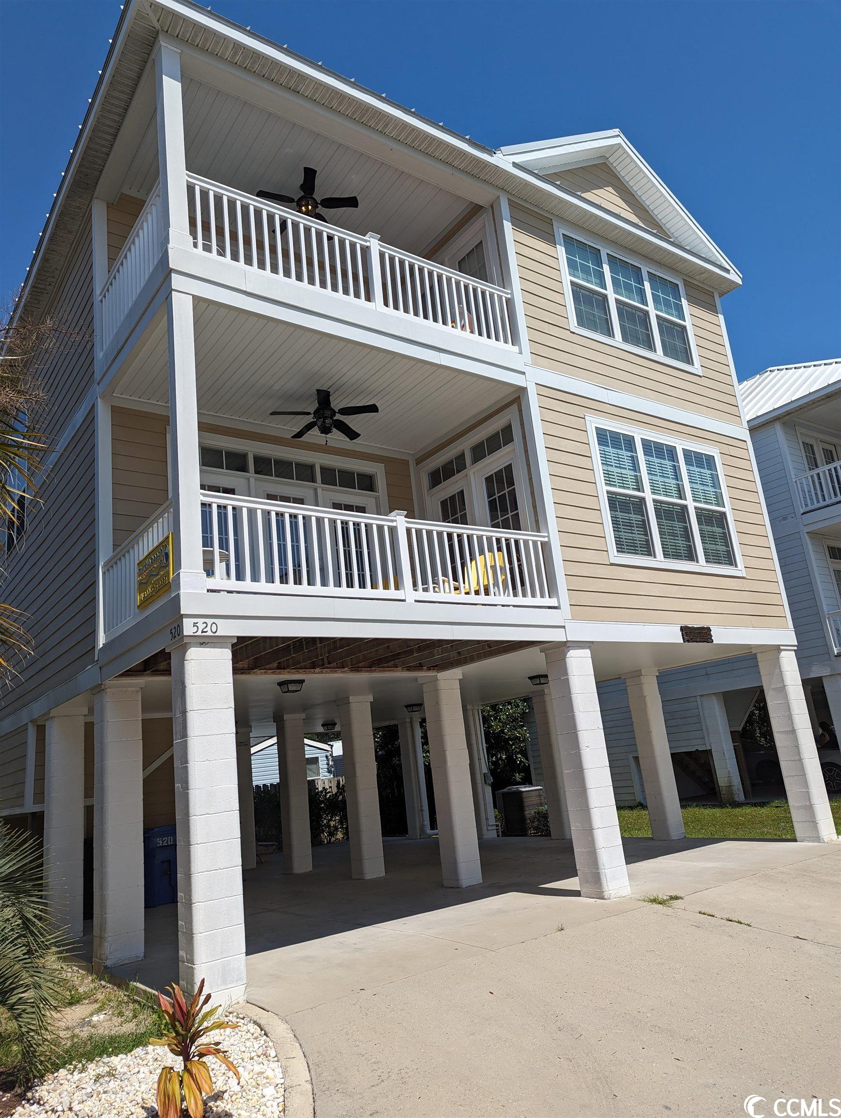
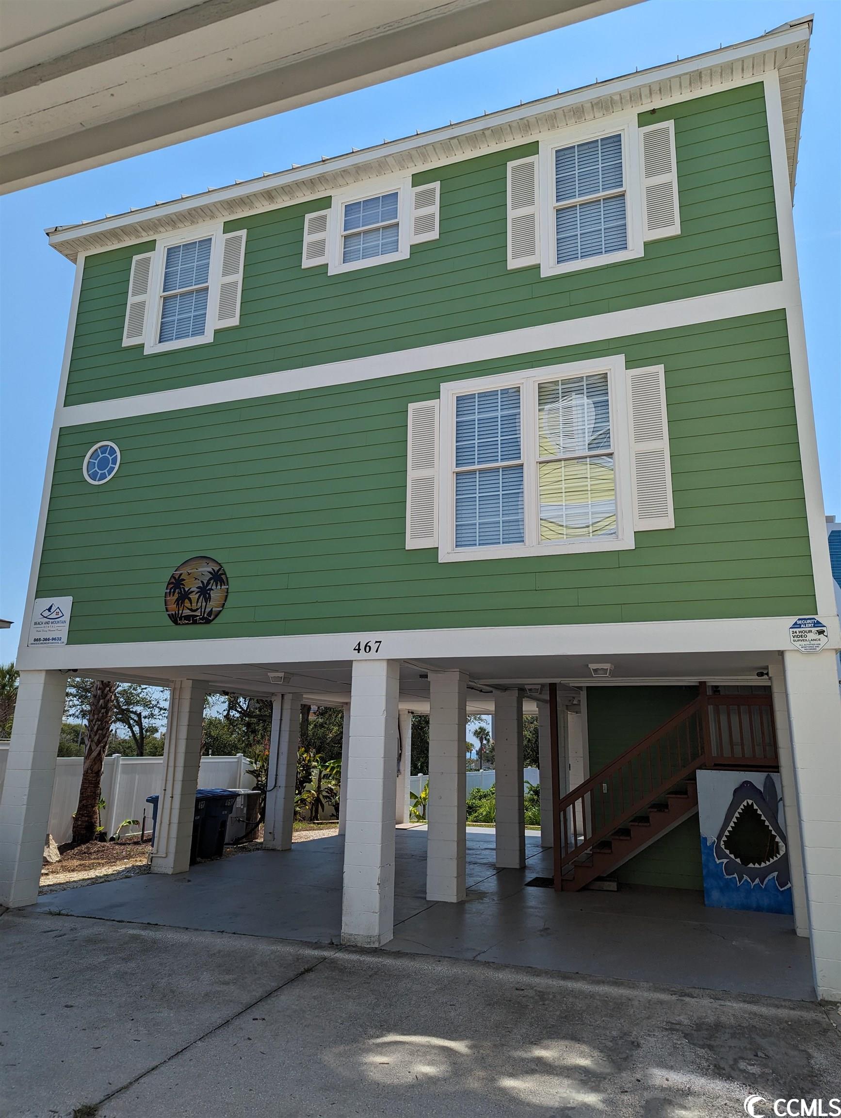
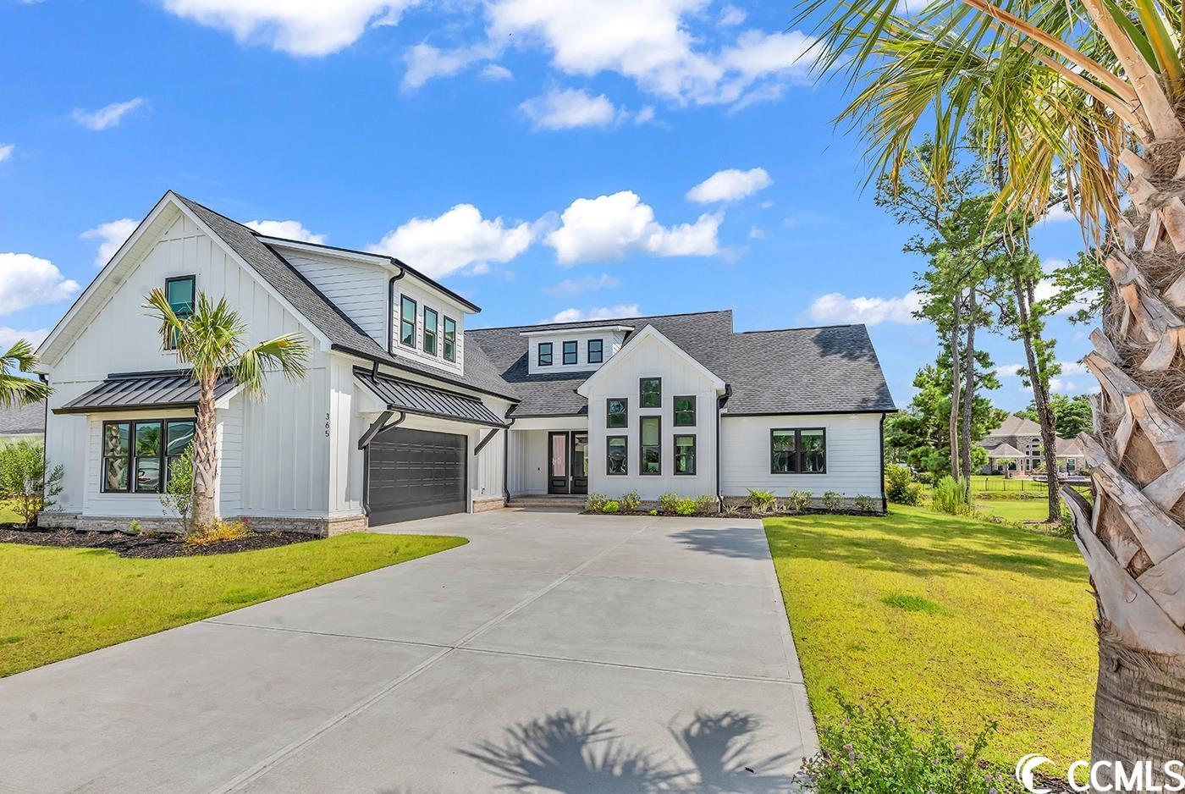
 Provided courtesy of © Copyright 2024 Coastal Carolinas Multiple Listing Service, Inc.®. Information Deemed Reliable but Not Guaranteed. © Copyright 2024 Coastal Carolinas Multiple Listing Service, Inc.® MLS. All rights reserved. Information is provided exclusively for consumers’ personal, non-commercial use,
that it may not be used for any purpose other than to identify prospective properties consumers may be interested in purchasing.
Images related to data from the MLS is the sole property of the MLS and not the responsibility of the owner of this website.
Provided courtesy of © Copyright 2024 Coastal Carolinas Multiple Listing Service, Inc.®. Information Deemed Reliable but Not Guaranteed. © Copyright 2024 Coastal Carolinas Multiple Listing Service, Inc.® MLS. All rights reserved. Information is provided exclusively for consumers’ personal, non-commercial use,
that it may not be used for any purpose other than to identify prospective properties consumers may be interested in purchasing.
Images related to data from the MLS is the sole property of the MLS and not the responsibility of the owner of this website.