Viewing Listing MLS# 1908136
North Myrtle Beach, SC 29582
- 4Beds
- 3Full Baths
- N/AHalf Baths
- 3,916SqFt
- 2017Year Built
- 0.86Acres
- MLS# 1908136
- Residential
- Detached
- Sold
- Approx Time on Market3 months, 20 days
- AreaNorth Myrtle Beach Area--Barefoot Resort
- CountyHorry
- SubdivisionThe Dye Estates
Overview
Don't miss this gorgeous open floor plan home located in the exclusive gated golf course community of The Dye Estates in Barefoot Resort. This fabulous custom built home sits on .86 acres and has fantastic views of the golf course and ICW (Intracoastal Waterway). The quality of workmanship and attention to detail in this house is superior. As you walk through the grand entrance, you immediately notice the beautiful hardwood floors with 9"" wood baseboards, crown molding, 10-14' ceilings and 6' high windows throughout providing a bright airy space. This home is less than 2 years old and in pristine condition with 4 bedrooms (4th bedroom/ bonus room is above the garage), 3 baths, an over-sized office with built in shelving, and a formal dining room. Chef's dream kitchen has Thermidor Professional series stainless steel appliances with built-in column refrigerator/ freezer system, gas range, dishwasher, combo convection oven/microwave, oven, wine cooler, tile back splash, under cabinet lighting, pot filler, breakfast bar & breakfast nook, granite counter tops and professional grade custom cabinets. Spacious great room has a propane fireplace and 10' high glass slider it's entire length that opens up to a conditioned Carolina room/lanai with a wood burning fireplace (that can be easily converted to propane). This multi-functional space has an indoor/outdoor kitchen with a built in Pro-Fire gas grill w/side burner, a large seating area and a 8' granite bar. Enjoy the experience of an outdoor space without dealing with pollen. The spacious master suite has large windows with views of the course and hers & his closets. Master bath has a fabulous over sized walk in shower with dual heads & body sprays, double vanities and a whirlpool tub. The finishes in this house are spectacular. Enjoy the tranquility of the back yard w/views of the golf course on the large concrete/brick patio or relax on the front porch as you watch the boats go by. Additional benefits include: TRANE 17 SEER HVAC with 5 zones, built-in allergin filitration system & smart wi/fi thermostats, 10-zone sprinkler system with self-sustaining irrigation well, exterior landscape lighting, security system with exterior cameras, Rainai tankless high efficiency hot water heater, Kohler/Moen plumbing fixtures, ceiling fans throughout and hurricane custom protection system. Home has views of the Intracoastal Waterway. ALL MEASUREMENTS AND SQUARE FOOTAGE ARE APPROXIMATE AND NOT GUARANTEED. BUYER IS RESPONSIBLE FOR VERIFICATION.
Sale Info
Listing Date: 04-10-2019
Sold Date: 07-31-2019
Aprox Days on Market:
3 month(s), 20 day(s)
Listing Sold:
4 Year(s), 8 month(s), 25 day(s) ago
Asking Price: $925,000
Selling Price: $876,000
Price Difference:
Reduced By $43,500
Agriculture / Farm
Grazing Permits Blm: ,No,
Horse: No
Grazing Permits Forest Service: ,No,
Grazing Permits Private: ,No,
Irrigation Water Rights: ,No,
Farm Credit Service Incl: ,No,
Crops Included: ,No,
Association Fees / Info
Hoa Frequency: Monthly
Hoa Fees: 295
Hoa: 1
Hoa Includes: AssociationManagement, CommonAreas, CableTV, Internet, LegalAccounting, Recycling, Security, Trash
Community Features: Clubhouse, GolfCartsOK, Gated, RecreationArea, Golf, LongTermRentalAllowed, Pool
Assoc Amenities: Clubhouse, Gated, OwnerAllowedGolfCart, OwnerAllowedMotorcycle, Security
Bathroom Info
Total Baths: 3.00
Fullbaths: 3
Bedroom Info
Beds: 4
Building Info
New Construction: No
Levels: One
Year Built: 2017
Mobile Home Remains: ,No,
Zoning: Res
Style: Other
Construction Materials: Masonry, Stucco
Buyer Compensation
Exterior Features
Spa: No
Patio and Porch Features: FrontPorch, Patio
Pool Features: Community, OutdoorPool
Foundation: Slab
Exterior Features: BuiltinBarbecue, Barbecue, SprinklerIrrigation, Patio
Financial
Lease Renewal Option: ,No,
Garage / Parking
Parking Capacity: 12
Garage: Yes
Carport: No
Parking Type: Attached, ThreeCarGarage, Garage, GarageDoorOpener
Open Parking: No
Attached Garage: Yes
Garage Spaces: 3
Green / Env Info
Interior Features
Floor Cover: Tile, Wood
Fireplace: Yes
Laundry Features: WasherHookup
Furnished: Unfurnished
Interior Features: AirFiltration, Fireplace, SplitBedrooms, BreakfastBar, BedroomonMainLevel, BreakfastArea, EntranceFoyer, KitchenIsland, StainlessSteelAppliances, SolidSurfaceCounters
Appliances: DoubleOven, Dishwasher, Freezer, Disposal, Microwave, Range, Refrigerator, RangeHood
Lot Info
Lease Considered: ,No,
Lease Assignable: ,No,
Acres: 0.86
Land Lease: No
Lot Description: CityLot, NearGolfCourse, OnGolfCourse, Rectangular
Misc
Pool Private: No
Offer Compensation
Other School Info
Property Info
County: Horry
View: No
Senior Community: No
Stipulation of Sale: None
Property Sub Type Additional: Detached
Property Attached: No
Security Features: SecuritySystem, GatedCommunity, SmokeDetectors, SecurityService
Disclosures: CovenantsRestrictionsDisclosure,SellerDisclosure
Rent Control: No
Construction: Resale
Room Info
Basement: ,No,
Sold Info
Sold Date: 2019-07-31T00:00:00
Sqft Info
Building Sqft: 4988
Living Area Source: Builder
Sqft: 3916
Tax Info
Tax Legal Description: Lot 63
Unit Info
Utilities / Hvac
Heating: Central, Coal, Electric, Propane, Wood
Cooling: CentralAir
Electric On Property: No
Cooling: Yes
Utilities Available: CableAvailable, ElectricityAvailable, PhoneAvailable, SewerAvailable, UndergroundUtilities, WaterAvailable
Heating: Yes
Water Source: Public
Waterfront / Water
Waterfront: No
Directions
From Rte. 17 take Barefoot Resort Bridge Road, turn right onto Club Course Drive, next right into Dye Estates/Gray Heron Drive to security station (sign in), proceed through 2nd security gate, 4305 Gray Heron will be up the road on your left.Courtesy of Century 21 Barefoot Realty






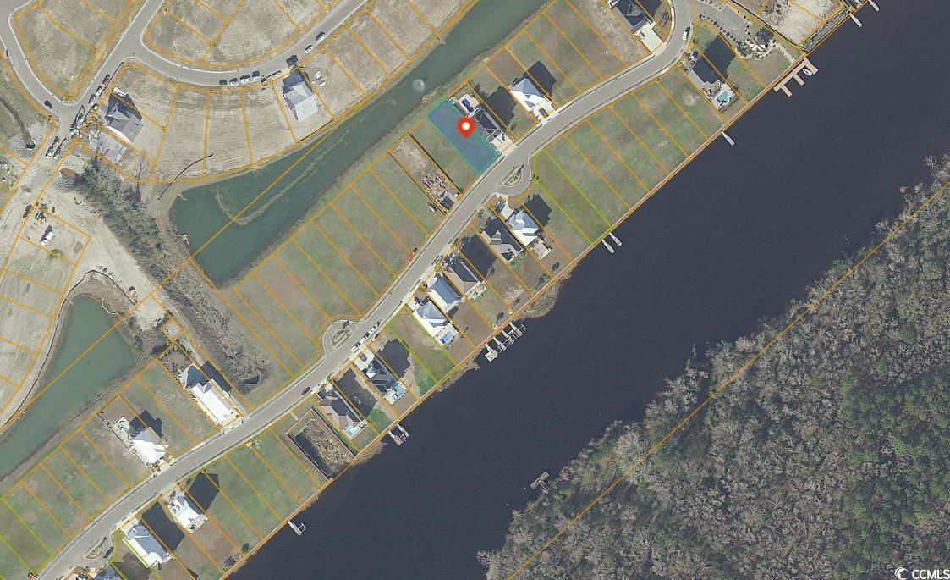
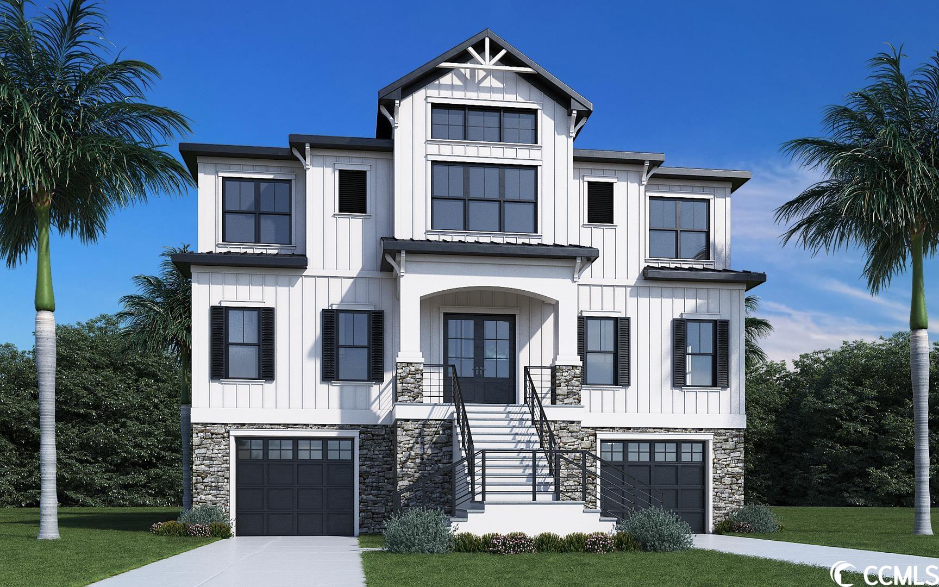
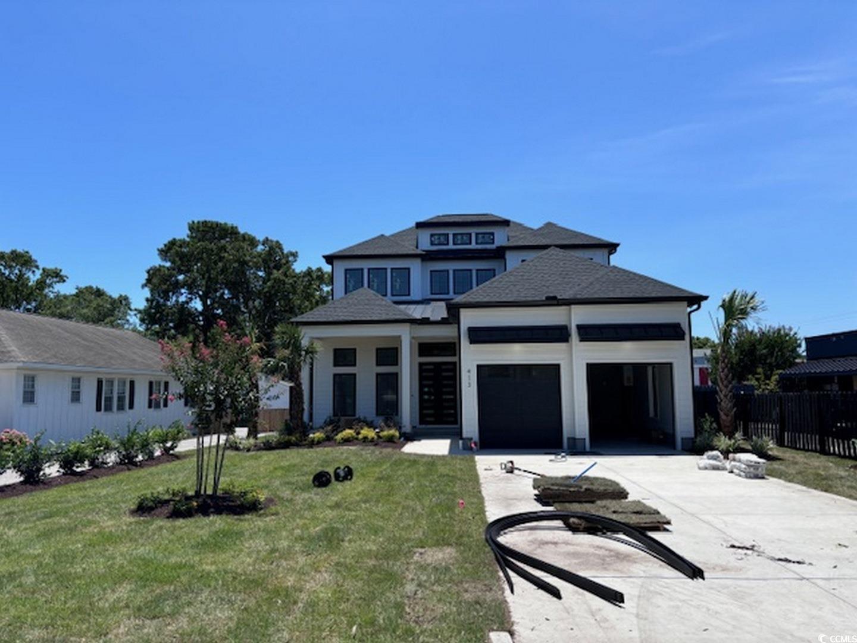
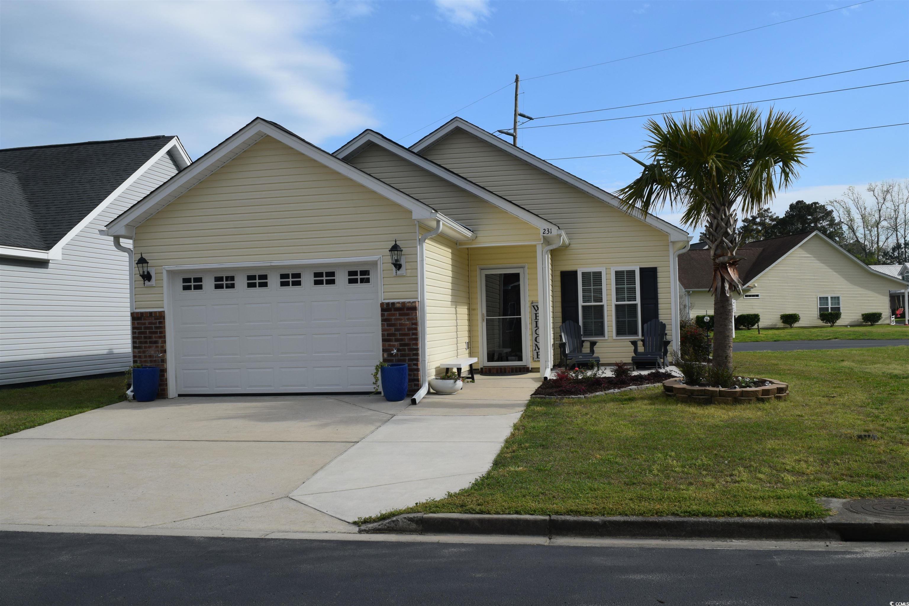
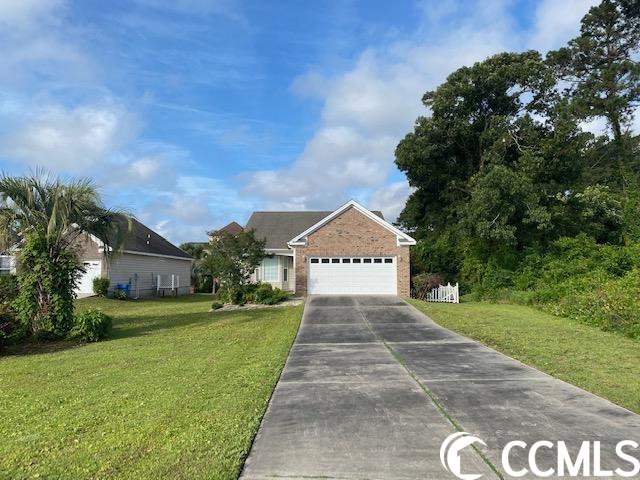
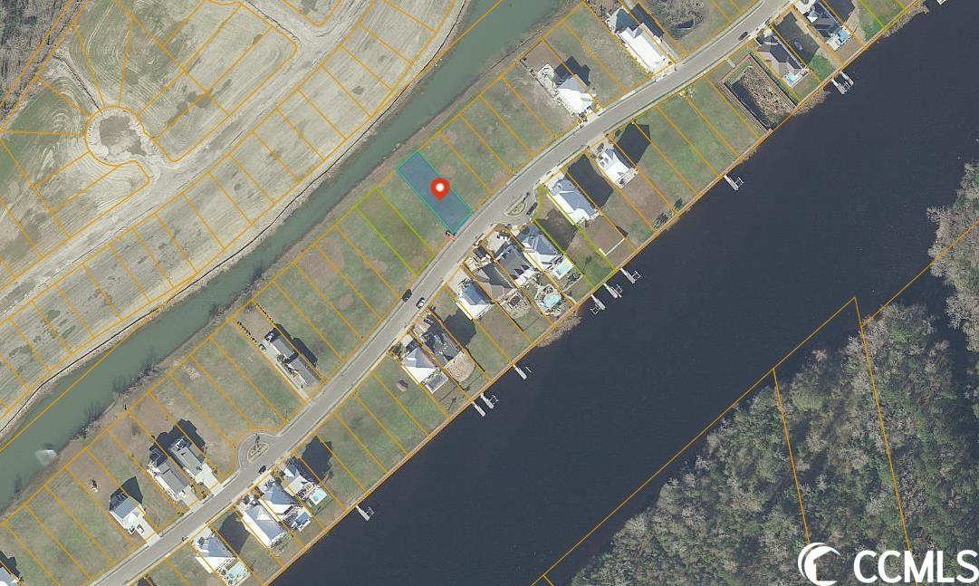
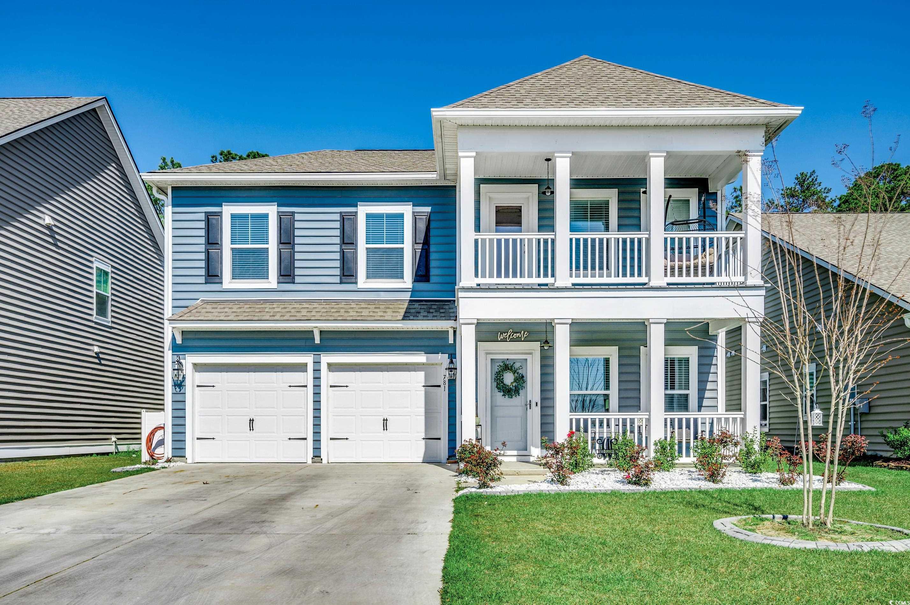
 Recent Posts RSS
Recent Posts RSS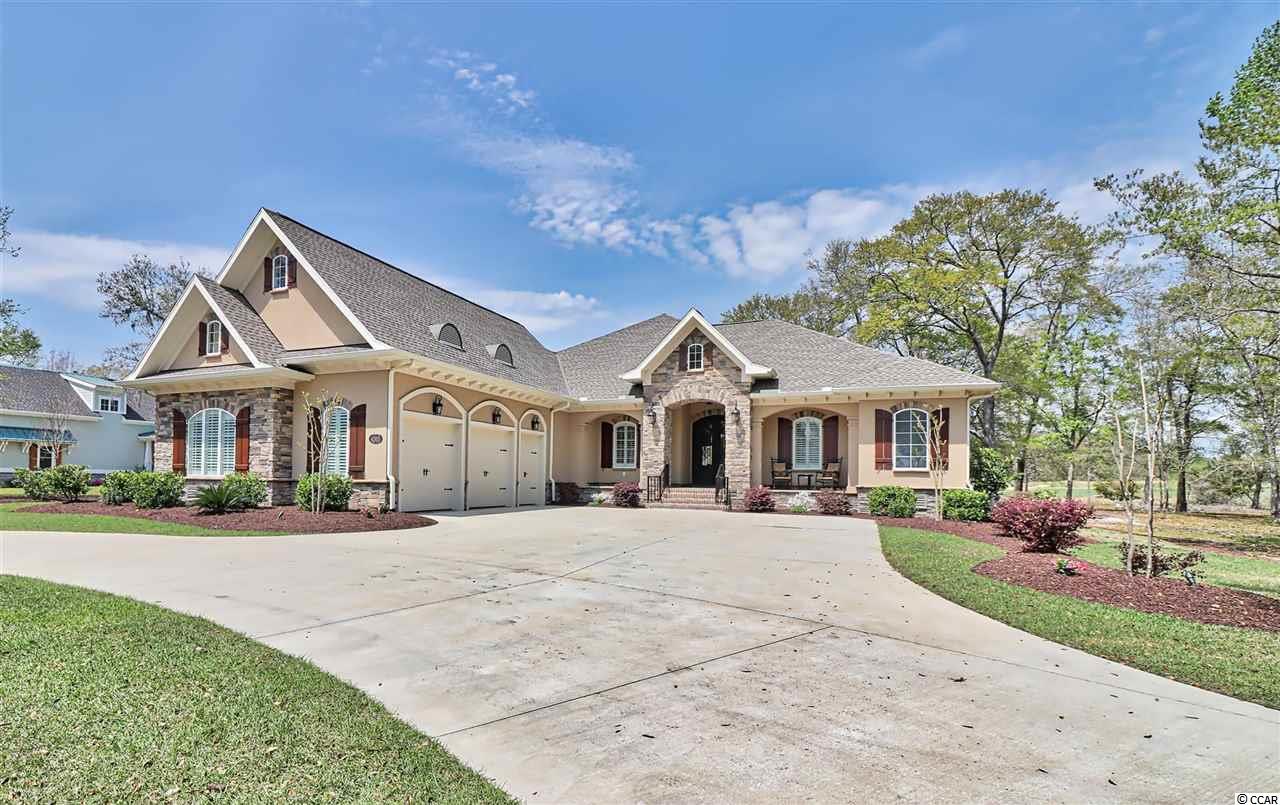
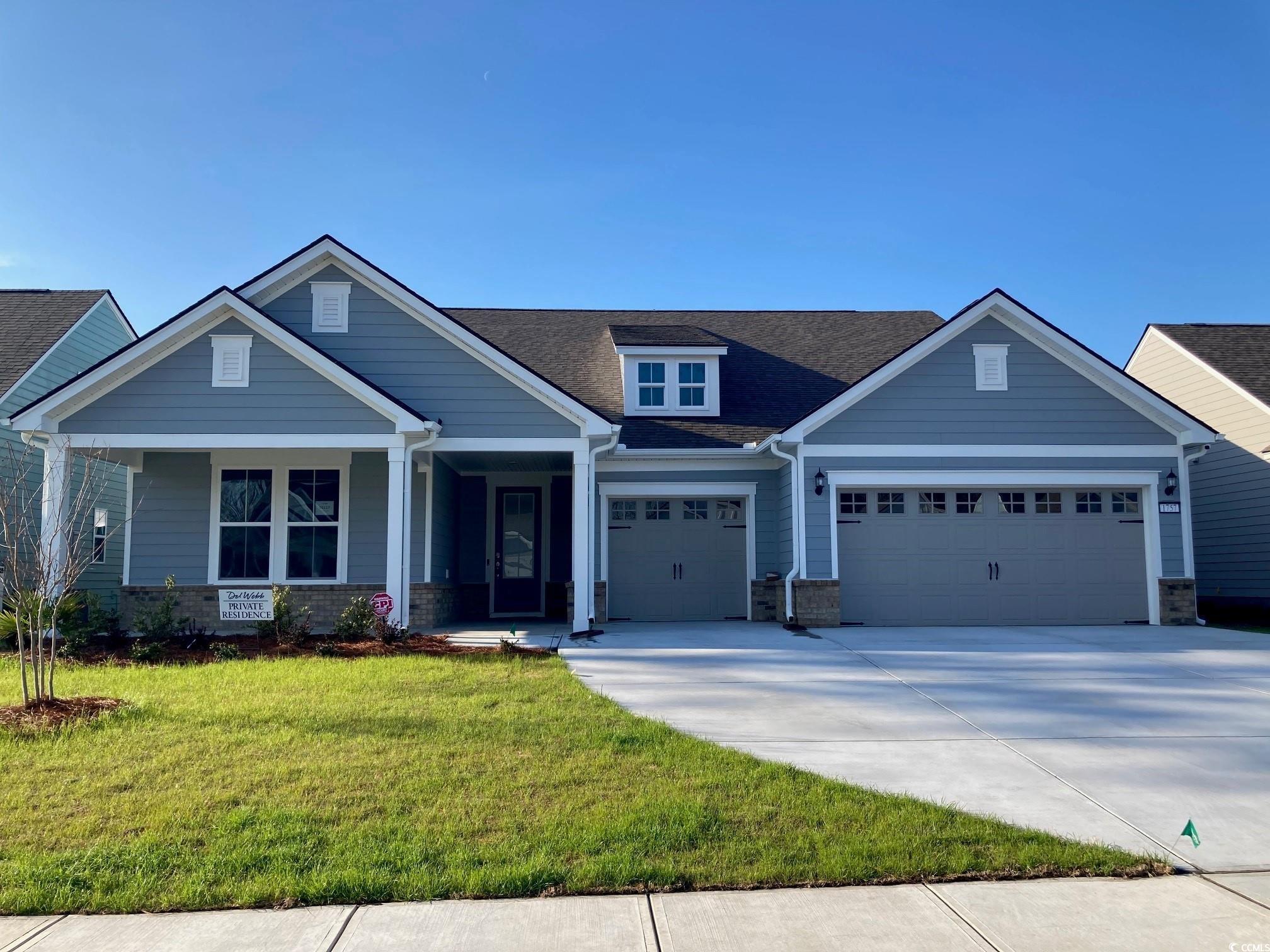
 MLS# 2405581
MLS# 2405581 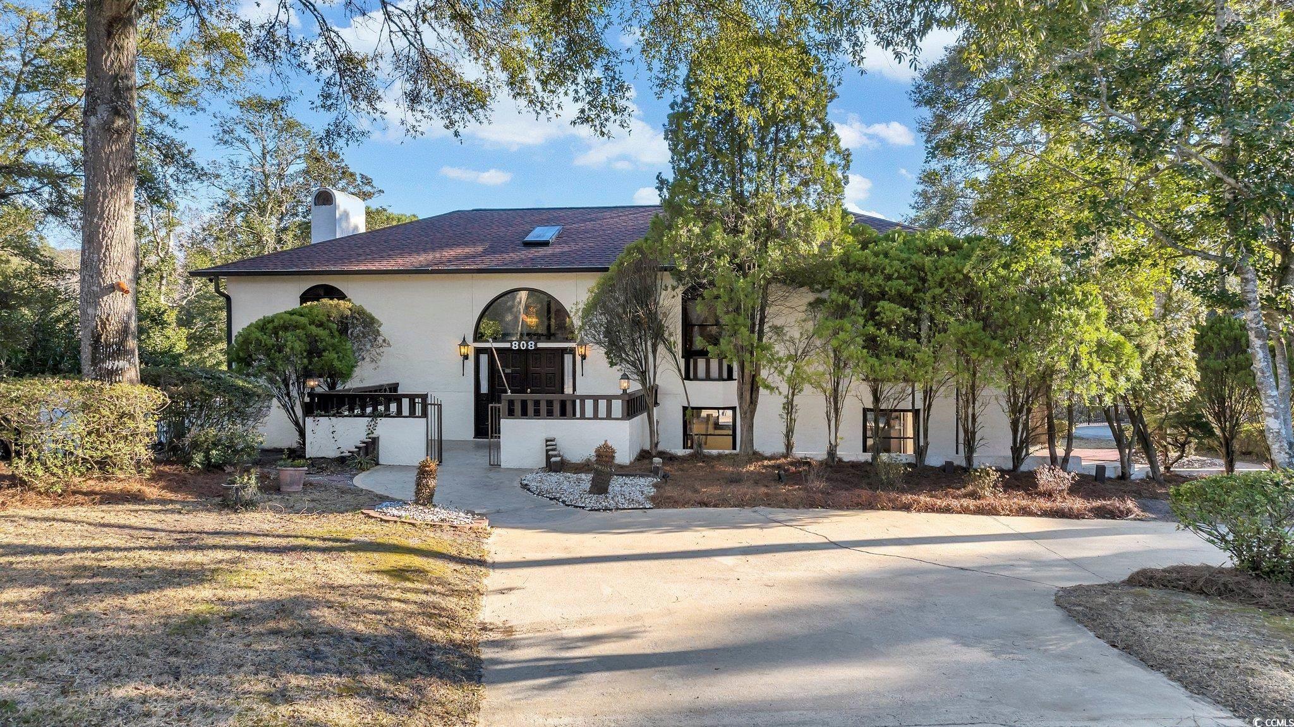
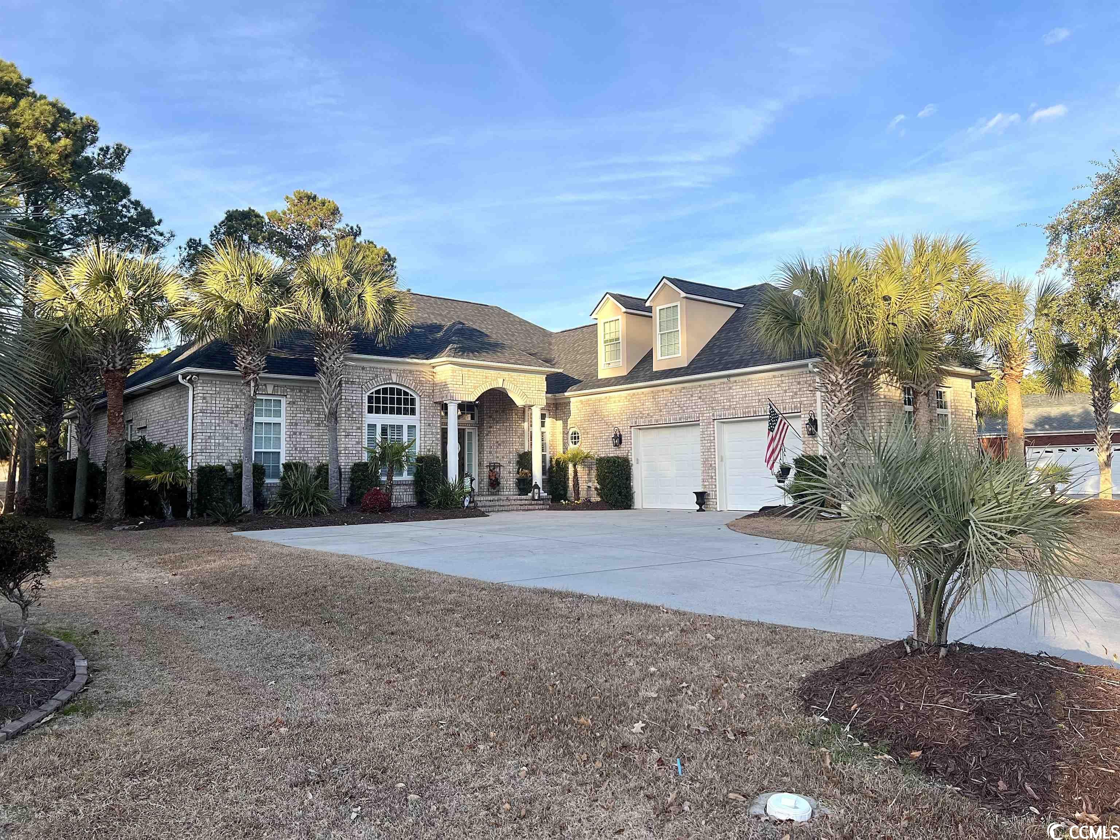
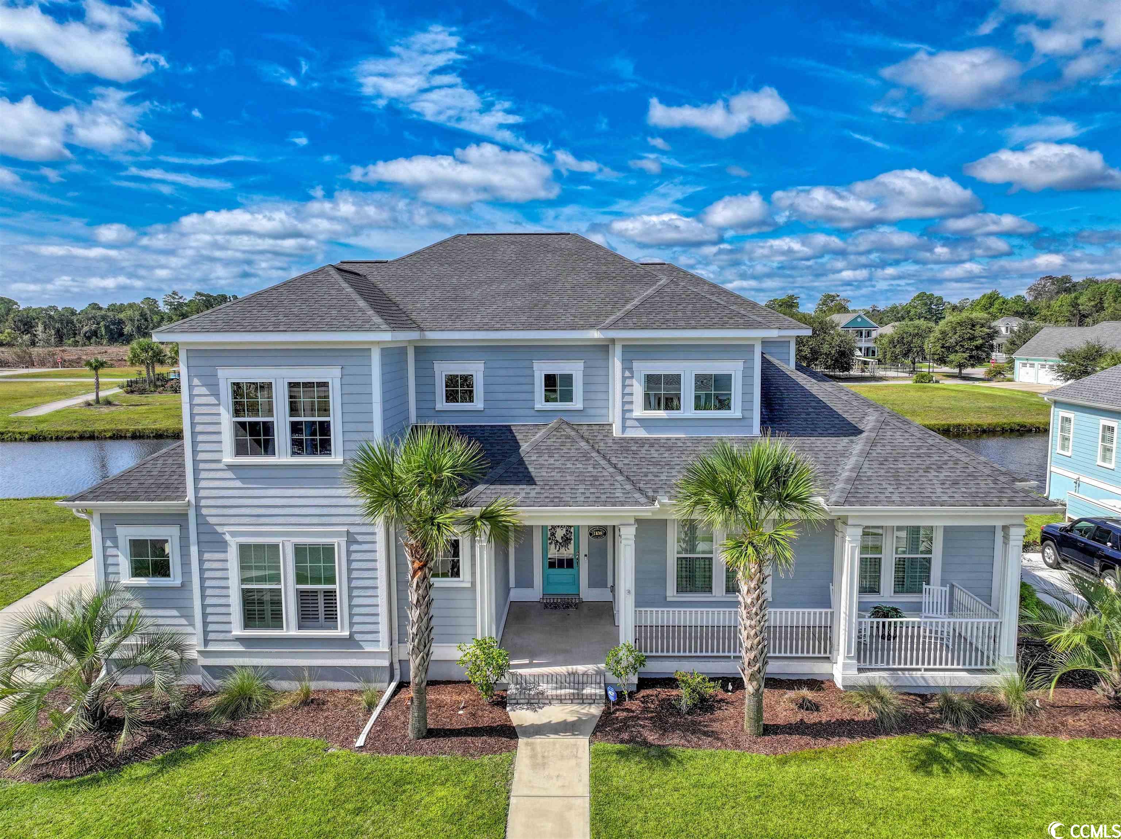
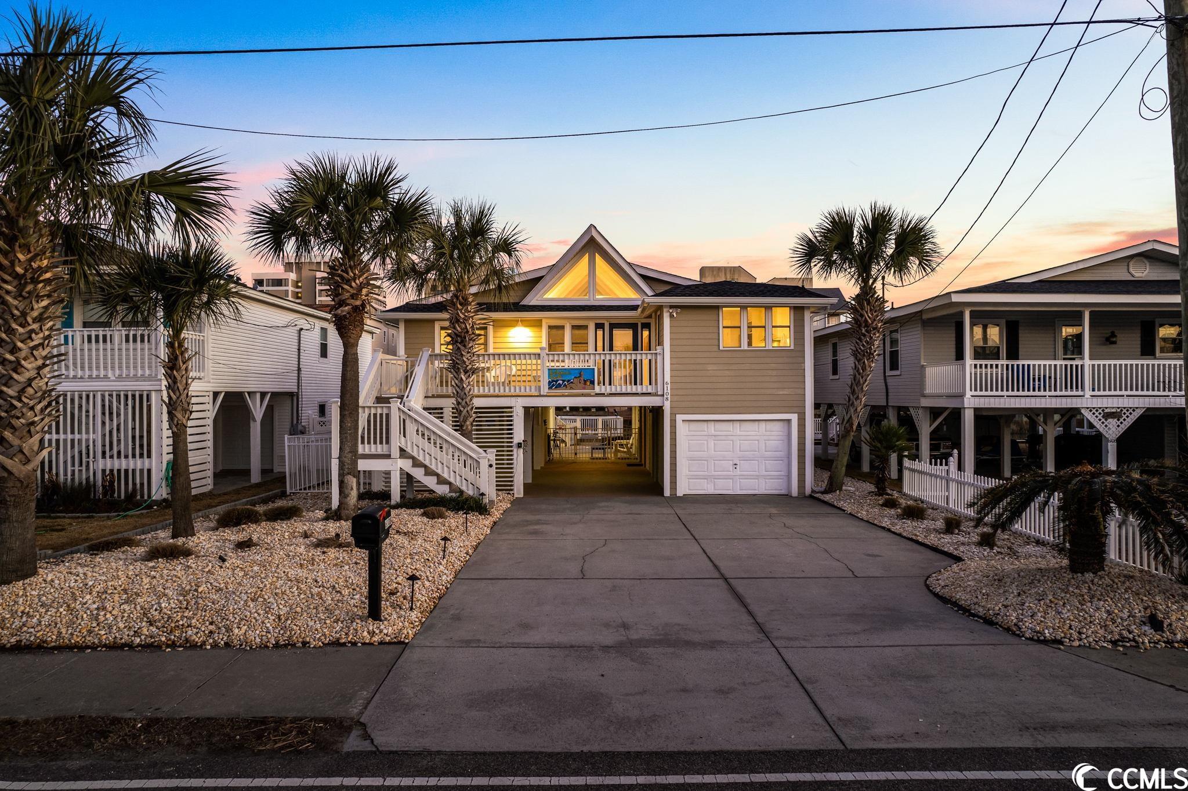
 Provided courtesy of © Copyright 2024 Coastal Carolinas Multiple Listing Service, Inc.®. Information Deemed Reliable but Not Guaranteed. © Copyright 2024 Coastal Carolinas Multiple Listing Service, Inc.® MLS. All rights reserved. Information is provided exclusively for consumers’ personal, non-commercial use,
that it may not be used for any purpose other than to identify prospective properties consumers may be interested in purchasing.
Images related to data from the MLS is the sole property of the MLS and not the responsibility of the owner of this website.
Provided courtesy of © Copyright 2024 Coastal Carolinas Multiple Listing Service, Inc.®. Information Deemed Reliable but Not Guaranteed. © Copyright 2024 Coastal Carolinas Multiple Listing Service, Inc.® MLS. All rights reserved. Information is provided exclusively for consumers’ personal, non-commercial use,
that it may not be used for any purpose other than to identify prospective properties consumers may be interested in purchasing.
Images related to data from the MLS is the sole property of the MLS and not the responsibility of the owner of this website.