Viewing Listing MLS# 1824998
Myrtle Beach, SC 29577
- 4Beds
- 3Full Baths
- 1Half Baths
- 2,600SqFt
- 2016Year Built
- 0.17Acres
- MLS# 1824998
- Residential
- Detached
- Sold
- Approx Time on Market9 months, 8 days
- AreaMyrtle Beach Area--Southern Limit To 10th Ave N
- CountyHorry
- SubdivisionCresswind - Market Common
Overview
Real Living begins at 1939 Silver Spring Lane in the active coastal community of Cresswind in the Market Common. An abundance of nature and activities await you. This 4BR/3.5 BA Hickory model sits on a premier lake front lot and exudes the utmost coastal elegance. Architectural details of stacked brick and Hardie lap siding, a welcoming covered front porch and extended carriage door-style two car garage evoke the feelings of move-in ready dream home. The 12,000 sq. ft. resort-style Amenities Center features a pool, large fitness center, computer lab, and monthly activities that enrich your life with a true sense of community. Stroll through the nature-rich neighborhood and know that home is here. In Cresswind, mowing your lawn is a thing of the past, landscape maintenance is provided by the home owners association and irrigation is already in place. As you enter through the frosted glass door into the foyer you are greeted by soaring 11 ceilings with generous crown moldings and gorgeous wide plank wood flooring found throughout the main floor. Tranquil lake views are evident along the entire back end of this home and are translated to the interior with its soft coastal color palette and spacious, airy design. The heart of this home is this 188 x 178 Great room w/ gas fireplace which opens to the gourmet kitchen with breakfast nook and double pantry. Your pampered chef lifestyle awaits with beautiful granite counters, white Aristokraft staggered soft close cabinets with pot and pan pull-outs, glass backsplash, built-in wine rack, GE Stainless Steel Caf Edition appliances, including: French Door Refrigerator, double oven, gas range, and dishwasher, all of which convey the elevated elegance true to this home. Formal dining room with double trey ceiling and sophisticated chandelier is connected to the kitchen through the butlers pantry. Enter your 1st floor Grand Master Suite in true form through double doors, decorative moldings and double trey ceiling with fan endorse the phrase, Master Suite. Enter your luxurious spa-like bathroom through French doors featuring a unique double glass entry his and hers Roman extended tiled shower and quartz double vanity. Enjoy hot water on demand with an energy efficient RINNAI tankless water heater. Through the bathroom, enter the enormous walk-in closet which offers its own separate feature closet for showcasing accessories. The other two spacious bedrooms on the main floor share a full bath with a powder room just off the entry way. The separate laundry room offers a front load washer & dryer that conveys and shelving for storage. The 2nd level features a 2nd living area or bonus space that can easily be a separate guest suite offering a full bath and spacious closet. Relish the fresh air along with the peaceful lake front views from your rear covered patio. Four legged friends approve of the wrought iron fenced back yard. Move in Ready! Just minutes from shopping, dining, airport beaches and everything to enjoy your new active coastal lifestyle. Don't miss the 3D Virtual Tour
Sale Info
Listing Date: 12-18-2018
Sold Date: 09-27-2019
Aprox Days on Market:
9 month(s), 8 day(s)
Listing Sold:
4 Year(s), 6 month(s), 20 day(s) ago
Asking Price: $505,000
Selling Price: $474,000
Price Difference:
Reduced By $10,999
Agriculture / Farm
Grazing Permits Blm: ,No,
Horse: No
Grazing Permits Forest Service: ,No,
Grazing Permits Private: ,No,
Irrigation Water Rights: ,No,
Farm Credit Service Incl: ,No,
Crops Included: ,No,
Association Fees / Info
Hoa Frequency: Monthly
Hoa Fees: 288
Hoa: 1
Hoa Includes: AssociationManagement, CommonAreas, CableTV, MaintenanceGrounds, Pools, RecreationFacilities, Security
Community Features: Clubhouse, RecreationArea, TennisCourts, LongTermRentalAllowed, Pool
Assoc Amenities: Clubhouse, TennisCourts
Bathroom Info
Total Baths: 4.00
Halfbaths: 1
Fullbaths: 3
Bedroom Info
Beds: 4
Building Info
New Construction: No
Levels: Two
Year Built: 2016
Mobile Home Remains: ,No,
Zoning: res
Style: Ranch
Construction Materials: HardiPlankType, Masonry
Buyer Compensation
Exterior Features
Spa: No
Patio and Porch Features: RearPorch, FrontPorch
Pool Features: Community, OutdoorPool
Foundation: Slab
Exterior Features: Fence, SprinklerIrrigation, Porch
Financial
Lease Renewal Option: ,No,
Garage / Parking
Parking Capacity: 4
Garage: Yes
Carport: No
Parking Type: Attached, Garage, TwoCarGarage
Open Parking: No
Attached Garage: Yes
Garage Spaces: 2
Green / Env Info
Green Energy Efficient: Doors, Windows
Interior Features
Floor Cover: Carpet, Tile, Wood
Door Features: InsulatedDoors
Fireplace: No
Laundry Features: WasherHookup
Furnished: Unfurnished
Interior Features: WindowTreatments, BreakfastBar, BedroomonMainLevel, BreakfastArea, EntranceFoyer, KitchenIsland, StainlessSteelAppliances, SolidSurfaceCounters
Appliances: DoubleOven, Dishwasher, Disposal, Microwave, Refrigerator, Dryer, Washer
Lot Info
Lease Considered: ,No,
Lease Assignable: ,No,
Acres: 0.17
Land Lease: No
Lot Description: CityLot, LakeFront, Pond
Misc
Pool Private: No
Offer Compensation
Other School Info
Property Info
County: Horry
View: No
Senior Community: No
Stipulation of Sale: None
Property Sub Type Additional: Detached
Property Attached: No
Security Features: SecuritySystem, SmokeDetectors
Disclosures: CovenantsRestrictionsDisclosure
Rent Control: No
Construction: Resale
Room Info
Basement: ,No,
Sold Info
Sold Date: 2019-09-27T00:00:00
Sqft Info
Building Sqft: 3001
Sqft: 2600
Tax Info
Tax Legal Description: lot3.333
Unit Info
Utilities / Hvac
Heating: Central, Gas
Cooling: CentralAir
Electric On Property: No
Cooling: Yes
Utilities Available: CableAvailable, NaturalGasAvailable, PhoneAvailable, SewerAvailable, UndergroundUtilities, WaterAvailable
Heating: Yes
Water Source: Public
Waterfront / Water
Waterfront: Yes
Waterfront Features: Pond
Schools
Elem: Myrtle Beach Elementary School
Middle: Myrtle Beach Middle School
High: Myrtle Beach High School
Directions
From Farrow Pkwy turn into Cresswind community and go strait back to Amenity Center at stop make left onto Silver Spring Lane and home will be on the left.Courtesy of Bhhs Coastal Real Estate






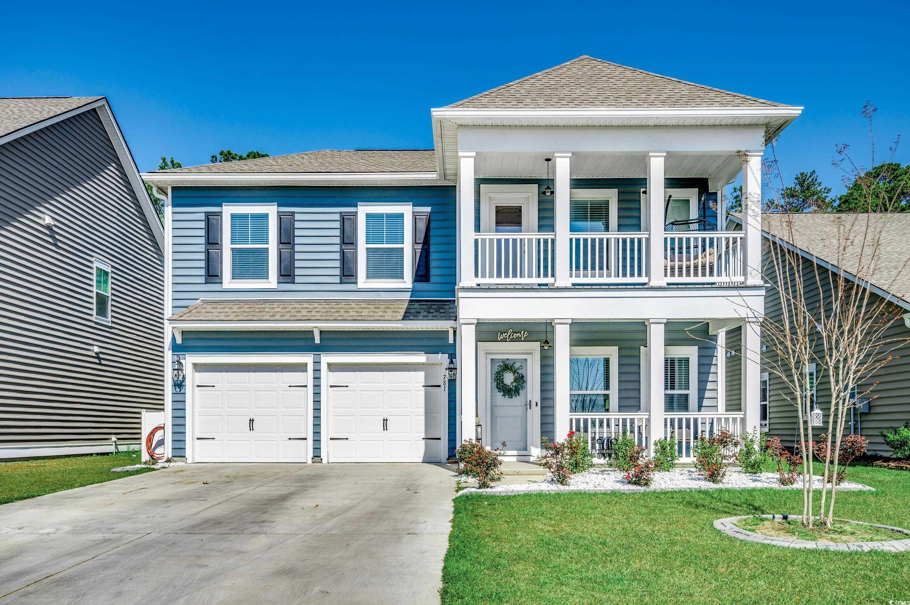
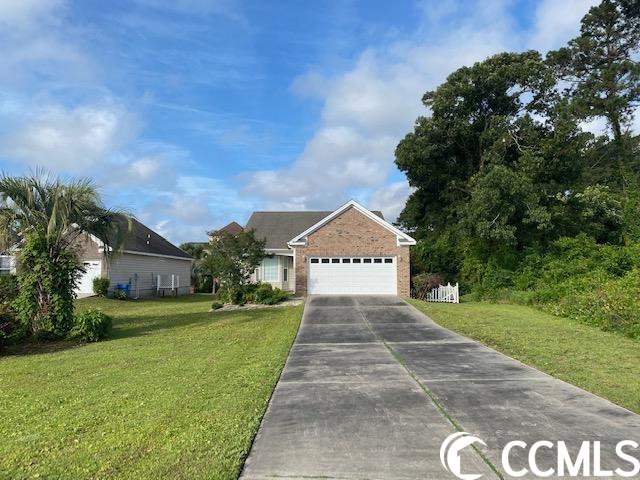
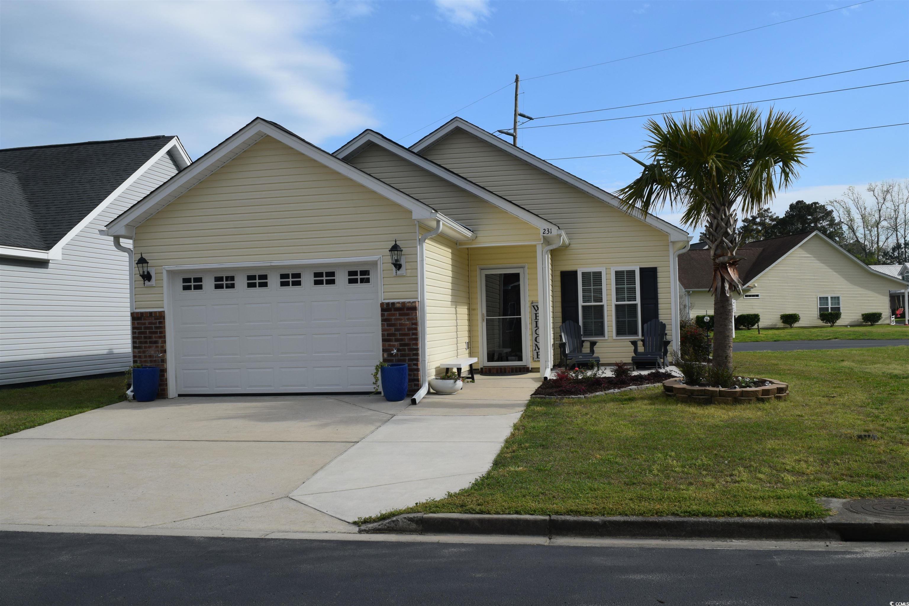
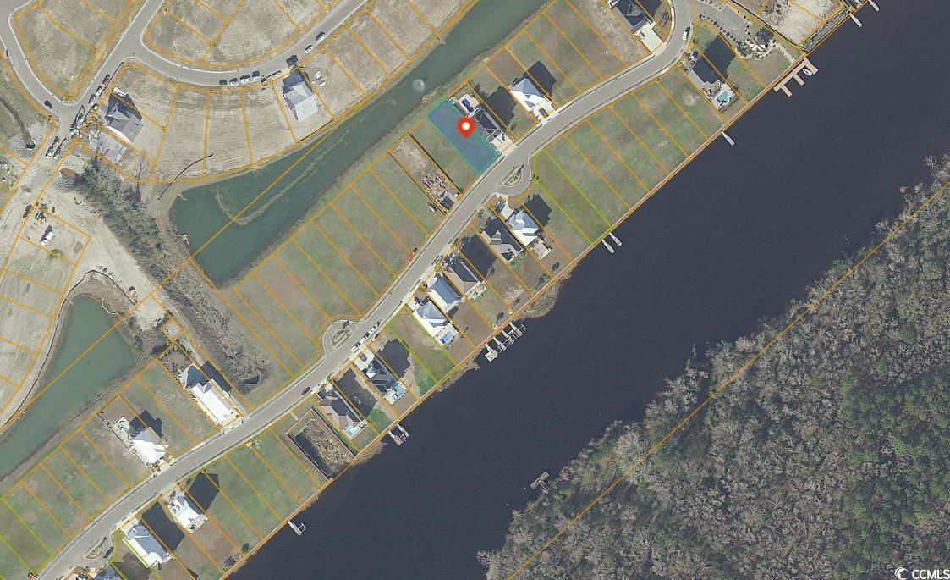
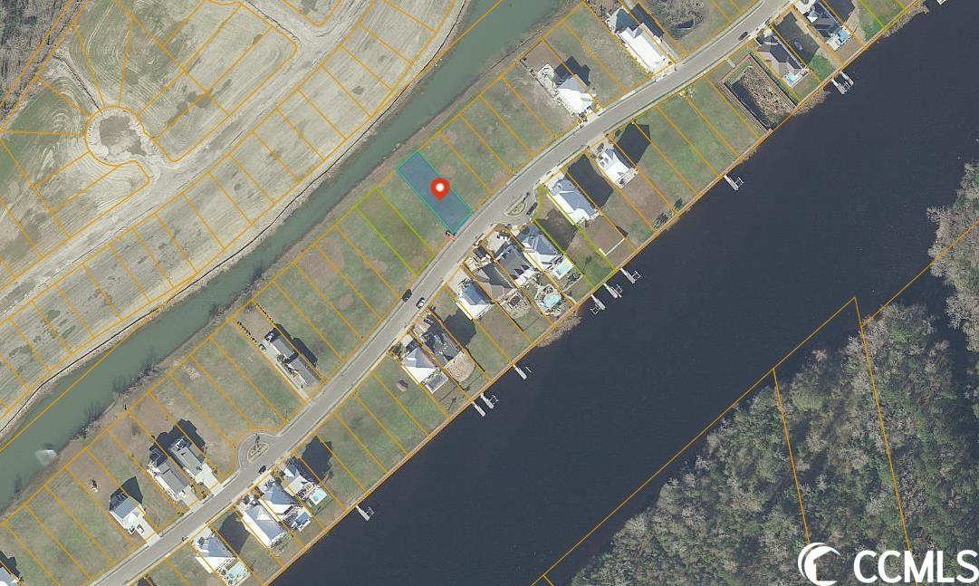
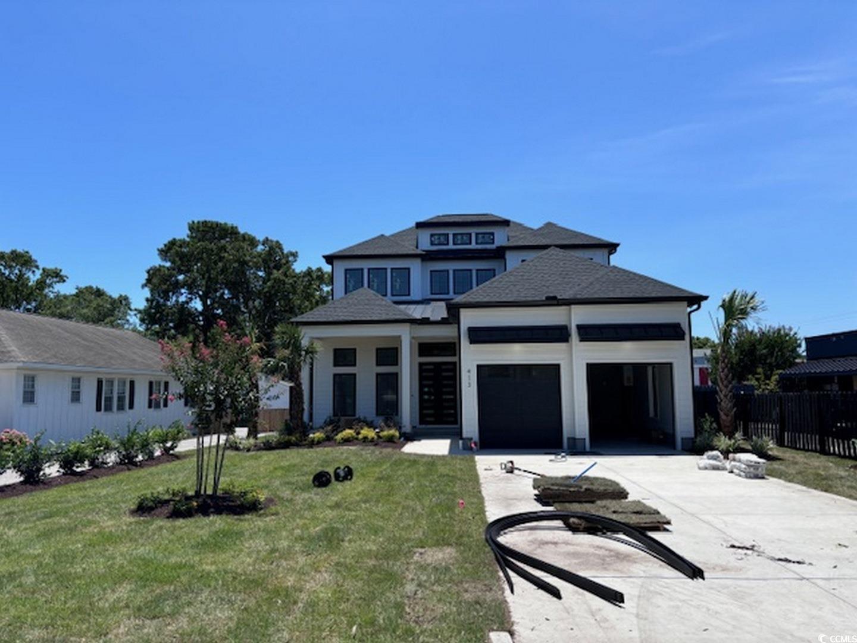
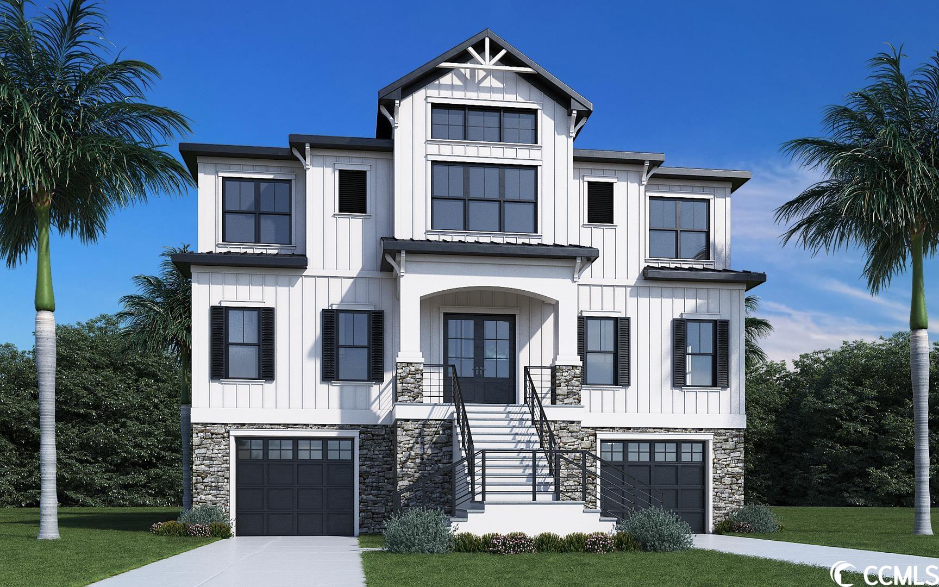
 Recent Posts RSS
Recent Posts RSS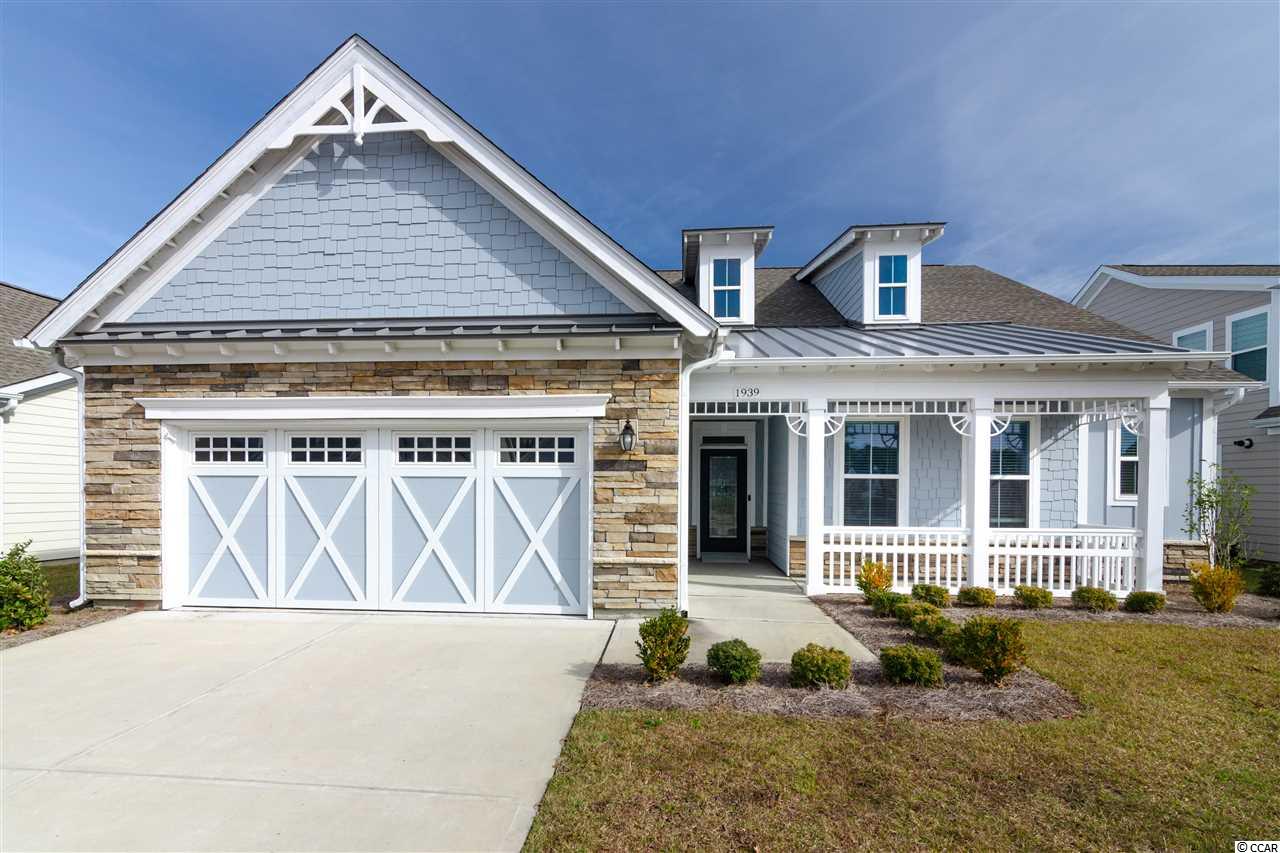
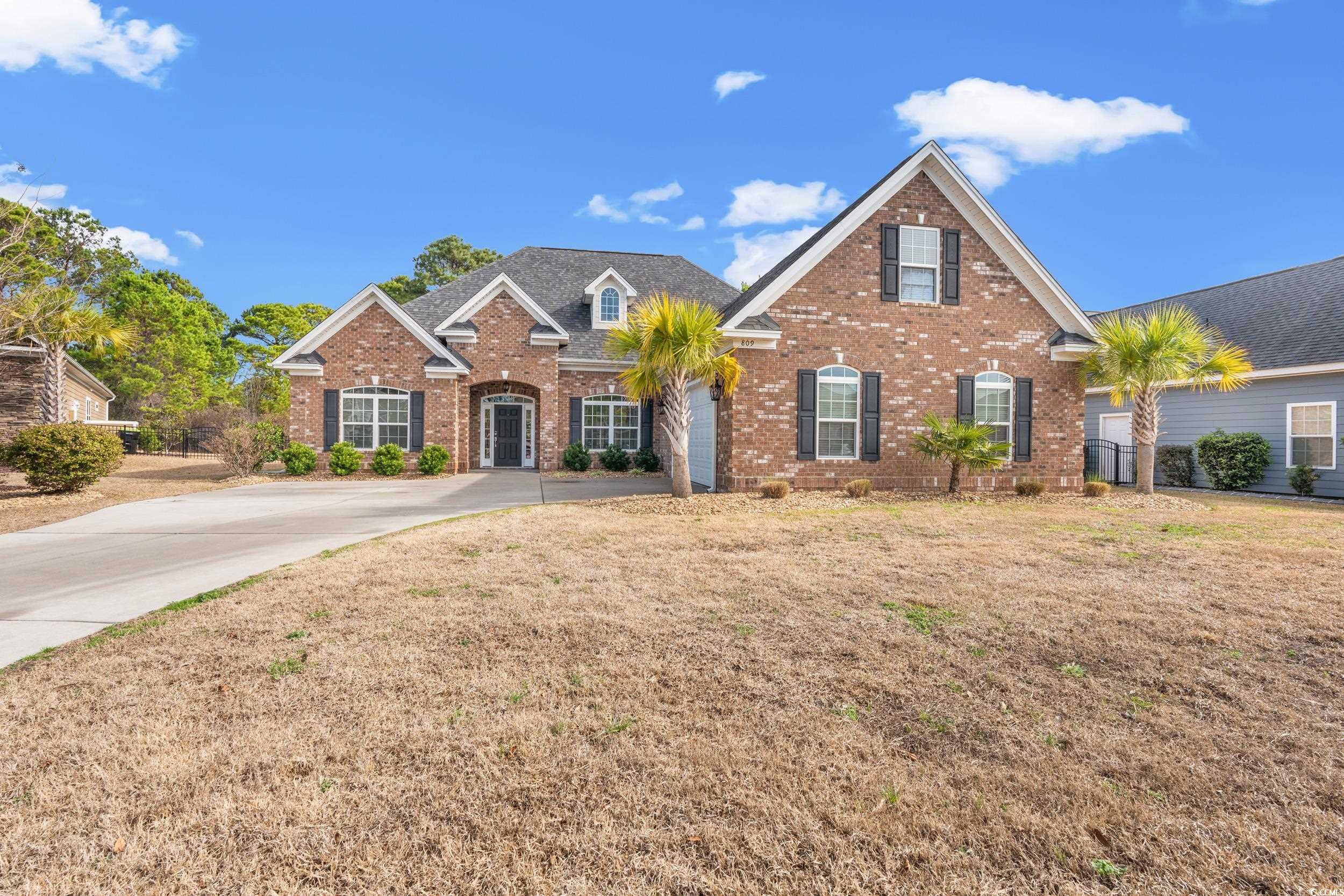
 MLS# 2402539
MLS# 2402539 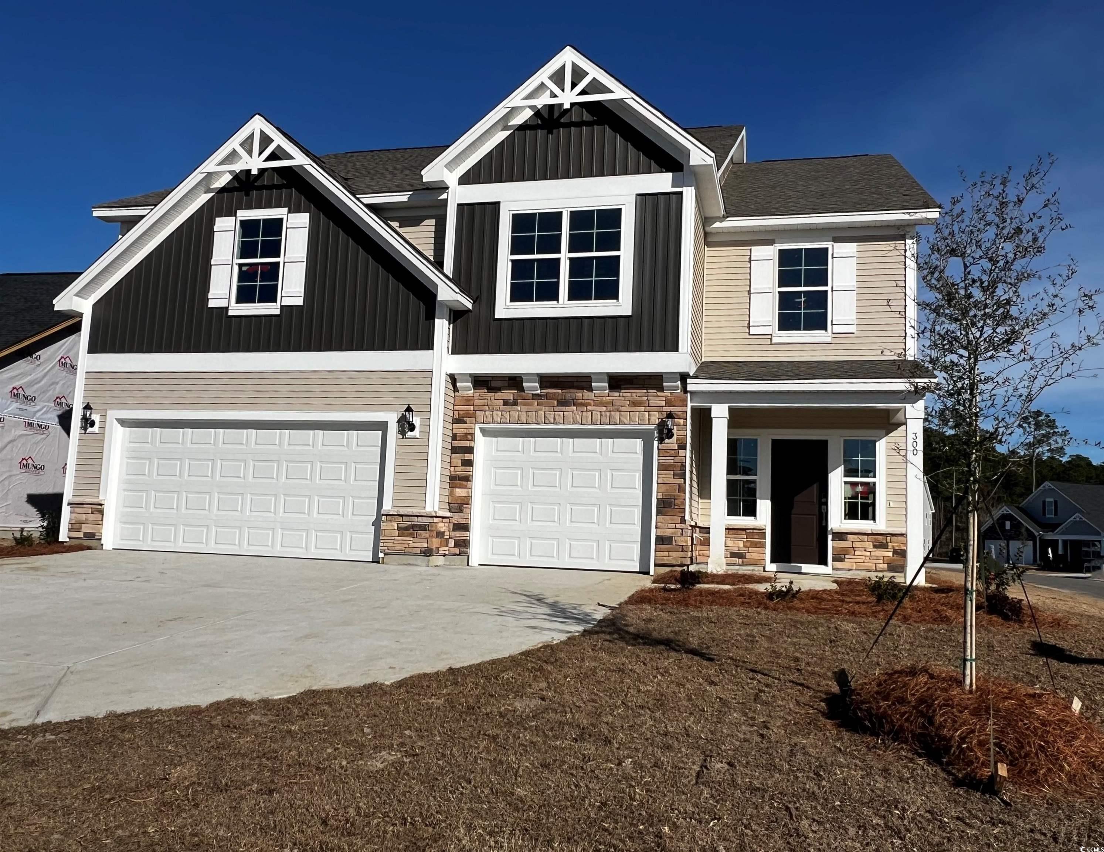
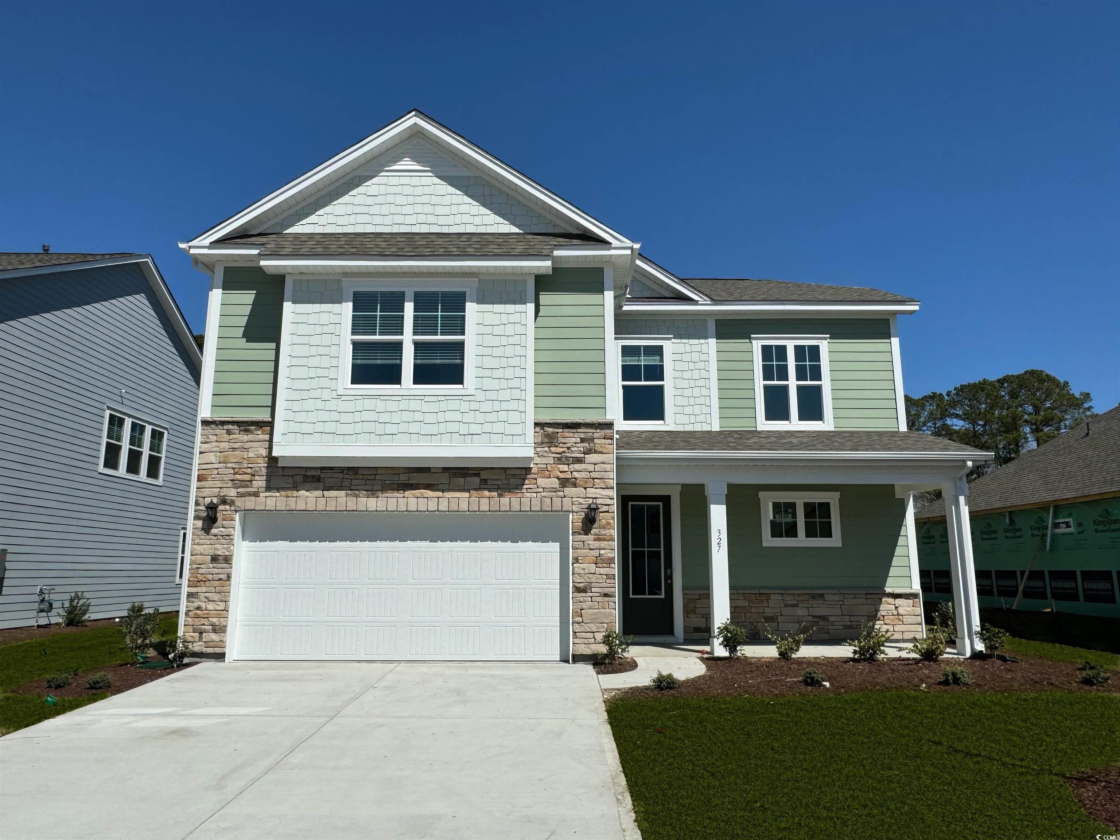
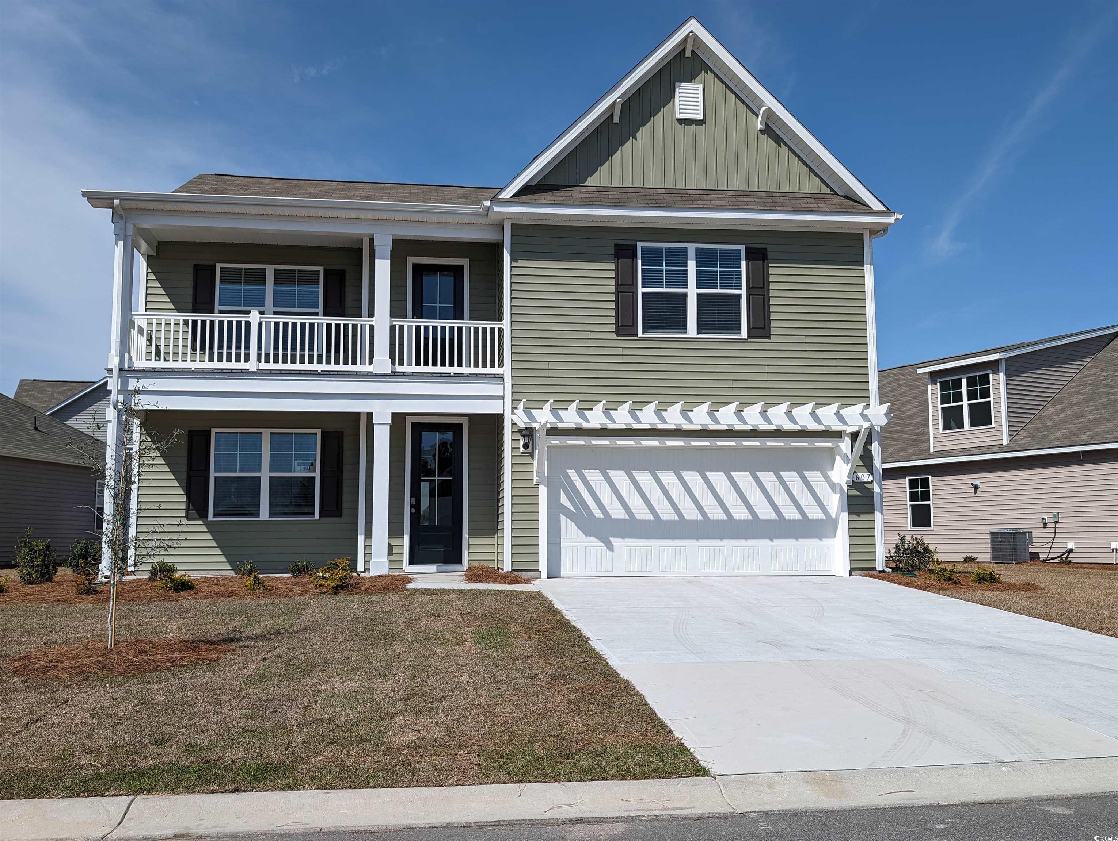
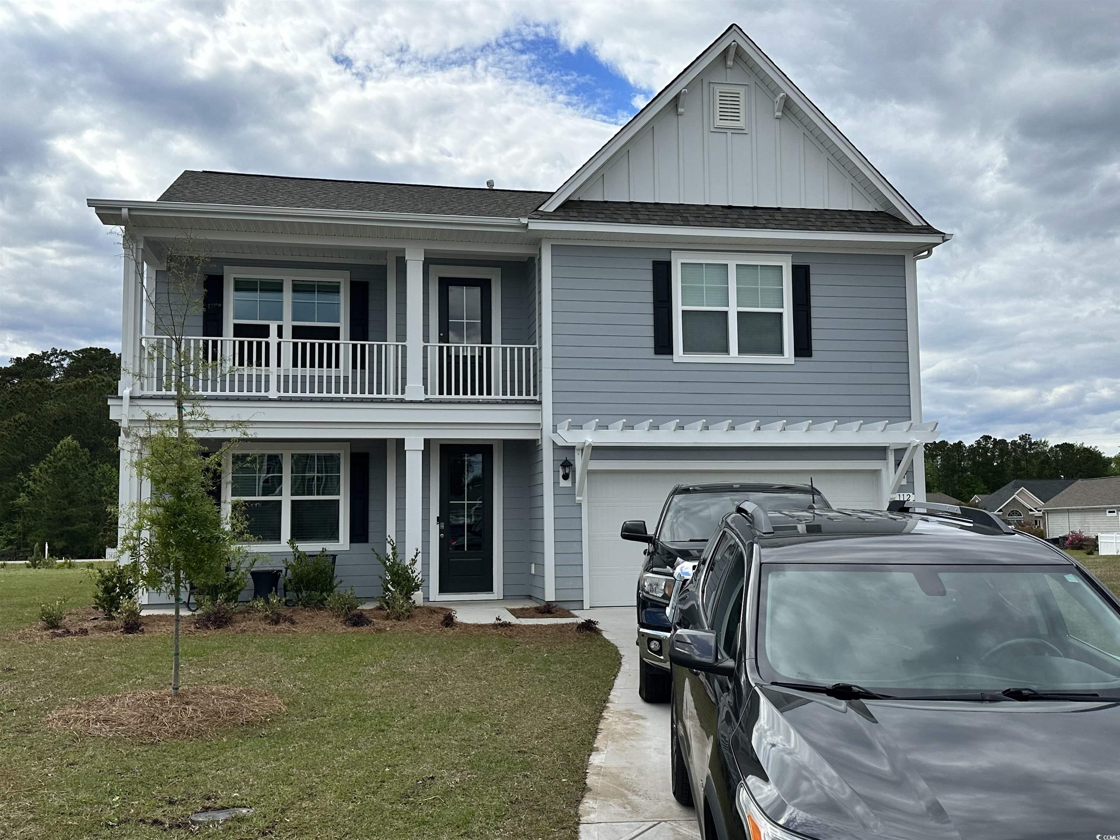
 Provided courtesy of © Copyright 2024 Coastal Carolinas Multiple Listing Service, Inc.®. Information Deemed Reliable but Not Guaranteed. © Copyright 2024 Coastal Carolinas Multiple Listing Service, Inc.® MLS. All rights reserved. Information is provided exclusively for consumers’ personal, non-commercial use,
that it may not be used for any purpose other than to identify prospective properties consumers may be interested in purchasing.
Images related to data from the MLS is the sole property of the MLS and not the responsibility of the owner of this website.
Provided courtesy of © Copyright 2024 Coastal Carolinas Multiple Listing Service, Inc.®. Information Deemed Reliable but Not Guaranteed. © Copyright 2024 Coastal Carolinas Multiple Listing Service, Inc.® MLS. All rights reserved. Information is provided exclusively for consumers’ personal, non-commercial use,
that it may not be used for any purpose other than to identify prospective properties consumers may be interested in purchasing.
Images related to data from the MLS is the sole property of the MLS and not the responsibility of the owner of this website.