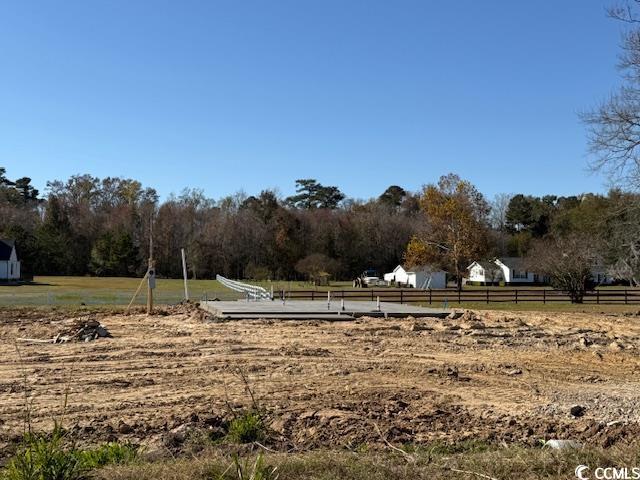5119 Marigold Rd. Conway, SC 29527 $229,900

- 3Beds
- 2Full Baths
- N/AHalf Baths
- 1,145SqFt
- 2025Year Built
- 0.50Acres
Agriculture / Farm
Association Fees / Info
Hoa Frequency: Monthly
Bathroom Info
Total Baths: 2.00
Fullbaths: 2
Room Features
DiningRoom: KitchenDiningCombo
FamilyRoom: CeilingFans, VaultedCeilings
Kitchen: BreakfastBar, KitchenIsland, StainlessSteelAppliances, SolidSurfaceCounters
Other: BedroomOnMainLevel, UtilityRoom
PrimaryBathroom: SeparateShower
PrimaryBedroom: MainLevelMaster, WalkInClosets
Bedroom Info
Beds: 3
Building Info
New Construction: Yes
Levels: One
Year Built: 2025
Zoning: FA
Style: Traditional
Development Status: NewConstruction
Construction Materials: VinylSiding
Builders Name: 804 LLC
Builder Model: Spruce
Buyer Compensation
Exterior Features
Patio and Porch Features: RearPorch, FrontPorch
Foundation: Slab
Exterior Features: Porch
Financial
Garage / Parking
Parking Capacity: 2
Parking Type: Driveway
Green / Env Info
Interior Features
Floor Cover: LuxuryVinyl, LuxuryVinylPlank
Laundry Features: WasherHookup
Furnished: Unfurnished
Interior Features: BreakfastBar, BedroomOnMainLevel, KitchenIsland, StainlessSteelAppliances, SolidSurfaceCounters
Appliances: Dishwasher, Microwave, Range, Refrigerator, Dryer, Washer
Lot Info
Acres: 0.50
Lot Description: OutsideCityLimits, Rectangular, RectangularLot
Misc
Offer Compensation
Other School Info
Property Info
County: Horry
Stipulation of Sale: None
Property Sub Type Additional: Detached
Security Features: SmokeDetectors
Construction: NeverOccupied
Room Info
Sold Info
Sqft Info
Building Sqft: 1243
Living Area Source: Plans
Sqft: 1145
Tax Info
Unit Info
Utilities / Hvac
Heating: Central, Electric
Cooling: CentralAir
Cooling: Yes
Sewer: SepticTank
Utilities Available: ElectricityAvailable, SepticAvailable, WaterAvailable
Heating: Yes
Water Source: Public
Waterfront / Water
Schools
Elem: Pee Dee Elementary School
Middle: Whittemore Park Middle School
High: Conway High School