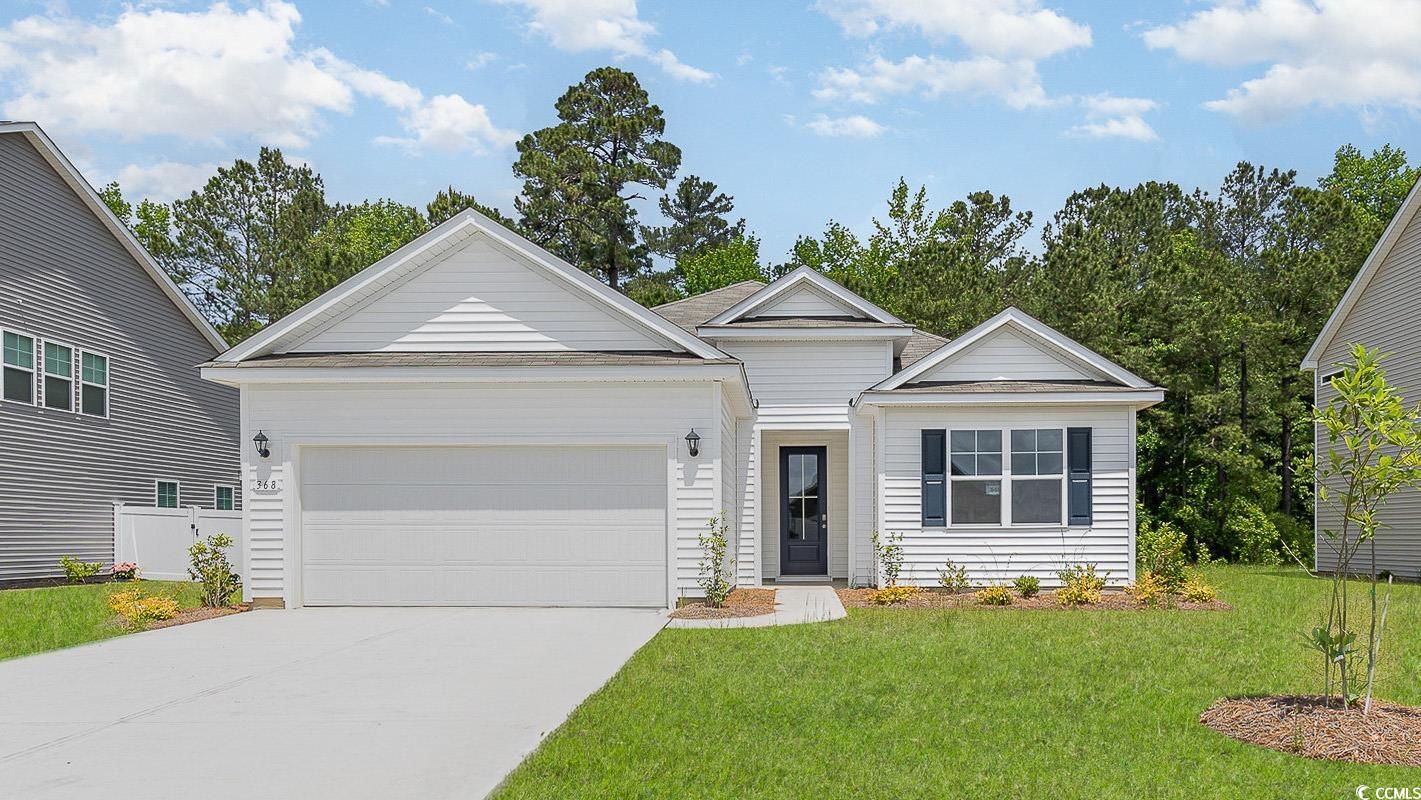609 Glens Way Conway, SC 29526 $359,990 Reduced -$5,865

- 3Beds
- 2Full Baths
- N/AHalf Baths
- 1,733SqFt
- 2025Year Built
- 0.24Acres
Agriculture / Farm
Association Fees / Info
Hoa Frequency: Monthly
Hoa Fees: 75
Hoa: Yes
Hoa Includes: AssociationManagement, CommonAreas, Trash
Community Features: LongTermRentalAllowed
Bathroom Info
Total Baths: 2.00
Fullbaths: 2
Room Dimensions
Bedroom1: 11'10x12'1
Bedroom2: 11'10x10'11
DiningRoom: 9'x13'8
GreatRoom: 16'x16'2
Kitchen: 19'8x13'2
PrimaryBedroom: 13'5x15'4
Room Level
Bedroom1: First
Bedroom2: First
PrimaryBedroom: First
Room Features
Kitchen: KitchenIsland, Pantry, StainlessSteelAppliances, SolidSurfaceCounters
Other: BedroomOnMainLevel, EntranceFoyer
Bedroom Info
Beds: 3
Building Info
New Construction: Yes
Num Stories: 1
Levels: One
Year Built: 2025
Zoning: res
Style: Ranch
Development Status: NewConstruction
Construction Materials: HardiplankType, WoodFrame
Builder Model: Lot 57 - Eaton A
Buyer Compensation
Exterior Features
Patio and Porch Features: RearPorch, FrontPorch
Foundation: Slab
Exterior Features: Porch
Financial
Garage / Parking
Parking Capacity: 4
Garage: Yes
Parking Type: Attached, Garage, TwoCarGarage, GarageDoorOpener
Attached Garage: Yes
Garage Spaces: 2
Green / Env Info
Green Energy Efficient: Doors, Windows
Interior Features
Floor Cover: Carpet, LuxuryVinyl, LuxuryVinylPlank
Door Features: InsulatedDoors
Laundry Features: WasherHookup
Furnished: Unfurnished
Interior Features: Attic, PullDownAtticStairs, PermanentAtticStairs, SplitBedrooms, BedroomOnMainLevel, EntranceFoyer, KitchenIsland, StainlessSteelAppliances, SolidSurfaceCounters
Appliances: Dishwasher, Disposal, Microwave, Range
Lot Info
Acres: 0.24
Misc
Offer Compensation
Other School Info
Property Info
County: Horry
Stipulation of Sale: None
Property Sub Type Additional: Detached
Security Features: SmokeDetectors
Disclosures: CovenantsRestrictionsDisclosure
Construction: NeverOccupied
Room Info
Sold Info
Sqft Info
Building Sqft: 2417
Living Area Source: Builder
Sqft: 1733
Tax Info
Unit Info
Utilities / Hvac
Heating: Central, Electric
Cooling: CentralAir
Cooling: Yes
Utilities Available: CableAvailable, ElectricityAvailable, PhoneAvailable, SewerAvailable, WaterAvailable
Heating: Yes
Water Source: Public